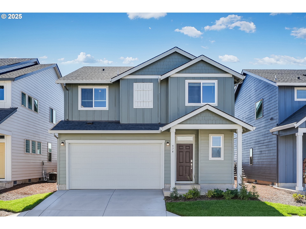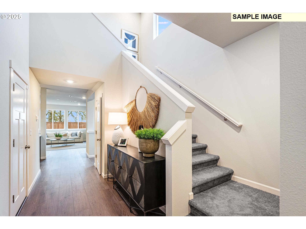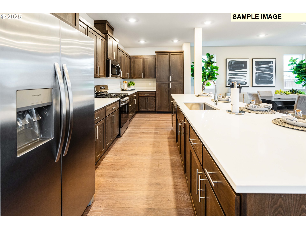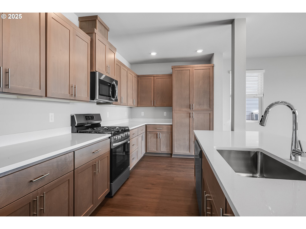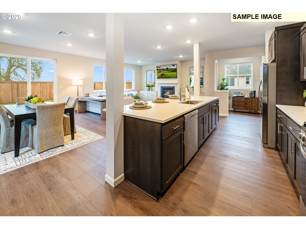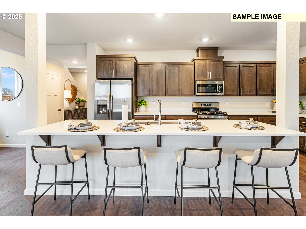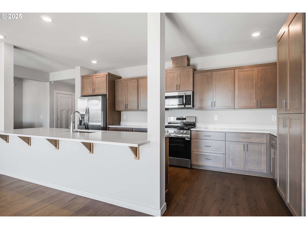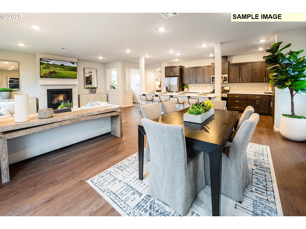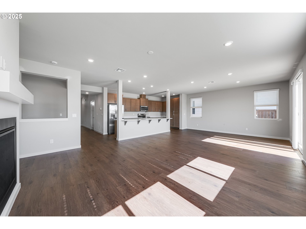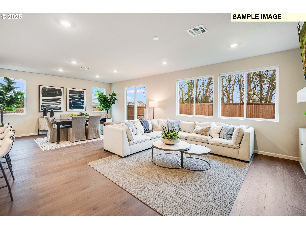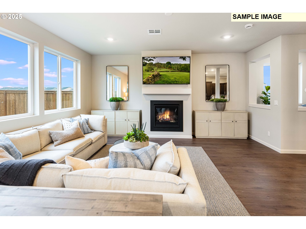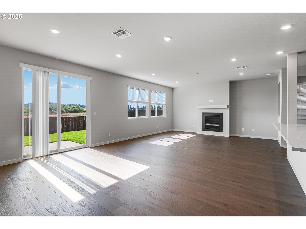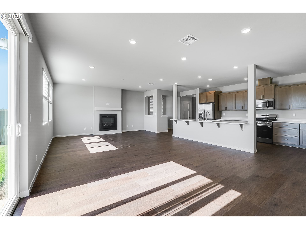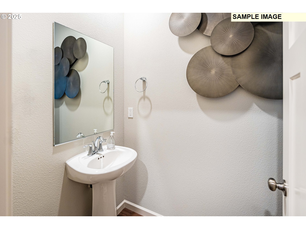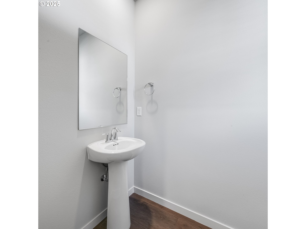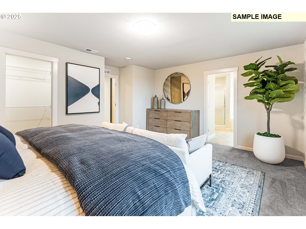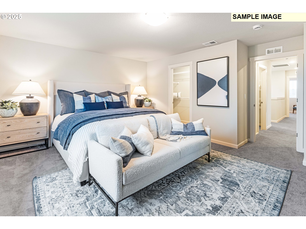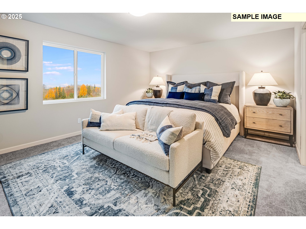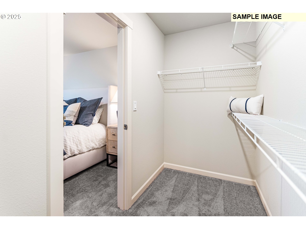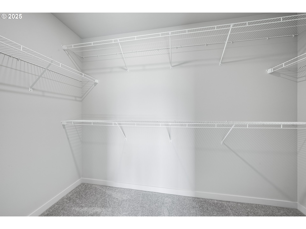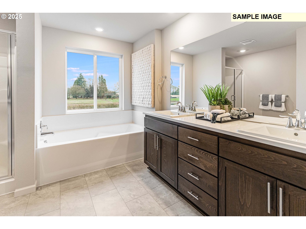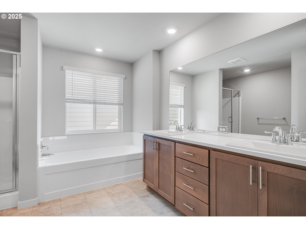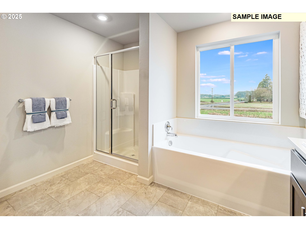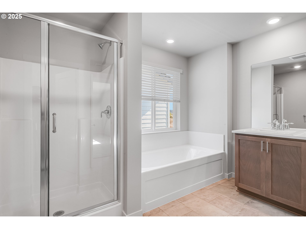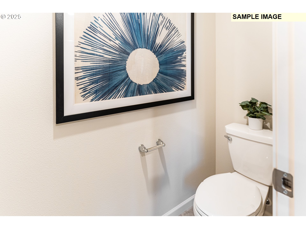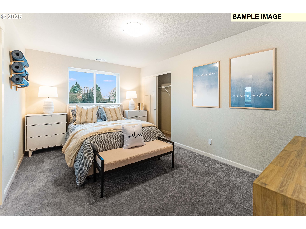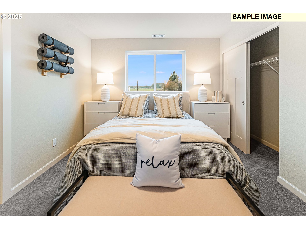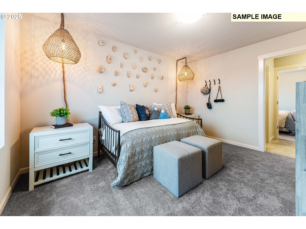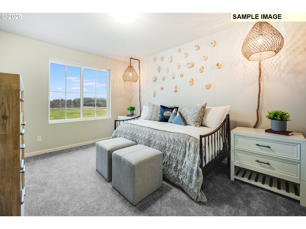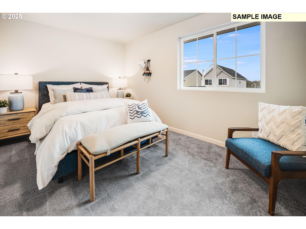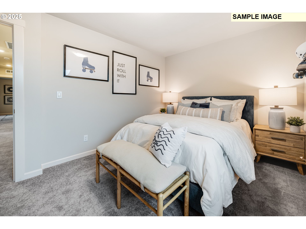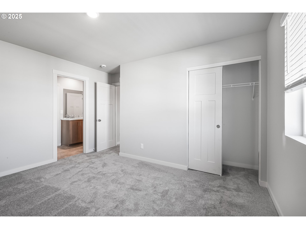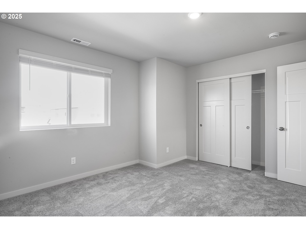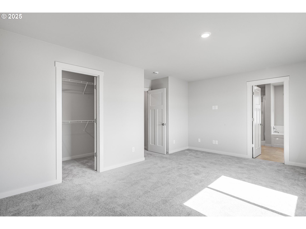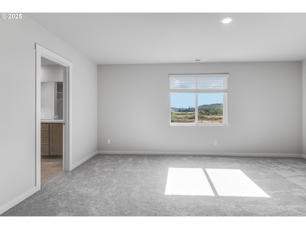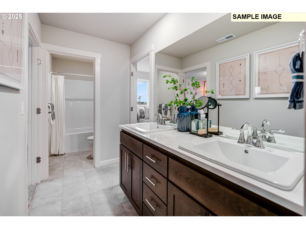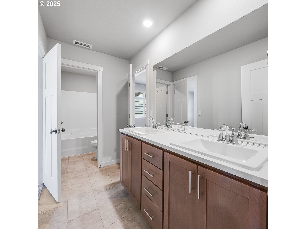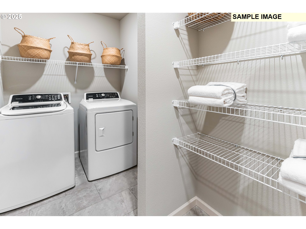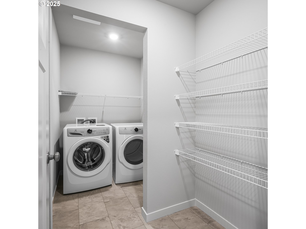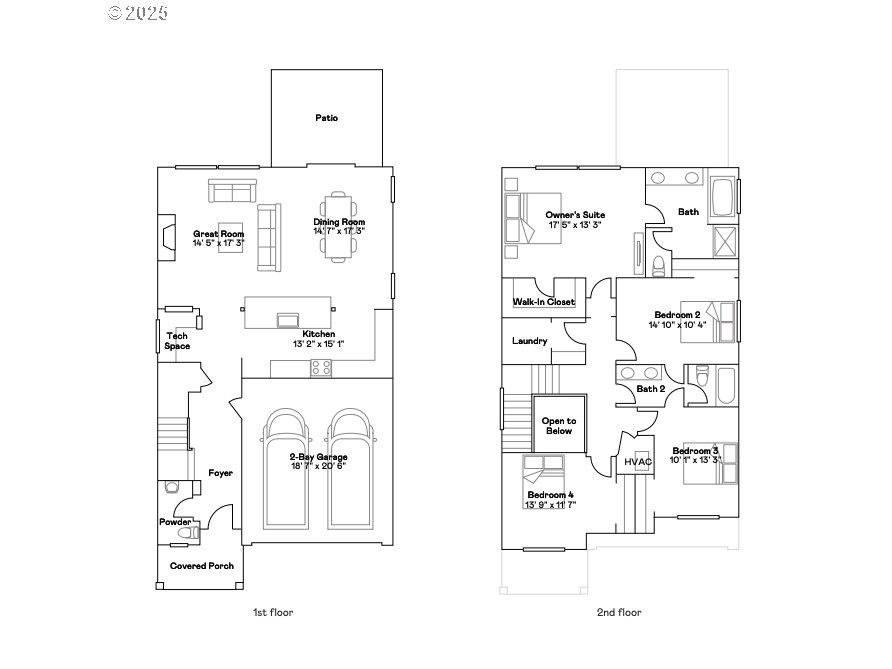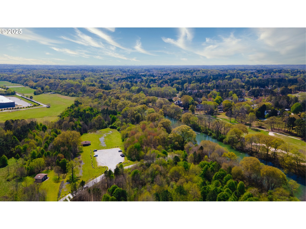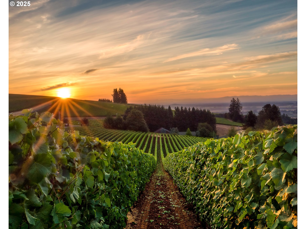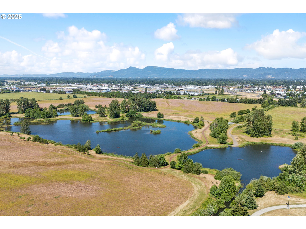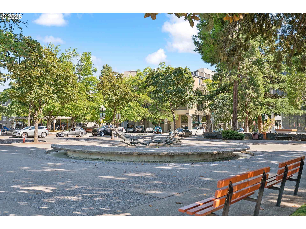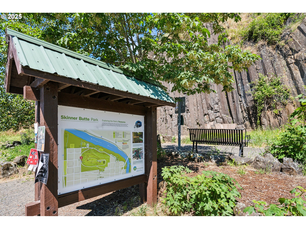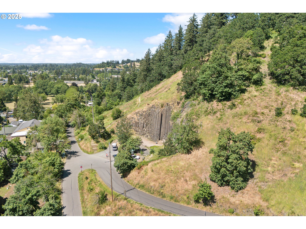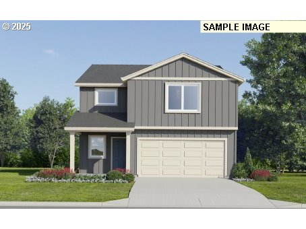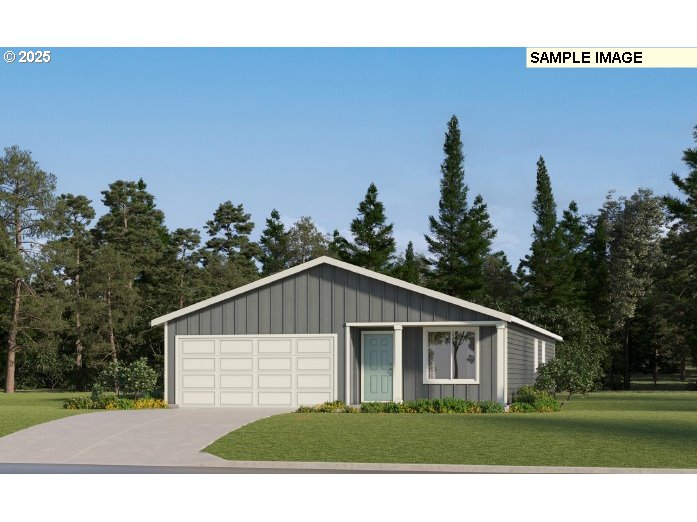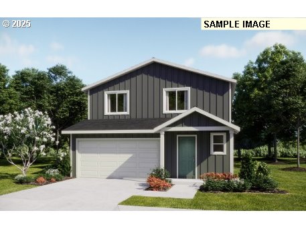974 Legacy LN
Eugene, 97402
-
4 Bed
-
2.5 Bath
-
2306 SqFt
-
196 DOM
-
Built: 2025
- Status: Active
$499,400
Price cut: $29K (12-09-2025)
$499400
Price cut: $29K (12-09-2025)
-
4 Bed
-
2.5 Bath
-
2306 SqFt
-
196 DOM
-
Built: 2025
- Status: Active
Love this home?

Krishna Regupathy
Principal Broker
(503) 893-8874This new construction home is located in a serene community surrounded by protected wetlands and walking distance to several local parks and trails, with easy access to Fern Ridge Lake, grocery stores, schools, and restaurants. The Ashland plan features an open main floor with a fireplace-warmed great room, dining area, and kitchen extending to the patio. Upstairs, four bedrooms include a spacious primary suite with a soaking tub, walk-in closet, and private primary bath, along with a dedicated tech space for flexible use. Interior highlights include quartz countertops, shaker-style cabinets, LVP flooring in the kitchen and entry, LVT flooring in the baths, two-tone interior paint, fencing, and landscaping with irrigation. This home also includes central air conditioning, a refrigerator, washer and dryer, and blinds—all at no extra cost! Located on homesite 18, this home is move in ready. Rendering is artist conception only. Photos are of a similar home, features and finishes will vary. Below-market rate incentives available when financing with preferred lender.
Listing Provided Courtesy of Carima Torres, Lennar Sales Corp
General Information
-
110693932
-
SingleFamilyResidence
-
196 DOM
-
4
-
4356 SqFt
-
2.5
-
2306
-
2025
-
R1
-
Lane
-
New Construction
-
Prairie Mtn
-
Prairie Mtn
-
Willamette 3/10
-
Residential
-
SingleFamilyResidence
-
Provided by title
Listing Provided Courtesy of Carima Torres, Lennar Sales Corp
Krishna Realty data last checked: Dec 26, 2025 00:39 | Listing last modified Dec 15, 2025 14:39,
Source:

Download our Mobile app
Residence Information
-
1277
-
1029
-
0
-
2306
-
Builder
-
2306
-
1/Gas
-
4
-
2
-
1
-
2.5
-
Composition
-
3, Attached
-
Stories2,Craftsman
-
Driveway
-
2
-
2025
-
No
-
-
CementSiding
-
CrawlSpace
-
-
-
CrawlSpace
-
ConcretePerimeter
-
DoublePaneWindows,Vi
-
Management
Features and Utilities
-
Fireplace
-
Dishwasher, Disposal, FreeStandingGasRange, FreeStandingRefrigerator, Island, Microwave, PlumbedForIceMake
-
GarageDoorOpener, HighCeilings, Laundry, LuxuryVinylPlank, Quartz, SoakingTub, WalltoWallCarpet, WasherDrye
-
Fenced, Patio, Porch, Sprinkler, Yard
-
-
CentralAir
-
Gas, Tankless
-
ForcedAir95Plus
-
PublicSewer
-
Gas, Tankless
-
Gas
Financial
-
0
-
1
-
-
58 / Month
-
-
Cash,Conventional,FHA,VALoan
-
06-02-2025
-
-
No
-
No
Comparable Information
-
-
196
-
207
-
-
Cash,Conventional,FHA,VALoan
-
$578,400
-
$499,400
-
-
Dec 15, 2025 14:39
Schools
Map
Listing courtesy of Lennar Sales Corp.
 The content relating to real estate for sale on this site comes in part from the IDX program of the RMLS of Portland, Oregon.
Real Estate listings held by brokerage firms other than this firm are marked with the RMLS logo, and
detailed information about these properties include the name of the listing's broker.
Listing content is copyright © 2019 RMLS of Portland, Oregon.
All information provided is deemed reliable but is not guaranteed and should be independently verified.
Krishna Realty data last checked: Dec 26, 2025 00:39 | Listing last modified Dec 15, 2025 14:39.
Some properties which appear for sale on this web site may subsequently have sold or may no longer be available.
The content relating to real estate for sale on this site comes in part from the IDX program of the RMLS of Portland, Oregon.
Real Estate listings held by brokerage firms other than this firm are marked with the RMLS logo, and
detailed information about these properties include the name of the listing's broker.
Listing content is copyright © 2019 RMLS of Portland, Oregon.
All information provided is deemed reliable but is not guaranteed and should be independently verified.
Krishna Realty data last checked: Dec 26, 2025 00:39 | Listing last modified Dec 15, 2025 14:39.
Some properties which appear for sale on this web site may subsequently have sold or may no longer be available.
Love this home?

Krishna Regupathy
Principal Broker
(503) 893-8874This new construction home is located in a serene community surrounded by protected wetlands and walking distance to several local parks and trails, with easy access to Fern Ridge Lake, grocery stores, schools, and restaurants. The Ashland plan features an open main floor with a fireplace-warmed great room, dining area, and kitchen extending to the patio. Upstairs, four bedrooms include a spacious primary suite with a soaking tub, walk-in closet, and private primary bath, along with a dedicated tech space for flexible use. Interior highlights include quartz countertops, shaker-style cabinets, LVP flooring in the kitchen and entry, LVT flooring in the baths, two-tone interior paint, fencing, and landscaping with irrigation. This home also includes central air conditioning, a refrigerator, washer and dryer, and blinds—all at no extra cost! Located on homesite 18, this home is move in ready. Rendering is artist conception only. Photos are of a similar home, features and finishes will vary. Below-market rate incentives available when financing with preferred lender.
Similar Properties
Download our Mobile app
