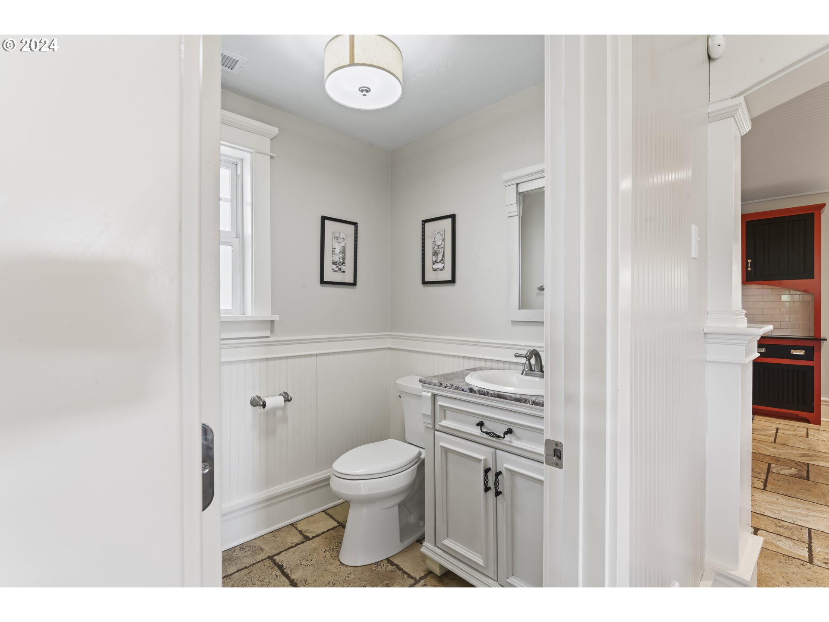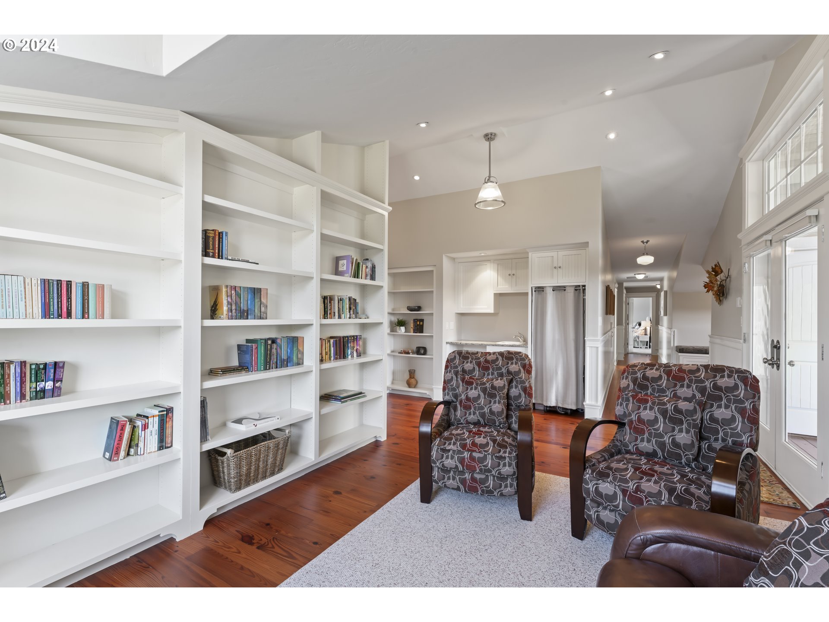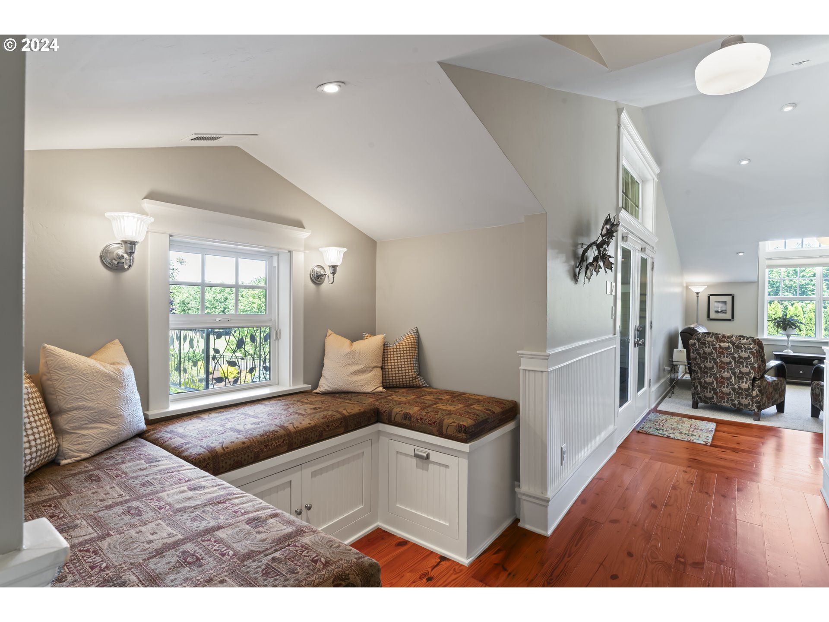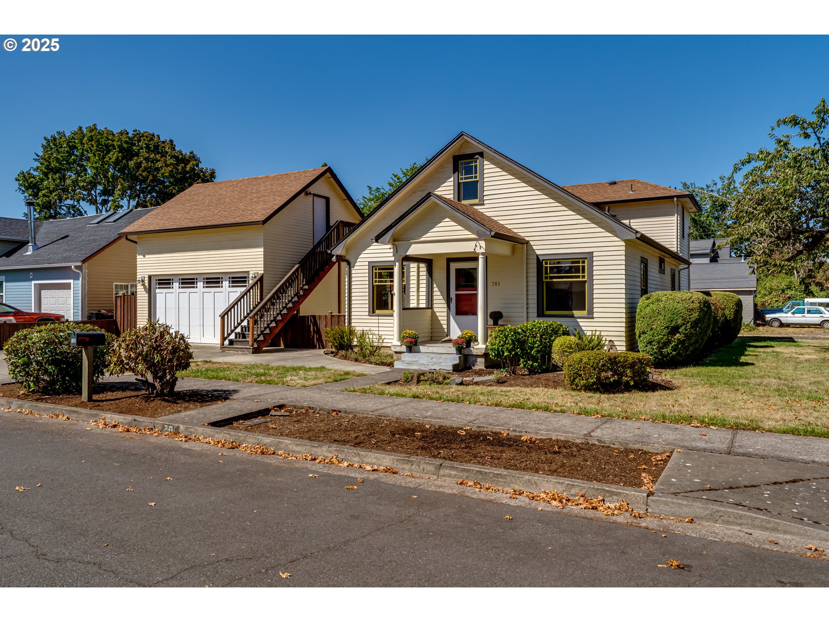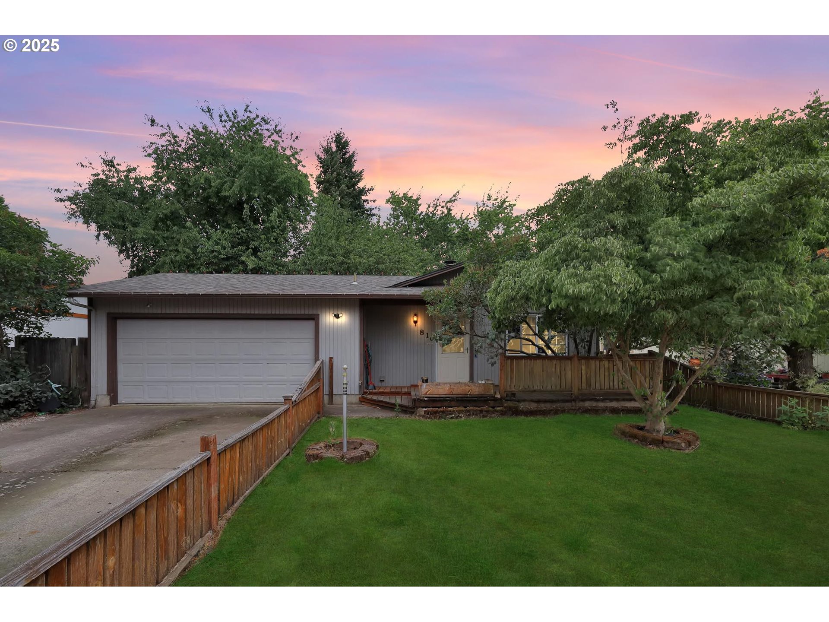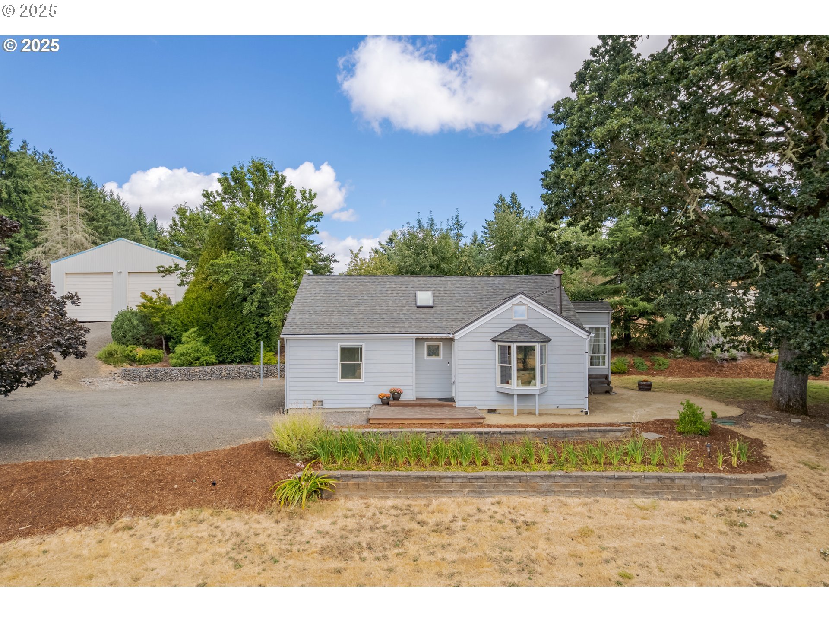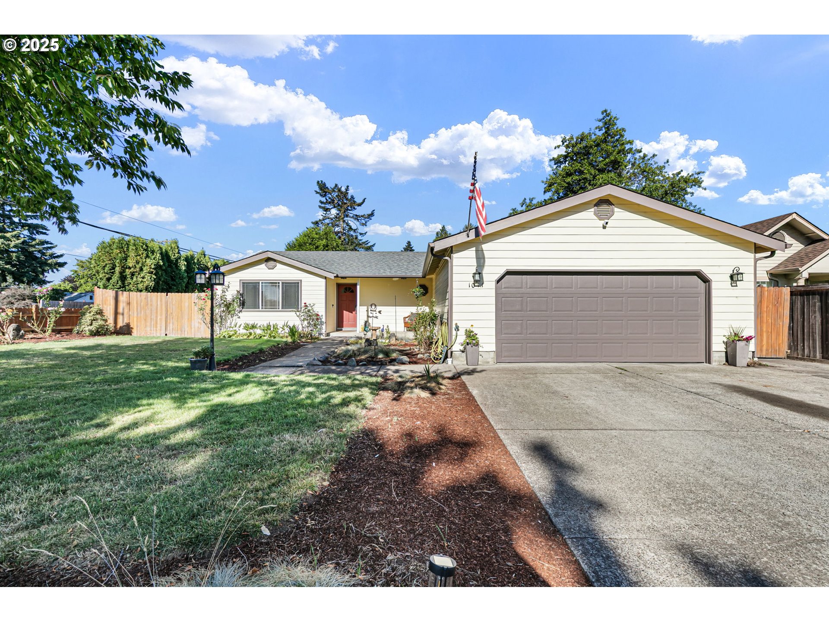92386 RIVER RD
JunctionCity, 97448
-
6 Bed
-
7 Bath
-
5964 SqFt
-
394 DOM
-
Built: 1982
- Status: Sold
$2,200,000
$2200000
-
6 Bed
-
7 Bath
-
5964 SqFt
-
394 DOM
-
Built: 1982
- Status: Sold
Love this home?

Krishna Regupathy
Principal Broker
(503) 893-8874Don't miss this dream property! Nestled on 21 acres of picturesque land in the heart of the Willamette Valley, this exquisite estate offers the epitome of luxury living with its blend of opulence, tranquility and functionality. A true sanctuary, this property boasts a successful producing hazelnut orchard, meticulously maintained lawns and landscaping, tranquil koi pond and extensive patios, perfect for outdoor entertaining and relaxing. The home features 6 bedrooms, 7 bathrooms, a culinary enthusiast's dream kitchen featuring granite countertops, butler's pantry, 2 Bertazzoni gas ranges, pot filler and an abundance of storage. The main floor mother-in-law suite with exterior patio access. Five additional bedrooms on the upper level including the spacious primary suite featuring a soaking tub, walk in shower, walk-in closet and bidet. Store your toys and projects in the detached 3-bay 36x44 shop with 220-volt and create a gathering spot or home gym in the 24x40 recreational building with roll-up door, stamped concrete floors, full bathroom, and swim spa. Possible owner financing or ag farm loan- This exceptional property neighbors the award winning Shadow Hills Country Club.
Listing Provided Courtesy of Christi Thompson, RE/MAX Integrity
General Information
-
24389830
-
SingleFamilyResidence
-
394 DOM
-
6
-
21.18 acres
-
7
-
5964
-
1982
-
E30
-
Lane
-
1096492
-
Laurel 4/10
-
Oaklea 6/10
-
Junction City 3/10
-
Residential
-
SingleFamilyResidence
-
TL 01505
Listing Provided Courtesy of Christi Thompson, RE/MAX Integrity
Krishna Realty data last checked: Aug 23, 2025 12:55 | Listing last modified Jul 31, 2025 12:15,
Source:

Download our Mobile app
Residence Information
-
2506
-
3458
-
0
-
5964
-
Appraisal
-
5964
-
1/Gas
-
6
-
5
-
2
-
7
-
Composition
-
2, Attached
-
Stories2,Craftsman
-
Driveway
-
2
-
1982
-
No
-
Solar
-
CementSiding
-
CrawlSpace
-
-
-
CrawlSpace
-
ConcretePerimeter,Sl
-
DoublePaneWindows,Vi
-
Features and Utilities
-
-
BuiltinRefrigerator, ButlersPantry, Dishwasher, Disposal, FreeStandingGasRange, FreeStandingRefrigerator,
-
CeilingFan, CentralVacuum, EngineeredHardwood, GarageDoorOpener, Granite, HeatedTileFloor, HighCeilings, La
-
CoveredDeck, CoveredPatio, Fenced, Sprinkler, WaterFeature, Yard
-
-
HeatPump
-
Electricity
-
HeatPump
-
SepticTank
-
Electricity
-
Electricity, Gas
Financial
-
8672.76
-
0
-
-
-
-
CallListingAgent,Cash,Conventional
-
05-21-2024
-
-
No
-
No
Comparable Information
-
06-19-2025
-
394
-
394
-
07-31-2025
-
CallListingAgent,Cash,Conventional
-
$2,500,000
-
$2,299,000
-
$2,200,000
-
Jul 31, 2025 12:15
Schools
Map
History
| Date | Event & Source | Price |
|---|---|---|
| 07-31-2025 |
Sold (Price Changed) Price cut: $199K MLS # 24389830 |
$2,200,000 |
| 06-19-2025 |
Pending (Price Changed) Price cut: $100K MLS # 24389830 |
$2,299,000 |
| 01-23-2025 |
Active (Price Changed) Price cut: $100K MLS # 24389830 |
$2,299,000 |
| 07-26-2024 |
Active(Listed) Price cut: $101K MLS # 24389830 |
$2,399,000 |
| 07-26-2024 |
Active (Price Changed) Price cut: $101K MLS # 24389830 |
$2,399,000 |
Listing courtesy of RE/MAX Integrity.
 The content relating to real estate for sale on this site comes in part from the IDX program of the RMLS of Portland, Oregon.
Real Estate listings held by brokerage firms other than this firm are marked with the RMLS logo, and
detailed information about these properties include the name of the listing's broker.
Listing content is copyright © 2019 RMLS of Portland, Oregon.
All information provided is deemed reliable but is not guaranteed and should be independently verified.
Krishna Realty data last checked: Aug 23, 2025 12:55 | Listing last modified Jul 31, 2025 12:15.
Some properties which appear for sale on this web site may subsequently have sold or may no longer be available.
The content relating to real estate for sale on this site comes in part from the IDX program of the RMLS of Portland, Oregon.
Real Estate listings held by brokerage firms other than this firm are marked with the RMLS logo, and
detailed information about these properties include the name of the listing's broker.
Listing content is copyright © 2019 RMLS of Portland, Oregon.
All information provided is deemed reliable but is not guaranteed and should be independently verified.
Krishna Realty data last checked: Aug 23, 2025 12:55 | Listing last modified Jul 31, 2025 12:15.
Some properties which appear for sale on this web site may subsequently have sold or may no longer be available.
Love this home?

Krishna Regupathy
Principal Broker
(503) 893-8874Don't miss this dream property! Nestled on 21 acres of picturesque land in the heart of the Willamette Valley, this exquisite estate offers the epitome of luxury living with its blend of opulence, tranquility and functionality. A true sanctuary, this property boasts a successful producing hazelnut orchard, meticulously maintained lawns and landscaping, tranquil koi pond and extensive patios, perfect for outdoor entertaining and relaxing. The home features 6 bedrooms, 7 bathrooms, a culinary enthusiast's dream kitchen featuring granite countertops, butler's pantry, 2 Bertazzoni gas ranges, pot filler and an abundance of storage. The main floor mother-in-law suite with exterior patio access. Five additional bedrooms on the upper level including the spacious primary suite featuring a soaking tub, walk in shower, walk-in closet and bidet. Store your toys and projects in the detached 3-bay 36x44 shop with 220-volt and create a gathering spot or home gym in the 24x40 recreational building with roll-up door, stamped concrete floors, full bathroom, and swim spa. Possible owner financing or ag farm loan- This exceptional property neighbors the award winning Shadow Hills Country Club.
Similar Properties
Download our Mobile app




















