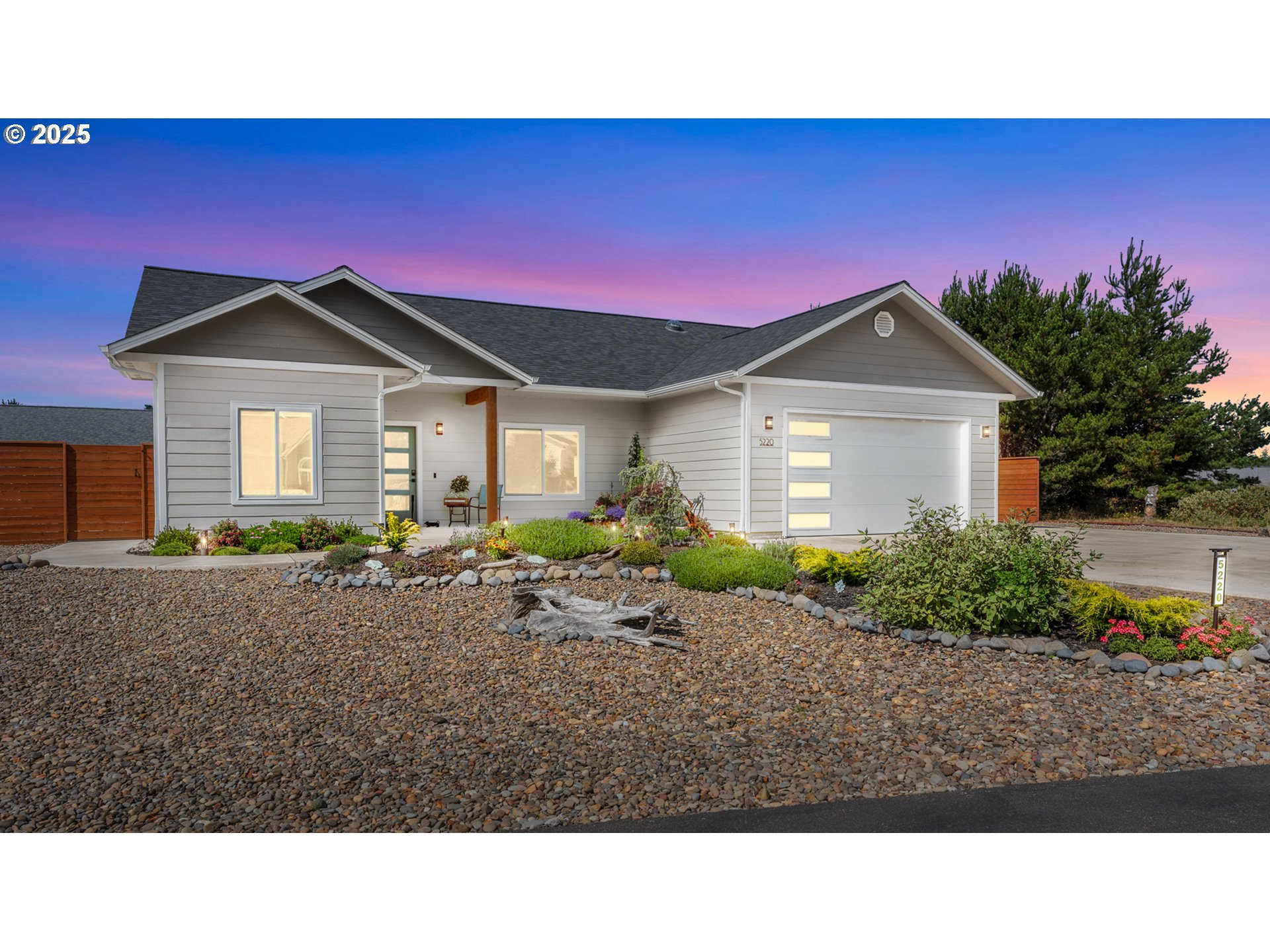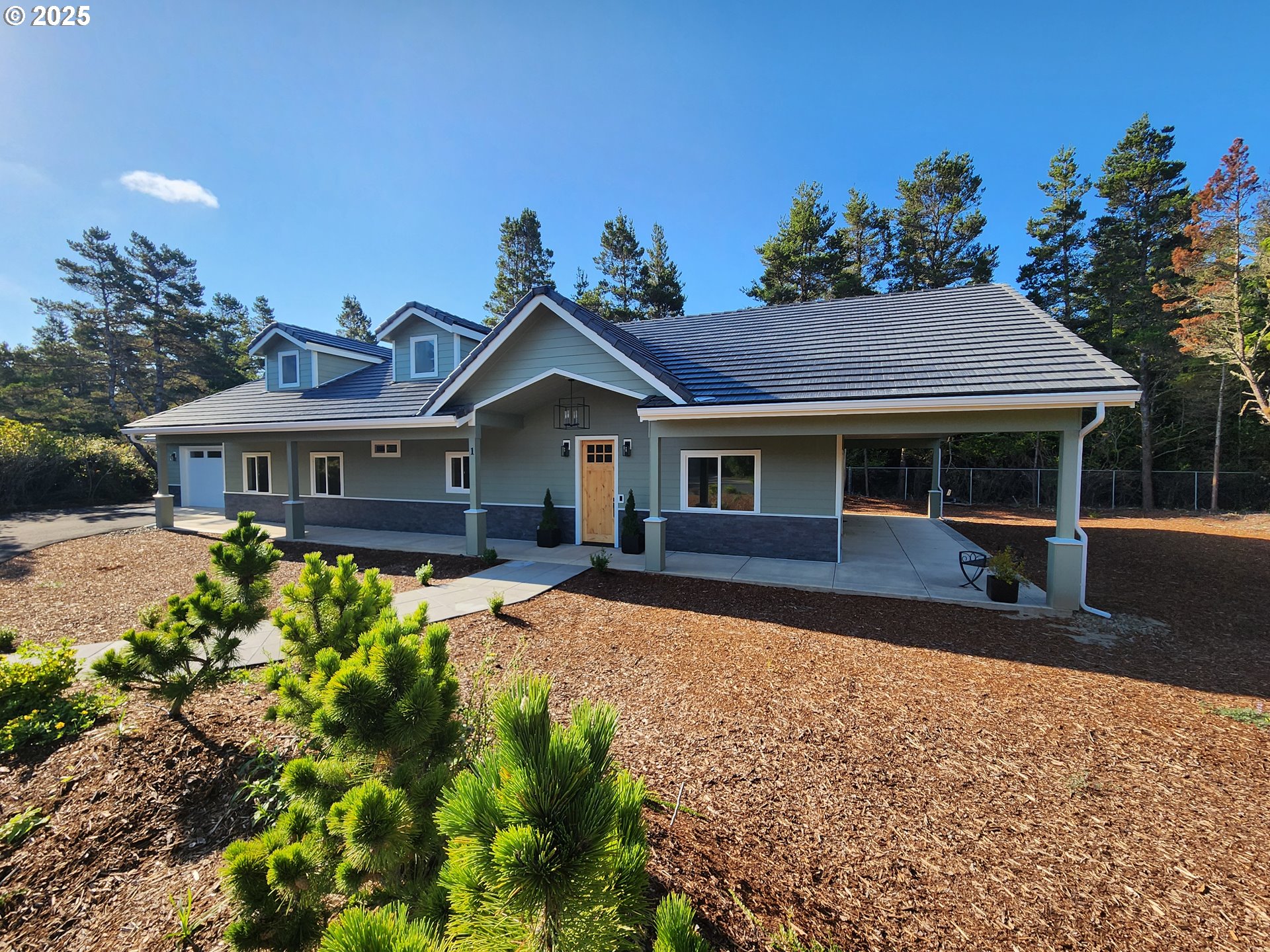9202 PHEY LN
Florence, 97439
-
4 Bed
-
3.5 Bath
-
3011 SqFt
-
111 DOM
-
Built: 1954
- Status: Pending
$1,190,000
Price cut: $100K (07-16-2025)

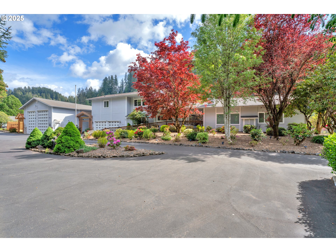
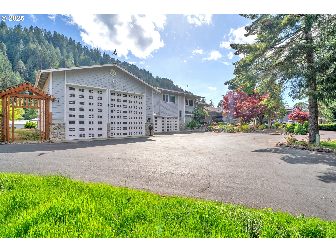

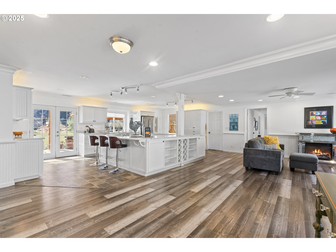
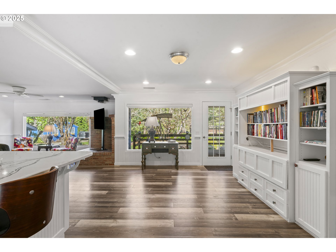
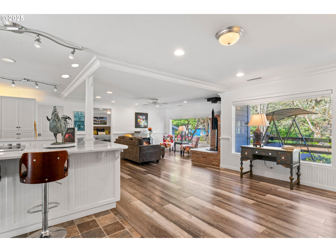
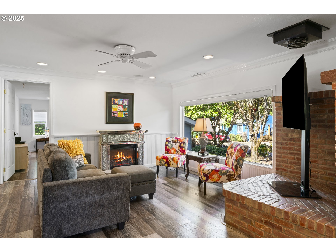
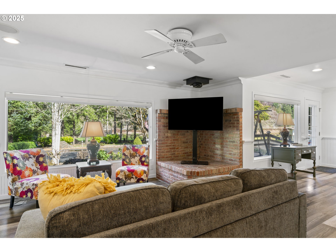

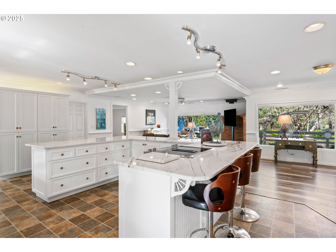
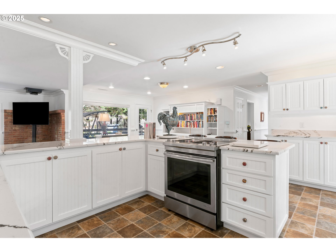
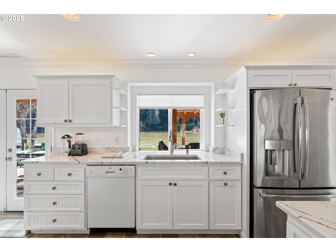
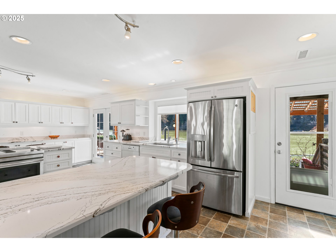

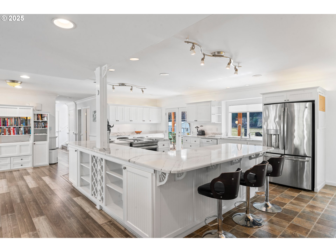
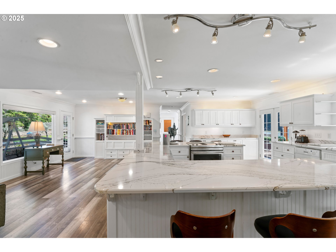
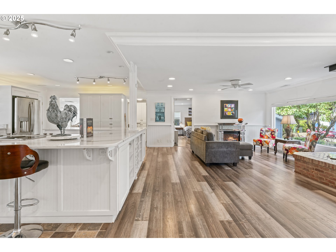
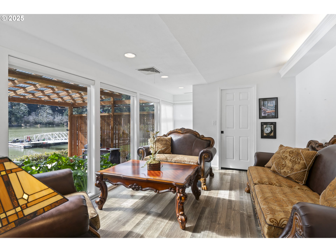
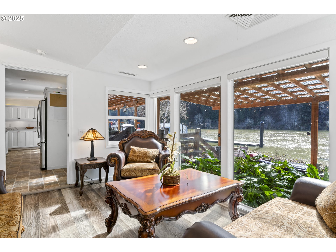
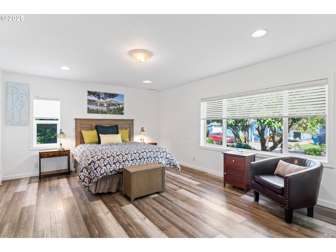
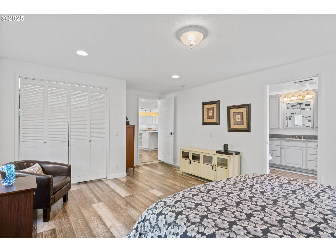
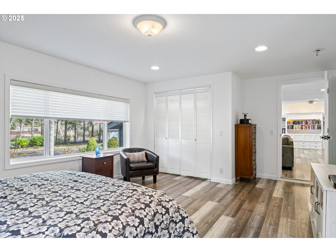
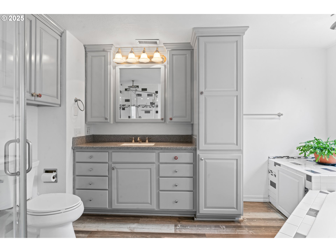

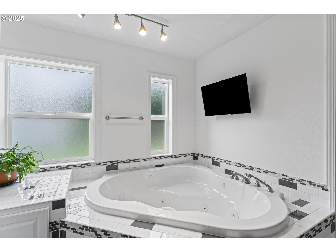
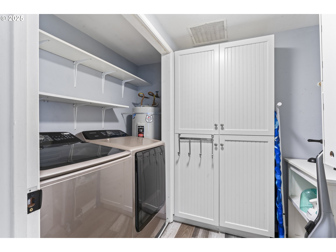
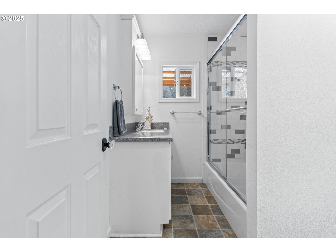

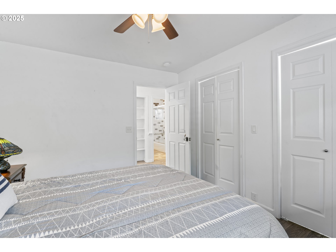
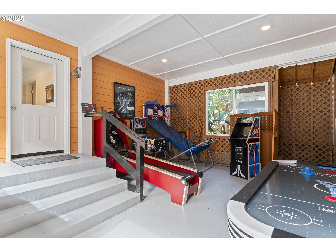
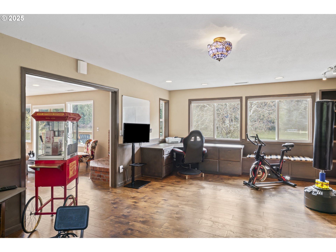
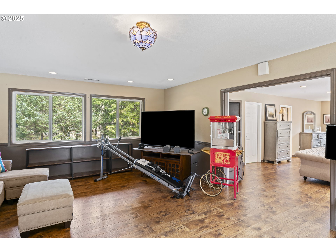
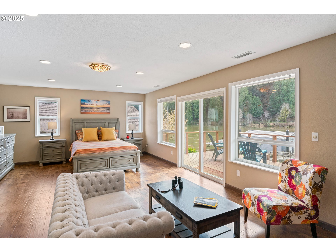

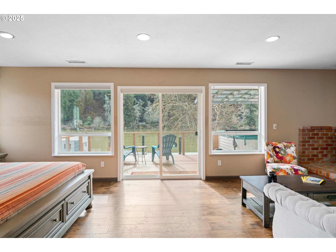
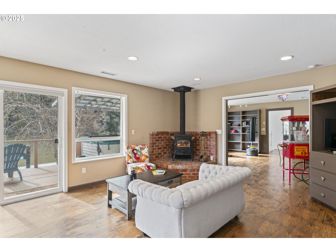
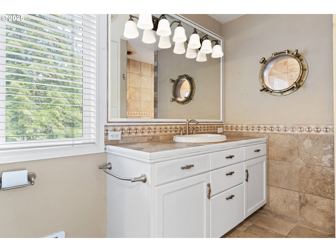
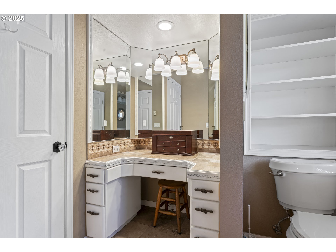
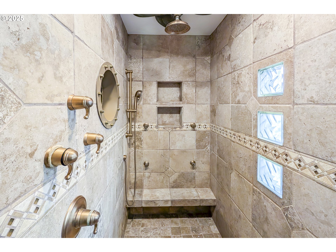
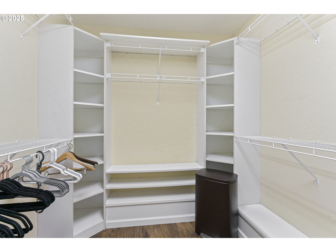
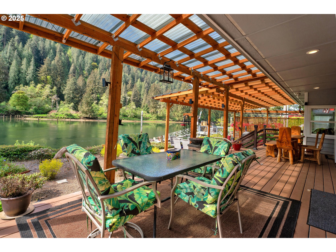
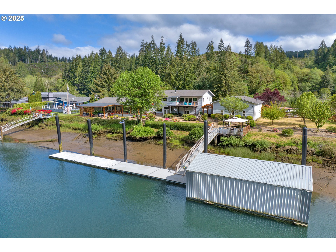
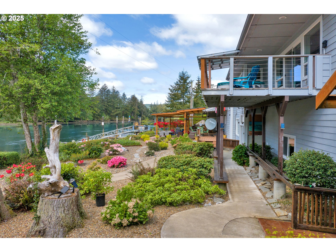
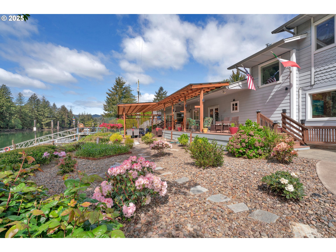
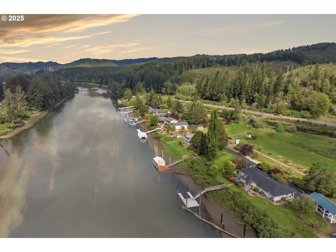
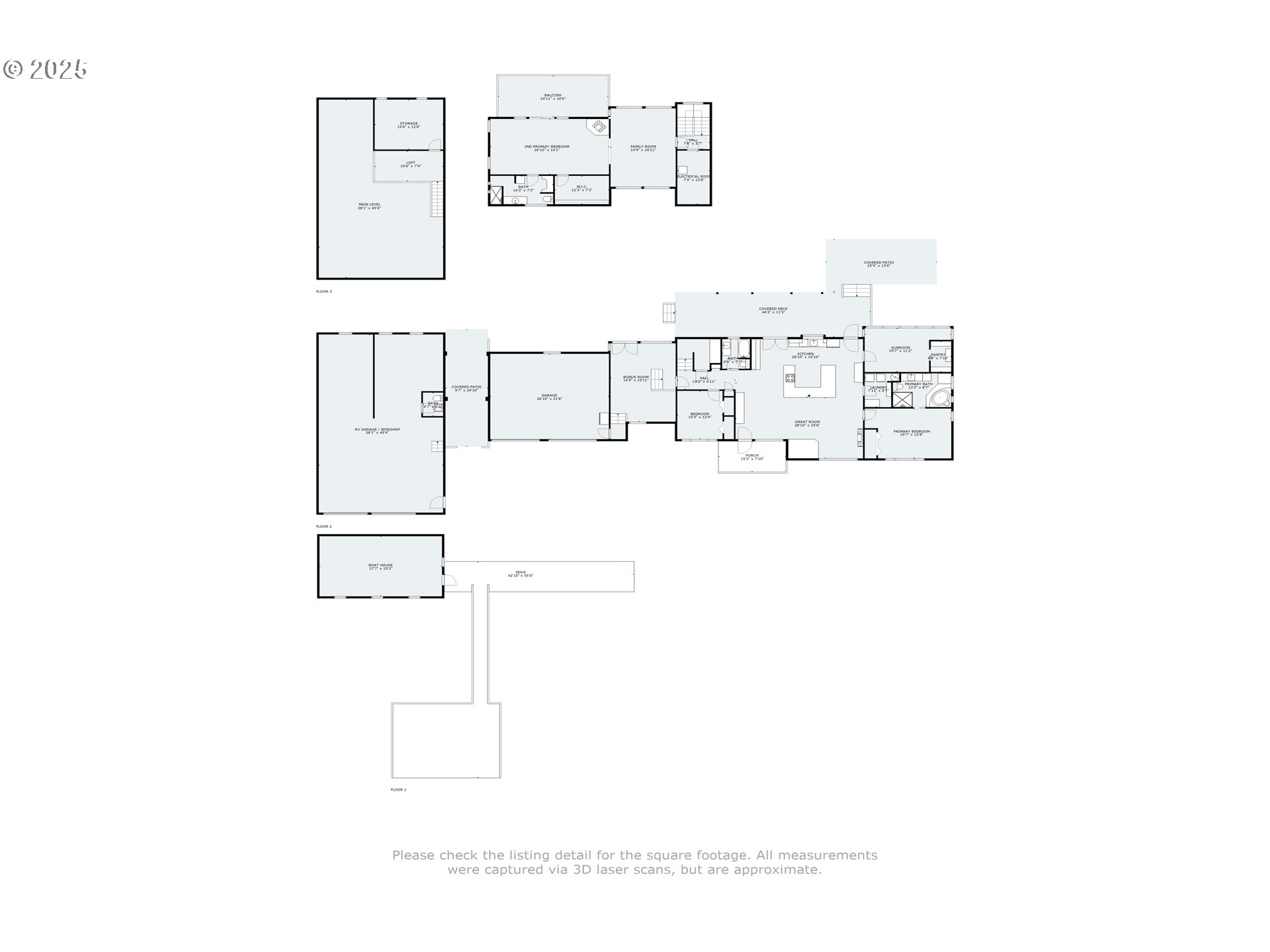
$1190000
Price cut: $100K (07-16-2025)
-
4 Bed
-
3.5 Bath
-
3011 SqFt
-
111 DOM
-
Built: 1954
- Status: Pending
Love this home?

Krishna Regupathy
Principal Broker
(503) 893-8874Experience the best of riverfront living in this beautifully remodeled home on the tranquil Siuslaw River in Florence, Oregon. The main level features a spacious living area with vinyl plank flooring and direct access to a large deck, creating a seamless indoor-outdoor flow. The dream kitchen is a chef’s delight, complete with a quartzite cooktop island, generous storage, and elegant finishes. The main-level primary suite offers a private retreat with its own bath, a step-in shower, and a luxurious jetted bathtub. A second bedroom provides space for guests, while a third versatile room has served as an office, sunroom, or additional bedroom, adapting easily to your needs.Upstairs, a generous family room leads to a second primary suite with a walk-in closet, ensuite bath with a walk-in shower, and a private deck featuring a hot tub—perfect for unwinding while enjoying river views. The home also boasts an oversized two-car garage with a workbench and an additional garage space with double 14-foot doors, offering one side that extends 42 feet—ideal for boat or RV storage. This area includes a workshop, half bath, and an upper-level loft with a built-in room that’s perfect for hobbies or extra storage.Outside, the property is a true showpiece, with lush, professionally landscaped grounds and multiple outdoor living spaces. A covered back deck provides the perfect spot for entertaining, while a second covered area by the boathouse offers a peaceful riverside escape. The private dock and recently refurbished boathouse, complete with updated pilings, make launching watercraft and enjoying the river a breeze. This is more than just a home—it’s a lifestyle on the water.
Listing Provided Courtesy of Laura Wilson, Windermere Real Estate Lane County
General Information
-
404156225
-
SingleFamilyResidence
-
111 DOM
-
4
-
0.7 acres
-
3.5
-
3011
-
1954
-
-
Lane
-
0770048
-
Siuslaw 3/10
-
Siuslaw 3/10
-
Siuslaw 3/10
-
Residential
-
SingleFamilyResidence
-
18-11-12-42-01001
Listing Provided Courtesy of Laura Wilson, Windermere Real Estate Lane County
Krishna Realty data last checked: Aug 24, 2025 12:05 | Listing last modified Aug 19, 2025 15:58,
Source:

Download our Mobile app
Residence Information
-
1142
-
1869
-
0
-
3011
-
RILD
-
3011
-
2/Gas
-
4
-
3
-
1
-
3.5
-
Composition
-
4, Attached, Detached, Oversized
-
Stories2,CustomStyle
-
Driveway
-
2
-
1954
-
No
-
-
CementSiding
-
CrawlSpace
-
RVParking,RVBoatStorage
-
-
CrawlSpace
-
Slab
-
DoublePaneWindows
-
Features and Utilities
-
Fireplace
-
CookIsland, Dishwasher, ENERGYSTARQualifiedAppliances, FreeStandingRange, FreeStandingRefrigerator, Pantr
-
CeilingFan, JettedTub, Laundry, TileFloor, VinylFloor
-
BoatHouse, CoveredDeck, Deck, Dock, FirePit, FreeStandingHotTub, Porch, RVHookup, RVParking, RVBoatStorage, Sp
-
MainFloorBedroomBath, WalkinShower
-
HeatPump
-
Electricity
-
HeatPump, Zoned
-
SepticTank
-
Electricity
-
Electricity
Financial
-
3772.39
-
0
-
-
-
-
Cash,Conventional
-
04-30-2025
-
-
No
-
No
Comparable Information
-
08-19-2025
-
111
-
111
-
-
Cash,Conventional
-
$1,390,000
-
$1,190,000
-
-
Aug 19, 2025 15:58
Schools
Map
Listing courtesy of Windermere Real Estate Lane County.
 The content relating to real estate for sale on this site comes in part from the IDX program of the RMLS of Portland, Oregon.
Real Estate listings held by brokerage firms other than this firm are marked with the RMLS logo, and
detailed information about these properties include the name of the listing's broker.
Listing content is copyright © 2019 RMLS of Portland, Oregon.
All information provided is deemed reliable but is not guaranteed and should be independently verified.
Krishna Realty data last checked: Aug 24, 2025 12:05 | Listing last modified Aug 19, 2025 15:58.
Some properties which appear for sale on this web site may subsequently have sold or may no longer be available.
The content relating to real estate for sale on this site comes in part from the IDX program of the RMLS of Portland, Oregon.
Real Estate listings held by brokerage firms other than this firm are marked with the RMLS logo, and
detailed information about these properties include the name of the listing's broker.
Listing content is copyright © 2019 RMLS of Portland, Oregon.
All information provided is deemed reliable but is not guaranteed and should be independently verified.
Krishna Realty data last checked: Aug 24, 2025 12:05 | Listing last modified Aug 19, 2025 15:58.
Some properties which appear for sale on this web site may subsequently have sold or may no longer be available.
Love this home?

Krishna Regupathy
Principal Broker
(503) 893-8874Experience the best of riverfront living in this beautifully remodeled home on the tranquil Siuslaw River in Florence, Oregon. The main level features a spacious living area with vinyl plank flooring and direct access to a large deck, creating a seamless indoor-outdoor flow. The dream kitchen is a chef’s delight, complete with a quartzite cooktop island, generous storage, and elegant finishes. The main-level primary suite offers a private retreat with its own bath, a step-in shower, and a luxurious jetted bathtub. A second bedroom provides space for guests, while a third versatile room has served as an office, sunroom, or additional bedroom, adapting easily to your needs.Upstairs, a generous family room leads to a second primary suite with a walk-in closet, ensuite bath with a walk-in shower, and a private deck featuring a hot tub—perfect for unwinding while enjoying river views. The home also boasts an oversized two-car garage with a workbench and an additional garage space with double 14-foot doors, offering one side that extends 42 feet—ideal for boat or RV storage. This area includes a workshop, half bath, and an upper-level loft with a built-in room that’s perfect for hobbies or extra storage.Outside, the property is a true showpiece, with lush, professionally landscaped grounds and multiple outdoor living spaces. A covered back deck provides the perfect spot for entertaining, while a second covered area by the boathouse offers a peaceful riverside escape. The private dock and recently refurbished boathouse, complete with updated pilings, make launching watercraft and enjoying the river a breeze. This is more than just a home—it’s a lifestyle on the water.
Similar Properties
Download our Mobile app


