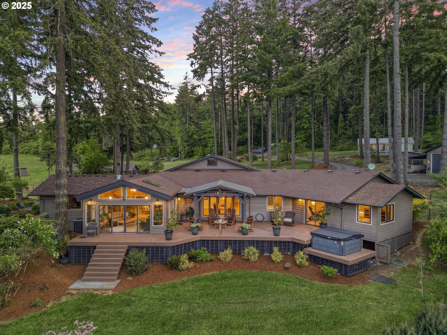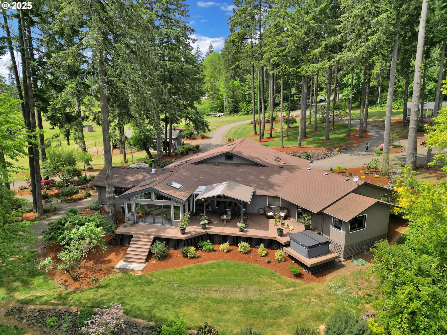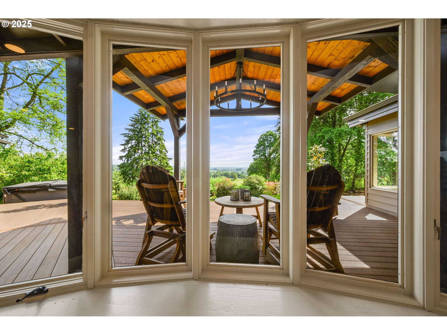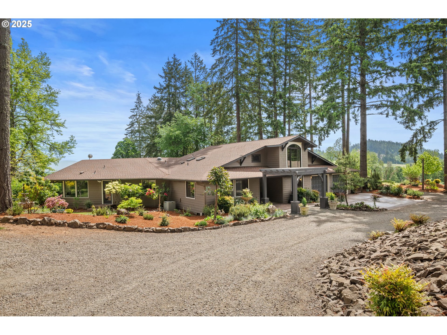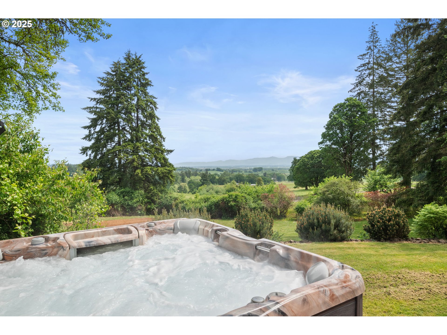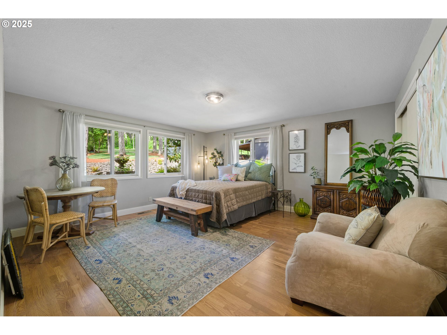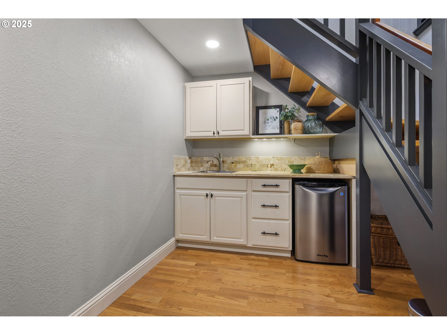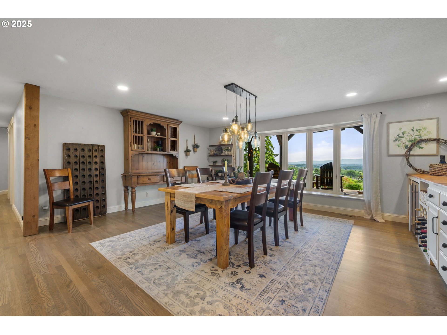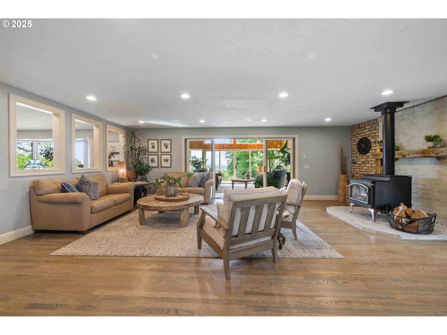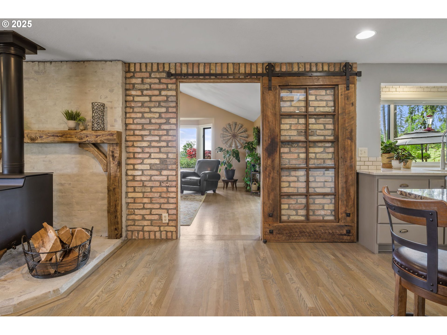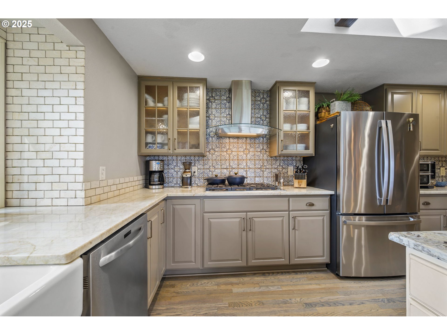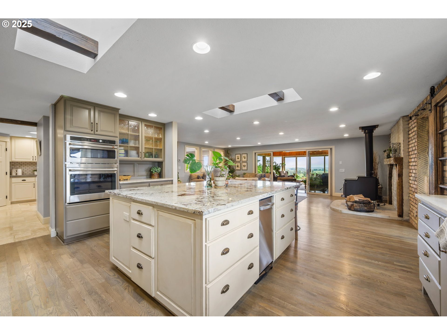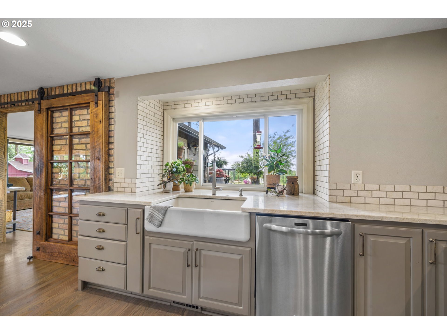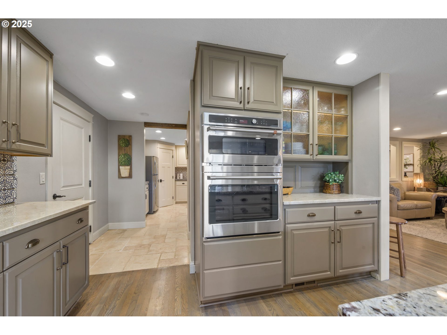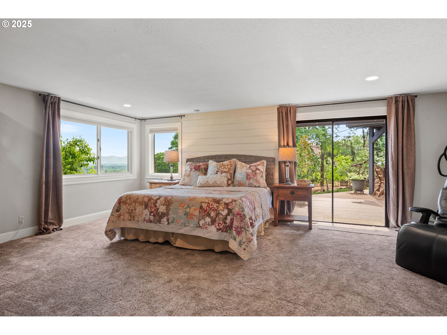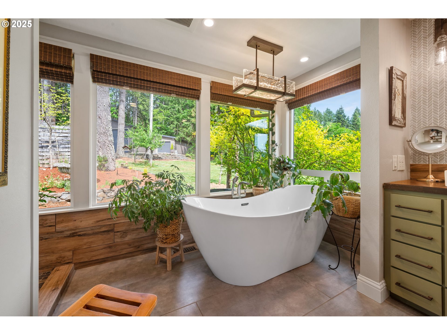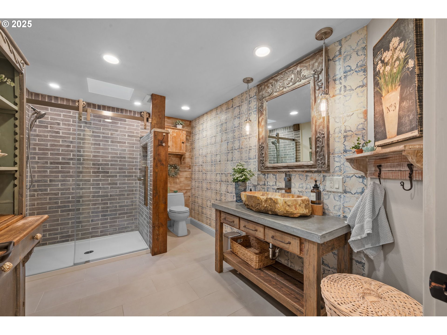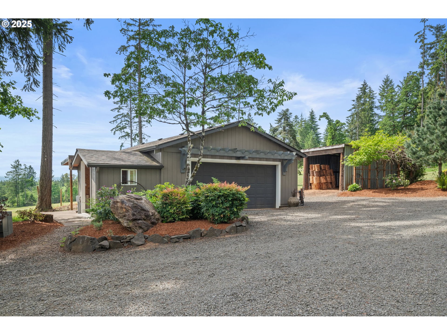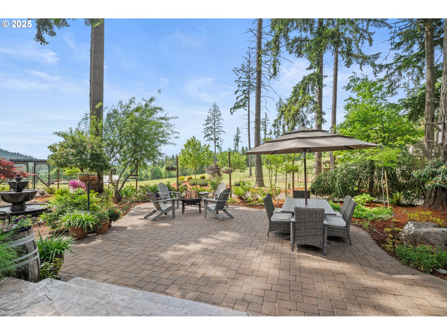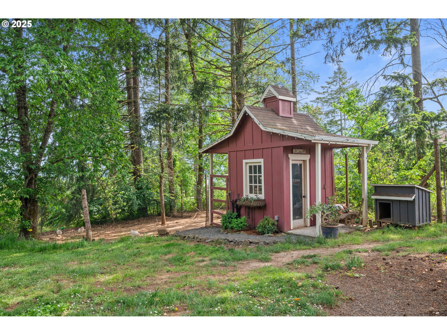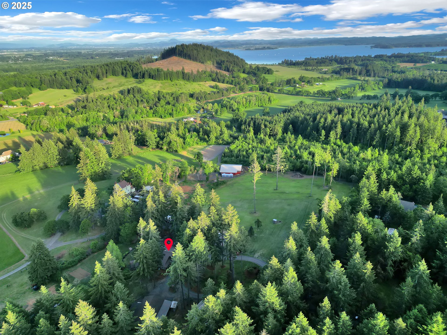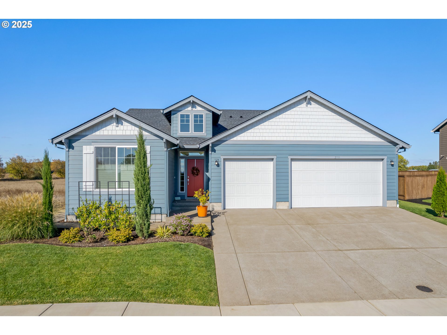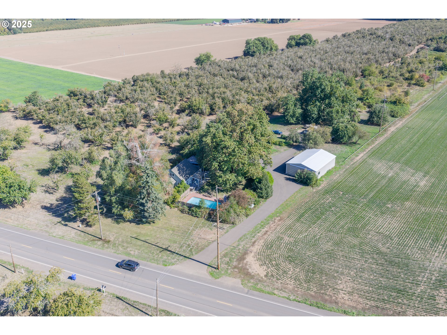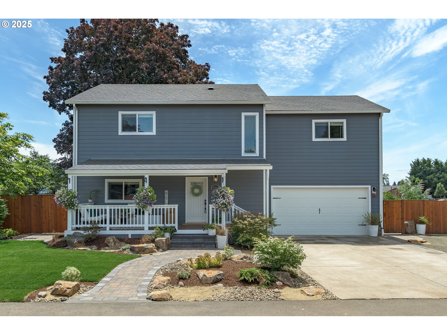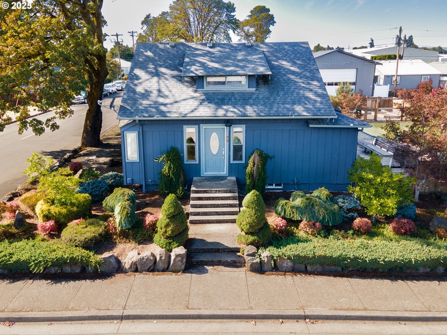$1495000
Price cut: $20K (09-10-2025)
-
4 Bed
-
3.5 Bath
-
4372 SqFt
-
125 DOM
-
Built: 1978
- Status: Active
Love this home?

Krishna Regupathy
Principal Broker
(503) 893-8874Don't miss this home privately tucked behind a gated drive, this exceptional single-level custom estate blends luxury living with breathtaking natural beauty. A park-like circular drive, framed by manicured landscaping, welcomes you to a home that offers both elegance and tranquility. Designed to maximize its elevated setting, the residence captures commanding eastern views of the Willamette Valley and Coburg Hills, and southern views of Fern Ridge Reservoir. The open-concept great room extends through a light-filled sunroom to a spacious deck—creating an effortless flow for entertaining or enjoying peaceful moments surrounded by nature. The gourmet kitchen is built for both beauty and function, featuring a substantial granite island, gas cooktop, double ovens, and a fully equipped butler’s pantry. The primary suite is a private retreat offering sweeping views, direct access to the deck and hot tub, and a spa-inspired ensuite with heated tile floors, a deep soaking tub, custom walk-in shower, double vanities, and high-end fixtures. The adjoining dressing room and walk-in closet includes a freestanding infrared sauna and opens to a secluded garden sanctuary. A 30,000 kW Siemens propane backup generator automatically powers the entire property in the event of an outage. The home includes an oversized two-car attached garage, a 40' x 24' secondary garage, and a 60' x 46' professional-grade shop with high bay doors, a half bath, and a 60' x 12' covered storage area suitable for RVs or recreational equipment. A 36' x 14' greenhouse and a small, stylish chicken coop sit discreetly on the grounds, complementing the landscape without distracting from the home’s overall elegance. The surrounding acreage provides open fields ideal for recreation, livestock, or equestrian use. This is not a drive-by property—the home is not visible from Butler Road. Showings available by private appointment only. Additional a new roof installed 8/25
Listing Provided Courtesy of Cheryl Chambers, Hybrid Real Estate
General Information
-
748898811
-
SingleFamilyResidence
-
125 DOM
-
4
-
8.23 acres
-
3.5
-
4372
-
1978
-
RR5
-
Lane
-
1236916
-
Laurel 4/10
-
Oaklea 6/10
-
Junction City 3/10
-
Residential
-
SingleFamilyResidence
-
16-05-32-00-00303 7.41 acres 16-05-32-00-00303 .82 acres
Listing Provided Courtesy of Cheryl Chambers, Hybrid Real Estate
Krishna Realty data last checked: Oct 15, 2025 12:44 | Listing last modified Sep 10, 2025 17:43,
Source:

Download our Mobile app
Similar Properties
Download our Mobile app
