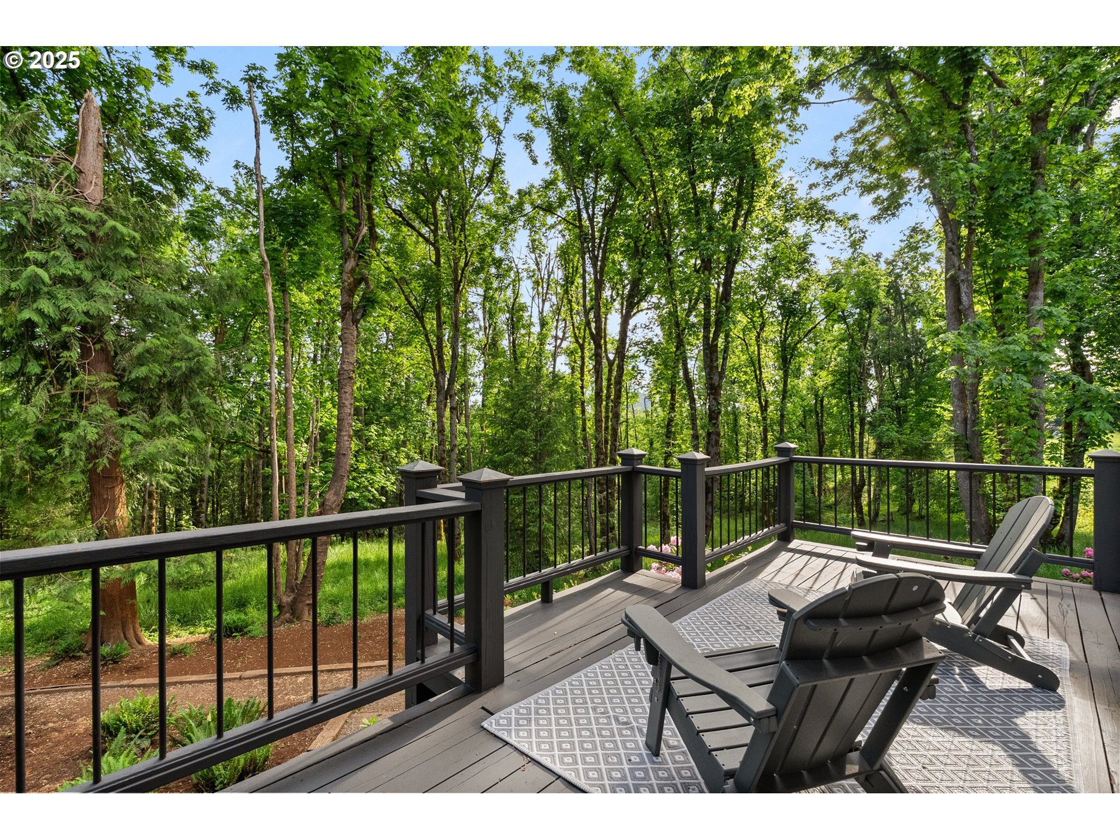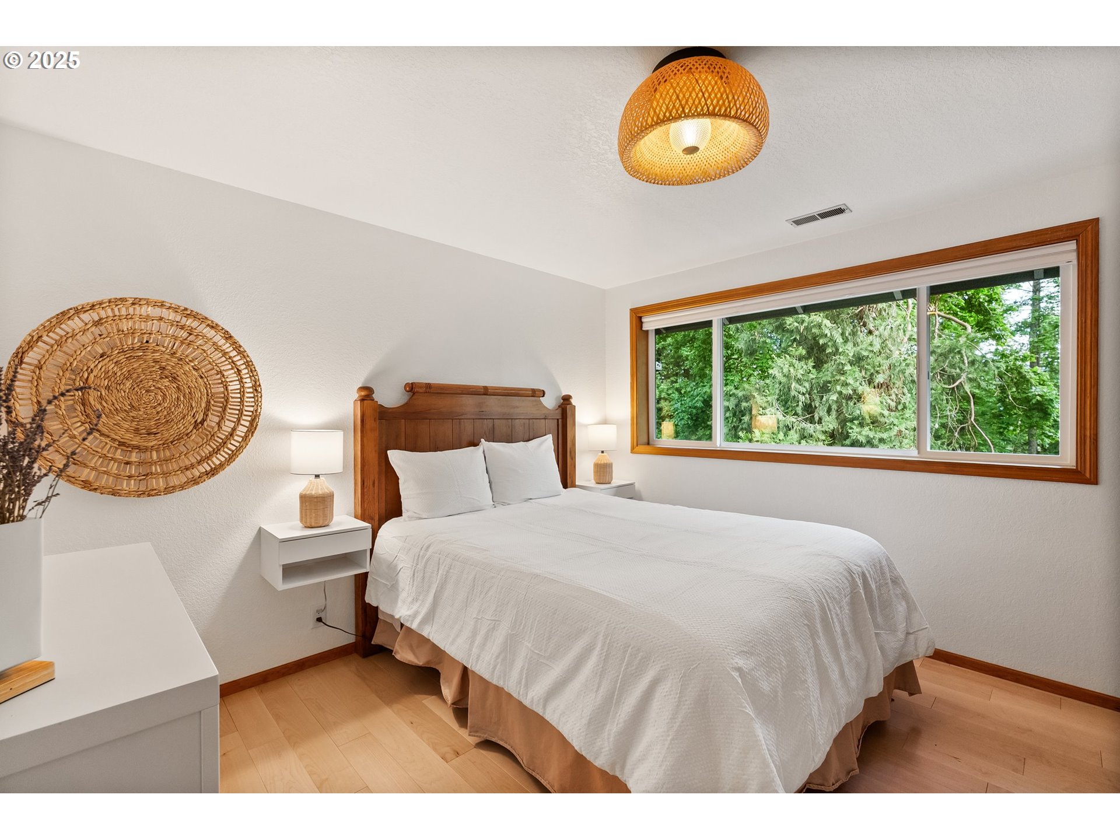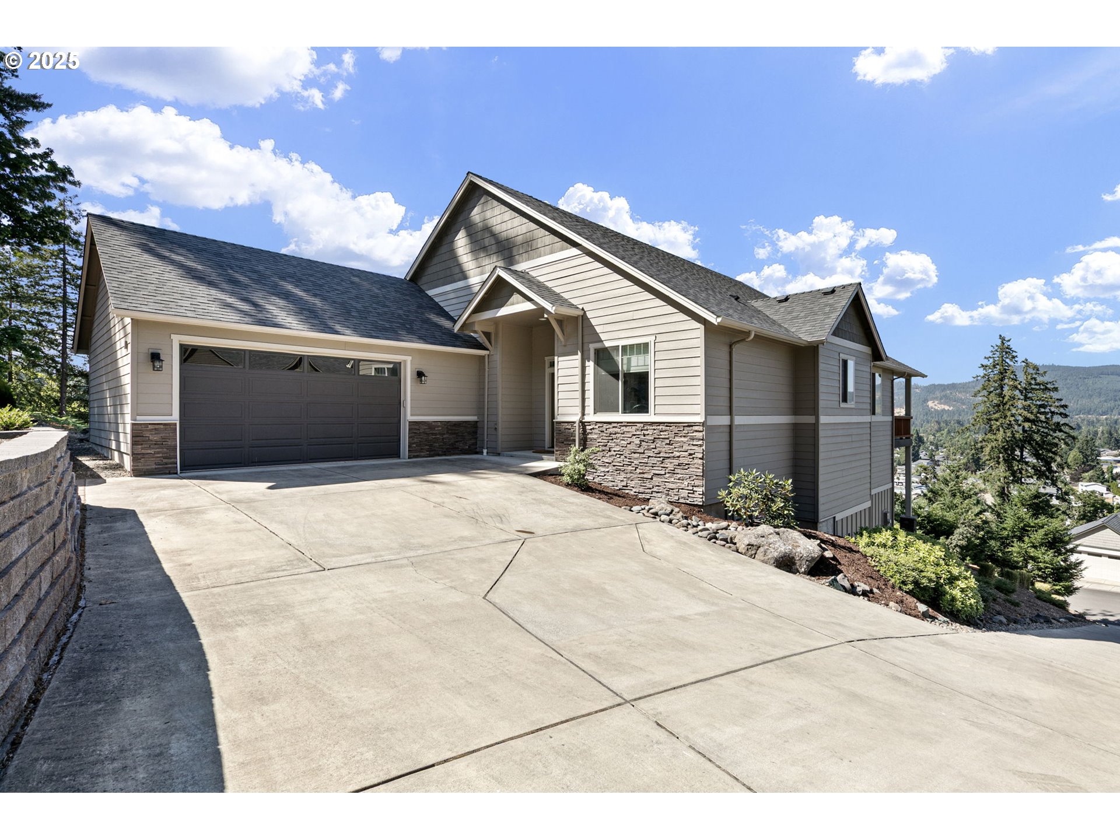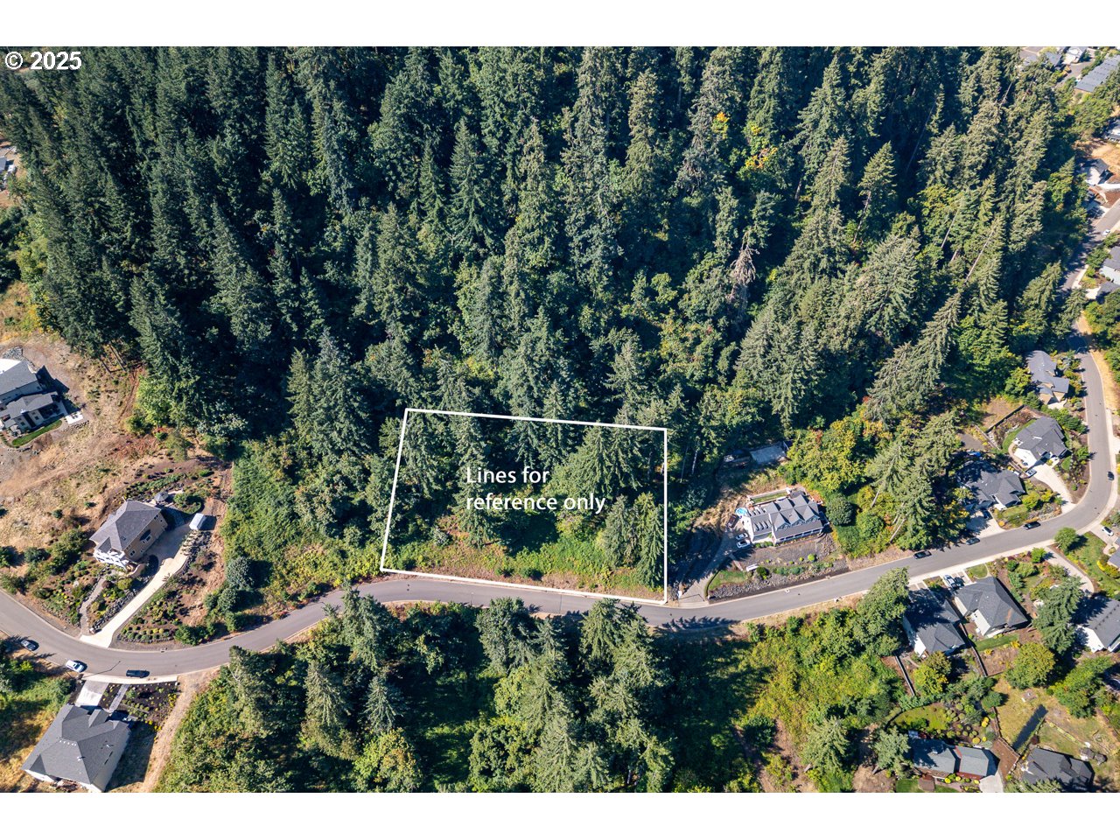88604 ERMI BEE RD
Springfield, 97478
-
4 Bed
-
3 Bath
-
2480 SqFt
-
49 DOM
-
Built: 1980
- Status: Sold
$939,000
$939000
-
4 Bed
-
3 Bath
-
2480 SqFt
-
49 DOM
-
Built: 1980
- Status: Sold
Love this home?

Krishna Regupathy
Principal Broker
(503) 893-8874A stroll through this light filled, easy living home with many recent upgrades and touches, you won't want to leave. New hardwood flooring upstairs, new water heater, new double vinyl windows throughout the home, new interior & exterior paint, new spacious main deck, new roof & skylights on shop. Newer heat pump. Open & bright kitchen with granite countertops, tile backsplash, new stainless appliances, walnut cabinets, skylights and coffered ceiling. Walls of windows to bring in natural light and soak up the beautiful outdoor views & watch the wildlife play. Formal sunken living room, vaulted ceilings & propane fireplace is cozy & comfortable. Formal dining with wood floors invites the family for holiday meals. The family room has sliding doors that lead out to the new spacious deck for year-round enjoyment. The primary suite has its own deck with lovely views, walk in shower, double sinks & a walk in closet. Beautifully landscaped, native plants and garden pond. The back yard has a lawn, wisteria bush and tall trees for privacy. Programable sprinkler system. Additionally, there is a 672 sq ft guest house/art studio with side storage area and a garage door that offers endless possibilities. RV Parking and sits down a long-paved driveway for privacy. Country living at its best all within minutes to town with all the amenities. Don't let this one slip away--
Listing Provided Courtesy of Nadine Scott, Windermere RE Lane County
General Information
-
754797548
-
SingleFamilyResidence
-
49 DOM
-
4
-
5 acres
-
3
-
2480
-
1980
-
RR5
-
Lane
-
1186574
-
Walterville 5/10
-
Thurston 9/10
-
Thurston 9/10
-
Residential
-
SingleFamilyResidence
-
17-02-24-00-00309
Listing Provided Courtesy of Nadine Scott, Windermere RE Lane County
Krishna Realty data last checked: Aug 28, 2025 03:14 | Listing last modified Aug 06, 2025 10:15,
Source:

Download our Mobile app
Residence Information
-
1032
-
1448
-
0
-
2480
-
appraisal
-
2480
-
1/Gas
-
4
-
3
-
0
-
3
-
Tile
-
3, Attached, Detached, Oversized
-
Contemporary,CustomStyle
-
RVAccessParking
-
2
-
1980
-
No
-
-
WoodSiding
-
CrawlSpace
-
RVParking
-
-
CrawlSpace
-
ConcretePerimeter
-
DoublePaneWindows,Vi
-
Features and Utilities
-
Fireplace
-
BuiltinOven, BuiltinRange, Dishwasher, Disposal, FreeStandingRefrigerator, Granite, Microwave, PlumbedForIc
-
Granite, HardwoodFloors, HighCeilings, HighSpeedInternet, Laundry, Skylight, VaultedCeiling, WoodFloors
-
CoveredDeck, Deck, Outbuilding, Patio, Porch, RVParking, RVBoatStorage, SecondGarage, Sprinkler, ToolShed, Wat
-
-
HeatPump
-
Electricity
-
HeatPump
-
SepticTank
-
Electricity
-
Electricity, Propane
Financial
-
6318.3
-
0
-
-
-
-
Cash,Conventional,FHA
-
05-10-2025
-
-
No
-
No
Comparable Information
-
06-28-2025
-
49
-
49
-
08-05-2025
-
Cash,Conventional,FHA
-
$939,000
-
$939,000
-
$939,000
-
Aug 06, 2025 10:15
Schools
Map
Listing courtesy of Windermere RE Lane County.
 The content relating to real estate for sale on this site comes in part from the IDX program of the RMLS of Portland, Oregon.
Real Estate listings held by brokerage firms other than this firm are marked with the RMLS logo, and
detailed information about these properties include the name of the listing's broker.
Listing content is copyright © 2019 RMLS of Portland, Oregon.
All information provided is deemed reliable but is not guaranteed and should be independently verified.
Krishna Realty data last checked: Aug 28, 2025 03:14 | Listing last modified Aug 06, 2025 10:15.
Some properties which appear for sale on this web site may subsequently have sold or may no longer be available.
The content relating to real estate for sale on this site comes in part from the IDX program of the RMLS of Portland, Oregon.
Real Estate listings held by brokerage firms other than this firm are marked with the RMLS logo, and
detailed information about these properties include the name of the listing's broker.
Listing content is copyright © 2019 RMLS of Portland, Oregon.
All information provided is deemed reliable but is not guaranteed and should be independently verified.
Krishna Realty data last checked: Aug 28, 2025 03:14 | Listing last modified Aug 06, 2025 10:15.
Some properties which appear for sale on this web site may subsequently have sold or may no longer be available.
Love this home?

Krishna Regupathy
Principal Broker
(503) 893-8874A stroll through this light filled, easy living home with many recent upgrades and touches, you won't want to leave. New hardwood flooring upstairs, new water heater, new double vinyl windows throughout the home, new interior & exterior paint, new spacious main deck, new roof & skylights on shop. Newer heat pump. Open & bright kitchen with granite countertops, tile backsplash, new stainless appliances, walnut cabinets, skylights and coffered ceiling. Walls of windows to bring in natural light and soak up the beautiful outdoor views & watch the wildlife play. Formal sunken living room, vaulted ceilings & propane fireplace is cozy & comfortable. Formal dining with wood floors invites the family for holiday meals. The family room has sliding doors that lead out to the new spacious deck for year-round enjoyment. The primary suite has its own deck with lovely views, walk in shower, double sinks & a walk in closet. Beautifully landscaped, native plants and garden pond. The back yard has a lawn, wisteria bush and tall trees for privacy. Programable sprinkler system. Additionally, there is a 672 sq ft guest house/art studio with side storage area and a garage door that offers endless possibilities. RV Parking and sits down a long-paved driveway for privacy. Country living at its best all within minutes to town with all the amenities. Don't let this one slip away--
Similar Properties
Download our Mobile app


















































