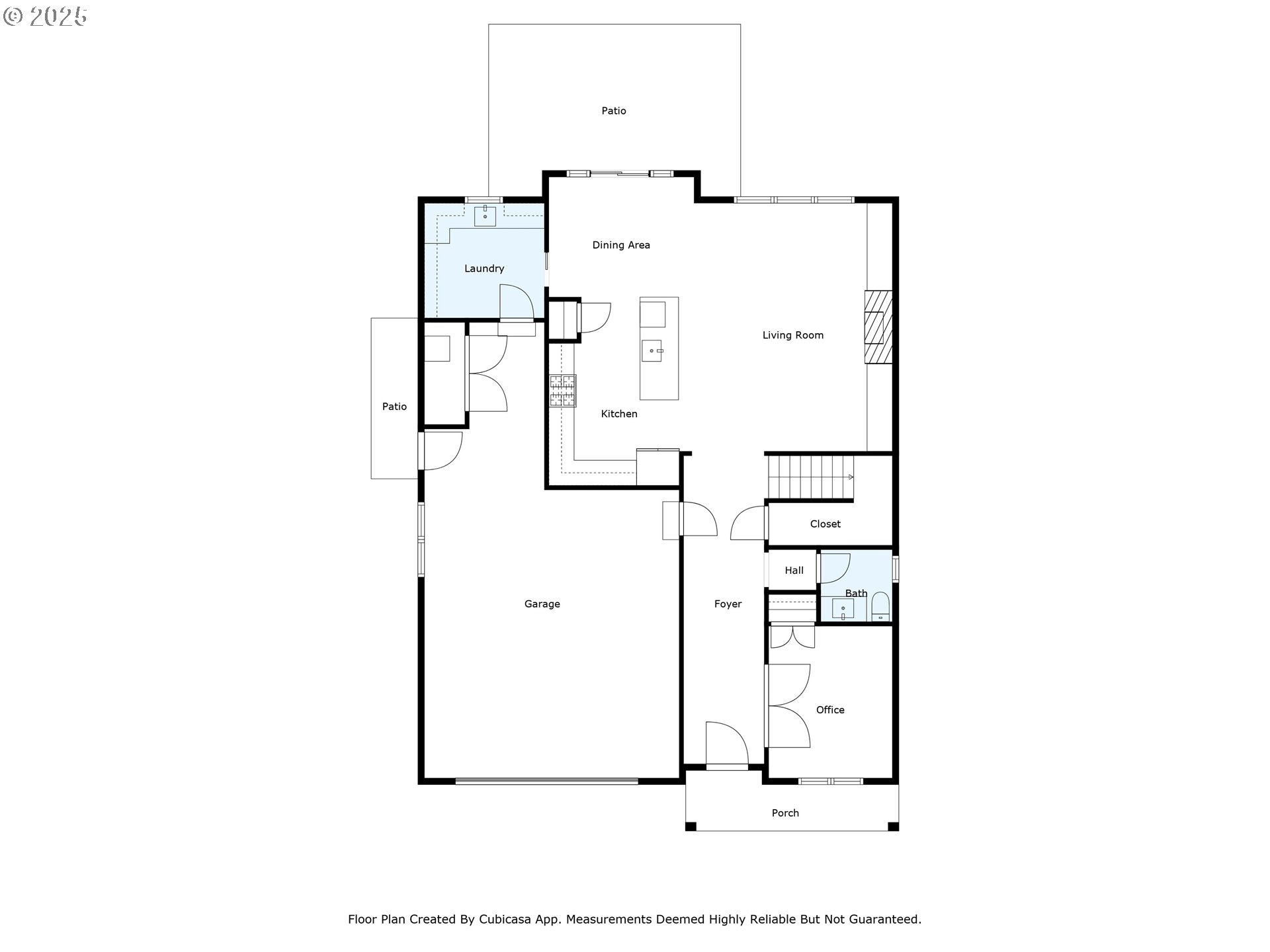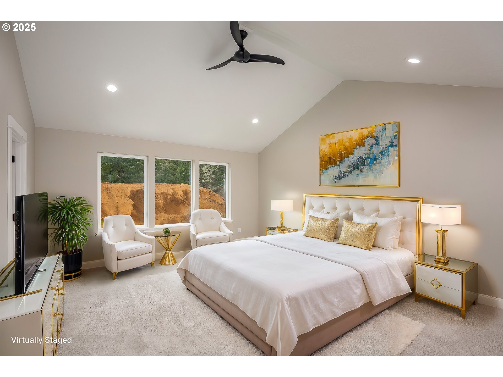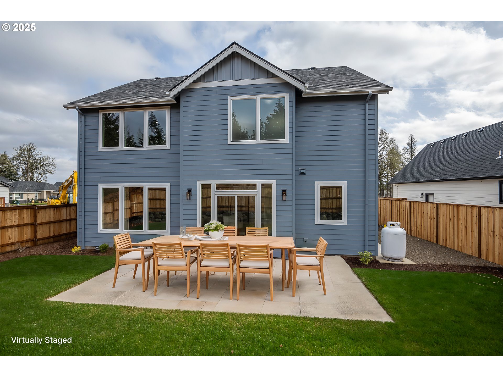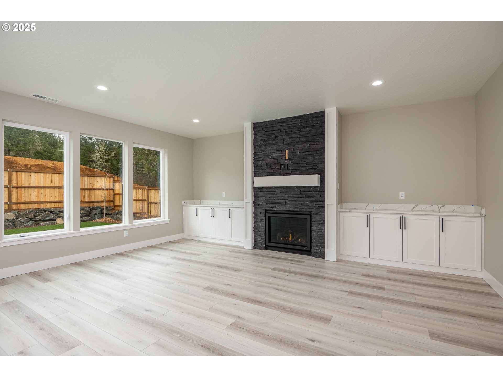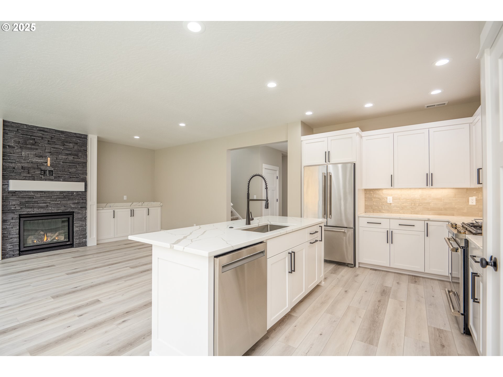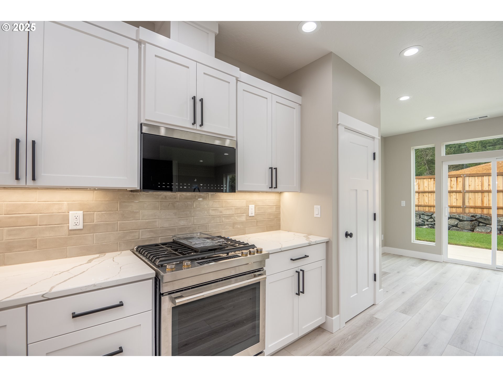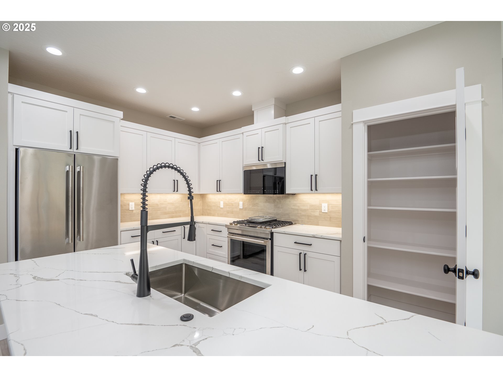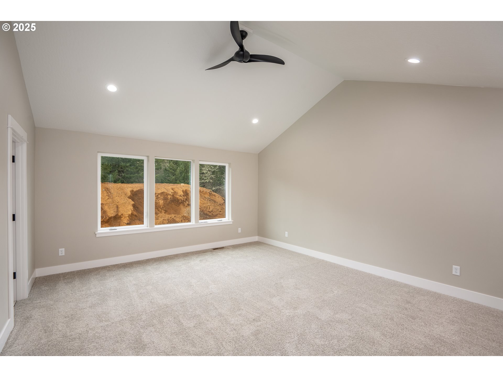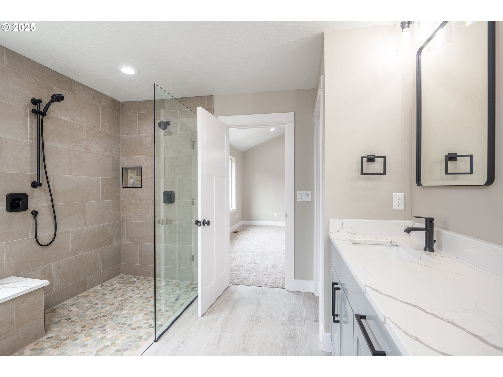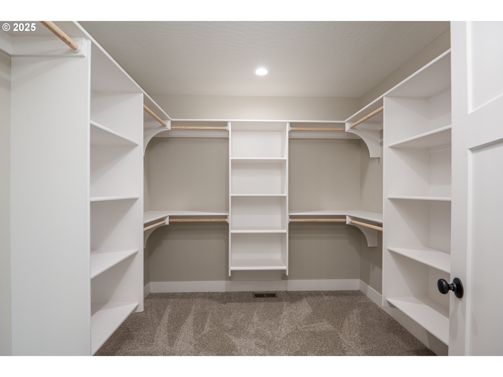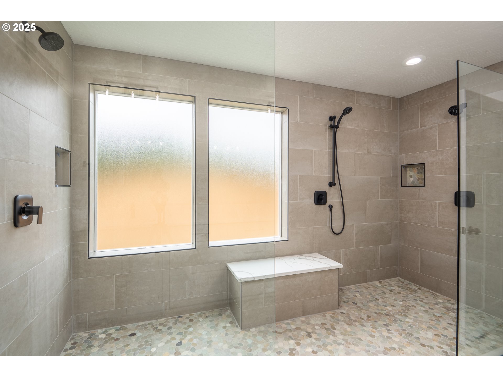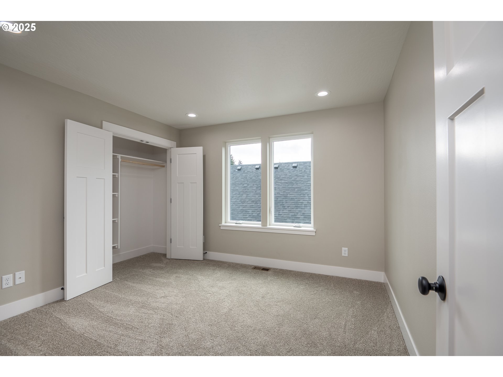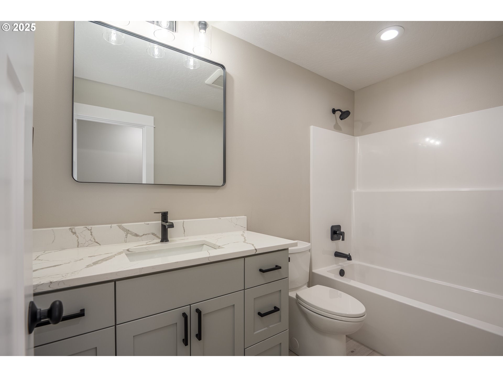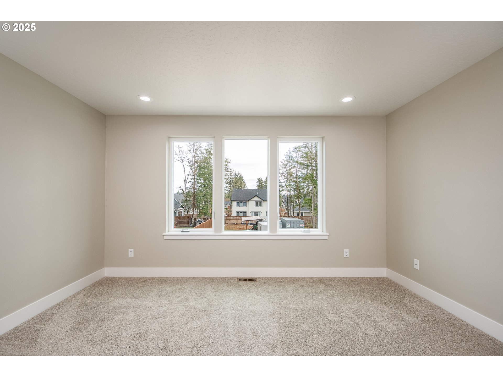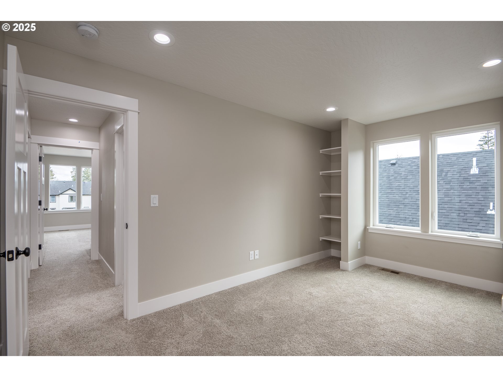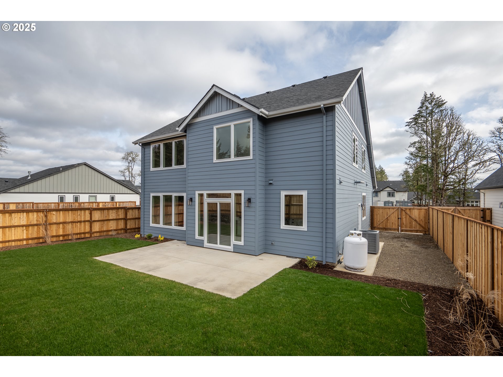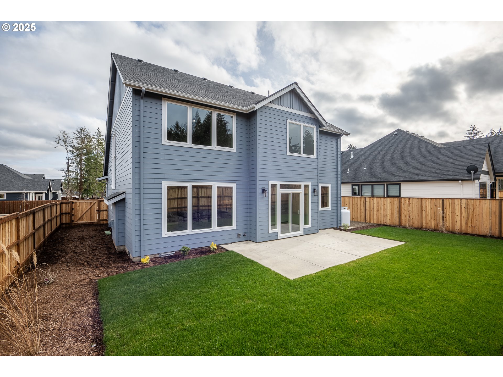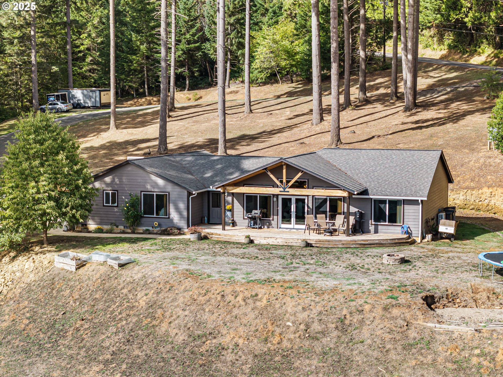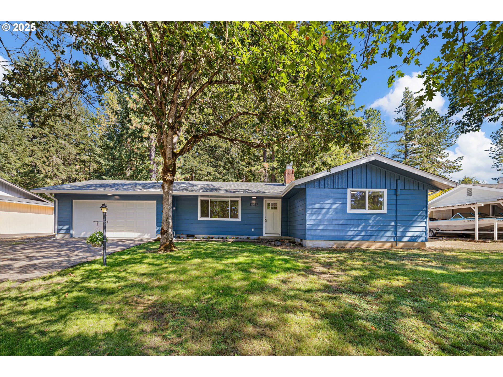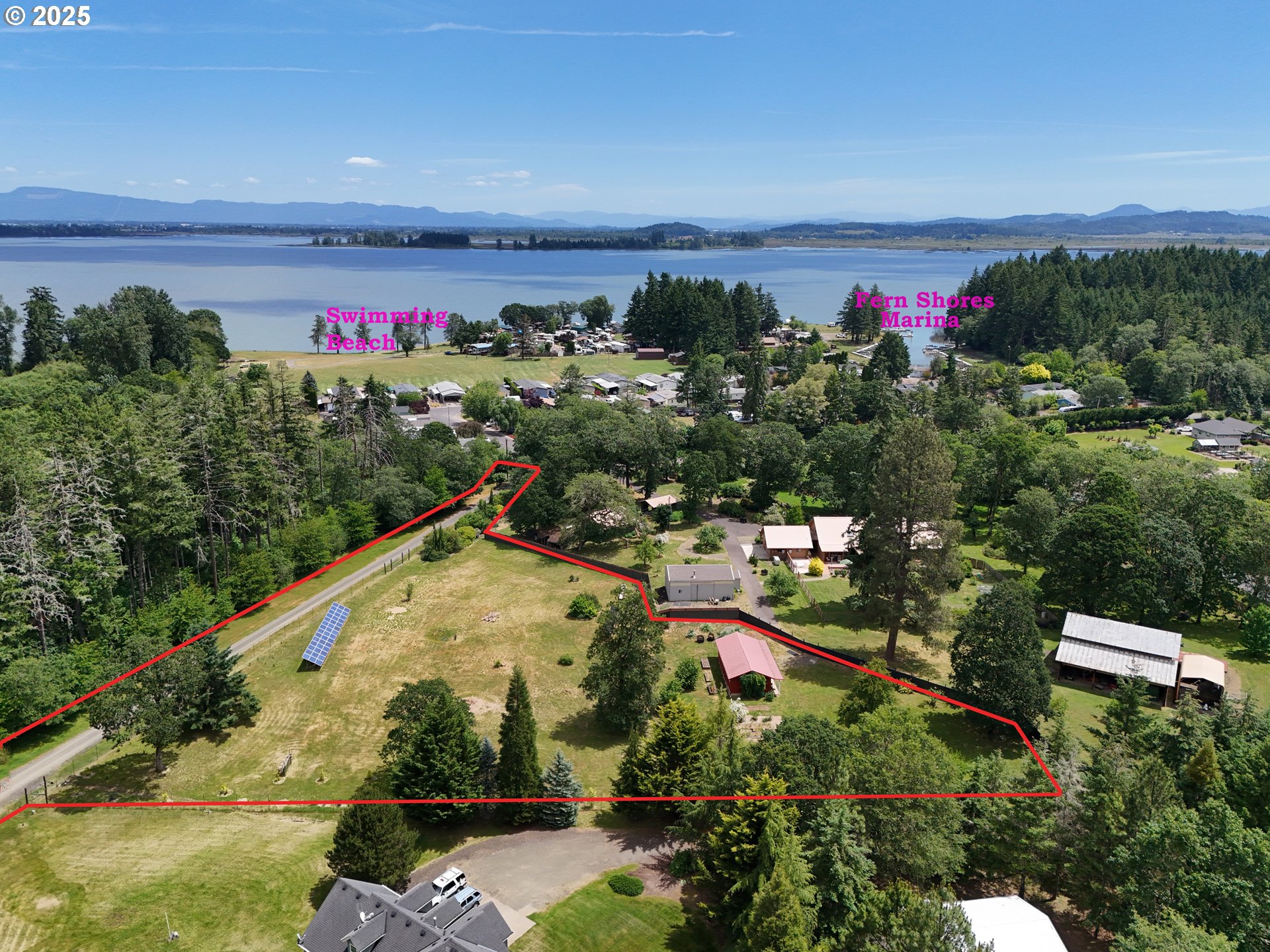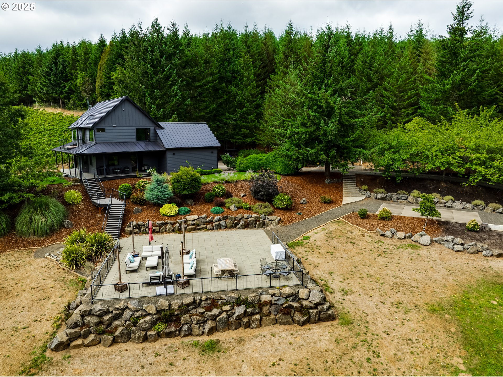87716 Oaks Orchard RD 33
Veneta, 97487
-
4 Bed
-
2.5 Bath
-
2553 SqFt
-
90 DOM
-
Built: 2025
- Status: Sold
$650,000
$650000
-
4 Bed
-
2.5 Bath
-
2553 SqFt
-
90 DOM
-
Built: 2025
- Status: Sold
Love this home?

Krishna Regupathy
Principal Broker
(503) 893-8874Just listed! The popular Olympia floorplan is well thought out and executed. 2553 sq ft, 4 bedroom + flex room, 2.1 baths. Great room living with stone gas fireplace and built-in cabinetry. High ceilings and lots of light through all of the large windows. The kitchen features gas cooking, stainless steel appliances, a pantry, a breakfast bar, quartz countertops, and beautiful cabinetry. The large laundry/mudroom is right off of a tandem 3-car garage. Main floor bedroom (or office) and half bath. The 2nd floor primary bedroom is a relaxing retreat with a vaulted ceiling, a massive tile shower 12x4 with multiple heads, a double vanity, and separate toilet closet. Large walk-in closet with built-in shelving. 2nd and 3rd bedrooms are good-sized; one has a walk-in closet. The flex room has lots of possibilities! An open reading nook or play area completes the upper floor. The fenced backyard has a concrete patio and is landscaped with an attractive rock wall. Underground sprinklers front and back. Approx. 12'gated RV/boat parking. Tankless water heater. 120-gallon propane tank. Don't miss the virtual tour video or walkthrough!
Listing Provided Courtesy of Tyler Head, Turning Point Realty Group
General Information
-
347093042
-
SingleFamilyResidence
-
90 DOM
-
4
-
6098.4 SqFt
-
2.5
-
2553
-
2025
-
R1
-
Lane
-
1911617
-
Veneta 5/10
-
Fern Ridge
-
Elmira
-
Residential
-
SingleFamilyResidence
-
To be provided by title and escrow
Listing Provided Courtesy of Tyler Head, Turning Point Realty Group
Krishna Realty data last checked: Oct 07, 2025 17:54 | Listing last modified Jul 15, 2025 12:07,
Source:

Download our Mobile app
Residence Information
-
1447
-
1106
-
0
-
2553
-
Plans
-
2553
-
1/Gas
-
4
-
2
-
1
-
2.5
-
Composition
-
3, Attached, Oversized, Tandem
-
Stories2,Craftsman
-
Driveway,RVAccessPar
-
2
-
2025
-
No
-
-
CementSiding, LapSiding
-
CrawlSpace
-
RVParking
-
-
CrawlSpace
-
-
DoublePaneWindows,Vi
-
Features and Utilities
-
BuiltinFeatures, Daylight, FireplaceInsert
-
ConvectionOven, Dishwasher, Disposal, ENERGYSTARQualifiedAppliances, FreeStandingGasRange, FreeStandingRe
-
CeilingFan, GarageDoorOpener, HighCeilings, Laundry, LuxuryVinylPlank, Quartz, VaultedCeiling, WalltoWallCa
-
Fenced, RVParking, Sprinkler, Yard
-
GarageonMain, KitchenCabinets, MinimalSteps, NaturalLighting, Parking, RollinShower, UtilityRoomOnMain, Wal
-
CentralAir, EnergyStarAirConditioning
-
ENERGYSTARQualifiedEquipment, T
-
ENERGYSTARQualifiedEquipment, ForcedAir, HeatPump
-
PublicSewer
-
ENERGYSTARQualifiedEquipment, Tankless
-
Electricity, Propane
Financial
-
1096.71
-
1
-
-
288 / Annually
-
-
Cash,Conventional,FHA,VALoan
-
03-07-2025
-
-
No
-
No
Comparable Information
-
06-05-2025
-
90
-
90
-
07-10-2025
-
Cash,Conventional,FHA,VALoan
-
$650,000
-
$650,000
-
$650,000
-
Jul 15, 2025 12:07
Schools
Map
Listing courtesy of Turning Point Realty Group.
 The content relating to real estate for sale on this site comes in part from the IDX program of the RMLS of Portland, Oregon.
Real Estate listings held by brokerage firms other than this firm are marked with the RMLS logo, and
detailed information about these properties include the name of the listing's broker.
Listing content is copyright © 2019 RMLS of Portland, Oregon.
All information provided is deemed reliable but is not guaranteed and should be independently verified.
Krishna Realty data last checked: Oct 07, 2025 17:54 | Listing last modified Jul 15, 2025 12:07.
Some properties which appear for sale on this web site may subsequently have sold or may no longer be available.
The content relating to real estate for sale on this site comes in part from the IDX program of the RMLS of Portland, Oregon.
Real Estate listings held by brokerage firms other than this firm are marked with the RMLS logo, and
detailed information about these properties include the name of the listing's broker.
Listing content is copyright © 2019 RMLS of Portland, Oregon.
All information provided is deemed reliable but is not guaranteed and should be independently verified.
Krishna Realty data last checked: Oct 07, 2025 17:54 | Listing last modified Jul 15, 2025 12:07.
Some properties which appear for sale on this web site may subsequently have sold or may no longer be available.
Love this home?

Krishna Regupathy
Principal Broker
(503) 893-8874Just listed! The popular Olympia floorplan is well thought out and executed. 2553 sq ft, 4 bedroom + flex room, 2.1 baths. Great room living with stone gas fireplace and built-in cabinetry. High ceilings and lots of light through all of the large windows. The kitchen features gas cooking, stainless steel appliances, a pantry, a breakfast bar, quartz countertops, and beautiful cabinetry. The large laundry/mudroom is right off of a tandem 3-car garage. Main floor bedroom (or office) and half bath. The 2nd floor primary bedroom is a relaxing retreat with a vaulted ceiling, a massive tile shower 12x4 with multiple heads, a double vanity, and separate toilet closet. Large walk-in closet with built-in shelving. 2nd and 3rd bedrooms are good-sized; one has a walk-in closet. The flex room has lots of possibilities! An open reading nook or play area completes the upper floor. The fenced backyard has a concrete patio and is landscaped with an attractive rock wall. Underground sprinklers front and back. Approx. 12'gated RV/boat parking. Tankless water heater. 120-gallon propane tank. Don't miss the virtual tour video or walkthrough!
Similar Properties
Download our Mobile app


