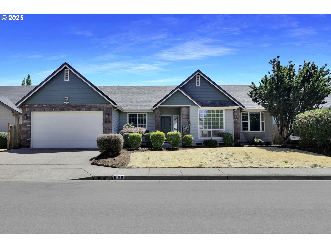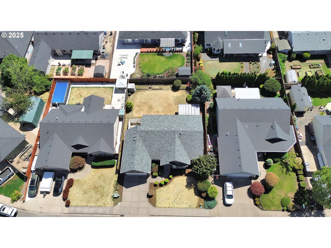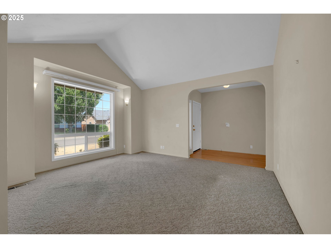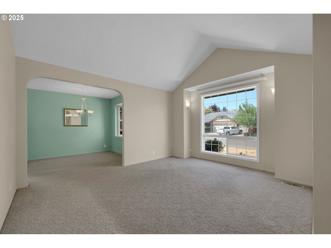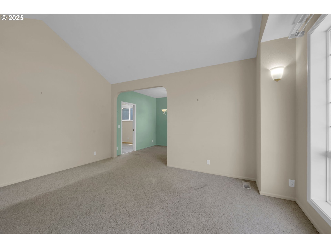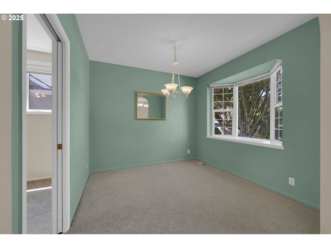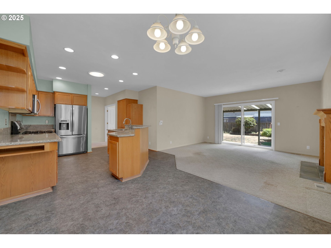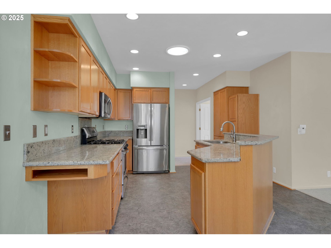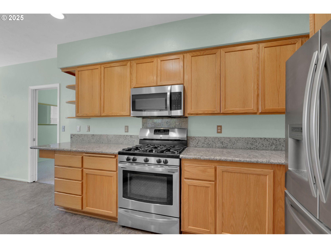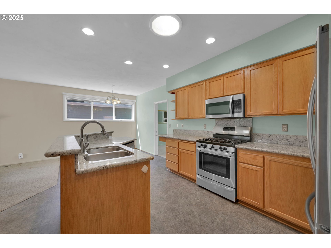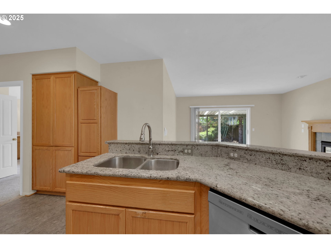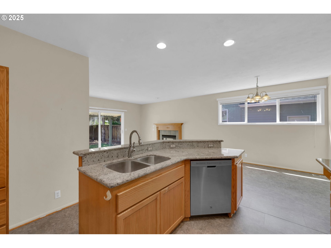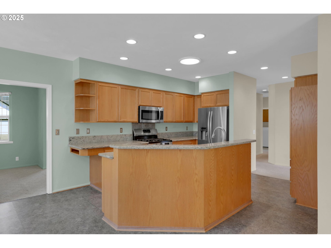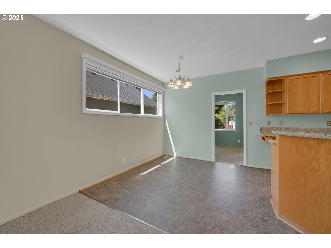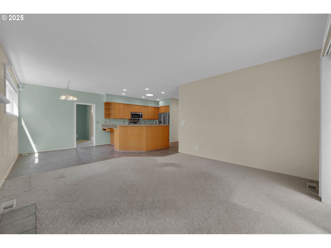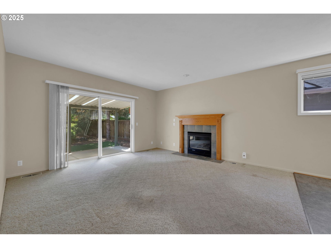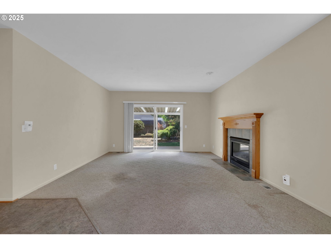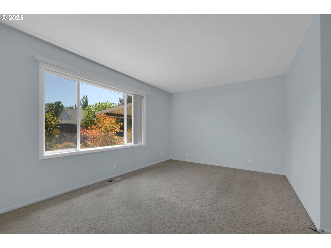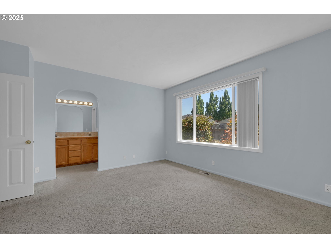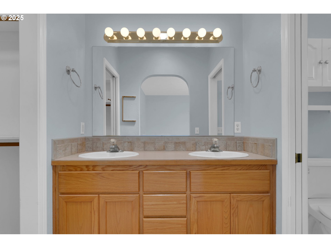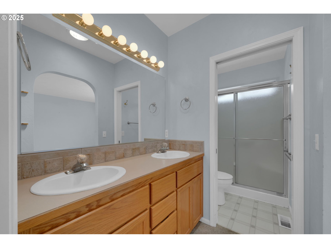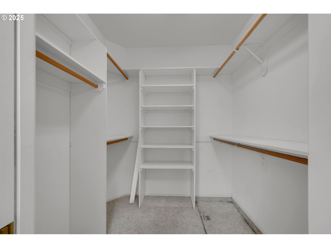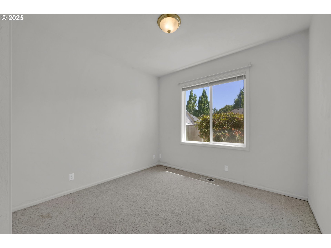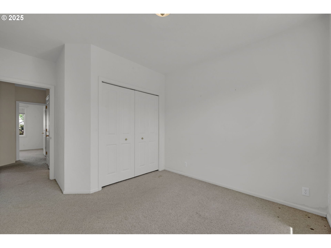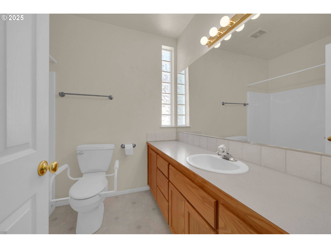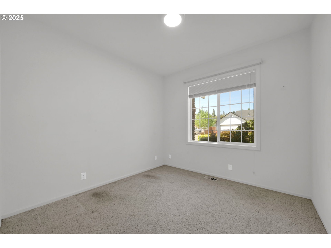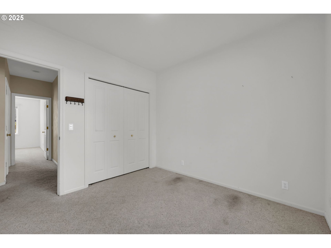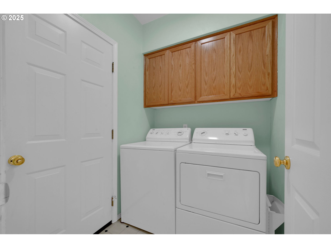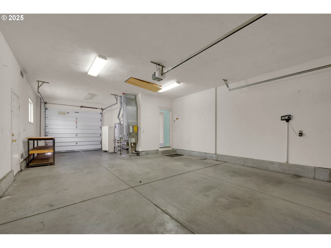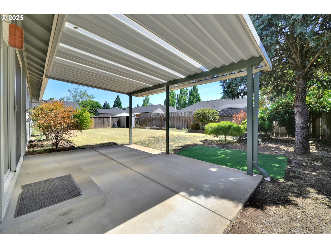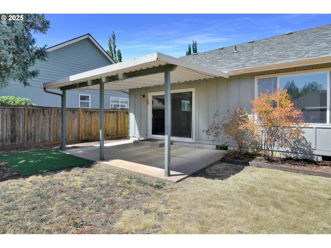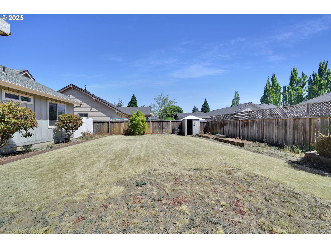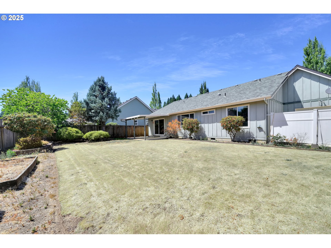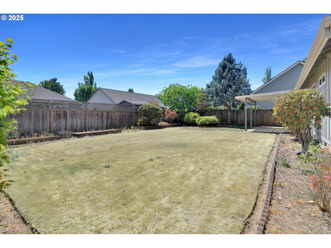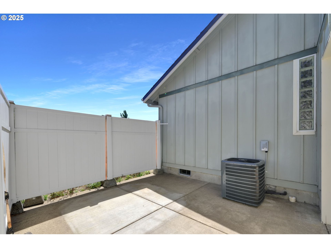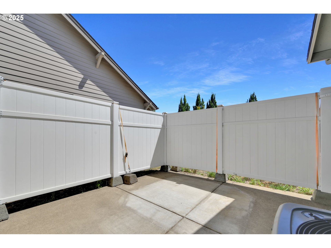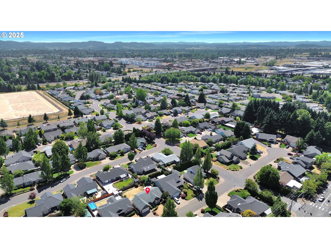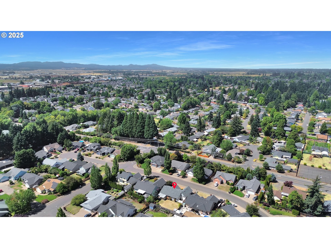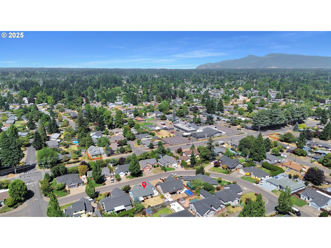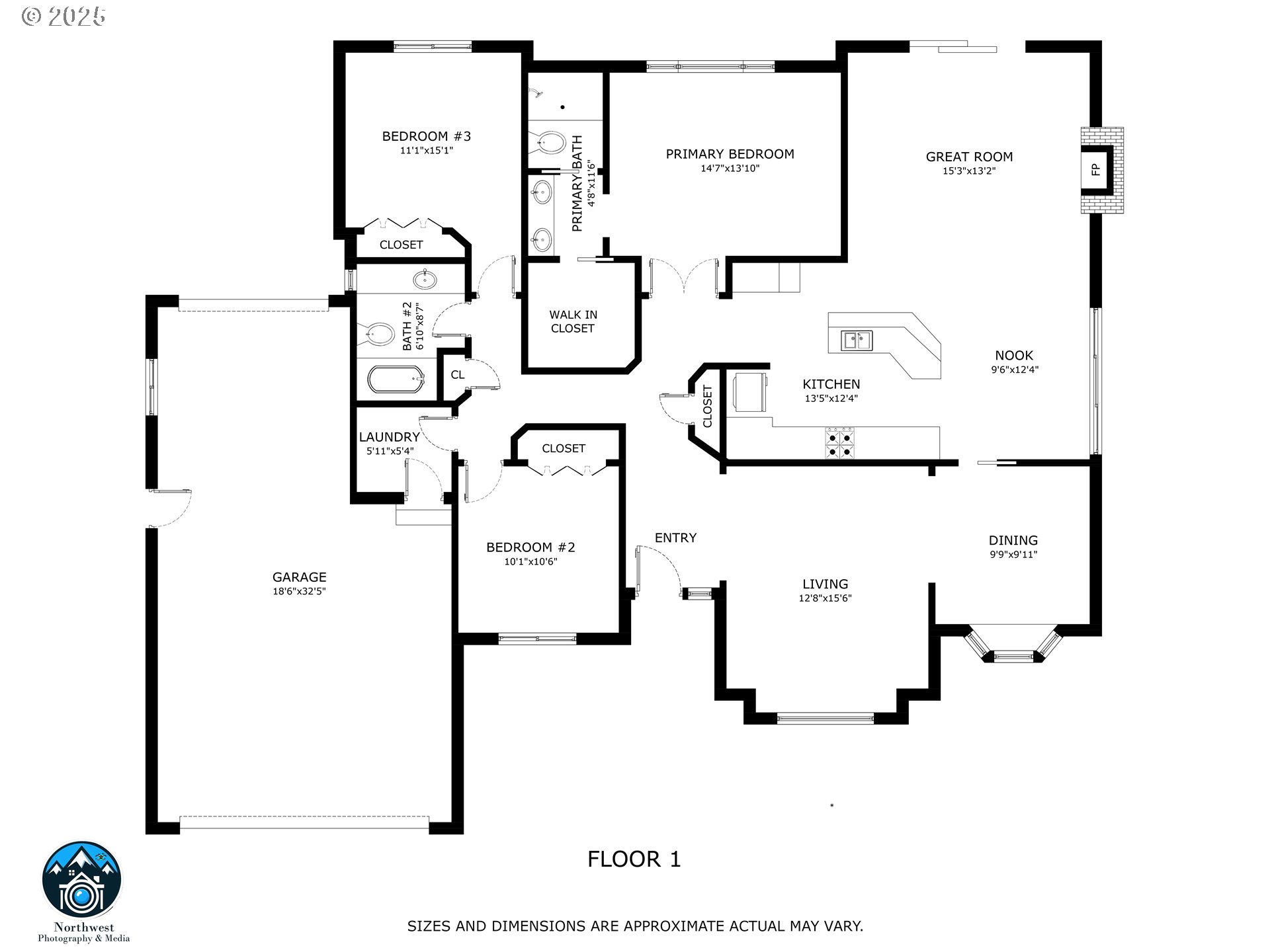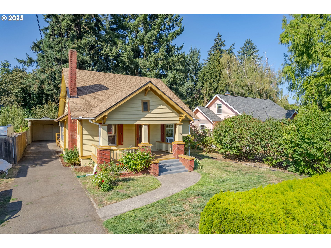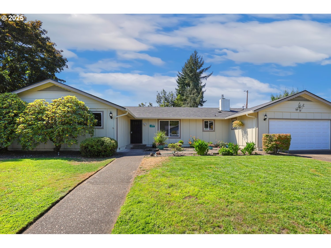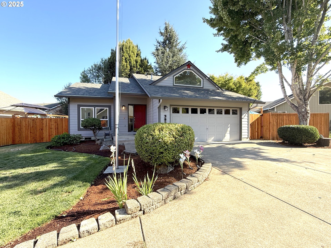$479900
-
3 Bed
-
2 Bath
-
1683 SqFt
-
27 DOM
-
Built: 1996
- Status: Active
Love this home?

Krishna Regupathy
Principal Broker
(503) 893-8874Motivated Sellers are open to contributing toward the Buyer's closing costs or upgrades of their choice! This well-maintained, one-owner home is nestled in a convenient Santa Clara neighborhood and offers a host of thoughtful updates. Recent improvements include a newer composition roof, energy-efficient heat pump, and updated water heater. The open-concept great room has a gas fireplace and seamlessly connects to the kitchen, which features granite countertops, stainless steel appliances, a gas cooktop, freestanding refrigerator, solar tube, and added built-in pantry space. The spacious primary suite boasts a large south-facing window overlooking the backyard, a generous walk-in closet, dual sinks, and a walk-in shower. Additional highlights include hardwood floors in the entry, vaulted ceilings in the living room, a formal dining area, and a cozy breakfast nook off the kitchen. The garage offers plenty of space with an extra-deep second bay, complete with a workbench—ideal for a small workshop or additional storage. A secondary overhead garage door provides easy access to the backyard. Step outside through the sliding glass door to enjoy the covered back patio and fully fenced yard, which includes a tool shed for convenience. With just a few cosmetic updates, this home has the potential to truly shine once again!
Listing Provided Courtesy of Galand Haas, Keller Williams Realty Eugene and Springfield
General Information
-
751225555
-
SingleFamilyResidence
-
27 DOM
-
3
-
7840.8 SqFt
-
2
-
1683
-
1996
-
-
Lane
-
1528718
-
Irving 4/10
-
Shasta
-
Willamette
-
Residential
-
SingleFamilyResidence
-
17-04-10-41-08500
Listing Provided Courtesy of Galand Haas, Keller Williams Realty Eugene and Springfield
Krishna Realty data last checked: Sep 03, 2025 21:17 | Listing last modified Aug 26, 2025 14:59,
Source:

Download our Mobile app
Similar Properties
Download our Mobile app

