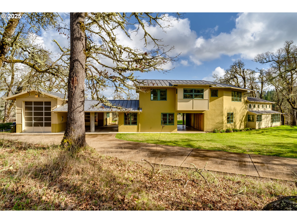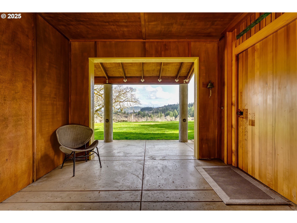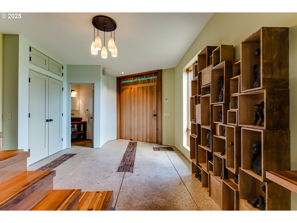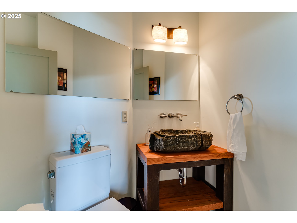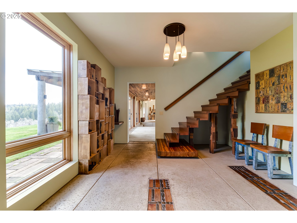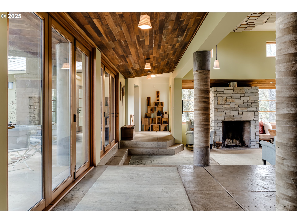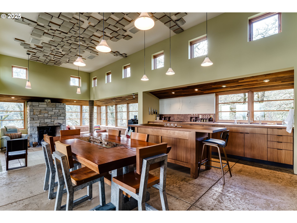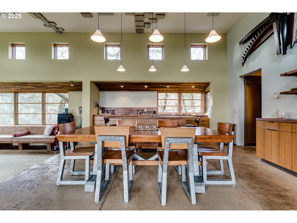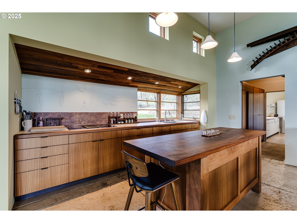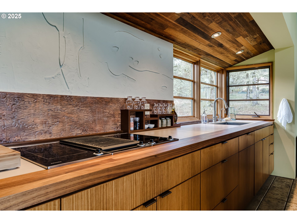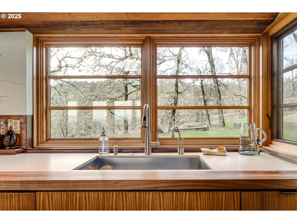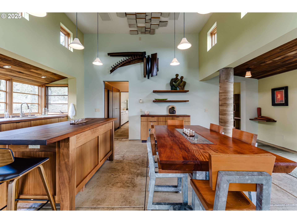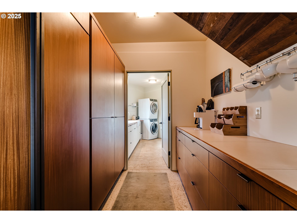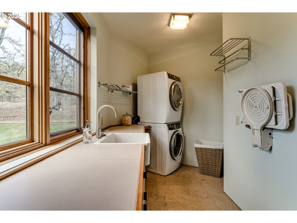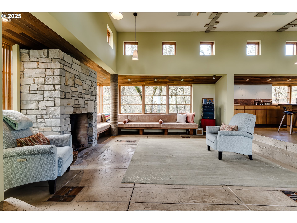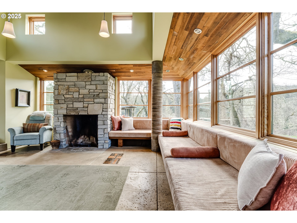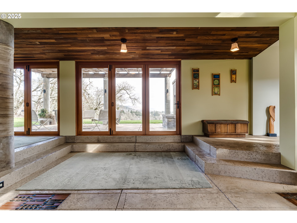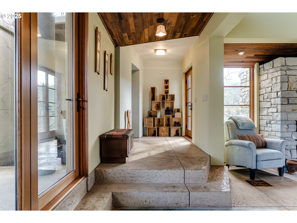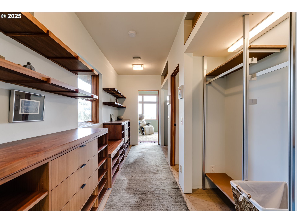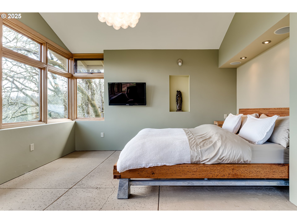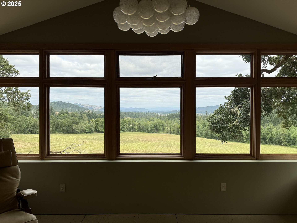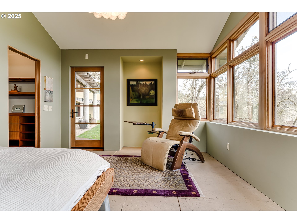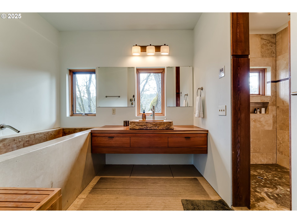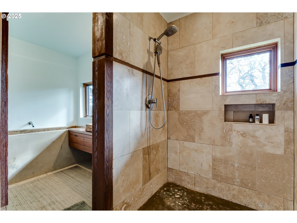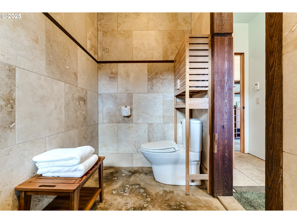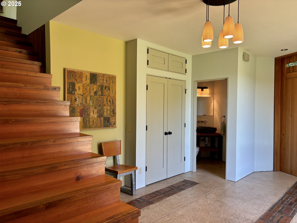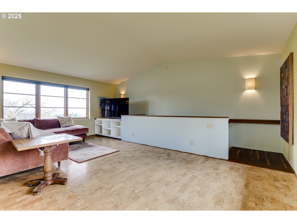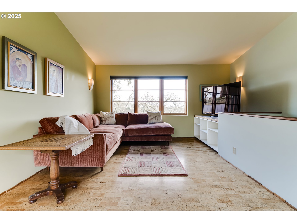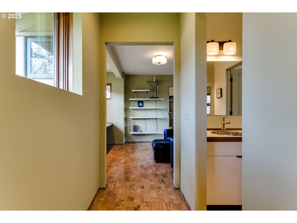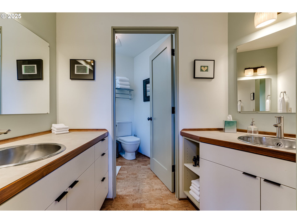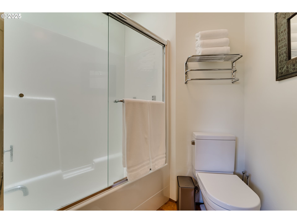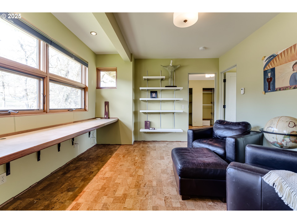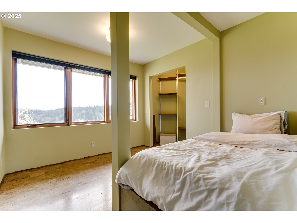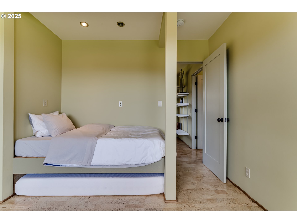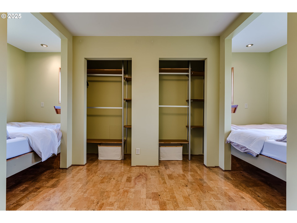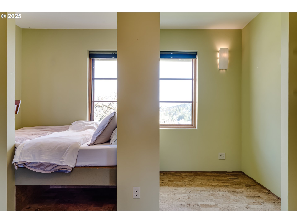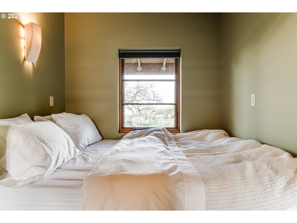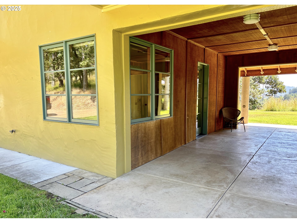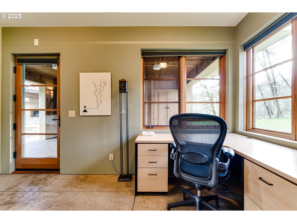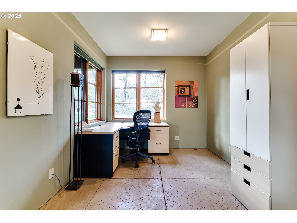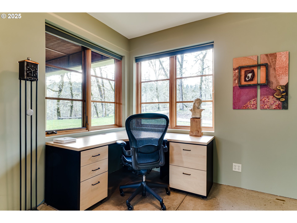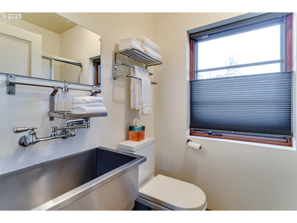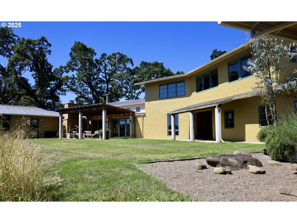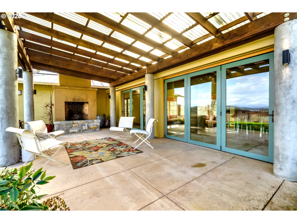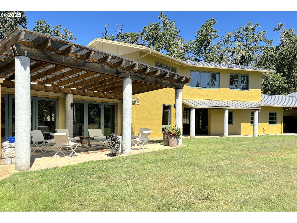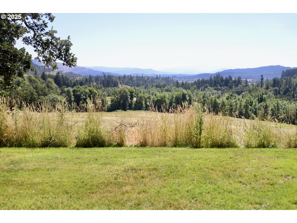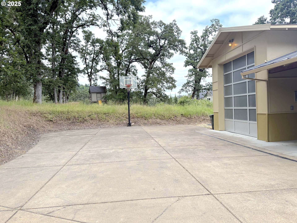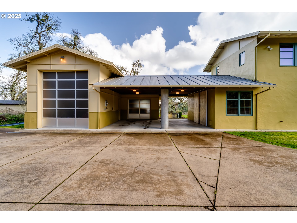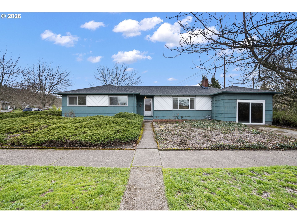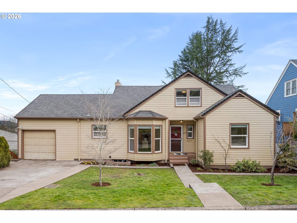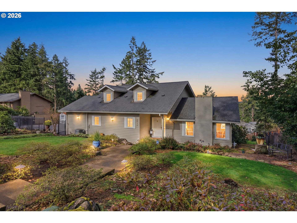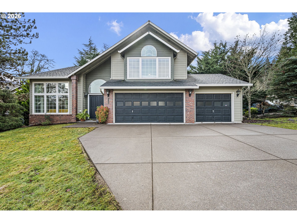85789 ALLBRITAIN LN
Eugene, 97405
-
4 Bed
-
3.5 Bath
-
3549 SqFt
-
172 DOM
-
Built: 2005
- Status: Active
$1,800,000
$1800000
-
4 Bed
-
3.5 Bath
-
3549 SqFt
-
172 DOM
-
Built: 2005
- Status: Active
Love this home?

Krishna Regupathy
Principal Broker
(503) 893-8874This custom residence is nestled in the SE Eugene hills — just minutes from town on a serene ~5.4 acres with views from nearly every room. This 3,549sf architectural gem was designed to blend creativity, comfort, and connection to nature. Inside this 4-bdrm, 3.5-bath home, every detail speaks of craftsmanship and intention. Radiant-heated floors run throughout the home, with concrete floors on the main level. The dramatic great room features a soaring ceiling, sunken sitting area with hand-crafted rock fireplace, and seamless indoor-outdoor flow — one wall opens entirely to the covered patio with outdoor fireplace -- ideal for year-round entertaining. The open kitchen features Sapele wood cabinetry, walnut countertops, built-in refrigerator, cooktop with grill, and walk-in pantry. The private primary suite occupies its own wing, with a panoramic view, spacious walk-through closet w/built-ins, and luxurious spa-style bath with a heated, concrete soaking tub, walk-in shower, and hand-carved henna limestone sink. Upstairs, you'll find 2 bedrooms with 3 built-in beds, a cozy family room, a study area with built-in computer desk, and a well-appointed bath with dual vanities. A detached living space adds even more flexibility with two rooms, a built-in bed, and full bath -- ideal for a guest suite, gym, studio, or office. For those needing storage or hobby space, there's a 44' RV garage, an addt'l extra deep garage, and 2 carports -- covered parking for at 5+ vehicles with EV & RV hookups. This home was built for comfort & longevity with a metal roof, geothermal heat pump, radiant floor heat, and foundation & exterior walls constructed with 11" thick insulated concrete forms (ICF) for added strength and energy-efficiency. Hi-speed internet through Hunter. Listing agent is related to seller.
Listing Provided Courtesy of Kathryn Dunn, Keller Williams Realty Eugene and Springfield
General Information
-
639722533
-
SingleFamilyResidence
-
172 DOM
-
4
-
5.4 acres
-
3.5
-
3549
-
2005
-
RR5NRES
-
Lane
-
1716909
-
Edgewood 8/10
-
Spencer Butte 8/10
-
South Eugene
-
Residential
-
SingleFamilyResidence
-
To be provided by escrow.
Listing Provided Courtesy of Kathryn Dunn, Keller Williams Realty Eugene and Springfield
Krishna Realty data last checked: Feb 22, 2026 08:11 | Listing last modified Nov 30, 2025 19:04,
Source:

Download our Mobile app
Residence Information
-
1065
-
2484
-
0
-
3549
-
RLID
-
3549
-
2/Gas
-
4
-
3
-
1
-
3.5
-
Metal
-
5, Carport, Detached
-
Stories2,CustomStyle
-
Covered,RVAccessPark
-
2
-
2005
-
No
-
CarChargingStation,CarChargingStationReady,DoublePaneWindows,Geothermal,HeatPump
-
SprayFoamInsulation, Stucco
-
-
RVHookup,RVParking,RVBoatStorage
-
-
-
Slab
-
DoublePaneWindows,Wo
-
RoadMaintenance, Wate
Features and Utilities
-
BuiltinFeatures, Fireplace, SlidingDoors
-
BuiltinOven, BuiltinRefrigerator, ConvectionOven, Cooktop, Dishwasher, Disposal, IndoorGrill, InstantHotWat
-
ConcreteFloor, CorkFloor, GarageDoorOpener, HighCeilings, HighSpeedInternet, HookupAvailable, Laundry, Skyl
-
CoveredPatio, Outbuilding, OutdoorFireplace, Patio, RVHookup, RVParking, RVBoatStorage, SecondGarage, Sprink
-
-
-
Electricity
-
HeatPump, HydronicFloor, Radiant
-
SepticTank
-
Electricity
-
Electricity, Geothermal
Financial
-
9779.34
-
1
-
-
114 / Month
-
-
Cash,Conventional,FHA
-
06-12-2025
-
-
No
-
No
Comparable Information
-
-
172
-
255
-
-
Cash,Conventional,FHA
-
$1,800,000
-
$1,800,000
-
-
Nov 30, 2025 19:04
Schools
Map
Listing courtesy of Keller Williams Realty Eugene and Springfield.
 The content relating to real estate for sale on this site comes in part from the IDX program of the RMLS of Portland, Oregon.
Real Estate listings held by brokerage firms other than this firm are marked with the RMLS logo, and
detailed information about these properties include the name of the listing's broker.
Listing content is copyright © 2019 RMLS of Portland, Oregon.
All information provided is deemed reliable but is not guaranteed and should be independently verified.
Krishna Realty data last checked: Feb 22, 2026 08:11 | Listing last modified Nov 30, 2025 19:04.
Some properties which appear for sale on this web site may subsequently have sold or may no longer be available.
The content relating to real estate for sale on this site comes in part from the IDX program of the RMLS of Portland, Oregon.
Real Estate listings held by brokerage firms other than this firm are marked with the RMLS logo, and
detailed information about these properties include the name of the listing's broker.
Listing content is copyright © 2019 RMLS of Portland, Oregon.
All information provided is deemed reliable but is not guaranteed and should be independently verified.
Krishna Realty data last checked: Feb 22, 2026 08:11 | Listing last modified Nov 30, 2025 19:04.
Some properties which appear for sale on this web site may subsequently have sold or may no longer be available.
Love this home?

Krishna Regupathy
Principal Broker
(503) 893-8874This custom residence is nestled in the SE Eugene hills — just minutes from town on a serene ~5.4 acres with views from nearly every room. This 3,549sf architectural gem was designed to blend creativity, comfort, and connection to nature. Inside this 4-bdrm, 3.5-bath home, every detail speaks of craftsmanship and intention. Radiant-heated floors run throughout the home, with concrete floors on the main level. The dramatic great room features a soaring ceiling, sunken sitting area with hand-crafted rock fireplace, and seamless indoor-outdoor flow — one wall opens entirely to the covered patio with outdoor fireplace -- ideal for year-round entertaining. The open kitchen features Sapele wood cabinetry, walnut countertops, built-in refrigerator, cooktop with grill, and walk-in pantry. The private primary suite occupies its own wing, with a panoramic view, spacious walk-through closet w/built-ins, and luxurious spa-style bath with a heated, concrete soaking tub, walk-in shower, and hand-carved henna limestone sink. Upstairs, you'll find 2 bedrooms with 3 built-in beds, a cozy family room, a study area with built-in computer desk, and a well-appointed bath with dual vanities. A detached living space adds even more flexibility with two rooms, a built-in bed, and full bath -- ideal for a guest suite, gym, studio, or office. For those needing storage or hobby space, there's a 44' RV garage, an addt'l extra deep garage, and 2 carports -- covered parking for at 5+ vehicles with EV & RV hookups. This home was built for comfort & longevity with a metal roof, geothermal heat pump, radiant floor heat, and foundation & exterior walls constructed with 11" thick insulated concrete forms (ICF) for added strength and energy-efficiency. Hi-speed internet through Hunter. Listing agent is related to seller.
