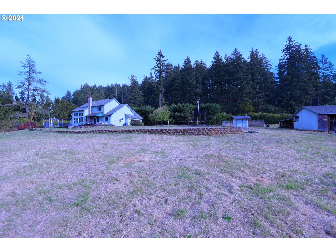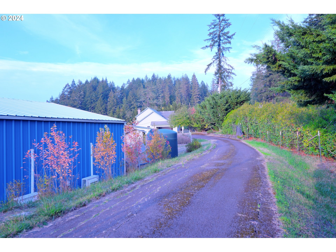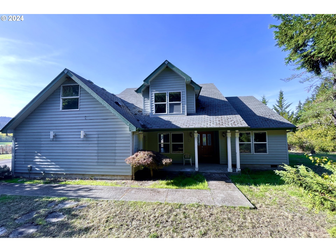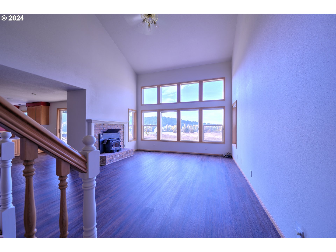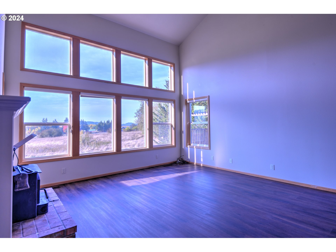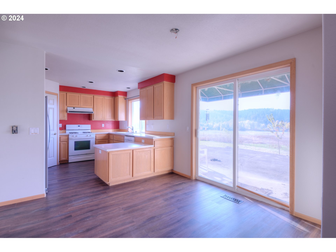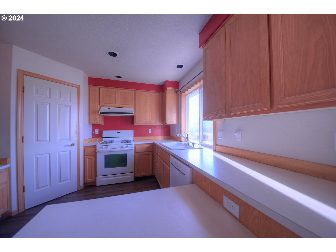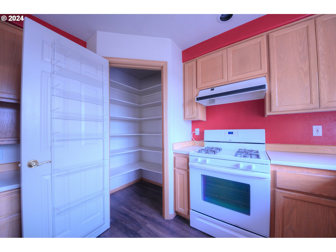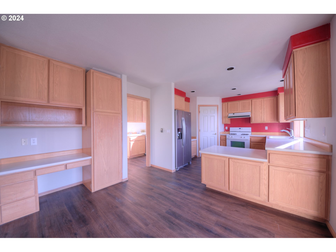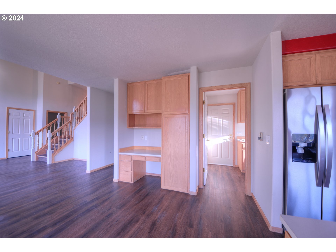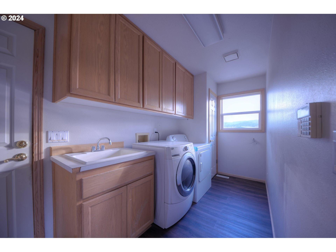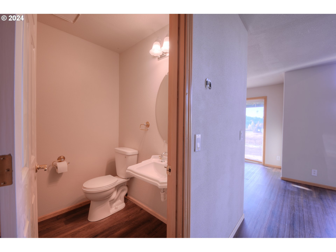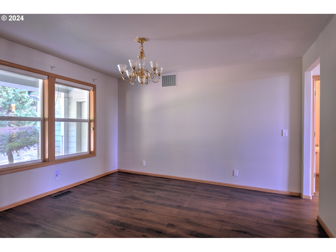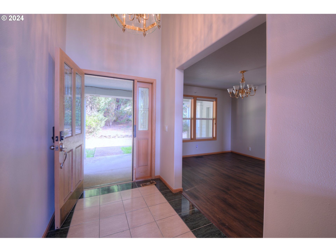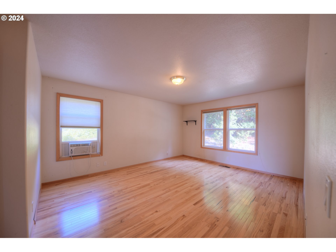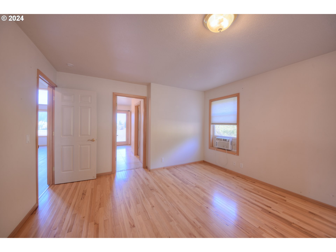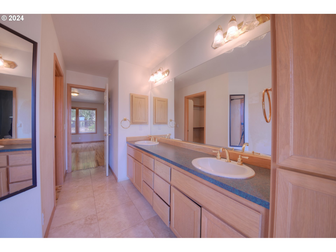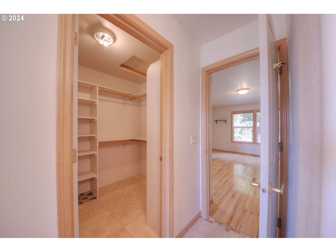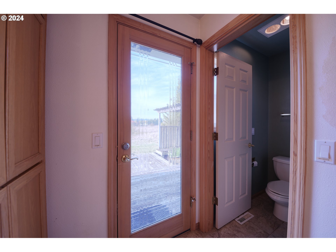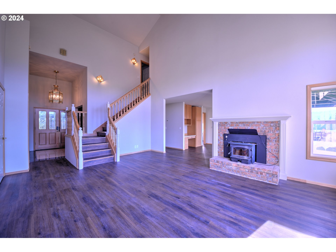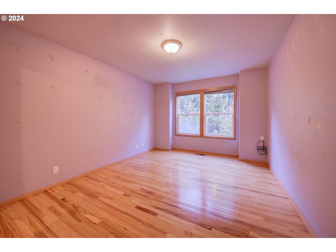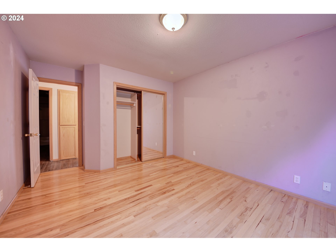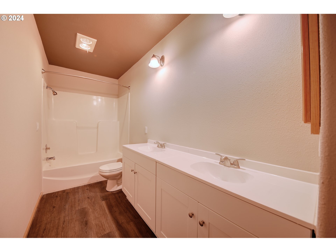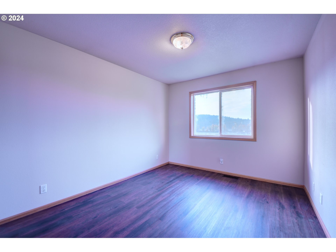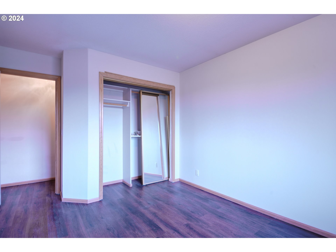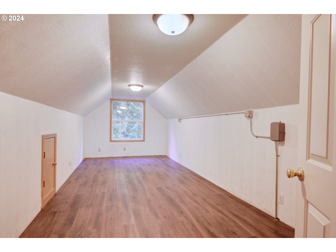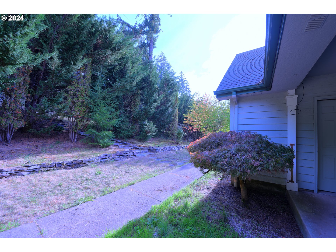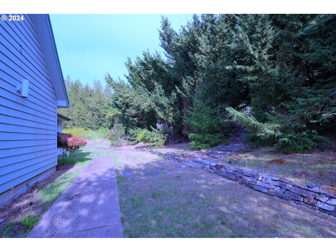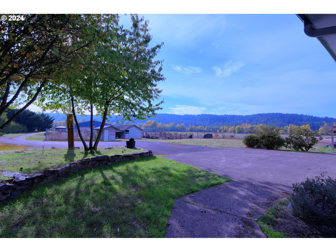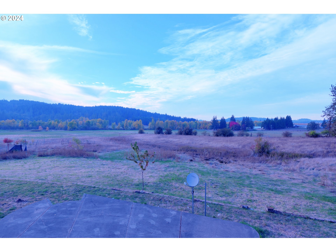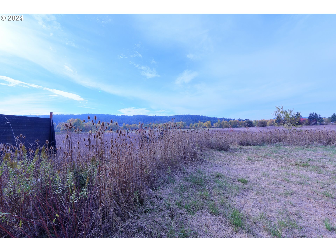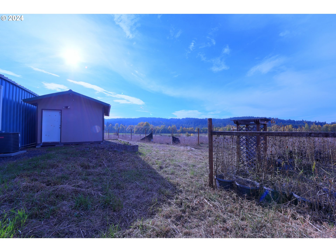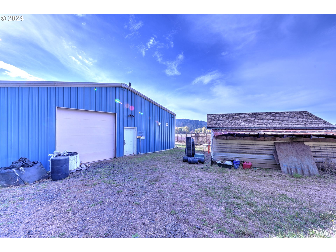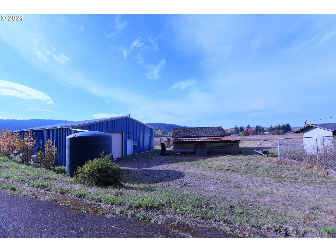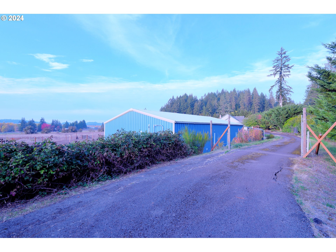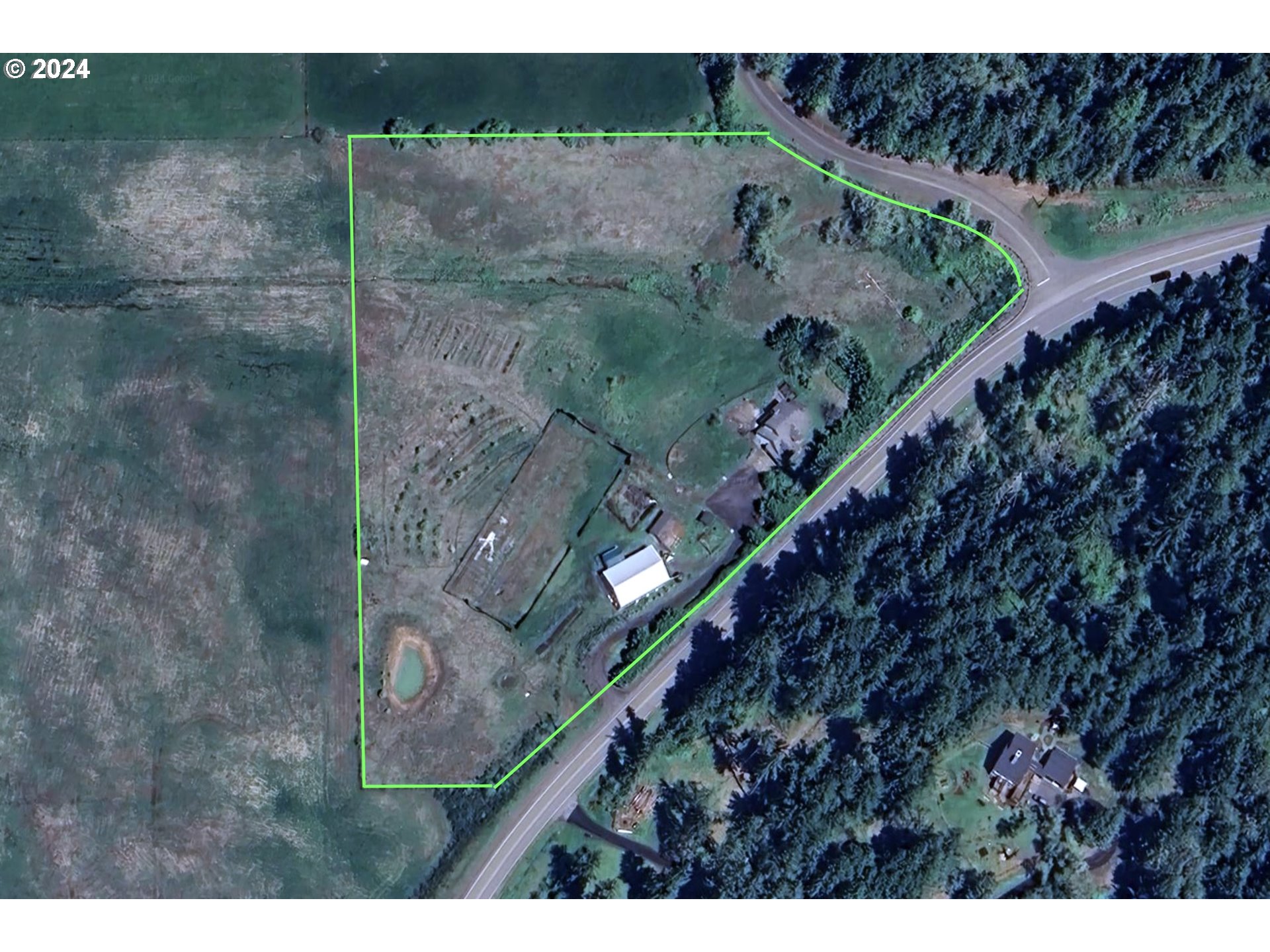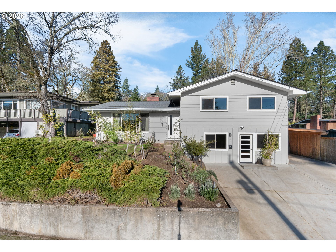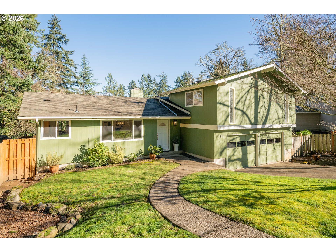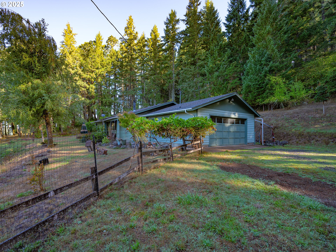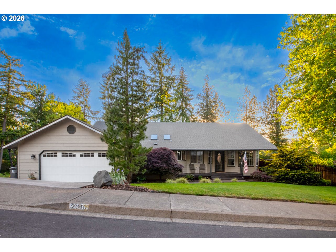$825000
Price cut: $75K (09-05-2025)
-
3 Bed
-
2.5 Bath
-
2240 SqFt
-
413 DOM
-
Built: 1994
- Status: Active
Love this home?

Krishna Regupathy
Principal Broker
(503) 893-8874Pastoral views & room for all your brightest dreams. 3BR/2.5BA plus a bonus room all across 2,240 sq.ft provide a wonderful, close-in setting for your hobby farm. Includes seasonal pond and a 40x60 shop with significant power and water catchment system. Separate office outbuilding + implement storage, dog kennel, fenced garden space, all set on 7.37 acres with privacy and unspoiled landscape vistas. This home welcomes you with a wall of windows reminding you of the beauty of the Lorane Valley. A wood fireplace insert helps keep you cozy even when those ice storms hit midwinter. The first floor also offers a large kitchen with informal dining, breakfast bar, desk area, large pantry, slider to the covered patio, and easy access to the laundry and two-car garage. The owner’s suite is also on the main floor, with walk-in closet, double sinks, separate toilet/shower room, and an outside door to sneak out to your future hot tub with a view! A formal dining space and powder room round out the first floor. Upstairs you will find two bedrooms, a full bath with tub, and a bonus room for your indoor hobbies. Watch beautiful sunsets as you look across your terraced back yard. This opportunity will require some repair work before financing but it will certainly be worth the effort. Call for details. Do not disturb tenants. Well is in working order.
Listing Provided Courtesy of Chuck Wetherald, Worthland Real Estate
General Information
-
24296005
-
SingleFamilyResidence
-
413 DOM
-
3
-
7.37 acres
-
2.5
-
2240
-
1994
-
E40
-
Lane
-
1176872
-
Twin Oaks 4/10
-
Kennedy 5/10
-
Churchill
-
Residential
-
SingleFamilyResidence
-
18- 04- 29- 00- 01600
Listing Provided Courtesy of Chuck Wetherald, Worthland Real Estate
Krishna Realty data last checked: Jan 15, 2026 21:36 | Listing last modified Nov 30, 2025 19:54,
Source:

Download our Mobile app
Similar Properties
Download our Mobile app
