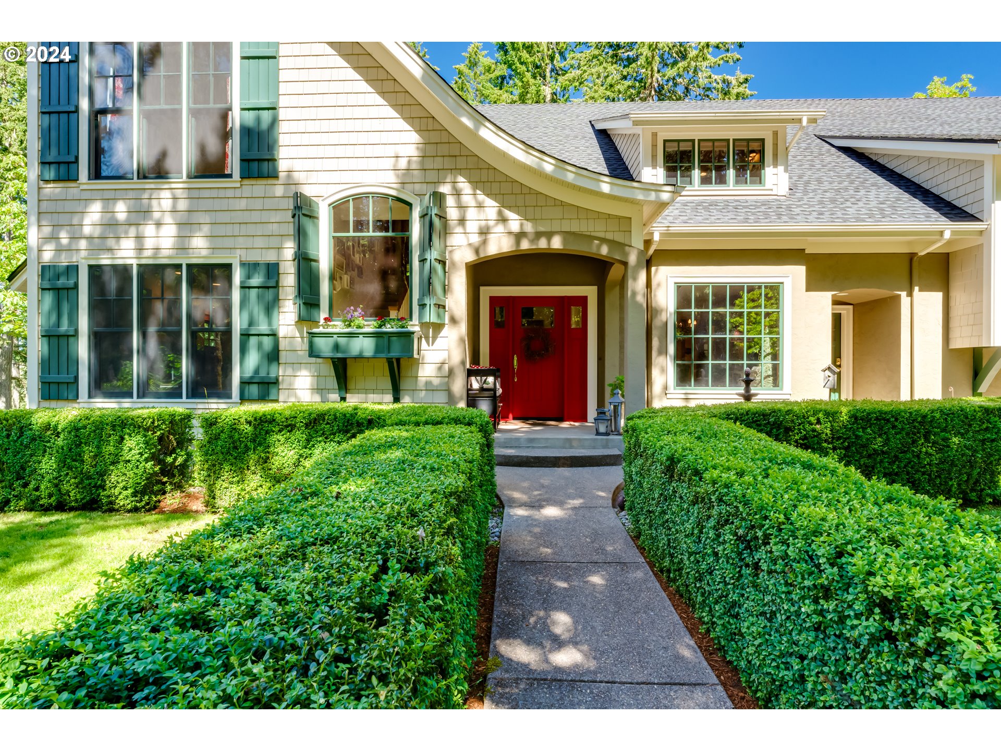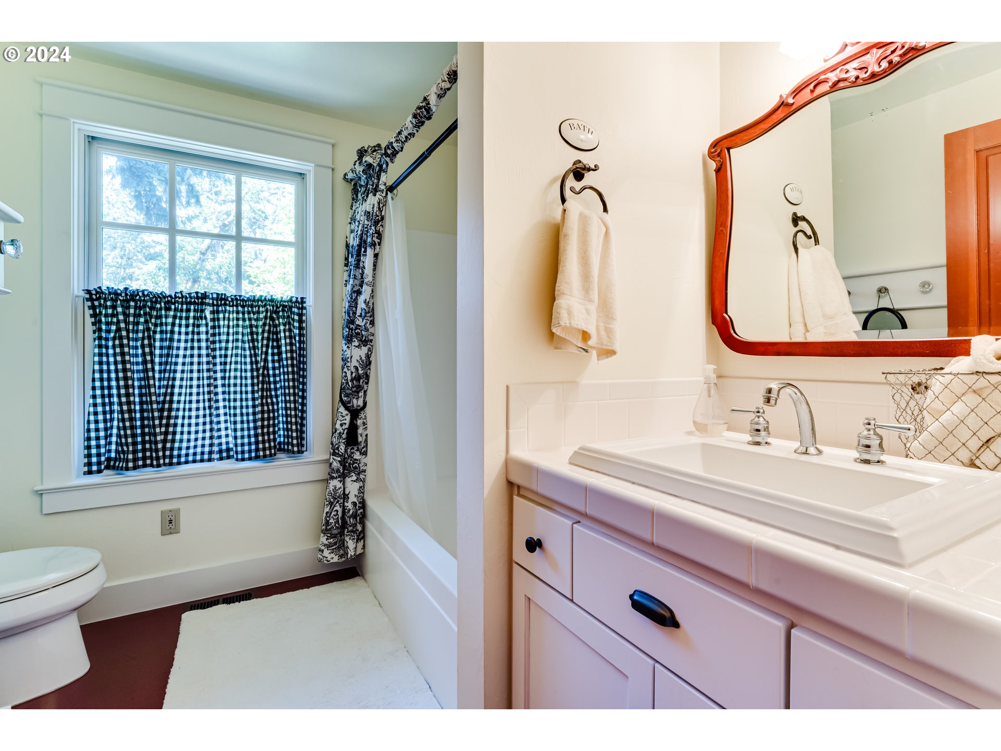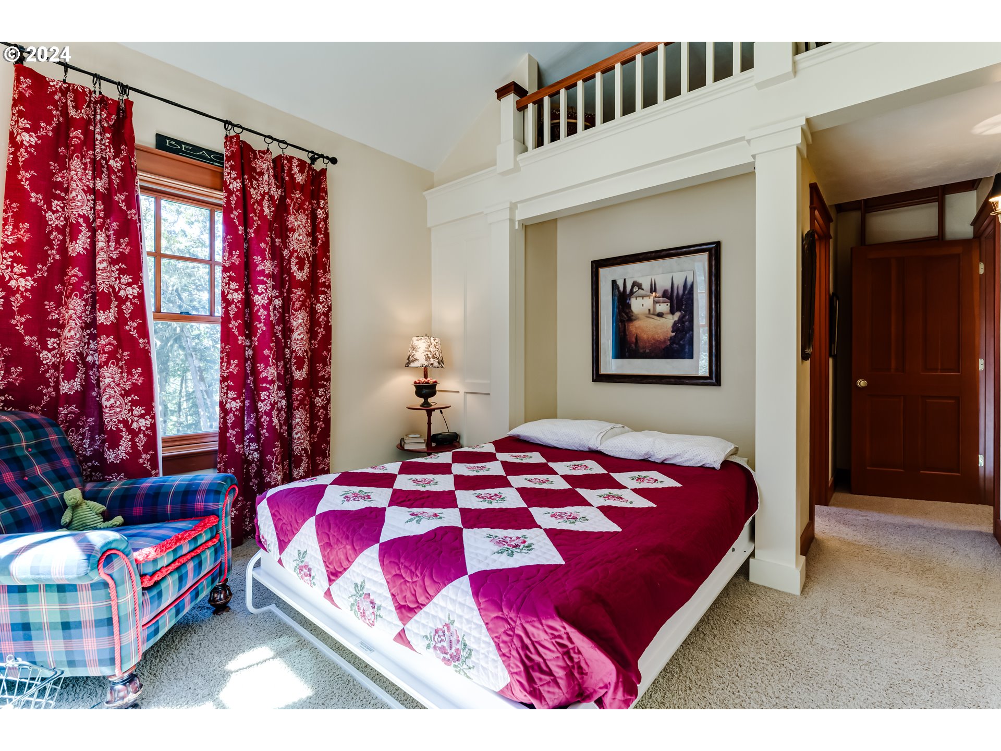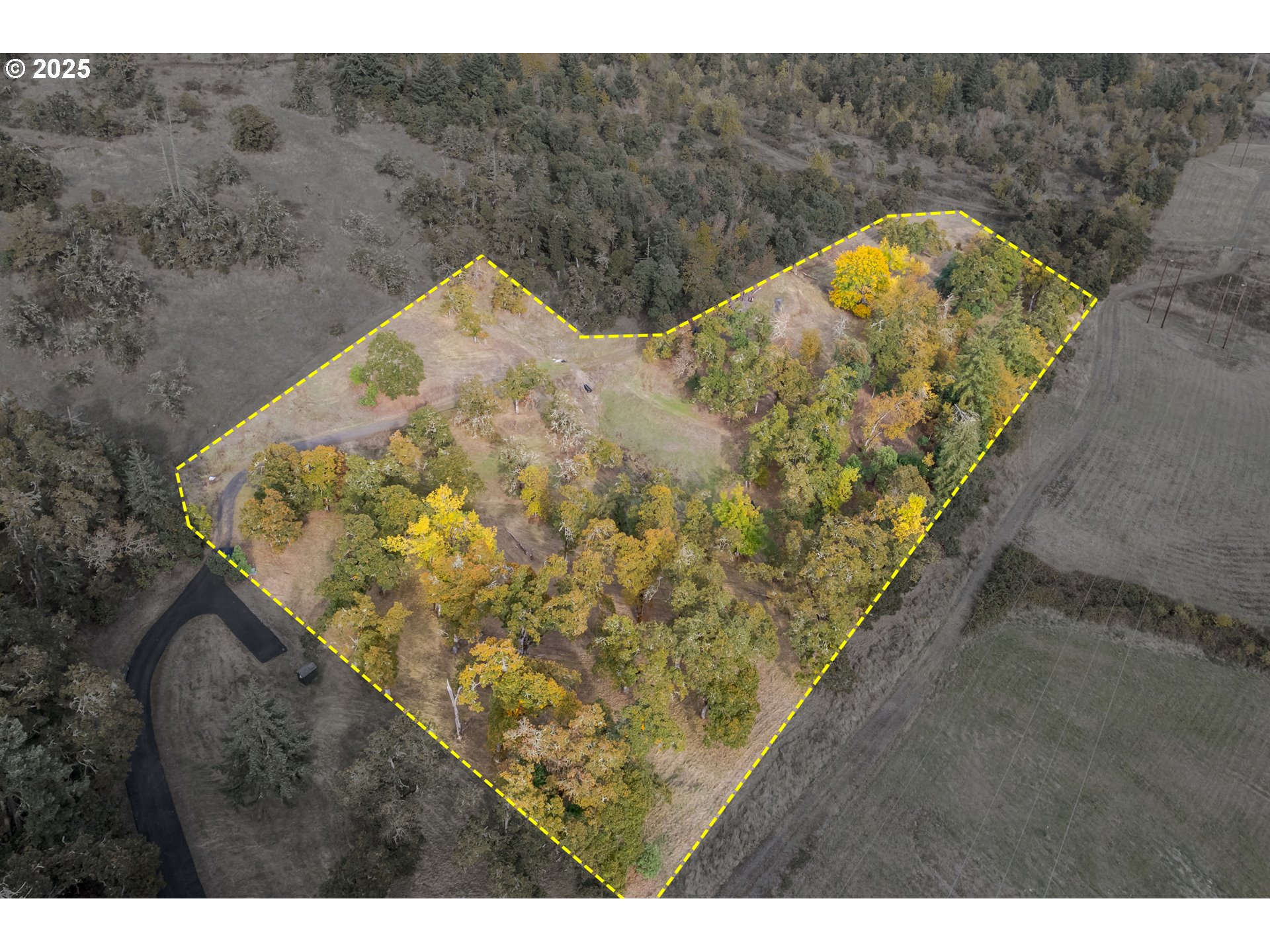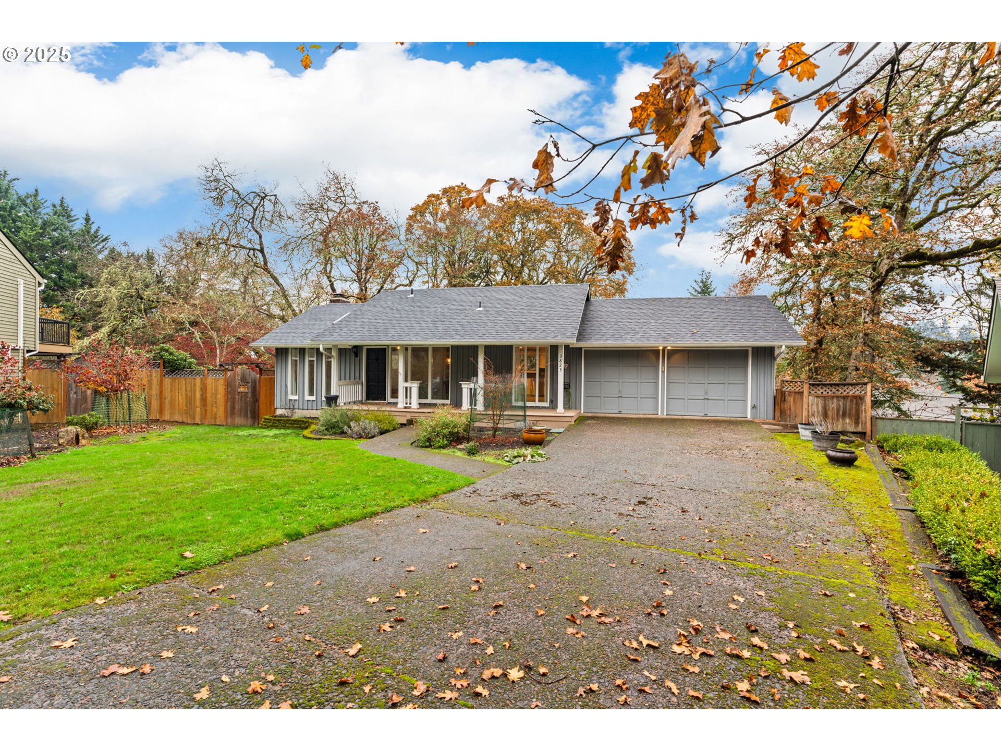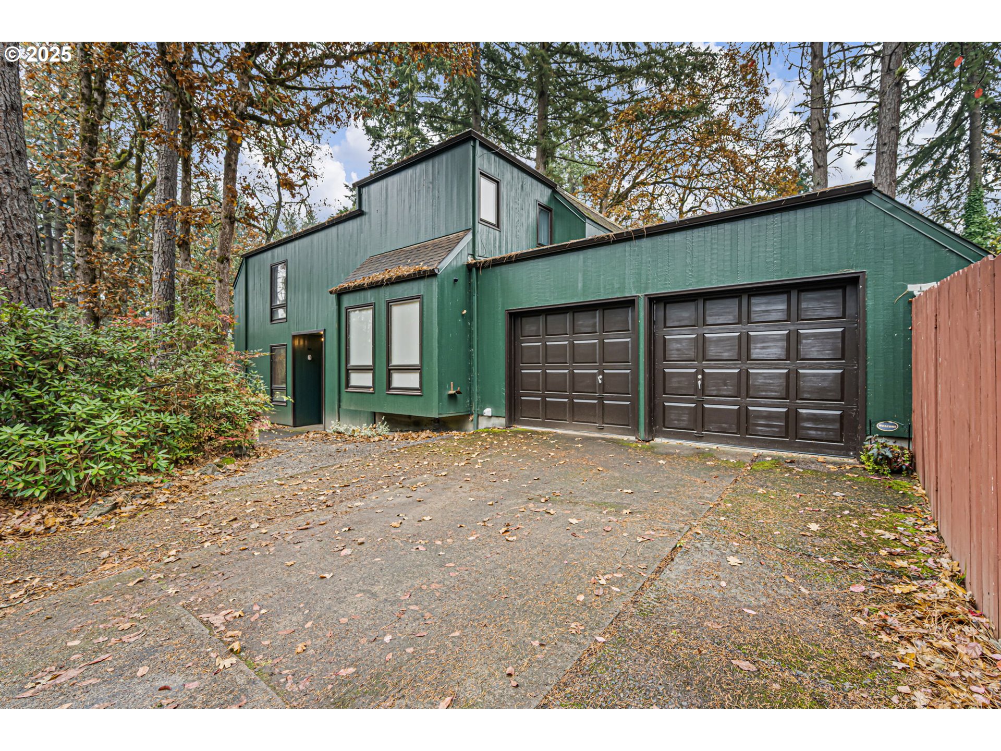84606 PRAISE LN
Eugene, 97405
-
4 Bed
-
5 Bath
-
4334 SqFt
-
230 DOM
-
Built: 1999
- Status: Active
$1,324,000
Price cut: $25K (10-17-2025)
$1324000
Price cut: $25K (10-17-2025)
-
4 Bed
-
5 Bath
-
4334 SqFt
-
230 DOM
-
Built: 1999
- Status: Active
Love this home?

Krishna Regupathy
Principal Broker
(503) 893-8874Find peace and quiet just 15 minutes from Eugene in this thoughtfully designed home with timeless architecture, warmth, character and comfort. This 4 bedroom 3 full bath, 2 half bath home is ideal for entertaining and everyday living. There are spectacular views of Fern Ridge and the coastal range through the over-sized windows and doors. Well-crafted and maintained, the character of this home speaks for itself. The kitchen features soapstone counter tops, massive copper island, propane 6-burner stovetop with dual ovens, and a walk-in pantry, also with a view! Most of the first-floor flooring and millwork is beautifully repurposed vertical grain fir. Retreat to the generous primary suite with a vaulted ceiling, fireplace, ensuite bathroom with soaking tub and shower, walk-in closet, and covered balcony. The ensuite guest room has a murphy bed and sleeping loft, providing versatility of space and ease of hosting. The two other bedrooms have walk-in closets, one with a sleeping loft and covered deck, and share a bathroom. The large bonus room (behind a bookshelf!) can be an office, workout or rec room. The attached oversized 3 car garage is adjacent to a gravel pad large enough to park an RV or boat. There is also a central vacuum system, new roof, plenty of water, and a state of the art treatment system.
Listing Provided Courtesy of Beth Wirth, InEugene Real Estate, LLC
General Information
-
530578979
-
SingleFamilyResidence
-
230 DOM
-
4
-
6.52 acres
-
5
-
4334
-
1999
-
RR10
-
Lane
-
1470010
-
Twin Oaks 4/10
-
Kennedy 5/10
-
Churchill
-
Residential
-
SingleFamilyResidence
-
18-04-35-00-01213
Listing Provided Courtesy of Beth Wirth, InEugene Real Estate, LLC
Krishna Realty data last checked: Nov 17, 2025 15:11 | Listing last modified Oct 17, 2025 12:10,
Source:

Download our Mobile app
Residence Information
-
2431
-
1903
-
0
-
4334
-
RLID
-
4334
-
3/Gas
-
4
-
3
-
2
-
5
-
Composition
-
3, Attached
-
Stories2,Cottage
-
Driveway,EVReady
-
2
-
1999
-
No
-
-
HardConcreteStucco, ShingleSiding
-
CrawlSpace
-
-
-
CrawlSpace
-
ConcretePerimeter
-
DoublePaneWindows,Wo
-
Features and Utilities
-
BayWindow, BeamedCeilings, Fireplace, HardwoodFloors
-
BuiltinRefrigerator, ConvectionOven, Dishwasher, Disposal, DoubleOven, ENERGYSTARQualifiedAppliances, Free
-
CeilingFan, CentralVacuum, GarageDoorOpener, HardwoodFloors, HighSpeedInternet, LaminateFlooring, Laundry,
-
CoveredDeck, Deck, Porch, PrivateRoad, Sprinkler, Yard
-
BuiltinLighting, GarageonMain, UtilityRoomOnMain
-
CentralAir, HeatPump
-
Electricity, Recirculating
-
ForcedAir, HeatPump
-
SandFiltered
-
Electricity, Recirculating
-
Electricity, Propane
Financial
-
7920.97
-
0
-
-
-
-
CallListingAgent,Cash,Conventional
-
04-01-2025
-
-
No
-
No
Comparable Information
-
-
230
-
230
-
-
CallListingAgent,Cash,Conventional
-
$1,399,000
-
$1,324,000
-
-
Oct 17, 2025 12:10
Schools
Map
Listing courtesy of InEugene Real Estate, LLC.
 The content relating to real estate for sale on this site comes in part from the IDX program of the RMLS of Portland, Oregon.
Real Estate listings held by brokerage firms other than this firm are marked with the RMLS logo, and
detailed information about these properties include the name of the listing's broker.
Listing content is copyright © 2019 RMLS of Portland, Oregon.
All information provided is deemed reliable but is not guaranteed and should be independently verified.
Krishna Realty data last checked: Nov 17, 2025 15:11 | Listing last modified Oct 17, 2025 12:10.
Some properties which appear for sale on this web site may subsequently have sold or may no longer be available.
The content relating to real estate for sale on this site comes in part from the IDX program of the RMLS of Portland, Oregon.
Real Estate listings held by brokerage firms other than this firm are marked with the RMLS logo, and
detailed information about these properties include the name of the listing's broker.
Listing content is copyright © 2019 RMLS of Portland, Oregon.
All information provided is deemed reliable but is not guaranteed and should be independently verified.
Krishna Realty data last checked: Nov 17, 2025 15:11 | Listing last modified Oct 17, 2025 12:10.
Some properties which appear for sale on this web site may subsequently have sold or may no longer be available.
Love this home?

Krishna Regupathy
Principal Broker
(503) 893-8874Find peace and quiet just 15 minutes from Eugene in this thoughtfully designed home with timeless architecture, warmth, character and comfort. This 4 bedroom 3 full bath, 2 half bath home is ideal for entertaining and everyday living. There are spectacular views of Fern Ridge and the coastal range through the over-sized windows and doors. Well-crafted and maintained, the character of this home speaks for itself. The kitchen features soapstone counter tops, massive copper island, propane 6-burner stovetop with dual ovens, and a walk-in pantry, also with a view! Most of the first-floor flooring and millwork is beautifully repurposed vertical grain fir. Retreat to the generous primary suite with a vaulted ceiling, fireplace, ensuite bathroom with soaking tub and shower, walk-in closet, and covered balcony. The ensuite guest room has a murphy bed and sleeping loft, providing versatility of space and ease of hosting. The two other bedrooms have walk-in closets, one with a sleeping loft and covered deck, and share a bathroom. The large bonus room (behind a bookshelf!) can be an office, workout or rec room. The attached oversized 3 car garage is adjacent to a gravel pad large enough to park an RV or boat. There is also a central vacuum system, new roof, plenty of water, and a state of the art treatment system.
