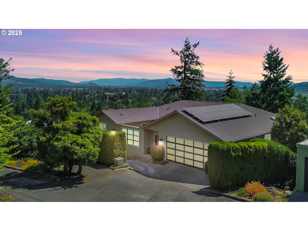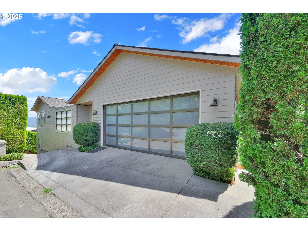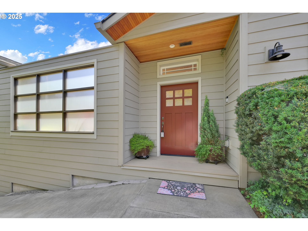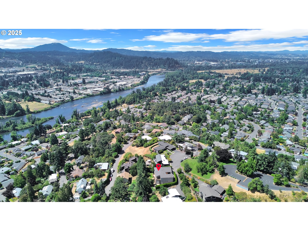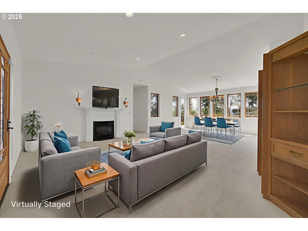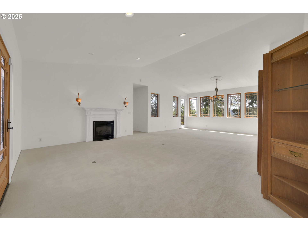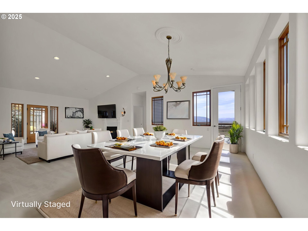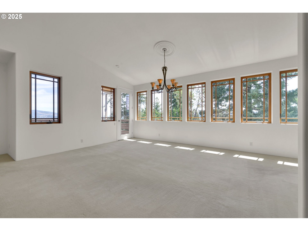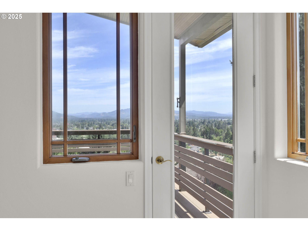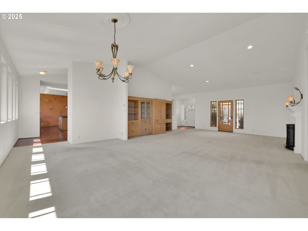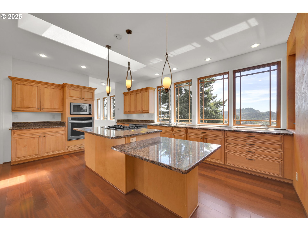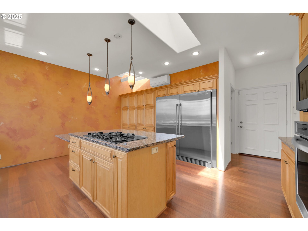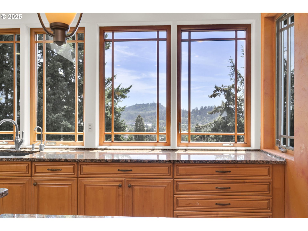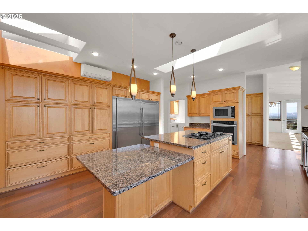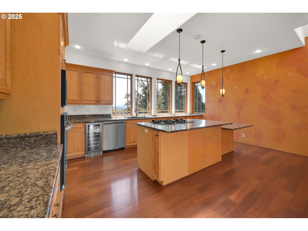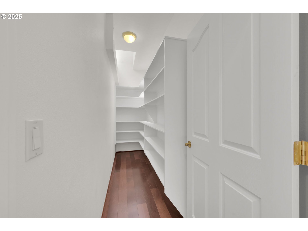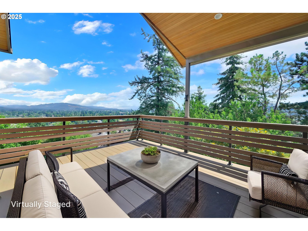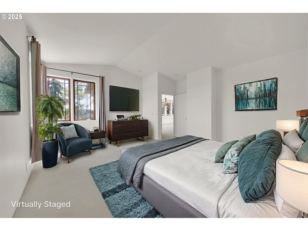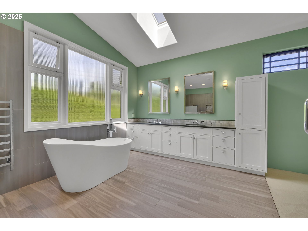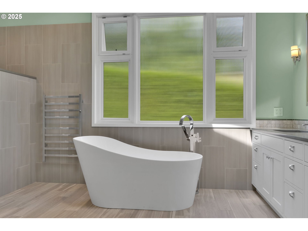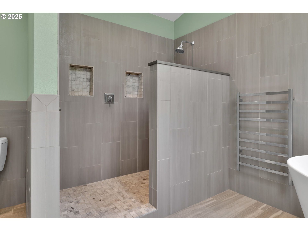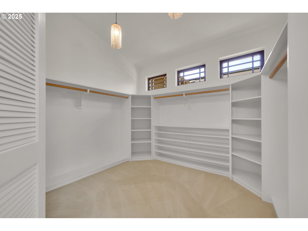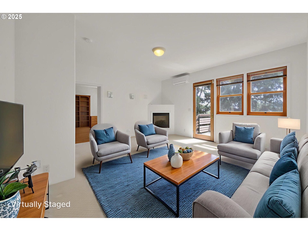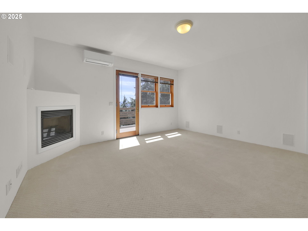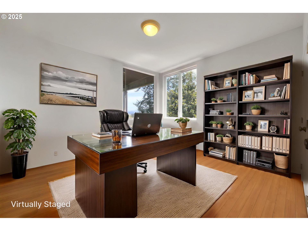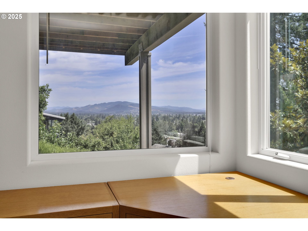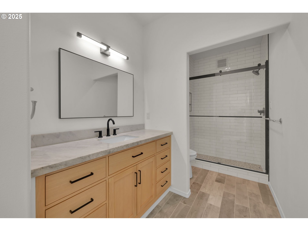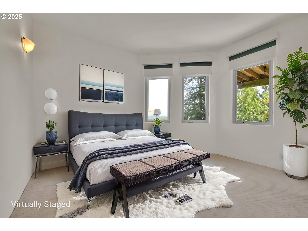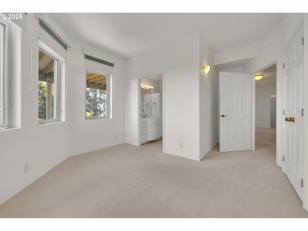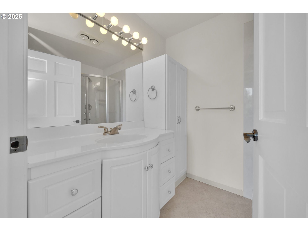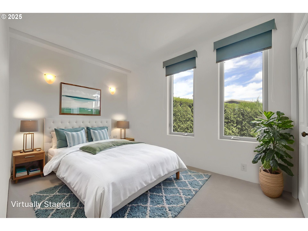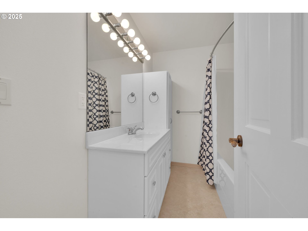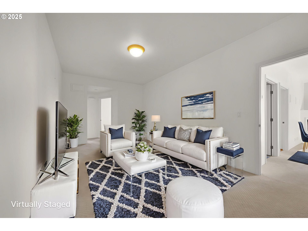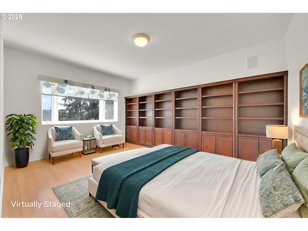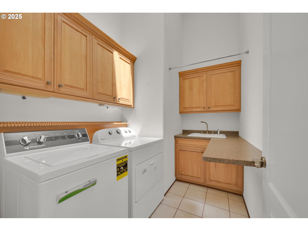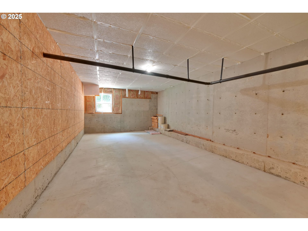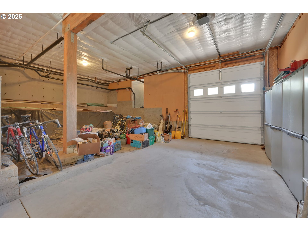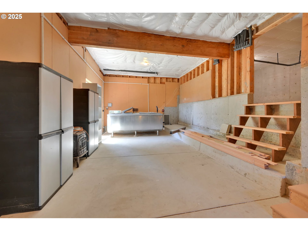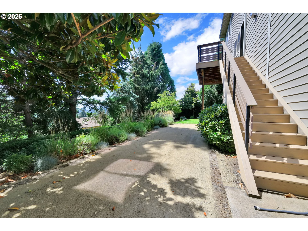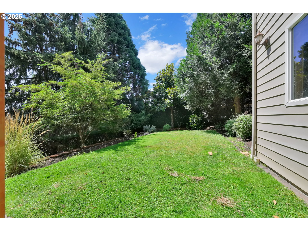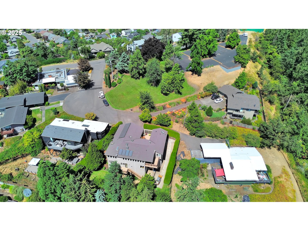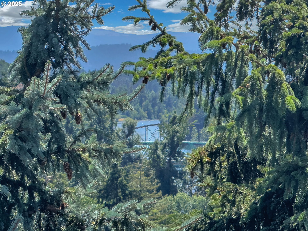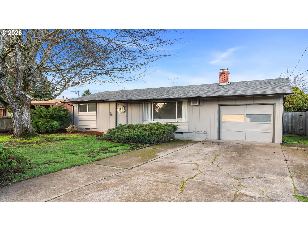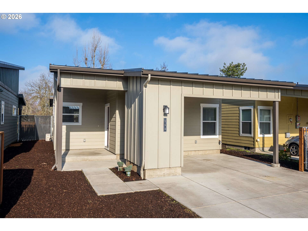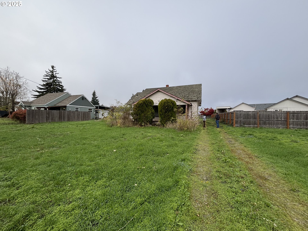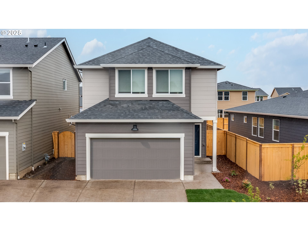835 WILLACADE CT
Springfield, 97477
-
4 Bed
-
6 Bath
-
5274 SqFt
-
90 DOM
-
Built: 2004
- Status: Active
$940,000
Price cut: $40K (11-04-2025)
$940000
Price cut: $40K (11-04-2025)
-
4 Bed
-
6 Bath
-
5274 SqFt
-
90 DOM
-
Built: 2004
- Status: Active
Love this home?

Krishna Regupathy
Principal Broker
(503) 893-8874This distinguished contemporary residence, built in 2005, spans 2 floors with 3,873 sq. ft. of beautifully finished living space. Located on a .22 acres lot with unmatched valley views from a covered patio and separate deck, this 4 bedroom/4 bath plus 2 convenient half-baths blends spacious living with refined design features. Vaulted ceilings, expansive windows, and panoramic views create a luminous, modern atmosphere. The gourmet kitchen is equipped with granite countertops, built-in gas appliances, a wine refrigerator, and instant hot water-perfect for culinary enthusiasts. Environmentally friendly features with solar panels, and an electric charging station in the garage! The main level of the home has the living room/dining room, large primary ensuite, kitchen and laundry as well as 2 half baths. The primary suite has a step in shower, soaking tub and walk-in closet. The two car extra deep garage on the same level makes life one-level easier!. On the lower floor, there are three more bedrooms plus a den, family room with fireplace, and media room; two of the bedrooms are also ensuites with their own bath. The second garage is below in the basement of the home. So much to see! Make an appointment today!!
Listing Provided Courtesy of Jeremy Starr, Berkshire Hathaway HomeServices Real Estate Profes
General Information
-
131805623
-
SingleFamilyResidence
-
90 DOM
-
4
-
9583.2 SqFt
-
6
-
5274
-
2004
-
R1
-
Lane
-
0297935
-
Centennial 5/10
-
Hamlin 2/10
-
Springfield 2/10
-
Residential
-
SingleFamilyResidence
-
1703341408200
Listing Provided Courtesy of Jeremy Starr, Berkshire Hathaway HomeServices Real Estate Profes
Krishna Realty data last checked: Jan 02, 2026 13:06 | Listing last modified Nov 12, 2025 07:15,
Source:

Download our Mobile app
Residence Information
-
0
-
1964
-
1909
-
5274
-
RLID
-
1964
-
2/Gas
-
4
-
4
-
2
-
6
-
Composition
-
2, Attached, ExtraDeep, Oversized
-
Contemporary,CustomStyle
-
OnStreet,Other
-
2
-
2004
-
No
-
-
CementSiding, VinylSiding
-
FullBasement,StorageSpace
-
RVBoatStorage
-
-
FullBasement,Storage
-
ConcretePerimeter,Sl
-
DoublePaneWindows,Wo
-
Features and Utilities
-
-
BuiltinOven, Cooktop, Dishwasher, GasAppliances, Granite, Microwave, Pantry, StainlessSteelAppliance, WineCo
-
CeilingFan, CentralVacuum, GarageDoorOpener, Granite, HeatedTileFloor, Laundry, PassiveSolar, Skylight, Vaul
-
CoveredDeck, Deck, Patio, SecondGarage, Yard
-
AccessibleEntrance, GarageonMain, MainFloorBedroomBath, UtilityRoomOnMain, WalkinShower
-
HeatPump, MiniSplit
-
Gas, Tankless
-
HeatPump, MiniSplit, Radiant
-
PublicSewer
-
Gas, Tankless
-
Gas, SolarSupplemental
Financial
-
8154.79
-
0
-
-
-
-
Cash,Conventional,FHA
-
08-14-2025
-
-
No
-
No
Comparable Information
-
-
90
-
141
-
-
Cash,Conventional,FHA
-
$980,000
-
$940,000
-
-
Nov 12, 2025 07:15
Schools
Map
Listing courtesy of Berkshire Hathaway HomeServices Real Estate Profes.
 The content relating to real estate for sale on this site comes in part from the IDX program of the RMLS of Portland, Oregon.
Real Estate listings held by brokerage firms other than this firm are marked with the RMLS logo, and
detailed information about these properties include the name of the listing's broker.
Listing content is copyright © 2019 RMLS of Portland, Oregon.
All information provided is deemed reliable but is not guaranteed and should be independently verified.
Krishna Realty data last checked: Jan 02, 2026 13:06 | Listing last modified Nov 12, 2025 07:15.
Some properties which appear for sale on this web site may subsequently have sold or may no longer be available.
The content relating to real estate for sale on this site comes in part from the IDX program of the RMLS of Portland, Oregon.
Real Estate listings held by brokerage firms other than this firm are marked with the RMLS logo, and
detailed information about these properties include the name of the listing's broker.
Listing content is copyright © 2019 RMLS of Portland, Oregon.
All information provided is deemed reliable but is not guaranteed and should be independently verified.
Krishna Realty data last checked: Jan 02, 2026 13:06 | Listing last modified Nov 12, 2025 07:15.
Some properties which appear for sale on this web site may subsequently have sold or may no longer be available.
Love this home?

Krishna Regupathy
Principal Broker
(503) 893-8874This distinguished contemporary residence, built in 2005, spans 2 floors with 3,873 sq. ft. of beautifully finished living space. Located on a .22 acres lot with unmatched valley views from a covered patio and separate deck, this 4 bedroom/4 bath plus 2 convenient half-baths blends spacious living with refined design features. Vaulted ceilings, expansive windows, and panoramic views create a luminous, modern atmosphere. The gourmet kitchen is equipped with granite countertops, built-in gas appliances, a wine refrigerator, and instant hot water-perfect for culinary enthusiasts. Environmentally friendly features with solar panels, and an electric charging station in the garage! The main level of the home has the living room/dining room, large primary ensuite, kitchen and laundry as well as 2 half baths. The primary suite has a step in shower, soaking tub and walk-in closet. The two car extra deep garage on the same level makes life one-level easier!. On the lower floor, there are three more bedrooms plus a den, family room with fireplace, and media room; two of the bedrooms are also ensuites with their own bath. The second garage is below in the basement of the home. So much to see! Make an appointment today!!
Similar Properties
Download our Mobile app
