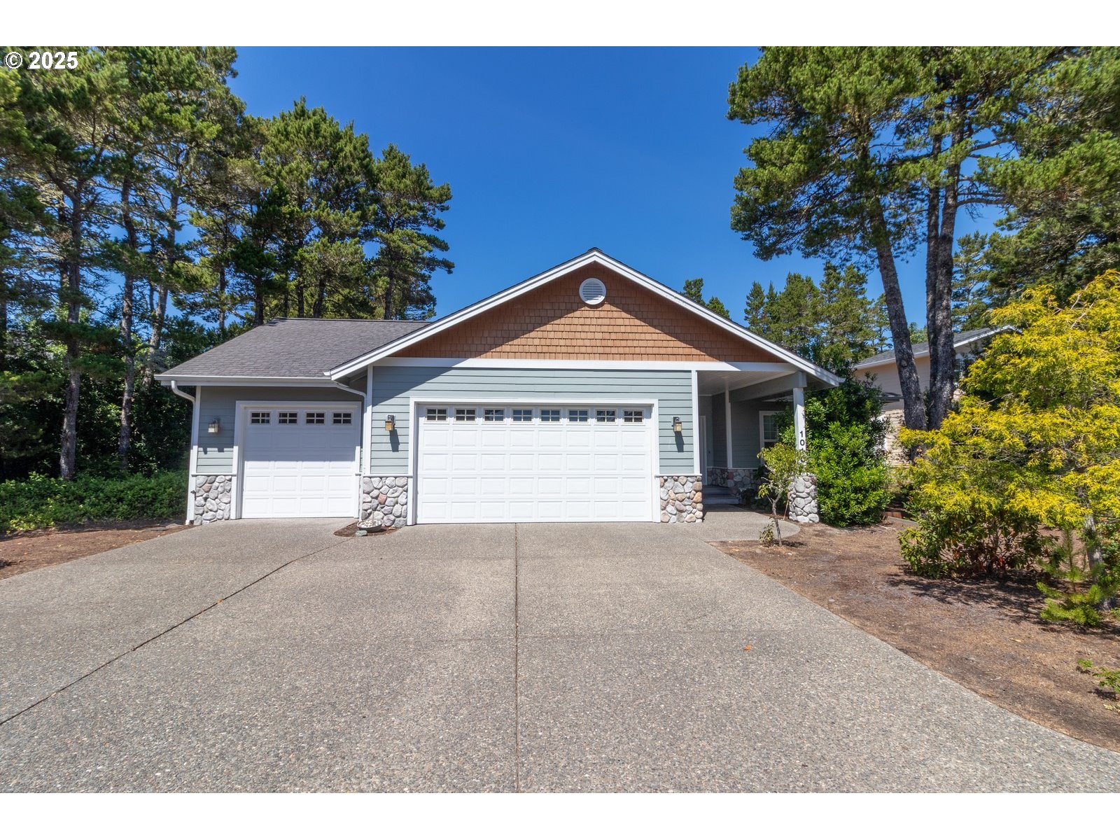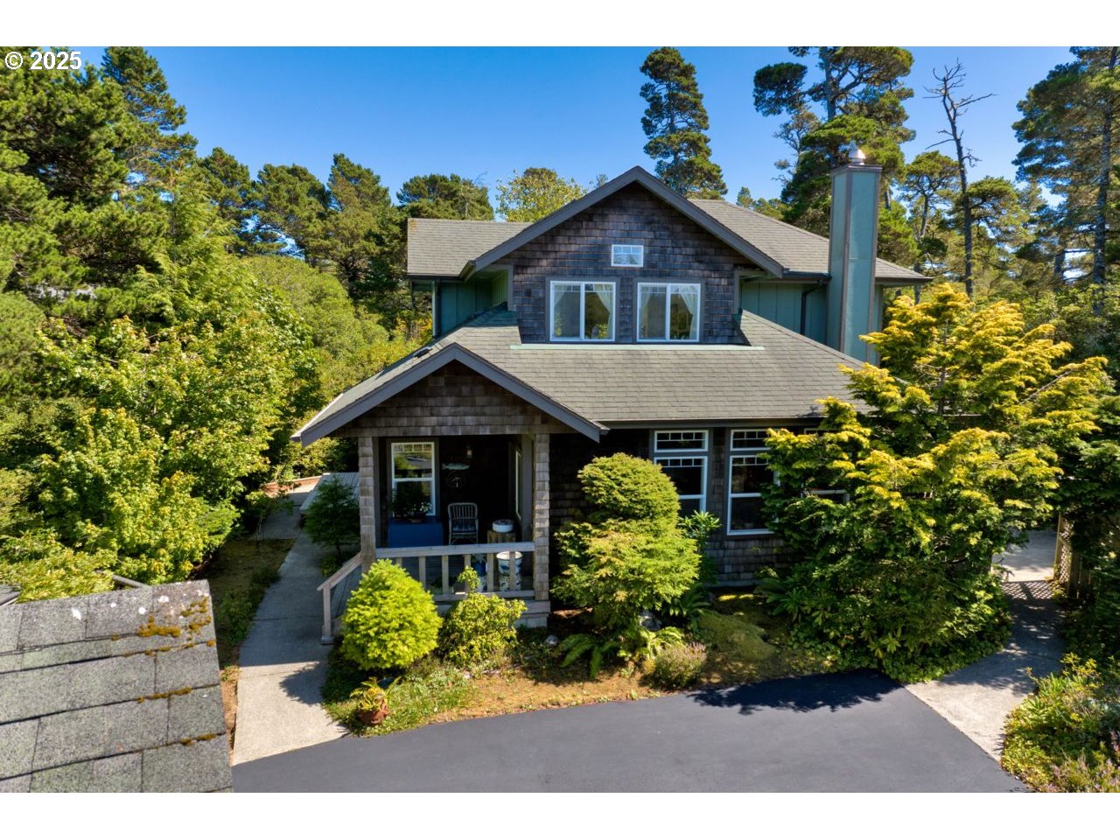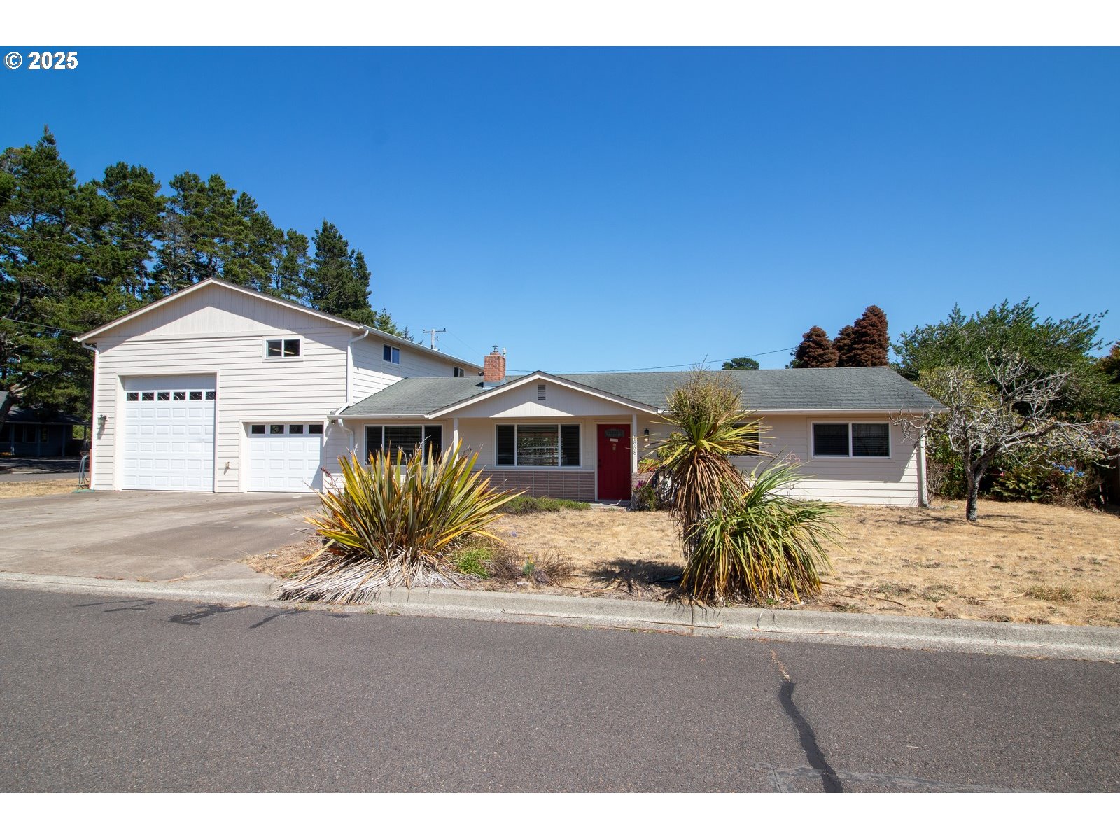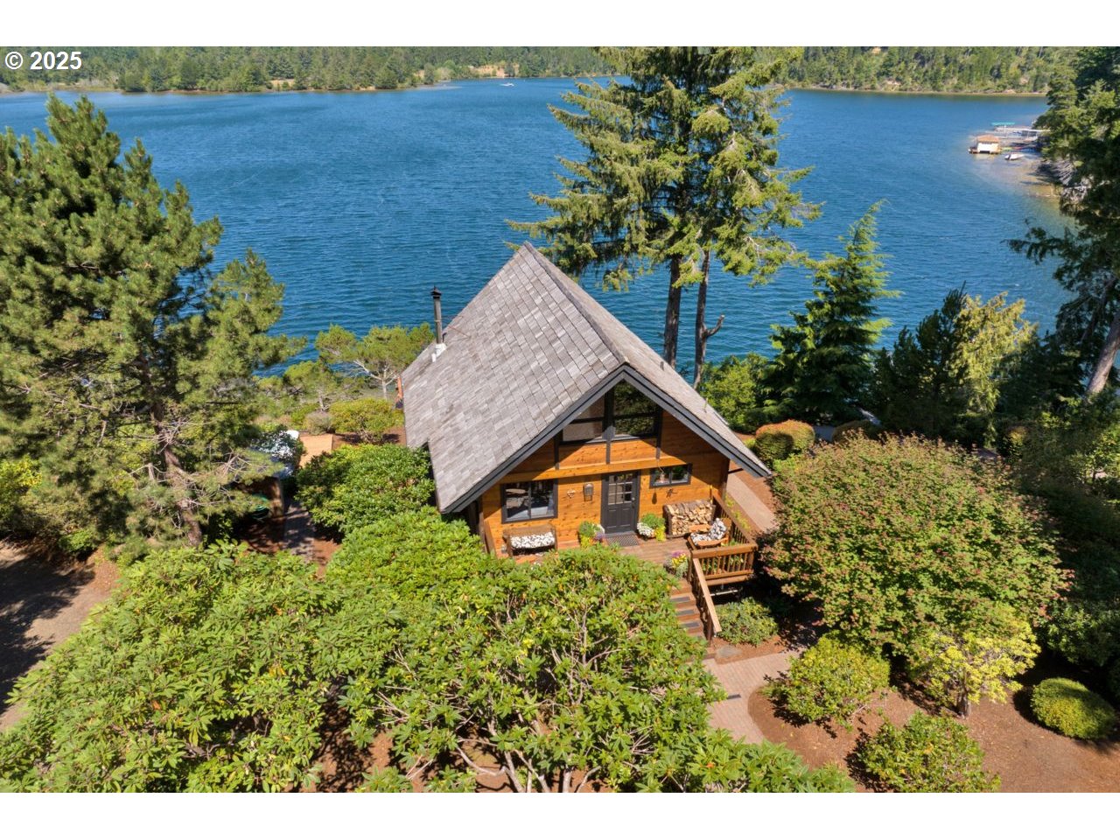$849900
Price cut: $50K (06-13-2025)
-
4 Bed
-
2.5 Bath
-
2835 SqFt
-
72 DOM
-
Built: 2013
- Status: Off Market
Love this home?

Krishna Regupathy
Principal Broker
(503) 893-8874Welcome to 83269 Clear Lake Rd in Florence, Oregon! This stunning custom-built home, completed in 2013, sits on a private 1.04-acre lot, offering the perfect blend of comfort, space, and functionality.Inside, you'll find a spacious open-concept living and dining area filled with natural light, featuring a cozy pellet stove and direct access to the backyard deck. The well-appointed kitchen boasts granite countertops, a large island, a breakfast nook, and built-in appliances, including a stove, range, and microwave.The primary suite is a true retreat, with double walk-in closets, private deck access, and an en-suite bath complete with a step-in shower and a luxurious soaking tub. Two additional bedrooms, plus a den/office, provide plenty of flexibility.A large laundry room with a half bath is conveniently located off the attached three-car garage, which is divided into a two-car and a single-car space. Above the garage, a finished room makes for a perfect workshop, hobby space, or additional storage.The upper-level 509 sq. ft. area is plumbed and ready to be transformed into a fantastic guest retreat or even a second primary suite.Outside, the fenced backyard features raised flower beds, while the expansive grassy area—lined with trees—offers ample parking for RVs and boats.
Listing Provided Courtesy of Laura Wilson, Windermere Real Estate Lane County
General Information
-
483807408
-
SingleFamilyResidence
-
72 DOM
-
4
-
1.04 acres
-
2.5
-
2835
-
2013
-
R
-
Lane
-
1483211
-
Siuslaw 3/10
-
Siuslaw 3/10
-
Siuslaw 3/10
-
Residential
-
SingleFamilyResidence
-
19-12-27-13-03800
Listing Provided Courtesy of Laura Wilson, Windermere Real Estate Lane County
Krishna Realty data last checked: Aug 17, 2025 22:07 | Listing last modified Jun 13, 2025 16:45,
Source:

Download our Mobile app
Similar Properties
Download our Mobile app




