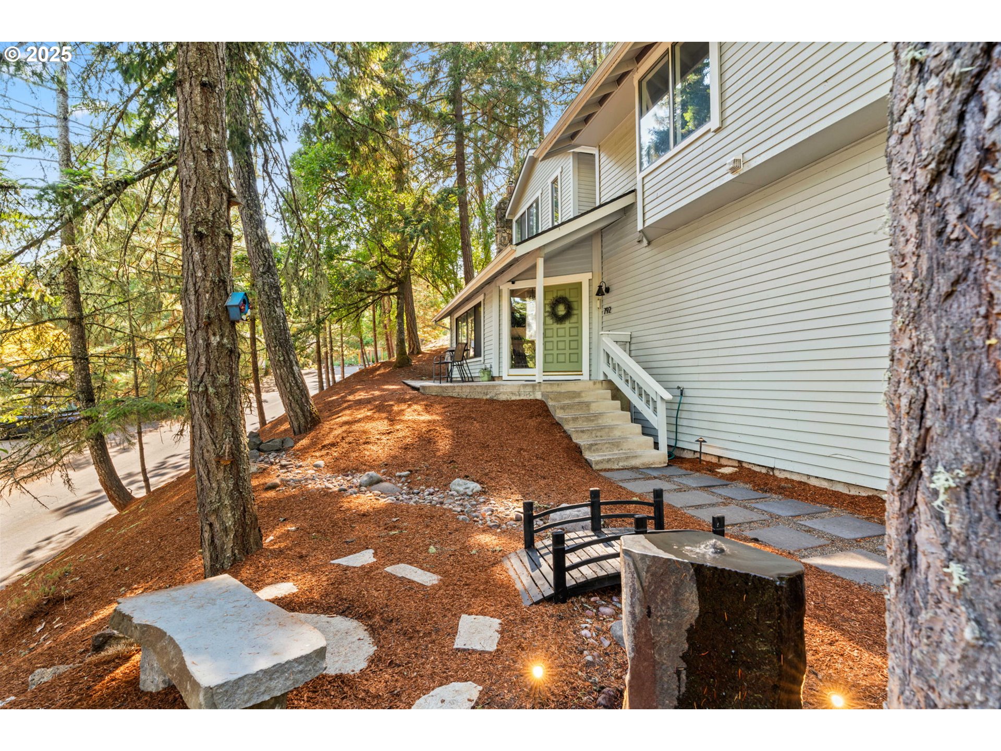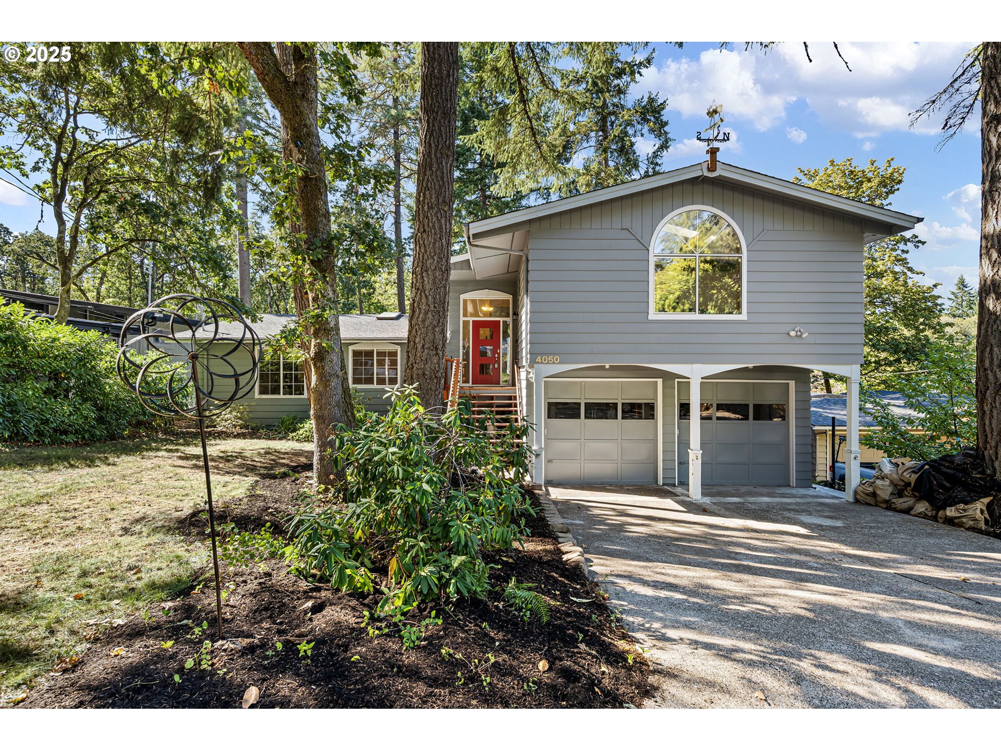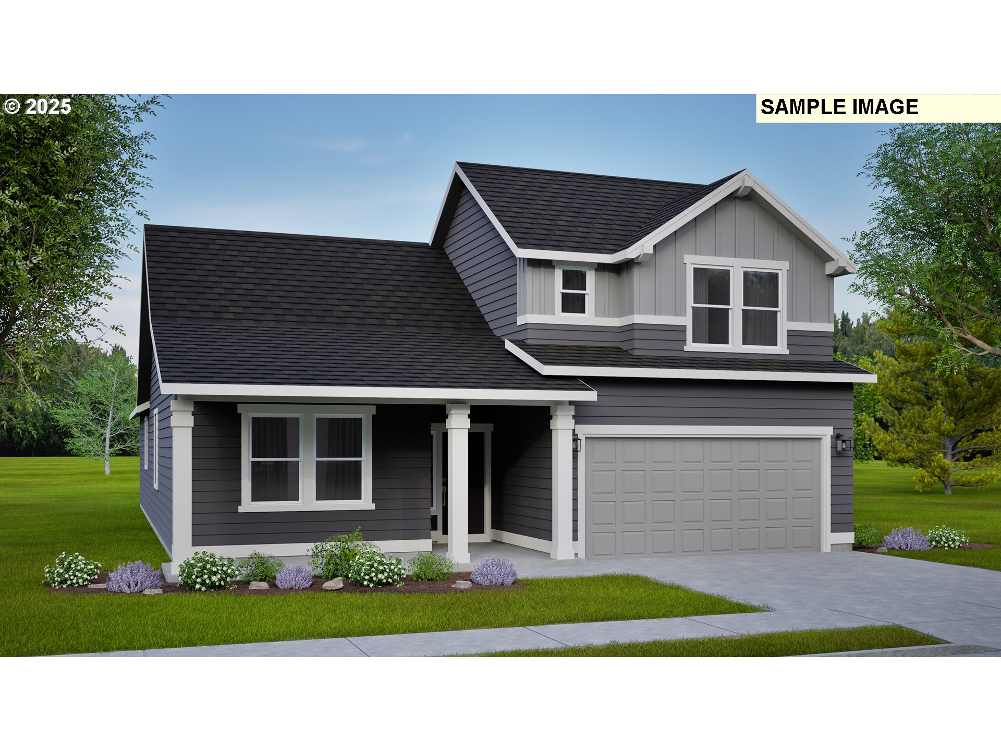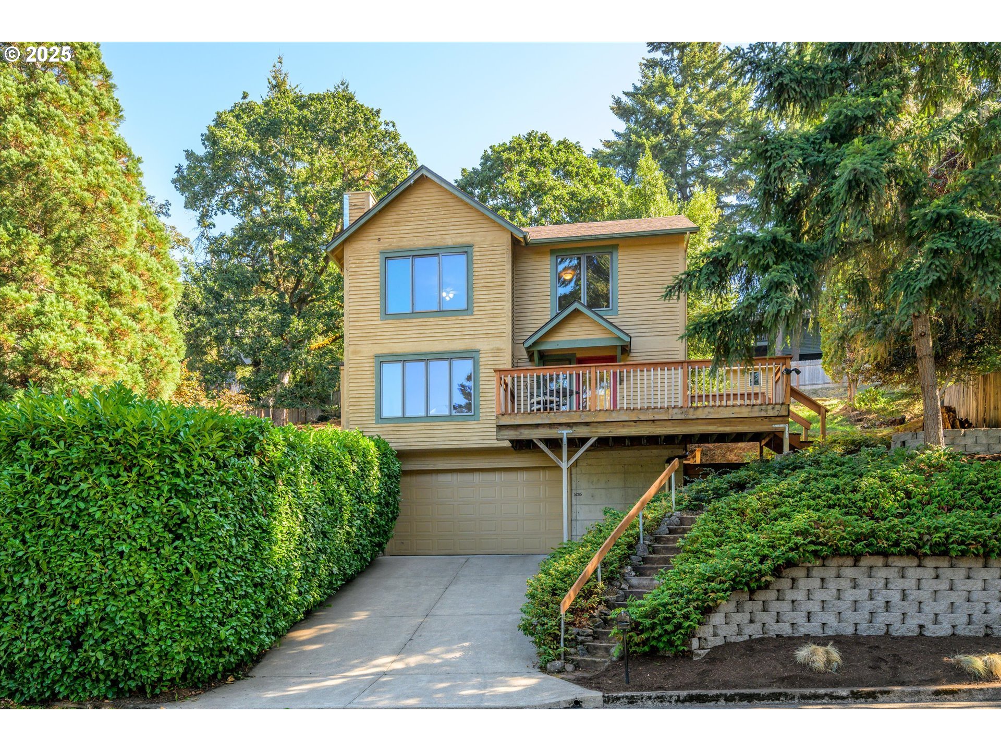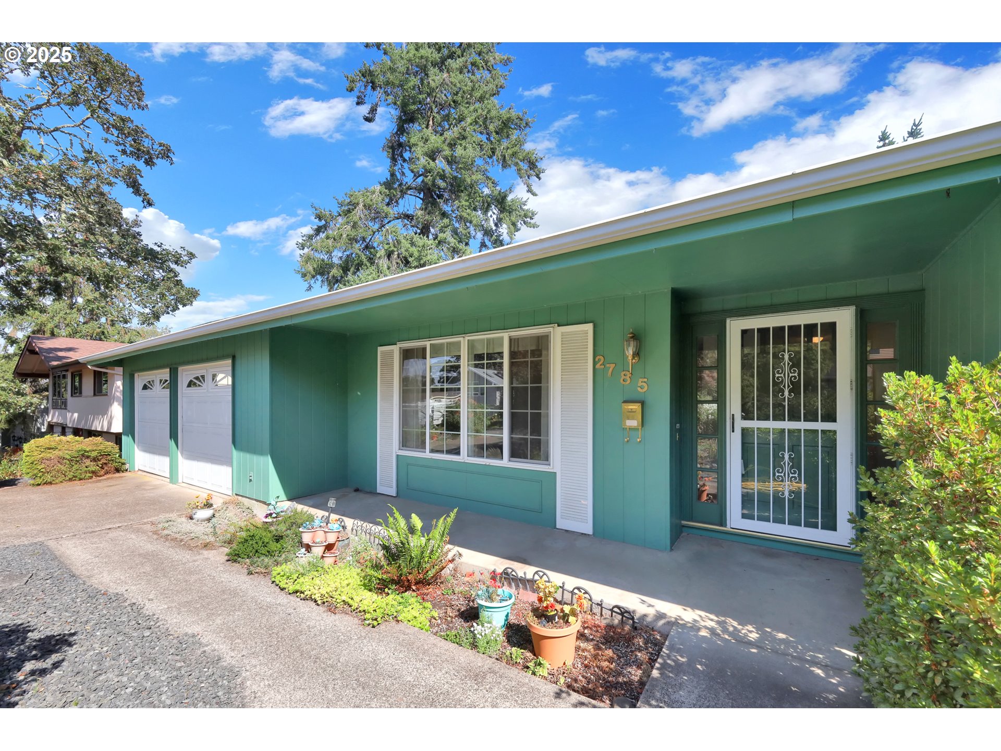$574900
-
4 Bed
-
2.5 Bath
-
2512 SqFt
-
2 DOM
-
Built: 1978
-
Status: Active
Open House
Love this home?

Krishna Regupathy
Principal Broker
(503) 893-8874Tucked into the trees of Southeast Eugene, this updated home beautifully blends modern design with the peaceful feel of nature. From the moment you arrive, you’ll notice thoughtful touches—like the welcoming front entry with stone path and water feature—that set the tone for this inviting property. Inside, the home is light-filled and stylish, featuring vaulted ceilings, fresh finishes, and an open-concept layout perfect for both entertaining and everyday living. The living room’s large windows bring the outdoors in, while the modern kitchen boasts sleek countertops, stainless appliances, and clean white cabinetry. Retreat to the spacious primary suite with its own private bath, walk-in closet, and a tucked-away desk area framed by windows overlooking the trees. Additional bedrooms are well-sized with fresh paint and fixtures.Need flexible space? This home has it covered—with a cozy den accented by wood panel detailing and a huge garage with high ceilings, a workshop area, and storage galore. Step outside onto the elevated deck to enjoy your morning coffee among the trees, or gather in the landscaped front yard where stone paths, a water feature, and seating areas create a serene outdoor escape.
Listing Provided Courtesy of Matt Kendall, Keller Williams Realty Eugene and Springfield
General Information
-
750510669
-
SingleFamilyResidence
-
2 DOM
-
4
-
6534 SqFt
-
2.5
-
2512
-
1978
-
-
Lane
-
1207768
-
Edgewood 8/10
-
Spencer Butte 8/10
-
South Eugene
-
Residential
-
SingleFamilyResidence
-
18-03-18-23-01100
Listing Provided Courtesy of Matt Kendall, Keller Williams Realty Eugene and Springfield
Krishna Realty data last checked: Sep 28, 2025 04:50 | Listing last modified Sep 26, 2025 19:57,
Source:

Open House
-
Sun, Sep 28th, 12PM to 4PM
Sat, Sep 27th, 10AM to 2PM
Download our Mobile app
Similar Properties
Download our Mobile app
