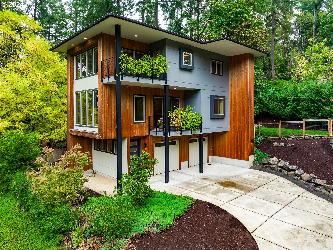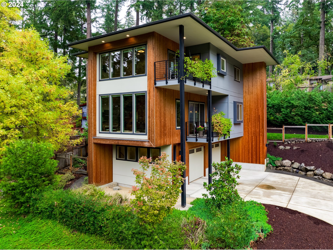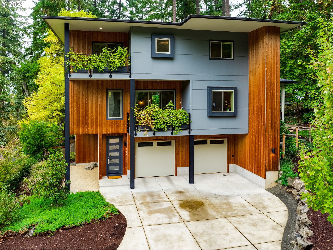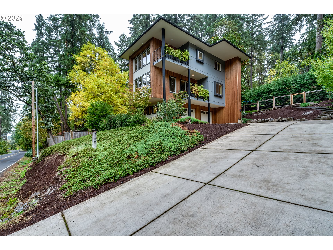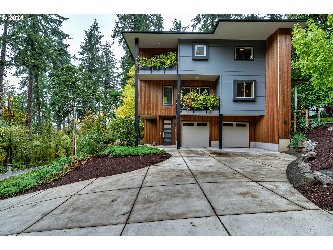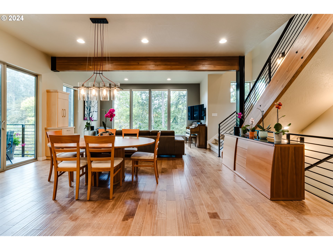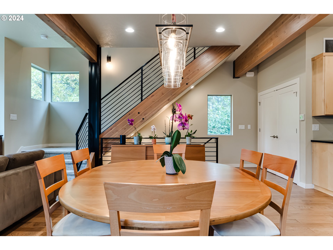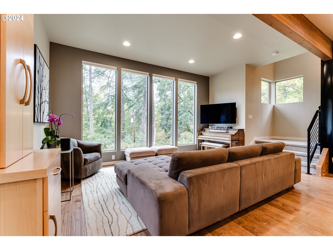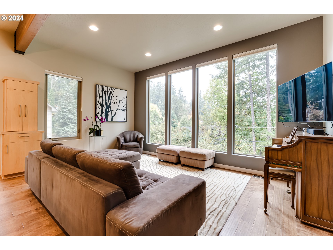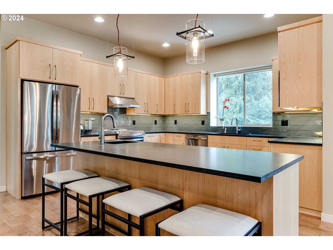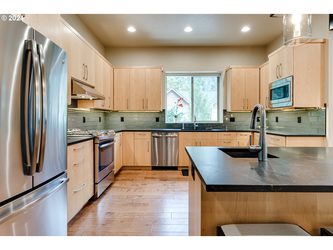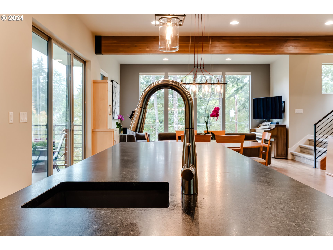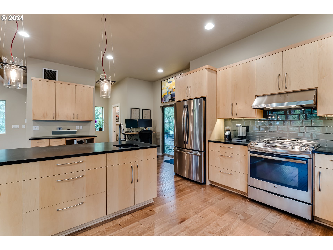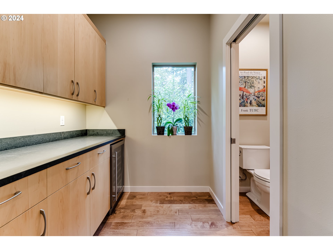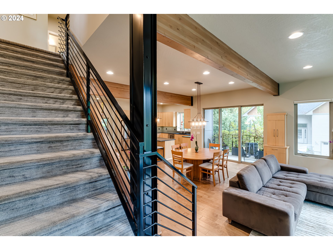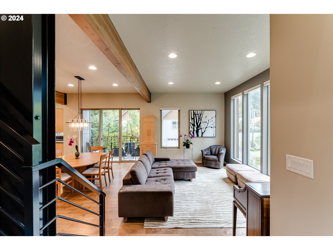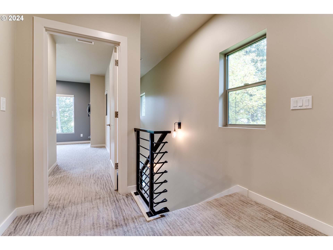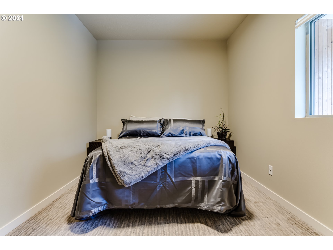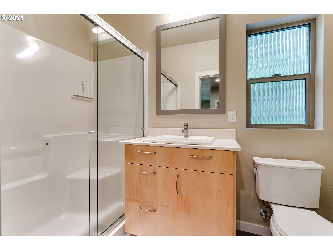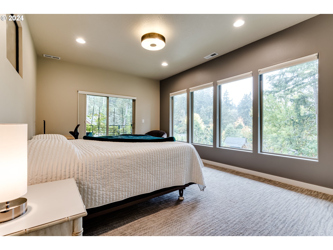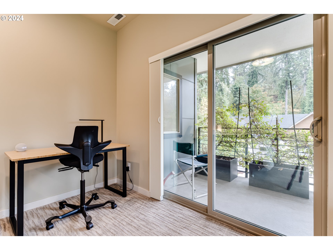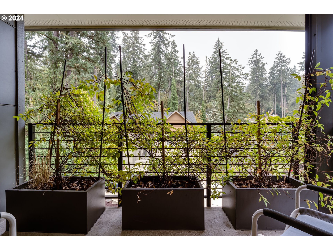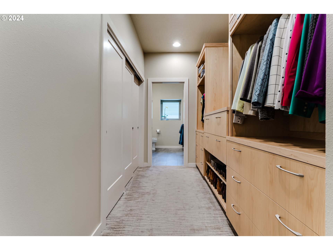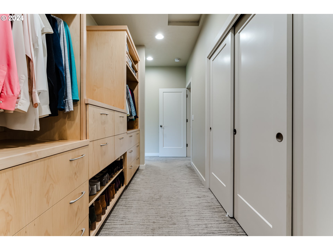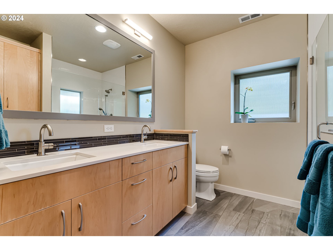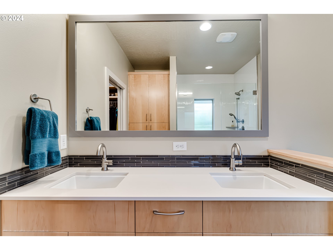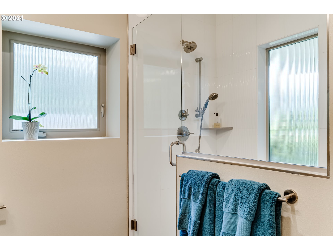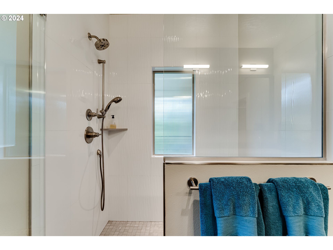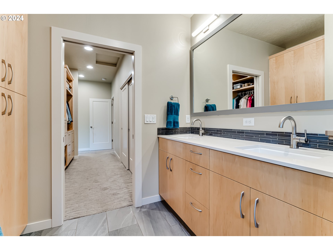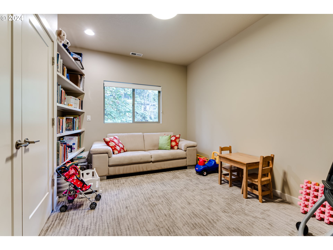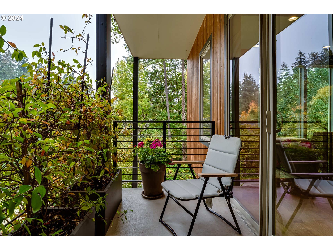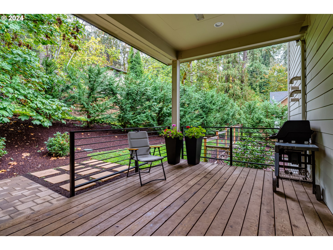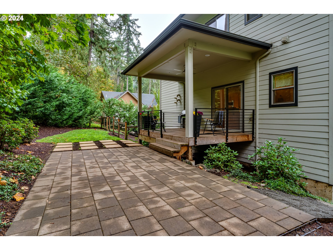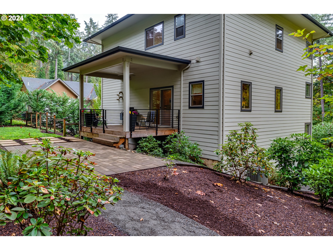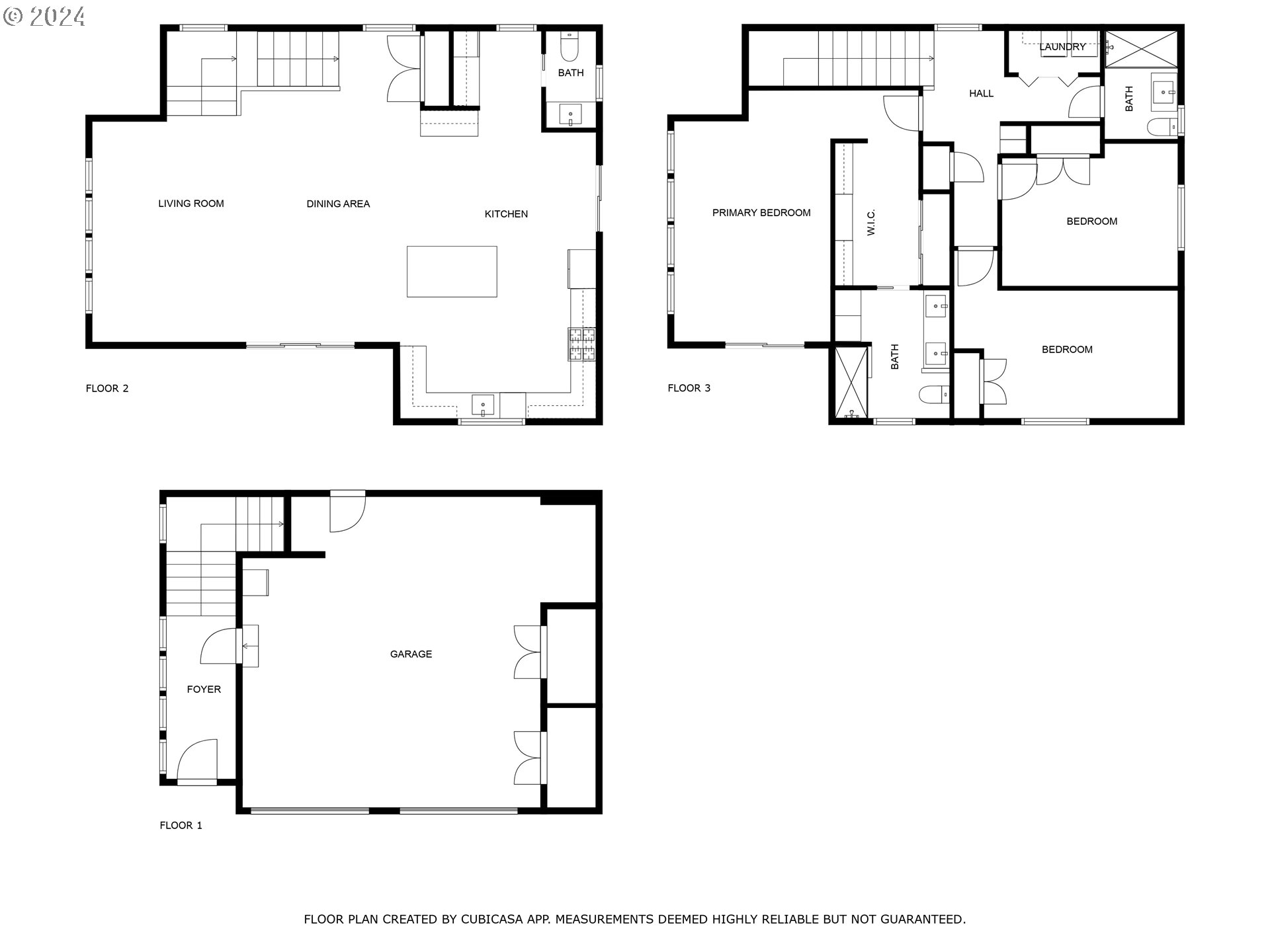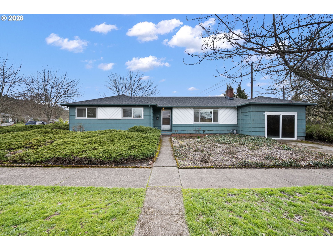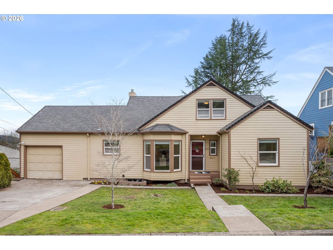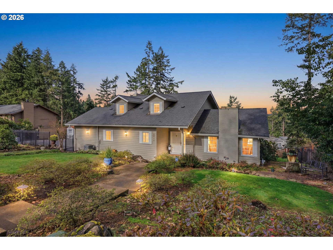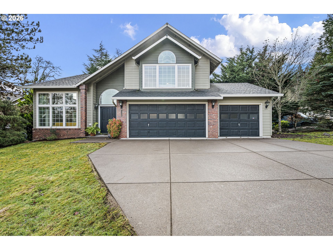768 LORANE HWY
Eugene, 97405
-
3 Bed
-
2.5 Bath
-
2336 SqFt
-
302 DOM
-
Built: 2017
- Status: Active
$850,000
$850000
-
3 Bed
-
2.5 Bath
-
2336 SqFt
-
302 DOM
-
Built: 2017
- Status: Active
Love this home?

Krishna Regupathy
Principal Broker
(503) 893-8874New, modern, thoughtful and gorgeous. There are few examples of a home such as this in our community. The main level layout is the open concept that we all yearn for with high, beamed ceilings and light from all four directions. The view from every window is serene. Whether you’re hosting a large family gathering or enjoying a quiet night at home this house will be accommodating. The kitchen is defined by a large eating island with a prep sink, and trimmed out with beautiful wood floors and tile backsplash. Quartz slab counters with undermount sinks make even mundane tasks like cleaning enjoyable. Under-cabinet lighting and a butler pantry with a wine fridge add refinement. The appliances are high end, stainless with a gas range. All of the rooms are ample and the primary bedroom is the crowned jewel. You can't help but feel fortunate waking up here. Take in the morning air on your private balcony. The walk-through closet is designed for every kind of clothes hound. Prepare for your morning or wind down from your day in style in the walk-in, tile shower. The laundry is on the same floor as the bedrooms for your convenience. The lot is private and low maintenance with a fenced back yard and mature landscaping. The oversized garage has room for gym equipment and storage, not to mention the built in dog wash station with hot and cold water. This home is exquisite from top to bottom. Beauty is in the details.
Listing Provided Courtesy of Xander Taylor, Taylor Made Real Estate
General Information
-
24636462
-
SingleFamilyResidence
-
302 DOM
-
3
-
9147.6 SqFt
-
2.5
-
2336
-
2017
-
-
Lane
-
1762143
-
Adams 5/10
-
Roosevelt 6/10
-
South Eugene
-
Residential
-
SingleFamilyResidence
-
18-03-07-22-01602
Listing Provided Courtesy of Xander Taylor, Taylor Made Real Estate
Krishna Realty data last checked: Feb 22, 2026 01:38 | Listing last modified Aug 21, 2025 12:53,
Source:

Download our Mobile app
Residence Information
-
1132
-
1054
-
150
-
2336
-
RLID
-
2186
-
-
3
-
2
-
1
-
2.5
-
Composition
-
2, Attached, Oversized
-
Contemporary,NWContemporary
-
Driveway
-
3
-
2017
-
No
-
-
Cedar, CementSiding, LapSiding, Panel, TongueandGroove, WoodSiding
-
PartiallyFinished
-
-
-
PartiallyFinished
-
Slab,StemWall
-
DoublePaneWindows,Vi
-
Features and Utilities
-
BeamedCeilings, GreatRoom
-
ButlersPantry, ConvectionOven, Dishwasher, Disposal, FreeStandingGasRange, FreeStandingRefrigerator, Insta
-
Floor3rd, EngineeredHardwood, GarageDoorOpener, HighCeilings, Laundry, Quartz, TileFloor, WalltoWallCarpet
-
CoveredDeck, DogRun, Fenced, GasHookup, Sprinkler, Yard
-
-
CentralAir
-
Gas, Tankless
-
ForcedAir
-
PublicSewer
-
Gas, Tankless
-
Electricity, Gas
Financial
-
7788.53
-
0
-
-
-
-
Cash,Conventional,FHA,VALoan
-
10-23-2024
-
-
No
-
No
Comparable Information
-
-
302
-
487
-
-
Cash,Conventional,FHA,VALoan
-
$850,000
-
$850,000
-
-
Aug 21, 2025 12:53
Schools
Map
Listing courtesy of Taylor Made Real Estate.
 The content relating to real estate for sale on this site comes in part from the IDX program of the RMLS of Portland, Oregon.
Real Estate listings held by brokerage firms other than this firm are marked with the RMLS logo, and
detailed information about these properties include the name of the listing's broker.
Listing content is copyright © 2019 RMLS of Portland, Oregon.
All information provided is deemed reliable but is not guaranteed and should be independently verified.
Krishna Realty data last checked: Feb 22, 2026 01:38 | Listing last modified Aug 21, 2025 12:53.
Some properties which appear for sale on this web site may subsequently have sold or may no longer be available.
The content relating to real estate for sale on this site comes in part from the IDX program of the RMLS of Portland, Oregon.
Real Estate listings held by brokerage firms other than this firm are marked with the RMLS logo, and
detailed information about these properties include the name of the listing's broker.
Listing content is copyright © 2019 RMLS of Portland, Oregon.
All information provided is deemed reliable but is not guaranteed and should be independently verified.
Krishna Realty data last checked: Feb 22, 2026 01:38 | Listing last modified Aug 21, 2025 12:53.
Some properties which appear for sale on this web site may subsequently have sold or may no longer be available.
Love this home?

Krishna Regupathy
Principal Broker
(503) 893-8874New, modern, thoughtful and gorgeous. There are few examples of a home such as this in our community. The main level layout is the open concept that we all yearn for with high, beamed ceilings and light from all four directions. The view from every window is serene. Whether you’re hosting a large family gathering or enjoying a quiet night at home this house will be accommodating. The kitchen is defined by a large eating island with a prep sink, and trimmed out with beautiful wood floors and tile backsplash. Quartz slab counters with undermount sinks make even mundane tasks like cleaning enjoyable. Under-cabinet lighting and a butler pantry with a wine fridge add refinement. The appliances are high end, stainless with a gas range. All of the rooms are ample and the primary bedroom is the crowned jewel. You can't help but feel fortunate waking up here. Take in the morning air on your private balcony. The walk-through closet is designed for every kind of clothes hound. Prepare for your morning or wind down from your day in style in the walk-in, tile shower. The laundry is on the same floor as the bedrooms for your convenience. The lot is private and low maintenance with a fenced back yard and mature landscaping. The oversized garage has room for gym equipment and storage, not to mention the built in dog wash station with hot and cold water. This home is exquisite from top to bottom. Beauty is in the details.
Similar Properties
Download our Mobile app
