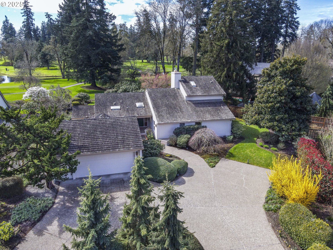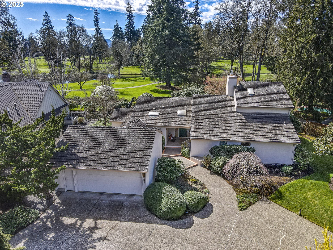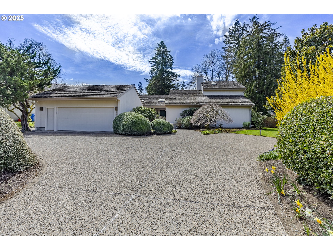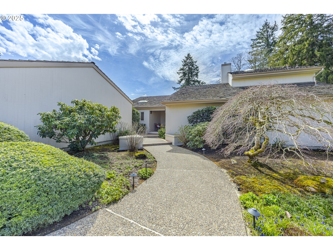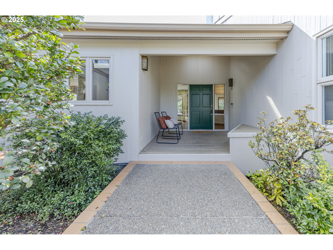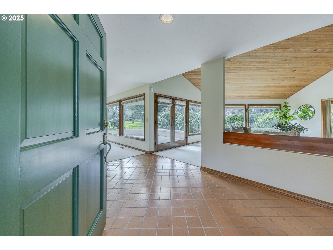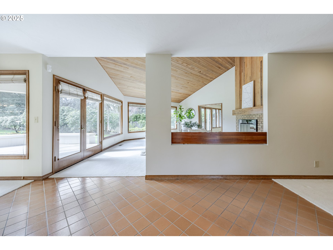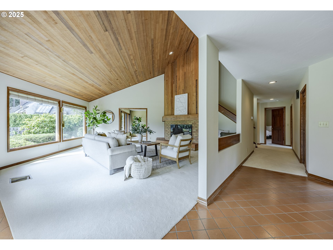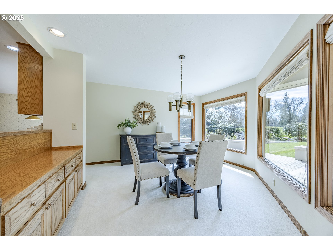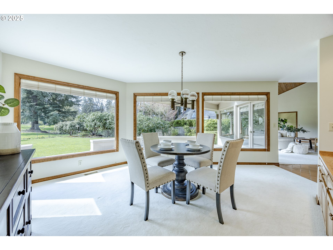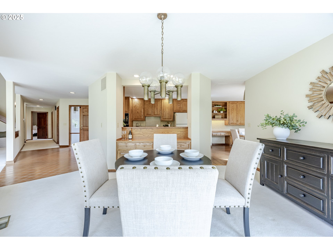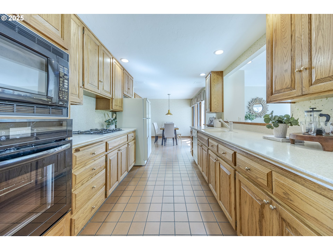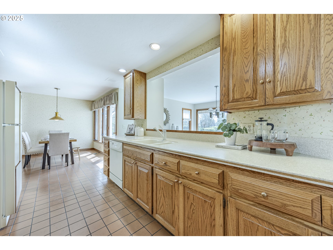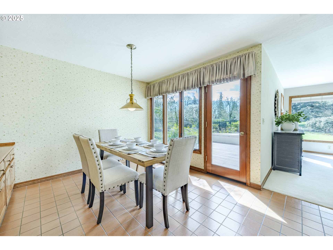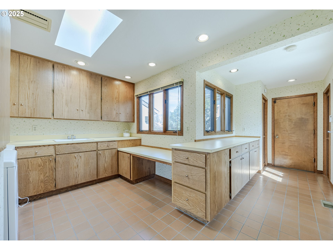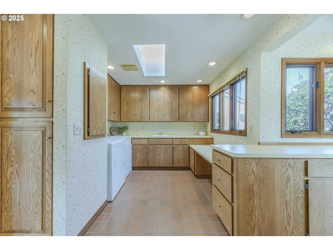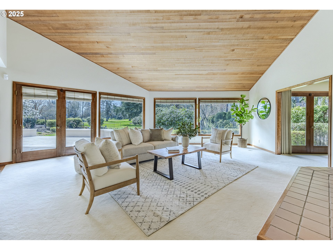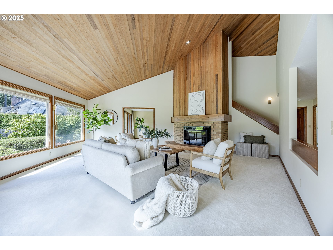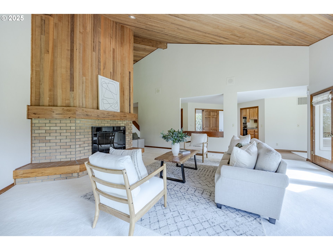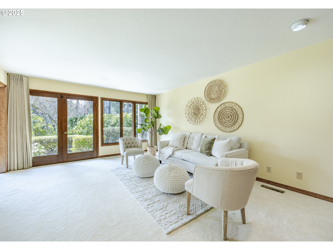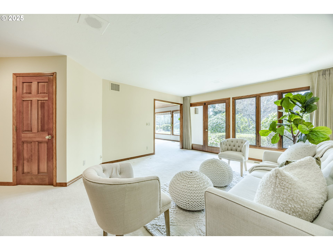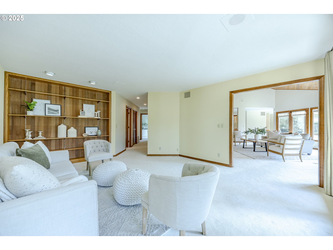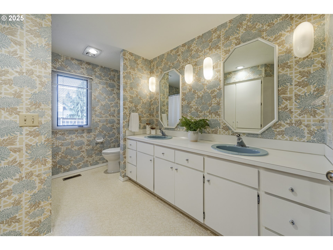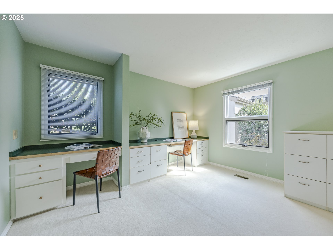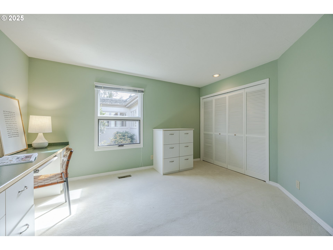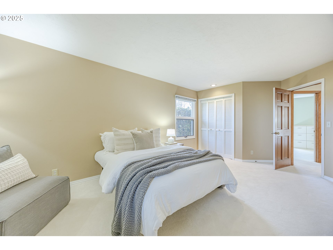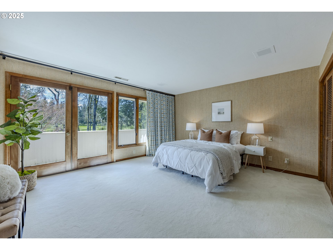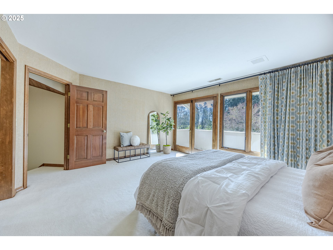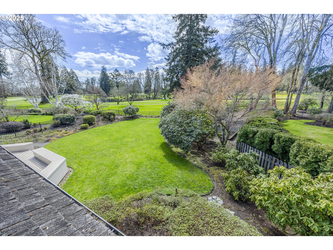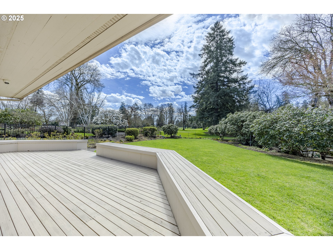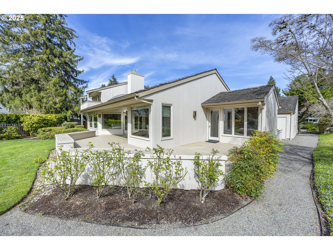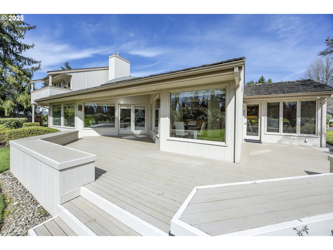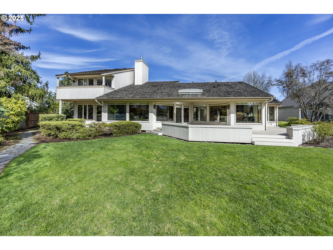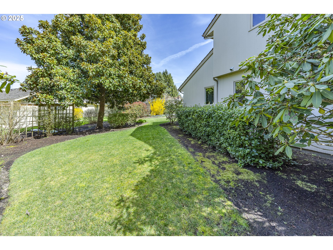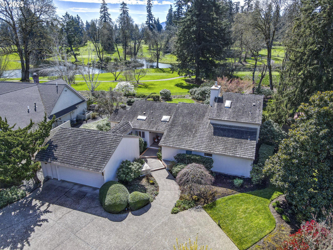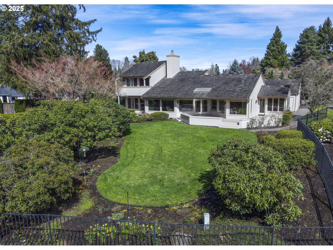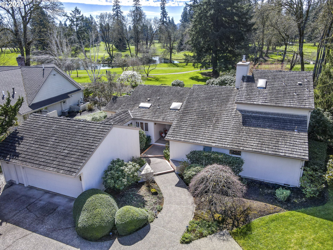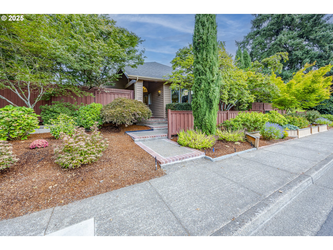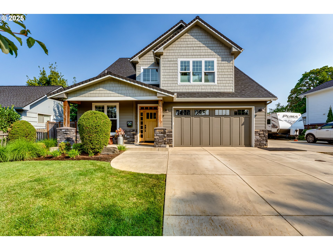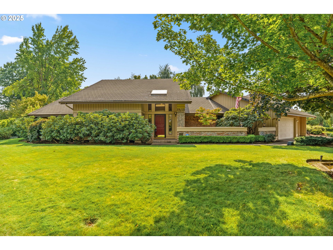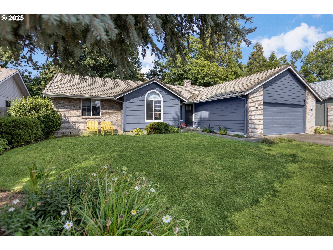721 SPYGLASS DR
Eugene, 97401
-
3 Bed
-
2.5 Bath
-
2722 SqFt
-
70 DOM
-
Built: 1978
- Status: Sold
$1,152,000
$1152000
-
3 Bed
-
2.5 Bath
-
2722 SqFt
-
70 DOM
-
Built: 1978
- Status: Sold
Love this home?

Krishna Regupathy
Principal Broker
(503) 893-8874Welcome to this spacious and inviting 3 bedroom, 2.5 bathroom home, ideally situated on a quiet street that backs onto the twelfth hole of the Eugene Country Club. With stunning views of the golf course and generous living spaces throughout, this home offers the perfect blend of comfort and elegance. Set back from the street with a circular driveway, the home features an open-concept design to maximize views and light from every room with an oversized living room, floor-to-ceiling windows, and a fireplace to anchor the space. A separate family room provides added flexibility—perfect for a media room, den, or additional lounge area. The kitchen flows effortlessly into a casual eating area and a formal dining room, making entertaining easy. Step outside onto the expansive deck to enjoy sweeping views of the golf course—ideal for summer gatherings or a quiet morning coffee. Upstairs, the primary suite offers a peaceful retreat with its own ensuite bathroom. On the main level you will find two additional bedrooms, full bathroom, a large laundry/mud room, and plenty of storage throughout the home ensure convenience and functionality. With solid bones and a fantastic layout, this home is ready for your personal touch. The desirable Spyglass neighborhood is conveniently located within walking distance to shops, restaurants and Autzen Stadium. Call your agent today to schedule a showing.
Listing Provided Courtesy of Stacy Haugen, Triple Oaks Realty LLC
General Information
-
773497083
-
SingleFamilyResidence
-
70 DOM
-
3
-
0.38 acres
-
2.5
-
2722
-
1978
-
-
Lane
-
1153616
-
Willagillespie 5/10
-
Cal Young
-
Sheldon 7/10
-
Residential
-
SingleFamilyResidence
-
17-03-20-33-06300
Listing Provided Courtesy of Stacy Haugen, Triple Oaks Realty LLC
Krishna Realty data last checked: Sep 05, 2025 12:48 | Listing last modified Jun 25, 2025 17:58,
Source:

Download our Mobile app
Residence Information
-
405
-
2317
-
0
-
2722
-
RLID
-
2722
-
1/Gas
-
3
-
2
-
1
-
2.5
-
Shake
-
2, Attached
-
Stories2,CustomStyle
-
Driveway
-
2
-
1978
-
No
-
-
WoodSiding
-
-
-
-
-
-
-
Features and Utilities
-
ExteriorEntry, Fireplace
-
BuiltinOven, Cooktop, Dishwasher, FreeStandingRefrigerator, Microwave
-
Laundry, Skylight, TileFloor, WalltoWallCarpet
-
CoveredDeck, Deck, Sprinkler, Yard
-
-
CentralAir
-
Electricity
-
HeatPump
-
PublicSewer
-
Electricity
-
Gas
Financial
-
11089.72
-
0
-
-
-
-
Cash,Conventional
-
03-26-2025
-
-
No
-
No
Comparable Information
-
06-04-2025
-
70
-
70
-
06-24-2025
-
Cash,Conventional
-
$1,450,000
-
$1,295,000
-
$1,152,000
-
Jun 25, 2025 17:58
Schools
Map
Listing courtesy of Triple Oaks Realty LLC.
 The content relating to real estate for sale on this site comes in part from the IDX program of the RMLS of Portland, Oregon.
Real Estate listings held by brokerage firms other than this firm are marked with the RMLS logo, and
detailed information about these properties include the name of the listing's broker.
Listing content is copyright © 2019 RMLS of Portland, Oregon.
All information provided is deemed reliable but is not guaranteed and should be independently verified.
Krishna Realty data last checked: Sep 05, 2025 12:48 | Listing last modified Jun 25, 2025 17:58.
Some properties which appear for sale on this web site may subsequently have sold or may no longer be available.
The content relating to real estate for sale on this site comes in part from the IDX program of the RMLS of Portland, Oregon.
Real Estate listings held by brokerage firms other than this firm are marked with the RMLS logo, and
detailed information about these properties include the name of the listing's broker.
Listing content is copyright © 2019 RMLS of Portland, Oregon.
All information provided is deemed reliable but is not guaranteed and should be independently verified.
Krishna Realty data last checked: Sep 05, 2025 12:48 | Listing last modified Jun 25, 2025 17:58.
Some properties which appear for sale on this web site may subsequently have sold or may no longer be available.
Love this home?

Krishna Regupathy
Principal Broker
(503) 893-8874Welcome to this spacious and inviting 3 bedroom, 2.5 bathroom home, ideally situated on a quiet street that backs onto the twelfth hole of the Eugene Country Club. With stunning views of the golf course and generous living spaces throughout, this home offers the perfect blend of comfort and elegance. Set back from the street with a circular driveway, the home features an open-concept design to maximize views and light from every room with an oversized living room, floor-to-ceiling windows, and a fireplace to anchor the space. A separate family room provides added flexibility—perfect for a media room, den, or additional lounge area. The kitchen flows effortlessly into a casual eating area and a formal dining room, making entertaining easy. Step outside onto the expansive deck to enjoy sweeping views of the golf course—ideal for summer gatherings or a quiet morning coffee. Upstairs, the primary suite offers a peaceful retreat with its own ensuite bathroom. On the main level you will find two additional bedrooms, full bathroom, a large laundry/mud room, and plenty of storage throughout the home ensure convenience and functionality. With solid bones and a fantastic layout, this home is ready for your personal touch. The desirable Spyglass neighborhood is conveniently located within walking distance to shops, restaurants and Autzen Stadium. Call your agent today to schedule a showing.
Similar Properties
Download our Mobile app
