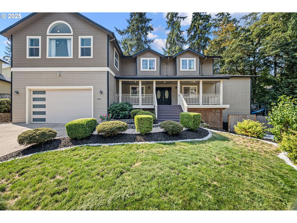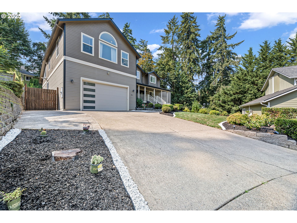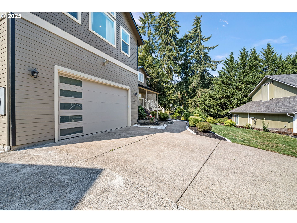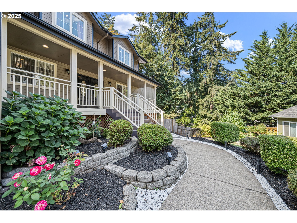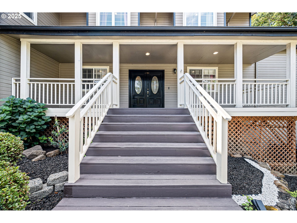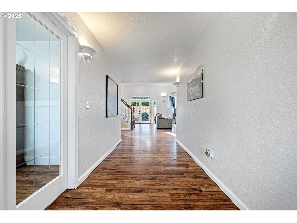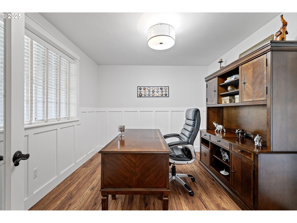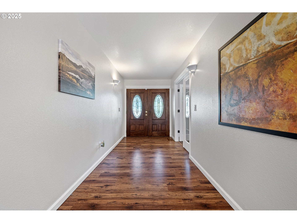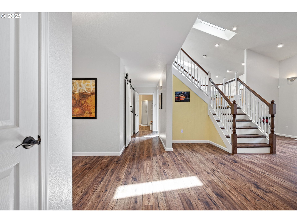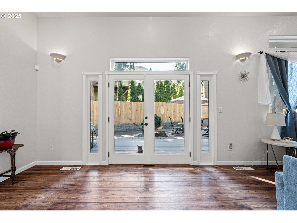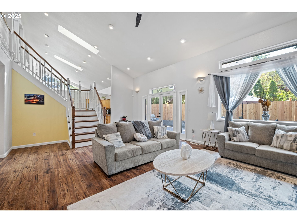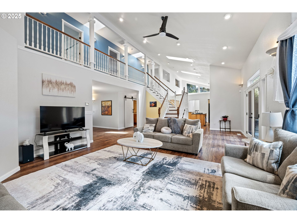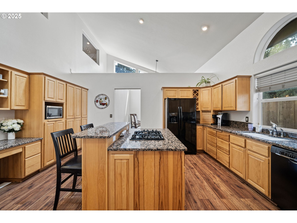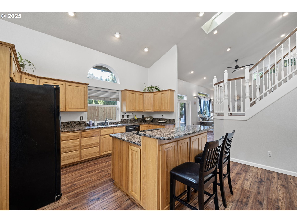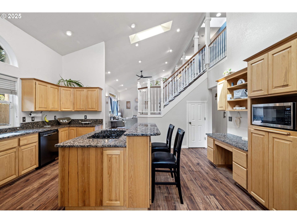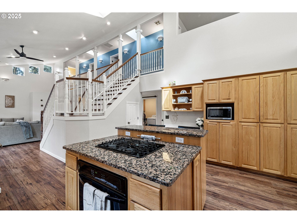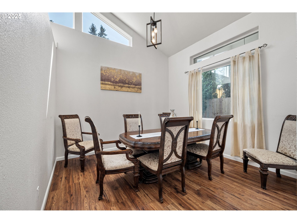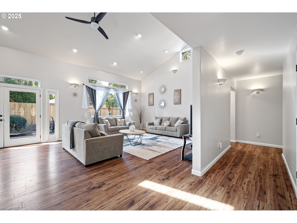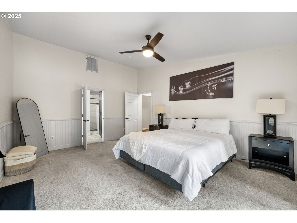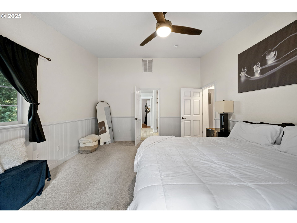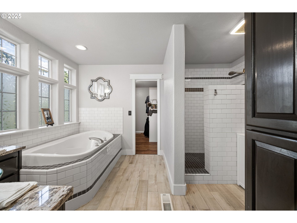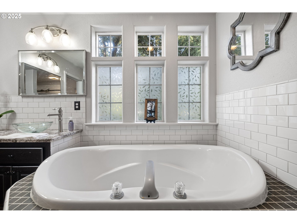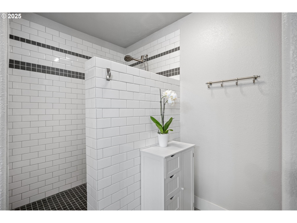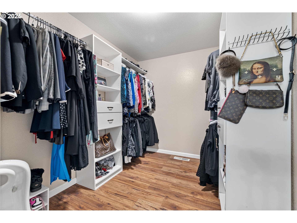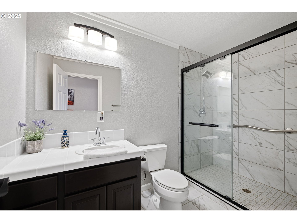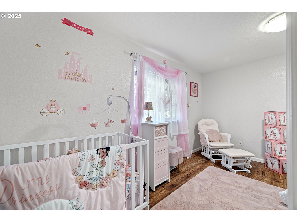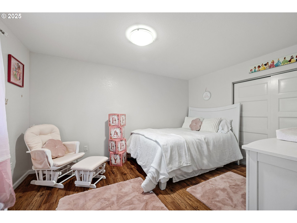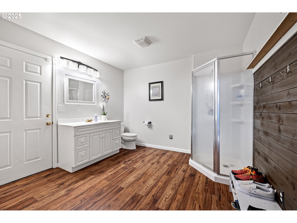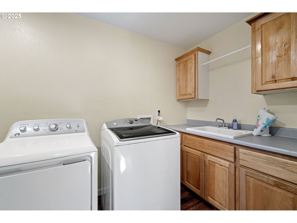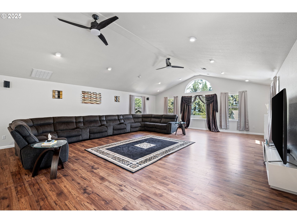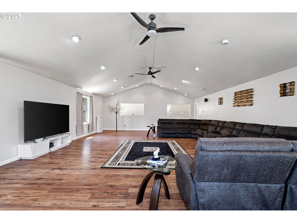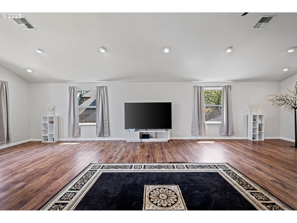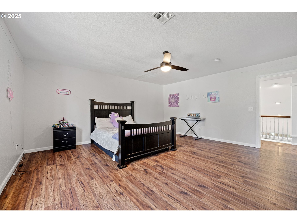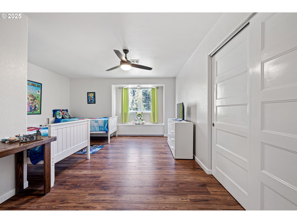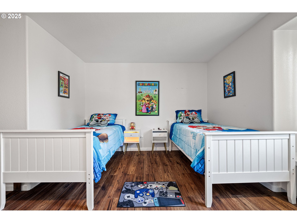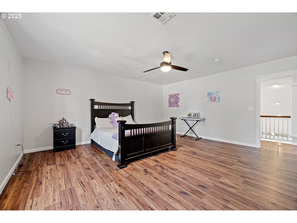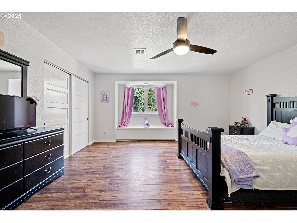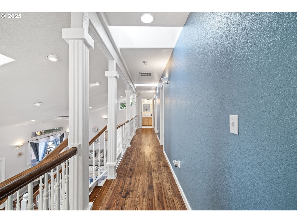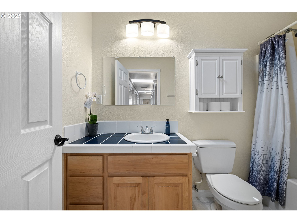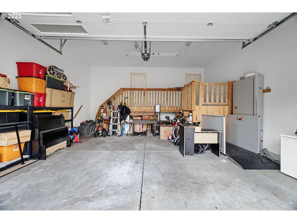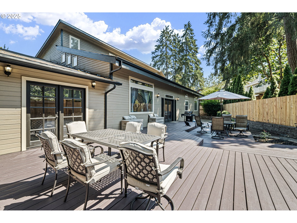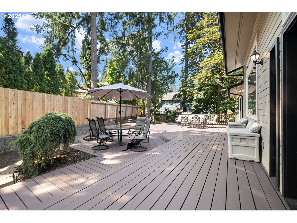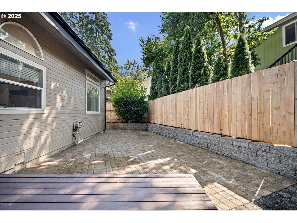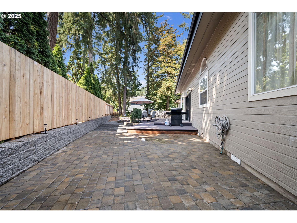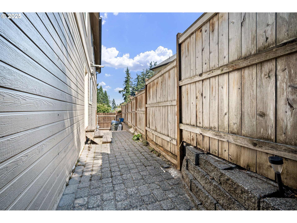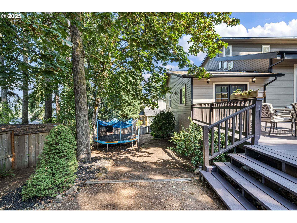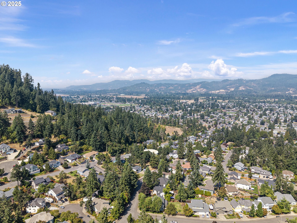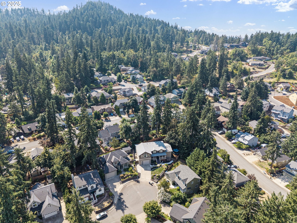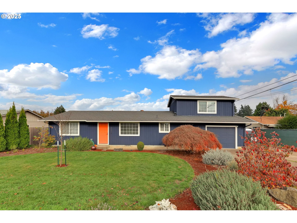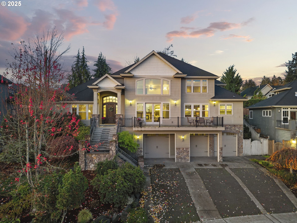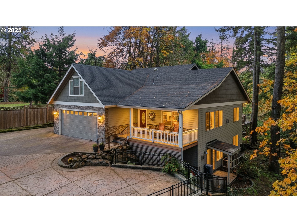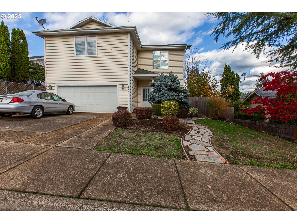6831 HOLLY ST
Springfield, 97478
-
4 Bed
-
4 Bath
-
4284 SqFt
-
67 DOM
-
Built: 1997
- Status: BumpableBuyer
$768,000
Price cut: $31.9K (10-28-2025)
$768000
Price cut: $31.9K (10-28-2025)
-
4 Bed
-
4 Bath
-
4284 SqFt
-
67 DOM
-
Built: 1997
- Status: BumpableBuyer
Love this home?

Krishna Regupathy
Principal Broker
(503) 893-8874Welcome to this captivating custom home in Springfield, Oregon! This splendid residence features four bedrooms, four full baths, an office, and 4,284 sq. ft. of living space, offering both comfort and versatility. Built in 1997 on a generous 0.24-acre lot, it combines classic charm with thoughtful updates. Inside, you’ll find high ceilings, granite countertops, a kitchen island, and abundant storage, enhanced by skylights that bathe the home in natural light. The main-level primary suite includes a walk-in shower, soaking tub, and spacious walk-in closet. A media/entertainment room with surround sound and a flex room for fitness or crafts provide extra lifestyle options. Practical highlights include a laundry room with sink and built-ins (6x12) behind a barn door, double-pane vinyl windows, laminate flooring, ceiling fans, and a new heat pump with a 10-year warranty. The attached garage includes an elevator lift to the main floor for added convenience.Step outside to enjoy the expansive deck, brand-new roof (Installed in April 2025), new backyard fence, and fresh landscaping—perfect for gatherings or quiet relaxation.
Listing Provided Courtesy of Sherry Hawkins, Knipe Realty ERA Powered
General Information
-
551594259
-
SingleFamilyResidence
-
67 DOM
-
4
-
10454.4 SqFt
-
4
-
4284
-
1997
-
-
Lane
-
1282571
-
Thurston 9/10
-
Thurston 9/10
-
Thurston 9/10
-
Residential
-
SingleFamilyResidence
-
18-02-03-14-00300
Listing Provided Courtesy of Sherry Hawkins, Knipe Realty ERA Powered
Krishna Realty data last checked: Nov 15, 2025 20:16 | Listing last modified Nov 13, 2025 10:49,
Source:

Download our Mobile app
Residence Information
-
1644
-
2640
-
0
-
4284
-
Tax Full
-
4284
-
-
4
-
4
-
0
-
4
-
Composition
-
2, Attached
-
Stories2,CustomStyle
-
Driveway,OnStreet
-
2
-
1997
-
No
-
-
WoodSiding
-
CrawlSpace
-
-
-
CrawlSpace
-
ConcretePerimeter
-
DoublePaneWindows,Vi
-
Features and Utilities
-
FrenchDoors
-
ApplianceGarage, BuiltinOven, BuiltinRange, Cooktop, Dishwasher, Disposal, DownDraft, FreeStandingRefrigera
-
GarageDoorOpener, Granite, HighCeilings, HighSpeedInternet, LaminateFlooring, Laundry, Skylight, SoakingTub
-
Deck, Fenced, Yard
-
AccessibleFullBath, AccessibleHallway, MainFloorBedroomBath, UtilityRoomOnMain, WalkinShower
-
CentralAir
-
Gas
-
ForcedAir, HeatPump
-
PublicSewer
-
Gas
-
Electricity, Gas
Financial
-
7064.28
-
0
-
-
-
-
Cash,Conventional,FHA,VALoan
-
09-09-2025
-
-
No
-
No
Comparable Information
-
-
67
-
67
-
-
Cash,Conventional,FHA,VALoan
-
$825,000
-
$768,000
-
-
Nov 13, 2025 10:49
Schools
Map
Listing courtesy of Knipe Realty ERA Powered.
 The content relating to real estate for sale on this site comes in part from the IDX program of the RMLS of Portland, Oregon.
Real Estate listings held by brokerage firms other than this firm are marked with the RMLS logo, and
detailed information about these properties include the name of the listing's broker.
Listing content is copyright © 2019 RMLS of Portland, Oregon.
All information provided is deemed reliable but is not guaranteed and should be independently verified.
Krishna Realty data last checked: Nov 15, 2025 20:16 | Listing last modified Nov 13, 2025 10:49.
Some properties which appear for sale on this web site may subsequently have sold or may no longer be available.
The content relating to real estate for sale on this site comes in part from the IDX program of the RMLS of Portland, Oregon.
Real Estate listings held by brokerage firms other than this firm are marked with the RMLS logo, and
detailed information about these properties include the name of the listing's broker.
Listing content is copyright © 2019 RMLS of Portland, Oregon.
All information provided is deemed reliable but is not guaranteed and should be independently verified.
Krishna Realty data last checked: Nov 15, 2025 20:16 | Listing last modified Nov 13, 2025 10:49.
Some properties which appear for sale on this web site may subsequently have sold or may no longer be available.
Love this home?

Krishna Regupathy
Principal Broker
(503) 893-8874Welcome to this captivating custom home in Springfield, Oregon! This splendid residence features four bedrooms, four full baths, an office, and 4,284 sq. ft. of living space, offering both comfort and versatility. Built in 1997 on a generous 0.24-acre lot, it combines classic charm with thoughtful updates. Inside, you’ll find high ceilings, granite countertops, a kitchen island, and abundant storage, enhanced by skylights that bathe the home in natural light. The main-level primary suite includes a walk-in shower, soaking tub, and spacious walk-in closet. A media/entertainment room with surround sound and a flex room for fitness or crafts provide extra lifestyle options. Practical highlights include a laundry room with sink and built-ins (6x12) behind a barn door, double-pane vinyl windows, laminate flooring, ceiling fans, and a new heat pump with a 10-year warranty. The attached garage includes an elevator lift to the main floor for added convenience.Step outside to enjoy the expansive deck, brand-new roof (Installed in April 2025), new backyard fence, and fresh landscaping—perfect for gatherings or quiet relaxation.
Similar Properties
Download our Mobile app
