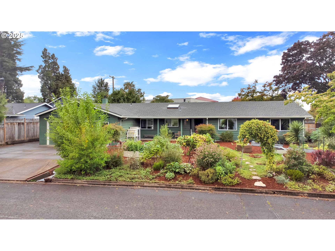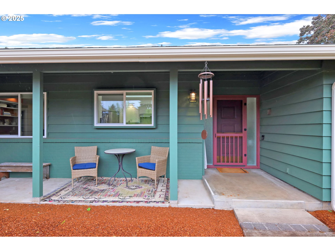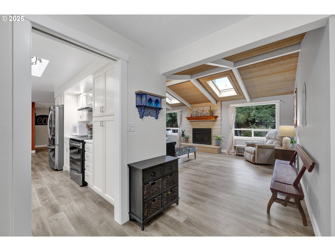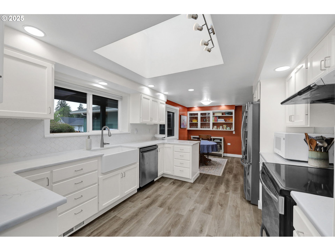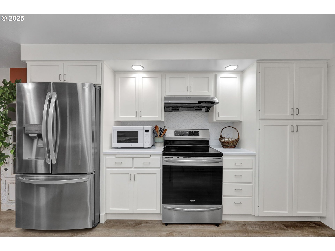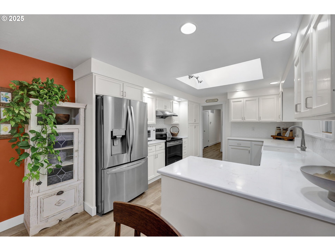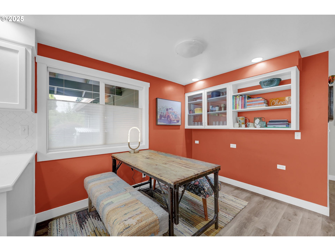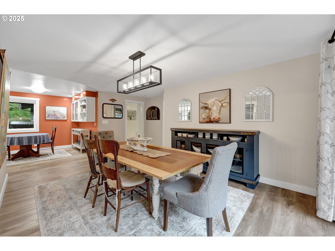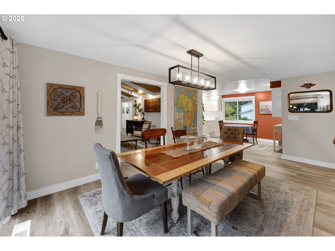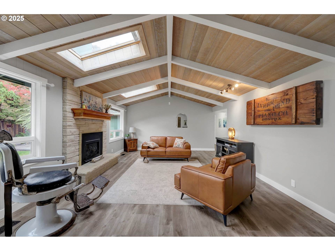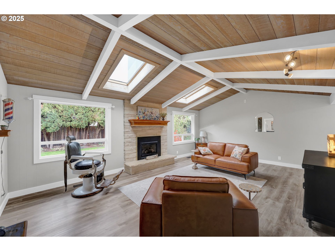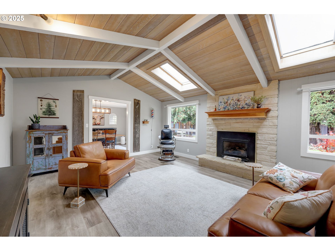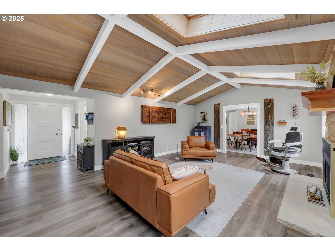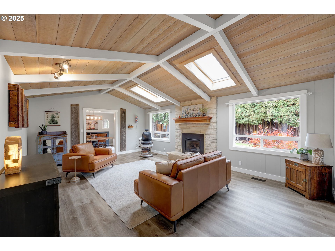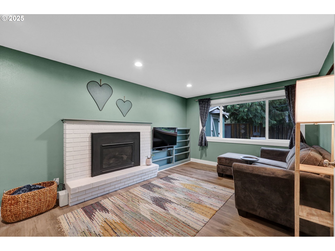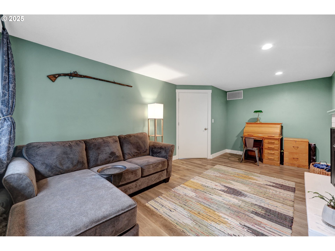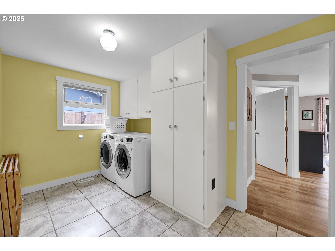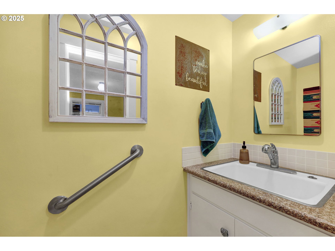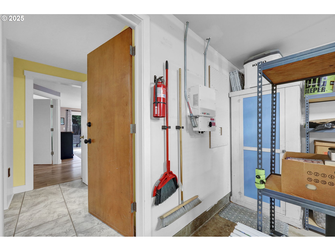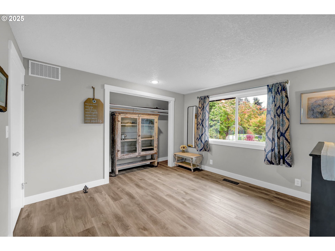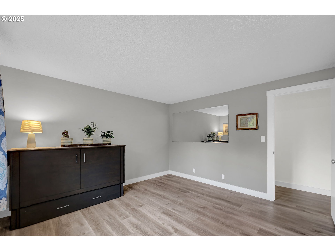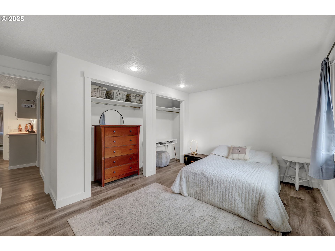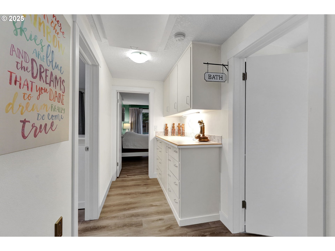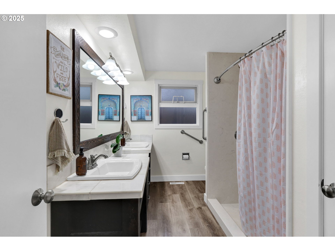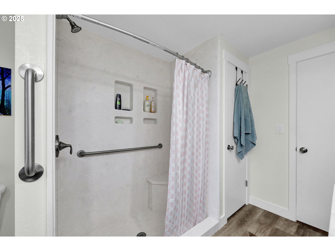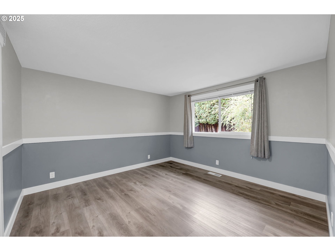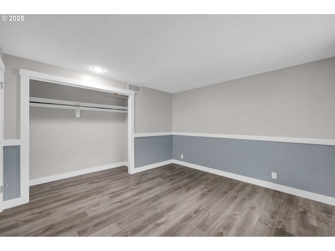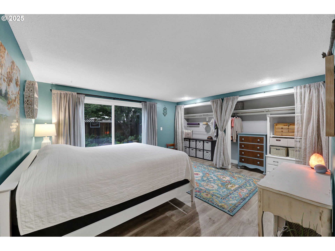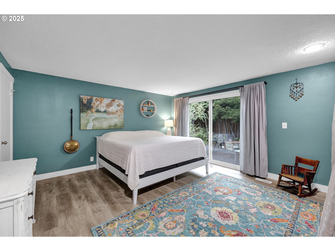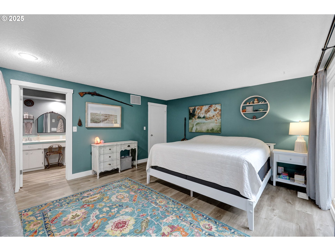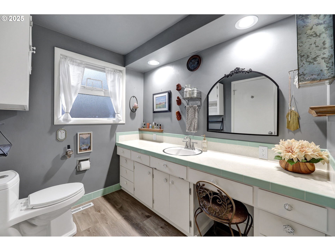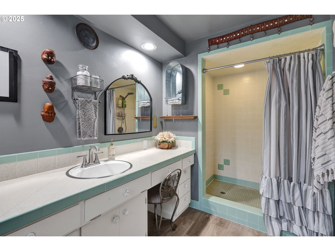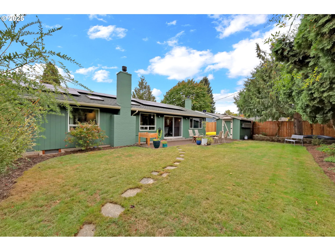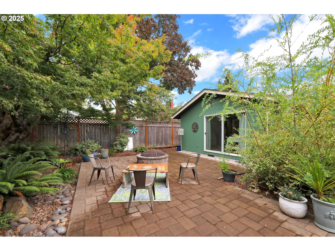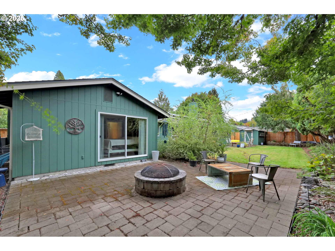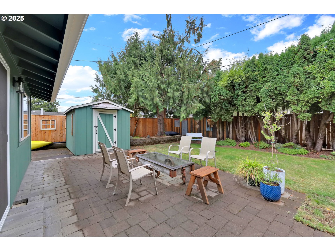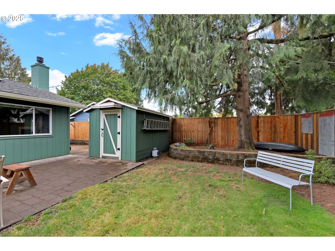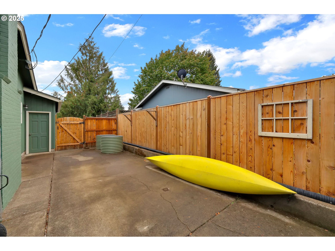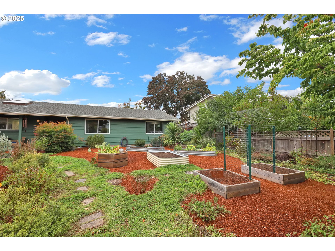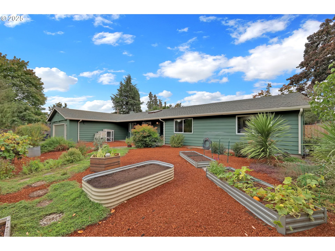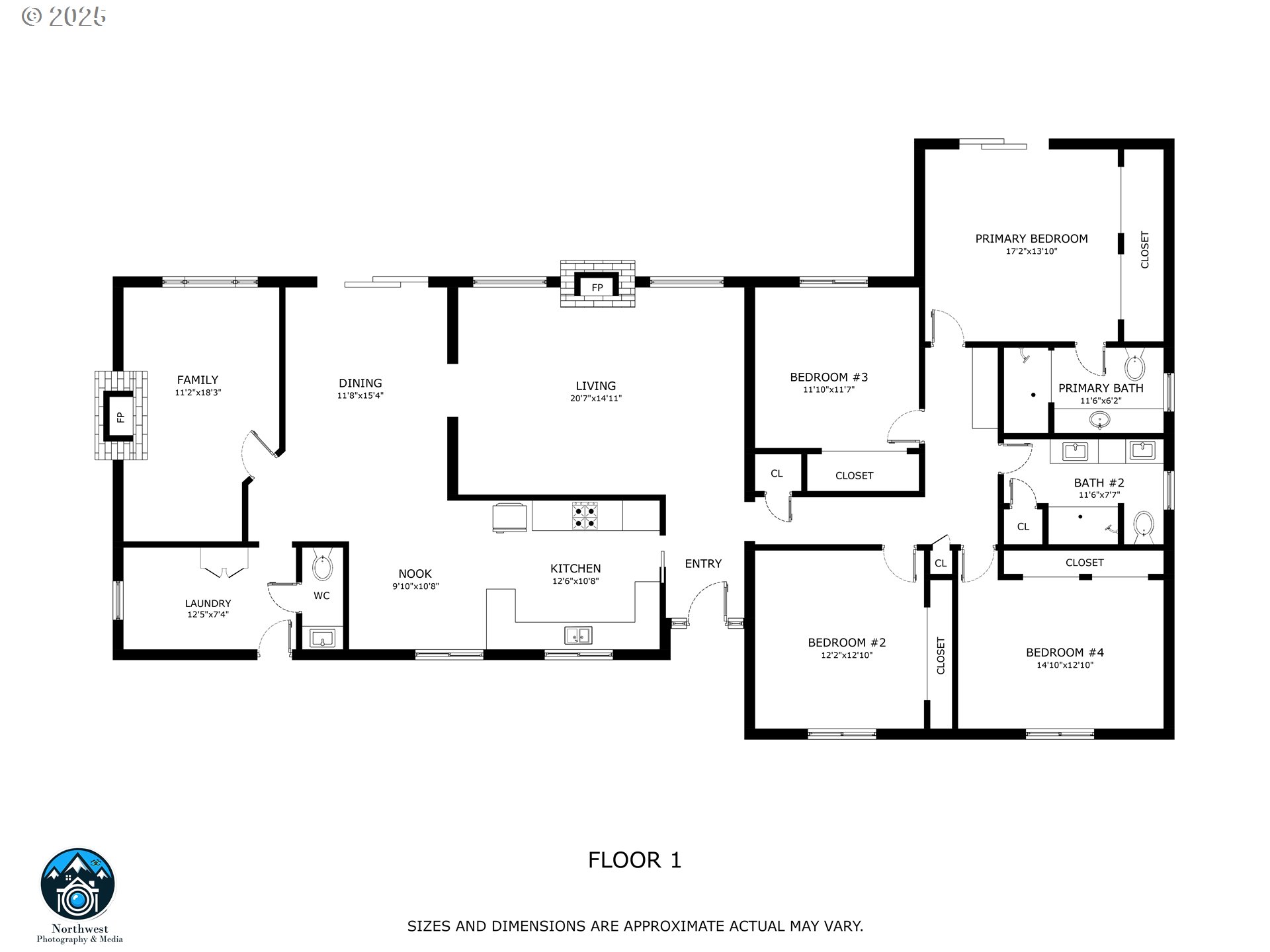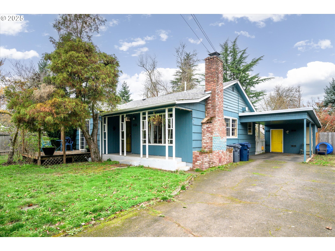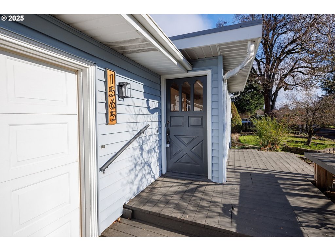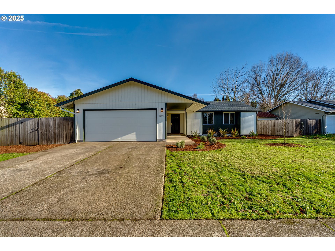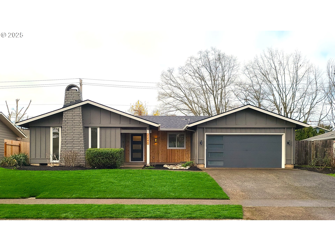660 ELWOOD DR
Eugene, 97401
-
4 Bed
-
2.5 Bath
-
2370 SqFt
-
71 DOM
-
Built: 1963
- Status: Active
$725,000
Price cut: $5K (12-12-2025)
$725000
Price cut: $5K (12-12-2025)
-
4 Bed
-
2.5 Bath
-
2370 SqFt
-
71 DOM
-
Built: 1963
- Status: Active
Love this home?

Krishna Regupathy
Principal Broker
(503) 893-8874Spacious single-level 4-bedroom home in a sought-after pocket of the Country Club neighborhood. Some wonderful features of this home include a recently remodeled kitchen, new flooring, a new guest shower, solar panels, and an EV charger with 220 volts. Two living spaces, as well as 4 bedrooms, allow ample opportunity for entertaining and hosting guests. Additionally, there is a cozy gas fireplace in both the living room and family room, ready to provide extra warmth and cozy vibes on those crisp nights. A gorgeous wood-accented vaulted ceiling is the highlight of the living room, and skylights flood both the living room and the kitchen with natural light. The kitchen features stainless steel appliances, quartz countertops, a breakfast bar, and a casual dining space. The formal dining space is large enough that the whole gang can eat together, and you’ll find a dedicated laundry room nearby. The owner's suite has a slider to the backyard, dual closets, and a bathroom with a large walk-in shower. Sitting on nearly a quarter acre, outside you will find a fenced backyard with two patios for entertaining, a tool shed, a fire pit, and plenty of raised beds as well — your future garden awaits. Lastly, there are two dedicated outlets for a sauna, one in the garage and one in the home. All this in a centrally located area, close to schools and shopping, with easy access to freeways!
Listing Provided Courtesy of Darren Ricketts, eXp Realty LLC
General Information
-
791396677
-
SingleFamilyResidence
-
71 DOM
-
4
-
10454.4 SqFt
-
2.5
-
2370
-
1963
-
-
Lane
-
0249324
-
Willagillespie 5/10
-
Cal Young
-
Sheldon 7/10
-
Residential
-
SingleFamilyResidence
-
TL 00317
Listing Provided Courtesy of Darren Ricketts, eXp Realty LLC
Krishna Realty data last checked: Dec 16, 2025 23:18 | Listing last modified Dec 12, 2025 10:45,
Source:

Download our Mobile app
Residence Information
-
0
-
2370
-
0
-
2370
-
RLID
-
2370
-
2/Gas
-
4
-
2
-
1
-
2.5
-
Composition
-
2, Attached
-
Stories1,Ranch
-
Driveway,RVAccessPar
-
1
-
1963
-
No
-
-
WoodSiding
-
CrawlSpace
-
RVParking
-
-
CrawlSpace
-
ConcretePerimeter
-
VinylFrames
-
Features and Utilities
-
Fireplace, Skylight
-
Dishwasher, Disposal, FreeStandingRange, FreeStandingRefrigerator, Quartz, SolidSurfaceCountertop
-
GarageDoorOpener, Laundry, LuxuryVinylPlank, Quartz, Skylight, WasherDryer
-
Fenced, Garden, Patio, ToolShed
-
GroundLevel, WalkinShower
-
CentralAir
-
Electricity
-
ForcedAir
-
PublicSewer
-
Electricity
-
Electricity, SolarSupplemental
Financial
-
6690.68
-
0
-
-
-
-
Cash,Conventional,VALoan
-
10-02-2025
-
-
No
-
No
Comparable Information
-
-
71
-
75
-
-
Cash,Conventional,VALoan
-
$770,000
-
$725,000
-
-
Dec 12, 2025 10:45
Schools
Map
Listing courtesy of eXp Realty LLC.
 The content relating to real estate for sale on this site comes in part from the IDX program of the RMLS of Portland, Oregon.
Real Estate listings held by brokerage firms other than this firm are marked with the RMLS logo, and
detailed information about these properties include the name of the listing's broker.
Listing content is copyright © 2019 RMLS of Portland, Oregon.
All information provided is deemed reliable but is not guaranteed and should be independently verified.
Krishna Realty data last checked: Dec 16, 2025 23:18 | Listing last modified Dec 12, 2025 10:45.
Some properties which appear for sale on this web site may subsequently have sold or may no longer be available.
The content relating to real estate for sale on this site comes in part from the IDX program of the RMLS of Portland, Oregon.
Real Estate listings held by brokerage firms other than this firm are marked with the RMLS logo, and
detailed information about these properties include the name of the listing's broker.
Listing content is copyright © 2019 RMLS of Portland, Oregon.
All information provided is deemed reliable but is not guaranteed and should be independently verified.
Krishna Realty data last checked: Dec 16, 2025 23:18 | Listing last modified Dec 12, 2025 10:45.
Some properties which appear for sale on this web site may subsequently have sold or may no longer be available.
Love this home?

Krishna Regupathy
Principal Broker
(503) 893-8874Spacious single-level 4-bedroom home in a sought-after pocket of the Country Club neighborhood. Some wonderful features of this home include a recently remodeled kitchen, new flooring, a new guest shower, solar panels, and an EV charger with 220 volts. Two living spaces, as well as 4 bedrooms, allow ample opportunity for entertaining and hosting guests. Additionally, there is a cozy gas fireplace in both the living room and family room, ready to provide extra warmth and cozy vibes on those crisp nights. A gorgeous wood-accented vaulted ceiling is the highlight of the living room, and skylights flood both the living room and the kitchen with natural light. The kitchen features stainless steel appliances, quartz countertops, a breakfast bar, and a casual dining space. The formal dining space is large enough that the whole gang can eat together, and you’ll find a dedicated laundry room nearby. The owner's suite has a slider to the backyard, dual closets, and a bathroom with a large walk-in shower. Sitting on nearly a quarter acre, outside you will find a fenced backyard with two patios for entertaining, a tool shed, a fire pit, and plenty of raised beds as well — your future garden awaits. Lastly, there are two dedicated outlets for a sauna, one in the garage and one in the home. All this in a centrally located area, close to schools and shopping, with easy access to freeways!
Similar Properties
Download our Mobile app
