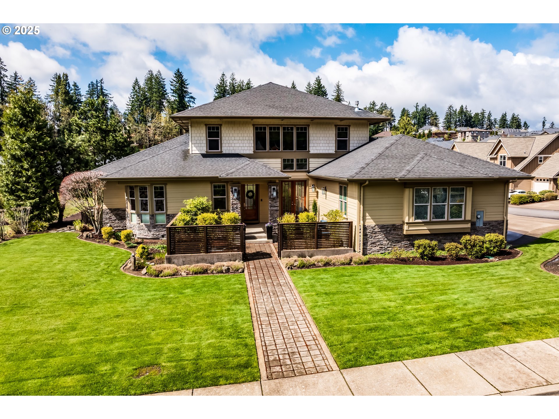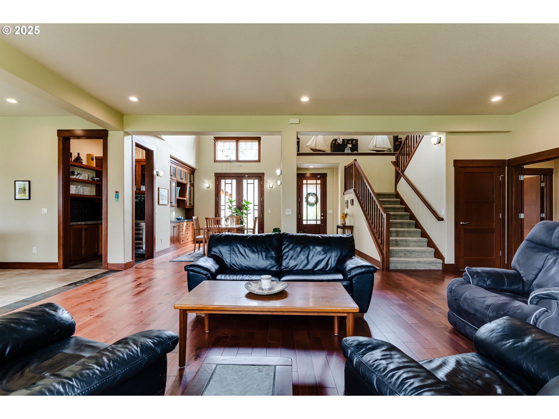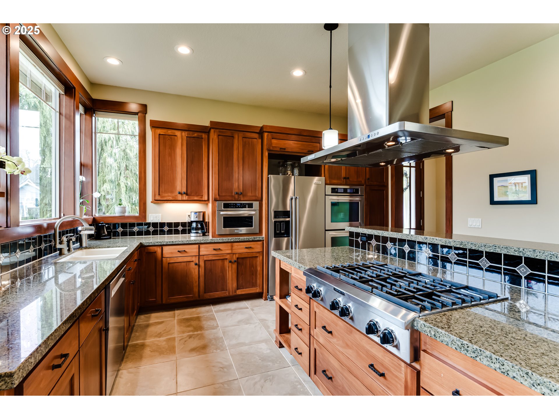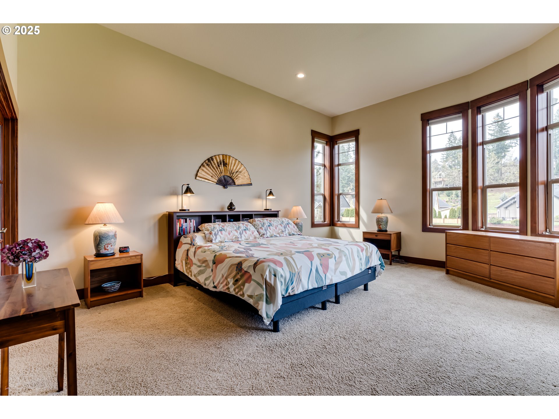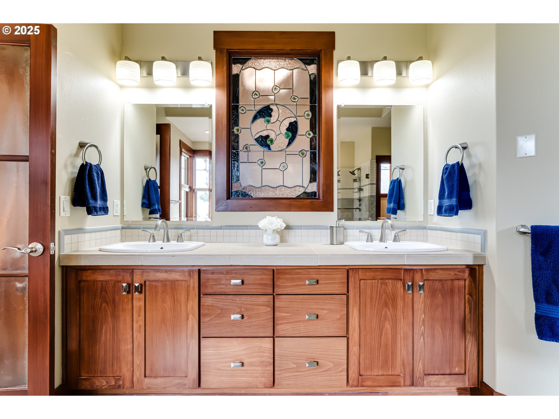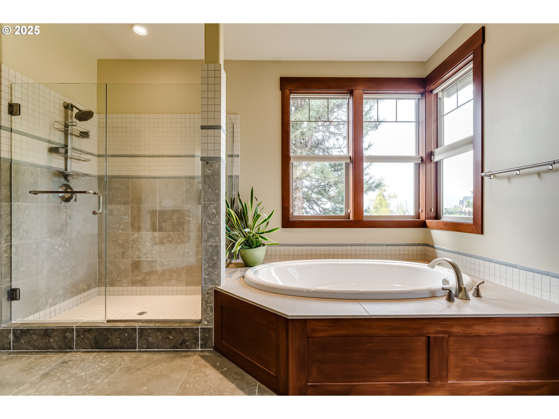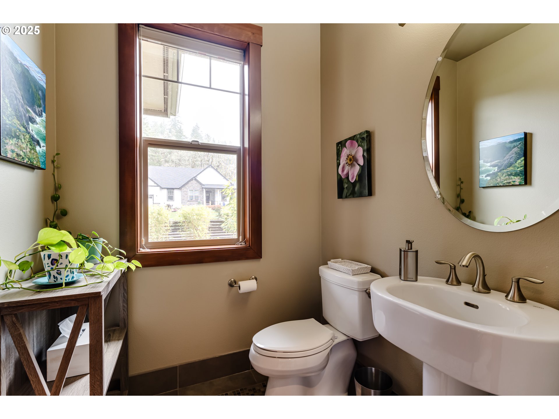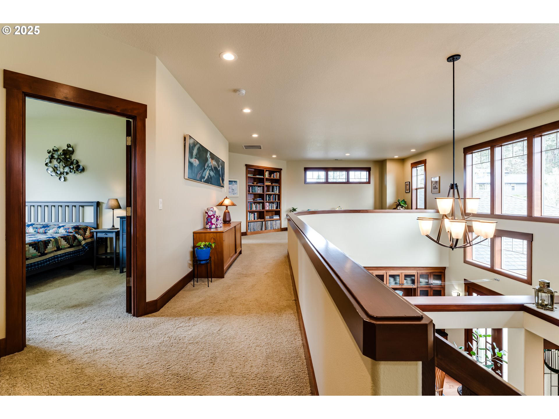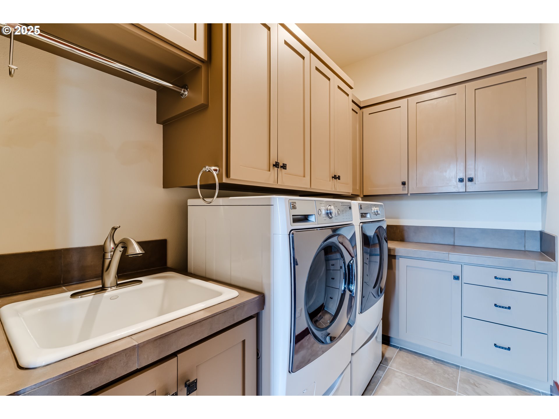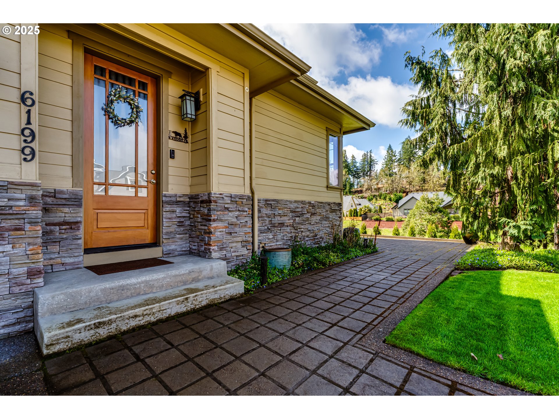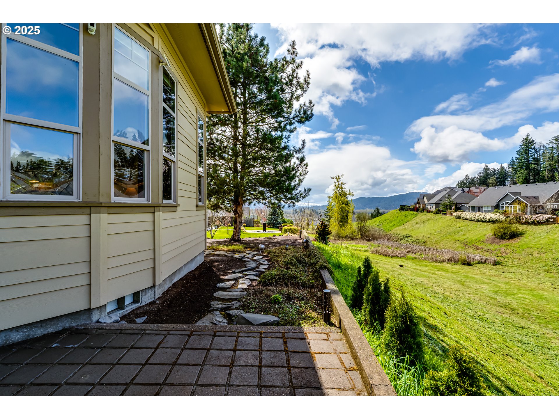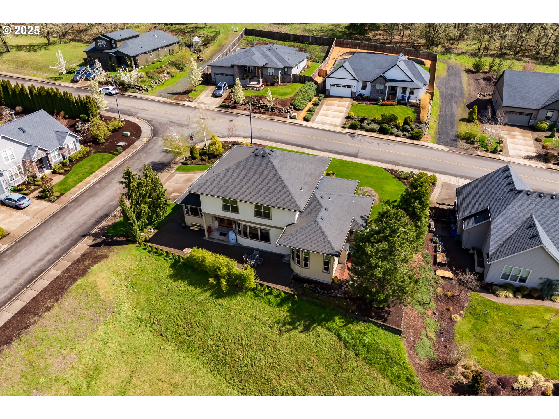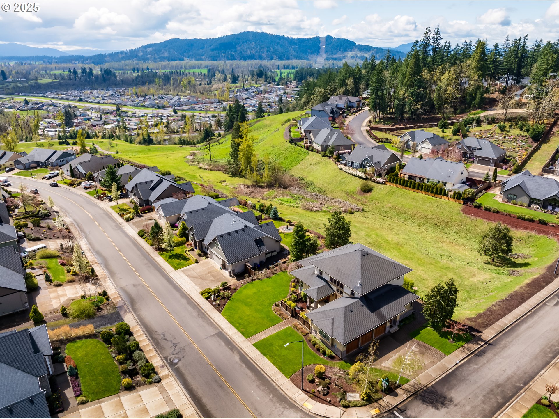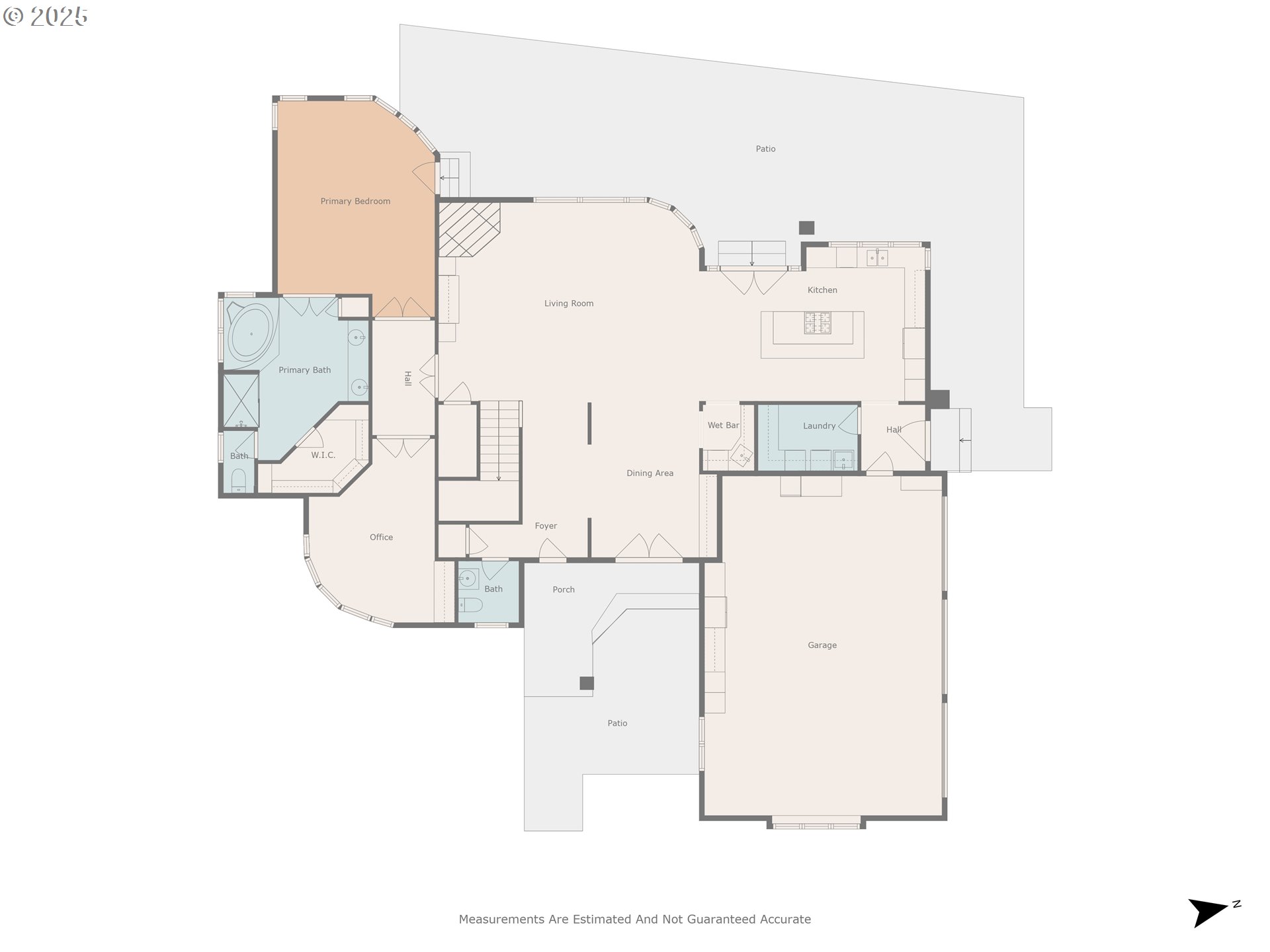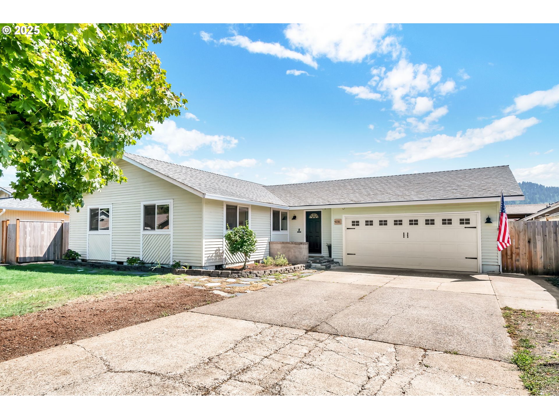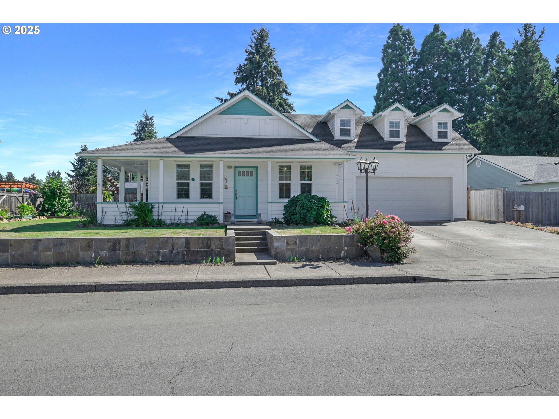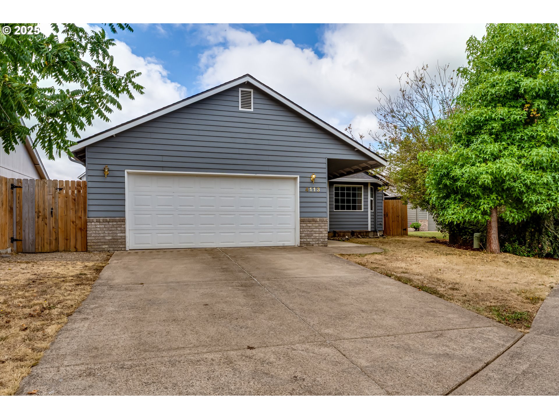6199 JADE AVE
Springfield, 97478
-
3 Bed
-
3.5 Bath
-
3185 SqFt
-
83 DOM
-
Built: 2007
- Status: Sold
$987,500
$987500
-
3 Bed
-
3.5 Bath
-
3185 SqFt
-
83 DOM
-
Built: 2007
- Status: Sold
Love this home?

Krishna Regupathy
Principal Broker
(503) 893-8874Exquisite Craftsman style home in the desirable Heights neighborhood! Captivating from the moment you step through the door. Beautiful hardwood floors, thoughtful details and accents make this a truly special property. Light and bright with 10 foot ceilings and lovely views from every room. Huge gourmet kitchen with double ovens, island & wet bar. Full Ensuite on main level has bath with soaker tub, walk in tile shower, walk in closet and attached office with beautiful built-ins. Main level utility room Upstairs has open bonus room and TWO bedroom suites with attached bathrooms and walk in closets. Fully gated courtyard plus back patio to enjoy the valley views, wildlife and beautiful sunsets! No detail has been missed in this one of a kind home!
Listing Provided Courtesy of Lisa DeHart, Triple Oaks Realty LLC
General Information
-
293260929
-
SingleFamilyResidence
-
83 DOM
-
3
-
0.27 acres
-
3.5
-
3185
-
2007
-
-
Lane
-
1781523
-
Ridgeview 5/10
-
Agnes Stewart 2/10
-
Thurston 9/10
-
Residential
-
SingleFamilyResidence
-
18-02-03-22-06300
Listing Provided Courtesy of Lisa DeHart, Triple Oaks Realty LLC
Krishna Realty data last checked: Aug 15, 2025 07:37 | Listing last modified Jul 18, 2025 15:28,
Source:

Download our Mobile app
Residence Information
-
872
-
2313
-
0
-
3185
-
Appraisal
-
3185
-
1/Gas
-
3
-
3
-
1
-
3.5
-
Composition
-
3, Attached
-
Craftsman,CustomStyle
-
Driveway,OnStreet
-
2
-
2007
-
No
-
-
CementSiding, LapSiding, Stone
-
CrawlSpace
-
-
-
CrawlSpace
-
ConcretePerimeter
-
DoublePaneWindows,Wo
-
Commons
Features and Utilities
-
BuiltinFeatures, Fireplace, HardwoodFloors
-
BuiltinRange, ConvectionOven, Dishwasher, Disposal, DoubleOven, FreeStandingRefrigerator, GasAppliances, Gr
-
GarageDoorOpener, HardwoodFloors, HighCeilings, Laundry, SoakingTub, WalltoWallCarpet
-
CoveredPatio, Fenced, Sprinkler, Yard
-
MainFloorBedroomBath, UtilityRoomOnMain
-
CentralAir
-
Gas, Tank
-
ForcedAir
-
PublicSewer
-
Gas, Tank
-
Electricity, Gas
Financial
-
10701.65
-
1
-
-
480 / Annually
-
-
Cash,Conventional
-
04-02-2025
-
-
No
-
No
Comparable Information
-
06-24-2025
-
83
-
83
-
07-18-2025
-
Cash,Conventional
-
$1,025,000
-
$995,000
-
$987,500
-
Jul 18, 2025 15:28
Schools
Map
History
| Date | Event & Source | Price |
|---|---|---|
| 07-18-2025 |
Sold (Price Changed) Price cut: $37.5K MLS # 293260929 |
$987,500 |
| 06-24-2025 |
Pending (Price Changed) Price cut: $30K MLS # 293260929 |
$995,000 |
| 06-03-2025 |
Active (Price Changed) Price cut: $30K MLS # 293260929 |
$995,000 |
| 04-02-2025 |
Active(Listed) MLS # 293260929 |
$1,025,000 |
Listing courtesy of Triple Oaks Realty LLC.
 The content relating to real estate for sale on this site comes in part from the IDX program of the RMLS of Portland, Oregon.
Real Estate listings held by brokerage firms other than this firm are marked with the RMLS logo, and
detailed information about these properties include the name of the listing's broker.
Listing content is copyright © 2019 RMLS of Portland, Oregon.
All information provided is deemed reliable but is not guaranteed and should be independently verified.
Krishna Realty data last checked: Aug 15, 2025 07:37 | Listing last modified Jul 18, 2025 15:28.
Some properties which appear for sale on this web site may subsequently have sold or may no longer be available.
The content relating to real estate for sale on this site comes in part from the IDX program of the RMLS of Portland, Oregon.
Real Estate listings held by brokerage firms other than this firm are marked with the RMLS logo, and
detailed information about these properties include the name of the listing's broker.
Listing content is copyright © 2019 RMLS of Portland, Oregon.
All information provided is deemed reliable but is not guaranteed and should be independently verified.
Krishna Realty data last checked: Aug 15, 2025 07:37 | Listing last modified Jul 18, 2025 15:28.
Some properties which appear for sale on this web site may subsequently have sold or may no longer be available.
Love this home?

Krishna Regupathy
Principal Broker
(503) 893-8874Exquisite Craftsman style home in the desirable Heights neighborhood! Captivating from the moment you step through the door. Beautiful hardwood floors, thoughtful details and accents make this a truly special property. Light and bright with 10 foot ceilings and lovely views from every room. Huge gourmet kitchen with double ovens, island & wet bar. Full Ensuite on main level has bath with soaker tub, walk in tile shower, walk in closet and attached office with beautiful built-ins. Main level utility room Upstairs has open bonus room and TWO bedroom suites with attached bathrooms and walk in closets. Fully gated courtyard plus back patio to enjoy the valley views, wildlife and beautiful sunsets! No detail has been missed in this one of a kind home!

