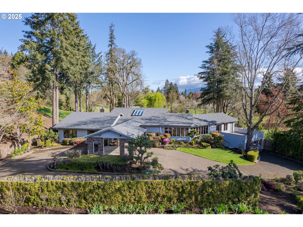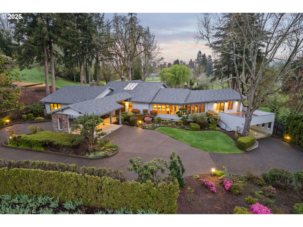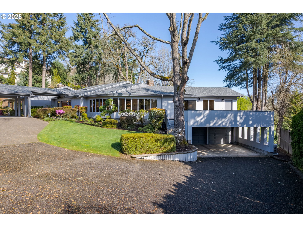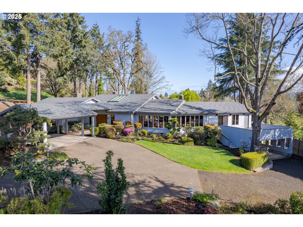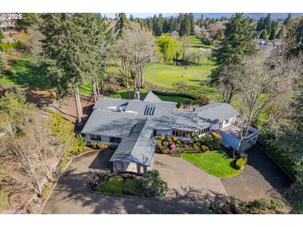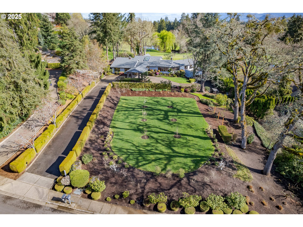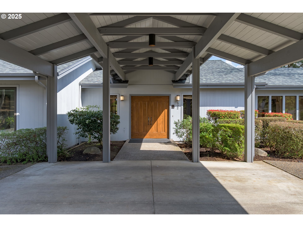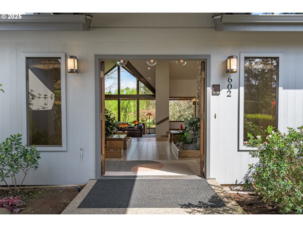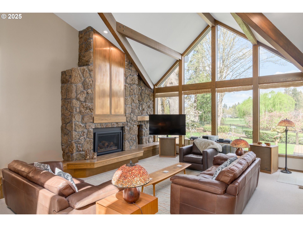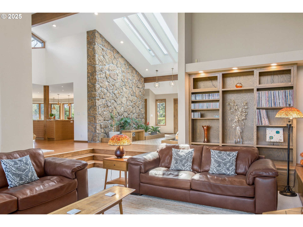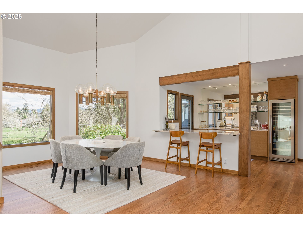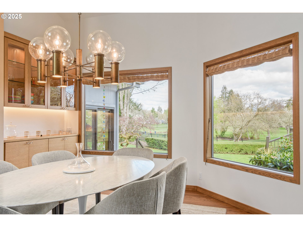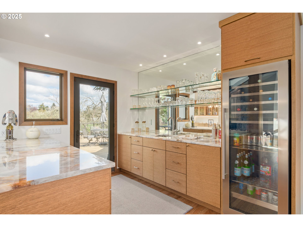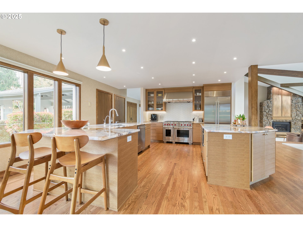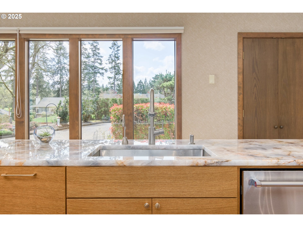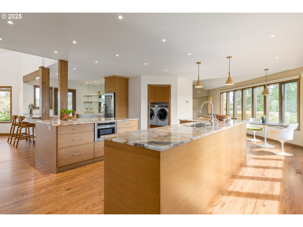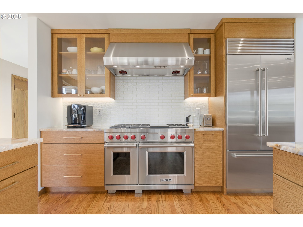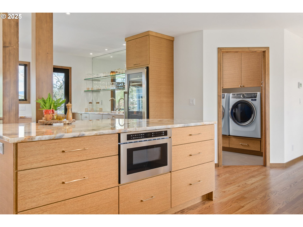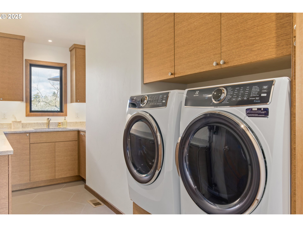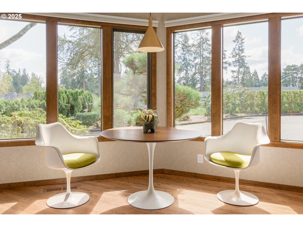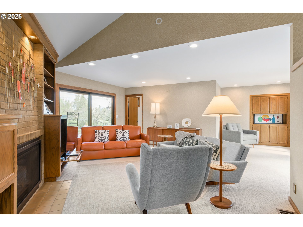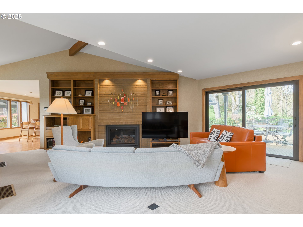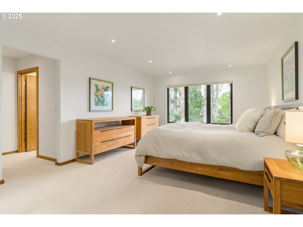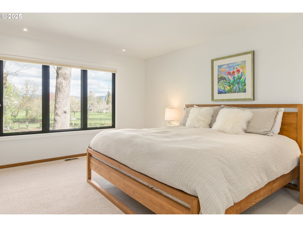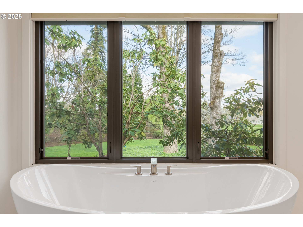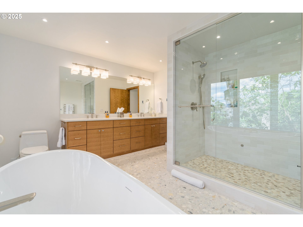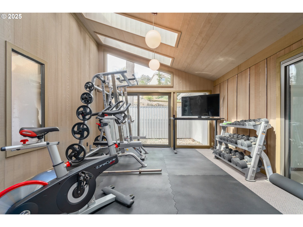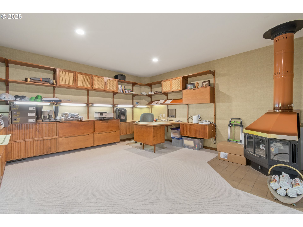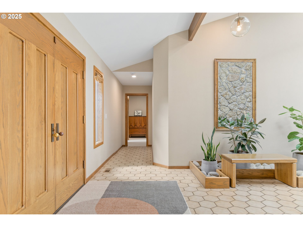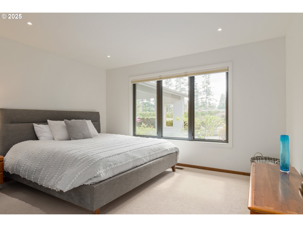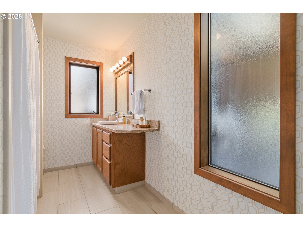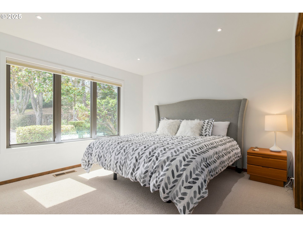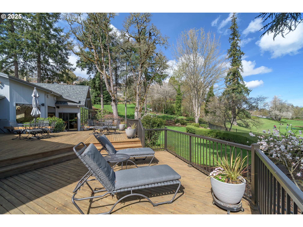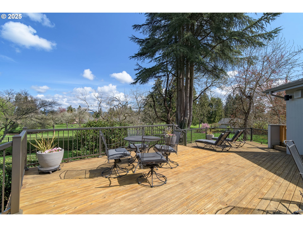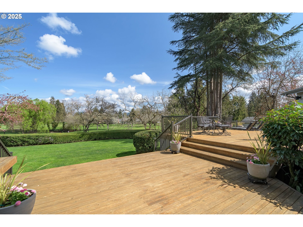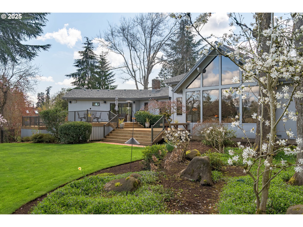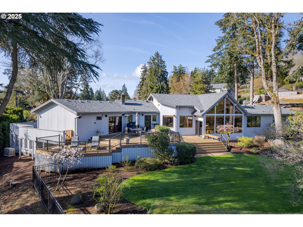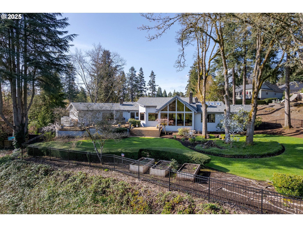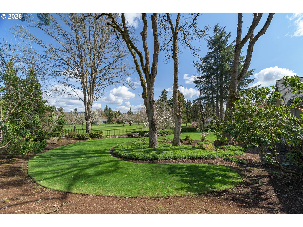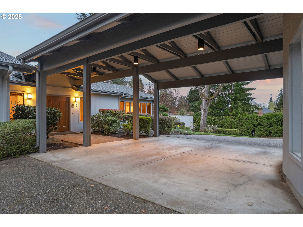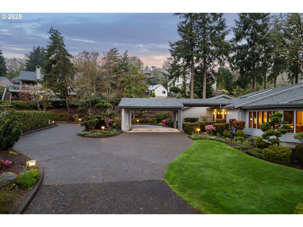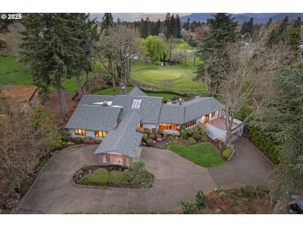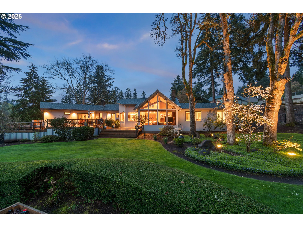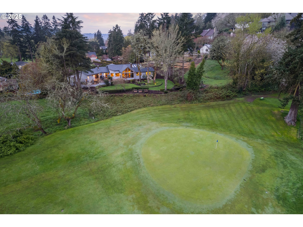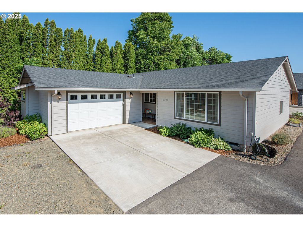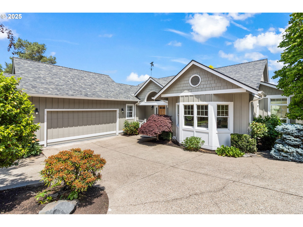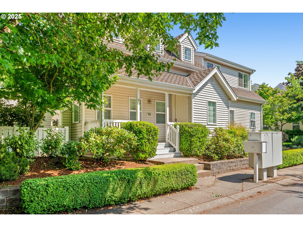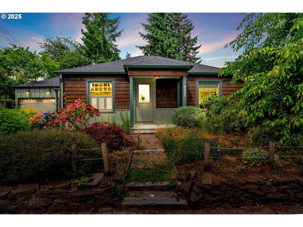602 SPYGLASS DR
Eugene, 97401
-
3 Bed
-
3 Bath
-
4075 SqFt
-
54 DOM
-
Built: 1980
- Status: Active
$2,245,000
Price cut: $250K (05-21-2025)
$2245000
Price cut: $250K (05-21-2025)
-
3 Bed
-
3 Bath
-
4075 SqFt
-
54 DOM
-
Built: 1980
- Status: Active
Love this home?

Krishna Regupathy
Principal Broker
(503) 893-8874Rare Mid-Century Home with Golf Course & Coburg Hills Views. Nestled on over 1 acre of lush land, comprising two tax lots, this hard-to-find mid-century masterpiece is an exceptional blend of timeless design and modern updates. Built by the renowned Frank Blain, the home is a stunning example of mid-century architecture, with huge windows that frame breathtaking views of the golf course and Coburg Hills—so picturesque, they look like a living painting from the spacious living room.The home’s original mid-century details have been thoughtfully preserved, while key areas such as the kitchen, primary suite, and wet bar have been beautifully remodeled to meet today’s highest standards. With a perfect balance of functionality and style, this home was designed for both entertaining and personal comfort. Whether hosting guests or enjoying quiet moments, you’ll appreciate how the space flows seamlessly, with large open areas and cozy corners. Approaching the estate, you’re greeted by a long, private driveway complete with a porte cochère to greet your guests, setting the stage for the serene escape that awaits. Your vehicles will be neatly tucked away in the lower level parking for privacy with convenience. Here, you’re not stepping into an oversized mansion but rather a refined and inviting home that feels both grand and intimate, blending privacy with an impeccable design that will be cherished for generations to come.
Listing Provided Courtesy of Aaron Bloom, Windermere RE Lane County
General Information
-
568550173
-
SingleFamilyResidence
-
54 DOM
-
3
-
1.03 acres
-
3
-
4075
-
1980
-
R1
-
Lane
-
1296563
-
Willagillespie 5/10
-
Cal Young
-
Sheldon 7/10
-
Residential
-
SingleFamilyResidence
-
17-03-19-44-00801, 17-03-19-44-0082
Listing Provided Courtesy of Aaron Bloom, Windermere RE Lane County
Krishna Realty data last checked: Jun 08, 2025 00:47 | Listing last modified May 28, 2025 13:55,
Source:

Download our Mobile app
Residence Information
-
0
-
4075
-
759
-
4075
-
RLID
-
4075
-
3/Gas
-
3
-
3
-
0
-
3
-
Composition
-
2, Attached, Carport
-
MidCenturyModern,NWContemporary
-
Carport,Driveway
-
1
-
1980
-
No
-
-
WoodSiding
-
CrawlSpace
-
-
-
CrawlSpace
-
-
DoublePaneWindows
-
Features and Utilities
-
BeamedCeilings, BuiltinFeatures, ExteriorEntry, Fireplace
-
BuiltinOven, BuiltinRefrigerator, Dishwasher, DoubleOven, FreeStandingGasRange, Island, Microwave, RangeHoo
-
HardwoodFloors, HighCeilings, Laundry, PlumbedForCentralVacuum, Skylight, VaultedCeiling, WoodFloors
-
Deck, Fenced, Garden, Patio, RaisedBeds, Sprinkler
-
AccessibleEntrance, MainFloorBedroomBath, WalkinShower
-
CentralAir
-
Electricity, Tankless
-
ForcedAir
-
PublicSewer
-
Electricity, Tankless
-
Electricity, Gas
Financial
-
14682.29
-
0
-
-
-
-
Cash,Conventional,VALoan
-
04-04-2025
-
-
No
-
No
Comparable Information
-
-
54
-
65
-
-
Cash,Conventional,VALoan
-
$2,695,000
-
$2,245,000
-
-
May 28, 2025 13:55
Schools
Map
Listing courtesy of Windermere RE Lane County.
 The content relating to real estate for sale on this site comes in part from the IDX program of the RMLS of Portland, Oregon.
Real Estate listings held by brokerage firms other than this firm are marked with the RMLS logo, and
detailed information about these properties include the name of the listing's broker.
Listing content is copyright © 2019 RMLS of Portland, Oregon.
All information provided is deemed reliable but is not guaranteed and should be independently verified.
Krishna Realty data last checked: Jun 08, 2025 00:47 | Listing last modified May 28, 2025 13:55.
Some properties which appear for sale on this web site may subsequently have sold or may no longer be available.
The content relating to real estate for sale on this site comes in part from the IDX program of the RMLS of Portland, Oregon.
Real Estate listings held by brokerage firms other than this firm are marked with the RMLS logo, and
detailed information about these properties include the name of the listing's broker.
Listing content is copyright © 2019 RMLS of Portland, Oregon.
All information provided is deemed reliable but is not guaranteed and should be independently verified.
Krishna Realty data last checked: Jun 08, 2025 00:47 | Listing last modified May 28, 2025 13:55.
Some properties which appear for sale on this web site may subsequently have sold or may no longer be available.
Love this home?

Krishna Regupathy
Principal Broker
(503) 893-8874Rare Mid-Century Home with Golf Course & Coburg Hills Views. Nestled on over 1 acre of lush land, comprising two tax lots, this hard-to-find mid-century masterpiece is an exceptional blend of timeless design and modern updates. Built by the renowned Frank Blain, the home is a stunning example of mid-century architecture, with huge windows that frame breathtaking views of the golf course and Coburg Hills—so picturesque, they look like a living painting from the spacious living room.The home’s original mid-century details have been thoughtfully preserved, while key areas such as the kitchen, primary suite, and wet bar have been beautifully remodeled to meet today’s highest standards. With a perfect balance of functionality and style, this home was designed for both entertaining and personal comfort. Whether hosting guests or enjoying quiet moments, you’ll appreciate how the space flows seamlessly, with large open areas and cozy corners. Approaching the estate, you’re greeted by a long, private driveway complete with a porte cochère to greet your guests, setting the stage for the serene escape that awaits. Your vehicles will be neatly tucked away in the lower level parking for privacy with convenience. Here, you’re not stepping into an oversized mansion but rather a refined and inviting home that feels both grand and intimate, blending privacy with an impeccable design that will be cherished for generations to come.
Similar Properties
Download our Mobile app
