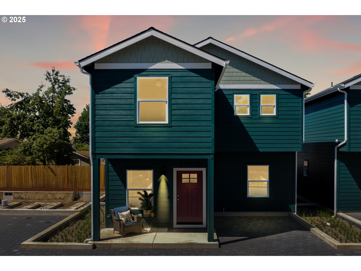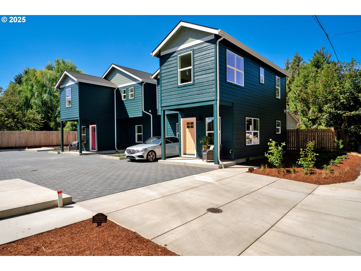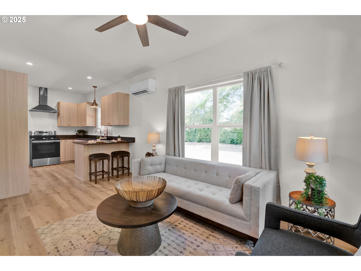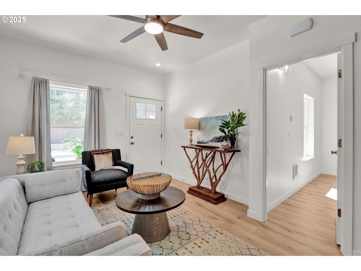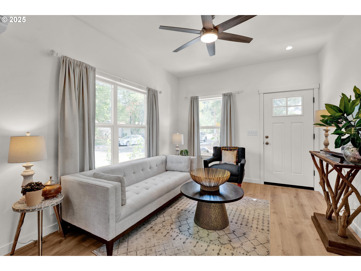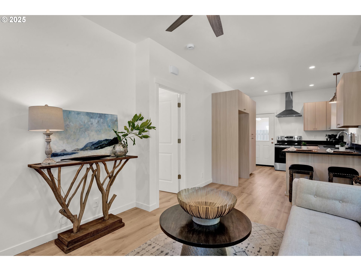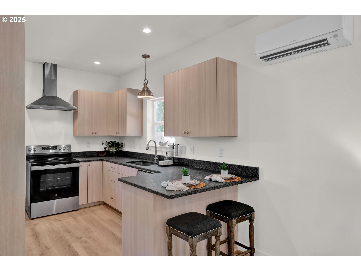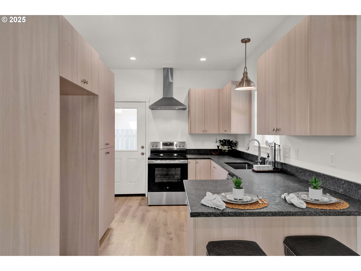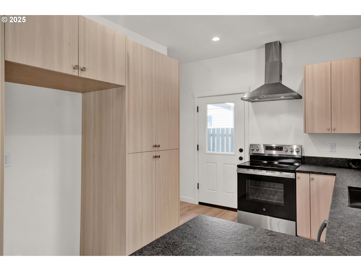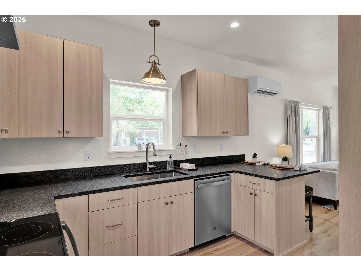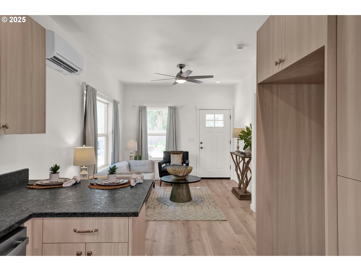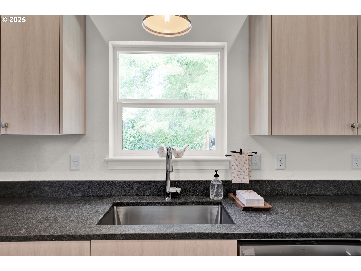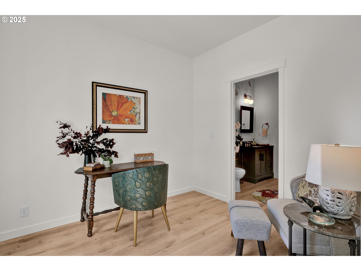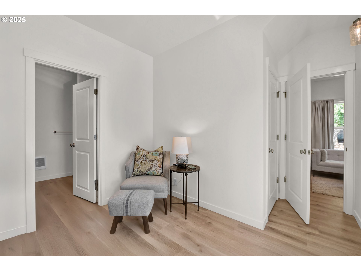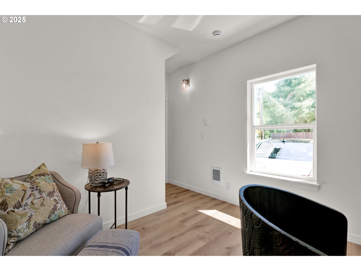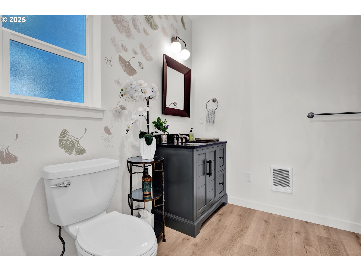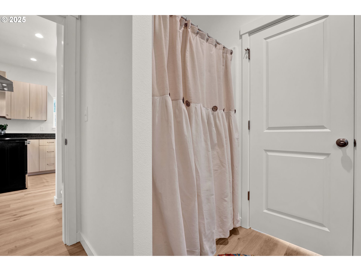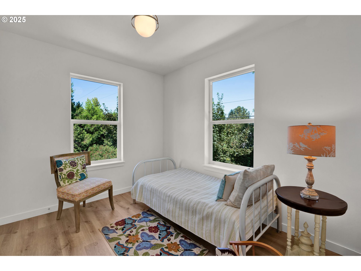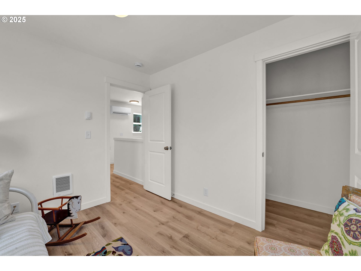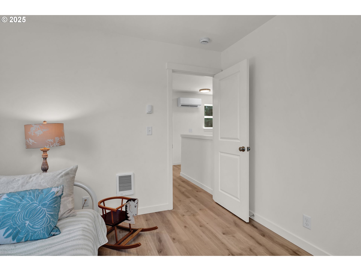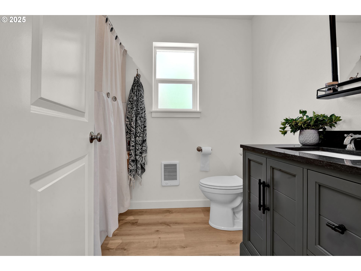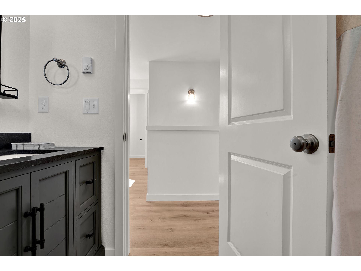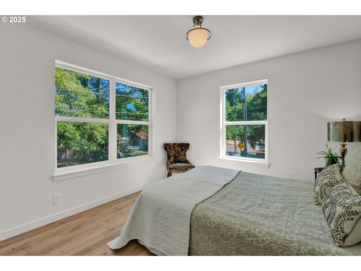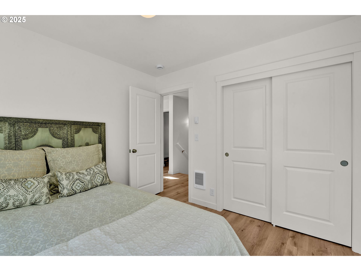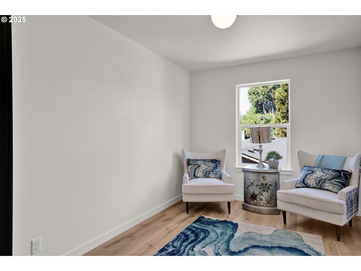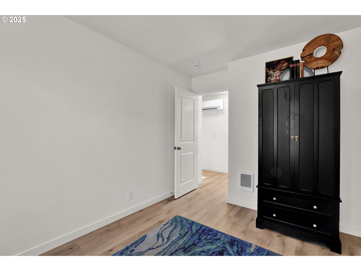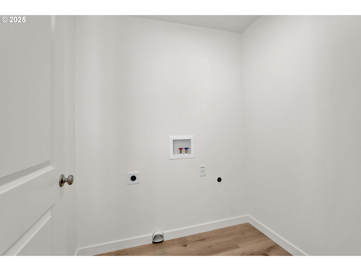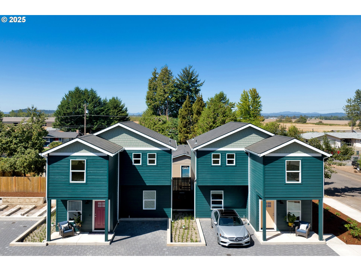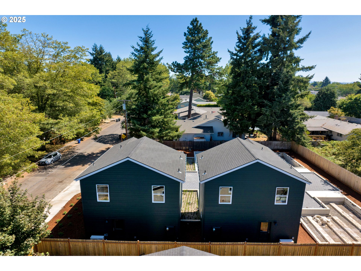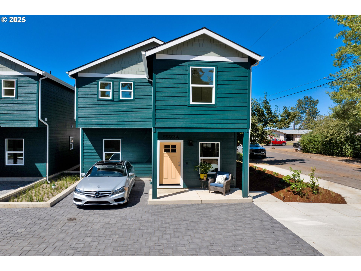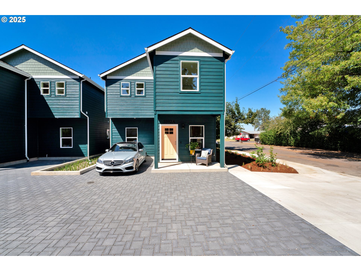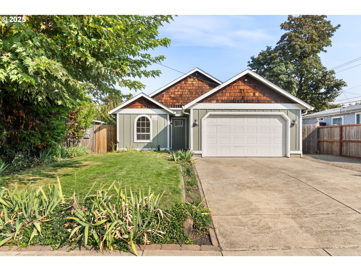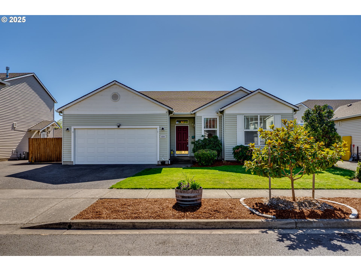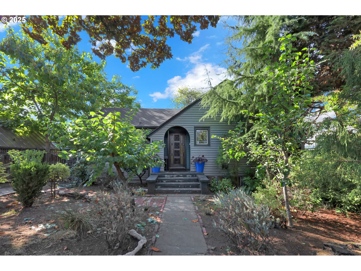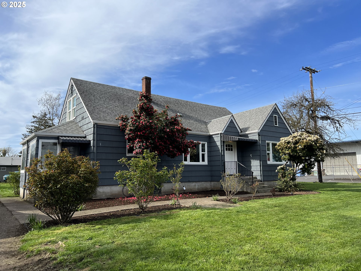$415000
Price cut: $5K (09-23-2025)
-
4 Bed
-
2 Bath
-
1191 SqFt
-
35 DOM
-
Built: 2025
- Status: Active
Love this home?

Krishna Regupathy
Principal Broker
(503) 893-8874Step into brand new construction with a modern, trendy feel — designed with first-time buyers and downsizers in mind. From the moment you walk through the Therma-Tru front door, you’re greeted by an open floor plan with Mohawk cork-backed luxury vinyl plank flooring and abundant natural light streaming through Couer d’Alene 1000 Series windows with sound dampening and UV protection. The kitchen is both stylish and functional with KustomKraft wood cabinetry, a built-in pantry, quartz countertops, and GE stainless steel appliances, all arranged to make cooking and entertaining a breeze. The living areas flow seamlessly, offering comfort and connection throughout the main level. A main-floor bedroom with en-suite bath provides flexibility for guests or multi-generational living, while upstairs the utility room is conveniently located near additional bedrooms. Throughout the home, thoughtful touches like low-VOC paint, eco-friendly products, and upgraded insulation (R21 walls, R30 crawl space, R49 ceilings) create a healthier, more efficient environment. Outside, a cobblestone driveway and covered front patio add charm and curb appeal. Just steps away, State Street Park offers walking paths, tennis courts, sports fields, and a playground — an ideal extension of your living space. This home blends modern design, quality construction, and energy efficiency into a move-in ready package.
Listing Provided Courtesy of Laura Desmond, Hybrid Real Estate
General Information
-
606627403
-
SingleFamilyResidence
-
35 DOM
-
4
-
4791.6 SqFt
-
2
-
1191
-
2025
-
R-1
-
Lane
-
1913421
-
Meadow View 6/10
-
Meadow View 6/10
-
Willamette 3/10
-
Residential
-
SingleFamilyResidence
-
17-04-17-34-00802
Listing Provided Courtesy of Laura Desmond, Hybrid Real Estate
Krishna Realty data last checked: Oct 01, 2025 08:52 | Listing last modified Sep 23, 2025 11:06,
Source:

Download our Mobile app
Similar Properties
Download our Mobile app
