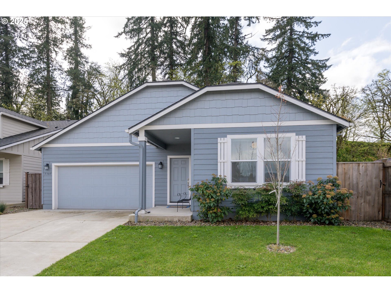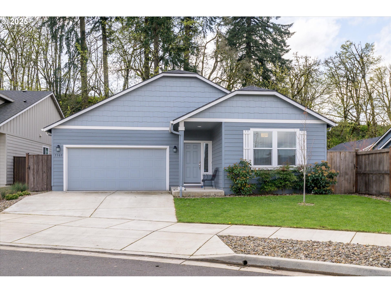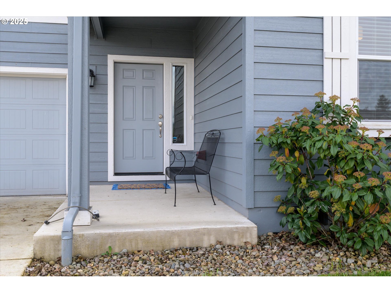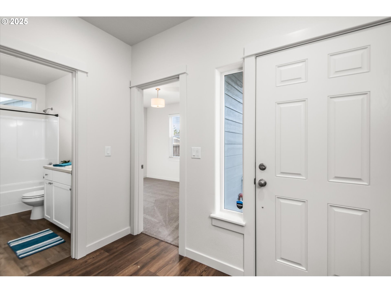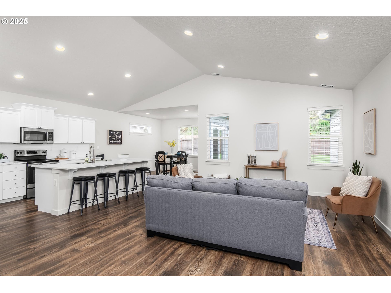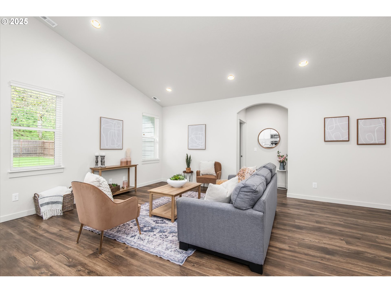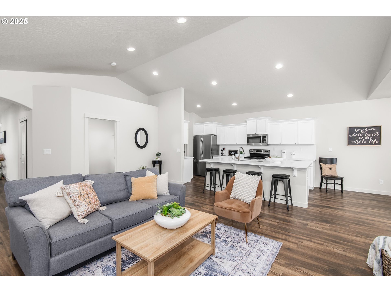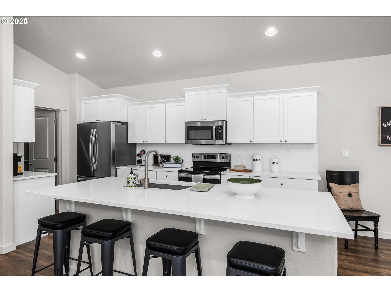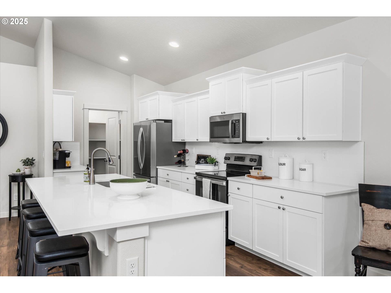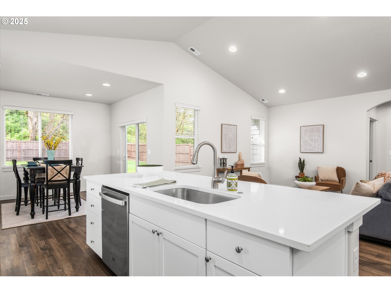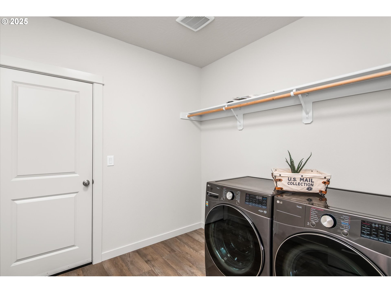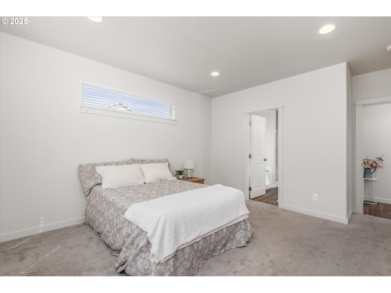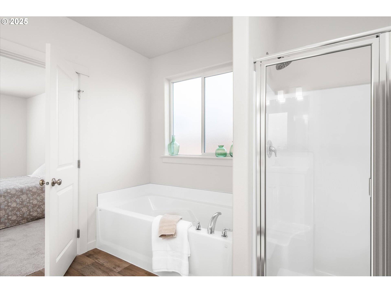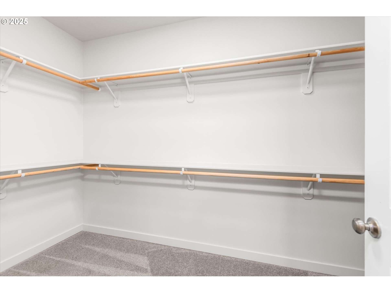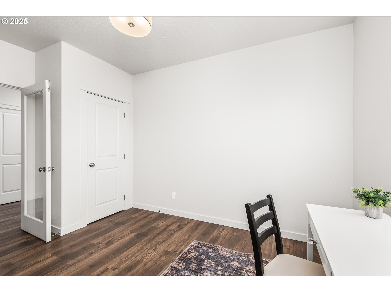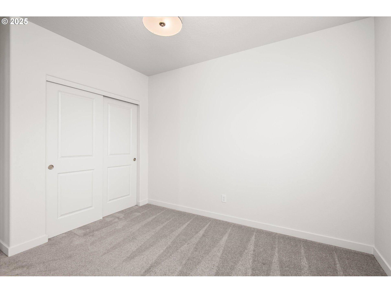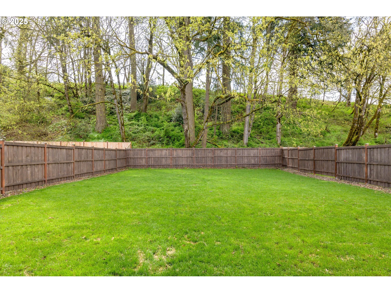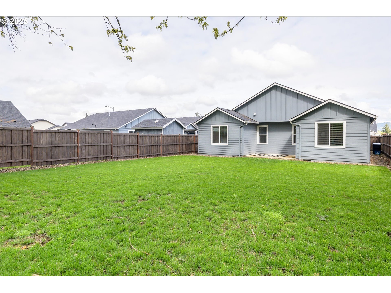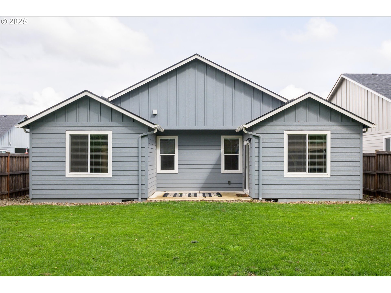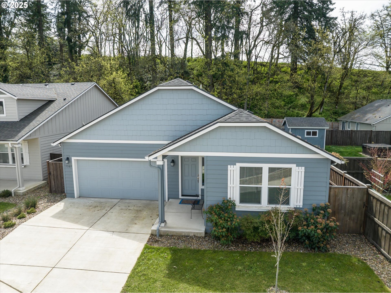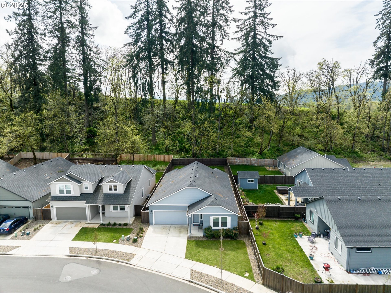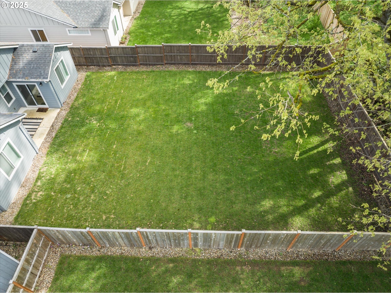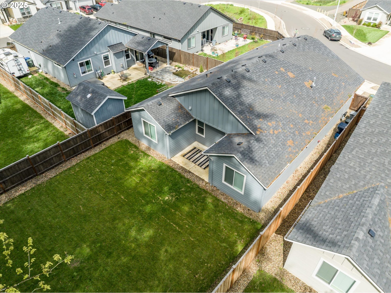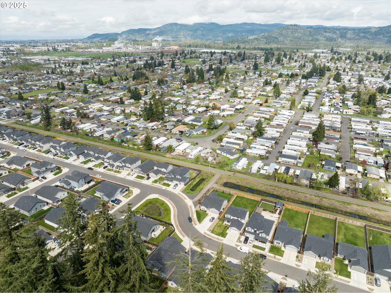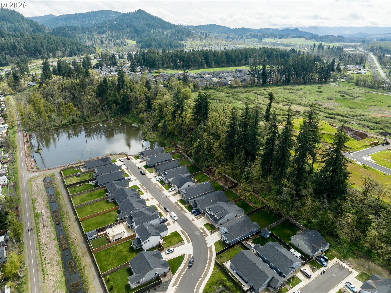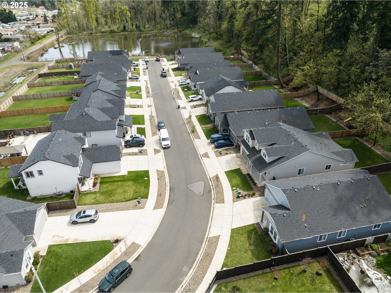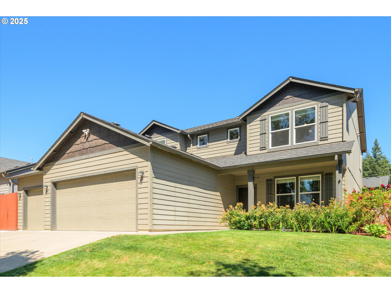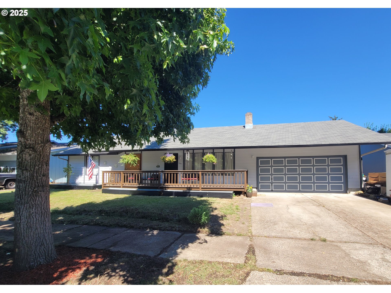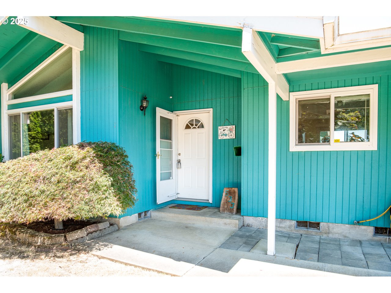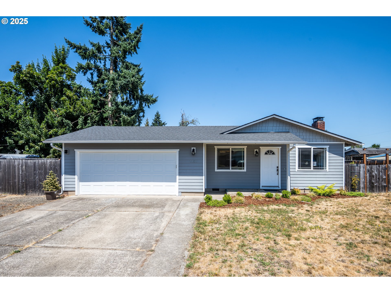5305 SQUIRREL ST
Springfield, 97478
-
4 Bed
-
2 Bath
-
1974 SqFt
-
60 DOM
-
Built: 2022
- Status: Sold
$525,000
$525000
-
4 Bed
-
2 Bath
-
1974 SqFt
-
60 DOM
-
Built: 2022
- Status: Sold
Love this home?

Krishna Regupathy
Principal Broker
(503) 893-8874Welcome to this beautiful Orchard floor plan by Hayden Homes, offering 4 spacious bedrooms and an open, functional layout perfect for modern living. The heart of the home is the stunning kitchen, featuring white painted cabinetry, stainless steel appliances, an abundance of counter space, and an oversized walk-in pantry—ideal for cooking, entertaining, or simply staying organized.Enjoy soaring vaulted ceilings in the open-concept living room, creating a bright and inviting atmosphere. The luxury vinyl flooring throughout the main living areas adds both style and durability.The primary suite is a true retreat with a spacious layout, an ensuite bath with dual vanities, a soaking tub, a walk-in shower, and an enormous walk-in closet.Step outside to a fully landscaped and fenced backyard, complete with a sprinkler system—perfect for relaxing or hosting outdoor gatherings. The finished garage adds functionality and additional storage space.This home is truly turn-key and ready for its next owner. Don't miss your chance to own this beautifully designed and thoughtfully upgraded home!
Listing Provided Courtesy of Angela Burrell, Triple Oaks Realty LLC
General Information
-
198791405
-
SingleFamilyResidence
-
60 DOM
-
4
-
7840.8 SqFt
-
2
-
1974
-
2022
-
-
Lane
-
1913867
-
Mt Vernon 2/10
-
Agnes Stewart 2/10
-
Thurston 9/10
-
Residential
-
SingleFamilyResidence
-
18-02-04-21-09700
Listing Provided Courtesy of Angela Burrell, Triple Oaks Realty LLC
Krishna Realty data last checked: Jul 26, 2025 01:23 | Listing last modified Jul 11, 2025 09:30,
Source:

Download our Mobile app
Residence Information
-
0
-
1974
-
0
-
1974
-
RLID
-
1974
-
-
4
-
2
-
0
-
2
-
Composition
-
2, Attached
-
Stories1,CustomStyle
-
Driveway
-
1
-
2022
-
No
-
-
CementSiding
-
CrawlSpace
-
-
-
CrawlSpace
-
StemWall
-
VinylFrames
-
Management
Features and Utilities
-
-
Dishwasher, Disposal, FreeStandingGasRange, FreeStandingRange, FreeStandingRefrigerator, Island, Microwave
-
GarageDoorOpener, LaminateFlooring, Laundry, LuxuryVinylPlank, Quartz, SoakingTub, Sprinkler, VaultedCeilin
-
Fenced, GasHookup, Patio, Porch, Sprinkler, Yard
-
OneLevel, Parking, WalkinShower
-
EnergyStarAirConditioning
-
ENERGYSTARQualifiedEquipment, G
-
ForcedAir95Plus
-
PublicSewer
-
ENERGYSTARQualifiedEquipment, Gas
-
Electricity, Gas
Financial
-
5115.92
-
1
-
-
95 / Quarterly
-
-
Cash,Conventional,FHA,VALoan
-
04-10-2025
-
-
No
-
No
Comparable Information
-
06-09-2025
-
60
-
60
-
07-02-2025
-
Cash,Conventional,FHA,VALoan
-
$550,000
-
$515,000
-
$525,000
-
Jul 11, 2025 09:30
Schools
Map
History
| Date | Event & Source | Price |
|---|---|---|
| 07-02-2025 |
Sold (Price Changed) Price cut: $5K MLS # 198791405 |
$525,000 |
| 06-09-2025 |
Pending (Price Changed) Price cut: $15K MLS # 198791405 |
$515,000 |
| 06-06-2025 |
Active (Price Changed) Price cut: $15K MLS # 198791405 |
$515,000 |
| 05-23-2025 |
Active (Price Changed) Price cut: $10K MLS # 198791405 |
$530,000 |
| 05-05-2025 |
Active (Price Changed) Price cut: $10K MLS # 198791405 |
$540,000 |
| 04-10-2025 |
Active(Listed) MLS # 198791405 |
$550,000 |
Listing courtesy of Triple Oaks Realty LLC.
 The content relating to real estate for sale on this site comes in part from the IDX program of the RMLS of Portland, Oregon.
Real Estate listings held by brokerage firms other than this firm are marked with the RMLS logo, and
detailed information about these properties include the name of the listing's broker.
Listing content is copyright © 2019 RMLS of Portland, Oregon.
All information provided is deemed reliable but is not guaranteed and should be independently verified.
Krishna Realty data last checked: Jul 26, 2025 01:23 | Listing last modified Jul 11, 2025 09:30.
Some properties which appear for sale on this web site may subsequently have sold or may no longer be available.
The content relating to real estate for sale on this site comes in part from the IDX program of the RMLS of Portland, Oregon.
Real Estate listings held by brokerage firms other than this firm are marked with the RMLS logo, and
detailed information about these properties include the name of the listing's broker.
Listing content is copyright © 2019 RMLS of Portland, Oregon.
All information provided is deemed reliable but is not guaranteed and should be independently verified.
Krishna Realty data last checked: Jul 26, 2025 01:23 | Listing last modified Jul 11, 2025 09:30.
Some properties which appear for sale on this web site may subsequently have sold or may no longer be available.
Love this home?

Krishna Regupathy
Principal Broker
(503) 893-8874Welcome to this beautiful Orchard floor plan by Hayden Homes, offering 4 spacious bedrooms and an open, functional layout perfect for modern living. The heart of the home is the stunning kitchen, featuring white painted cabinetry, stainless steel appliances, an abundance of counter space, and an oversized walk-in pantry—ideal for cooking, entertaining, or simply staying organized.Enjoy soaring vaulted ceilings in the open-concept living room, creating a bright and inviting atmosphere. The luxury vinyl flooring throughout the main living areas adds both style and durability.The primary suite is a true retreat with a spacious layout, an ensuite bath with dual vanities, a soaking tub, a walk-in shower, and an enormous walk-in closet.Step outside to a fully landscaped and fenced backyard, complete with a sprinkler system—perfect for relaxing or hosting outdoor gatherings. The finished garage adds functionality and additional storage space.This home is truly turn-key and ready for its next owner. Don't miss your chance to own this beautifully designed and thoughtfully upgraded home!
Similar Properties
Download our Mobile app

