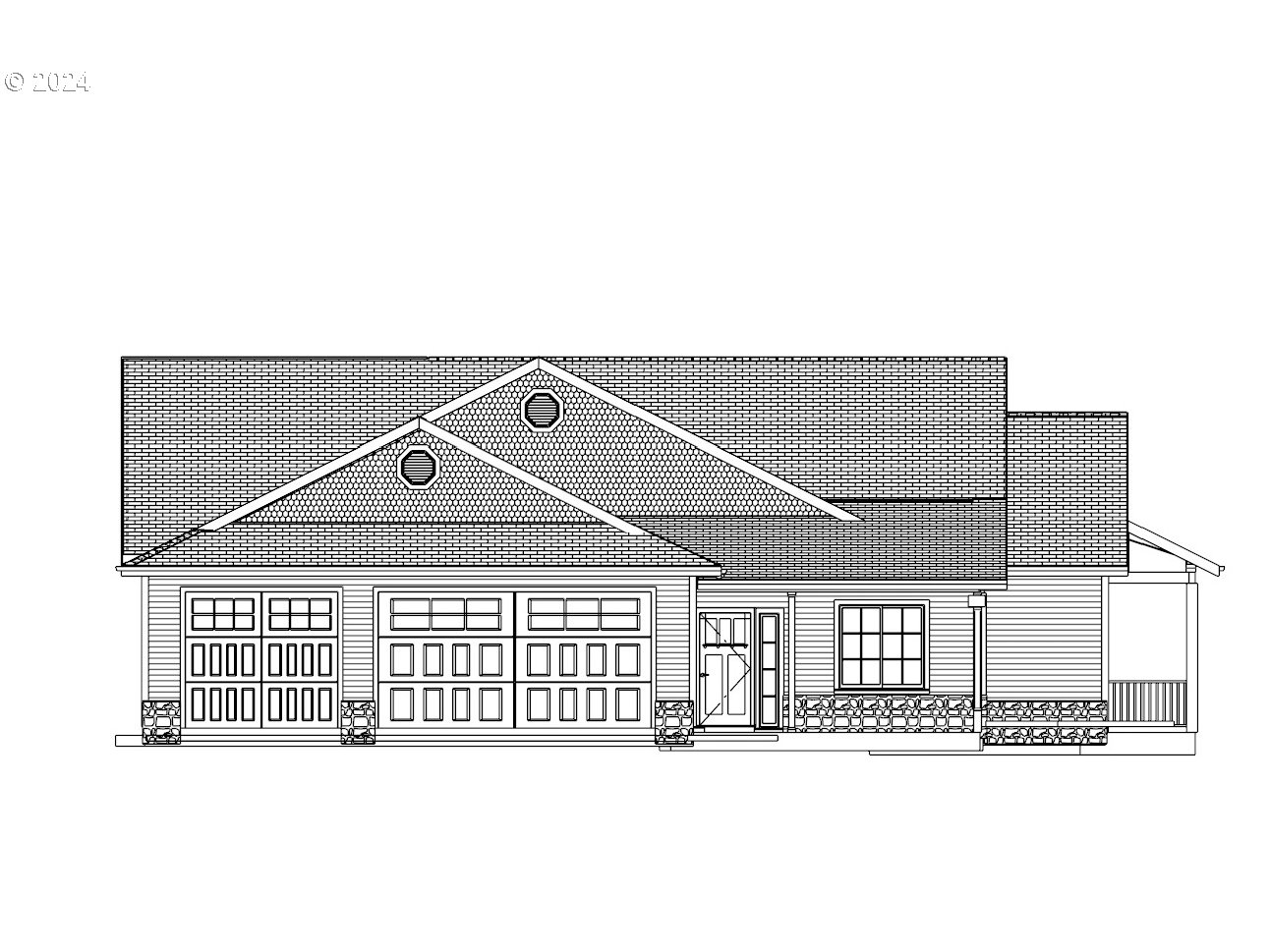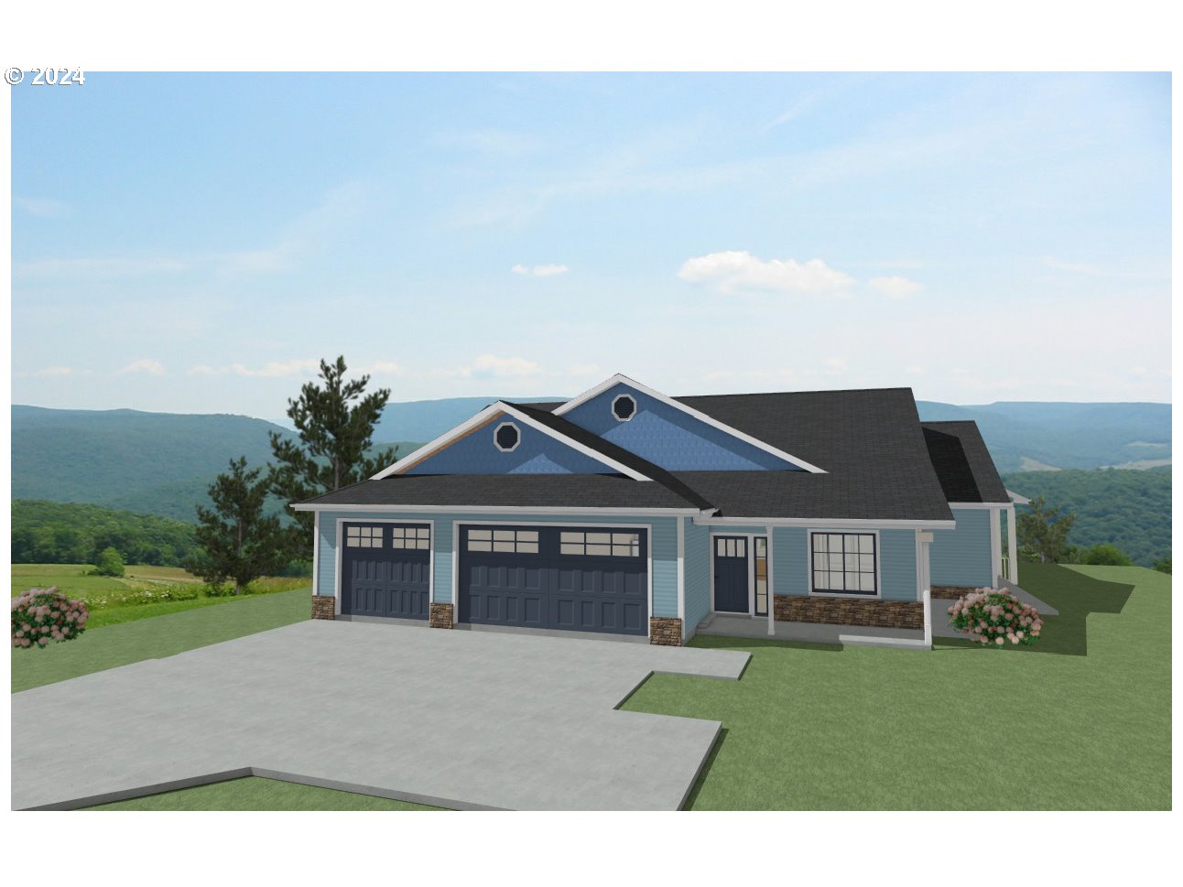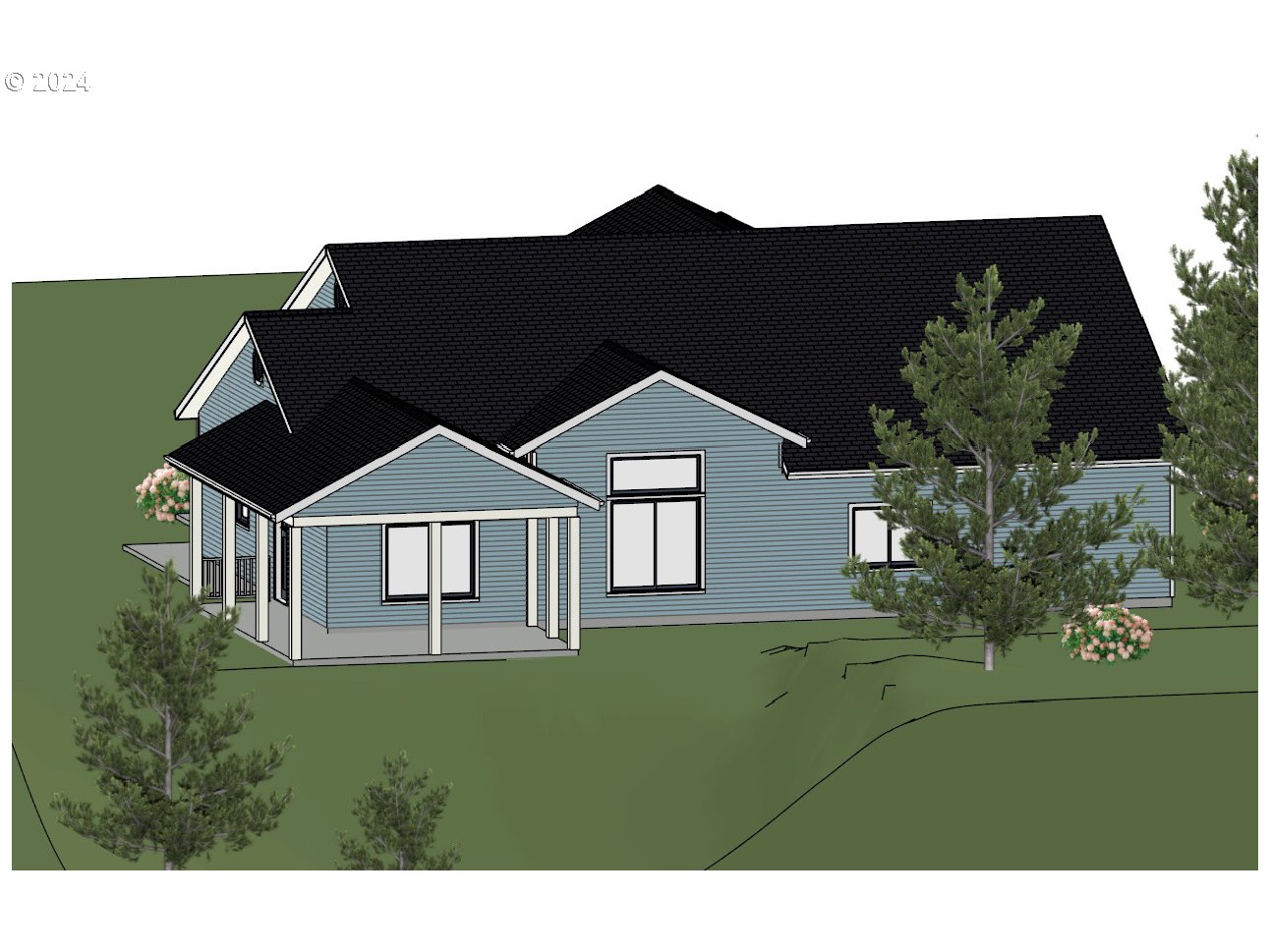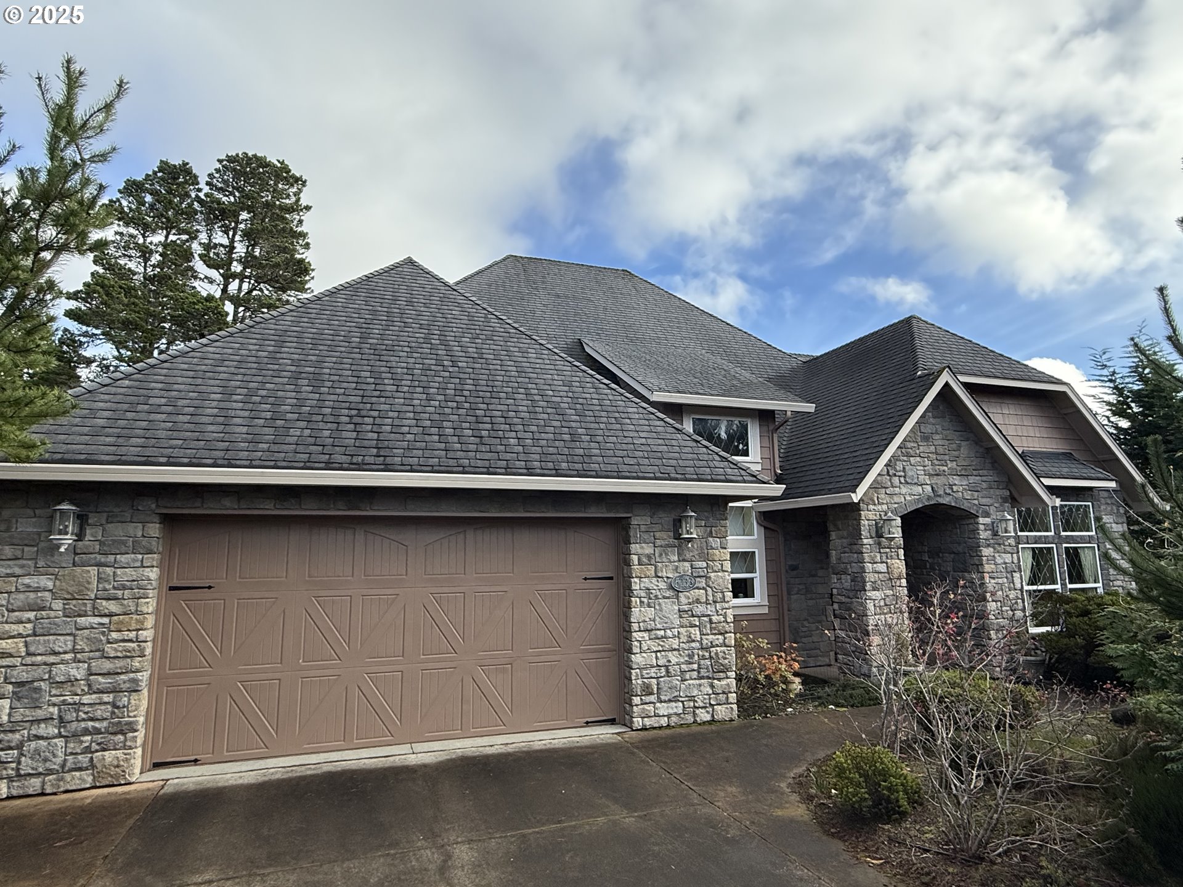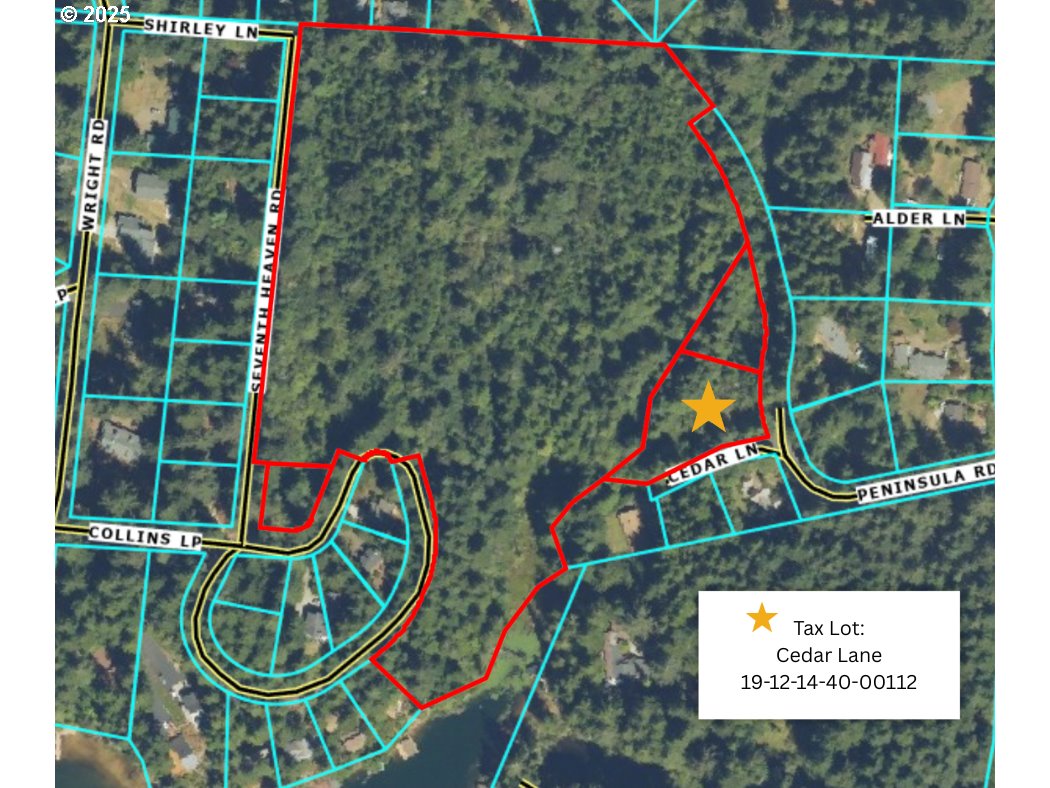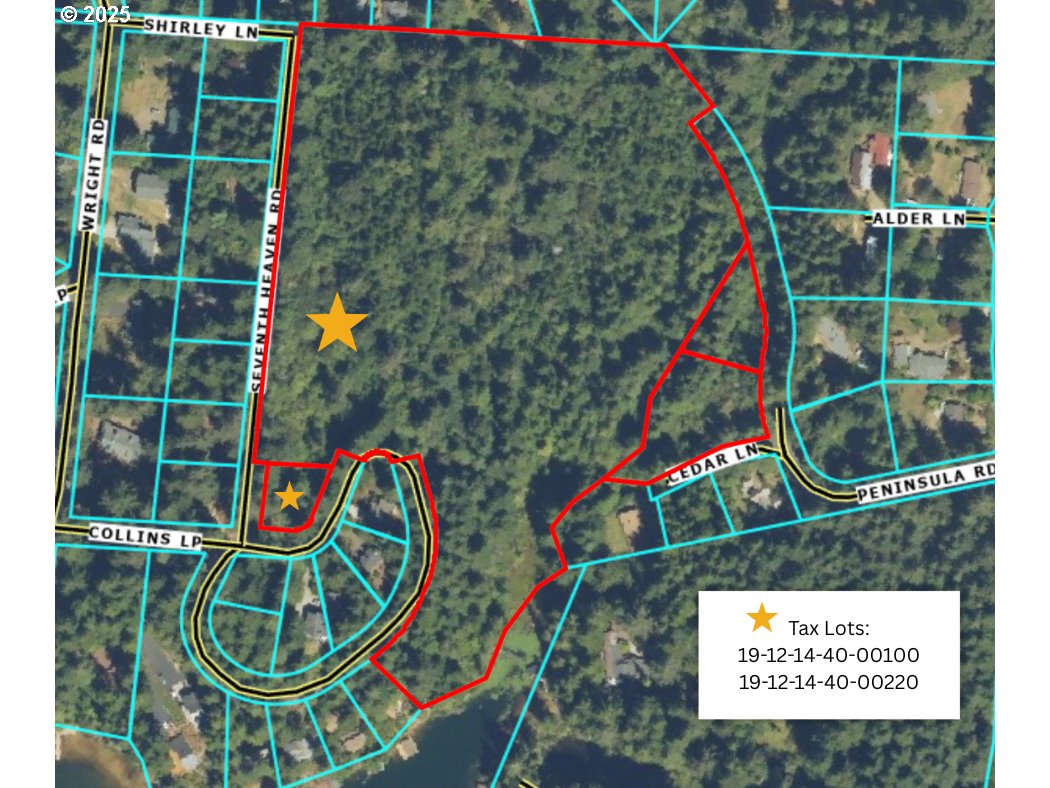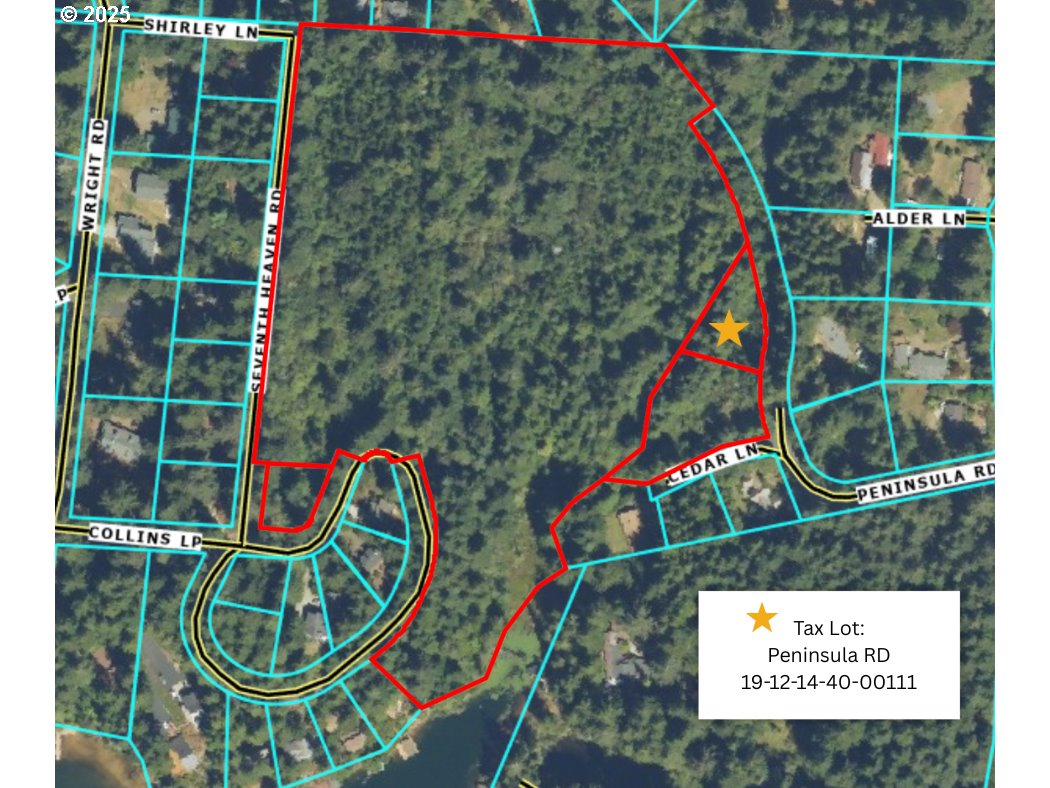$885000
Price increase: $20K (04-16-2025)
-
3 Bed
-
2 Bath
-
2120 SqFt
-
449 DOM
-
Built: 2025
- Status: Active
Love this home?

Krishna Regupathy
Principal Broker
(503) 893-8874New construction starting soon in The Reserve at Heceta Lake! 3-Bedroom, 2-Bathroom, oversized 3-Car, on 0.41 acre with room for RV parking. Still time to choose colors and finishes! The builder carefully designed the home providing an element of separation. No open living concept. The large and very grand foyer sets the stage for the layout of the home with finishes of coffered ceilings and tiled flooring. The living area will have 11ft high ceilings finished with T&G wood creating a lodge-like ambiance, with a dedicated office accessed by bay doors allowing for a private setting. The oversized open kitchen will please the most particular chef with an open spacious walking area, 9’ ceilings, ample quartz countertops area, painted cabinets with soft close drawers, tiled flooring, a large walk-in kitchen pantry with a 2nd separated pantry included for appliance storage. Ensuite offers tiled walk-in shower for 2 with a linen closet (or upgrade to a soaking tub). The oversized 3 bay garage includes 788 sf finished with painted sheetrock and insulated garage doors. Entertain or relax on your oversized wrapped covered concrete patio complete with painted wrapped beams and tongue and groove wood ceilings. Inside lot with a buffer of vegetation for added privacy from the north and west. Ask about the possibility of adding a concrete pad for additional parking or RV storage. Please see aerial virtual tour!
Listing Provided Courtesy of Nichole Lewis, TR Hunter Real Estate
General Information
-
24348410
-
SingleFamilyResidence
-
449 DOM
-
3
-
0.41 acres
-
2
-
2120
-
2025
-
RA/U
-
Lane
-
1829405
-
Siuslaw 3/10
-
Siuslaw 3/10
-
Siuslaw 3/10
-
Residential
-
SingleFamilyResidence
-
18-12-10-10-08000;Lot 78,The Reserve at Heceta Lake,Phase 2
Listing Provided Courtesy of Nichole Lewis, TR Hunter Real Estate
Krishna Realty data last checked: Dec 05, 2025 05:57 | Listing last modified Sep 09, 2025 12:47,
Source:

Download our Mobile app
Similar Properties
Download our Mobile app
