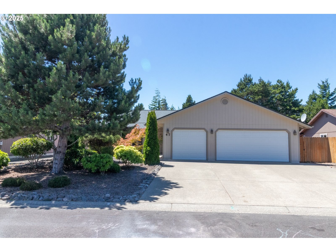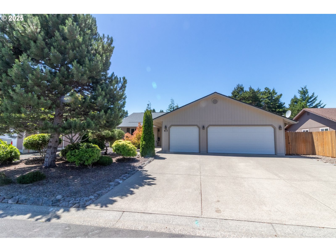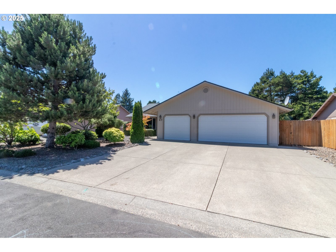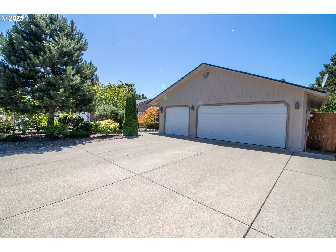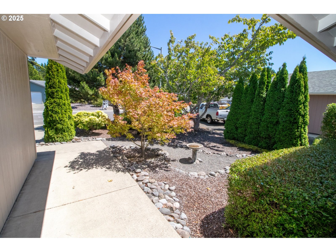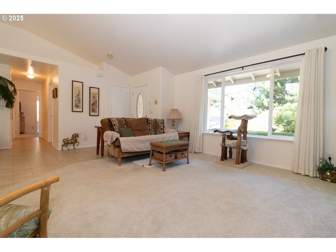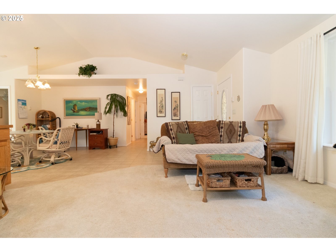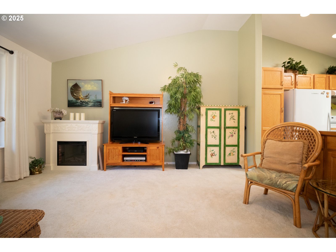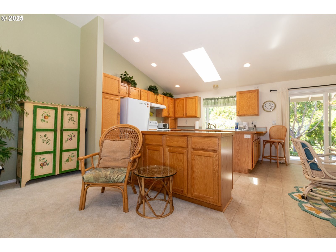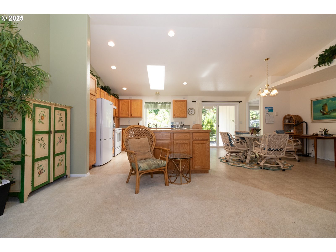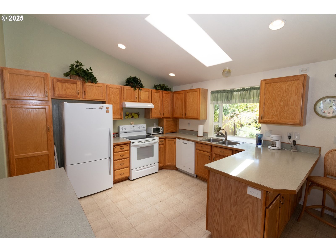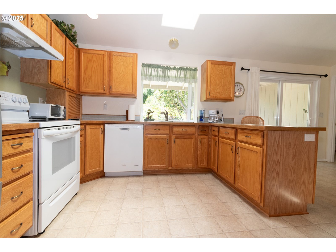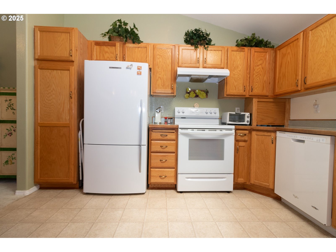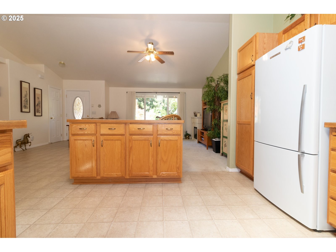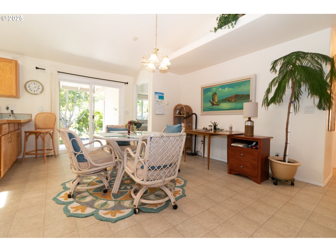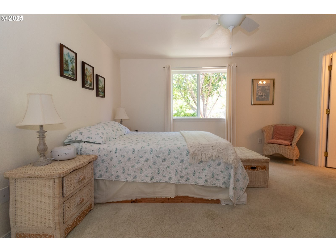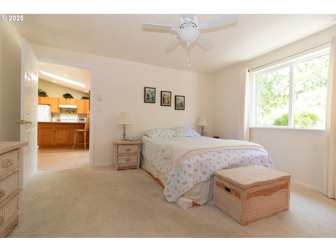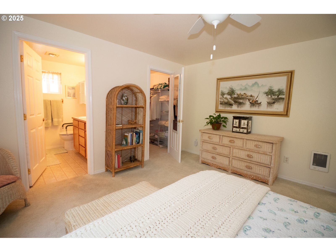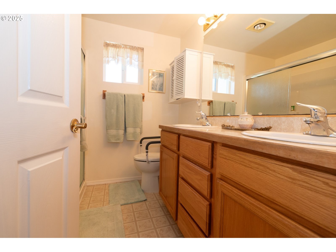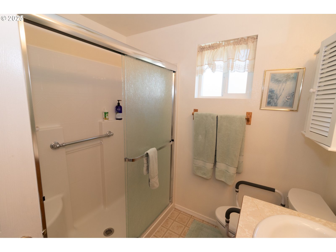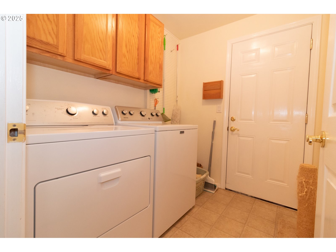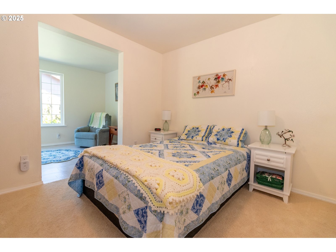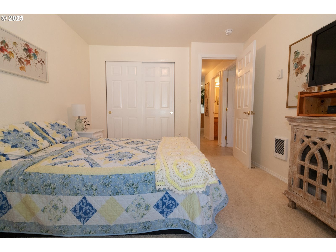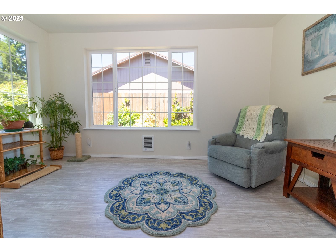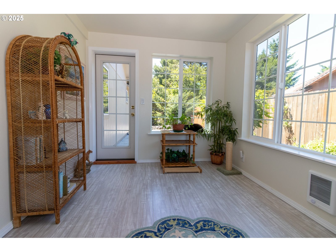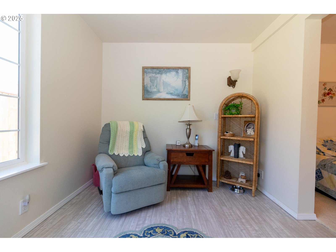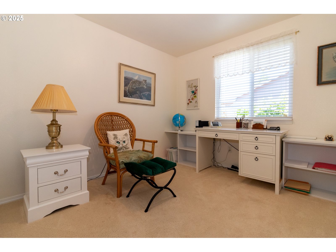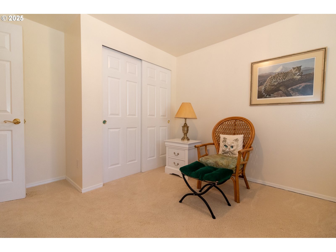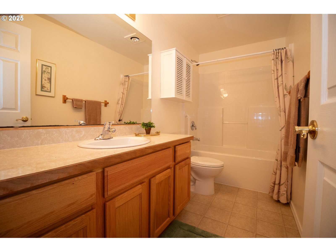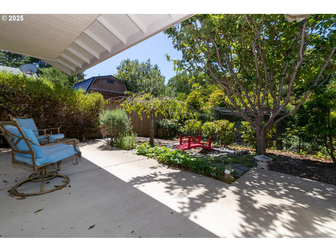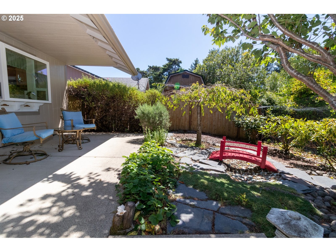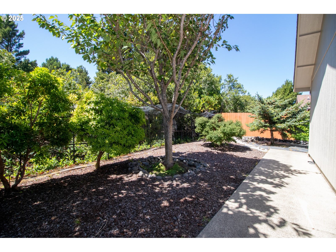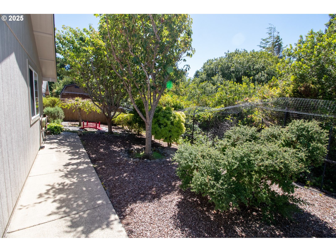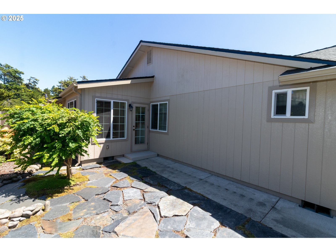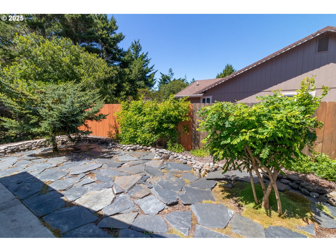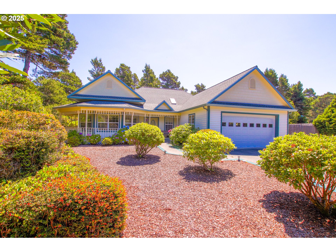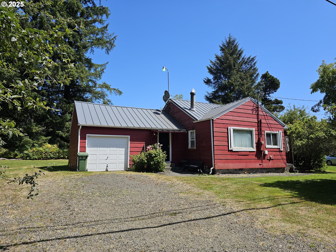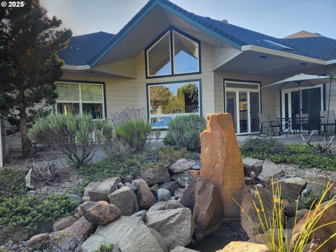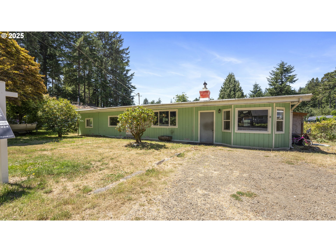$469500
-
3 Bed
-
2 Bath
-
1468 SqFt
-
3 DOM
-
Built: 2006
- Status: Active
Love this home?

Krishna Regupathy
Principal Broker
(503) 893-8874Welcome to this beautifully maintained home in the desirable Park Village community!. Nestled on a manicured, low maintenance lot, this home offers comfort, style, and thoughtful design throughout. Step into the inviting great room featuring vaulted ceilings, an open-concept layout, ceiling fan, and plush carpeting. The adjacent dining area offers space for a hutch and includes a sliding glass door leading to a covered back patio - perfect for indoor-outdoor entertaining. The kitchen boasts an island with eat bar, garden window above double sinks, and all major appliances included. The layout separates the primary suite from the guest bedrooms, offering privacy and comfort. The primary bedroom includes carpeting, ceiling fan, and an ensuite bathroom with dual vanities, linen closet, and a spacious walk-in shower. Utility room features overhead cabinets and closet, garage access. Main bath has a shower/tub, spacious vanity, full mirror, and closet. Guest bedrooms are generously sized both with double closets and carpeting. One of the bedrooms includes a sunroom with French door, LVP flooring and bright natural lighting ideal for relaxation retreat, hobby space, or studio, which opens to the serene side yard with slate pavers and mature landscaping. The backyard offers a dry pond bridge, yard art, attractive landscaping and covered patio. Fenced all around with Purr-fect cat enclosure system (easily removable) 3 car garage offers epoxy flooring, wall shelving on 2 walls, and peg board on side wall, work bench and second refrigerator included. All yard art, bridge, wall coverings included. Cement walkways surround the home, low maintenance living. New roof Nov 2024. This home truly has it all, just move in and enjoy!
Listing Provided Courtesy of Maureen Hewlett, Berkshire Hathaway HomeServices NW Real Estate
General Information
-
389655535
-
SingleFamilyResidence
-
3 DOM
-
3
-
6534 SqFt
-
2
-
1468
-
2006
-
R MR
-
Lane
-
1764792
-
Siuslaw 3/10
-
Siuslaw 3/10
-
Siuslaw 3/10
-
Residential
-
SingleFamilyResidence
-
18-12-27-10-11100
Listing Provided Courtesy of Maureen Hewlett, Berkshire Hathaway HomeServices NW Real Estate
Krishna Realty data last checked: Jul 21, 2025 12:41 | Listing last modified Jul 16, 2025 16:14,
Source:

Download our Mobile app
Similar Properties
Download our Mobile app
