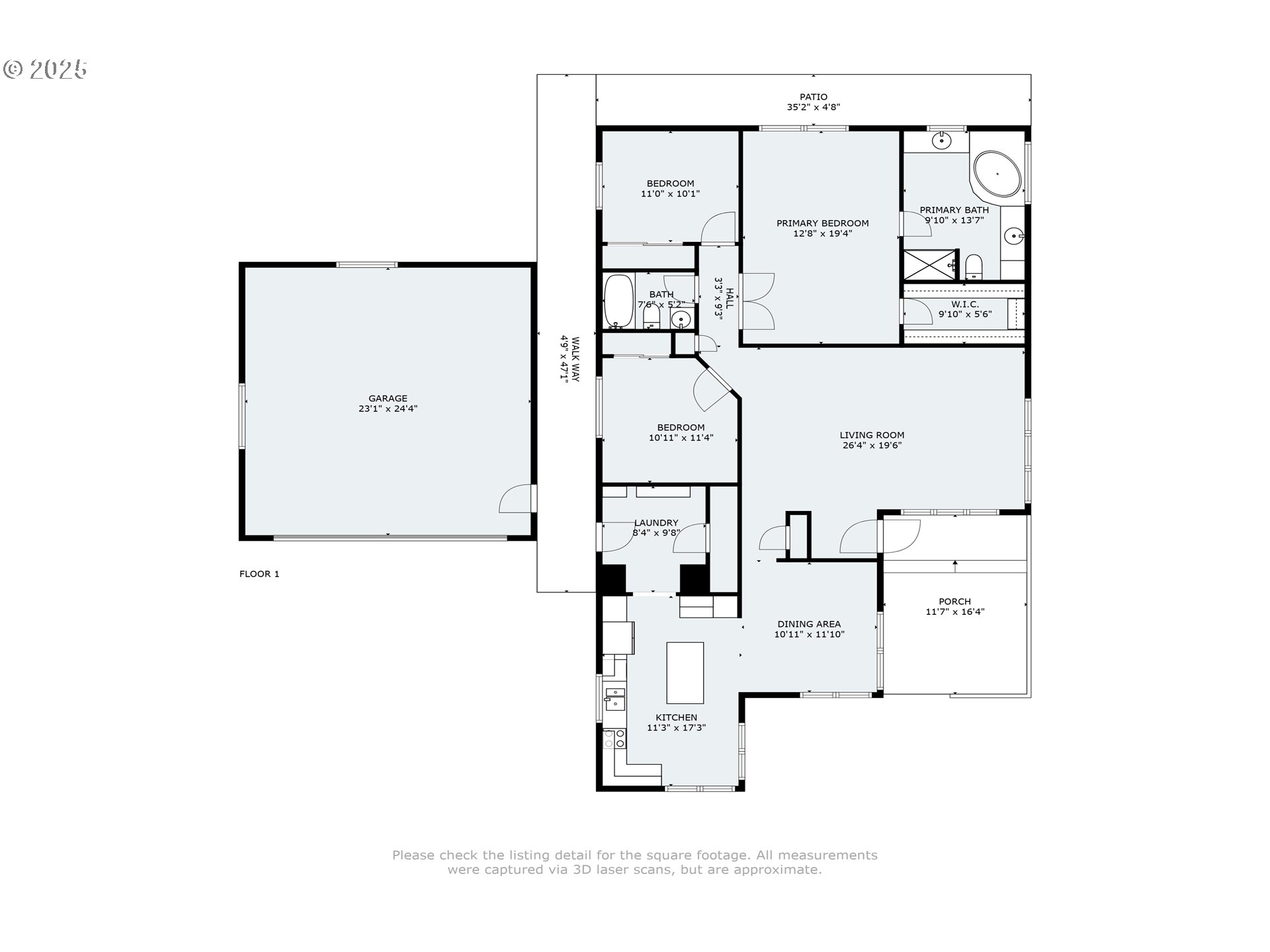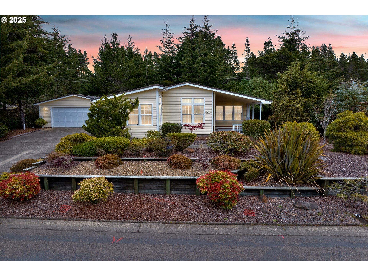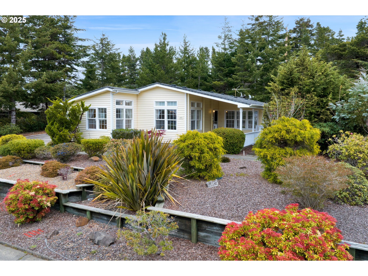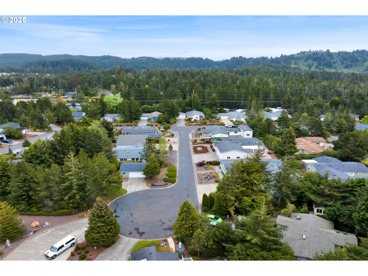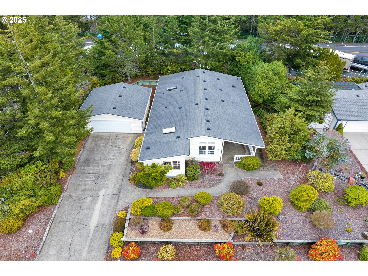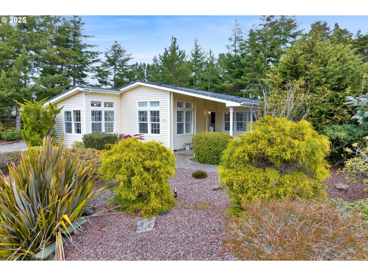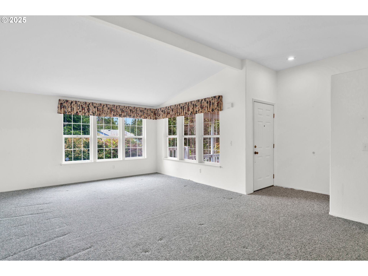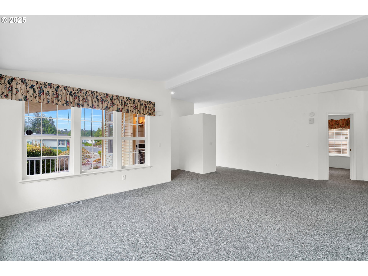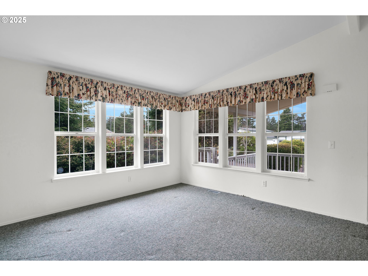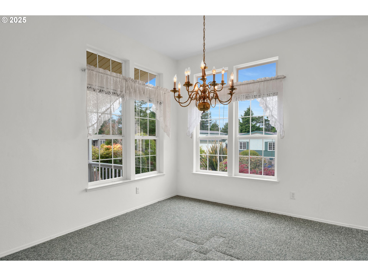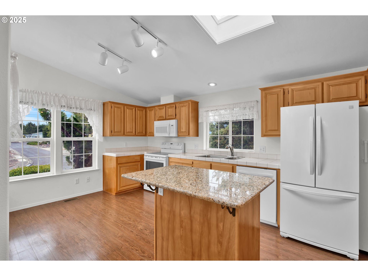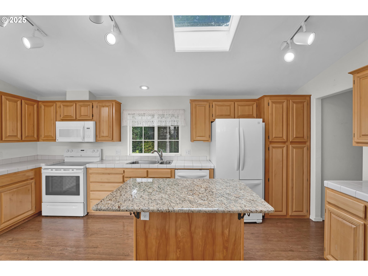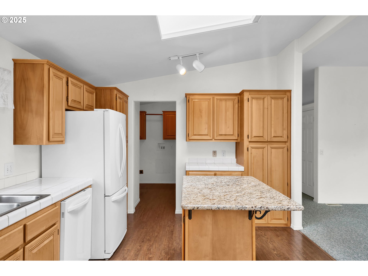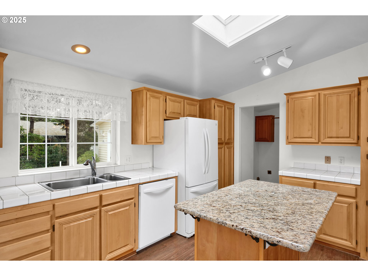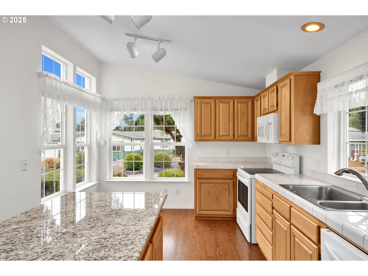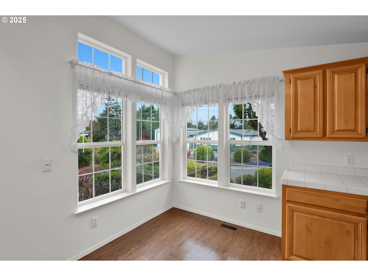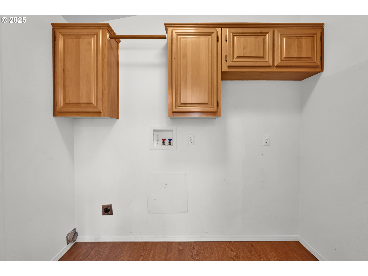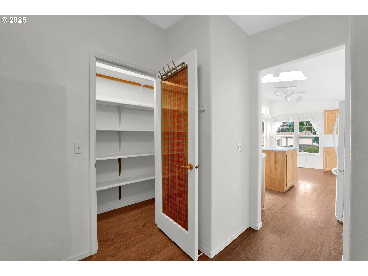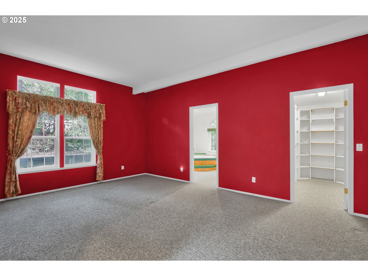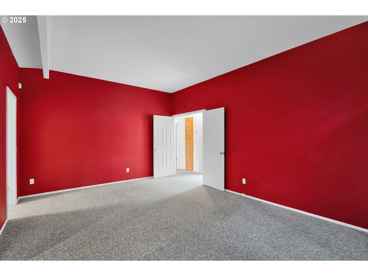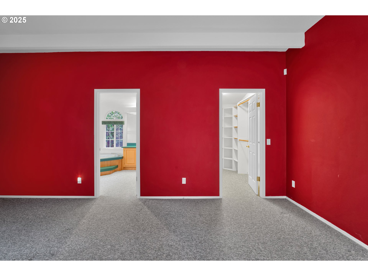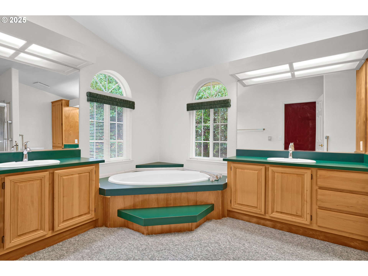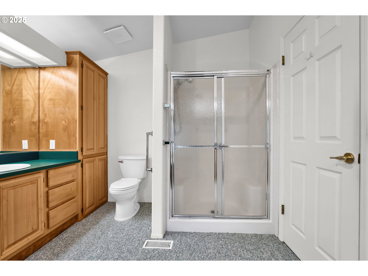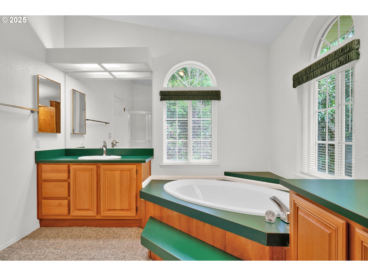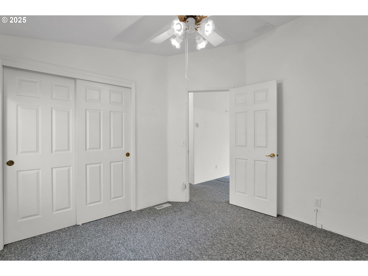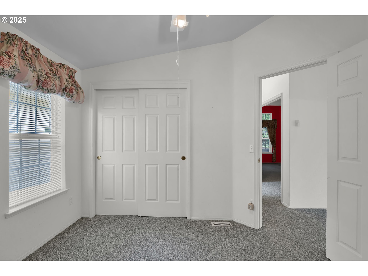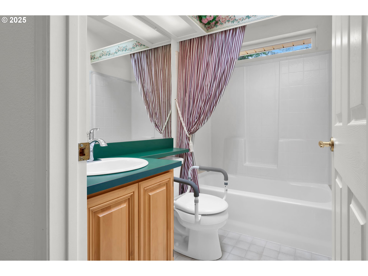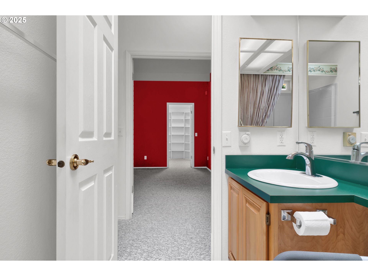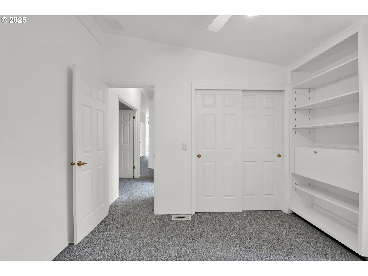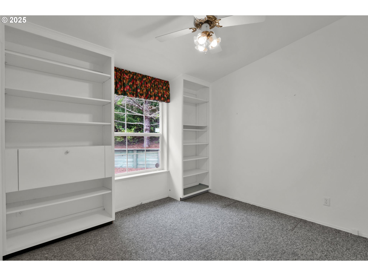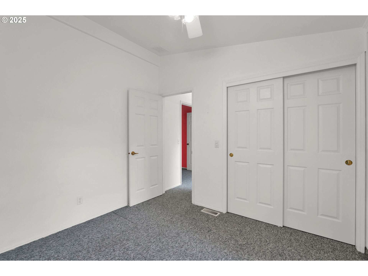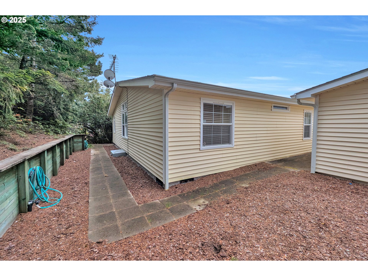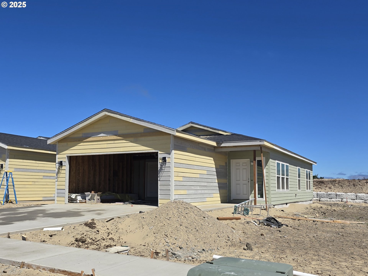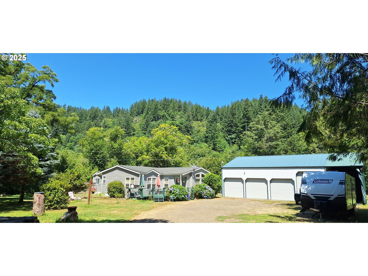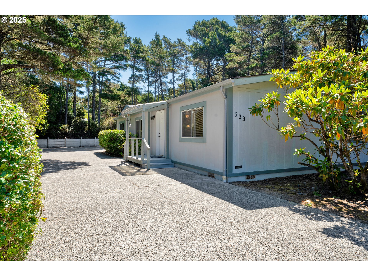415 SHERWOOD LOOP
Florence, 97439
-
3 Bed
-
2 Bath
-
2160 SqFt
-
67 DOM
-
Built: 1993
- Status: BumpableBuyer
$429,900
$429900
-
3 Bed
-
2 Bath
-
2160 SqFt
-
67 DOM
-
Built: 1993
- Status: BumpableBuyer
Love this home?

Krishna Regupathy
Principal Broker
(503) 893-8874Welcome to 415 Sherwood Loop, a beautifully cared-for 3-bedroom, 2-bath home located in the highly desirable 55+ gated community of Florentine Estates in Florence, Oregon. Offering 2,160 square feet of comfortable living space, this home is move-in ready and designed for easy living.The spacious living room features vaulted ceilings, creating a bright and open atmosphere. The well-appointed kitchen includes a center island, built-ins, a pantry, and ample cupboard storage, with a dining area conveniently located nearby. The primary suite is a private retreat with French doors, a walk-in closet, and an en-suite bath featuring dual sinks, a soaking tub, and a separate shower.Enjoy outdoor living on the large, covered front porch, surrounded by terraced mature landscaping that enhances the home's curb appeal. Additional features include a two-car garage for extra storage and convenience.As part of the Florentine Estates community, residents enjoy outstanding amenities such as indoor pools, a clubhouse, a library, a fitness center, and numerous social activities.Don’t miss this opportunity to own a beautiful home in one of Florence’s premier communities!
Listing Provided Courtesy of Laura Wilson, Windermere Real Estate Lane County
General Information
-
137462769
-
ManufacturedHomeonRealProperty
-
67 DOM
-
3
-
10018.8 SqFt
-
2
-
2160
-
1993
-
-
Lane
-
1549458
-
Siuslaw 3/10
-
Siuslaw 3/10
-
Siuslaw 3/10
-
Residential
-
ManufacturedHomeonRealProperty
-
18-12-14-24-02001
Listing Provided Courtesy of Laura Wilson, Windermere Real Estate Lane County
Krishna Realty data last checked: Jul 25, 2025 18:48 | Listing last modified Jul 03, 2025 16:25,
Source:

Download our Mobile app
Residence Information
-
0
-
2160
-
0
-
2160
-
RILD
-
2160
-
-
3
-
2
-
0
-
2
-
Composition
-
2, Detached
-
ManufacturedHome
-
Driveway
-
1
-
1993
-
No
-
-
T111Siding
-
-
-
-
-
-
DoublePaneWindows
-
Commons, Gated, Gym, Li
Features and Utilities
-
-
Dishwasher, FreeStandingRange, FreeStandingRefrigerator, Granite, Island, Microwave, Pantry, Tile
-
CeilingFan, Laundry, Skylight, SoakingTub, VaultedCeiling, VinylFloor, WalltoWallCarpet
-
Porch, Yard
-
AccessibleFullBath, OneLevel, WalkinShower
-
-
Electricity
-
ForcedAir
-
PublicSewer
-
Electricity
-
Electricity
Financial
-
3092.88
-
1
-
-
145 / Month
-
-
Cash,Conventional,FMHALoan,USDALoan,VALoan
-
04-28-2025
-
-
No
-
No
Comparable Information
-
-
67
-
88
-
-
Cash,Conventional,FMHALoan,USDALoan,VALoan
-
$429,900
-
$429,900
-
-
Jul 03, 2025 16:25
Schools
Map
Listing courtesy of Windermere Real Estate Lane County.
 The content relating to real estate for sale on this site comes in part from the IDX program of the RMLS of Portland, Oregon.
Real Estate listings held by brokerage firms other than this firm are marked with the RMLS logo, and
detailed information about these properties include the name of the listing's broker.
Listing content is copyright © 2019 RMLS of Portland, Oregon.
All information provided is deemed reliable but is not guaranteed and should be independently verified.
Krishna Realty data last checked: Jul 25, 2025 18:48 | Listing last modified Jul 03, 2025 16:25.
Some properties which appear for sale on this web site may subsequently have sold or may no longer be available.
The content relating to real estate for sale on this site comes in part from the IDX program of the RMLS of Portland, Oregon.
Real Estate listings held by brokerage firms other than this firm are marked with the RMLS logo, and
detailed information about these properties include the name of the listing's broker.
Listing content is copyright © 2019 RMLS of Portland, Oregon.
All information provided is deemed reliable but is not guaranteed and should be independently verified.
Krishna Realty data last checked: Jul 25, 2025 18:48 | Listing last modified Jul 03, 2025 16:25.
Some properties which appear for sale on this web site may subsequently have sold or may no longer be available.
Love this home?

Krishna Regupathy
Principal Broker
(503) 893-8874Welcome to 415 Sherwood Loop, a beautifully cared-for 3-bedroom, 2-bath home located in the highly desirable 55+ gated community of Florentine Estates in Florence, Oregon. Offering 2,160 square feet of comfortable living space, this home is move-in ready and designed for easy living.The spacious living room features vaulted ceilings, creating a bright and open atmosphere. The well-appointed kitchen includes a center island, built-ins, a pantry, and ample cupboard storage, with a dining area conveniently located nearby. The primary suite is a private retreat with French doors, a walk-in closet, and an en-suite bath featuring dual sinks, a soaking tub, and a separate shower.Enjoy outdoor living on the large, covered front porch, surrounded by terraced mature landscaping that enhances the home's curb appeal. Additional features include a two-car garage for extra storage and convenience.As part of the Florentine Estates community, residents enjoy outstanding amenities such as indoor pools, a clubhouse, a library, a fitness center, and numerous social activities.Don’t miss this opportunity to own a beautiful home in one of Florence’s premier communities!
Similar Properties
Download our Mobile app
