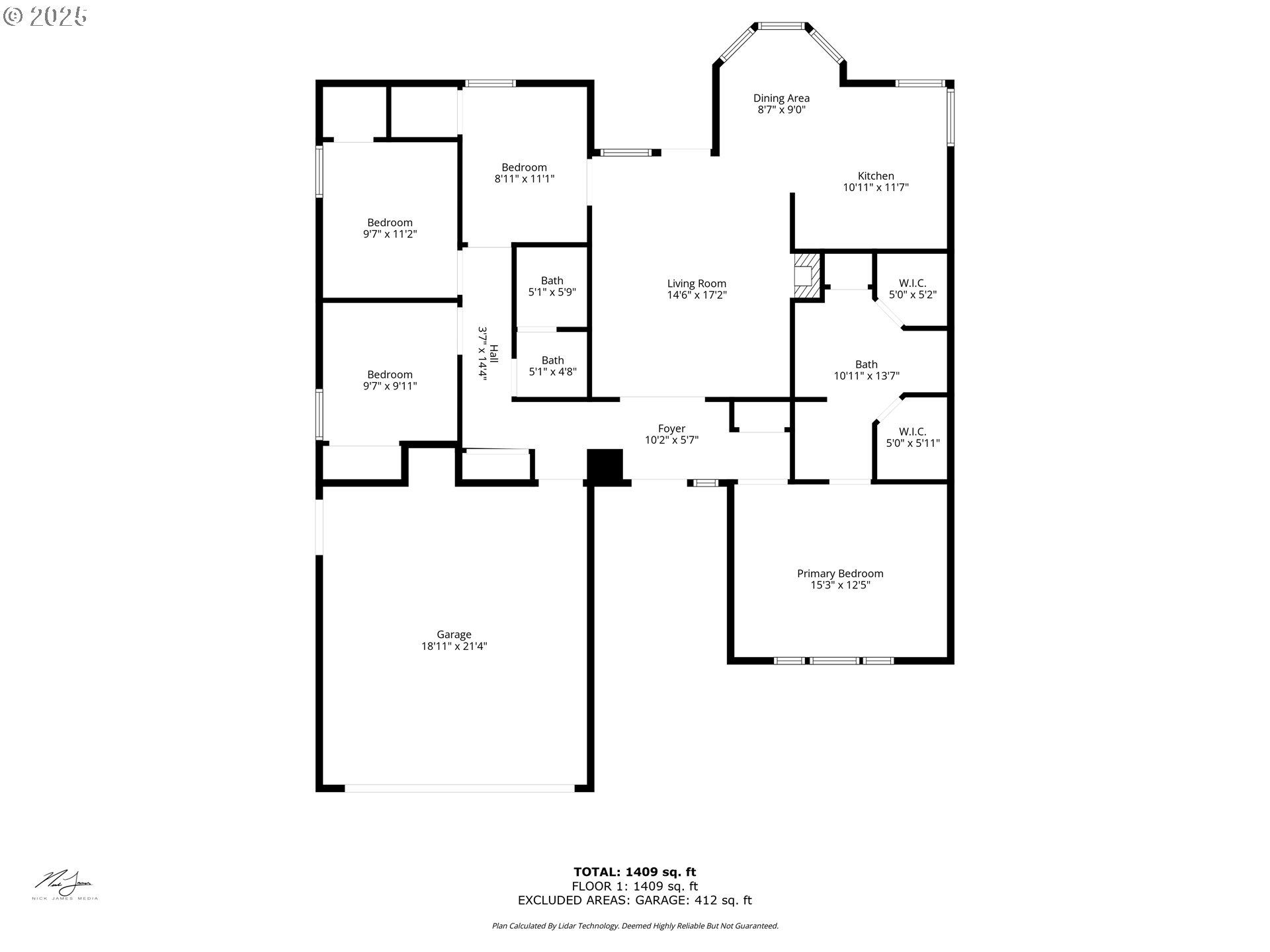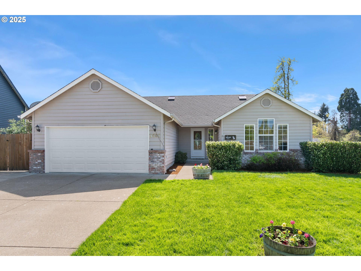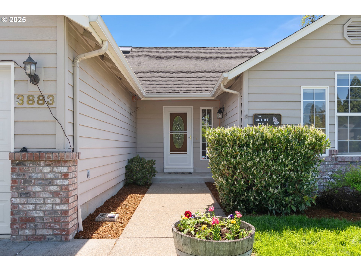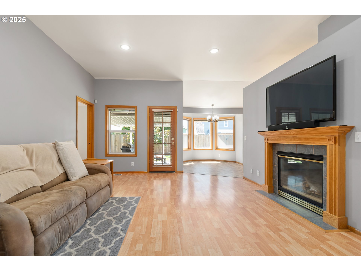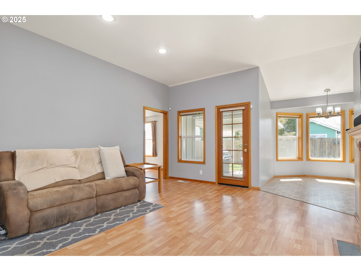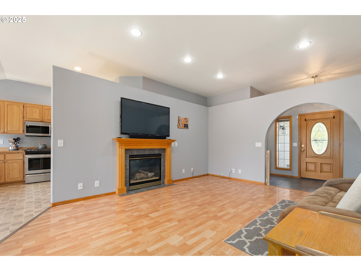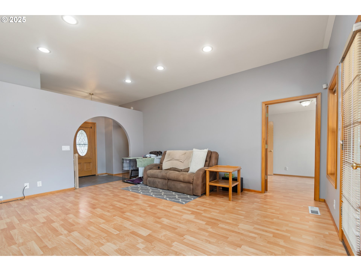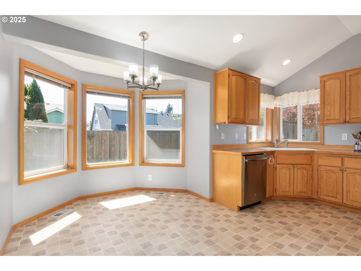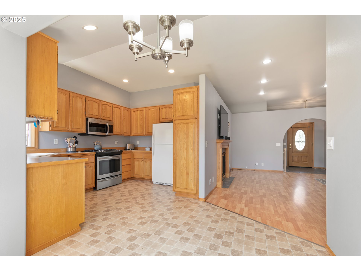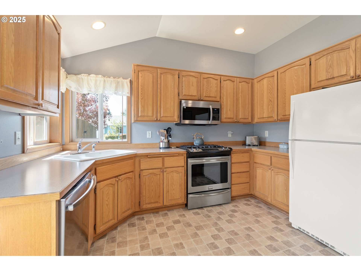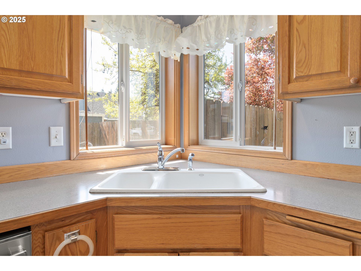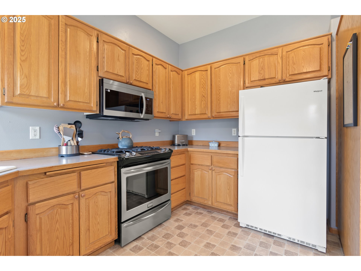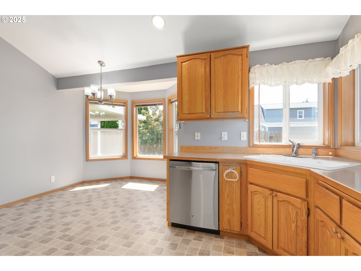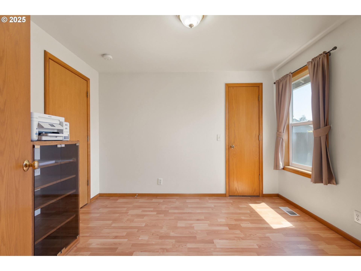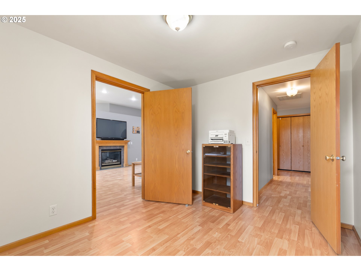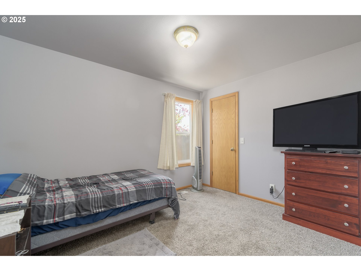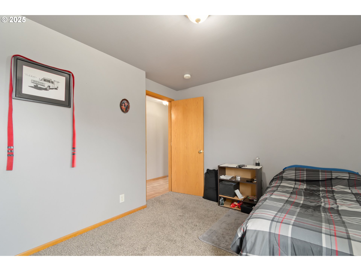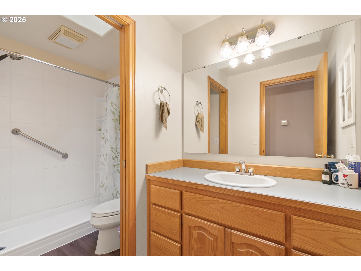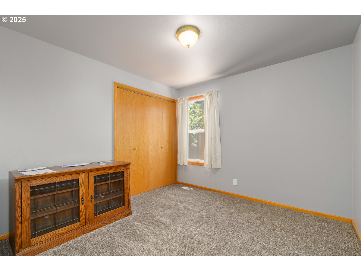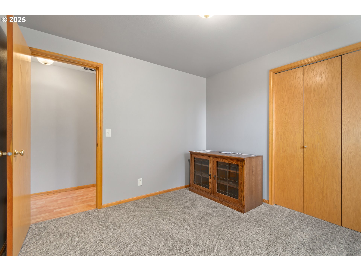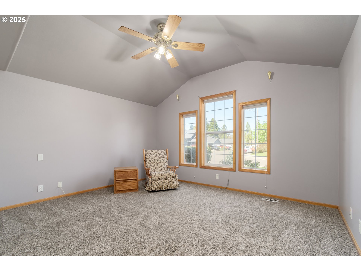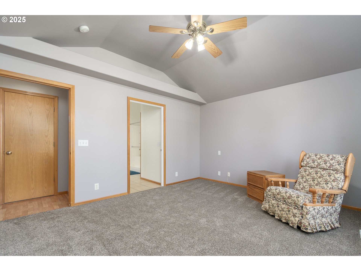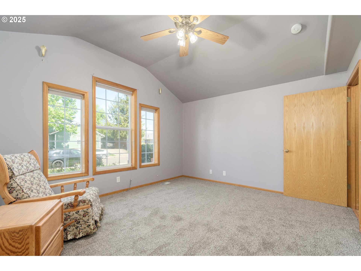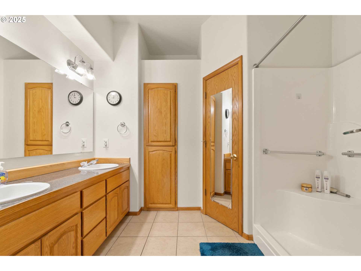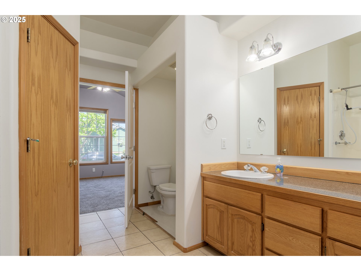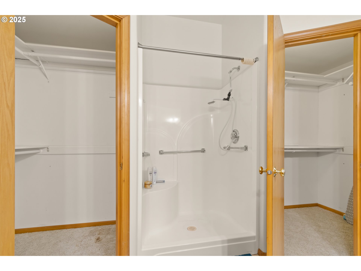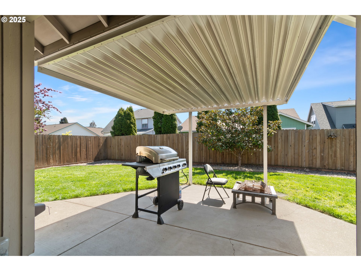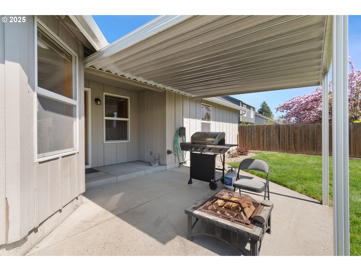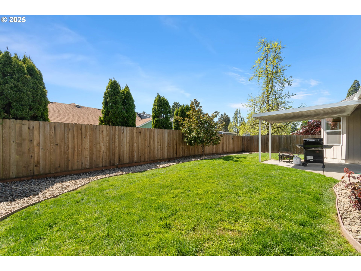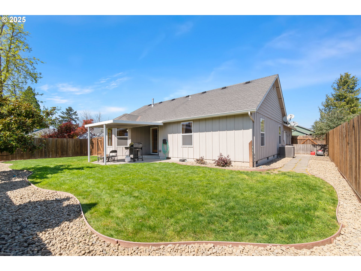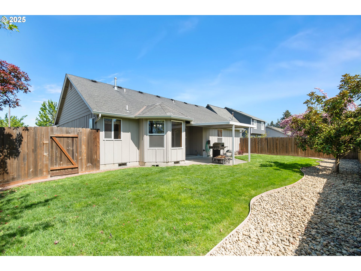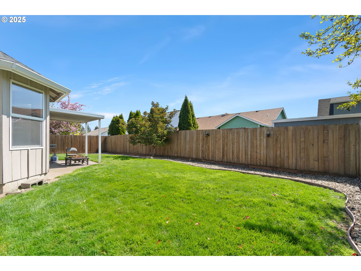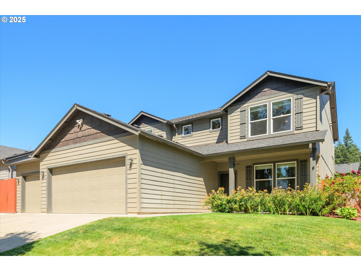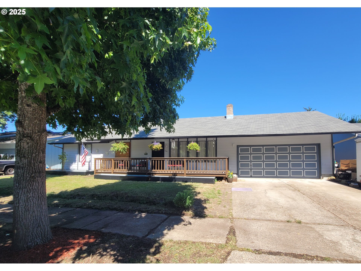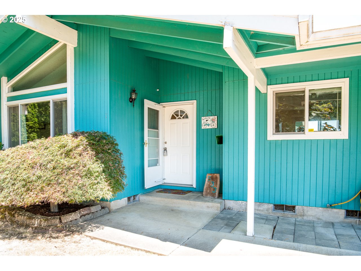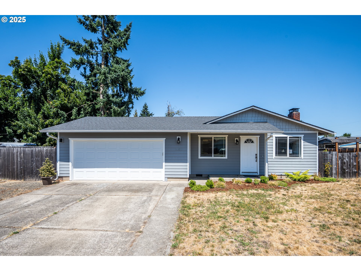3883 OSAGE ST
Springfield, 97478
-
4 Bed
-
2 Bath
-
1526 SqFt
-
81 DOM
-
Built: 1999
- Status: Pending
$459,900
Price cut: $5K (06-30-2025)
$459900
Price cut: $5K (06-30-2025)
-
4 Bed
-
2 Bath
-
1526 SqFt
-
81 DOM
-
Built: 1999
- Status: Pending
Love this home?

Krishna Regupathy
Principal Broker
(503) 893-8874This beautifully maintained four-bedroom, two-bathroom home offers comfortable, single-level living on a desirable corner lot. Designed to capture natural light, the home features high ceilings, skylights, and large windows that create a bright, airy ambiance throughout. The spacious kitchen flows seamlessly into the dining area, making it perfect for everyday living and entertaining alike. All appliances are included, offering a truly move-in-ready experience. The home's thoughtful layout places the master suite on the opposite side from the other three bedrooms, offering added privacy and comfort. Additional highlights include a newer water heater and HVAC system—providing comfort and efficiency for years to come. Enjoy your own outdoor retreat in the fully fenced backyard, complete with a covered patio ideal for relaxing, dining, or entertaining year-round. With its thoughtful layout, updated systems, ample RV parking and inviting indoor and outdoor spaces, this home blends style, comfort, and convenience in a highly sought-after location.
Listing Provided Courtesy of Linnea Kittrell, TLC Realty
General Information
-
590842863
-
SingleFamilyResidence
-
81 DOM
-
4
-
6969.6 SqFt
-
2
-
1526
-
1999
-
-
Lane
-
1621984
-
Mt Vernon 2/10
-
Agnes Stewart 2/10
-
Springfield
-
Residential
-
SingleFamilyResidence
-
18-02-06-14-14700-000
Listing Provided Courtesy of Linnea Kittrell, TLC Realty
Krishna Realty data last checked: Jul 26, 2025 00:14 | Listing last modified Jul 08, 2025 11:56,
Source:

Download our Mobile app
Residence Information
-
0
-
1526
-
0
-
1526
-
RLID
-
1526
-
1/Gas
-
4
-
2
-
0
-
2
-
Composition
-
2, Attached
-
Stories1
-
ParkingPad,RVAccessP
-
1
-
1999
-
No
-
-
Brick, WoodSiding
-
CrawlSpace
-
RVParking
-
-
CrawlSpace
-
ConcretePerimeter
-
DoublePaneWindows
-
Features and Utilities
-
Fireplace, SoundSystem
-
Dishwasher, Disposal, FreeStandingGasRange, FreeStandingRefrigerator, Microwave, Pantry, PlumbedForIceMake
-
CeilingFan, GarageDoorOpener, HighCeilings, HighSpeedInternet, LaminateFlooring, Laundry, Skylight, Vaulted
-
CoveredPatio, Fenced, RVParking, Sprinkler, ToolShed, Yard
-
AccessibleFullBath, MainFloorBedroomBath, MinimalSteps, OneLevel, UtilityRoomOnMain, WalkinShower
-
HeatPump
-
Gas
-
HeatPump
-
PublicSewer
-
Gas
-
Electricity, Gas
Financial
-
4980.81
-
0
-
-
-
-
Cash,Conventional,FHA,VALoan
-
04-17-2025
-
-
No
-
No
Comparable Information
-
07-07-2025
-
81
-
81
-
-
Cash,Conventional,FHA,VALoan
-
$475,000
-
$459,900
-
-
Jul 08, 2025 11:56
Schools
Map
History
| Date | Event & Source | Price |
|---|---|---|
| 07-07-2025 |
Pending (Price Changed) Price cut: $5K MLS # 590842863 |
$459,900 |
| 06-30-2025 |
Active (Price Changed) Price cut: $5K MLS # 590842863 |
$459,900 |
| 05-27-2025 |
Active (BOM) MLS # 590842863 |
$475,000 |
| 05-01-2025 |
BumpableBuyer MLS # 590842863 |
$475,000 |
| 04-29-2025 |
Pending MLS # 590842863 |
- |
| 04-17-2025 |
Active(Listed) MLS # 590842863 |
$475,000 |
Listing courtesy of TLC Realty.
 The content relating to real estate for sale on this site comes in part from the IDX program of the RMLS of Portland, Oregon.
Real Estate listings held by brokerage firms other than this firm are marked with the RMLS logo, and
detailed information about these properties include the name of the listing's broker.
Listing content is copyright © 2019 RMLS of Portland, Oregon.
All information provided is deemed reliable but is not guaranteed and should be independently verified.
Krishna Realty data last checked: Jul 26, 2025 00:14 | Listing last modified Jul 08, 2025 11:56.
Some properties which appear for sale on this web site may subsequently have sold or may no longer be available.
The content relating to real estate for sale on this site comes in part from the IDX program of the RMLS of Portland, Oregon.
Real Estate listings held by brokerage firms other than this firm are marked with the RMLS logo, and
detailed information about these properties include the name of the listing's broker.
Listing content is copyright © 2019 RMLS of Portland, Oregon.
All information provided is deemed reliable but is not guaranteed and should be independently verified.
Krishna Realty data last checked: Jul 26, 2025 00:14 | Listing last modified Jul 08, 2025 11:56.
Some properties which appear for sale on this web site may subsequently have sold or may no longer be available.
Love this home?

Krishna Regupathy
Principal Broker
(503) 893-8874This beautifully maintained four-bedroom, two-bathroom home offers comfortable, single-level living on a desirable corner lot. Designed to capture natural light, the home features high ceilings, skylights, and large windows that create a bright, airy ambiance throughout. The spacious kitchen flows seamlessly into the dining area, making it perfect for everyday living and entertaining alike. All appliances are included, offering a truly move-in-ready experience. The home's thoughtful layout places the master suite on the opposite side from the other three bedrooms, offering added privacy and comfort. Additional highlights include a newer water heater and HVAC system—providing comfort and efficiency for years to come. Enjoy your own outdoor retreat in the fully fenced backyard, complete with a covered patio ideal for relaxing, dining, or entertaining year-round. With its thoughtful layout, updated systems, ample RV parking and inviting indoor and outdoor spaces, this home blends style, comfort, and convenience in a highly sought-after location.
Similar Properties
Download our Mobile app
