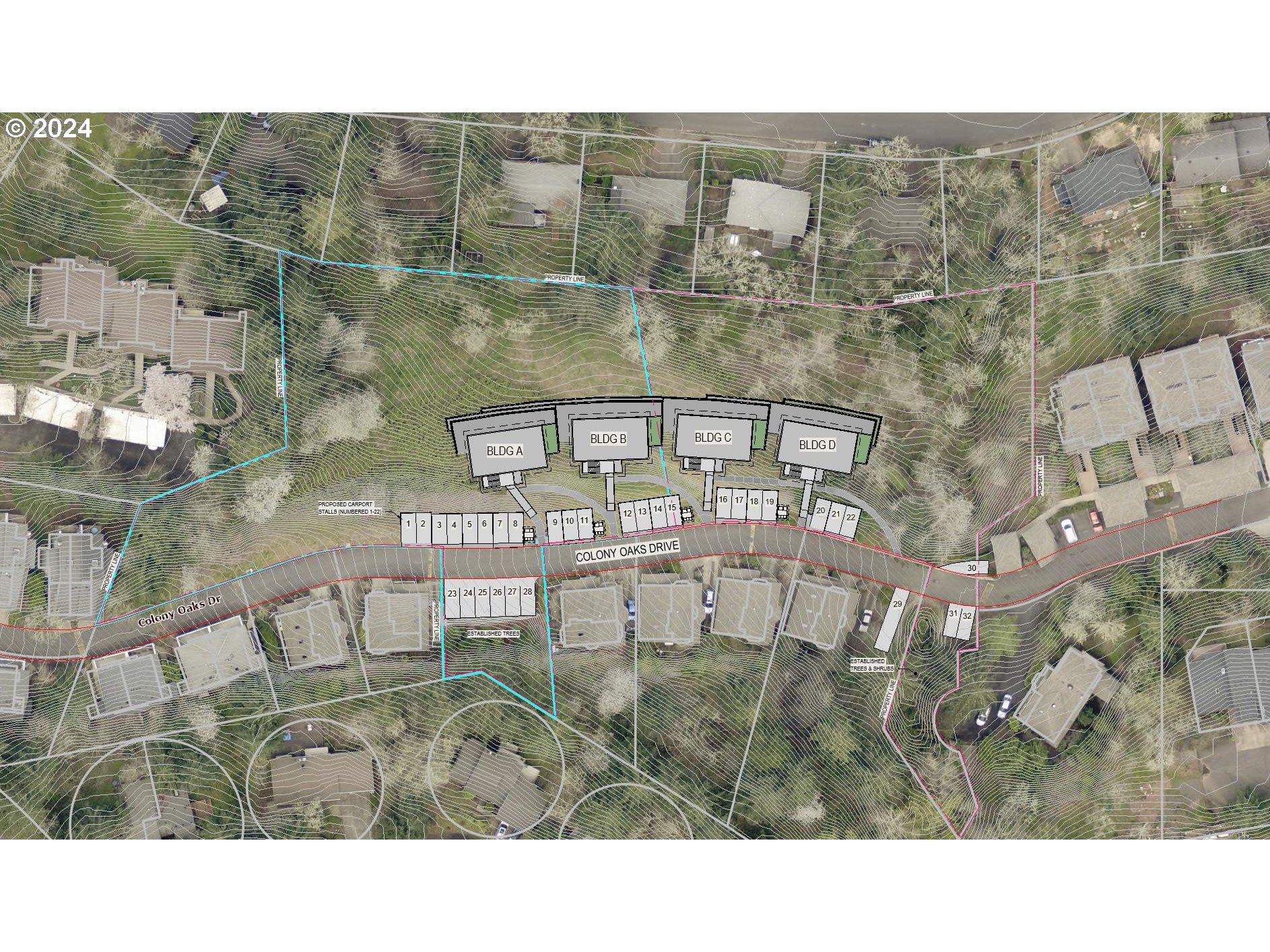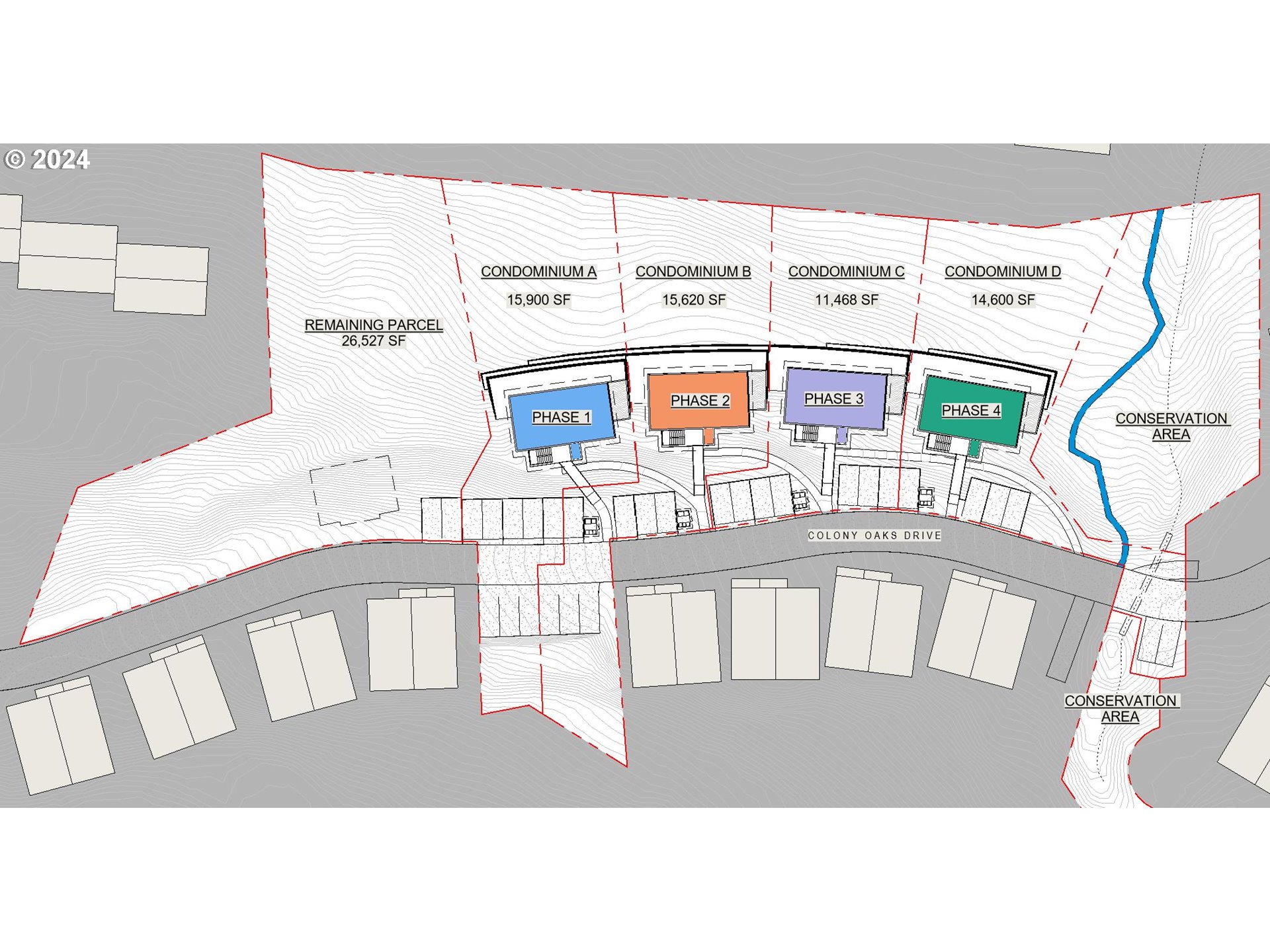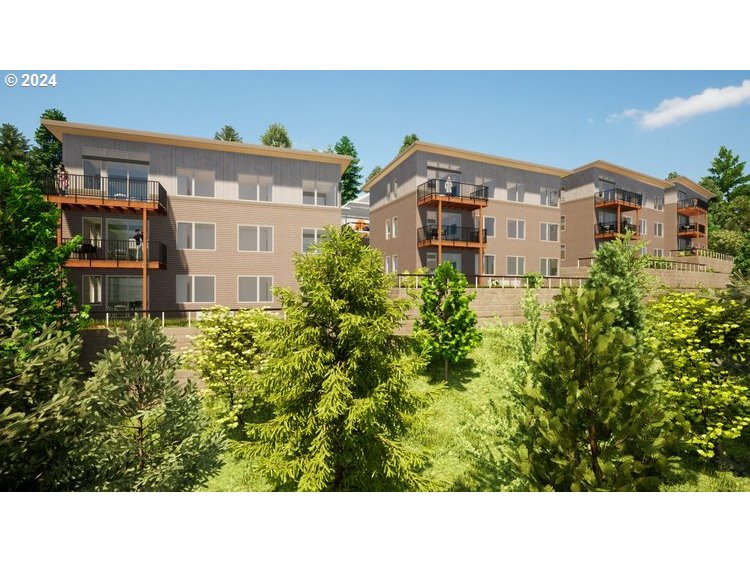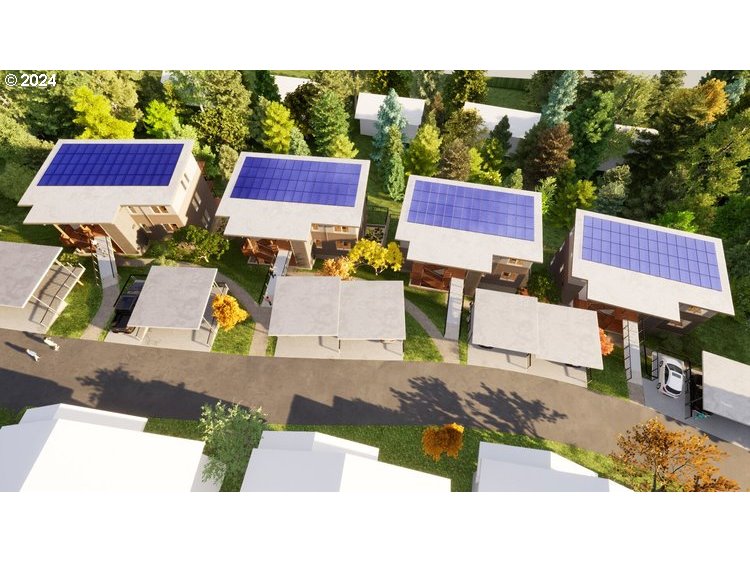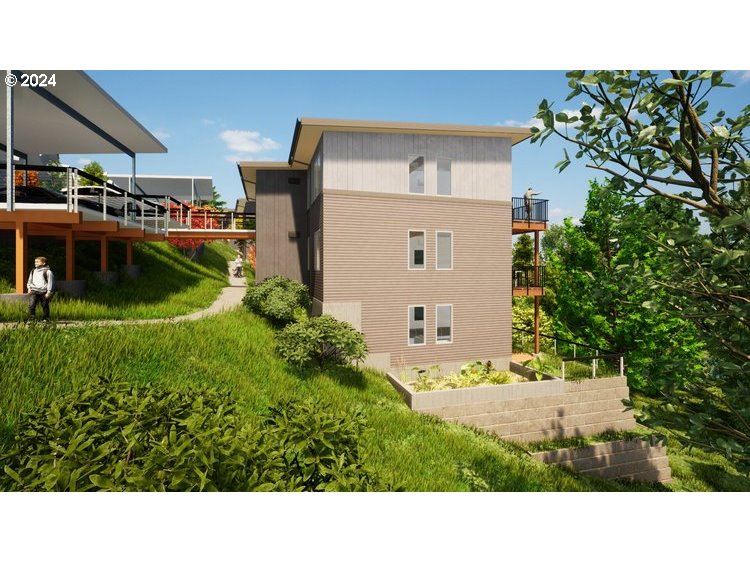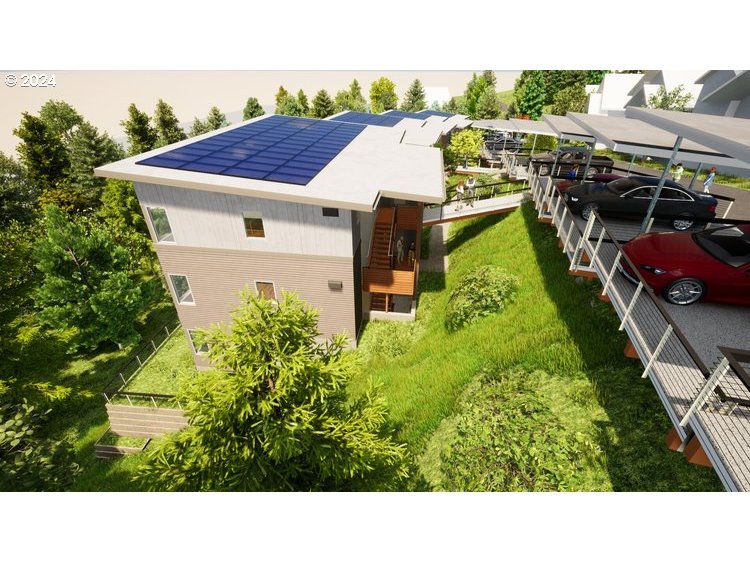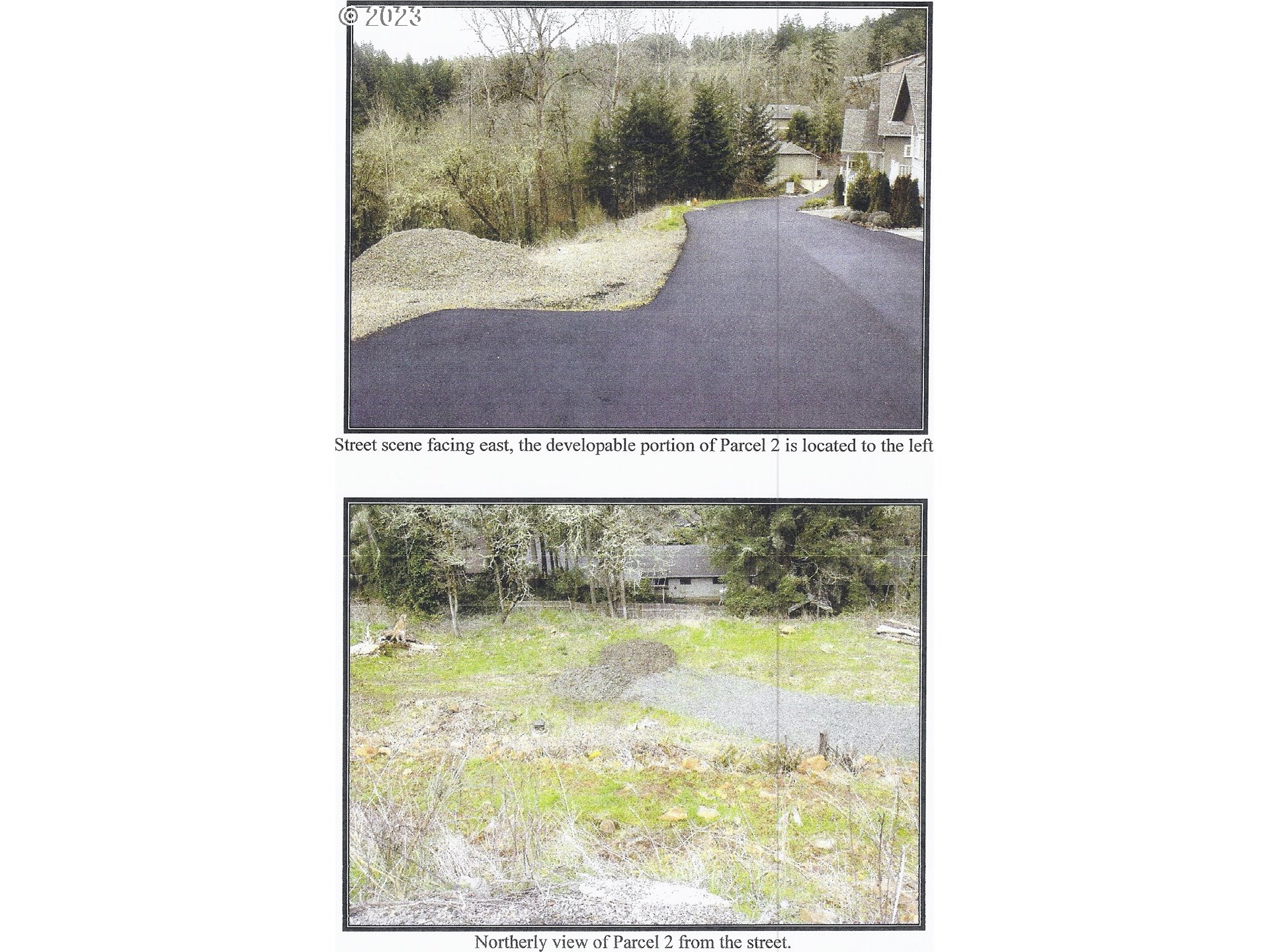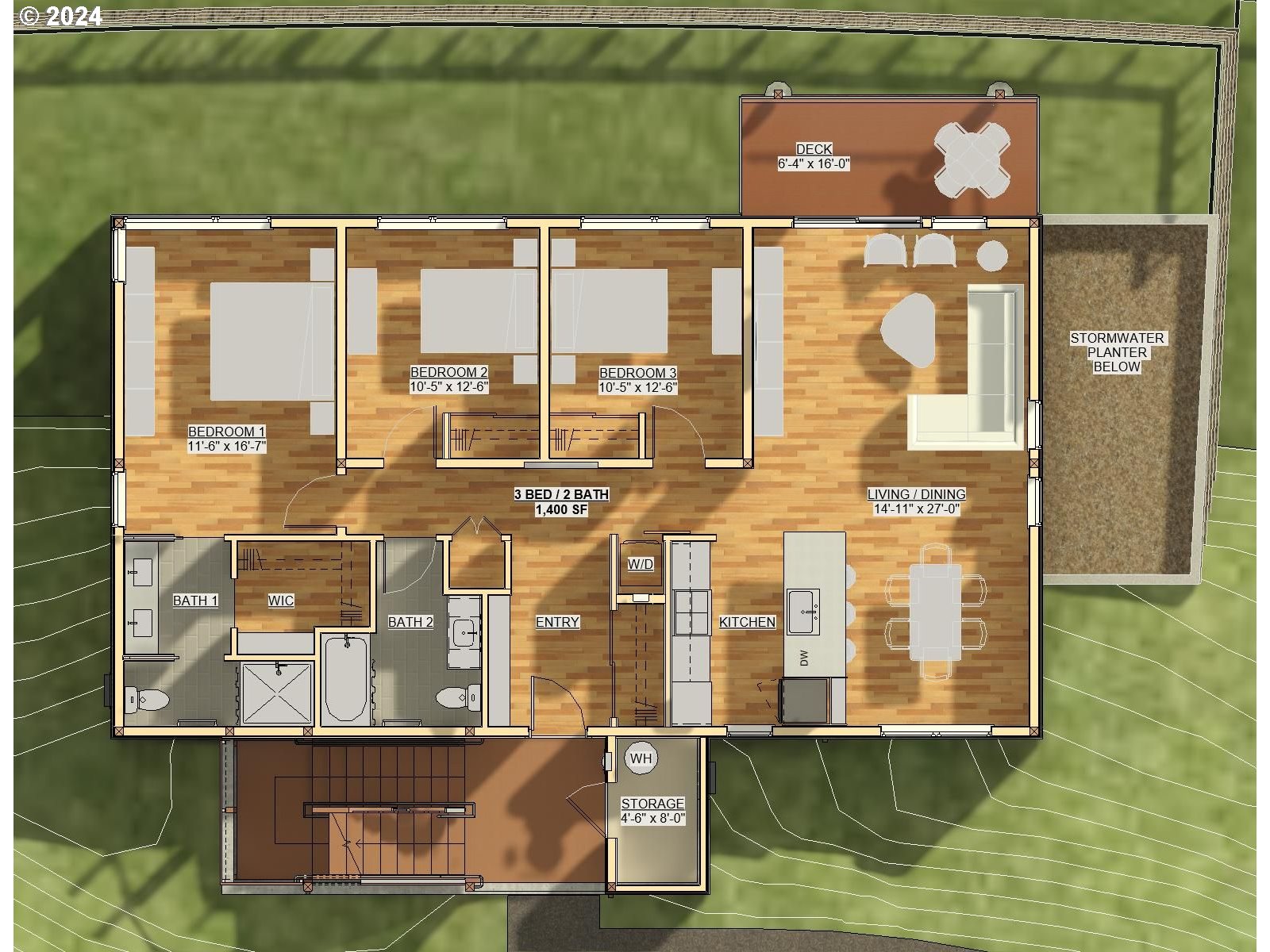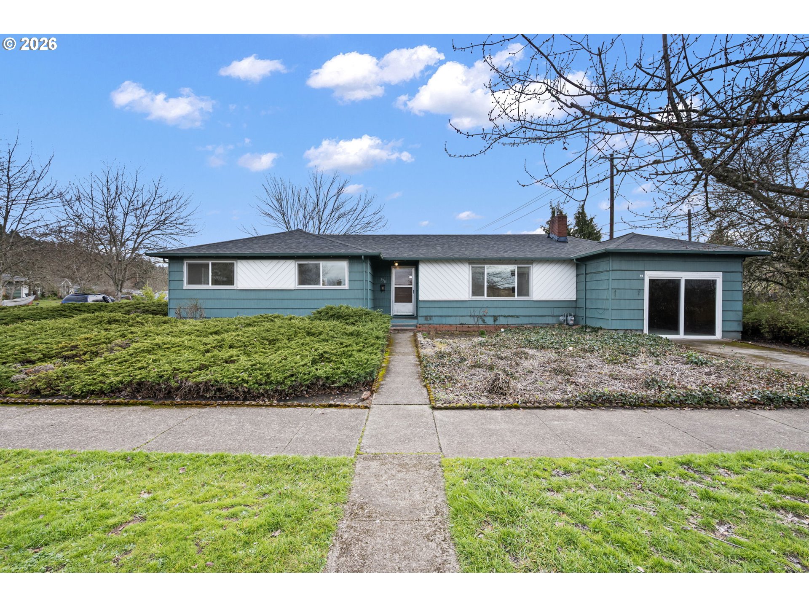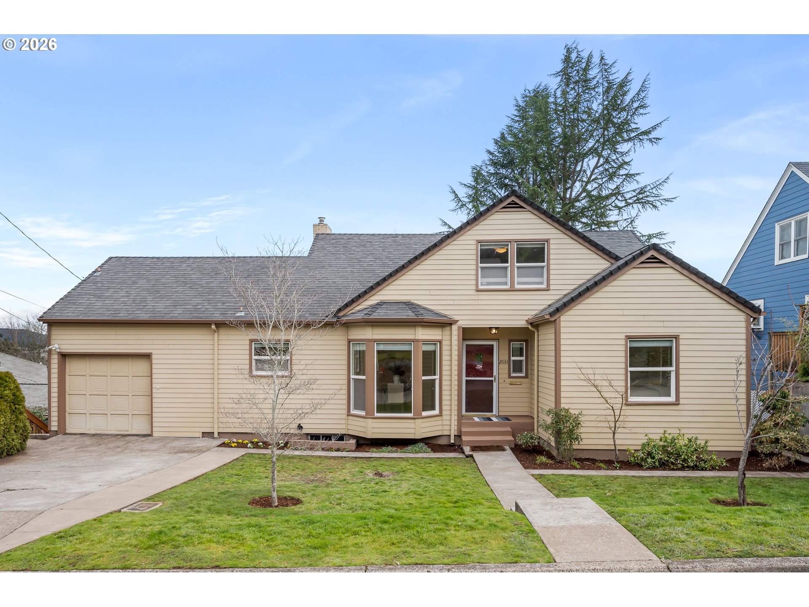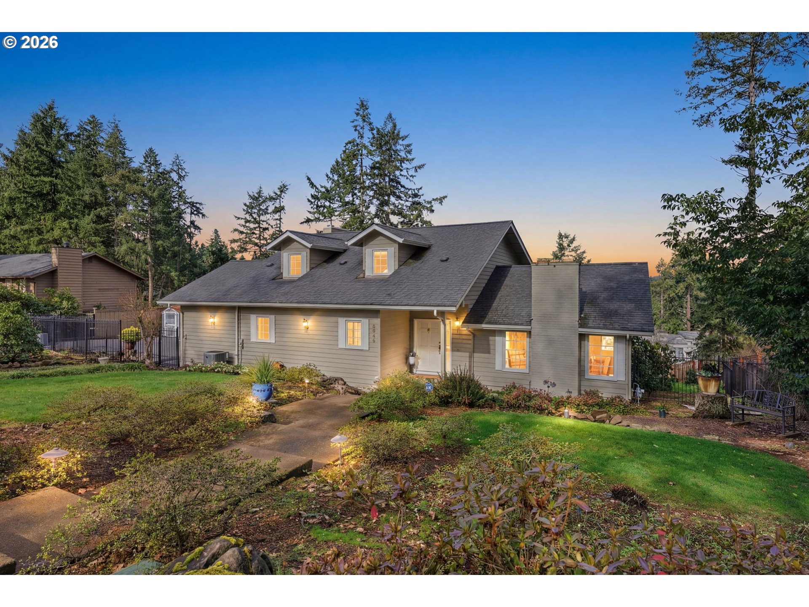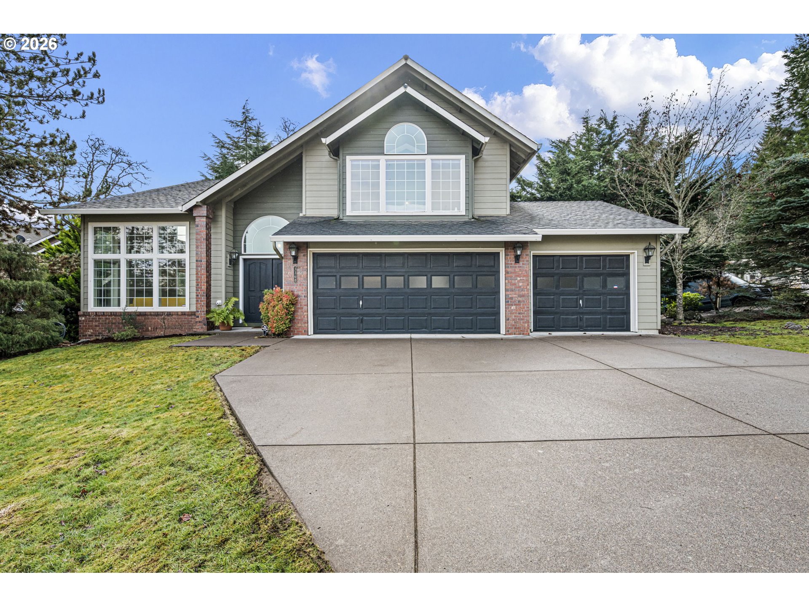$750000
-
Bed
-
Bath
-
SqFt
-
703 DOM
-
Built:
- Status: Active
Love this home?

Krishna Regupathy
Principal Broker
(503) 893-8874Please See architectural 3D Brochure at Documents #1 with summaries of guiding design features. 1. Land use criteria approved with site / retaining wall permits ready to pick-up. 2. Urban infrastructure is already installed. 3. All detailed architecture plans are included, supported by geotechnical and structural engineers. 4. Building areas substantially grubbed and cleared. 5. Rock construction road installed. Homes are separated from each other and buffered from neighboring residences. Buildings designed to naturally slope into the hillside. 4 higher-end contemporary / modern buildings with only 3 flats each. Desired, one-level homes separated from each other are all end-units (no party walls"). Crestline was designed for aging-in-place living, incorporating universal/ADA-adaptable design and features for the upper and mid-level homes (much of the existing Colony Oaks condominium units incorporated such design principles common at their time. Unusual for the South Hills, Crestline has ample solar access to support the net-zero energy efficiency design. 2-3 unit buildings qualify for key building code, financial secondary market and other regulatory exemptions (see drawings at Documents #1 for illustrations of condo platting by building. All units will each be three condominium homes of 1,400 sq. ft, with 3 bedrooms, 2 bathrooms, great room flats. Crestline benefits from the surrounding continuous natural and enhanced forested common areas. Nature, privacy, and quiet. Miles of nature trails to the Ridgeline system. The condominiums may be in one ownership with condo homes leased to third parties. Developers often lease the units for a number of years, but with the project already condos platted there is no "conversion". The condominiums may be sold to third parties all 12 units at one time, or in phases. A remainder parcel efficiently supports 3 or 4 homes in addition to the approved 4 building or 12 flats.
Listing Provided Courtesy of Patrick Kilby, Patrick M Kilby
General Information
-
23402514
-
MultiFamily
-
703 DOM
-
-
2.37 acres
-
-
-
-
R1PD
-
Lane
-
1709763
-
McCornack 6/10
-
Kennedy 5/10
-
Churchill
-
Land
-
MultiFamily
-
Crestline @ Colony Oaks Project. Parcels 18040233 07200and07100. Building permit city Eugene 22-07285-01
Listing Provided Courtesy of Patrick Kilby, Patrick M Kilby
Krishna Realty data last checked: Feb 22, 2026 04:03 | Listing last modified Jan 15, 2026 15:02,
Source:

Download our Mobile app
Similar Properties
Download our Mobile app
