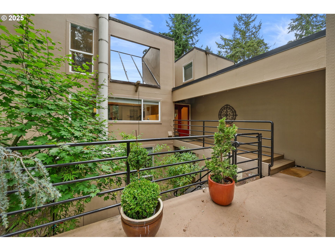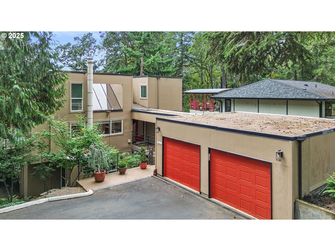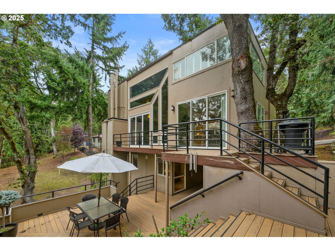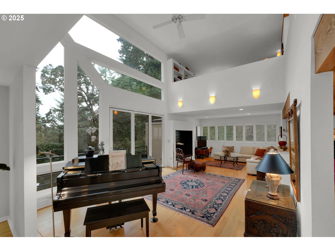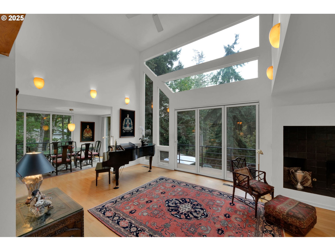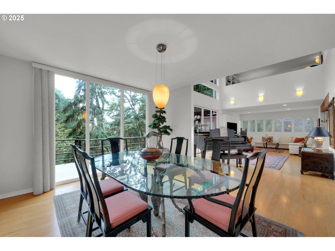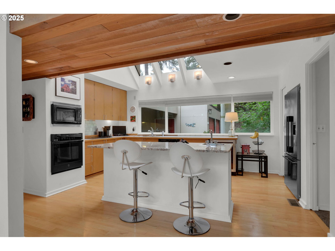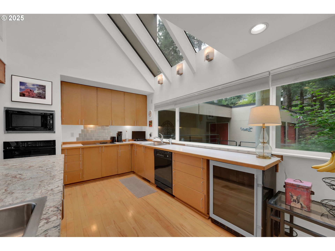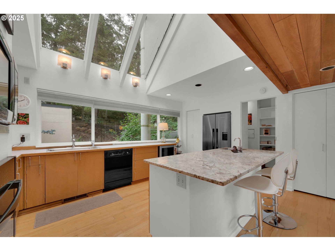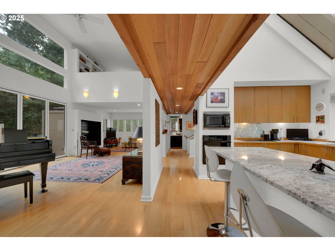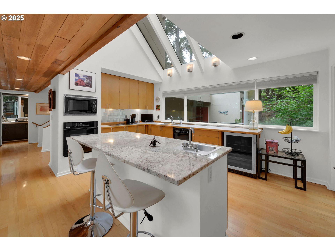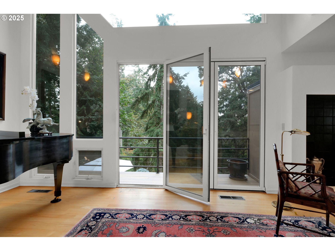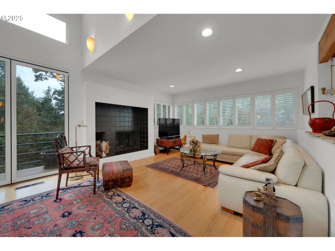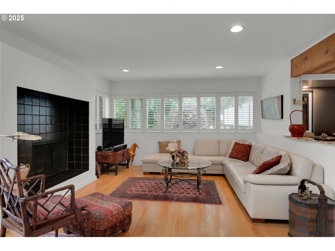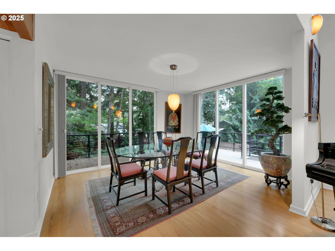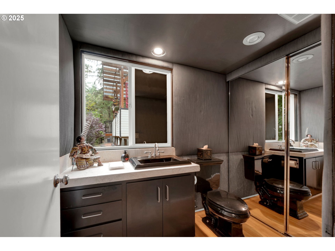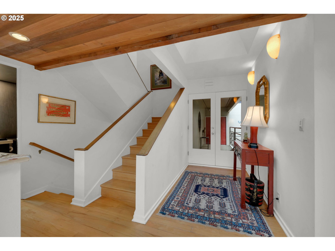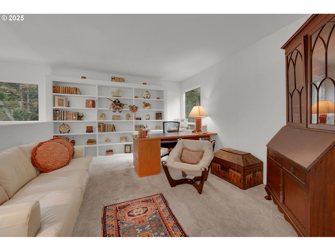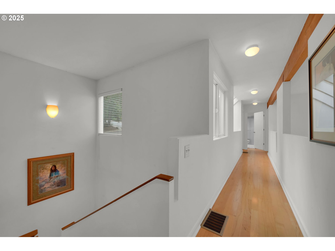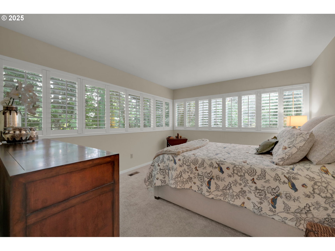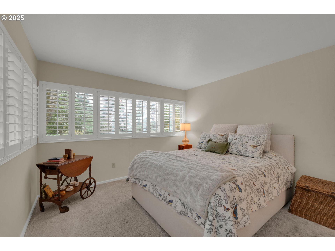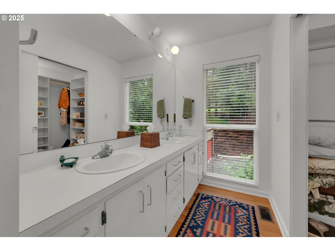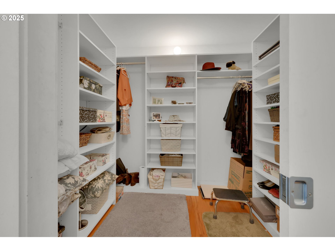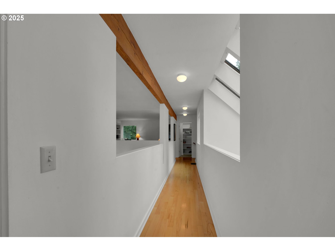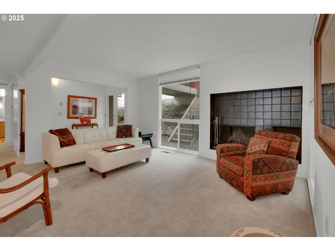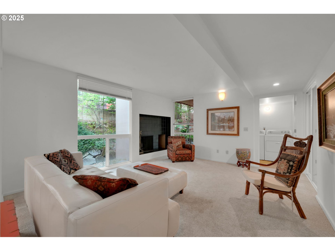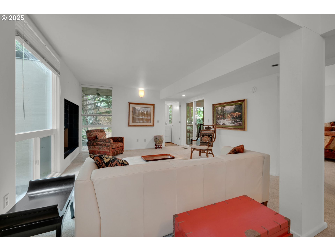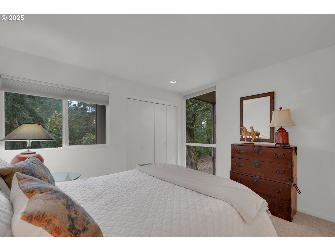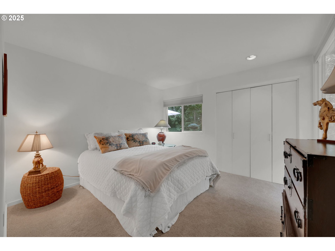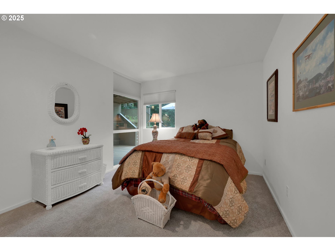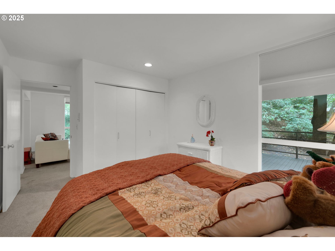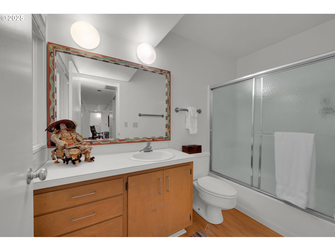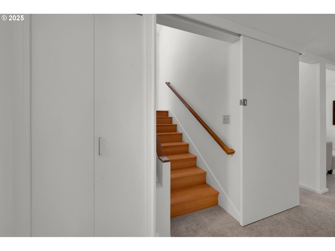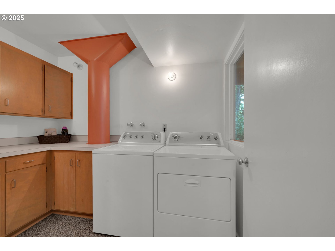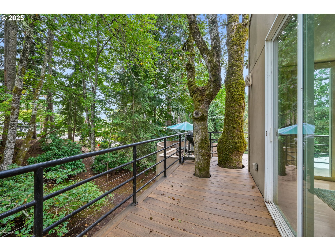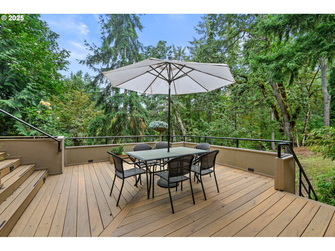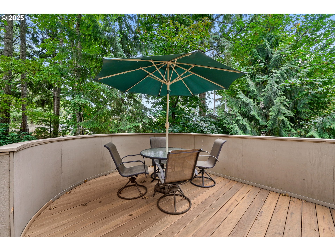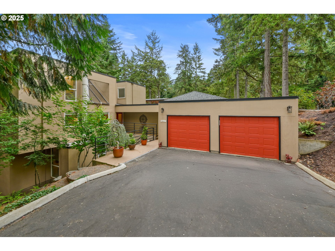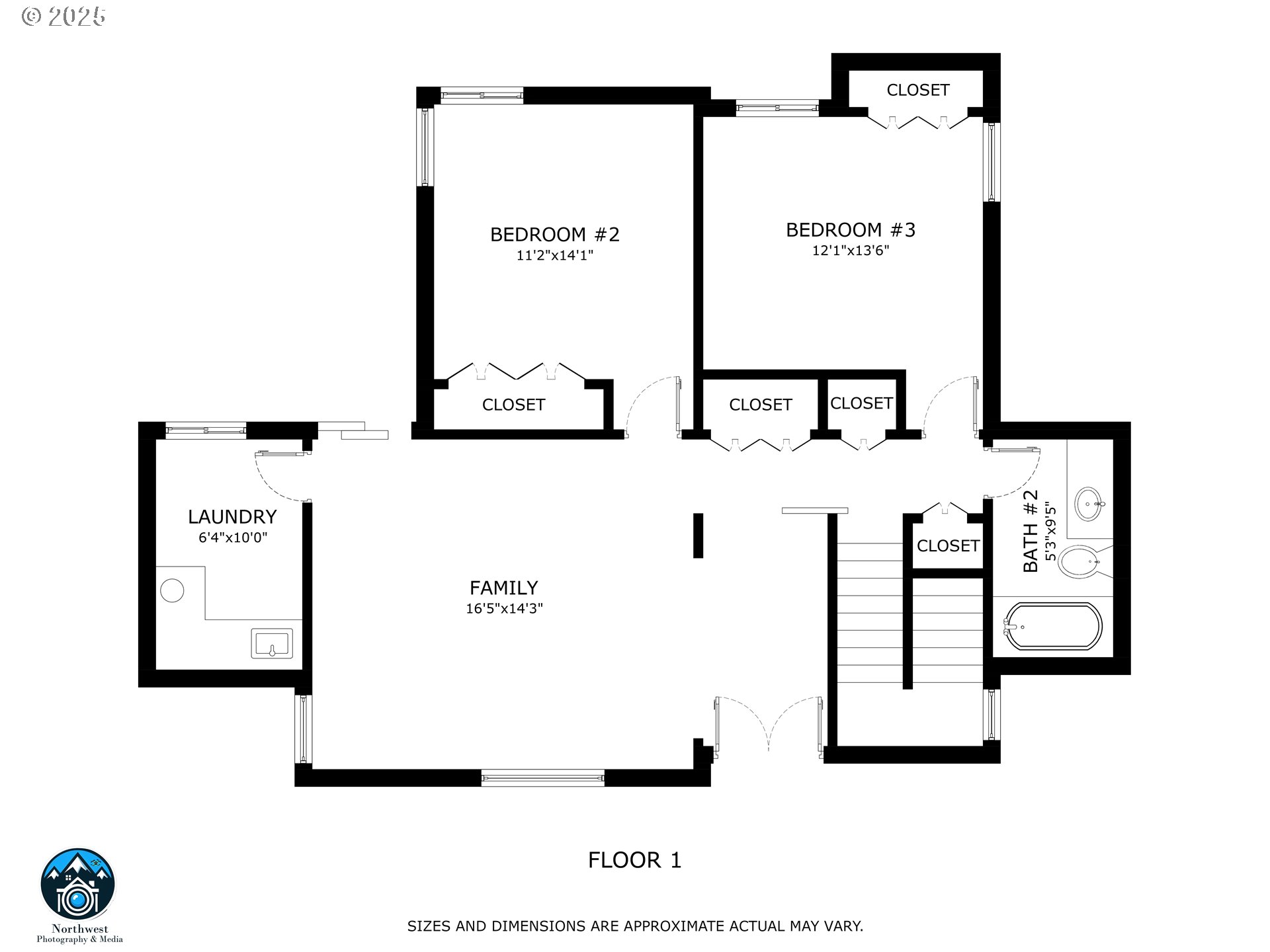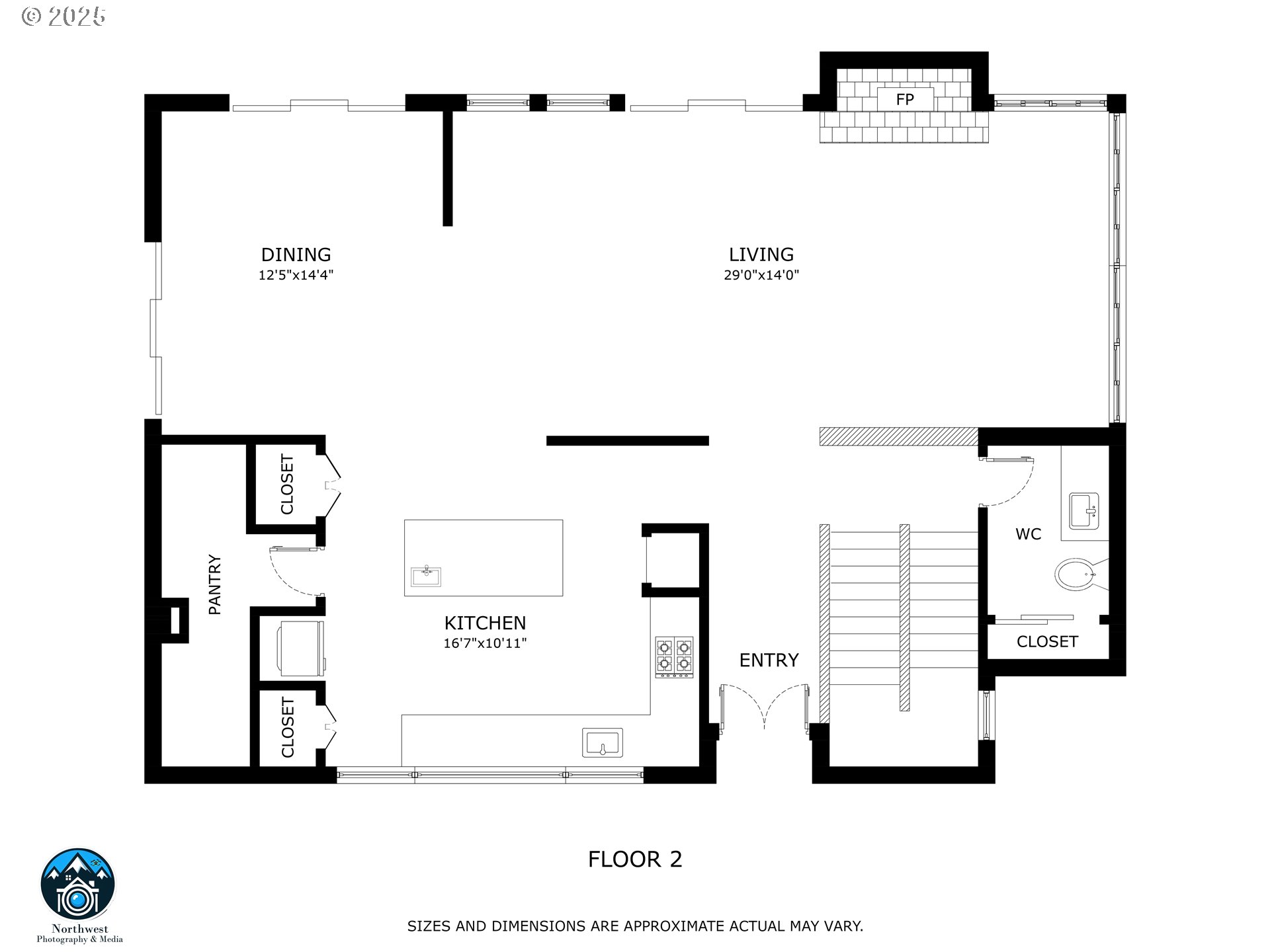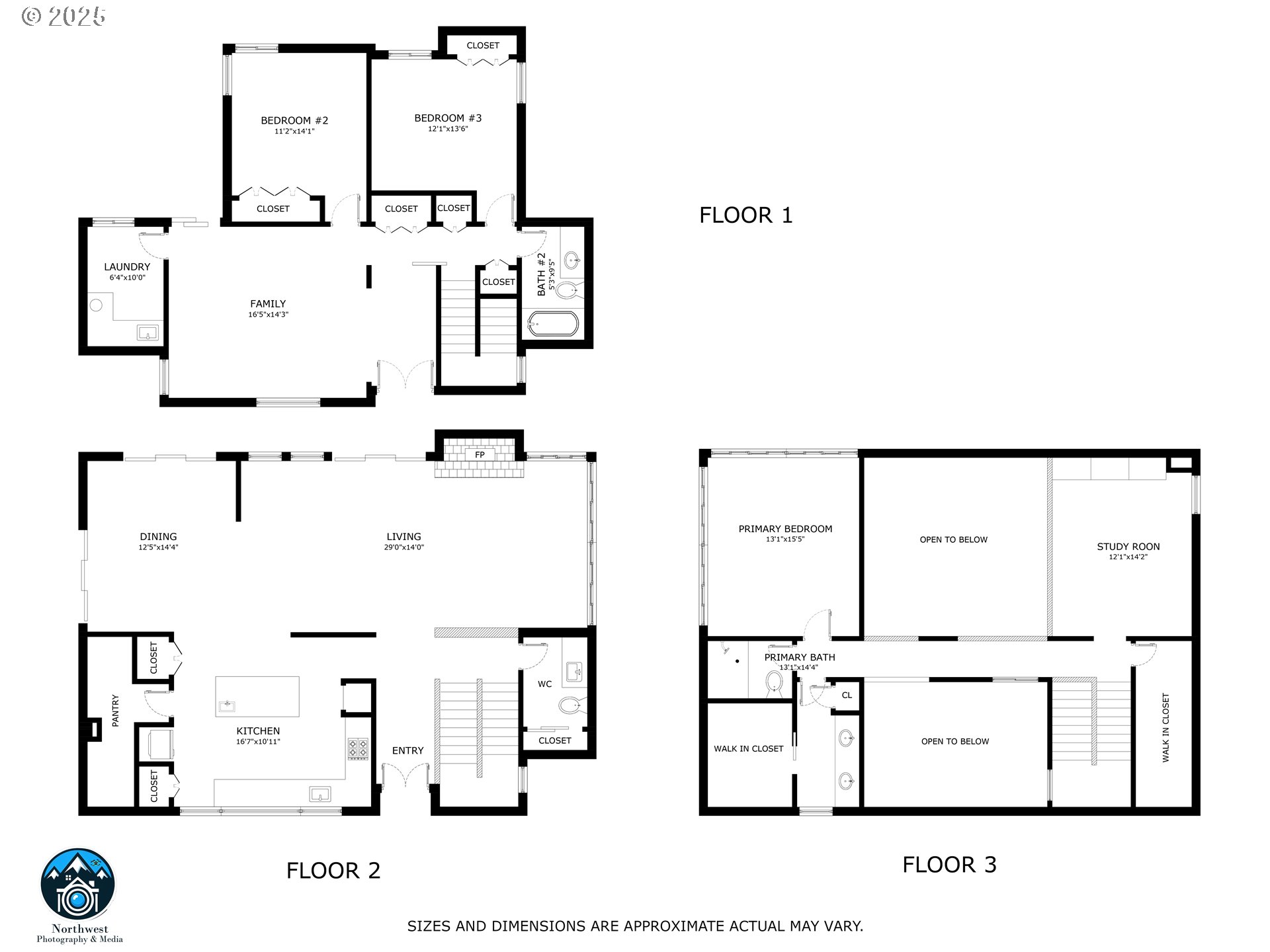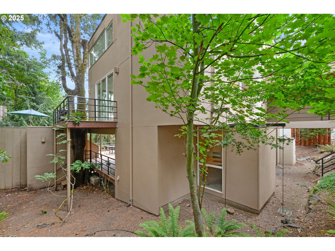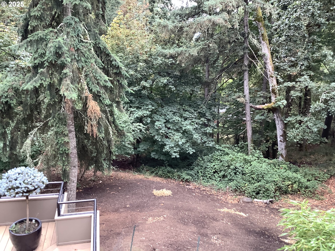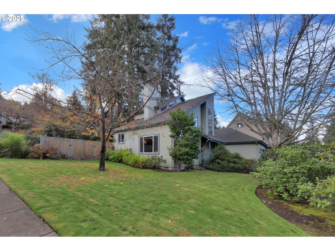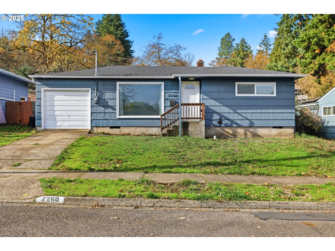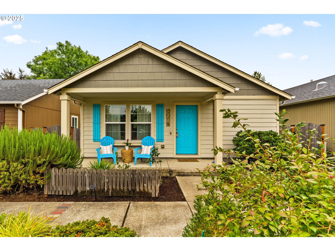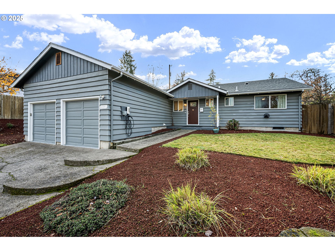3780 VINE MAPLE ST
Eugene, 97405
-
3 Bed
-
2.5 Bath
-
2556 SqFt
-
40 DOM
-
Built: 1975
- Status: Active
$722,000
Price cut: $67K (11-22-2025)
$722000
Price cut: $67K (11-22-2025)
-
3 Bed
-
2.5 Bath
-
2556 SqFt
-
40 DOM
-
Built: 1975
- Status: Active
Love this home?

Krishna Regupathy
Principal Broker
(503) 893-8874Architect-Designed Custom Home located in the vibrant Shasta loop neighborhood, this home is the perfect balance of elegance, comfort, and natural beauty. This stunning home combines architecture with serene, forested surroundings. Featuring soaring ceilings, dynamic windows, skylights, and multiple fireplaces, this residence offers warmth, natural light, and timeless design. The main level welcomes you with a grand entry, hardwood floors, and an open concept. The kitchen includes hardwood floors, a breakfast bar, oak cabinetry, large pantry and skylights that fill the space with light. A loft-style office and hallway overlook the living room, adding architectural depth and visual appeal. The primary suite has plenty of light and features a walk-in closet, while the lower level includes two additional bedrooms and a spacious family room. Enjoy outdoor living on the multi-level hardwood decks, perfect for hosting or simply relaxing in your private, tree-lined retreat.Located in the vibrant Spring Boulevard neighborhood, this home is the perfect balance of elegance, comfort, and natural beauty.
Listing Provided Courtesy of Kim Arscott, Hybrid Real Estate
General Information
-
515493969
-
SingleFamilyResidence
-
40 DOM
-
3
-
0.29 acres
-
2.5
-
2556
-
1975
-
R-1
-
Lane
-
0657716
-
Camas Ridge
-
Roosevelt 6/10
-
South Eugene
-
Residential
-
SingleFamilyResidence
-
18-03-08-44-00700
Listing Provided Courtesy of Kim Arscott, Hybrid Real Estate
Krishna Realty data last checked: Nov 27, 2025 08:18 | Listing last modified Nov 22, 2025 13:01,
Source:

Download our Mobile app
Residence Information
-
672
-
1100
-
784
-
2556
-
RLID
-
1772
-
2/Gas
-
3
-
2
-
1
-
2.5
-
Flat,Membrane
-
2, Attached
-
Stories2,MidCenturyModern
-
Driveway
-
3
-
1975
-
No
-
-
Plywood, WoodSiding
-
CrawlSpace,Daylight,Finished
-
-
-
CrawlSpace,Daylight,
-
ConcretePerimeter
-
VinylFrames
-
Features and Utilities
-
CeilingFan, Fireplace, HardwoodFloors
-
BuiltinOven, BuiltinRefrigerator, Cooktop, Dishwasher, Disposal, FreeStandingRefrigerator, Island, Microwav
-
CeilingFan, GarageDoorOpener, HardwoodFloors, HighCeilings, Laundry, Quartz, VaultedCeiling, WalltoWallCarp
-
CoveredDeck, Deck, Yard
-
NaturalLighting
-
CentralAir, HeatPump
-
Gas
-
ForcedAir
-
PublicSewer
-
Gas
-
Gas
Financial
-
9515.54
-
0
-
-
-
-
Cash,Conventional,VALoan
-
10-13-2025
-
-
No
-
No
Comparable Information
-
-
40
-
45
-
-
Cash,Conventional,VALoan
-
$789,000
-
$722,000
-
-
Nov 22, 2025 13:01
Schools
Map
Listing courtesy of Hybrid Real Estate.
 The content relating to real estate for sale on this site comes in part from the IDX program of the RMLS of Portland, Oregon.
Real Estate listings held by brokerage firms other than this firm are marked with the RMLS logo, and
detailed information about these properties include the name of the listing's broker.
Listing content is copyright © 2019 RMLS of Portland, Oregon.
All information provided is deemed reliable but is not guaranteed and should be independently verified.
Krishna Realty data last checked: Nov 27, 2025 08:18 | Listing last modified Nov 22, 2025 13:01.
Some properties which appear for sale on this web site may subsequently have sold or may no longer be available.
The content relating to real estate for sale on this site comes in part from the IDX program of the RMLS of Portland, Oregon.
Real Estate listings held by brokerage firms other than this firm are marked with the RMLS logo, and
detailed information about these properties include the name of the listing's broker.
Listing content is copyright © 2019 RMLS of Portland, Oregon.
All information provided is deemed reliable but is not guaranteed and should be independently verified.
Krishna Realty data last checked: Nov 27, 2025 08:18 | Listing last modified Nov 22, 2025 13:01.
Some properties which appear for sale on this web site may subsequently have sold or may no longer be available.
Love this home?

Krishna Regupathy
Principal Broker
(503) 893-8874Architect-Designed Custom Home located in the vibrant Shasta loop neighborhood, this home is the perfect balance of elegance, comfort, and natural beauty. This stunning home combines architecture with serene, forested surroundings. Featuring soaring ceilings, dynamic windows, skylights, and multiple fireplaces, this residence offers warmth, natural light, and timeless design. The main level welcomes you with a grand entry, hardwood floors, and an open concept. The kitchen includes hardwood floors, a breakfast bar, oak cabinetry, large pantry and skylights that fill the space with light. A loft-style office and hallway overlook the living room, adding architectural depth and visual appeal. The primary suite has plenty of light and features a walk-in closet, while the lower level includes two additional bedrooms and a spacious family room. Enjoy outdoor living on the multi-level hardwood decks, perfect for hosting or simply relaxing in your private, tree-lined retreat.Located in the vibrant Spring Boulevard neighborhood, this home is the perfect balance of elegance, comfort, and natural beauty.
