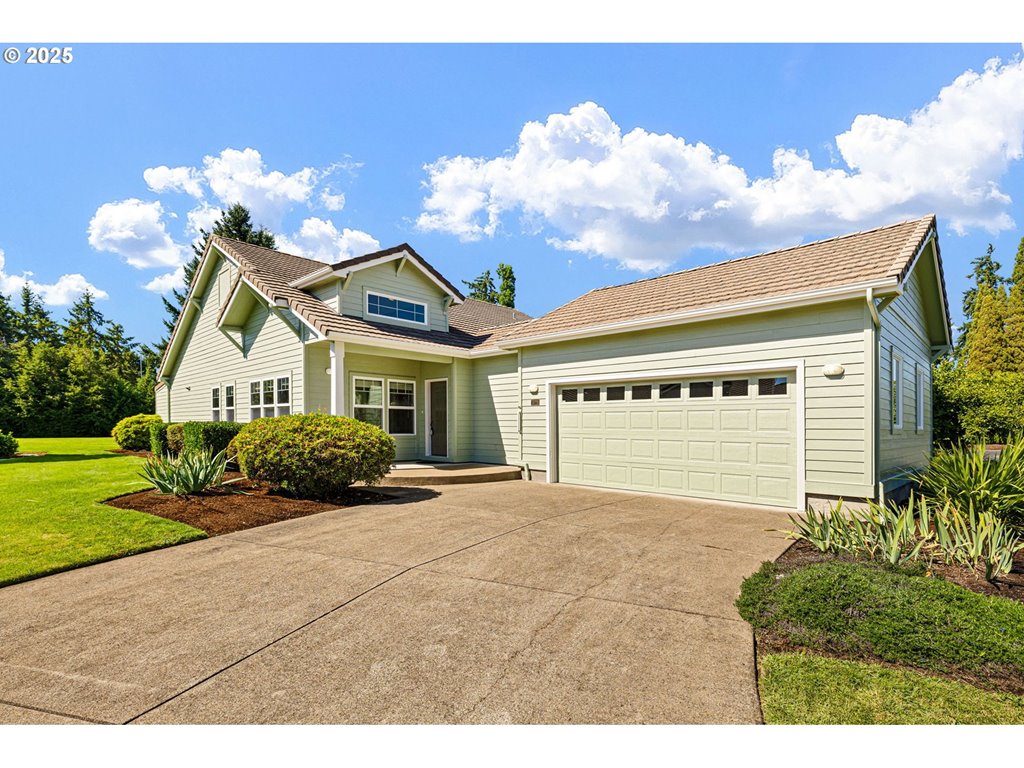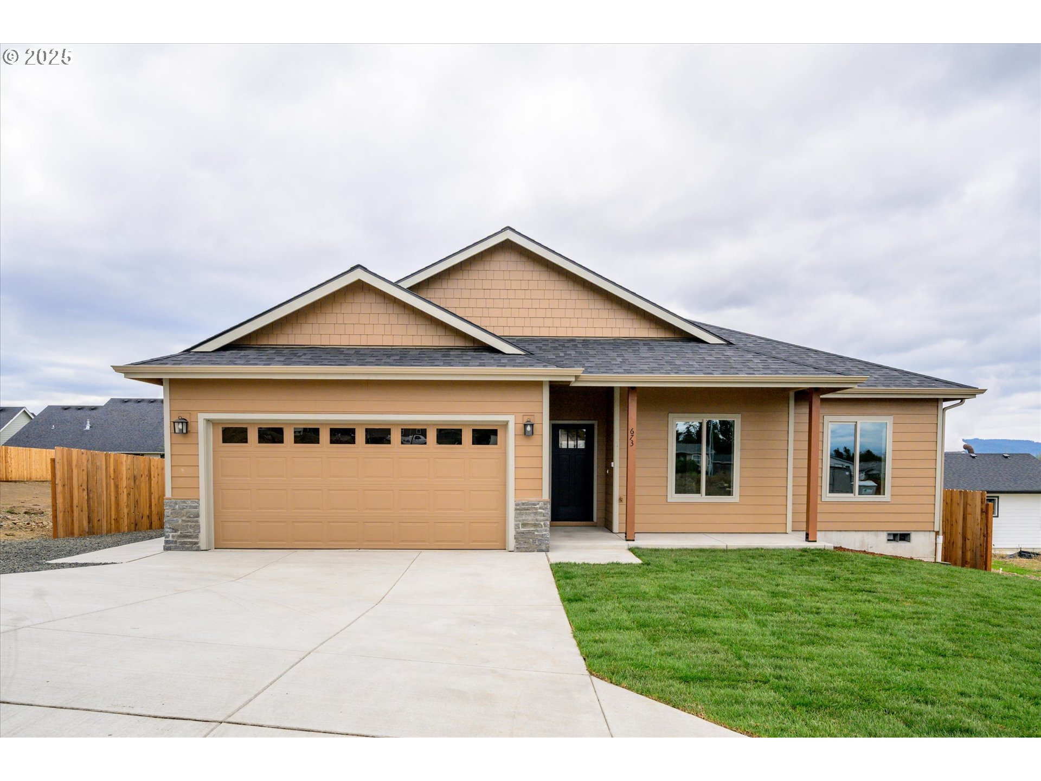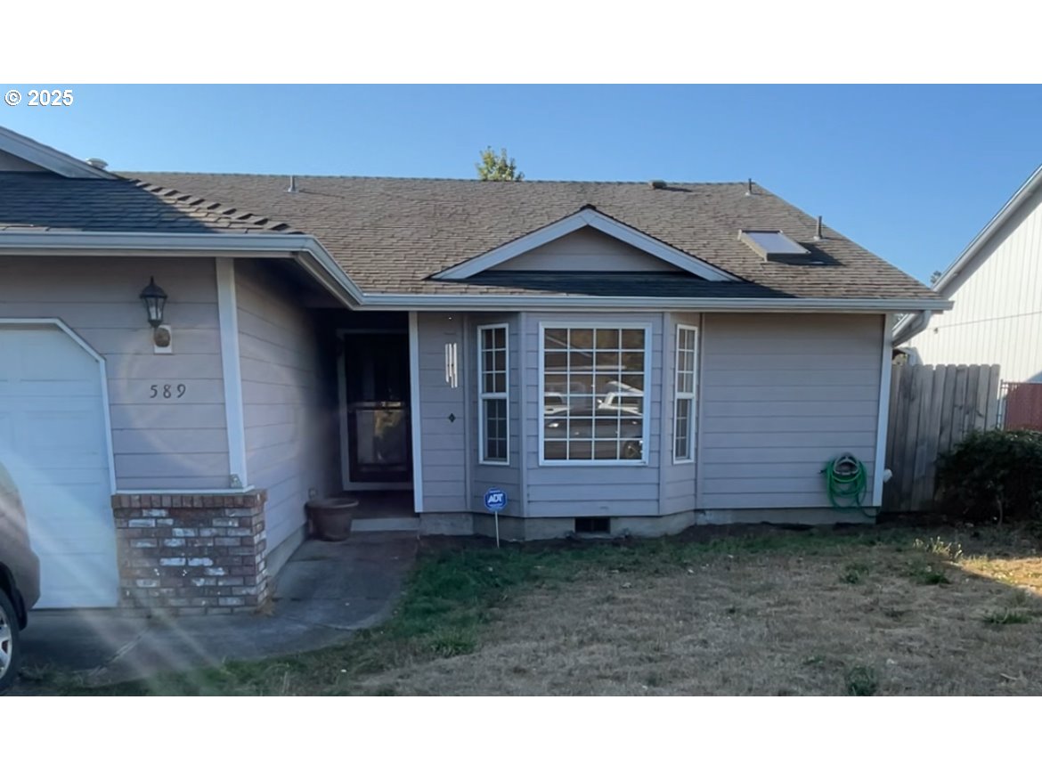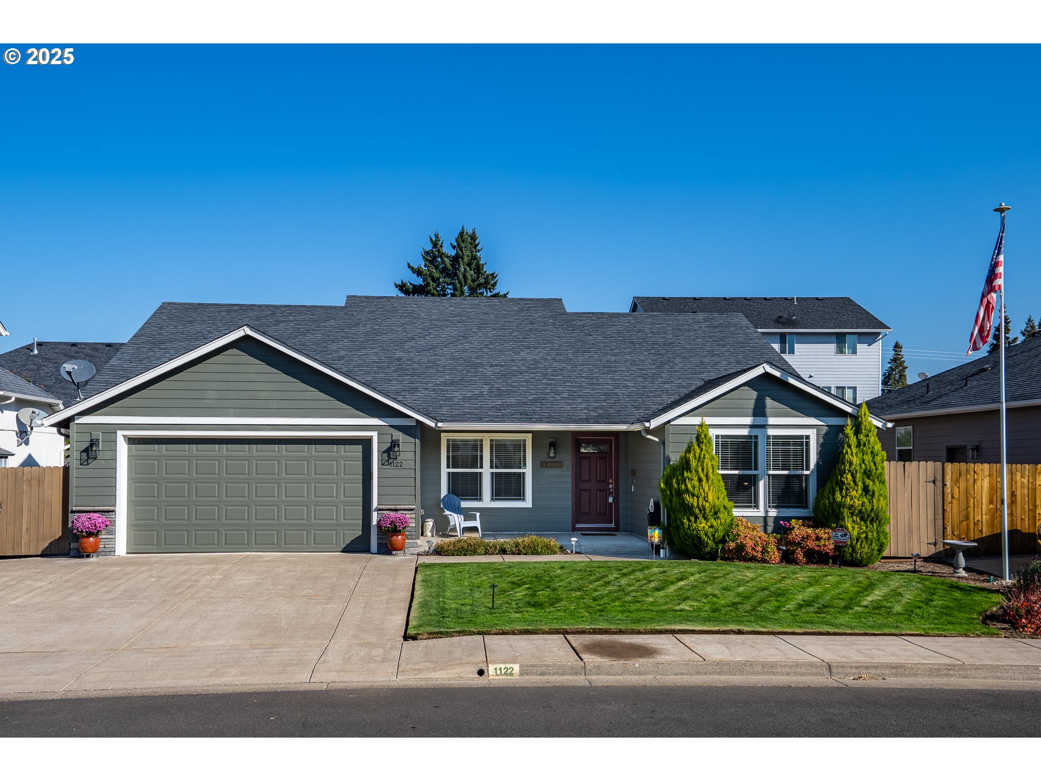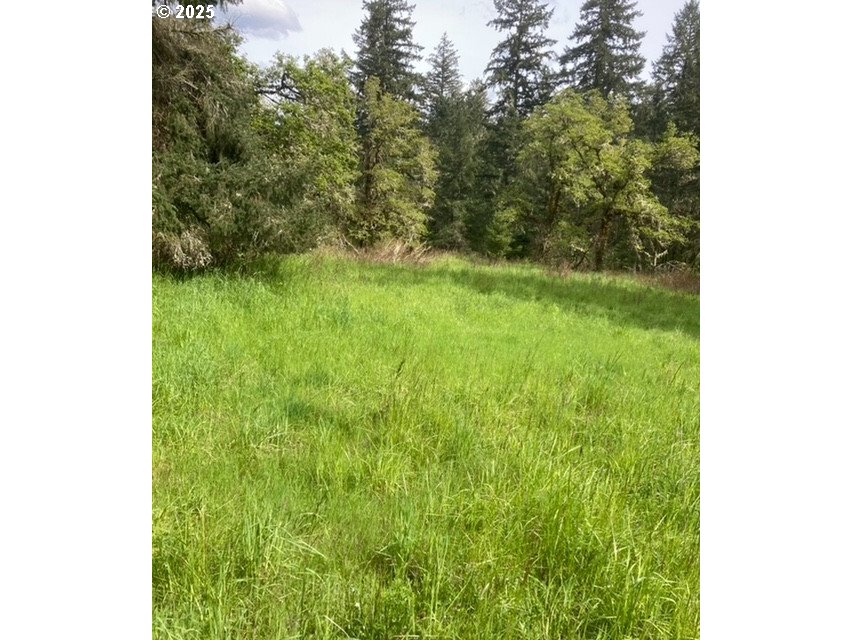375 MAGNOLIA DR
Creswell, 97426
-
3 Bed
-
2 Bath
-
2150 SqFt
-
24 DOM
-
Built: 1999
- Status: Active
$515,000
$515000
-
3 Bed
-
2 Bath
-
2150 SqFt
-
24 DOM
-
Built: 1999
- Status: Active
Love this home?

Krishna Regupathy
Principal Broker
(503) 893-8874This beautiful home in The Villas offers a functional floor plan, brand new exterior paint and peaceful views of lush green space — all from your own large covered deck, perfect for year-round enjoyment. Step inside to soaring vaulted ceilings and a walls of windows that fill the home with natural light. The family room features a gas fireplace surrounded by custom built-ins, and expansive views that bring the outdoors in. The kitchen, located just off the family room, features a gas cooktop, and all appliances included. A formal dining room provides the perfect setting for gatherings while a separate family room and formal living room offer flexible spaces to relax or entertain. The primary suite is a true retreat with a spacious walk-in closet, a soaking tub, a separate shower, and a private sliding door leading to the covered deck. In addition to the primary suite, there are two more rooms — one of which is a bedroom and the other is a perfect den or home office. Other highlights include:Large laundry room with a sink and extra storage and a two car garage with cabinets and storage, Set in a quiet, all ages, well-kept community with a beautiful natural setting, this home truly has it all — space, light, and the peaceful views that make The Villas such a special place to live. Don’t miss your chance to call it home!
Listing Provided Courtesy of Krista Harrison, Triple Oaks Realty LLC
General Information
-
214621055
-
SingleFamilyResidence
-
24 DOM
-
3
-
9583.2 SqFt
-
2
-
2150
-
1999
-
-
Lane
-
1847746
-
Creslane 4/10
-
Creswell
-
Creswell
-
Residential
-
SingleFamilyResidence
-
19-03-13-21-05600
Listing Provided Courtesy of Krista Harrison, Triple Oaks Realty LLC
Krishna Realty data last checked: Oct 11, 2025 12:49 | Listing last modified Oct 11, 2025 02:34,
Source:

Download our Mobile app
Residence Information
-
0
-
2150
-
0
-
2150
-
County
-
2150
-
1/Gas
-
3
-
2
-
0
-
2
-
Tile
-
2, Attached
-
Stories1,Contemporary
-
Driveway
-
1
-
1999
-
No
-
-
CementSiding
-
-
-
-
-
PillarPostPier
-
VinylFrames
-
FrontYardLandscaping
Features and Utilities
-
-
BuiltinOven, BuiltinRange, Cooktop, Dishwasher, Disposal, FreeStandingRefrigerator, GasAppliances, Pantry, T
-
GarageDoorOpener, Laundry, Skylight, SoakingTub, VaultedCeiling, VinylFloor, WalltoWallCarpet, WoodFloors
-
CoveredDeck, Sprinkler
-
MainFloorBedroomBath, MinimalSteps, OneLevel, WalkinShower
-
HeatPump
-
Gas
-
ForcedAir
-
PublicSewer
-
Gas
-
Electricity, Gas
Financial
-
4872.52
-
1
-
-
277 / Month
-
-
Cash,Conventional,FHA,VALoan
-
09-17-2025
-
-
No
-
No
Comparable Information
-
-
24
-
24
-
-
Cash,Conventional,FHA,VALoan
-
$515,000
-
$515,000
-
-
Oct 11, 2025 02:34
Schools
Map
Listing courtesy of Triple Oaks Realty LLC.
 The content relating to real estate for sale on this site comes in part from the IDX program of the RMLS of Portland, Oregon.
Real Estate listings held by brokerage firms other than this firm are marked with the RMLS logo, and
detailed information about these properties include the name of the listing's broker.
Listing content is copyright © 2019 RMLS of Portland, Oregon.
All information provided is deemed reliable but is not guaranteed and should be independently verified.
Krishna Realty data last checked: Oct 11, 2025 12:49 | Listing last modified Oct 11, 2025 02:34.
Some properties which appear for sale on this web site may subsequently have sold or may no longer be available.
The content relating to real estate for sale on this site comes in part from the IDX program of the RMLS of Portland, Oregon.
Real Estate listings held by brokerage firms other than this firm are marked with the RMLS logo, and
detailed information about these properties include the name of the listing's broker.
Listing content is copyright © 2019 RMLS of Portland, Oregon.
All information provided is deemed reliable but is not guaranteed and should be independently verified.
Krishna Realty data last checked: Oct 11, 2025 12:49 | Listing last modified Oct 11, 2025 02:34.
Some properties which appear for sale on this web site may subsequently have sold or may no longer be available.
Love this home?

Krishna Regupathy
Principal Broker
(503) 893-8874This beautiful home in The Villas offers a functional floor plan, brand new exterior paint and peaceful views of lush green space — all from your own large covered deck, perfect for year-round enjoyment. Step inside to soaring vaulted ceilings and a walls of windows that fill the home with natural light. The family room features a gas fireplace surrounded by custom built-ins, and expansive views that bring the outdoors in. The kitchen, located just off the family room, features a gas cooktop, and all appliances included. A formal dining room provides the perfect setting for gatherings while a separate family room and formal living room offer flexible spaces to relax or entertain. The primary suite is a true retreat with a spacious walk-in closet, a soaking tub, a separate shower, and a private sliding door leading to the covered deck. In addition to the primary suite, there are two more rooms — one of which is a bedroom and the other is a perfect den or home office. Other highlights include:Large laundry room with a sink and extra storage and a two car garage with cabinets and storage, Set in a quiet, all ages, well-kept community with a beautiful natural setting, this home truly has it all — space, light, and the peaceful views that make The Villas such a special place to live. Don’t miss your chance to call it home!
Similar Properties
Download our Mobile app
