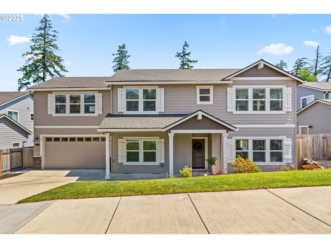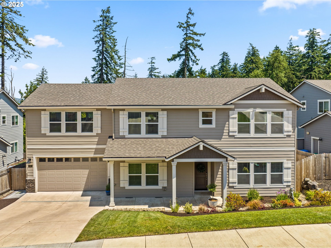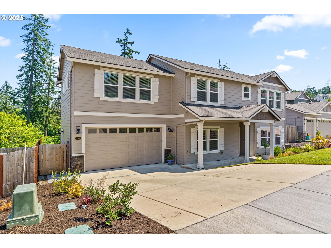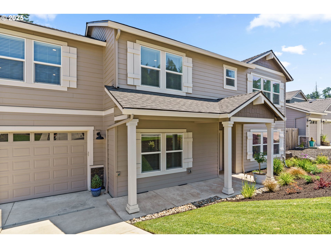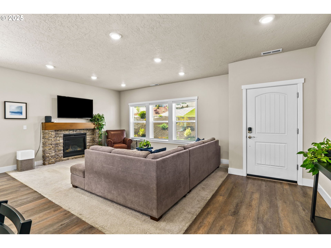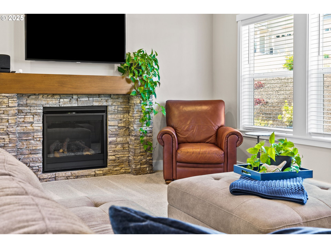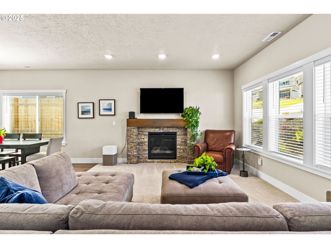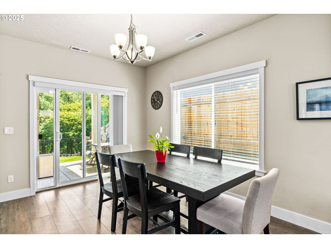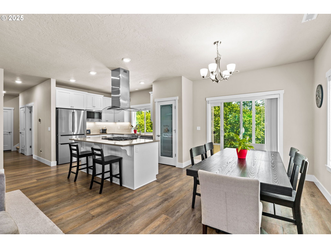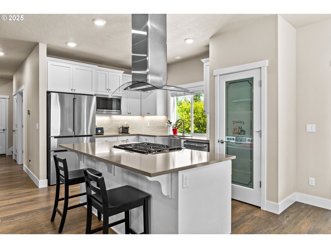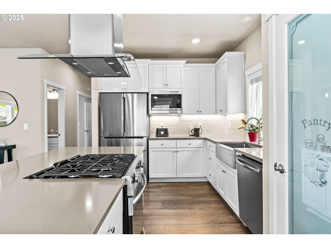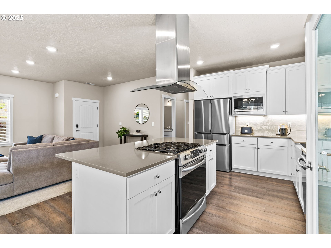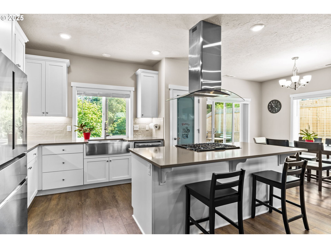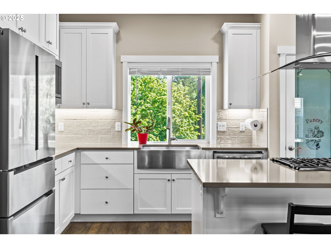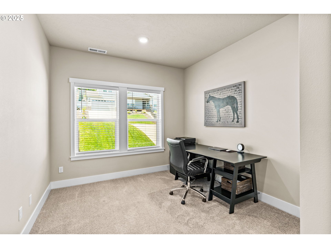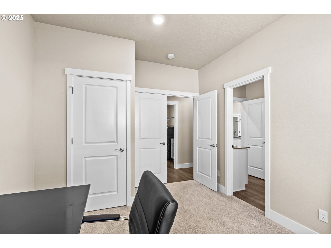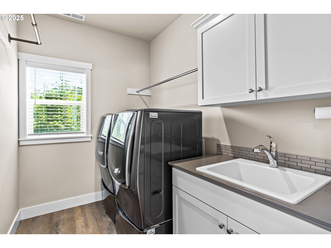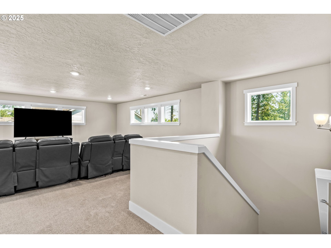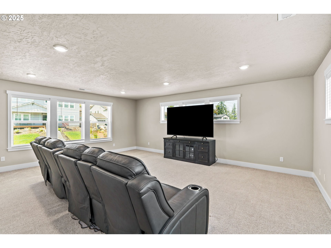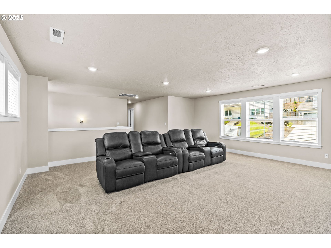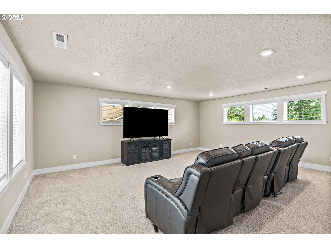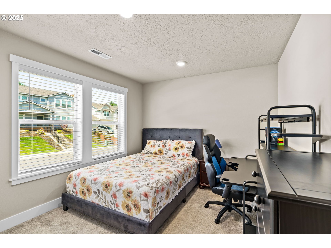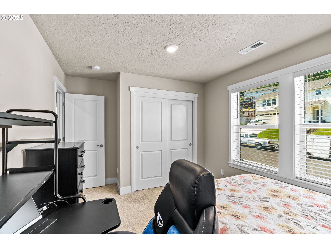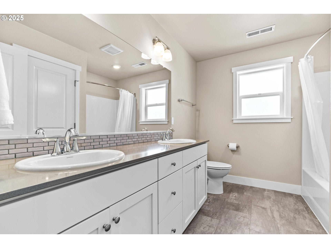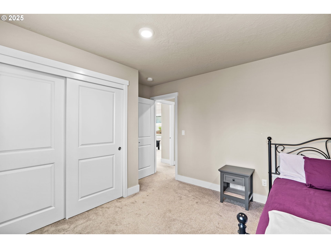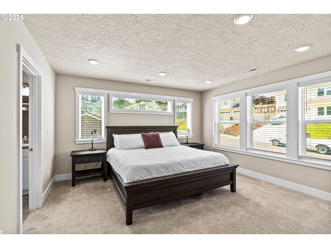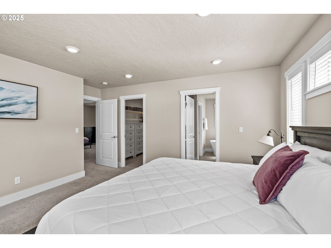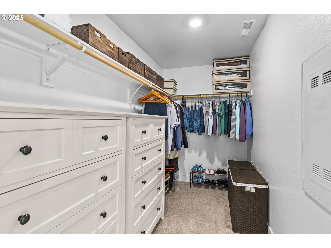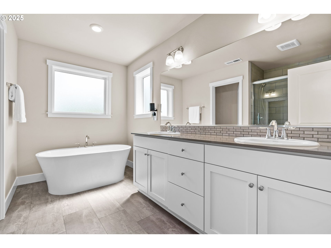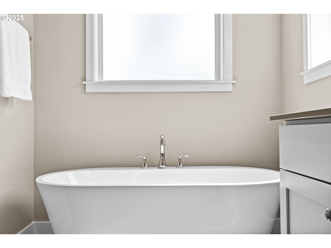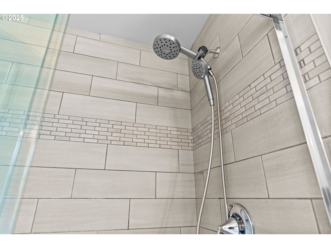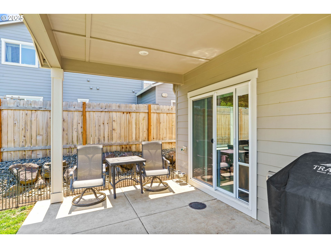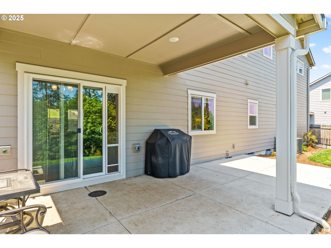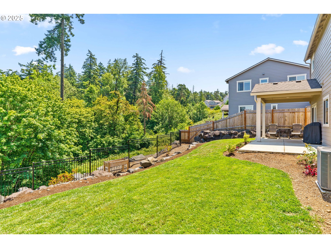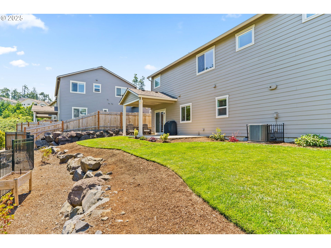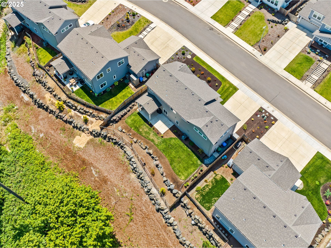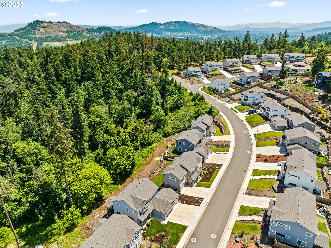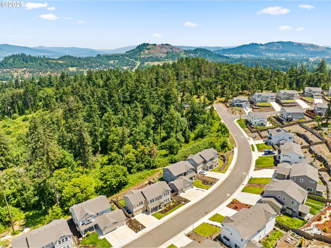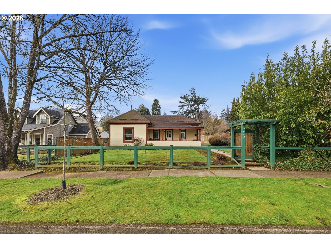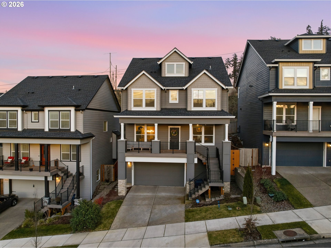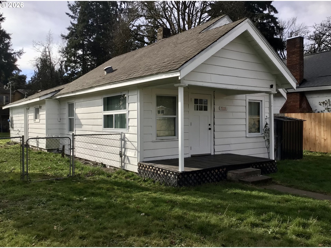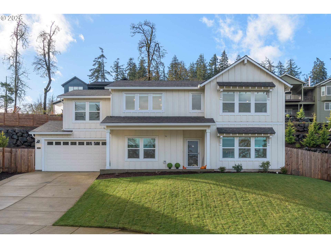3740 ROCKCRESS RD
Eugene, 97403
-
4 Bed
-
3 Bath
-
2479 SqFt
-
70 DOM
-
Built: 2022
- Status: Active
$659,900
$659900
-
4 Bed
-
3 Bath
-
2479 SqFt
-
70 DOM
-
Built: 2022
- Status: Active
Love this home?

Krishna Regupathy
Principal Broker
(503) 893-8874Located in South Eugene’s prestigious Moon Mountain subdivision, this beautifully built 2023 home by award-winning MonteVista Homes showcases the popular Douglas Floorplan, offering 4 bedrooms, 3 full baths, and 2,479 sq ft of thoughtfully designed living space.The open-concept kitchen is a chef’s dream, featuring quartz countertops, stainless steel appliances, a farmhouse sink, large island with 5-burner gas range, and a custom designer range hood. The kitchen flows effortlessly into a spacious living area complete with a gas fireplace and expansive views—ideal for both entertaining and everyday relaxation. Upstairs, you'll find a versatile bonus room, two well-sized bedrooms, and a stunning primary suite with a spa-like bath that includes a soaking tub, tiled shower, and dual vanities. On the main level, a private guest suite with full bath provides the perfect space for visitors or a home office. Enjoy outdoor living year-round on the covered patio overlooking a professionally landscaped yard with a sprinkler system—and take in breathtaking views of the city and surrounding mountains. All of this just minutes from the University of Oregon, I-5 access, and the vibrant amenities of downtown Eugene.
Listing Provided Courtesy of George Zakhary, Hybrid Real Estate
General Information
-
255343332
-
SingleFamilyResidence
-
70 DOM
-
4
-
8276.4 SqFt
-
3
-
2479
-
2022
-
-
Lane
-
1801446
-
Edison 8/10
-
Roosevelt
-
South Eugene
-
Residential
-
SingleFamilyResidence
-
18-03-03-31-05400
Listing Provided Courtesy of George Zakhary, Hybrid Real Estate
Krishna Realty data last checked: Feb 22, 2026 09:04 | Listing last modified Jan 19, 2026 18:57,
Source:

Download our Mobile app
Residence Information
-
1466
-
1013
-
0
-
2479
-
RLID
-
2479
-
1/Gas
-
4
-
3
-
0
-
3
-
Composition,Shingle
-
2, Attached
-
Stories2,Traditional
-
Driveway,OnStreet
-
2
-
2022
-
No
-
-
CementSiding, LapSiding
-
CrawlSpace
-
-
-
CrawlSpace
-
-
DoublePaneWindows,Vi
-
Features and Utilities
-
FamilyRoomKitchenCombo, Fireplace
-
Dishwasher, Disposal, FreeStandingRange, GasAppliances, Island, Microwave, Pantry, Quartz, StainlessSteelApp
-
HighCeilings, HighSpeedInternet, Quartz, SoakingTub, WalltoWallCarpet
-
Fenced, Garden, Patio, Sprinkler, Yard
-
-
CentralAir
-
Gas, Tankless
-
ENERGYSTARQualifiedEquipment
-
PublicSewer
-
Gas, Tankless
-
Electricity, Gas
Financial
-
7794.13
-
0
-
-
-
-
Cash,Conventional,FHA,VALoan
-
11-11-2025
-
-
No
-
No
Comparable Information
-
-
70
-
103
-
-
Cash,Conventional,FHA,VALoan
-
$659,900
-
$659,900
-
-
Jan 19, 2026 18:57
Schools
Map
Listing courtesy of Hybrid Real Estate.
 The content relating to real estate for sale on this site comes in part from the IDX program of the RMLS of Portland, Oregon.
Real Estate listings held by brokerage firms other than this firm are marked with the RMLS logo, and
detailed information about these properties include the name of the listing's broker.
Listing content is copyright © 2019 RMLS of Portland, Oregon.
All information provided is deemed reliable but is not guaranteed and should be independently verified.
Krishna Realty data last checked: Feb 22, 2026 09:04 | Listing last modified Jan 19, 2026 18:57.
Some properties which appear for sale on this web site may subsequently have sold or may no longer be available.
The content relating to real estate for sale on this site comes in part from the IDX program of the RMLS of Portland, Oregon.
Real Estate listings held by brokerage firms other than this firm are marked with the RMLS logo, and
detailed information about these properties include the name of the listing's broker.
Listing content is copyright © 2019 RMLS of Portland, Oregon.
All information provided is deemed reliable but is not guaranteed and should be independently verified.
Krishna Realty data last checked: Feb 22, 2026 09:04 | Listing last modified Jan 19, 2026 18:57.
Some properties which appear for sale on this web site may subsequently have sold or may no longer be available.
Love this home?

Krishna Regupathy
Principal Broker
(503) 893-8874Located in South Eugene’s prestigious Moon Mountain subdivision, this beautifully built 2023 home by award-winning MonteVista Homes showcases the popular Douglas Floorplan, offering 4 bedrooms, 3 full baths, and 2,479 sq ft of thoughtfully designed living space.The open-concept kitchen is a chef’s dream, featuring quartz countertops, stainless steel appliances, a farmhouse sink, large island with 5-burner gas range, and a custom designer range hood. The kitchen flows effortlessly into a spacious living area complete with a gas fireplace and expansive views—ideal for both entertaining and everyday relaxation. Upstairs, you'll find a versatile bonus room, two well-sized bedrooms, and a stunning primary suite with a spa-like bath that includes a soaking tub, tiled shower, and dual vanities. On the main level, a private guest suite with full bath provides the perfect space for visitors or a home office. Enjoy outdoor living year-round on the covered patio overlooking a professionally landscaped yard with a sprinkler system—and take in breathtaking views of the city and surrounding mountains. All of this just minutes from the University of Oregon, I-5 access, and the vibrant amenities of downtown Eugene.
Similar Properties
Download our Mobile app
