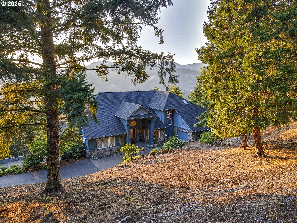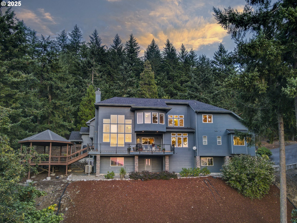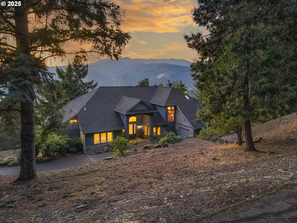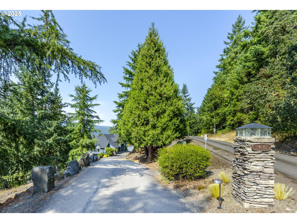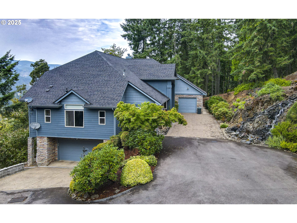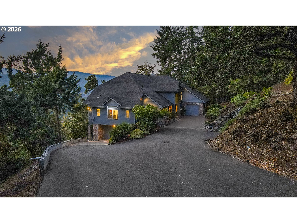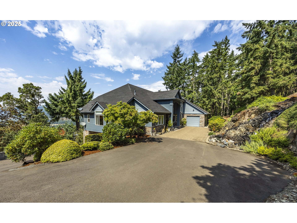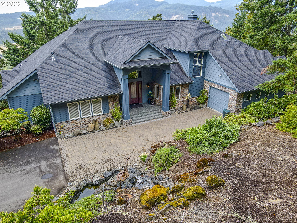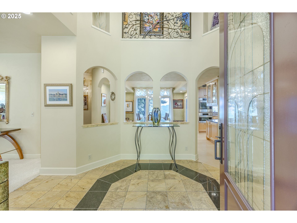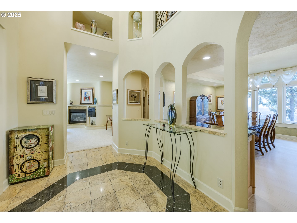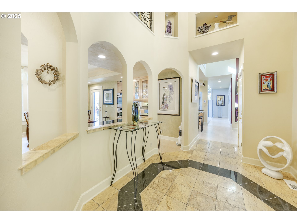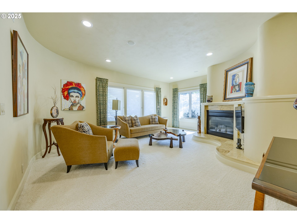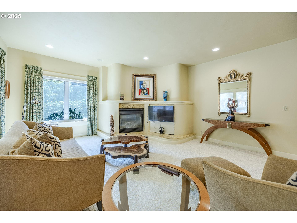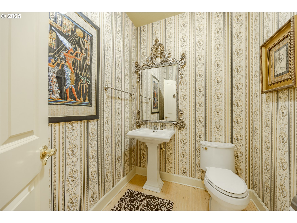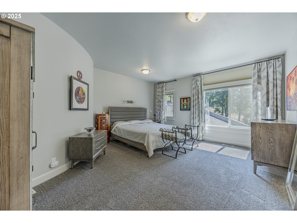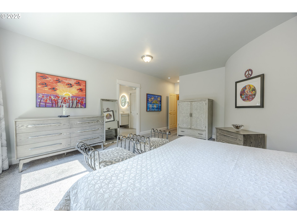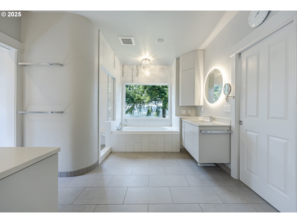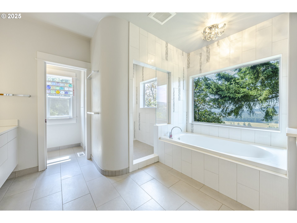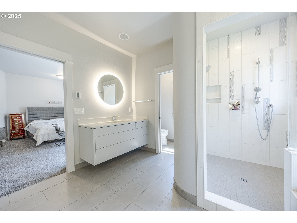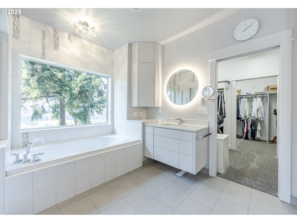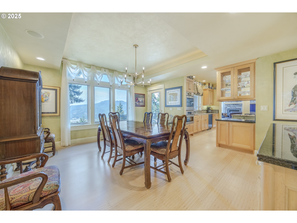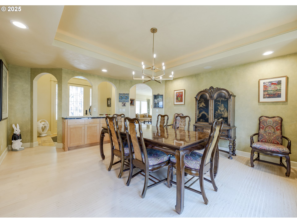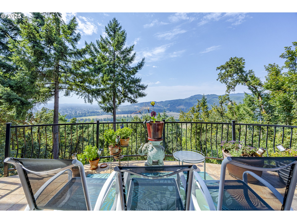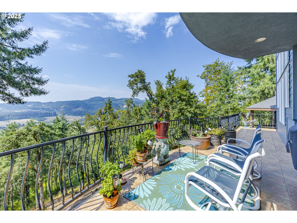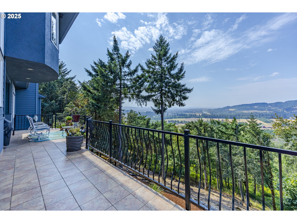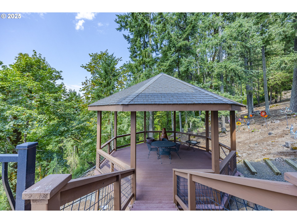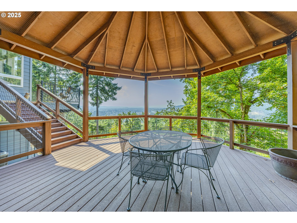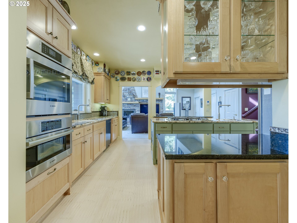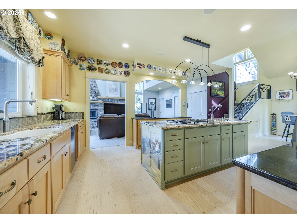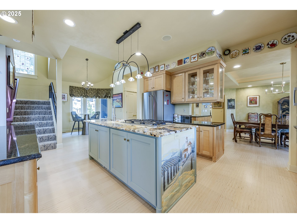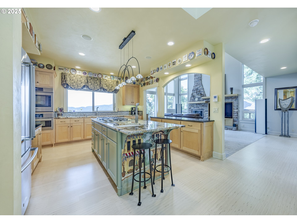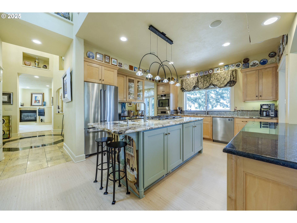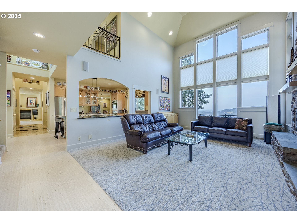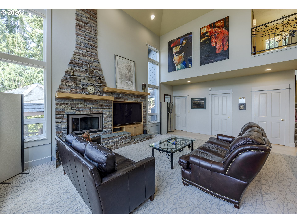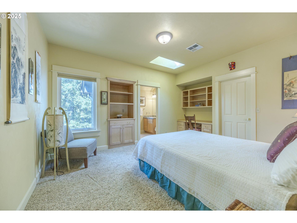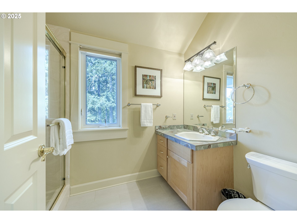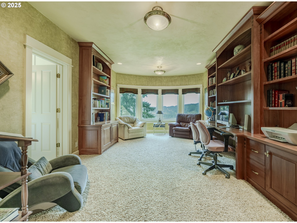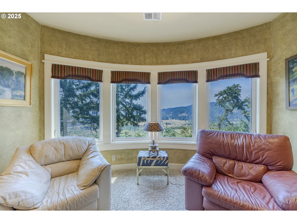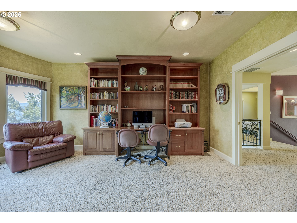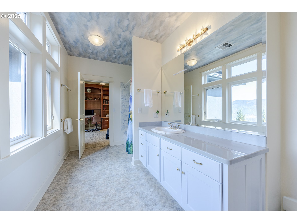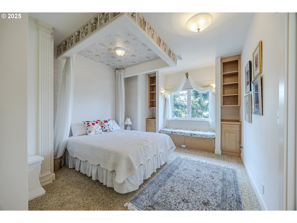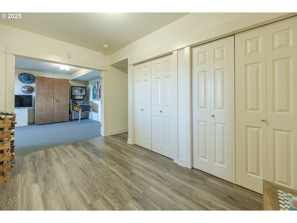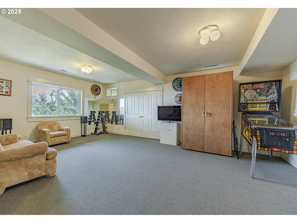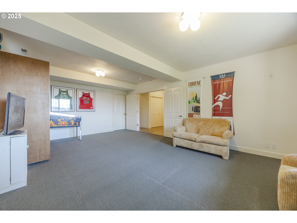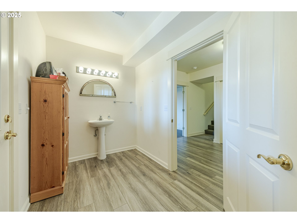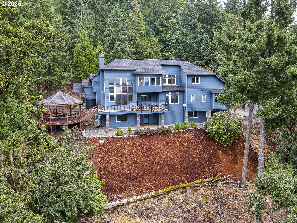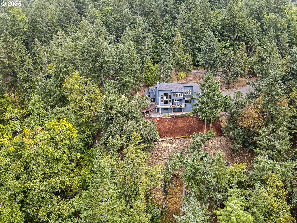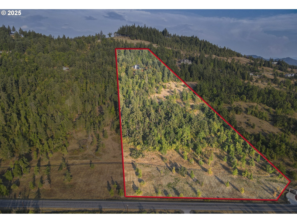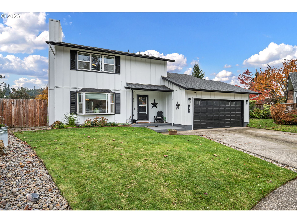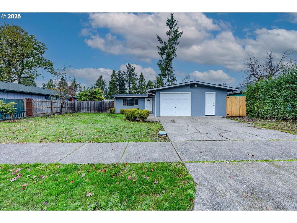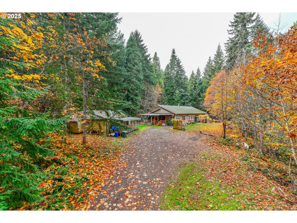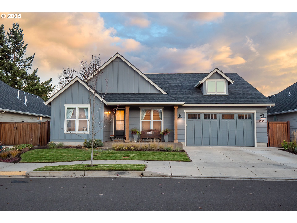35662 HIGH RANCH DR
Springfield, 97478
-
3 Bed
-
5 Bath
-
5213 SqFt
-
41 DOM
-
Built: 1999
- Status: Active
$1,295,000
$1295000
-
3 Bed
-
5 Bath
-
5213 SqFt
-
41 DOM
-
Built: 1999
- Status: Active
Love this home?

Krishna Regupathy
Principal Broker
(503) 893-8874Welcome to the Views—an extraordinary luxury estate set on 20 private acres with that combines timeless design and panoramic views. First floor open-concept design offers seamless flow with excellent separation of space. Walls of windows flood the home with natural light and frame unobstructed views of the valley and surrounding hills. Chef’s kitchen is thoughtfully designed with extensive cabinetry, a walk-in pantry, large center island, casual dining nook, and a full formal dining room with seamless deck access with attached gazebo that creates the perfect indoor/outdoor connection for entertaining or relaxing. Family room with soaring ceilings and dramatic fireplace centerpiece. Main-level living includes a luxurious primary suite with dual vanities, soaking tub, walk-in shower, and oversized walk-in closet, spacious laundry room that connects directly to a one-car garage for ease of use. The upper level features an ensuite bedroom, a den with custom built-ins, Jack-and-Jill bath, and an additional bedroom for flexible living. Lower level offers a bonus room, bathroom, storage, and oversized two-car garage with additional workshop and storage capacity. Outdoor living is elevated with tranquil waterfall, garden area, entertaining space, room to expand and peaceful spaces to enjoy nature. A rare opportunity to own a property that blends timeless design, modern comfort, and a lifestyle of privacy, space, and breathtaking views. Don’t miss this one - schedule your showing today.
Listing Provided Courtesy of Stacy Haugen, Triple Oaks Realty LLC
General Information
-
316701827
-
SingleFamilyResidence
-
41 DOM
-
3
-
20 acres
-
5
-
5213
-
1999
-
ML
-
Lane
-
1516853
-
Walterville 5/10
-
Other
-
Thurston 9/10
-
Residential
-
SingleFamilyResidence
-
17-02-20-00-00410
Listing Provided Courtesy of Stacy Haugen, Triple Oaks Realty LLC
Krishna Realty data last checked: Nov 24, 2025 01:01 | Listing last modified Oct 13, 2025 02:38,
Source:

Download our Mobile app
Residence Information
-
1151
-
2423
-
1639
-
5213
-
RLID
-
3574
-
2/Gas
-
3
-
3
-
2
-
5
-
Composition
-
3, Attached, ExtraDeep, Oversized
-
CustomStyle
-
Driveway
-
3
-
1999
-
No
-
-
WoodSiding
-
Daylight,Finished,StorageSpace
-
-
-
Daylight,Finished,St
-
-
-
Features and Utilities
-
Fireplace
-
BuiltinOven, CookIsland, Dishwasher, Disposal, FreeStandingRefrigerator, Granite, Microwave, Pantry
-
Floor3rd, CeilingFan, HeatedTileFloor, HighCeilings, Laundry, Skylight
-
Deck, Garden, Sprinkler, WaterFeature, Yard
-
-
CentralAir
-
Electricity, Propane
-
ForcedAir
-
SepticTank
-
Electricity, Propane
-
Electricity, Propane
Financial
-
8244.94
-
1
-
-
1500 / Annually
-
-
Cash,Conventional
-
09-02-2025
-
-
No
-
No
Comparable Information
-
-
41
-
83
-
-
Cash,Conventional
-
$1,295,000
-
$1,295,000
-
-
Oct 13, 2025 02:38
Schools
Map
Listing courtesy of Triple Oaks Realty LLC.
 The content relating to real estate for sale on this site comes in part from the IDX program of the RMLS of Portland, Oregon.
Real Estate listings held by brokerage firms other than this firm are marked with the RMLS logo, and
detailed information about these properties include the name of the listing's broker.
Listing content is copyright © 2019 RMLS of Portland, Oregon.
All information provided is deemed reliable but is not guaranteed and should be independently verified.
Krishna Realty data last checked: Nov 24, 2025 01:01 | Listing last modified Oct 13, 2025 02:38.
Some properties which appear for sale on this web site may subsequently have sold or may no longer be available.
The content relating to real estate for sale on this site comes in part from the IDX program of the RMLS of Portland, Oregon.
Real Estate listings held by brokerage firms other than this firm are marked with the RMLS logo, and
detailed information about these properties include the name of the listing's broker.
Listing content is copyright © 2019 RMLS of Portland, Oregon.
All information provided is deemed reliable but is not guaranteed and should be independently verified.
Krishna Realty data last checked: Nov 24, 2025 01:01 | Listing last modified Oct 13, 2025 02:38.
Some properties which appear for sale on this web site may subsequently have sold or may no longer be available.
Love this home?

Krishna Regupathy
Principal Broker
(503) 893-8874Welcome to the Views—an extraordinary luxury estate set on 20 private acres with that combines timeless design and panoramic views. First floor open-concept design offers seamless flow with excellent separation of space. Walls of windows flood the home with natural light and frame unobstructed views of the valley and surrounding hills. Chef’s kitchen is thoughtfully designed with extensive cabinetry, a walk-in pantry, large center island, casual dining nook, and a full formal dining room with seamless deck access with attached gazebo that creates the perfect indoor/outdoor connection for entertaining or relaxing. Family room with soaring ceilings and dramatic fireplace centerpiece. Main-level living includes a luxurious primary suite with dual vanities, soaking tub, walk-in shower, and oversized walk-in closet, spacious laundry room that connects directly to a one-car garage for ease of use. The upper level features an ensuite bedroom, a den with custom built-ins, Jack-and-Jill bath, and an additional bedroom for flexible living. Lower level offers a bonus room, bathroom, storage, and oversized two-car garage with additional workshop and storage capacity. Outdoor living is elevated with tranquil waterfall, garden area, entertaining space, room to expand and peaceful spaces to enjoy nature. A rare opportunity to own a property that blends timeless design, modern comfort, and a lifestyle of privacy, space, and breathtaking views. Don’t miss this one - schedule your showing today.
Similar Properties
Download our Mobile app
