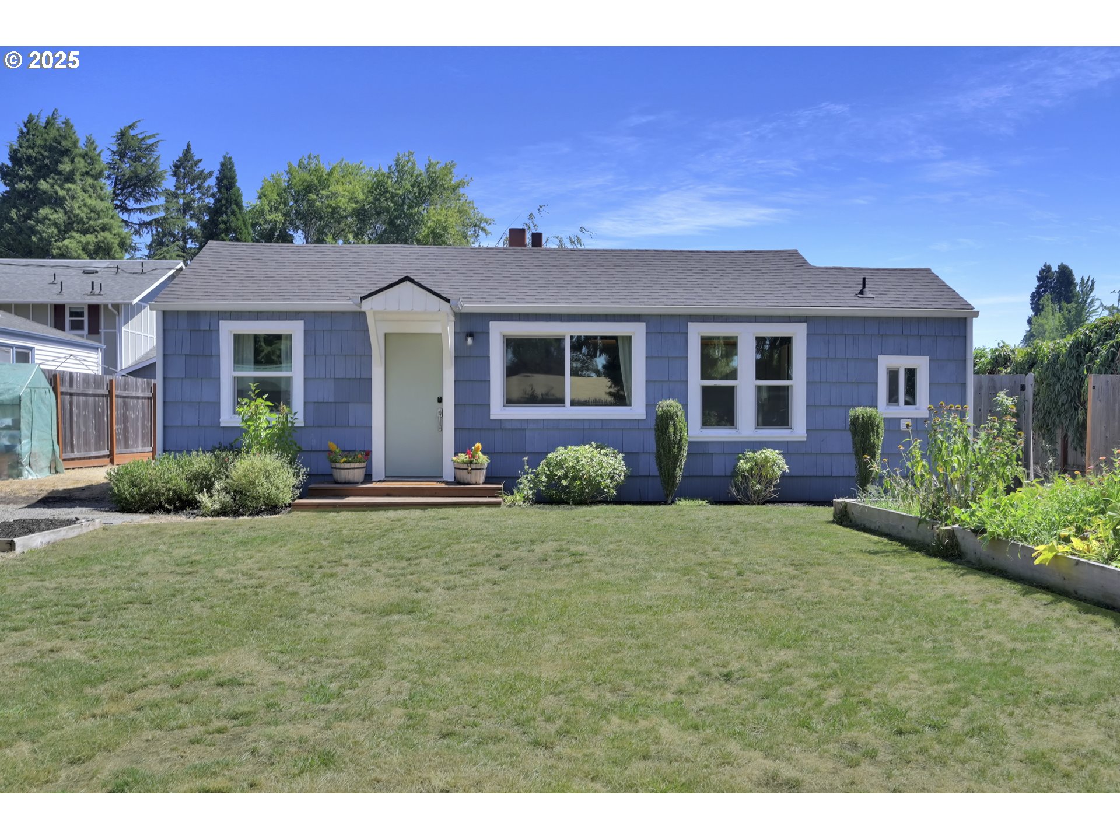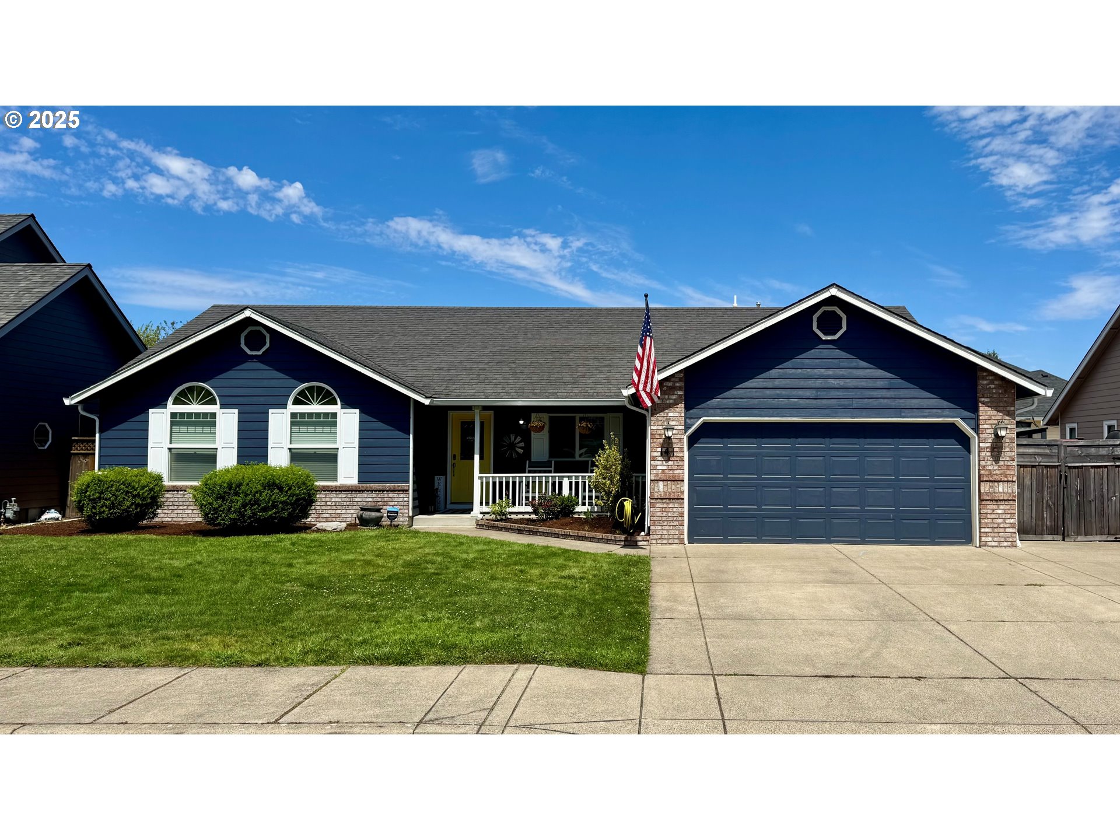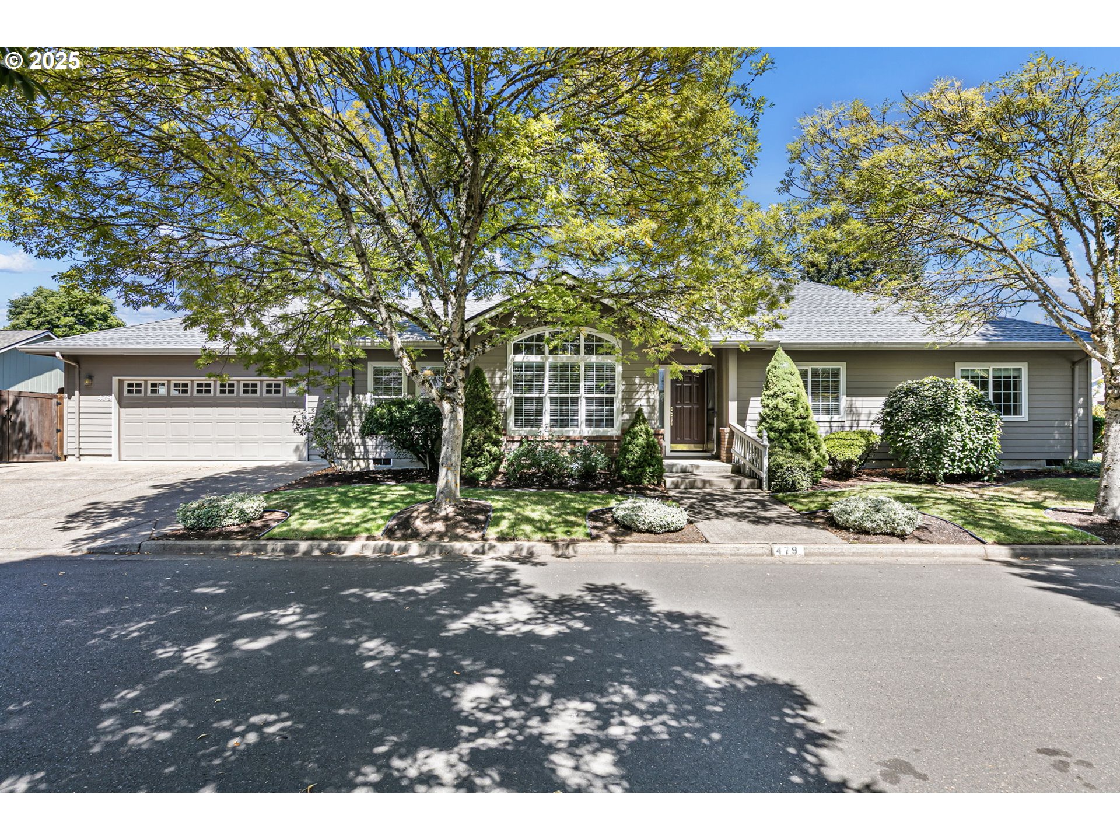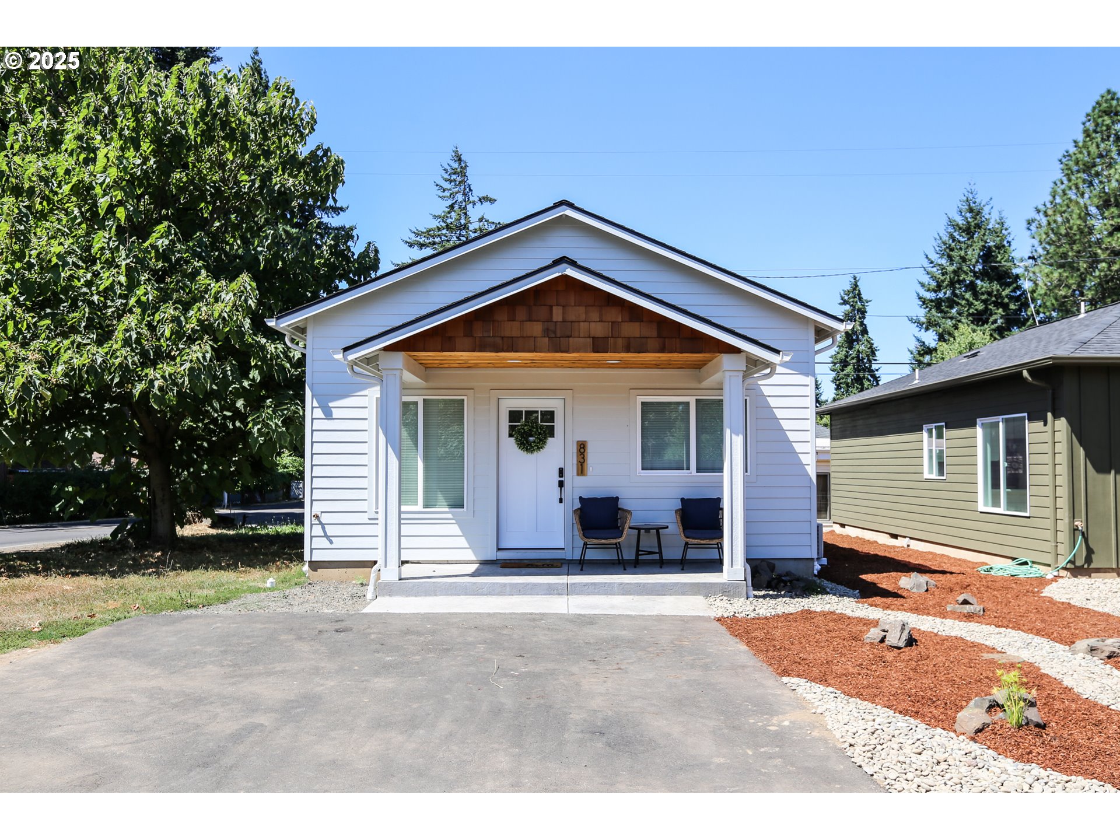3535 BUTTERFLY CREEK LN
Eugene, 97404
-
4 Bed
-
2.5 Bath
-
2100 SqFt
-
2 DOM
-
Built: 2014
- Status: Pending
$649,975
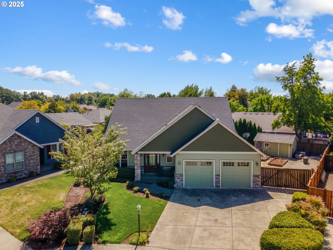
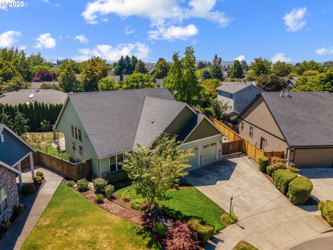
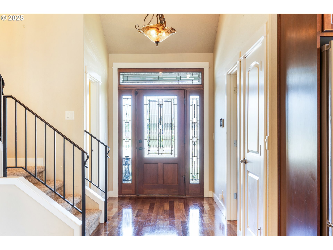
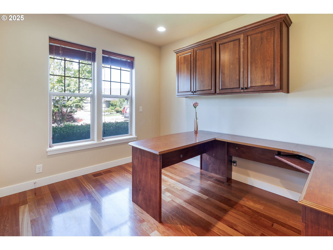
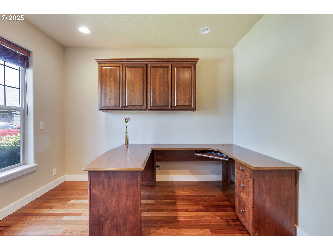
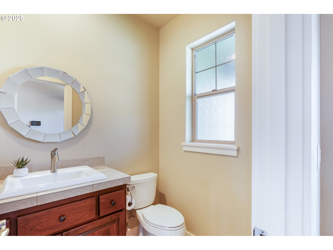
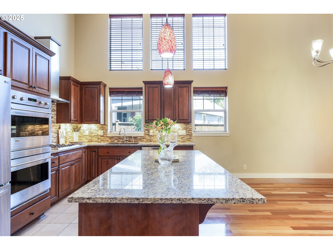
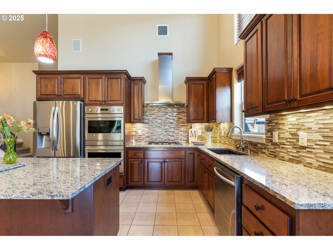
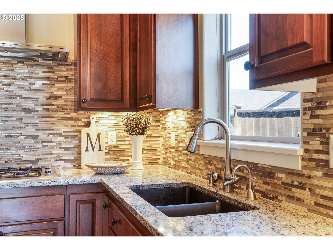
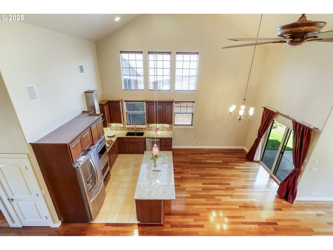
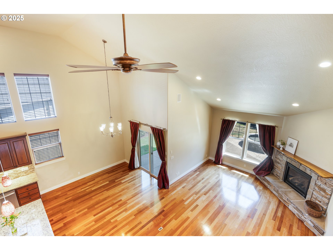
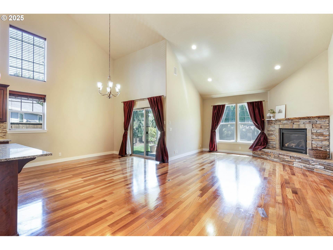
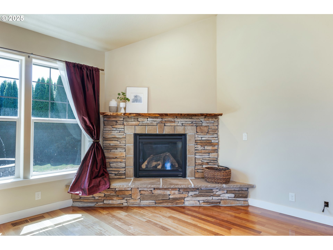
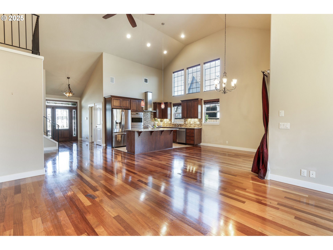
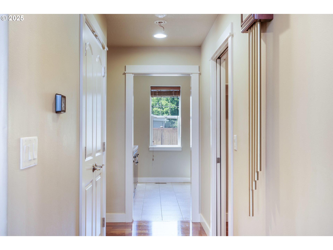
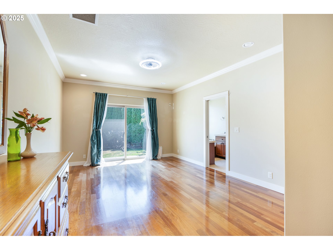
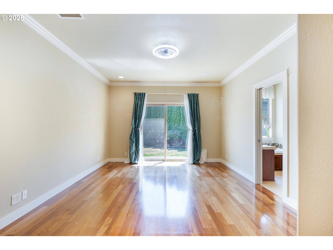
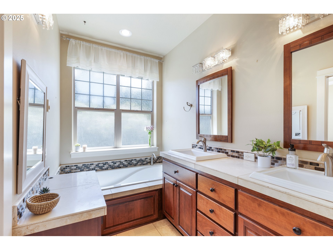
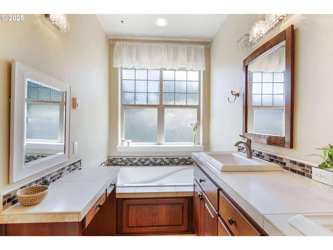
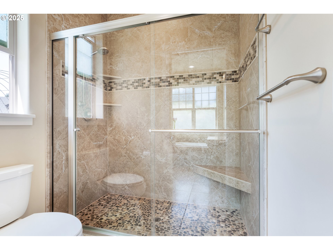
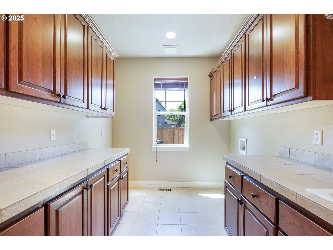
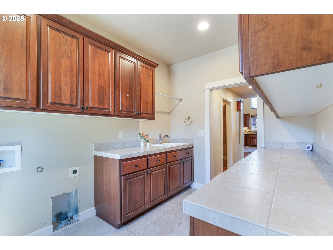
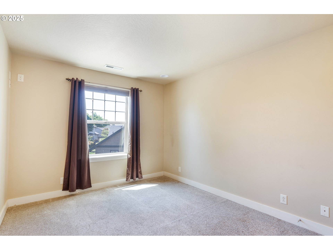
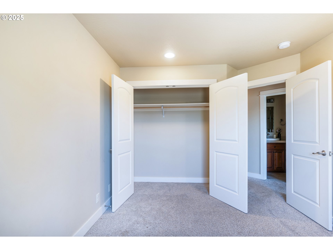
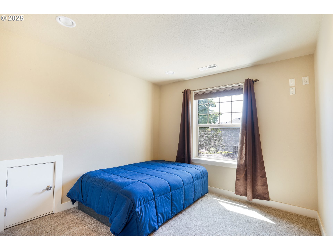
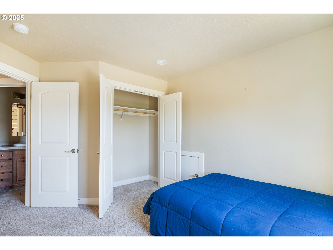
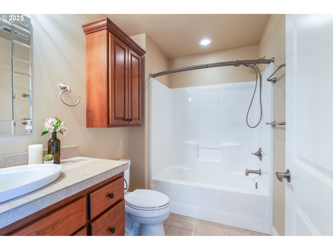
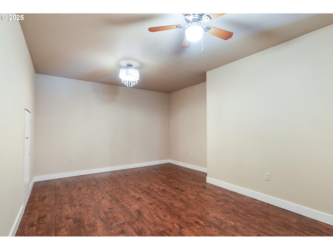
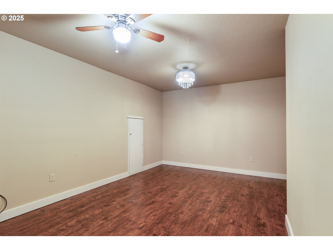
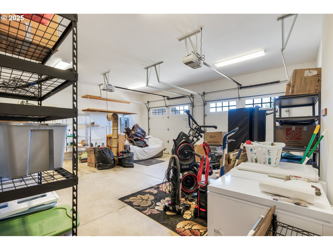
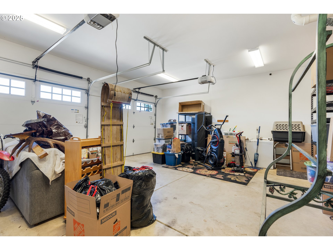
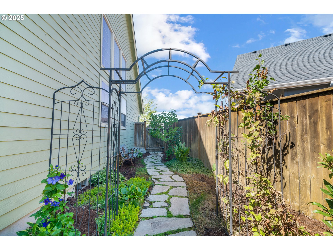
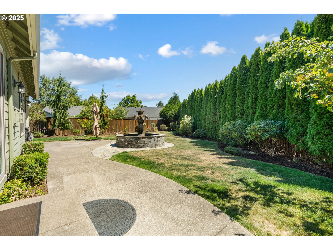
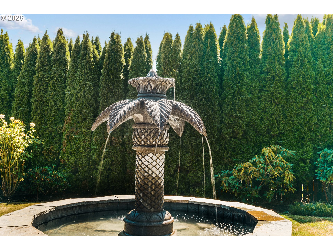
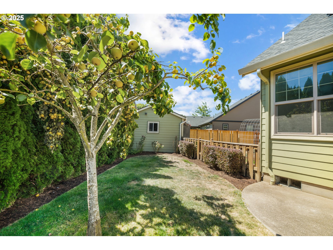
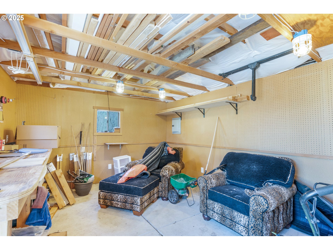
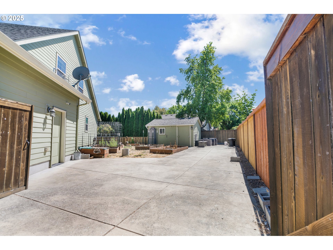
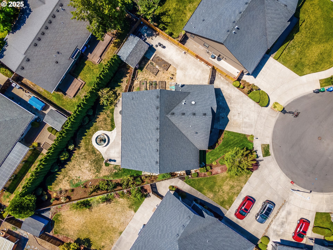
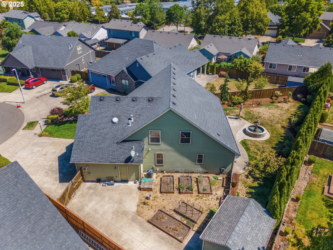
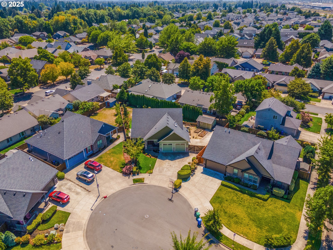
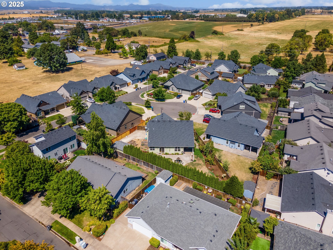
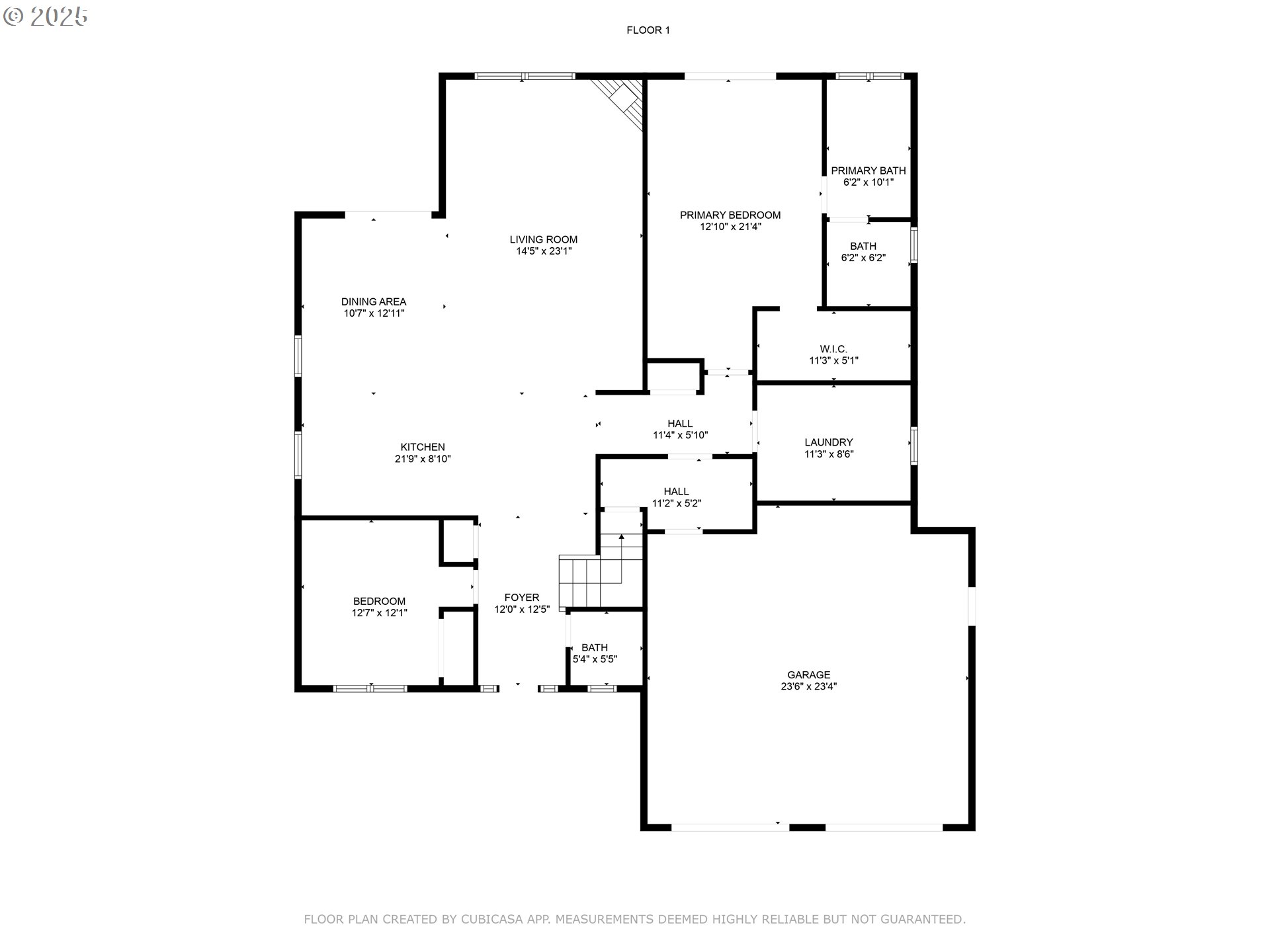
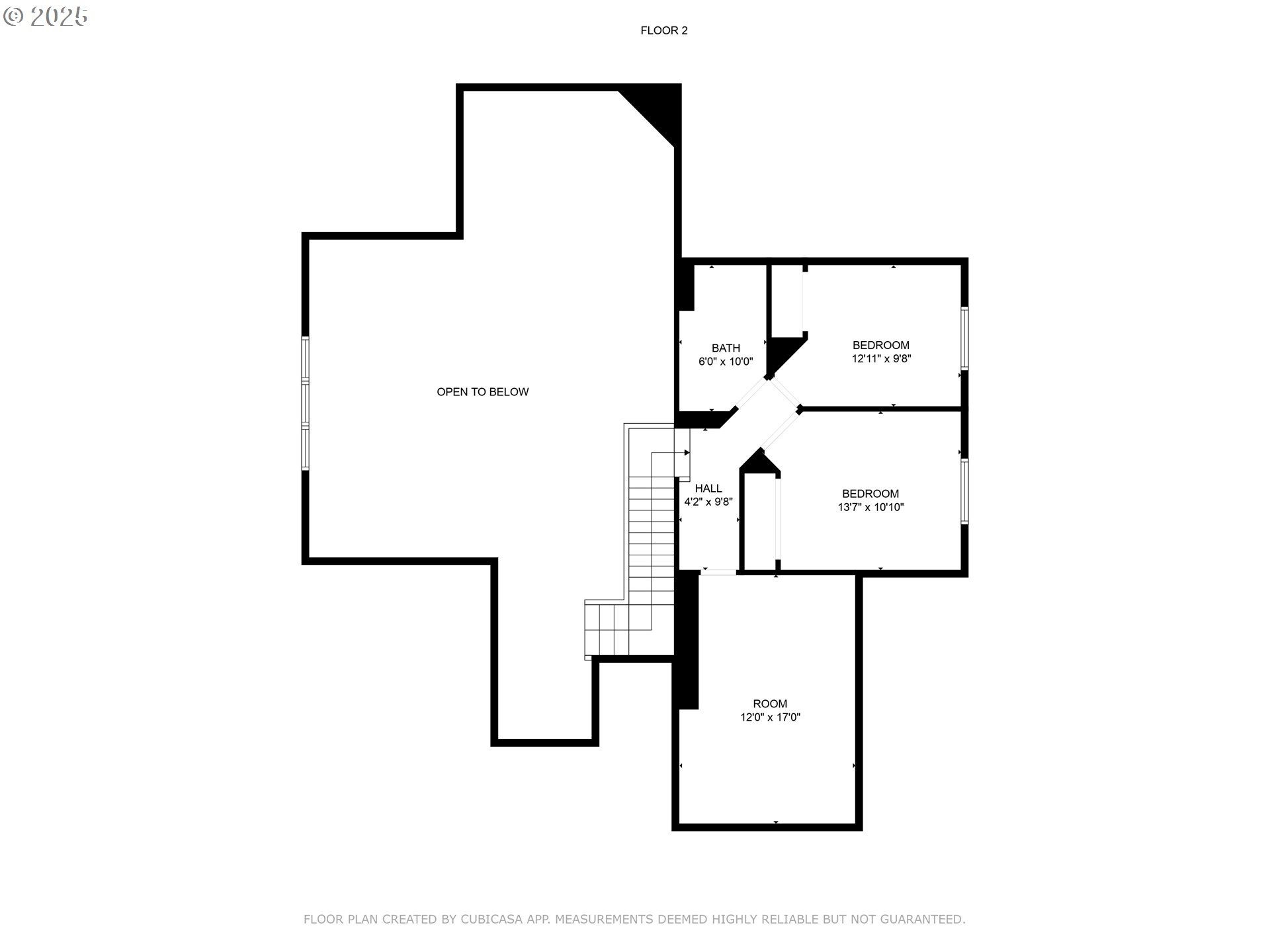
$649975
-
4 Bed
-
2.5 Bath
-
2100 SqFt
-
2 DOM
-
Built: 2014
-
Status: Pending
Open House
Love this home?

Krishna Regupathy
Principal Broker
(503) 893-8874Gorgeous, custom Bruce Wiechert home in prestigious Ryan Meadows—where beauty & comfort meet craftsmanship. This exceptional property combines elegance, functionality, & comfort on .24 acre lot. Designed both for living & entertaining the modern open-style living room features soaring 18 ft ceilings, Brazilian Cherrywood floors, large windows, and a gas fireplace. The gourmet kitchen invites culinary creativity and boasts granite countertops with breakfast bar, built-in gas range, double ovens, built-in microwave, stainless appliances, tile floor and vaulted ceilings to match the living room. The dining room looks out over the covered back patio to the landscaped backyard and water feature. The primary bedroom & ensuite are on the main floor with garden tub, walk-in shower, and large walk-in closet. The main floor hosts the fourth bedroom/office/den, utility room and pantry—each with built-in cabinets and ample storage. Up the stairs are two more bedrooms with double closets. The second floor bathroom has a tub. A large, usable bonus room on the same floor is perfect for movie watching, guests, a craft/play room, or additional storage. Outside is a fully landscaped yard with built in sprinklers, an Asian pear tree, gas hookup, and a beautiful & unique large water feature. The backyard is fully fenced and very private. Full RV parking along the side of the house next to raised garden beds and a shed with its own electric panel. The two car garage is big enough for parking or storing any kind of motor toy or bikes. Thoughtful details, abundant storage, a blend of elegance and functionality, and cul-de-sac living make this property truly one-of-a-kind. Come see why this is more than just a house—it’s a lifestyle. Listed as 2300 sq ft per Seller. RLID states 2100 sq ft. Buyer do due diligence.
Listing Provided Courtesy of Lisa Landles, Hybrid Real Estate
General Information
-
264080667
-
SingleFamilyResidence
-
2 DOM
-
4
-
10454.4 SqFt
-
2.5
-
2100
-
2014
-
-
Lane
-
1859493
-
Irving 4/10
-
Shasta
-
Willamette
-
Residential
-
SingleFamilyResidence
-
Irvington Park Meadows Lot 9 TL 11200
Listing Provided Courtesy of Lisa Landles, Hybrid Real Estate
Krishna Realty data last checked: Aug 18, 2025 02:11 | Listing last modified Aug 17, 2025 15:03,
Source:

Download our Mobile app
Residence Information
-
400
-
1700
-
0
-
2100
-
Other
-
2100
-
-
4
-
2
-
1
-
2.5
-
Composition
-
2, Attached
-
Stories2,CustomStyle
-
Driveway,RVAccessPar
-
2
-
2014
-
No
-
-
CementSiding, Stone
-
-
RVHookup,RVParking,RVBoatStorage
-
-
-
StemWall
-
DoublePaneWindows
-
Features and Utilities
-
CeilingFan, CentralVacuum, FireplaceInsert, HardwoodFloors
-
BuiltinOven, ConvectionOven, Disposal, DoubleOven, GasAppliances, Granite, InstantHotWater, Island, Pantry, R
-
CeilingFan, CentralVacuum, GarageDoorOpener, Granite, HardwoodFloors, HighCeilings, HighSpeedInternet, Laun
-
CoveredPatio, Fenced, Garden, GasHookup, Patio, PublicRoad, RaisedBeds, RVHookup, RVParking, RVBoatStorage, Sp
-
GarageonMain, MainFloorBedroomBath, Parking, UtilityRoomOnMain, WalkinShower
-
CentralAir, HeatPump
-
Gas
-
ForcedAir95Plus, GasStove, HeatPump
-
PublicSewer
-
Gas
-
Electricity, Gas
Financial
-
5545.43
-
0
-
-
-
-
Cash,Conventional,FHA,VALoan
-
08-15-2025
-
-
No
-
No
Comparable Information
-
08-17-2025
-
2
-
2
-
-
Cash,Conventional,FHA,VALoan
-
$649,975
-
$649,975
-
-
Aug 17, 2025 15:03
Schools
Map
Listing courtesy of Hybrid Real Estate.
 The content relating to real estate for sale on this site comes in part from the IDX program of the RMLS of Portland, Oregon.
Real Estate listings held by brokerage firms other than this firm are marked with the RMLS logo, and
detailed information about these properties include the name of the listing's broker.
Listing content is copyright © 2019 RMLS of Portland, Oregon.
All information provided is deemed reliable but is not guaranteed and should be independently verified.
Krishna Realty data last checked: Aug 18, 2025 02:11 | Listing last modified Aug 17, 2025 15:03.
Some properties which appear for sale on this web site may subsequently have sold or may no longer be available.
The content relating to real estate for sale on this site comes in part from the IDX program of the RMLS of Portland, Oregon.
Real Estate listings held by brokerage firms other than this firm are marked with the RMLS logo, and
detailed information about these properties include the name of the listing's broker.
Listing content is copyright © 2019 RMLS of Portland, Oregon.
All information provided is deemed reliable but is not guaranteed and should be independently verified.
Krishna Realty data last checked: Aug 18, 2025 02:11 | Listing last modified Aug 17, 2025 15:03.
Some properties which appear for sale on this web site may subsequently have sold or may no longer be available.
Love this home?

Krishna Regupathy
Principal Broker
(503) 893-8874Gorgeous, custom Bruce Wiechert home in prestigious Ryan Meadows—where beauty & comfort meet craftsmanship. This exceptional property combines elegance, functionality, & comfort on .24 acre lot. Designed both for living & entertaining the modern open-style living room features soaring 18 ft ceilings, Brazilian Cherrywood floors, large windows, and a gas fireplace. The gourmet kitchen invites culinary creativity and boasts granite countertops with breakfast bar, built-in gas range, double ovens, built-in microwave, stainless appliances, tile floor and vaulted ceilings to match the living room. The dining room looks out over the covered back patio to the landscaped backyard and water feature. The primary bedroom & ensuite are on the main floor with garden tub, walk-in shower, and large walk-in closet. The main floor hosts the fourth bedroom/office/den, utility room and pantry—each with built-in cabinets and ample storage. Up the stairs are two more bedrooms with double closets. The second floor bathroom has a tub. A large, usable bonus room on the same floor is perfect for movie watching, guests, a craft/play room, or additional storage. Outside is a fully landscaped yard with built in sprinklers, an Asian pear tree, gas hookup, and a beautiful & unique large water feature. The backyard is fully fenced and very private. Full RV parking along the side of the house next to raised garden beds and a shed with its own electric panel. The two car garage is big enough for parking or storing any kind of motor toy or bikes. Thoughtful details, abundant storage, a blend of elegance and functionality, and cul-de-sac living make this property truly one-of-a-kind. Come see why this is more than just a house—it’s a lifestyle. Listed as 2300 sq ft per Seller. RLID states 2100 sq ft. Buyer do due diligence.
Similar Properties
Download our Mobile app
