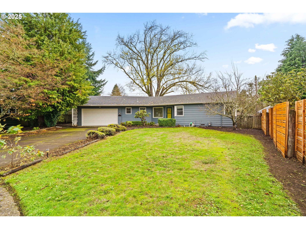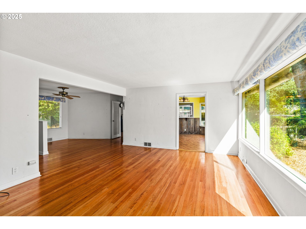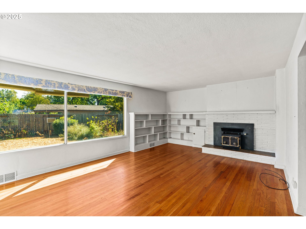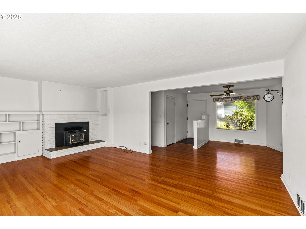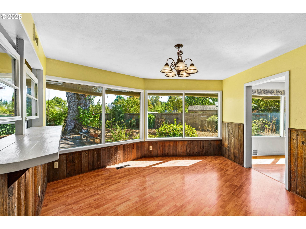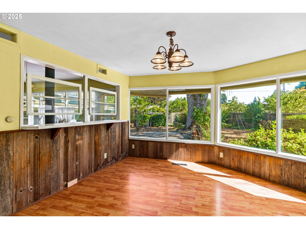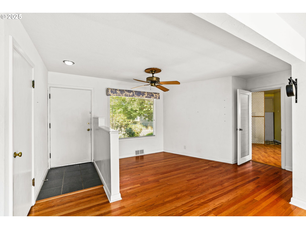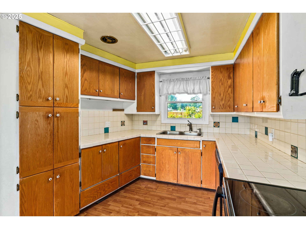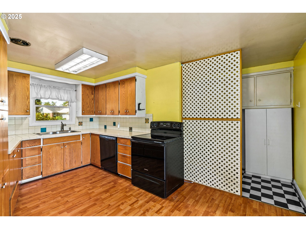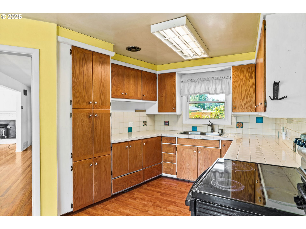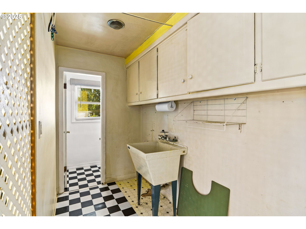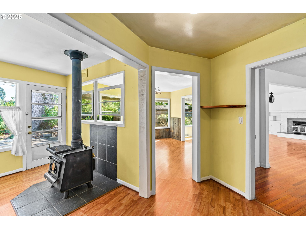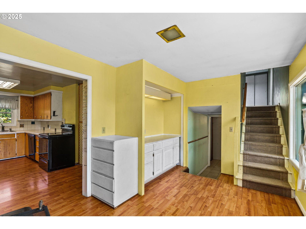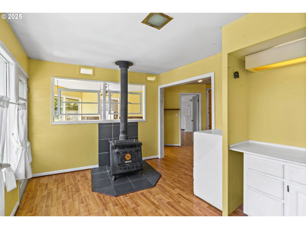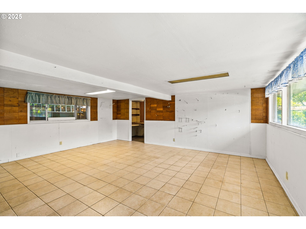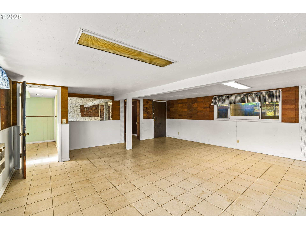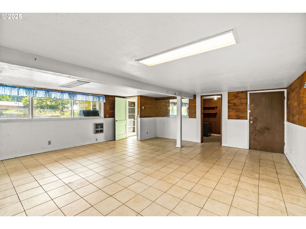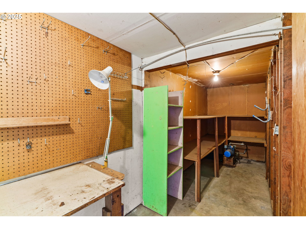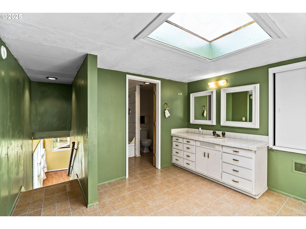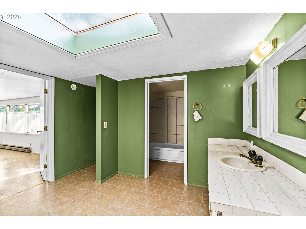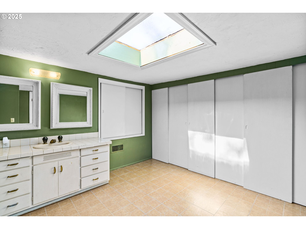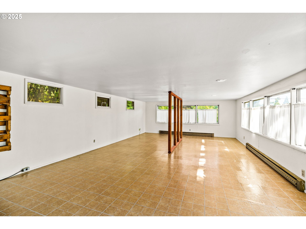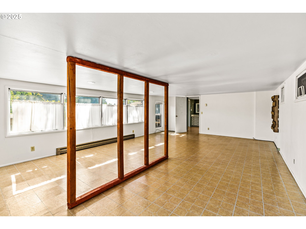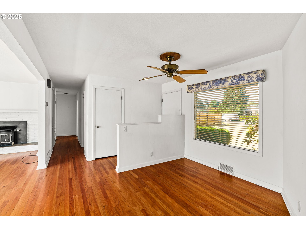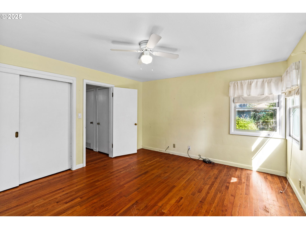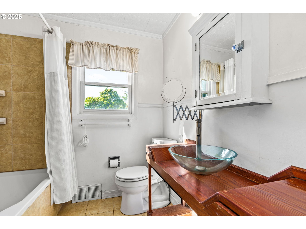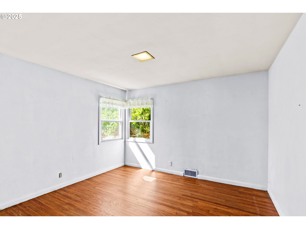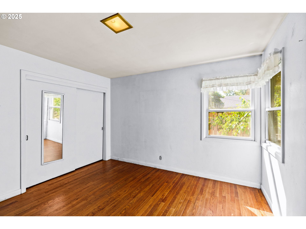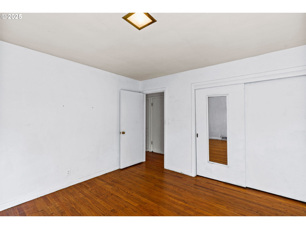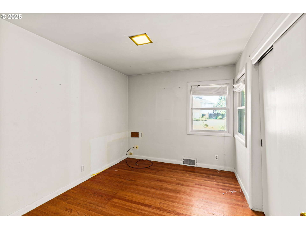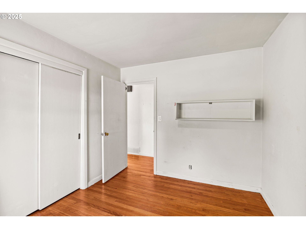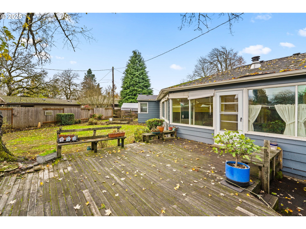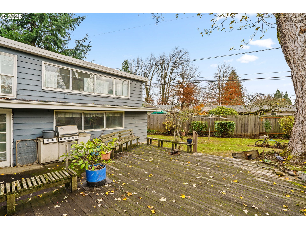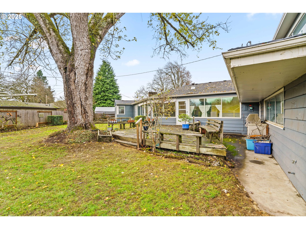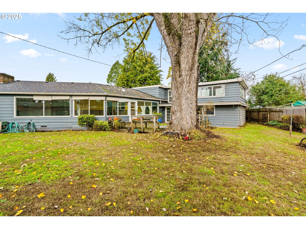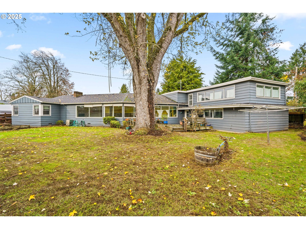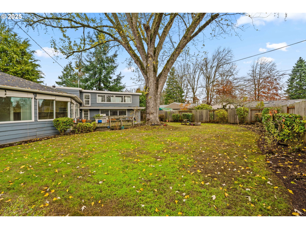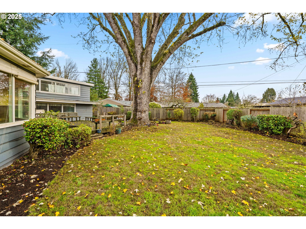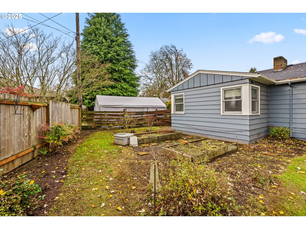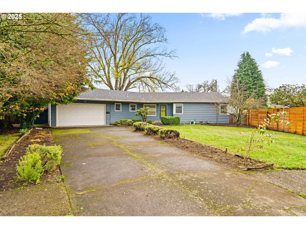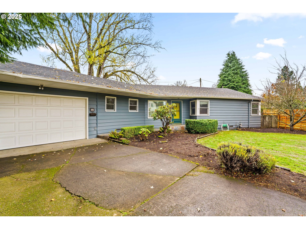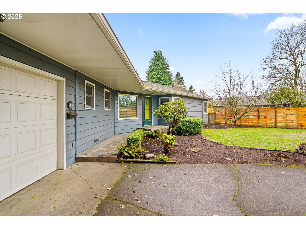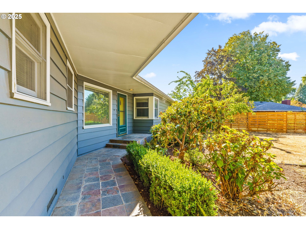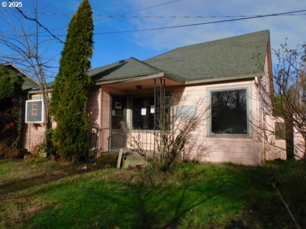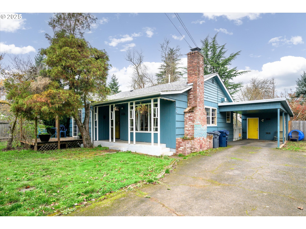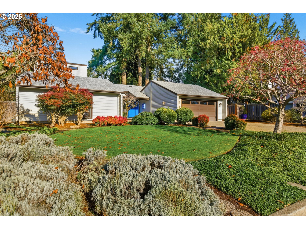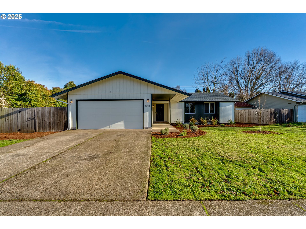341 RANSOM CT
Eugene, 97401
-
4 Bed
-
2.5 Bath
-
3029 SqFt
-
84 DOM
-
Built: 1951
- Status: Active
$589,000
Price cut: $61K (10-13-2025)
$589000
Price cut: $61K (10-13-2025)
-
4 Bed
-
2.5 Bath
-
3029 SqFt
-
84 DOM
-
Built: 1951
- Status: Active
Love this home?

Krishna Regupathy
Principal Broker
(503) 893-8874Tucked away at the end of a private cul-de-sac, this expansive home offers both privacy and versatility. The layout provides excellent separation of space, with the upstairs large room having capability to be utilized as a primary bedroom, bonus room, dormitory style living or many other possibilities. On the main floor, you’ll find three bedrooms along with two separate living areas, a dining room, and an oversized breakfast nook or sitting room.A standout feature is the extra-large open room at the back of the home, perfect for creating a mother-in-law suite, hobby space, or simply enjoying additional living area. The large lot includes a back deck for outdoor living, plus a two-car garage and ample driveway parking. With its size, unique layout, and flexible spaces, this property is full of opportunity for its next owner.
Listing Provided Courtesy of Gregory Steiner, Harcourts West Real Estate
General Information
-
291392795
-
SingleFamilyResidence
-
84 DOM
-
4
-
0.27 acres
-
2.5
-
3029
-
1951
-
-
Lane
-
0241388
-
Bertha Holt
-
Monroe 4/10
-
Sheldon 7/10
-
Residential
-
SingleFamilyResidence
-
Map & Taxlot#17-03-28-23-05100
Listing Provided Courtesy of Gregory Steiner, Harcourts West Real Estate
Krishna Realty data last checked: Dec 26, 2025 00:40 | Listing last modified Dec 11, 2025 14:45,
Source:

Download our Mobile app
Residence Information
-
280
-
2290
-
459
-
3029
-
RLID
-
2570
-
1/Gas
-
4
-
2
-
1
-
2.5
-
-
2, Attached
-
Other
-
Driveway
-
2
-
1951
-
No
-
-
WoodSiding
-
-
-
-
-
-
VinylFrames
-
Features and Utilities
-
-
Dishwasher, FreeStandingRange
-
LaminateFlooring, TileFloor, WoodFloors
-
Deck, Fenced
-
-
None
-
Gas
-
Baseboard, ForcedAir
-
PublicSewer
-
Gas
-
Gas
Financial
-
5988.19
-
0
-
-
-
-
Cash,Conventional
-
09-18-2025
-
-
No
-
No
Comparable Information
-
-
84
-
99
-
-
Cash,Conventional
-
$650,000
-
$589,000
-
-
Dec 11, 2025 14:45
Schools
Map
Listing courtesy of Harcourts West Real Estate.
 The content relating to real estate for sale on this site comes in part from the IDX program of the RMLS of Portland, Oregon.
Real Estate listings held by brokerage firms other than this firm are marked with the RMLS logo, and
detailed information about these properties include the name of the listing's broker.
Listing content is copyright © 2019 RMLS of Portland, Oregon.
All information provided is deemed reliable but is not guaranteed and should be independently verified.
Krishna Realty data last checked: Dec 26, 2025 00:40 | Listing last modified Dec 11, 2025 14:45.
Some properties which appear for sale on this web site may subsequently have sold or may no longer be available.
The content relating to real estate for sale on this site comes in part from the IDX program of the RMLS of Portland, Oregon.
Real Estate listings held by brokerage firms other than this firm are marked with the RMLS logo, and
detailed information about these properties include the name of the listing's broker.
Listing content is copyright © 2019 RMLS of Portland, Oregon.
All information provided is deemed reliable but is not guaranteed and should be independently verified.
Krishna Realty data last checked: Dec 26, 2025 00:40 | Listing last modified Dec 11, 2025 14:45.
Some properties which appear for sale on this web site may subsequently have sold or may no longer be available.
Love this home?

Krishna Regupathy
Principal Broker
(503) 893-8874Tucked away at the end of a private cul-de-sac, this expansive home offers both privacy and versatility. The layout provides excellent separation of space, with the upstairs large room having capability to be utilized as a primary bedroom, bonus room, dormitory style living or many other possibilities. On the main floor, you’ll find three bedrooms along with two separate living areas, a dining room, and an oversized breakfast nook or sitting room.A standout feature is the extra-large open room at the back of the home, perfect for creating a mother-in-law suite, hobby space, or simply enjoying additional living area. The large lot includes a back deck for outdoor living, plus a two-car garage and ample driveway parking. With its size, unique layout, and flexible spaces, this property is full of opportunity for its next owner.
