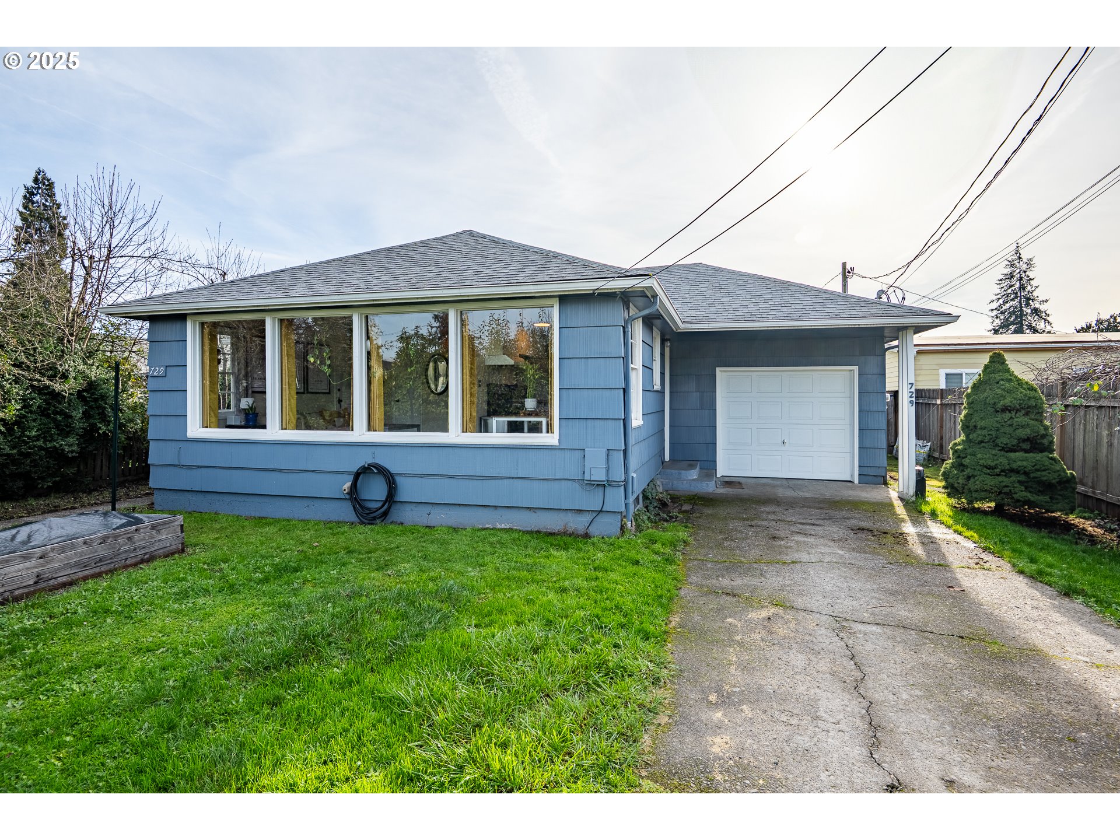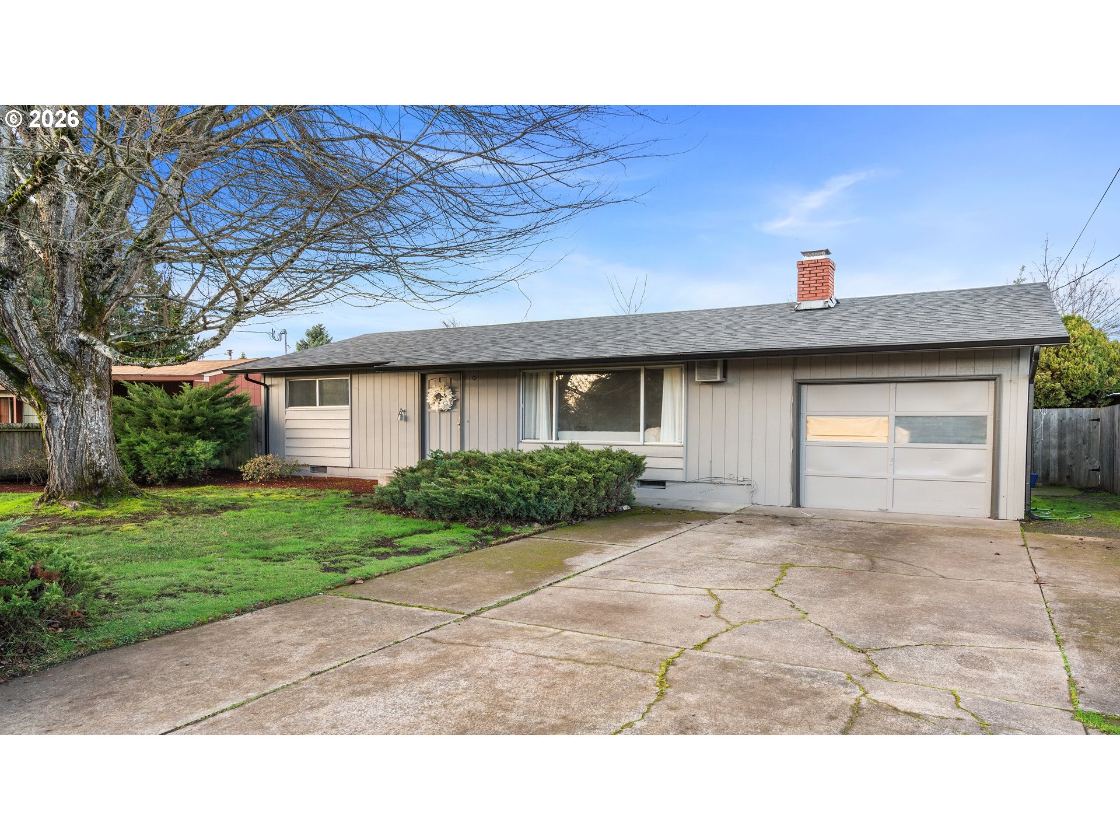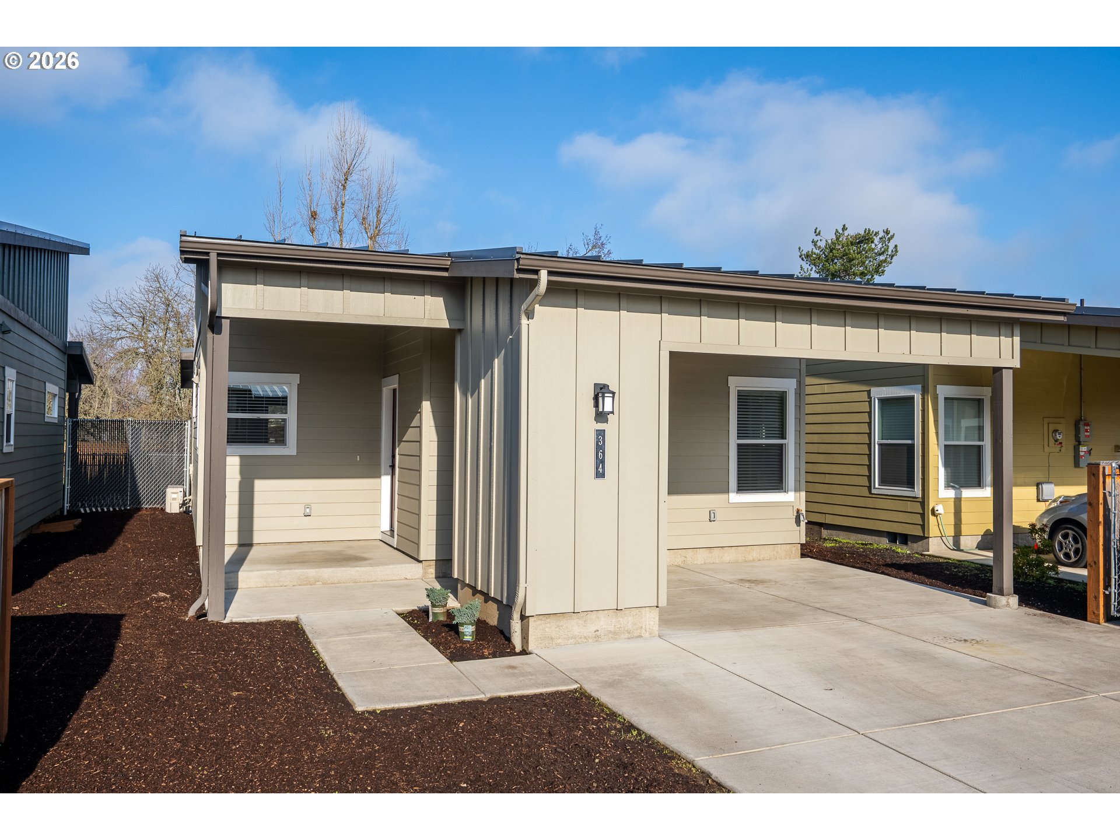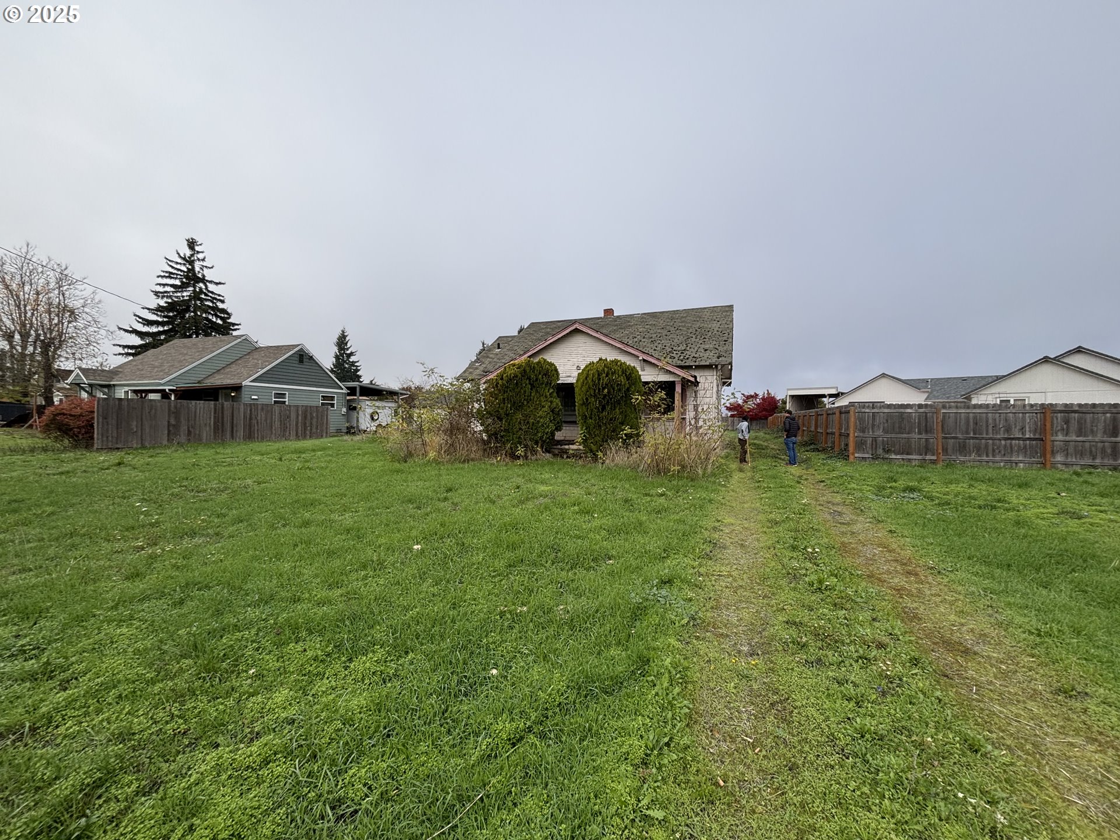3369 FALCON DR
Springfield, 97477
-
4 Bed
-
3 Bath
-
2512 SqFt
-
40 DOM
-
Built: 2005
- Status: Pending
$565,000
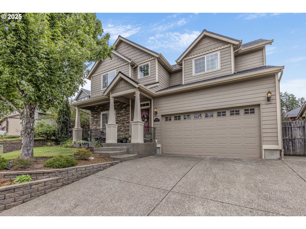
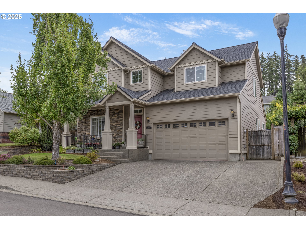
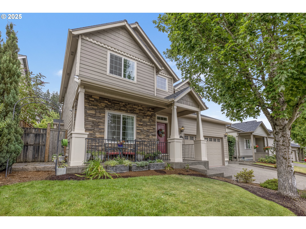
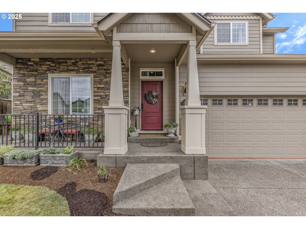
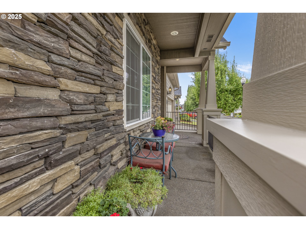
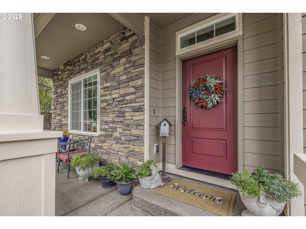
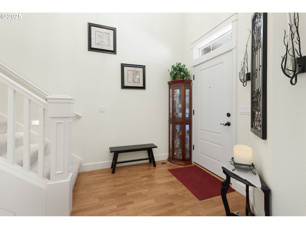
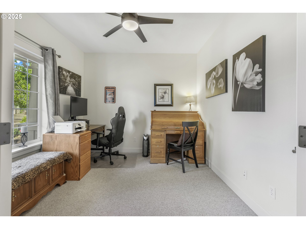
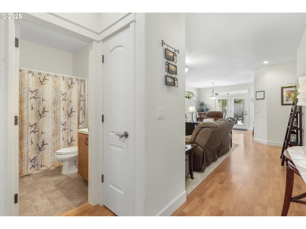
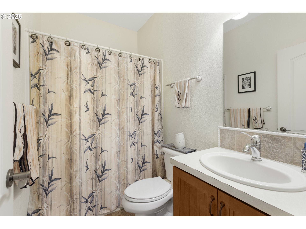
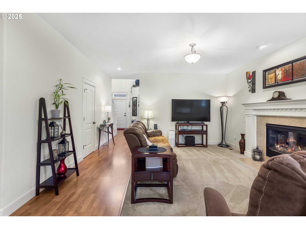
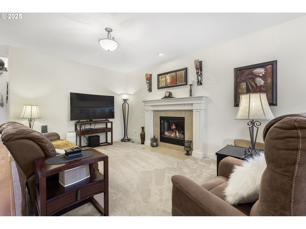
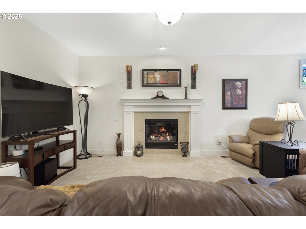
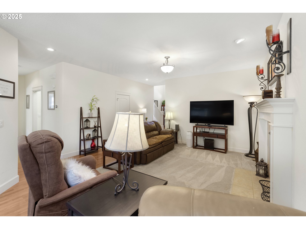
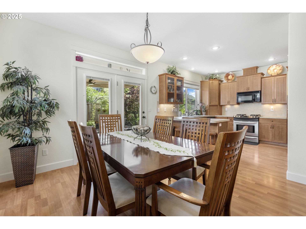
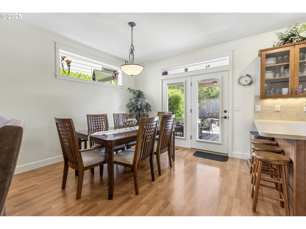
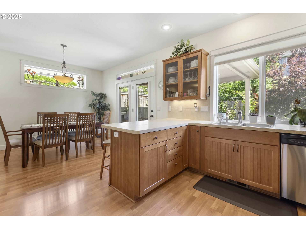
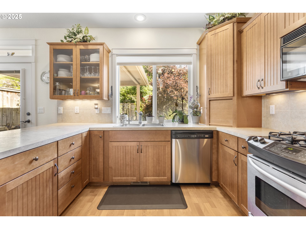
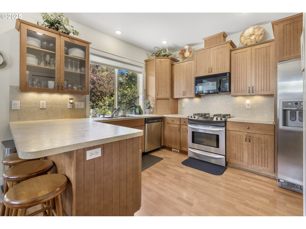
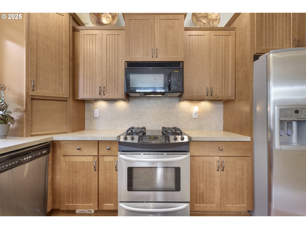
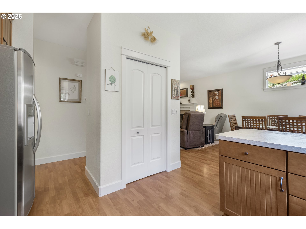
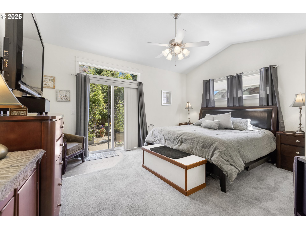
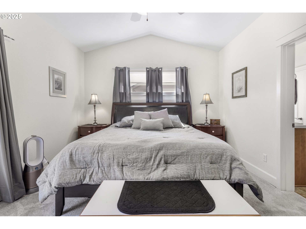
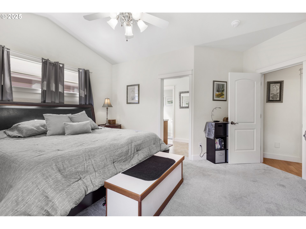
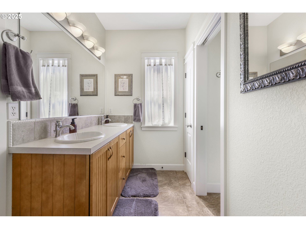
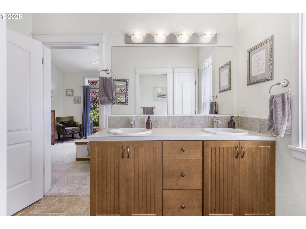
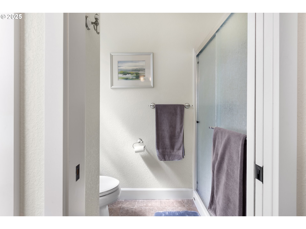
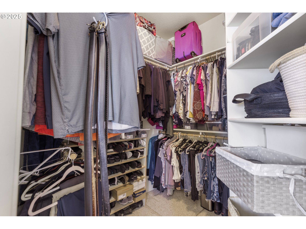
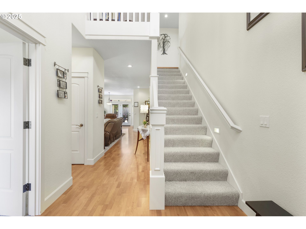
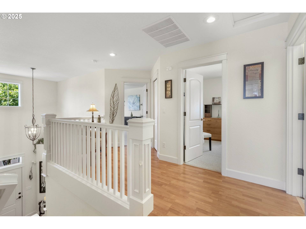
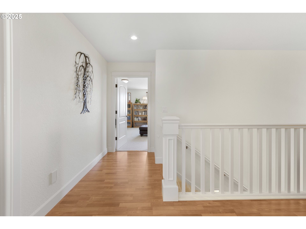
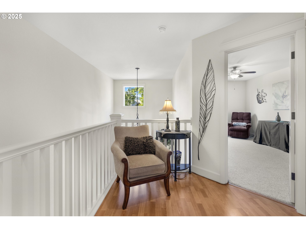
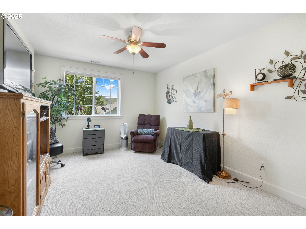
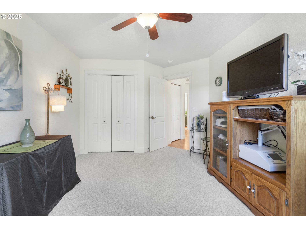
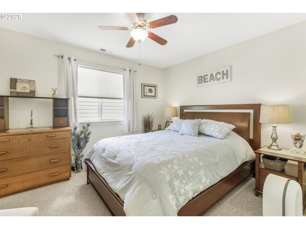
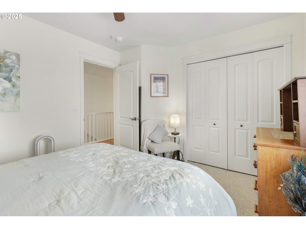
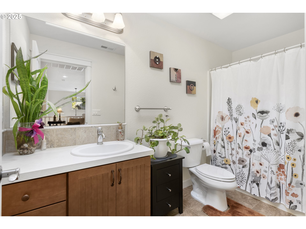
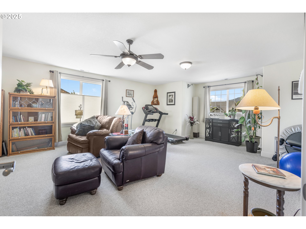
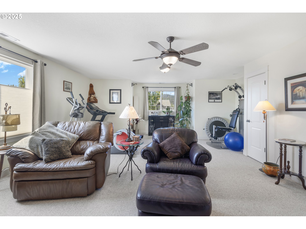
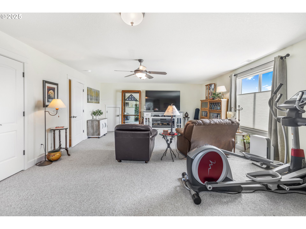
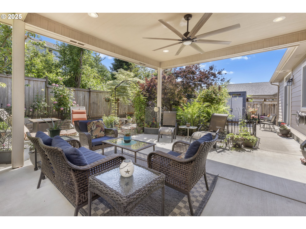
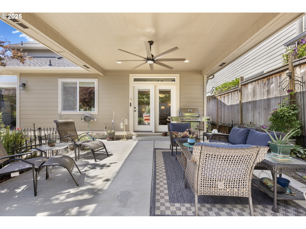
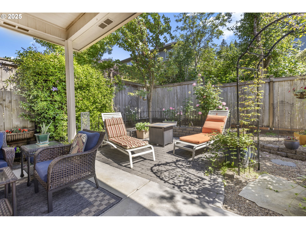
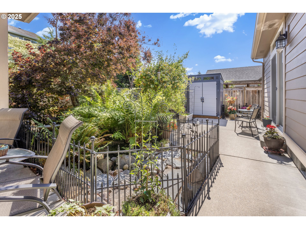
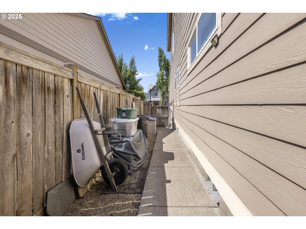
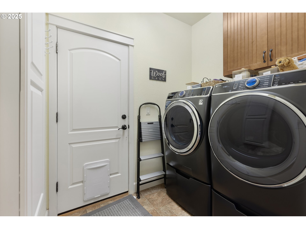
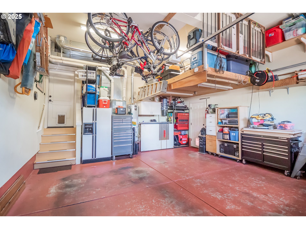
$565000
-
4 Bed
-
3 Bath
-
2512 SqFt
-
40 DOM
-
Built: 2005
- Status: Pending
Love this home?

Krishna Regupathy
Principal Broker
(503) 893-8874Welcome to this beautifully maintained Craftsman-style home in the sought-after Ambleside Meadows community. This floorplan features the primary suite on the main level as well as a flex office/bedroom. With additional bedrooms and a large bonus room on the upper level, it's ideal for anyone seeking privacy and separation of space. The versatile bonus room includes a utility hookup, allowing for the addition of a wet bar, kitchenette, or upstairs laundry. Whether you envision a 2nd primary room, home theater, game room, or fitness studio, this space is ready to adapt to your lifestyle. Enjoy outdoor living with the thoughtfully landscaped backyard. Relax under the covered patio with built-in lighting and outdoor fan, entertain on the stone patio, or unwind by the tranquil fountain. A natural gas hookup makes grilling a breeze, and the storage shed adds convenience. High speed internet available. Additional highlights include a built-in central vacuum system and a brand-new roof installed in October 2024.This home blends classic style, flexible living spaces, and modern amenities.
Listing Provided Courtesy of Aaron Goodson, Knipe Realty ERA Powered
General Information
-
348279556
-
SingleFamilyResidence
-
40 DOM
-
4
-
5227.2 SqFt
-
3
-
2512
-
2005
-
R1
-
Lane
-
1651767
-
Yolanda 4/10
-
Briggs 6/10
-
Thurston
-
Residential
-
SingleFamilyResidence
-
17-02-19-34-06300
Listing Provided Courtesy of Aaron Goodson, Knipe Realty ERA Powered
Krishna Realty data last checked: Jan 11, 2026 07:20 | Listing last modified Jan 06, 2026 14:20,
Source:

Download our Mobile app
Residence Information
-
1118
-
1394
-
0
-
2512
-
RLID
-
2512
-
1/Gas
-
4
-
3
-
0
-
3
-
Composition
-
2, Attached
-
Stories2,Craftsman
-
Driveway
-
2
-
2005
-
No
-
-
LapSiding, Stone
-
CrawlSpace
-
-
-
CrawlSpace
-
ConcretePerimeter
-
DoublePaneWindows,Vi
-
Features and Utilities
-
FireplaceInsert
-
Dishwasher, Disposal, FreeStandingGasRange, FreeStandingRefrigerator, Microwave, Pantry, PlumbedForIceMake
-
CeilingFan, CentralVacuum, GarageDoorOpener, HighCeilings, HighSpeedInternet, LaminateFlooring, Laundry
-
CoveredPatio, Fenced, Garden, GasHookup, Patio, RaisedBeds, Sprinkler, WaterFeature, Yard
-
-
CentralAir, HeatPump
-
Gas, Recirculating
-
ForcedAir
-
PublicSewer
-
Gas, Recirculating
-
Electricity, Gas
Financial
-
5796.32
-
1
-
-
60 / Annually
-
-
Cash,Conventional,FHA,VALoan
-
11-26-2025
-
-
No
-
No
Comparable Information
-
01-05-2026
-
40
-
40
-
-
Cash,Conventional,FHA,VALoan
-
$565,000
-
$565,000
-
-
Jan 06, 2026 14:20
Schools
Map
Listing courtesy of Knipe Realty ERA Powered.
 The content relating to real estate for sale on this site comes in part from the IDX program of the RMLS of Portland, Oregon.
Real Estate listings held by brokerage firms other than this firm are marked with the RMLS logo, and
detailed information about these properties include the name of the listing's broker.
Listing content is copyright © 2019 RMLS of Portland, Oregon.
All information provided is deemed reliable but is not guaranteed and should be independently verified.
Krishna Realty data last checked: Jan 11, 2026 07:20 | Listing last modified Jan 06, 2026 14:20.
Some properties which appear for sale on this web site may subsequently have sold or may no longer be available.
The content relating to real estate for sale on this site comes in part from the IDX program of the RMLS of Portland, Oregon.
Real Estate listings held by brokerage firms other than this firm are marked with the RMLS logo, and
detailed information about these properties include the name of the listing's broker.
Listing content is copyright © 2019 RMLS of Portland, Oregon.
All information provided is deemed reliable but is not guaranteed and should be independently verified.
Krishna Realty data last checked: Jan 11, 2026 07:20 | Listing last modified Jan 06, 2026 14:20.
Some properties which appear for sale on this web site may subsequently have sold or may no longer be available.
Love this home?

Krishna Regupathy
Principal Broker
(503) 893-8874Welcome to this beautifully maintained Craftsman-style home in the sought-after Ambleside Meadows community. This floorplan features the primary suite on the main level as well as a flex office/bedroom. With additional bedrooms and a large bonus room on the upper level, it's ideal for anyone seeking privacy and separation of space. The versatile bonus room includes a utility hookup, allowing for the addition of a wet bar, kitchenette, or upstairs laundry. Whether you envision a 2nd primary room, home theater, game room, or fitness studio, this space is ready to adapt to your lifestyle. Enjoy outdoor living with the thoughtfully landscaped backyard. Relax under the covered patio with built-in lighting and outdoor fan, entertain on the stone patio, or unwind by the tranquil fountain. A natural gas hookup makes grilling a breeze, and the storage shed adds convenience. High speed internet available. Additional highlights include a built-in central vacuum system and a brand-new roof installed in October 2024.This home blends classic style, flexible living spaces, and modern amenities.
Similar Properties
Download our Mobile app
