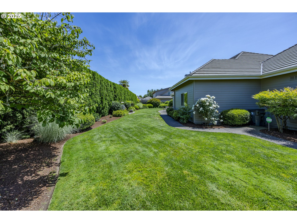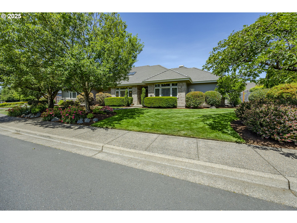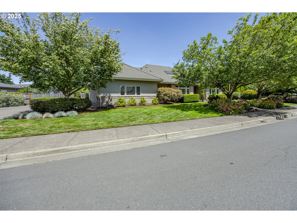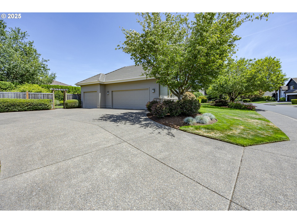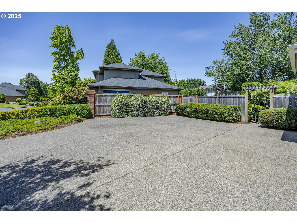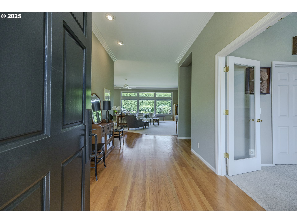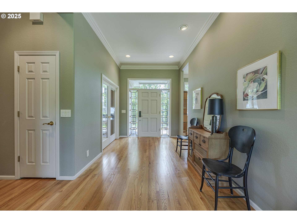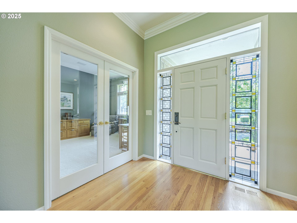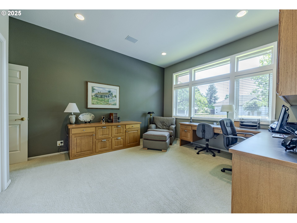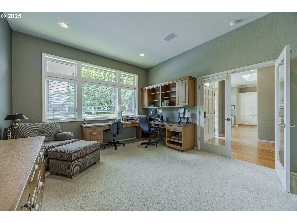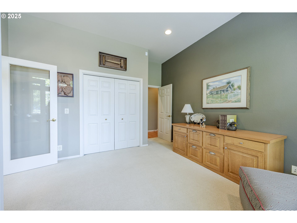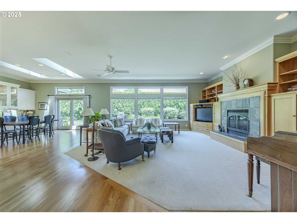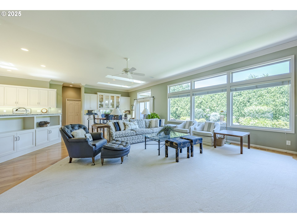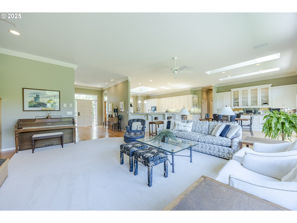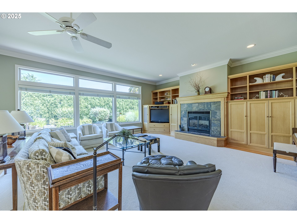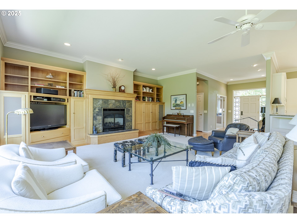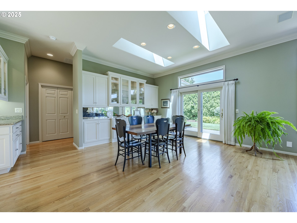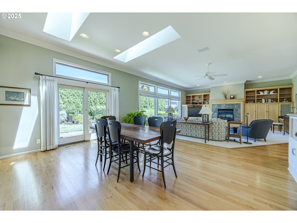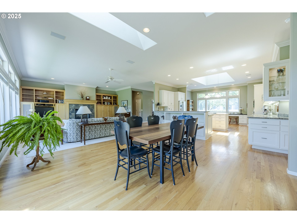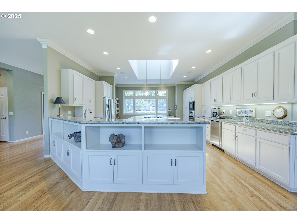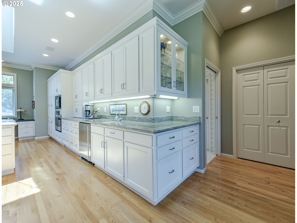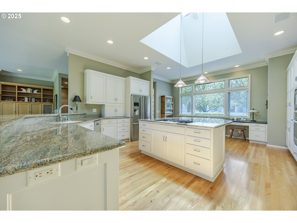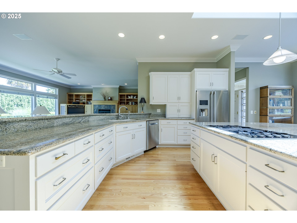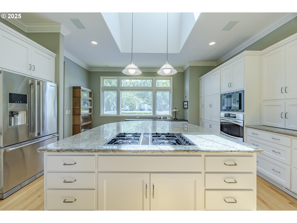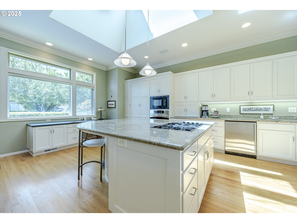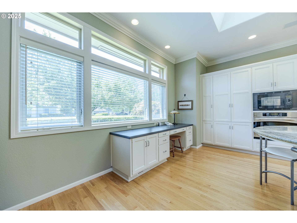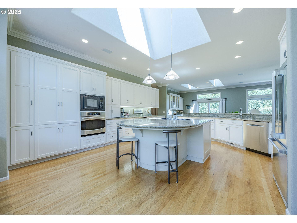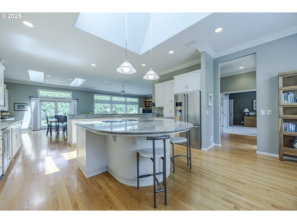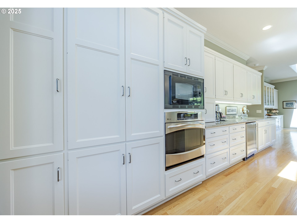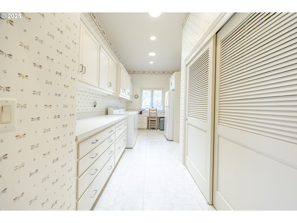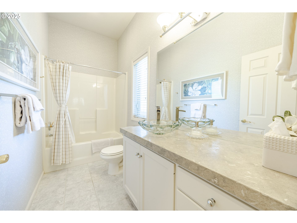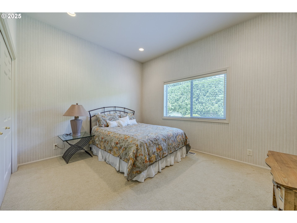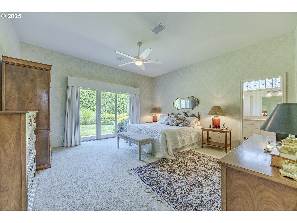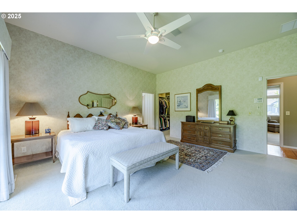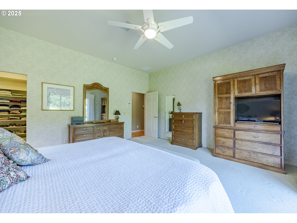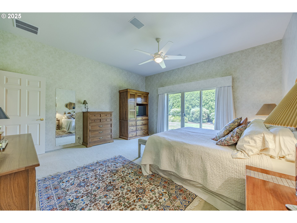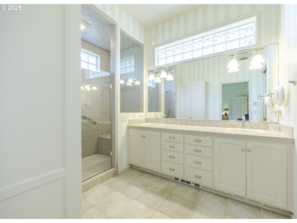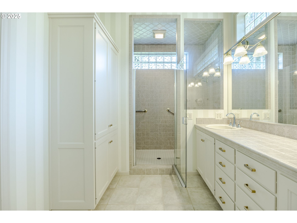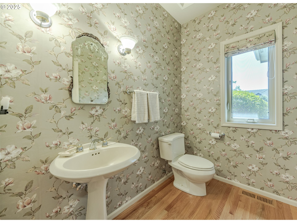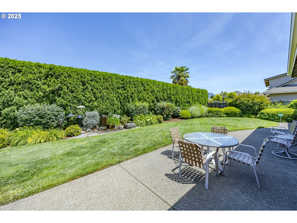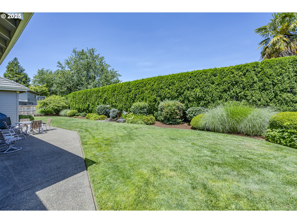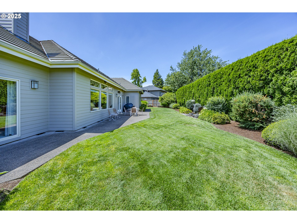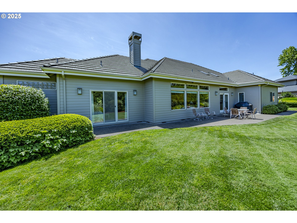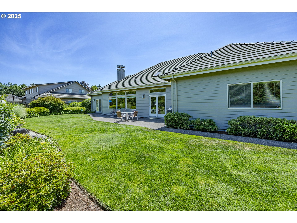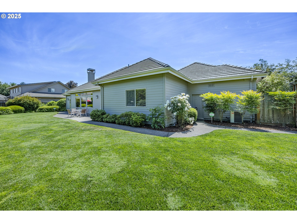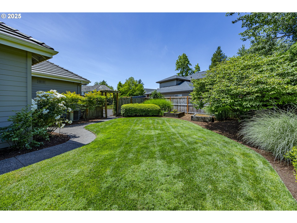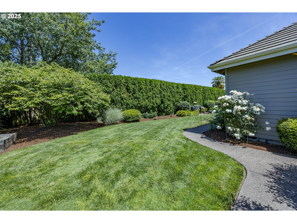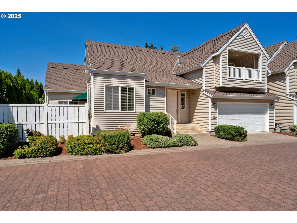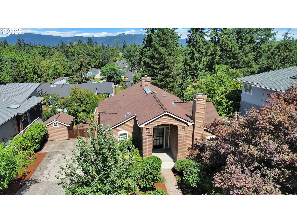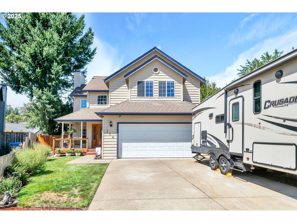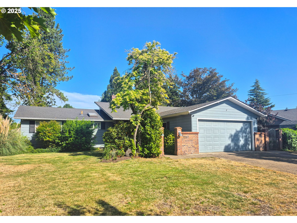3363 KING EDWARDS CT
Eugene, 97401
-
3 Bed
-
2.5 Bath
-
2567 SqFt
-
5 DOM
-
Built: 2000
- Status: Sold
$930,000
$930000
-
3 Bed
-
2.5 Bath
-
2567 SqFt
-
5 DOM
-
Built: 2000
- Status: Sold
Love this home?

Krishna Regupathy
Principal Broker
(503) 893-8874Welcome to this impeccably maintained, custom-built single-level home in a quiet, established neighborhood. Designed with a well defined open floor plan, thoughtful craftsmanship and elegant detail, this 3-bedroom, 2.1-bathroom home features soaring 10-foot ceilings, transom windows, central vacuum system, solid wood doors, hardwood floors, surround sound, wood blinds—creating a warm, light-filled ambiance throughout. The oversized gourmet kitchen is a true showpiece, featuring slab granite countertops, an expansive island with seating, two appliance garages, deep drawer space, and a seamless flow into the dining area with built-in buffet—perfect for effortless entertaining. A sliding door opens to a lush, fully fenced backyard sanctuary, complete with a manicured landscape, natural stone water feature, in-ground sprinklers, and patio ideal for outdoor gatherings. The spacious family room is centered around a gas fireplace, enhanced by surround sound and large windows that frame the backyard. A private guest suite with full bath, pocket door, and custom closet offers ideal separation of space. The primary suite features a generous walk-in closet and ensuite bath with double sinks, a walk-in tile shower with bench, and refined finishes throughout. A versatile den with French doors easily serves as a third bedroom or elegant home office. Oversized three-car garage is fully appointed with a workbench, gardening station, built-in cabinetry, Tesla charger, and pull-down attic storage, plus ample off street parking. A spacious laundry room with sink, closet, and workspace completes the home’s exceptional layout. Truly a rare offering—where quality, comfort, and luxury come together in perfect harmony.
Listing Provided Courtesy of Stacy Haugen, Triple Oaks Realty LLC
General Information
-
287962961
-
SingleFamilyResidence
-
5 DOM
-
3
-
0.33 acres
-
2.5
-
2567
-
2000
-
-
Lane
-
1490091
-
Bertha Holt
-
Monroe 4/10
-
Sheldon 7/10
-
Residential
-
SingleFamilyResidence
-
17-03-21-13-00498
Listing Provided Courtesy of Stacy Haugen, Triple Oaks Realty LLC
Krishna Realty data last checked: Aug 07, 2025 09:39 | Listing last modified Jul 19, 2025 18:26,
Source:

Download our Mobile app
Residence Information
-
0
-
2567
-
0
-
2567
-
RLID
-
2567
-
1/Gas
-
3
-
2
-
1
-
2.5
-
Tile
-
3, Attached
-
Stories1,CustomStyle
-
Driveway,OnStreet
-
1
-
2000
-
No
-
-
Brick, WoodSiding
-
-
-
-
-
-
-
Features and Utilities
-
-
ApplianceGarage, BuiltinOven, CookIsland, Cooktop, Dishwasher, Disposal, FreeStandingRefrigerator, Granite,
-
CeilingFan, Granite, HardwoodFloors, HighCeilings, Laundry, SolarTube, WalltoWallCarpet
-
Fenced, GasHookup, Patio, Yard
-
-
CentralAir
-
Gas
-
ForcedAir
-
PublicSewer
-
Gas
-
Gas
Financial
-
13120.59
-
0
-
-
-
-
Cash,Conventional
-
06-12-2025
-
-
No
-
No
Comparable Information
-
06-17-2025
-
5
-
5
-
07-15-2025
-
Cash,Conventional
-
$925,000
-
$925,000
-
$930,000
-
Jul 19, 2025 18:26
Schools
Map
Listing courtesy of Triple Oaks Realty LLC.
 The content relating to real estate for sale on this site comes in part from the IDX program of the RMLS of Portland, Oregon.
Real Estate listings held by brokerage firms other than this firm are marked with the RMLS logo, and
detailed information about these properties include the name of the listing's broker.
Listing content is copyright © 2019 RMLS of Portland, Oregon.
All information provided is deemed reliable but is not guaranteed and should be independently verified.
Krishna Realty data last checked: Aug 07, 2025 09:39 | Listing last modified Jul 19, 2025 18:26.
Some properties which appear for sale on this web site may subsequently have sold or may no longer be available.
The content relating to real estate for sale on this site comes in part from the IDX program of the RMLS of Portland, Oregon.
Real Estate listings held by brokerage firms other than this firm are marked with the RMLS logo, and
detailed information about these properties include the name of the listing's broker.
Listing content is copyright © 2019 RMLS of Portland, Oregon.
All information provided is deemed reliable but is not guaranteed and should be independently verified.
Krishna Realty data last checked: Aug 07, 2025 09:39 | Listing last modified Jul 19, 2025 18:26.
Some properties which appear for sale on this web site may subsequently have sold or may no longer be available.
Love this home?

Krishna Regupathy
Principal Broker
(503) 893-8874Welcome to this impeccably maintained, custom-built single-level home in a quiet, established neighborhood. Designed with a well defined open floor plan, thoughtful craftsmanship and elegant detail, this 3-bedroom, 2.1-bathroom home features soaring 10-foot ceilings, transom windows, central vacuum system, solid wood doors, hardwood floors, surround sound, wood blinds—creating a warm, light-filled ambiance throughout. The oversized gourmet kitchen is a true showpiece, featuring slab granite countertops, an expansive island with seating, two appliance garages, deep drawer space, and a seamless flow into the dining area with built-in buffet—perfect for effortless entertaining. A sliding door opens to a lush, fully fenced backyard sanctuary, complete with a manicured landscape, natural stone water feature, in-ground sprinklers, and patio ideal for outdoor gatherings. The spacious family room is centered around a gas fireplace, enhanced by surround sound and large windows that frame the backyard. A private guest suite with full bath, pocket door, and custom closet offers ideal separation of space. The primary suite features a generous walk-in closet and ensuite bath with double sinks, a walk-in tile shower with bench, and refined finishes throughout. A versatile den with French doors easily serves as a third bedroom or elegant home office. Oversized three-car garage is fully appointed with a workbench, gardening station, built-in cabinetry, Tesla charger, and pull-down attic storage, plus ample off street parking. A spacious laundry room with sink, closet, and workspace completes the home’s exceptional layout. Truly a rare offering—where quality, comfort, and luxury come together in perfect harmony.
Similar Properties
Download our Mobile app
