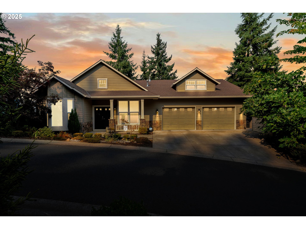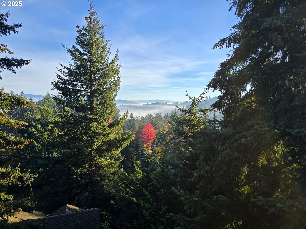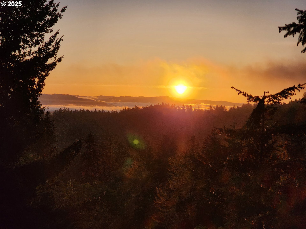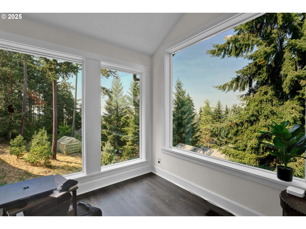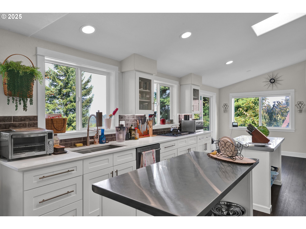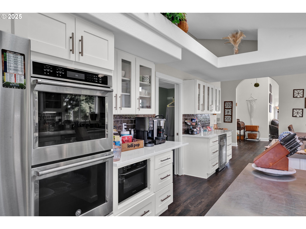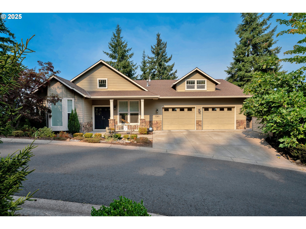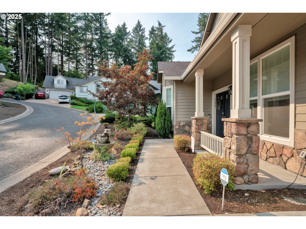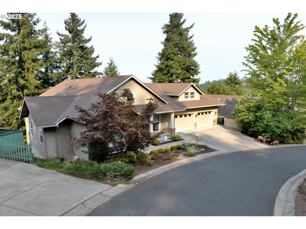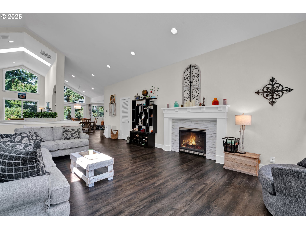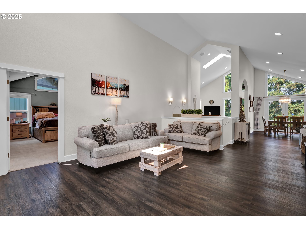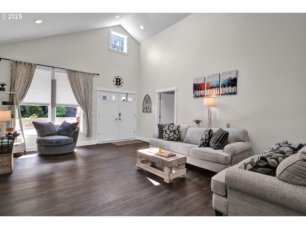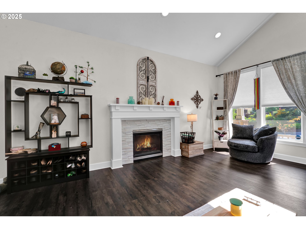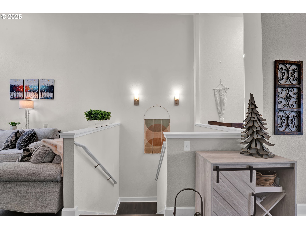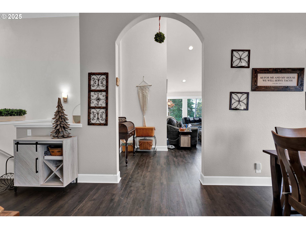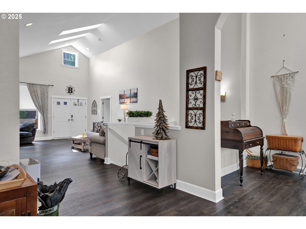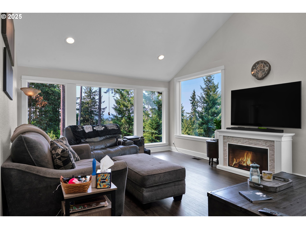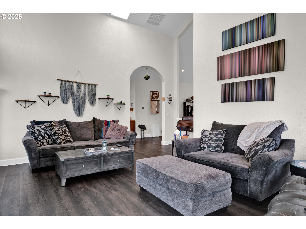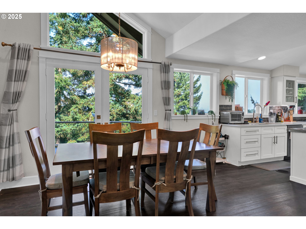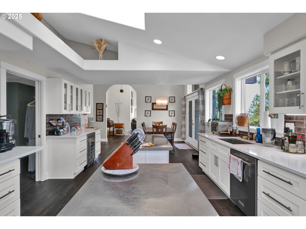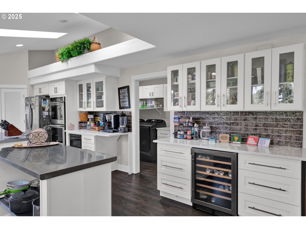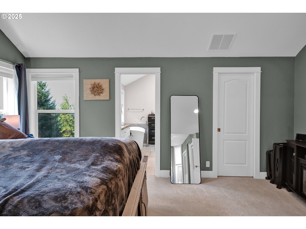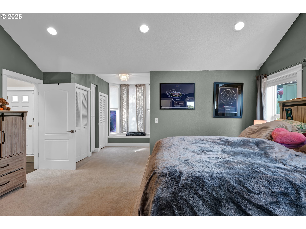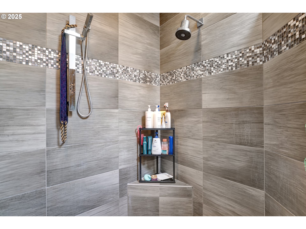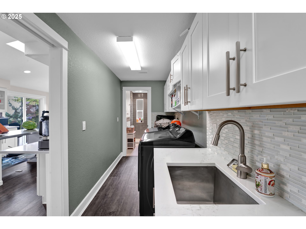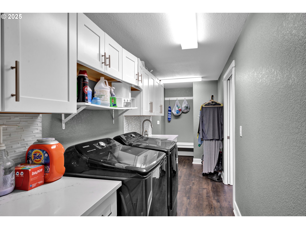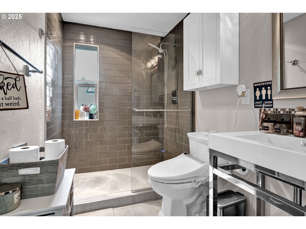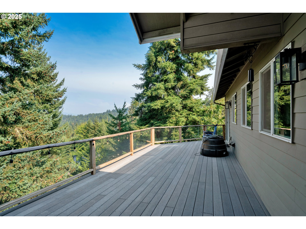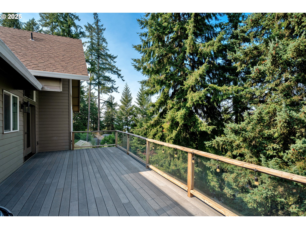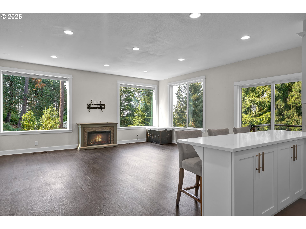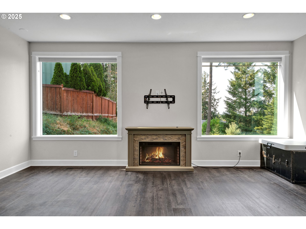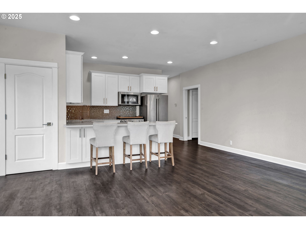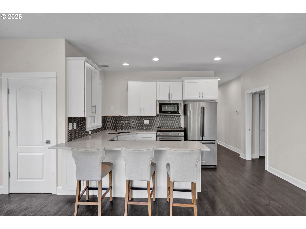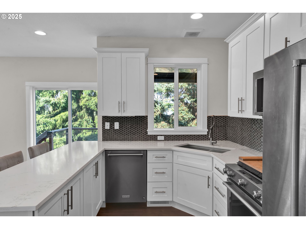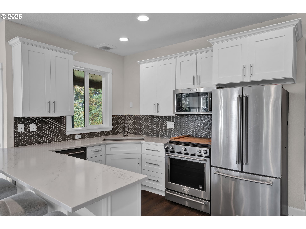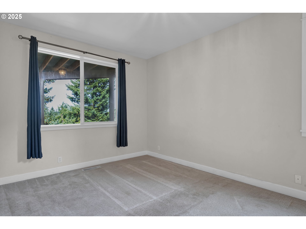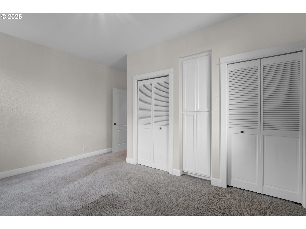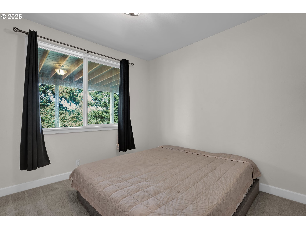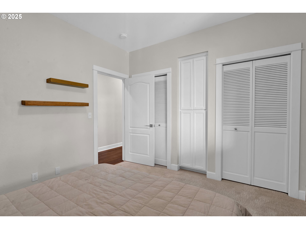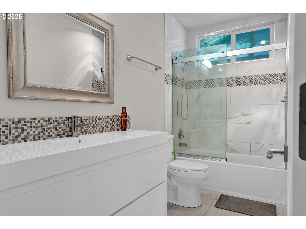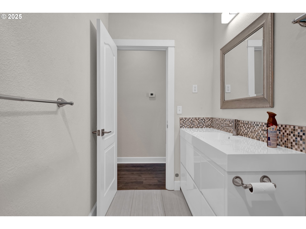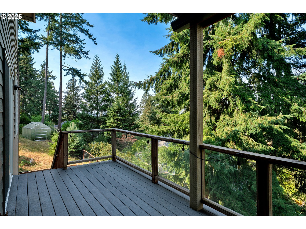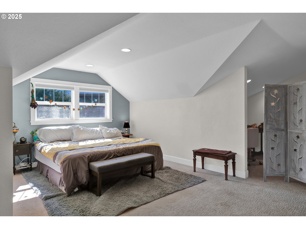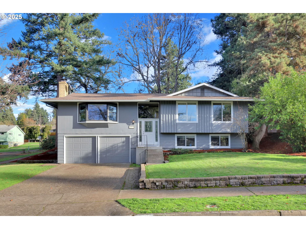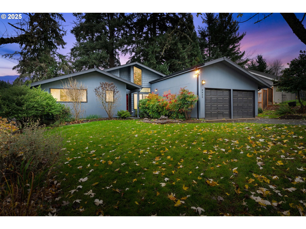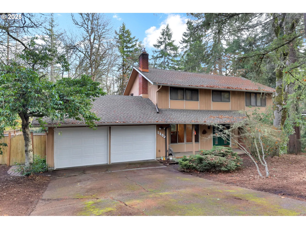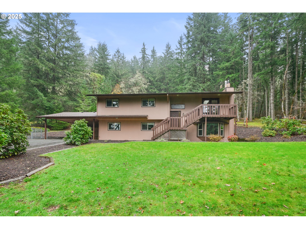3343 BENTLEY AVE
Eugene, 97405
-
4 Bed
-
3 Bath
-
4638 SqFt
-
63 DOM
-
Built: 2006
- Status: Active
$895,000
Price cut: $25K (10-20-2025)
$895000
Price cut: $25K (10-20-2025)
-
4 Bed
-
3 Bath
-
4638 SqFt
-
63 DOM
-
Built: 2006
- Status: Active
Love this home?

Krishna Regupathy
Principal Broker
(503) 893-8874Seller concession to buyers closing costs or rate buy down with acceptable offer! Panoramic city-light views and true multi-generational living, a rare combination in Eugene. Welcome to 3343 Bentley Ave, a 4,638-sq-ft retreat designed for both togetherness and privacy. Walls of windows and multi-level decks showcase sweeping city and mountain views — the kind of backdrop that makes every morning coffee and evening sunset unforgettable.The main level is built for gathering, with a chef’s kitchen featuring dual stainless islands, glass-front cabinetry, and direct access to expansive decks. The primary suite is a sanctuary with its soaking tub, sitting area, walk-in shower, and private outlooks.Downstairs, discover a full second living space — complete with its own kitchen, two bedrooms, bath, and separate laundry. Ideal for parents, college students, guests, or even income potential, this level offers independence without compromise.Modern comforts include dual laundry rooms, EV-ready garage, and a 2006 build that blends timeless architecture with today’s conveniences. With its unmatched views, versatile layout, and prime Eugene location, this is not just a home, it’s a lifestyle that’s priced to move.Buyer to perform all due diligence and verify all information, including, but not limited to, square footage, schools, and permitted uses.
Listing Provided Courtesy of Justin Evans, Realty One Group Willamette Valley
General Information
-
671494595
-
SingleFamilyResidence
-
63 DOM
-
4
-
5227.2 SqFt
-
3
-
4638
-
2006
-
-
Lane
-
1256690
-
McCornack 6/10
-
Kennedy 5/10
-
Churchill
-
Residential
-
SingleFamilyResidence
-
1804101106500, TRS: T18 R04 S10 Q11, Lot:TL 06500
Listing Provided Courtesy of Justin Evans, Realty One Group Willamette Valley
Krishna Realty data last checked: Dec 14, 2025 08:48 | Listing last modified Nov 19, 2025 12:31,
Source:

Download our Mobile app
Residence Information
-
444
-
2130
-
2064
-
4638
-
TRIO
-
2574
-
1/Gas
-
4
-
3
-
0
-
3
-
Composition
-
2, Attached
-
Traditional,TriLevel
-
Driveway
-
3
-
2006
-
No
-
-
CementSiding
-
Finished,SeparateLivingQuartersApartmentAuxLivingUnit
-
-
-
Finished,SeparateLiv
-
ConcretePerimeter
-
VinylFrames
-
Features and Utilities
-
-
BuiltinOven, BuiltinRange, Cooktop, FreeStandingRefrigerator, GasAppliances, Island, Microwave, Pantry, Plum
-
Floor3rd, DualFlushToilet, GarageDoorOpener, HighCeilings, Laundry, SeparateLivingQuartersApartmentAuxLiv
-
Deck
-
GarageonMain, MainFloorBedroomBath, NaturalLighting
-
HeatPump
-
Electricity
-
HeatPump
-
PublicSewer
-
Electricity
-
Electricity, Gas
Financial
-
10074.29
-
1
-
-
210 / Annually
-
-
Cash,Conventional,FHA,VALoan
-
09-17-2025
-
-
No
-
No
Comparable Information
-
-
63
-
88
-
-
Cash,Conventional,FHA,VALoan
-
$920,000
-
$895,000
-
-
Nov 19, 2025 12:31
Schools
Map
Listing courtesy of Realty One Group Willamette Valley.
 The content relating to real estate for sale on this site comes in part from the IDX program of the RMLS of Portland, Oregon.
Real Estate listings held by brokerage firms other than this firm are marked with the RMLS logo, and
detailed information about these properties include the name of the listing's broker.
Listing content is copyright © 2019 RMLS of Portland, Oregon.
All information provided is deemed reliable but is not guaranteed and should be independently verified.
Krishna Realty data last checked: Dec 14, 2025 08:48 | Listing last modified Nov 19, 2025 12:31.
Some properties which appear for sale on this web site may subsequently have sold or may no longer be available.
The content relating to real estate for sale on this site comes in part from the IDX program of the RMLS of Portland, Oregon.
Real Estate listings held by brokerage firms other than this firm are marked with the RMLS logo, and
detailed information about these properties include the name of the listing's broker.
Listing content is copyright © 2019 RMLS of Portland, Oregon.
All information provided is deemed reliable but is not guaranteed and should be independently verified.
Krishna Realty data last checked: Dec 14, 2025 08:48 | Listing last modified Nov 19, 2025 12:31.
Some properties which appear for sale on this web site may subsequently have sold or may no longer be available.
Love this home?

Krishna Regupathy
Principal Broker
(503) 893-8874Seller concession to buyers closing costs or rate buy down with acceptable offer! Panoramic city-light views and true multi-generational living, a rare combination in Eugene. Welcome to 3343 Bentley Ave, a 4,638-sq-ft retreat designed for both togetherness and privacy. Walls of windows and multi-level decks showcase sweeping city and mountain views — the kind of backdrop that makes every morning coffee and evening sunset unforgettable.The main level is built for gathering, with a chef’s kitchen featuring dual stainless islands, glass-front cabinetry, and direct access to expansive decks. The primary suite is a sanctuary with its soaking tub, sitting area, walk-in shower, and private outlooks.Downstairs, discover a full second living space — complete with its own kitchen, two bedrooms, bath, and separate laundry. Ideal for parents, college students, guests, or even income potential, this level offers independence without compromise.Modern comforts include dual laundry rooms, EV-ready garage, and a 2006 build that blends timeless architecture with today’s conveniences. With its unmatched views, versatile layout, and prime Eugene location, this is not just a home, it’s a lifestyle that’s priced to move.Buyer to perform all due diligence and verify all information, including, but not limited to, square footage, schools, and permitted uses.
Similar Properties
Download our Mobile app
