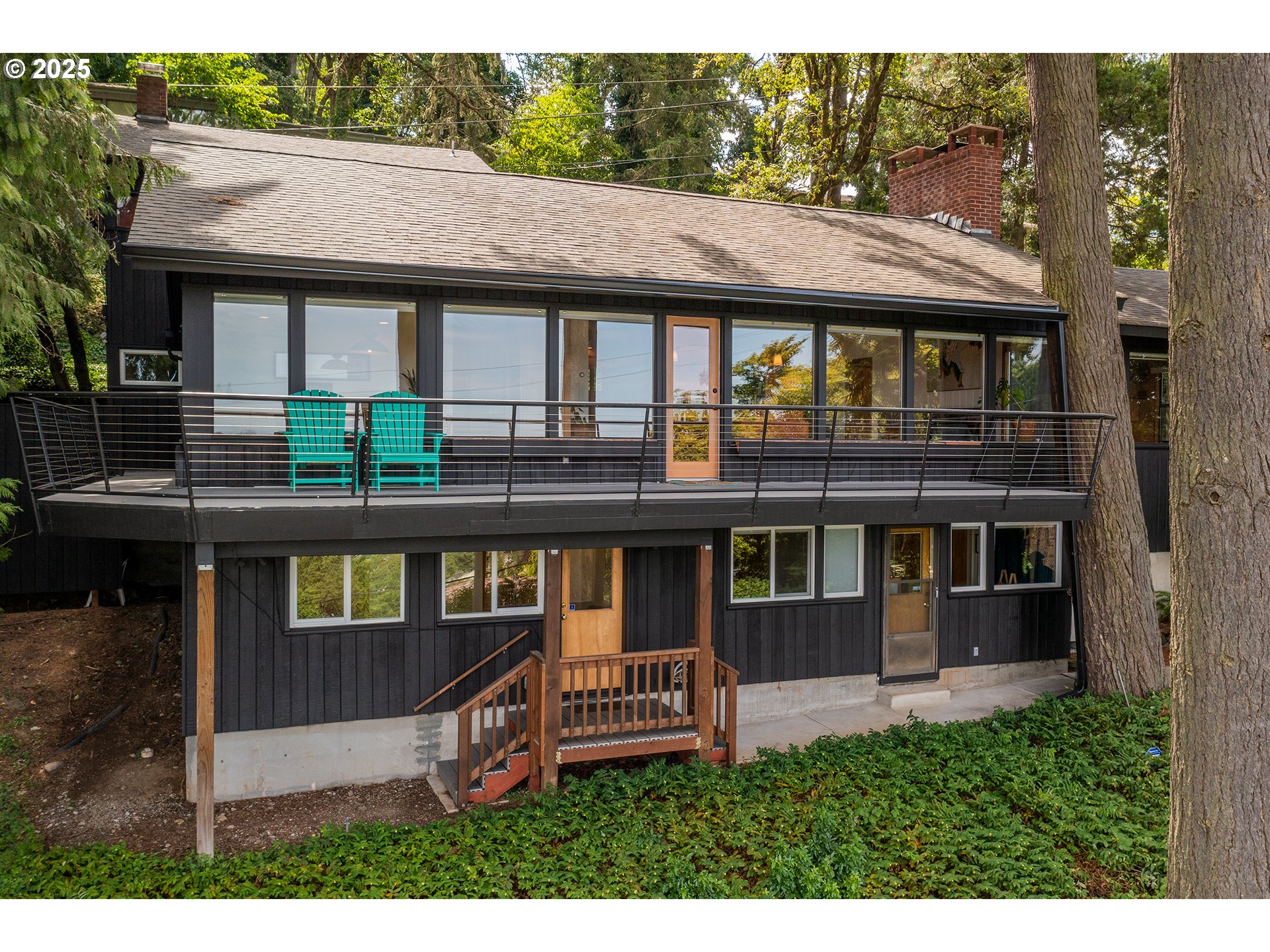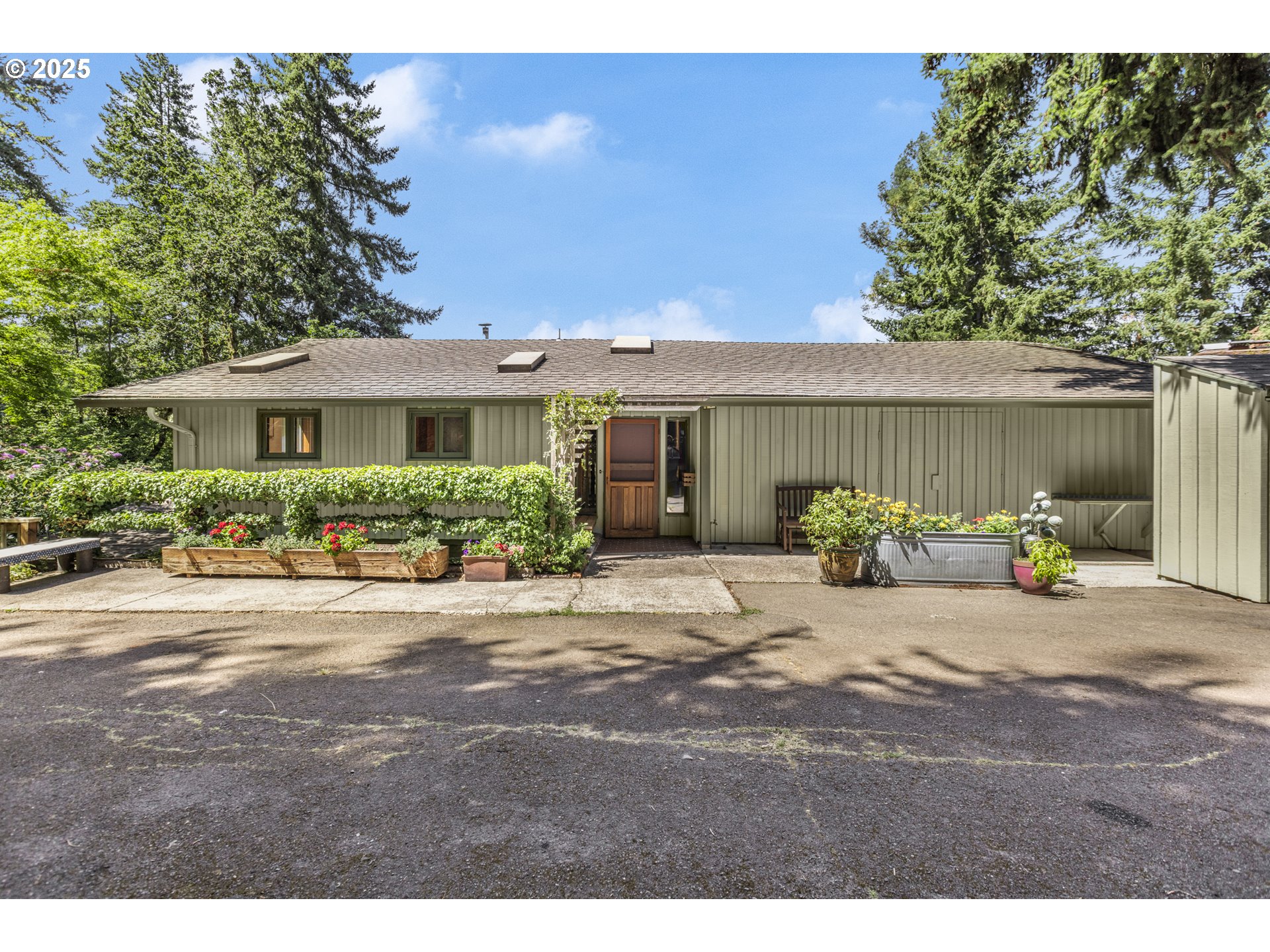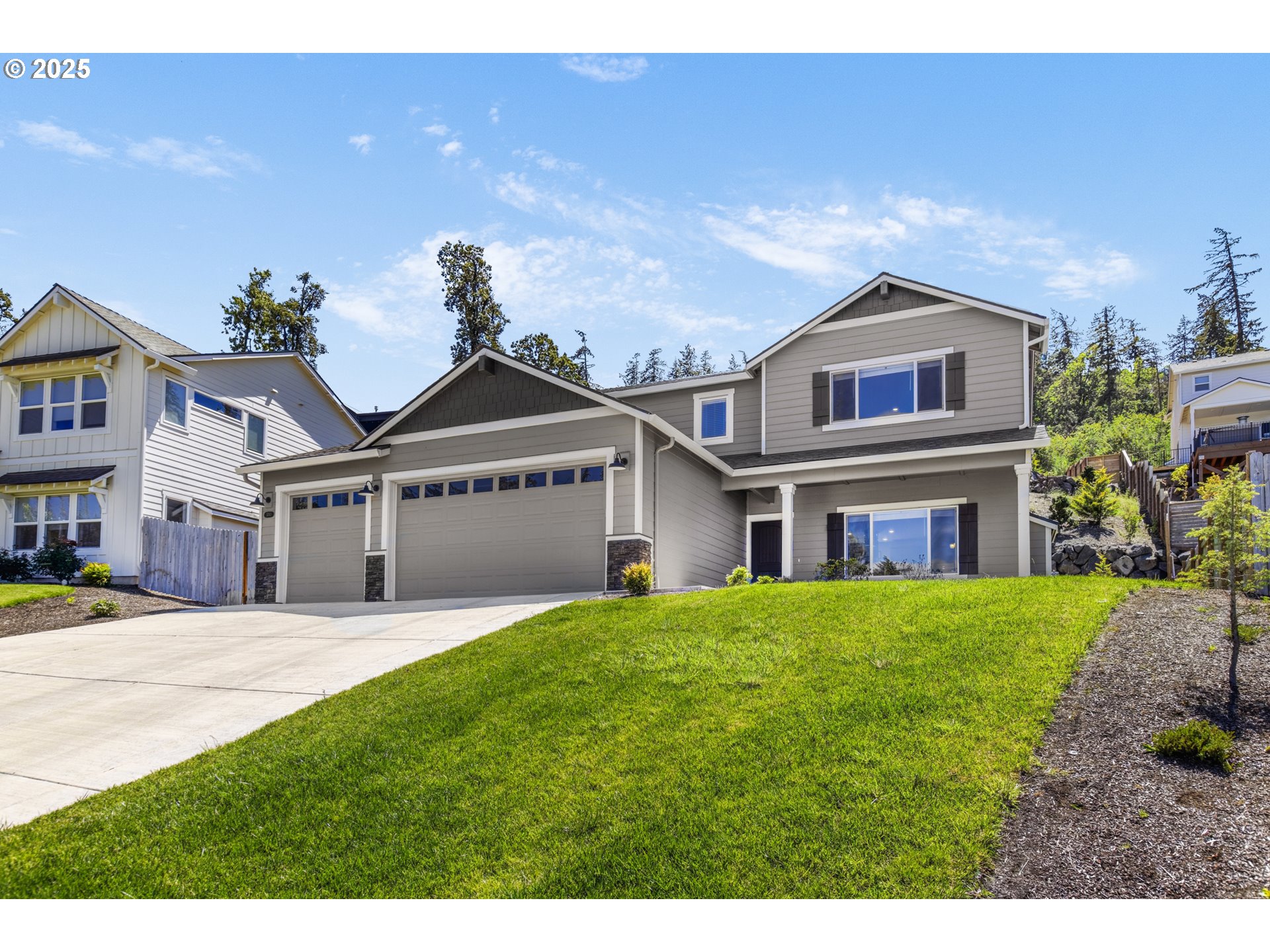2915 CHANDLER AVE
Eugene, 97403
-
5 Bed
-
5 Bath
-
5492 SqFt
-
178 DOM
-
Built: 1999
- Status: Pending
$873,500
Price cut: $21.5K (07-04-2025)
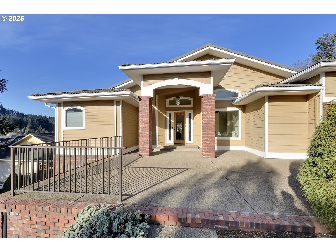
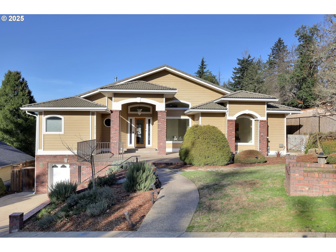
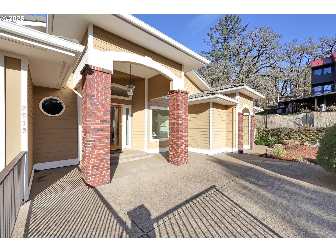

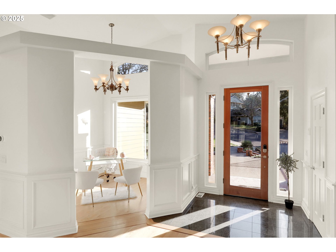
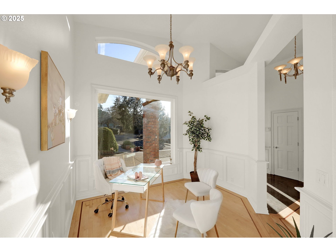
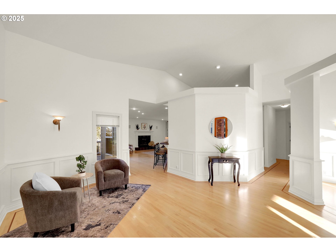
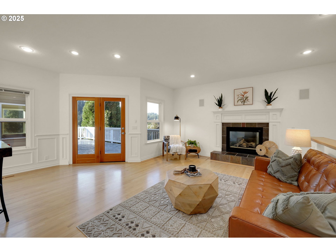
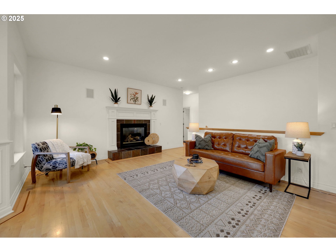
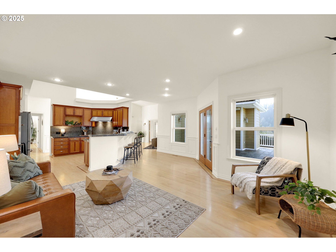

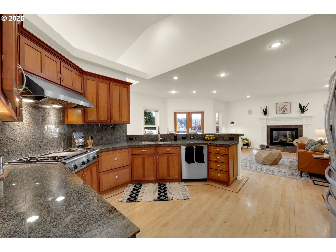
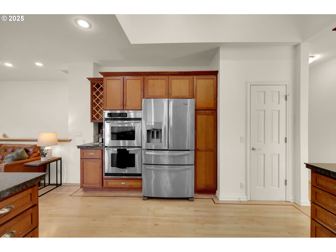
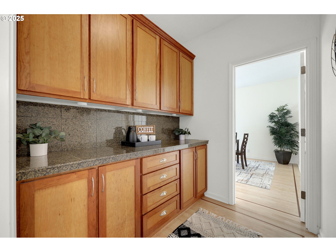

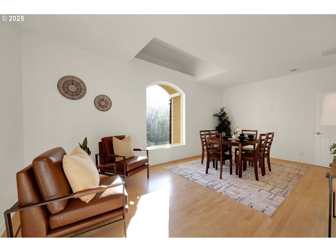
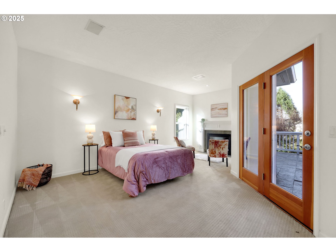



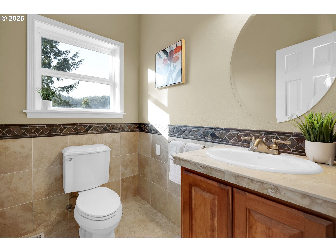
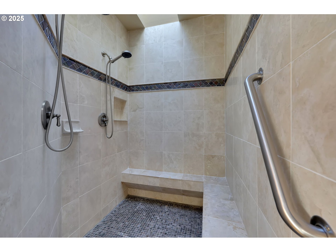
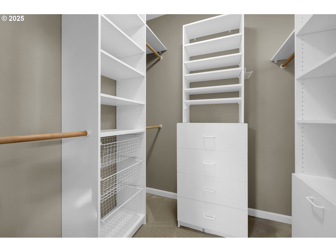

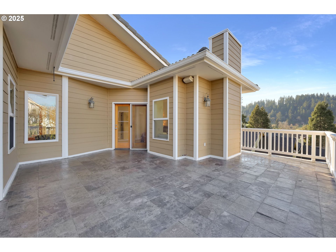
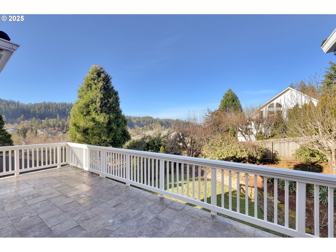
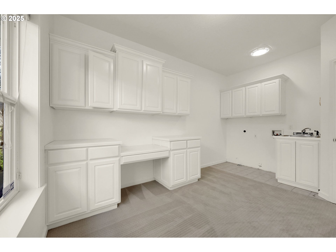

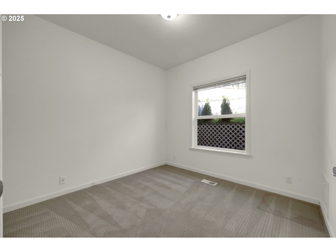
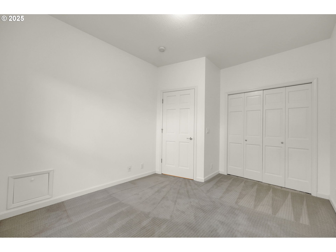
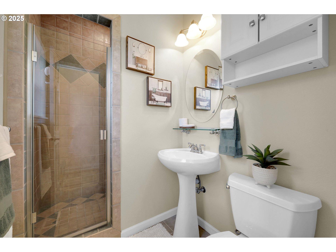
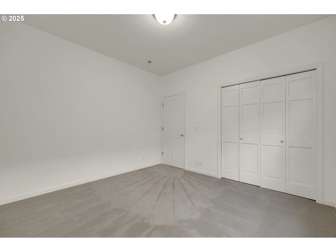
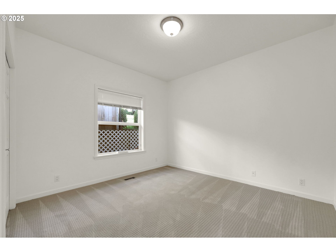
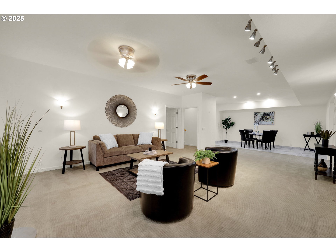
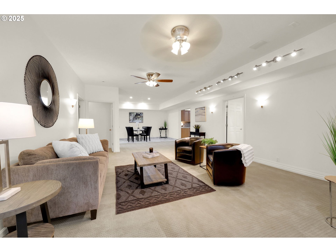
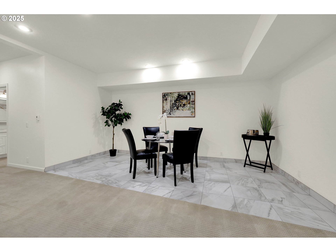
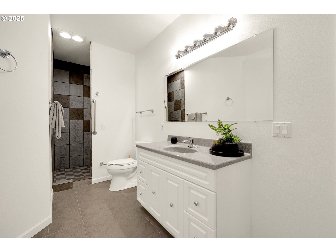
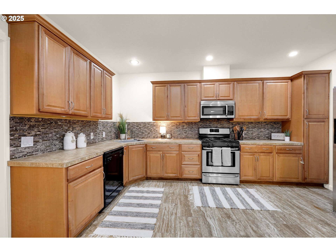
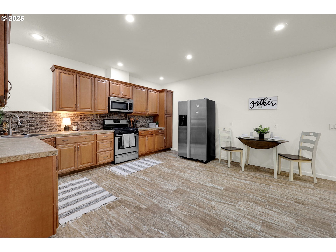

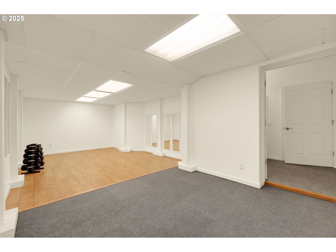
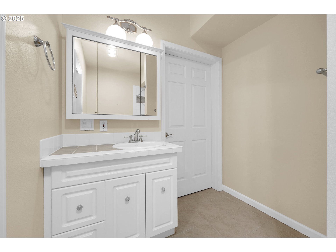
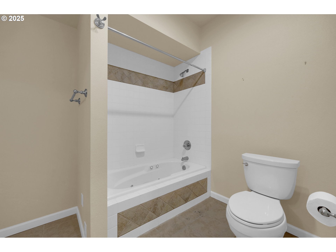
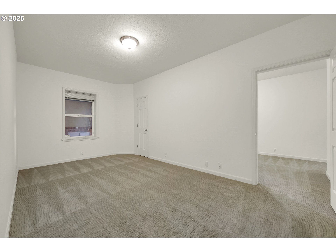
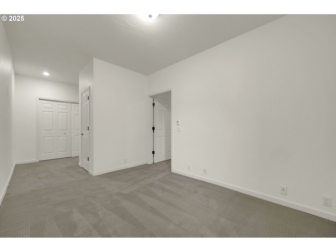
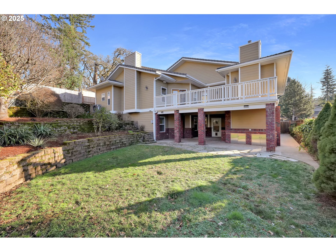
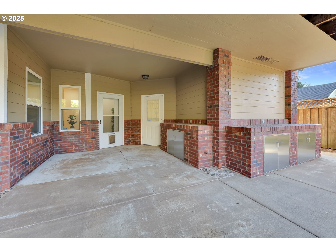
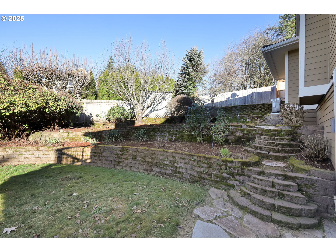
$873500
Price cut: $21.5K (07-04-2025)
-
5 Bed
-
5 Bath
-
5492 SqFt
-
178 DOM
-
Built: 1999
- Status: Pending
Love this home?

Krishna Regupathy
Principal Broker
(503) 893-8874This one-of-a-kind 5 Bed, 5 BA home is expertly designed for dual or multi-generational living, complete with two fully equipped kitchens. Situated in desirable east Eugene, this property showcases breathtaking mountain views from the balcony and a beautifully landscaped backyard. Recent updates include freshly painted interior, outdoor trim and balcony railing, as well as newly grouted and sealed balcony tile for added durability and charm.The main level is a showcase of style and comfort, featuring maple wood floors, soaring ceilings, and fresh interior paint throughout. At the heart of the home, the open-concept gourmet kitchen is a chef’s dream, equipped with granite countertops, double ovens, a gas cooktop, and an adjacent butler’s pantry—perfect for hosting gatherings or preparing meals with ease. The luxurious master suite offers balcony access, a cozy fireplace, a charming window seat, dual walk-in closets, a spa-like walk-in shower, and a jetted tub for ultimate relaxation.The finished daylight basement expands the living space further with its own full kitchen, a spacious living room, a dining area, and a dedicated weight room. It also offers direct access to the oversized 3-car garage, which includes plenty of additional storage and workshop space. Step outside to the covered patio, complete with built-in stainless steel cabinets, creating the perfect setup for an outdoor kitchen and entertaining space. Check out the website for more info!
Listing Provided Courtesy of Merrill Moore, Better Homes and Gardens Real Estate Equinox
General Information
-
732626955
-
SingleFamilyResidence
-
178 DOM
-
5
-
10018.8 SqFt
-
5
-
5492
-
1999
-
R1
-
Lane
-
1289246
-
Edison 8/10
-
Roosevelt
-
South Eugene
-
Residential
-
SingleFamilyResidence
-
Laurel Hill Valley
Listing Provided Courtesy of Merrill Moore, Better Homes and Gardens Real Estate Equinox
Krishna Realty data last checked: Aug 03, 2025 13:08 | Listing last modified Jul 28, 2025 15:34,
Source:

Download our Mobile app
Residence Information
-
0
-
2564
-
2928
-
5492
-
RLID
-
2564
-
2/Gas
-
5
-
5
-
0
-
5
-
Tile
-
3, Tandem, TuckUnder
-
Contemporary,Craftsman
-
Driveway,OnStreet
-
2
-
1999
-
No
-
-
WoodSiding
-
Daylight,Finished
-
-
-
Daylight,Finished
-
ConcretePerimeter,Sl
-
DoublePaneWindows
-
Features and Utilities
-
Balcony, Fireplace, HardwoodFloors
-
BuiltinOven, ButlersPantry, Cooktop, Dishwasher, Disposal, DoubleOven, FreeStandingRefrigerator, GasApplian
-
GarageDoorOpener, HardwoodFloors, HighCeilings, JettedTub, Laundry, SeparateLivingQuartersApartmentAuxLiv
-
CoveredPatio, Fenced, GasHookup, GuestQuarters, PublicRoad, Sprinkler, Yard
-
-
HeatPump
-
Electricity, Gas
-
ForcedAir, GasStove
-
PublicSewer
-
Electricity, Gas
-
Electricity, Gas
Financial
-
11249.81
-
0
-
-
-
-
Cash,Conventional,VALoan
-
01-24-2025
-
-
No
-
No
Comparable Information
-
07-21-2025
-
178
-
178
-
-
Cash,Conventional,VALoan
-
$929,000
-
$873,500
-
-
Jul 28, 2025 15:34
Schools
Map
Listing courtesy of Better Homes and Gardens Real Estate Equinox.
 The content relating to real estate for sale on this site comes in part from the IDX program of the RMLS of Portland, Oregon.
Real Estate listings held by brokerage firms other than this firm are marked with the RMLS logo, and
detailed information about these properties include the name of the listing's broker.
Listing content is copyright © 2019 RMLS of Portland, Oregon.
All information provided is deemed reliable but is not guaranteed and should be independently verified.
Krishna Realty data last checked: Aug 03, 2025 13:08 | Listing last modified Jul 28, 2025 15:34.
Some properties which appear for sale on this web site may subsequently have sold or may no longer be available.
The content relating to real estate for sale on this site comes in part from the IDX program of the RMLS of Portland, Oregon.
Real Estate listings held by brokerage firms other than this firm are marked with the RMLS logo, and
detailed information about these properties include the name of the listing's broker.
Listing content is copyright © 2019 RMLS of Portland, Oregon.
All information provided is deemed reliable but is not guaranteed and should be independently verified.
Krishna Realty data last checked: Aug 03, 2025 13:08 | Listing last modified Jul 28, 2025 15:34.
Some properties which appear for sale on this web site may subsequently have sold or may no longer be available.
Love this home?

Krishna Regupathy
Principal Broker
(503) 893-8874This one-of-a-kind 5 Bed, 5 BA home is expertly designed for dual or multi-generational living, complete with two fully equipped kitchens. Situated in desirable east Eugene, this property showcases breathtaking mountain views from the balcony and a beautifully landscaped backyard. Recent updates include freshly painted interior, outdoor trim and balcony railing, as well as newly grouted and sealed balcony tile for added durability and charm.The main level is a showcase of style and comfort, featuring maple wood floors, soaring ceilings, and fresh interior paint throughout. At the heart of the home, the open-concept gourmet kitchen is a chef’s dream, equipped with granite countertops, double ovens, a gas cooktop, and an adjacent butler’s pantry—perfect for hosting gatherings or preparing meals with ease. The luxurious master suite offers balcony access, a cozy fireplace, a charming window seat, dual walk-in closets, a spa-like walk-in shower, and a jetted tub for ultimate relaxation.The finished daylight basement expands the living space further with its own full kitchen, a spacious living room, a dining area, and a dedicated weight room. It also offers direct access to the oversized 3-car garage, which includes plenty of additional storage and workshop space. Step outside to the covered patio, complete with built-in stainless steel cabinets, creating the perfect setup for an outdoor kitchen and entertaining space. Check out the website for more info!
Similar Properties
Download our Mobile app
