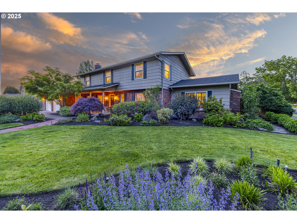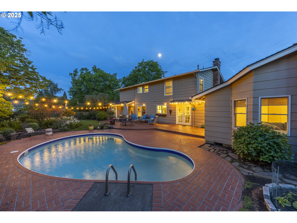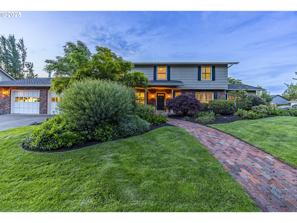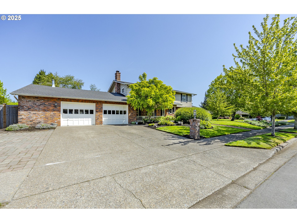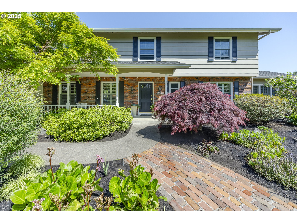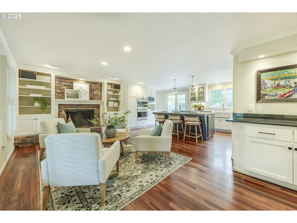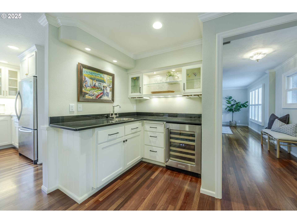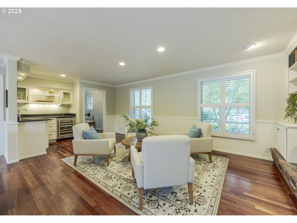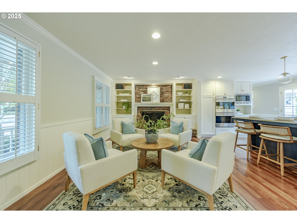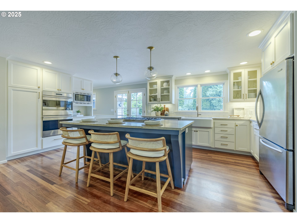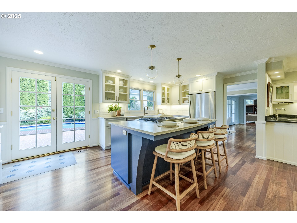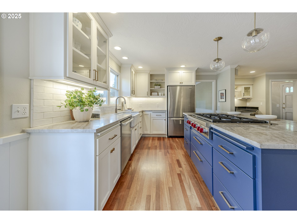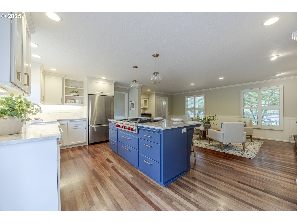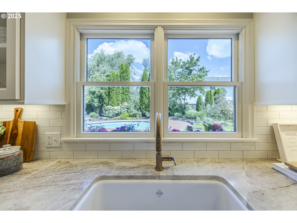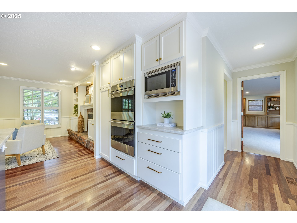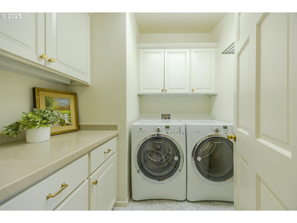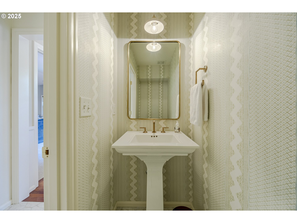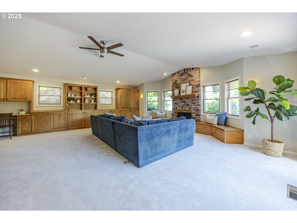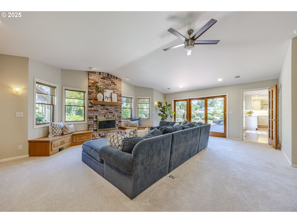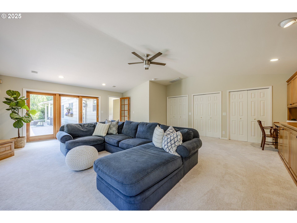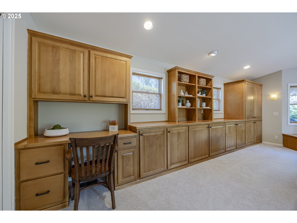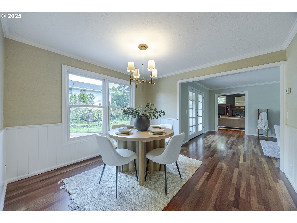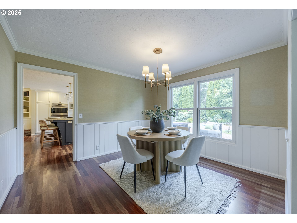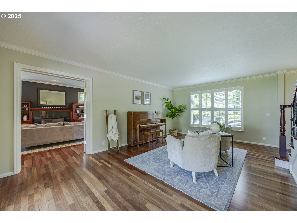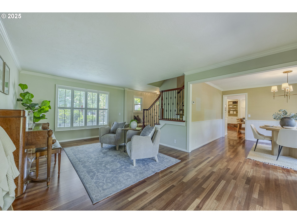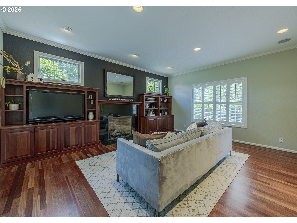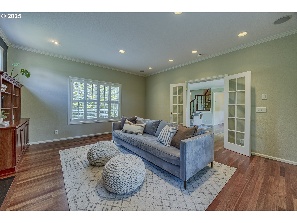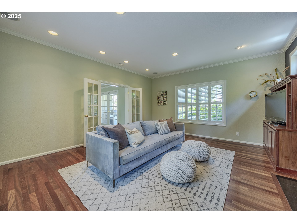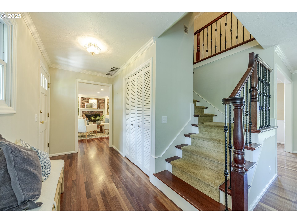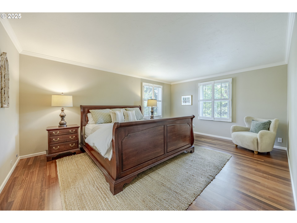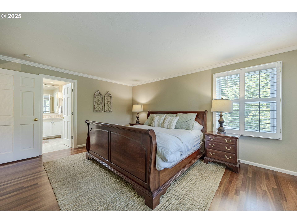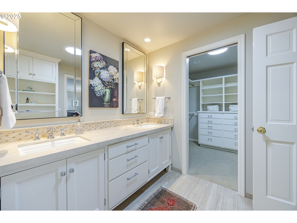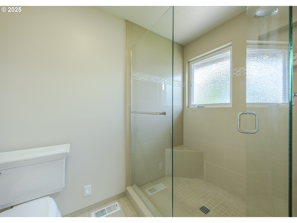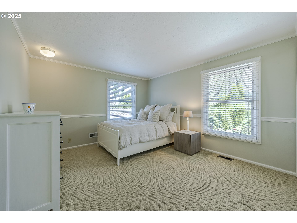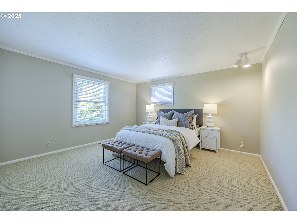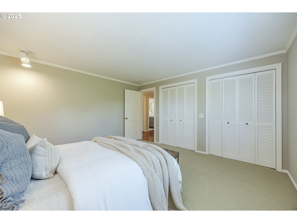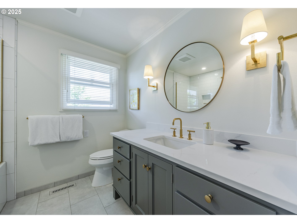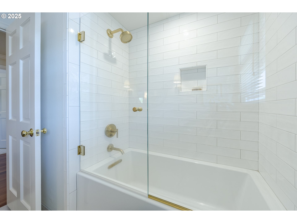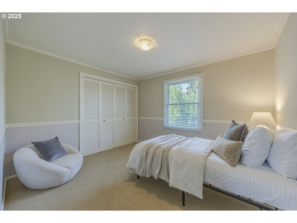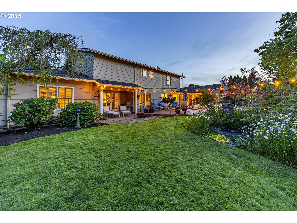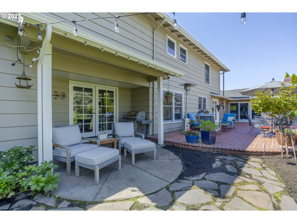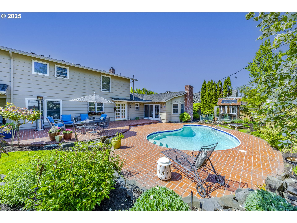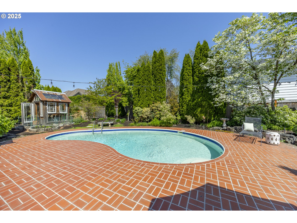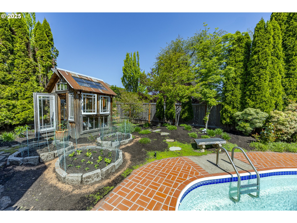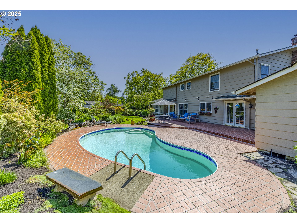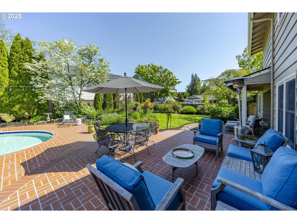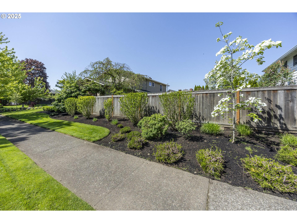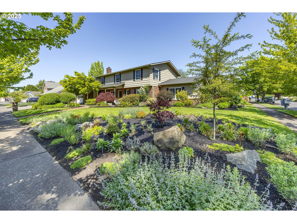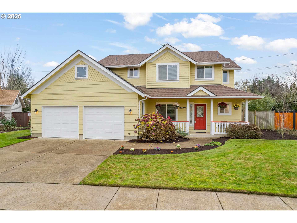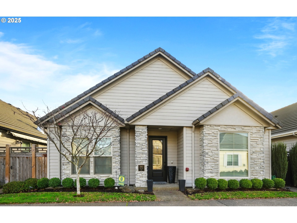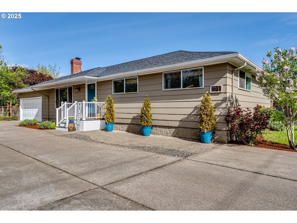2885 POWDERHORN ST
Eugene, 97408
-
4 Bed
-
2.5 Bath
-
3218 SqFt
-
174 DOM
-
Built: 1968
- Status: Active
$1,095,000
Price cut: $90K (09-23-2025)
$1095000
Price cut: $90K (09-23-2025)
-
4 Bed
-
2.5 Bath
-
3218 SqFt
-
174 DOM
-
Built: 1968
- Status: Active
Love this home?

Krishna Regupathy
Principal Broker
(503) 893-8874Situated on a desirable corner lot in the heart of one of North Gilham's most coveted neighborhoods, this custom two-story home offers 3,218 sq ft of thoughtfully designed living space on a beautifully landscaped 0.30-acre lot. The recently remodeled kitchen and eating area are a chef’s dream, featuring double Wolf ovens, a large island, a six-burner Wolf gas range, quartzite countertops, a cozy fireplace, and a bar with a sink and wine refrigerator. French doors extend the living space outdoors to a spacious patio, complete with an in-ground pool, greenhouse, garden, and covered patio with a gas hook-up for BBQs. The oversized family room provides exceptional functionality with built-in cabinets, a desk, abundant storage, a fireplace, new carpet, and sliding doors leading to the patio. The main level also features a formal dining room, living room with French doors to the patio, a den with a fireplace and built-ins, a half bath, and a well-appointed laundry room. Upstairs, the primary ensuite offers a serene retreat with a remodeled bathroom featuring double sinks, a walk-in shower, and a large walk-in closet. Three additional bedrooms and another updated full bathroom complete the upper level. Quality craftsmanship is evident throughout with solid wood doors, wooden shutters, and tasteful updates. This home combines privacy, space, and exceptional outdoor amenities - a rare opportunity to enjoy a private backyard oasis while being close to everything North Gilham has to offer.
Listing Provided Courtesy of Jon Burke, Triple Oaks Realty LLC
General Information
-
562628662
-
SingleFamilyResidence
-
174 DOM
-
4
-
0.3 acres
-
2.5
-
3218
-
1968
-
-
Lane
-
0152460
-
Gilham 6/10
-
Cal Young 4/10
-
Sheldon
-
Residential
-
SingleFamilyResidence
-
TBD by title.
Listing Provided Courtesy of Jon Burke, Triple Oaks Realty LLC
Krishna Realty data last checked: Dec 12, 2025 09:42 | Listing last modified Nov 03, 2025 11:54,
Source:

Download our Mobile app
Residence Information
-
1144
-
2074
-
0
-
3218
-
RLID
-
3218
-
3/Gas
-
4
-
2
-
1
-
2.5
-
Composition
-
2, Attached
-
Stories2,CustomStyle
-
Driveway,OnStreet
-
2
-
1968
-
No
-
-
WoodSiding
-
-
-
-
-
-
-
Features and Utilities
-
ExteriorEntry, HardwoodFloors
-
Cooktop, Dishwasher, Disposal, DoubleOven, FreeStandingRefrigerator, Island, Microwave
-
CeilingFan, HardwoodFloors, Laundry, SolarTube, TileFloor, WalltoWallCarpet
-
CoveredPatio, Fenced, Garden, Greenhouse, InGroundPool, Patio, Porch, Sprinkler, Yard
-
-
CentralAir
-
Gas
-
ForcedAir
-
PublicSewer
-
Gas
-
Gas
Financial
-
9752.44
-
0
-
-
-
-
Cash,Conventional
-
05-13-2025
-
-
No
-
No
Comparable Information
-
-
174
-
213
-
-
Cash,Conventional
-
$1,250,000
-
$1,095,000
-
-
Nov 03, 2025 11:54
Schools
Map
Listing courtesy of Triple Oaks Realty LLC.
 The content relating to real estate for sale on this site comes in part from the IDX program of the RMLS of Portland, Oregon.
Real Estate listings held by brokerage firms other than this firm are marked with the RMLS logo, and
detailed information about these properties include the name of the listing's broker.
Listing content is copyright © 2019 RMLS of Portland, Oregon.
All information provided is deemed reliable but is not guaranteed and should be independently verified.
Krishna Realty data last checked: Dec 12, 2025 09:42 | Listing last modified Nov 03, 2025 11:54.
Some properties which appear for sale on this web site may subsequently have sold or may no longer be available.
The content relating to real estate for sale on this site comes in part from the IDX program of the RMLS of Portland, Oregon.
Real Estate listings held by brokerage firms other than this firm are marked with the RMLS logo, and
detailed information about these properties include the name of the listing's broker.
Listing content is copyright © 2019 RMLS of Portland, Oregon.
All information provided is deemed reliable but is not guaranteed and should be independently verified.
Krishna Realty data last checked: Dec 12, 2025 09:42 | Listing last modified Nov 03, 2025 11:54.
Some properties which appear for sale on this web site may subsequently have sold or may no longer be available.
Love this home?

Krishna Regupathy
Principal Broker
(503) 893-8874Situated on a desirable corner lot in the heart of one of North Gilham's most coveted neighborhoods, this custom two-story home offers 3,218 sq ft of thoughtfully designed living space on a beautifully landscaped 0.30-acre lot. The recently remodeled kitchen and eating area are a chef’s dream, featuring double Wolf ovens, a large island, a six-burner Wolf gas range, quartzite countertops, a cozy fireplace, and a bar with a sink and wine refrigerator. French doors extend the living space outdoors to a spacious patio, complete with an in-ground pool, greenhouse, garden, and covered patio with a gas hook-up for BBQs. The oversized family room provides exceptional functionality with built-in cabinets, a desk, abundant storage, a fireplace, new carpet, and sliding doors leading to the patio. The main level also features a formal dining room, living room with French doors to the patio, a den with a fireplace and built-ins, a half bath, and a well-appointed laundry room. Upstairs, the primary ensuite offers a serene retreat with a remodeled bathroom featuring double sinks, a walk-in shower, and a large walk-in closet. Three additional bedrooms and another updated full bathroom complete the upper level. Quality craftsmanship is evident throughout with solid wood doors, wooden shutters, and tasteful updates. This home combines privacy, space, and exceptional outdoor amenities - a rare opportunity to enjoy a private backyard oasis while being close to everything North Gilham has to offer.
