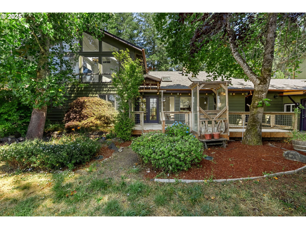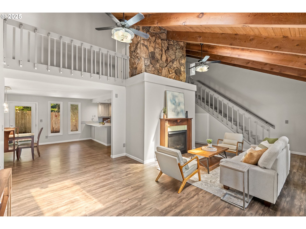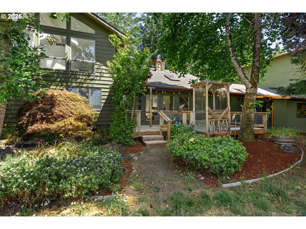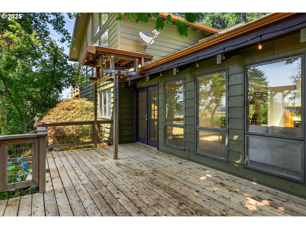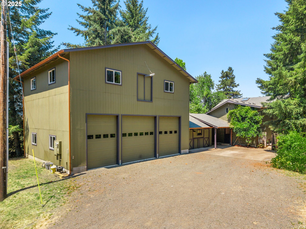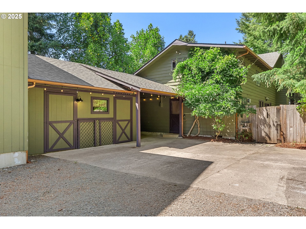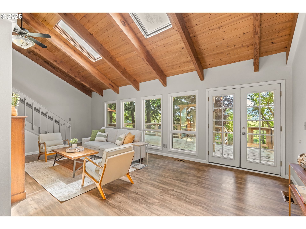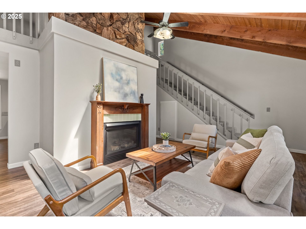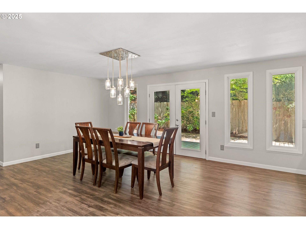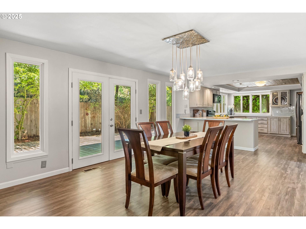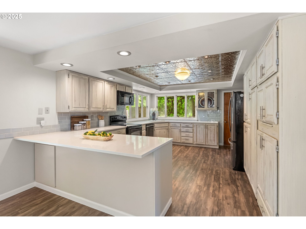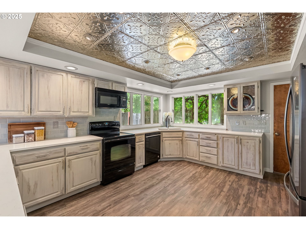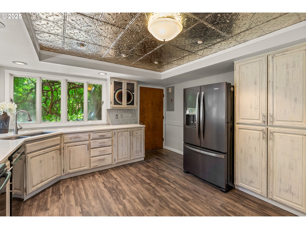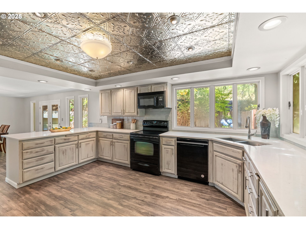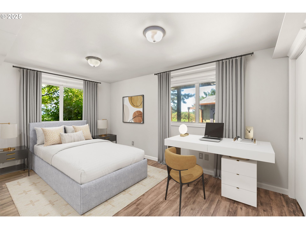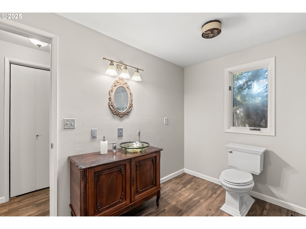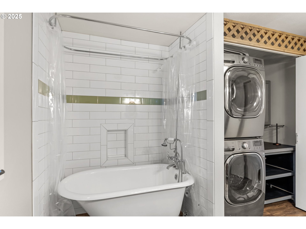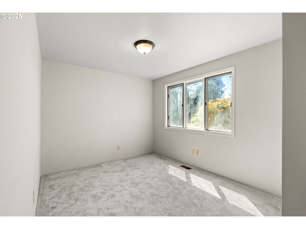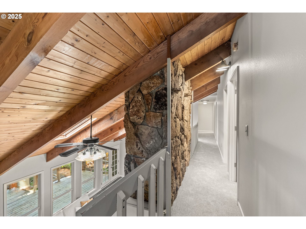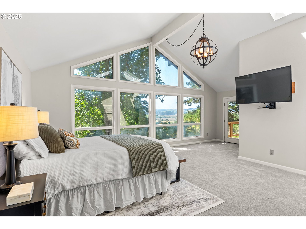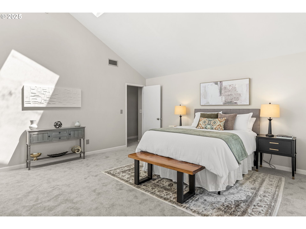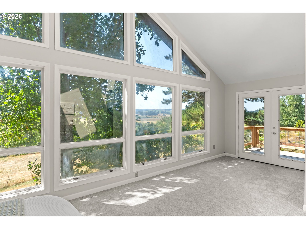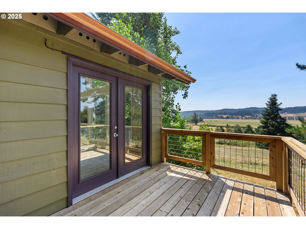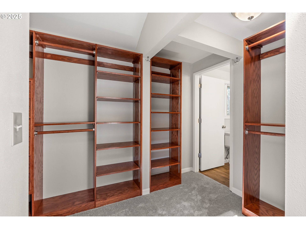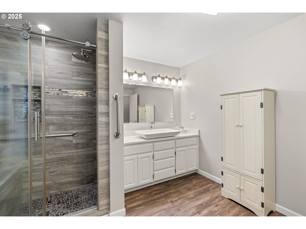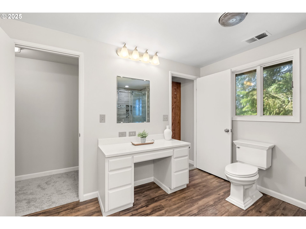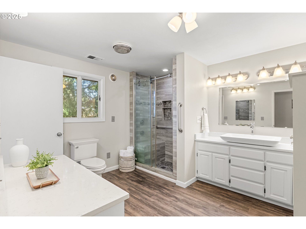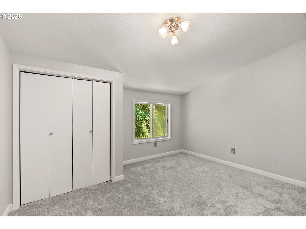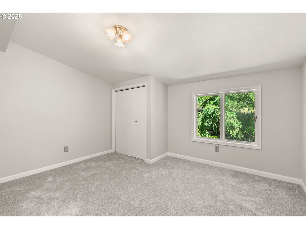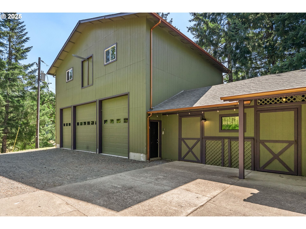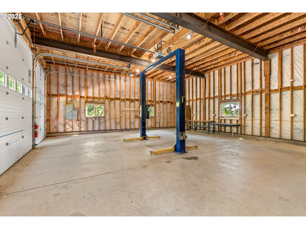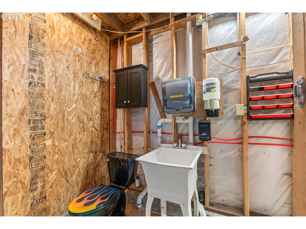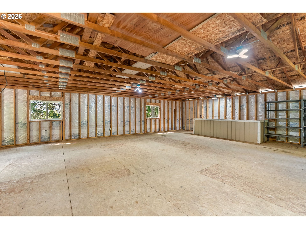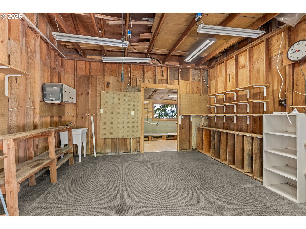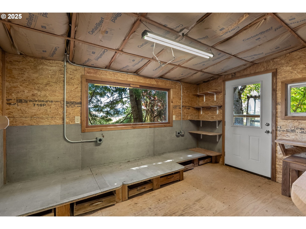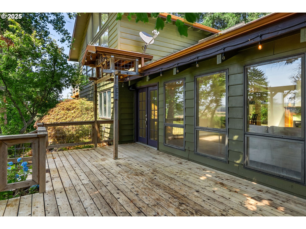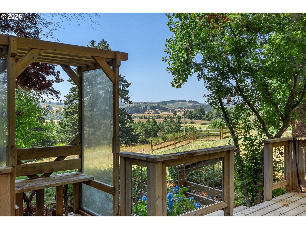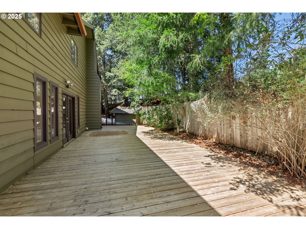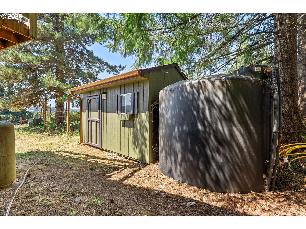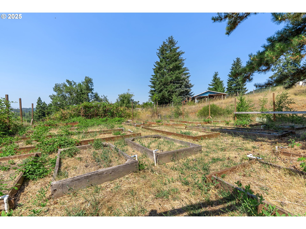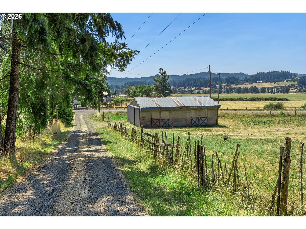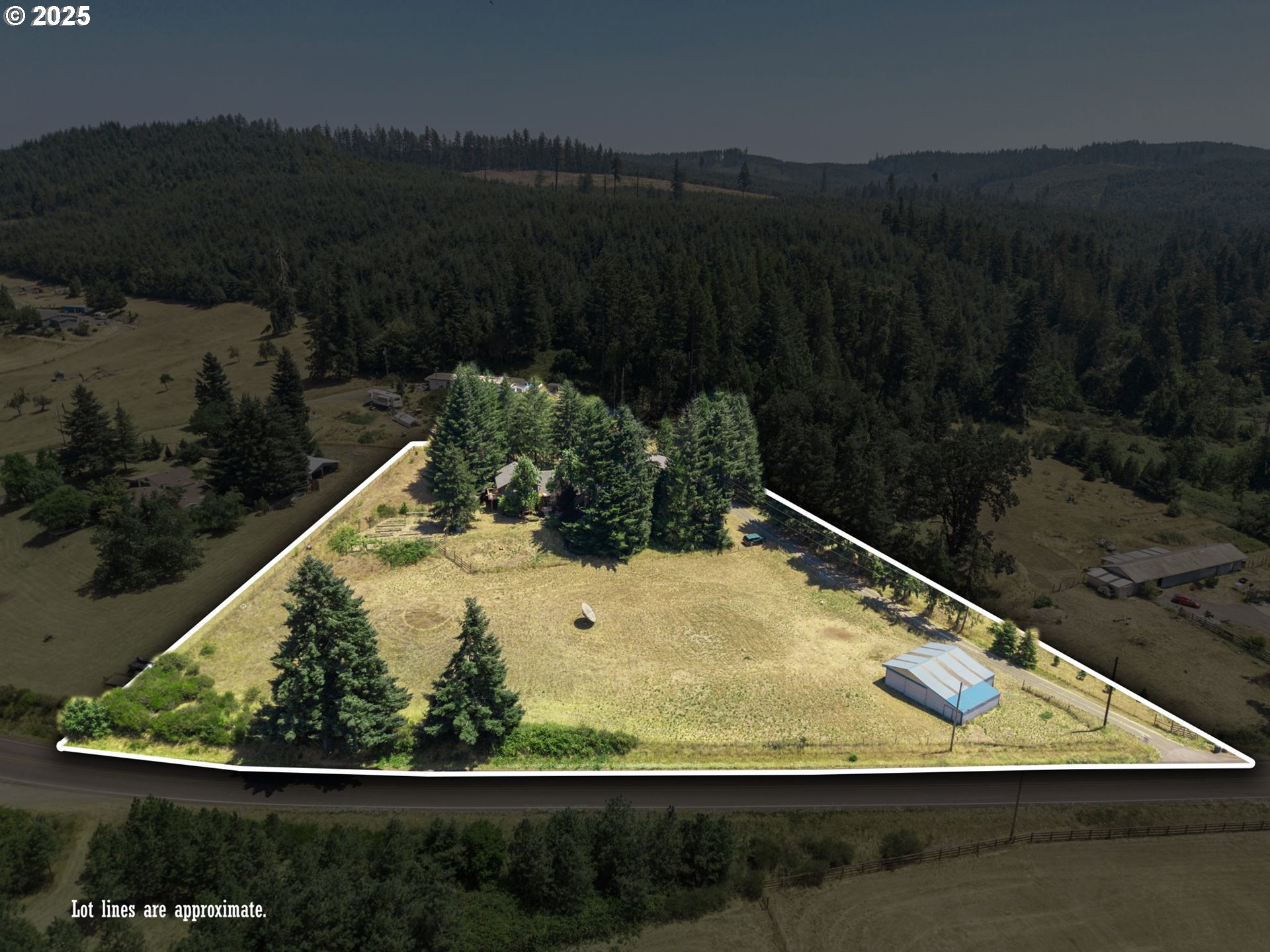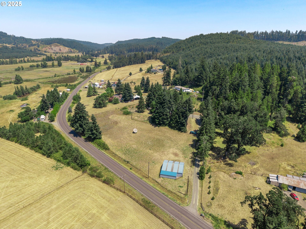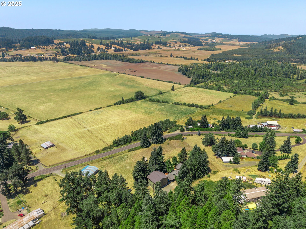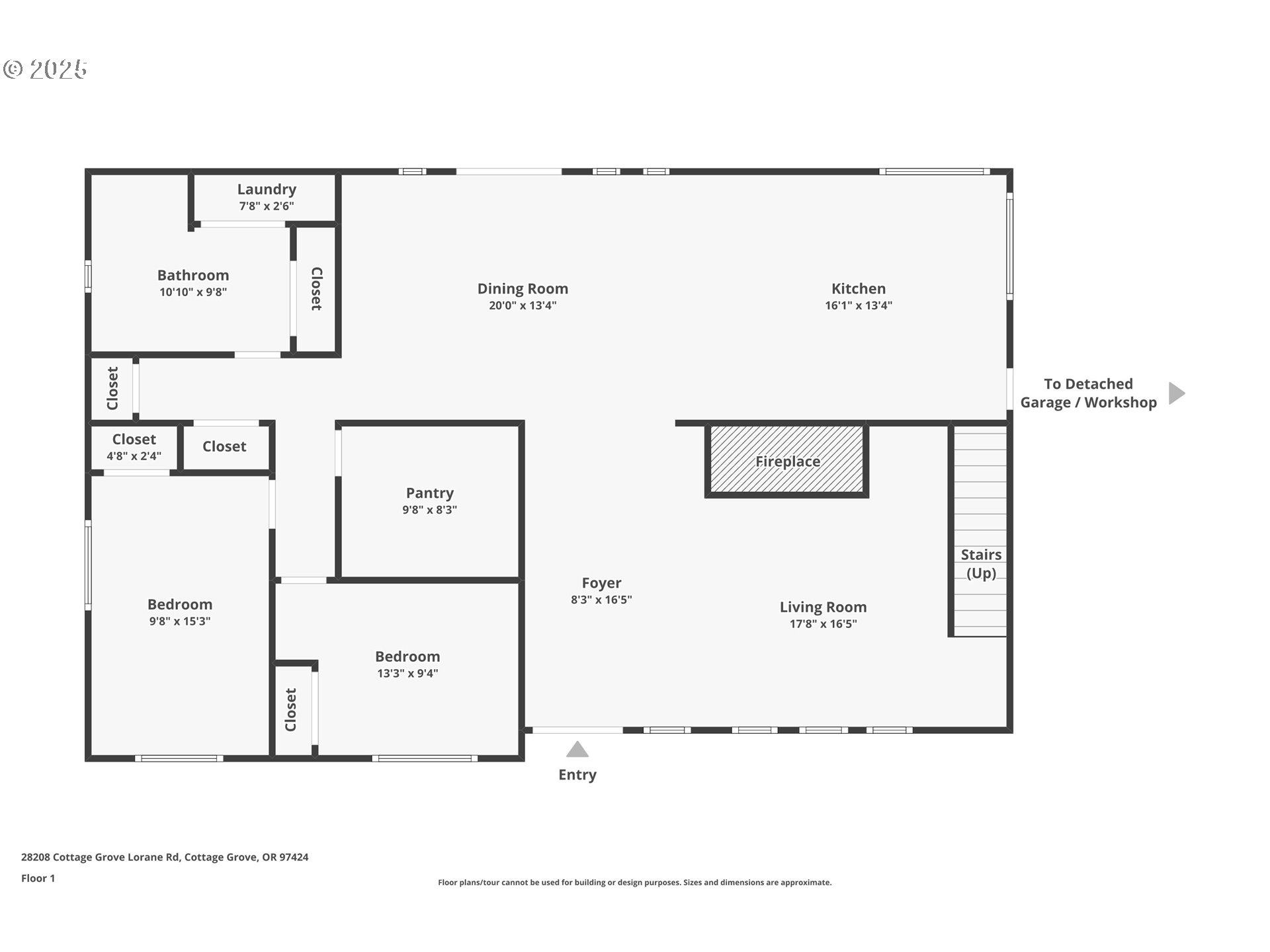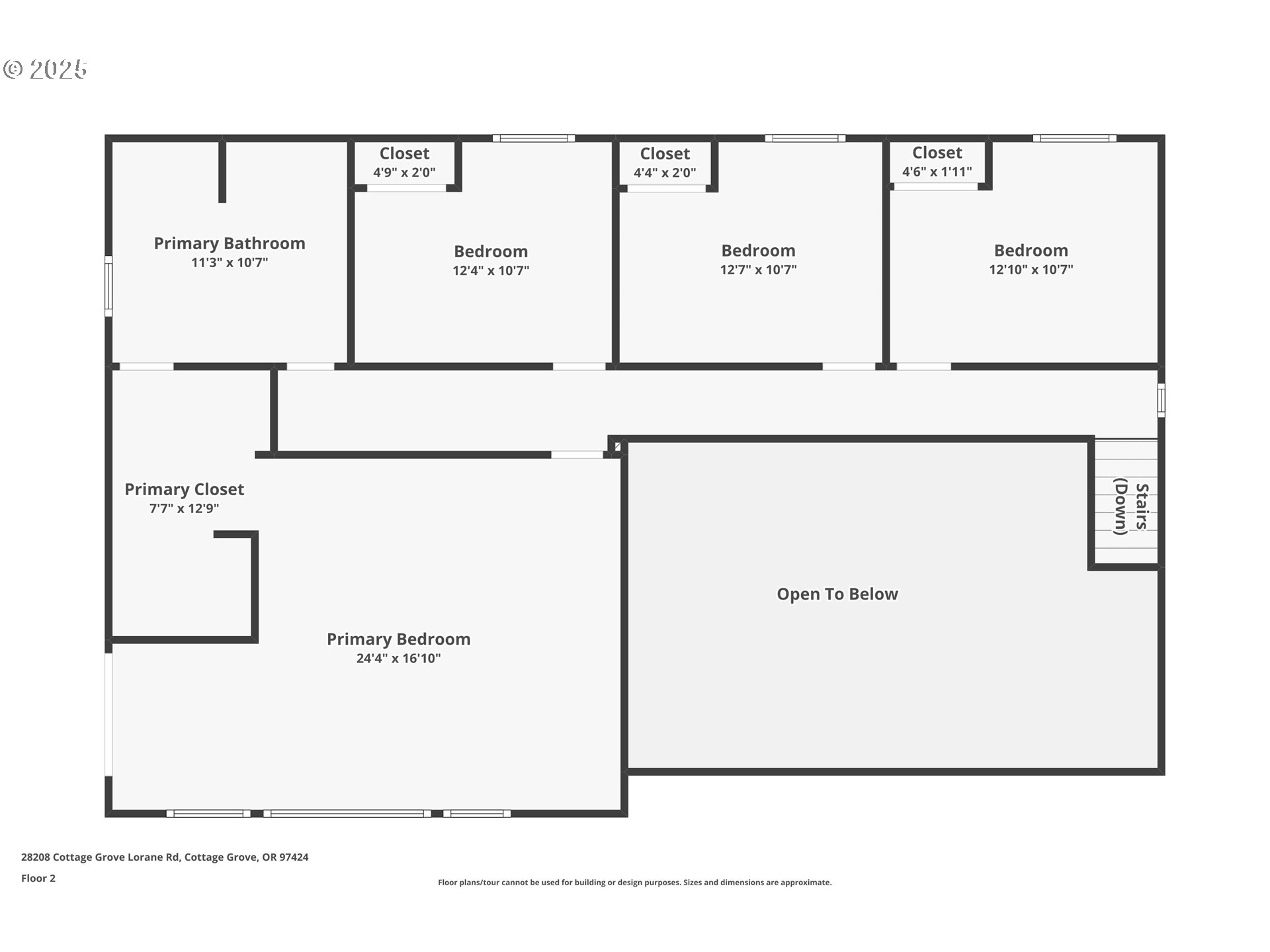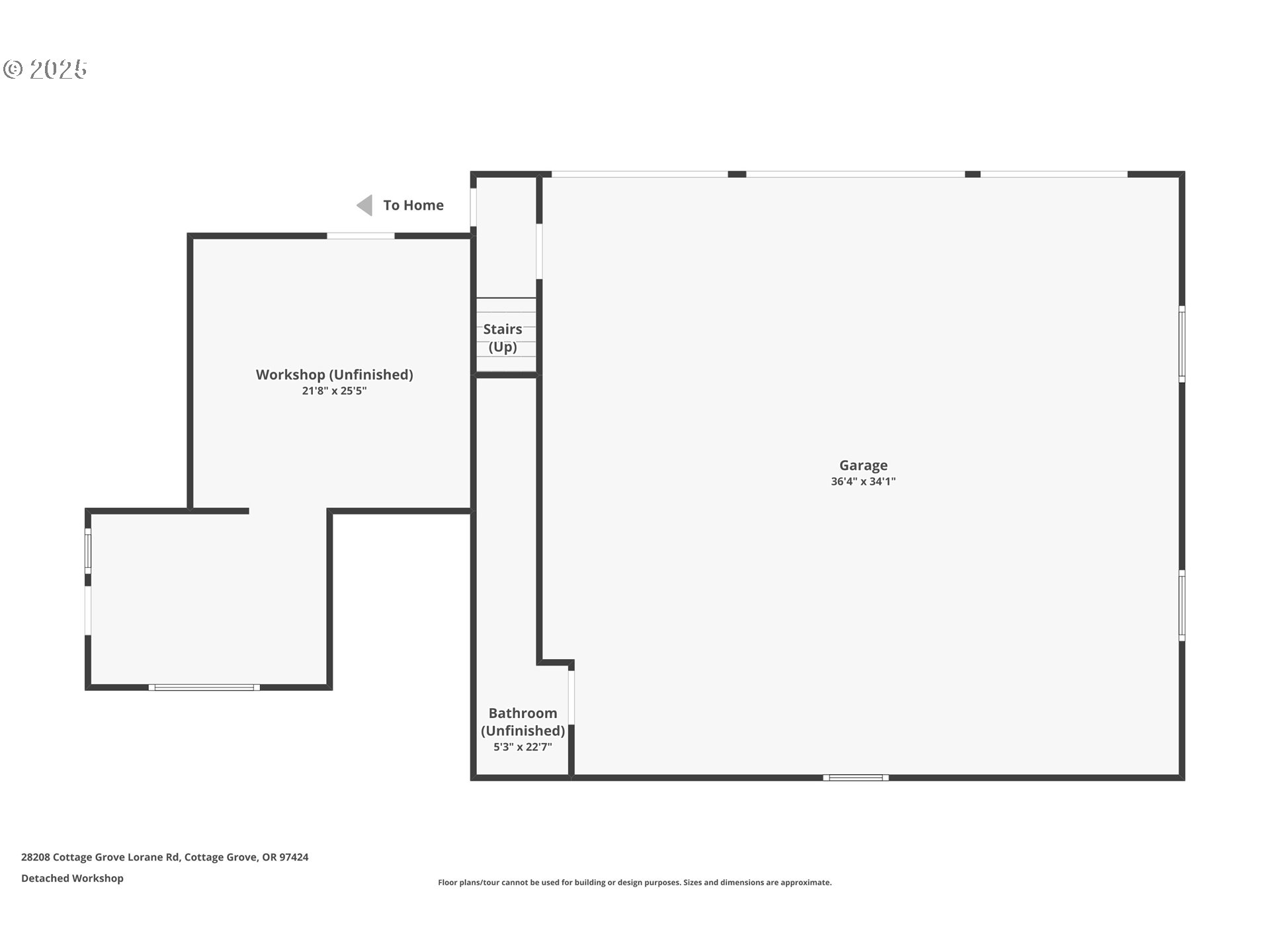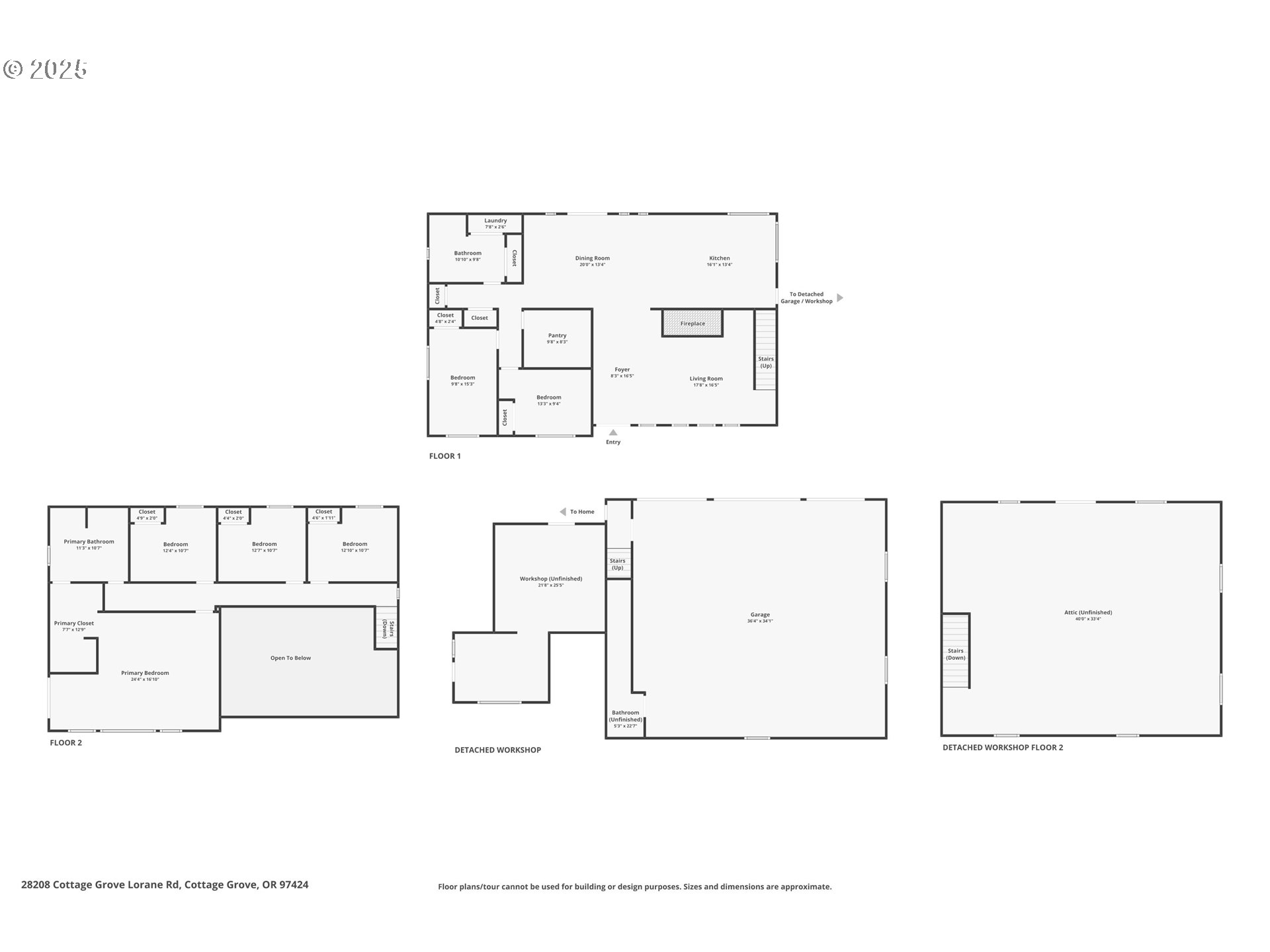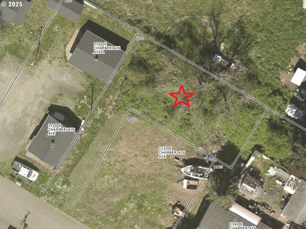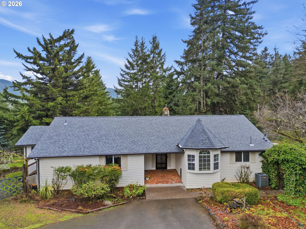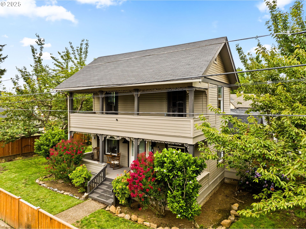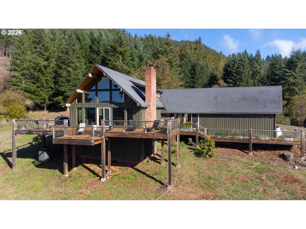28208 COTTAGE GROVE LORANE RD
Cottage Grove, 97424
-
5 Bed
-
2.5 Bath
-
2680 SqFt
-
167 DOM
-
Built: 1985
- Status: Active
$779,000
Price cut: $16K (10-24-2025)
$779000
Price cut: $16K (10-24-2025)
-
5 Bed
-
2.5 Bath
-
2680 SqFt
-
167 DOM
-
Built: 1985
- Status: Active
Love this home?

Krishna Regupathy
Principal Broker
(503) 893-8874HUGE professional shop and hobby farm with custom home in the Lorane Valley! With views of King Estate Winery, this NW Contemporary home features vaulted, wood beam ceilings, skylights and a rock fireplace. The extra large kitchen boasts quartz countertops, a wall of windows and a lovely tray ceiling with a dining area large enough to host all your family gatherings. The main floor also includes a spacious guest bedroom, pantry, office and full bathroom. Upstairs you’ll find the stunning primary suite with vaulted ceilings, floor to ceiling windows, a private terrace, walk-in closet with custom cabinetry and direct access to the second floor full bath. Special touches include copper gutters and expansive decks both front and back for outdoor entertaining. Car enthusiasts or those who run businesses from home won't want to miss the two story, 2300 sqft shop with dedicated 200 amp panel, a Challenger auto lift, radiant floor heating, hoist to the 2nd floor and half bath. The nearly 2.4 acres also includes a second workshop, fenced garden with raised beds, automated drip line system, a garden shed, gently sloped pasture and a 4 stall horse barn. Schedule your showing today!
Listing Provided Courtesy of Kelly Fontaine, Windermere RE Lane County
General Information
-
664630499
-
SingleFamilyResidence
-
167 DOM
-
5
-
2.38 acres
-
2.5
-
2680
-
1985
-
RR5
-
Lane
-
1389319
-
Applegate
-
Crow
-
Crow
-
Residential
-
SingleFamilyResidence
-
20-04-07-00-01402
Listing Provided Courtesy of Kelly Fontaine, Windermere RE Lane County
Krishna Realty data last checked: Feb 22, 2026 02:18 | Listing last modified Dec 31, 2025 16:34,
Source:

Download our Mobile app
Residence Information
-
1132
-
1548
-
0
-
2680
-
RLID
-
2680
-
1/Gas
-
5
-
2
-
1
-
2.5
-
Shingle
-
4, Detached, Oversized
-
Stories2,NWContemporary
-
Driveway
-
2
-
1985
-
No
-
-
LapSiding
-
CrawlSpace
-
RVParking,RVBoatStorage
-
-
CrawlSpace
-
ConcretePerimeter
-
DoublePaneWindows
-
Features and Utilities
-
BeamedCeilings, CeilingFan, Fireplace, Skylight
-
Dishwasher, Disposal, FreeStandingRange, FreeStandingRefrigerator, Microwave, Pantry, Quartz
-
CeilingFan, GarageDoorOpener, Laundry, LuxuryVinylPlank, Quartz, Skylight, VaultedCeiling, WalltoWallCarpet
-
Barn, Deck, Fenced, Garden, GasHookup, Patio, RaisedBeds, RVParking, RVBoatStorage, Sprinkler, ToolShed, Worksh
-
GarageonMain, MainFloorBedroomBath
-
CentralAir
-
Propane, Tank
-
ForcedAir, HeatPump
-
SepticTank
-
Propane, Tank
-
Electricity, Propane
Financial
-
6655.72
-
0
-
-
-
-
Cash,Conventional,FHA,VALoan
-
07-17-2025
-
-
No
-
No
Comparable Information
-
-
167
-
220
-
-
Cash,Conventional,FHA,VALoan
-
$825,000
-
$779,000
-
-
Dec 31, 2025 16:34
Schools
Map
Listing courtesy of Windermere RE Lane County.
 The content relating to real estate for sale on this site comes in part from the IDX program of the RMLS of Portland, Oregon.
Real Estate listings held by brokerage firms other than this firm are marked with the RMLS logo, and
detailed information about these properties include the name of the listing's broker.
Listing content is copyright © 2019 RMLS of Portland, Oregon.
All information provided is deemed reliable but is not guaranteed and should be independently verified.
Krishna Realty data last checked: Feb 22, 2026 02:18 | Listing last modified Dec 31, 2025 16:34.
Some properties which appear for sale on this web site may subsequently have sold or may no longer be available.
The content relating to real estate for sale on this site comes in part from the IDX program of the RMLS of Portland, Oregon.
Real Estate listings held by brokerage firms other than this firm are marked with the RMLS logo, and
detailed information about these properties include the name of the listing's broker.
Listing content is copyright © 2019 RMLS of Portland, Oregon.
All information provided is deemed reliable but is not guaranteed and should be independently verified.
Krishna Realty data last checked: Feb 22, 2026 02:18 | Listing last modified Dec 31, 2025 16:34.
Some properties which appear for sale on this web site may subsequently have sold or may no longer be available.
Love this home?

Krishna Regupathy
Principal Broker
(503) 893-8874HUGE professional shop and hobby farm with custom home in the Lorane Valley! With views of King Estate Winery, this NW Contemporary home features vaulted, wood beam ceilings, skylights and a rock fireplace. The extra large kitchen boasts quartz countertops, a wall of windows and a lovely tray ceiling with a dining area large enough to host all your family gatherings. The main floor also includes a spacious guest bedroom, pantry, office and full bathroom. Upstairs you’ll find the stunning primary suite with vaulted ceilings, floor to ceiling windows, a private terrace, walk-in closet with custom cabinetry and direct access to the second floor full bath. Special touches include copper gutters and expansive decks both front and back for outdoor entertaining. Car enthusiasts or those who run businesses from home won't want to miss the two story, 2300 sqft shop with dedicated 200 amp panel, a Challenger auto lift, radiant floor heating, hoist to the 2nd floor and half bath. The nearly 2.4 acres also includes a second workshop, fenced garden with raised beds, automated drip line system, a garden shed, gently sloped pasture and a 4 stall horse barn. Schedule your showing today!
Similar Properties
Download our Mobile app
