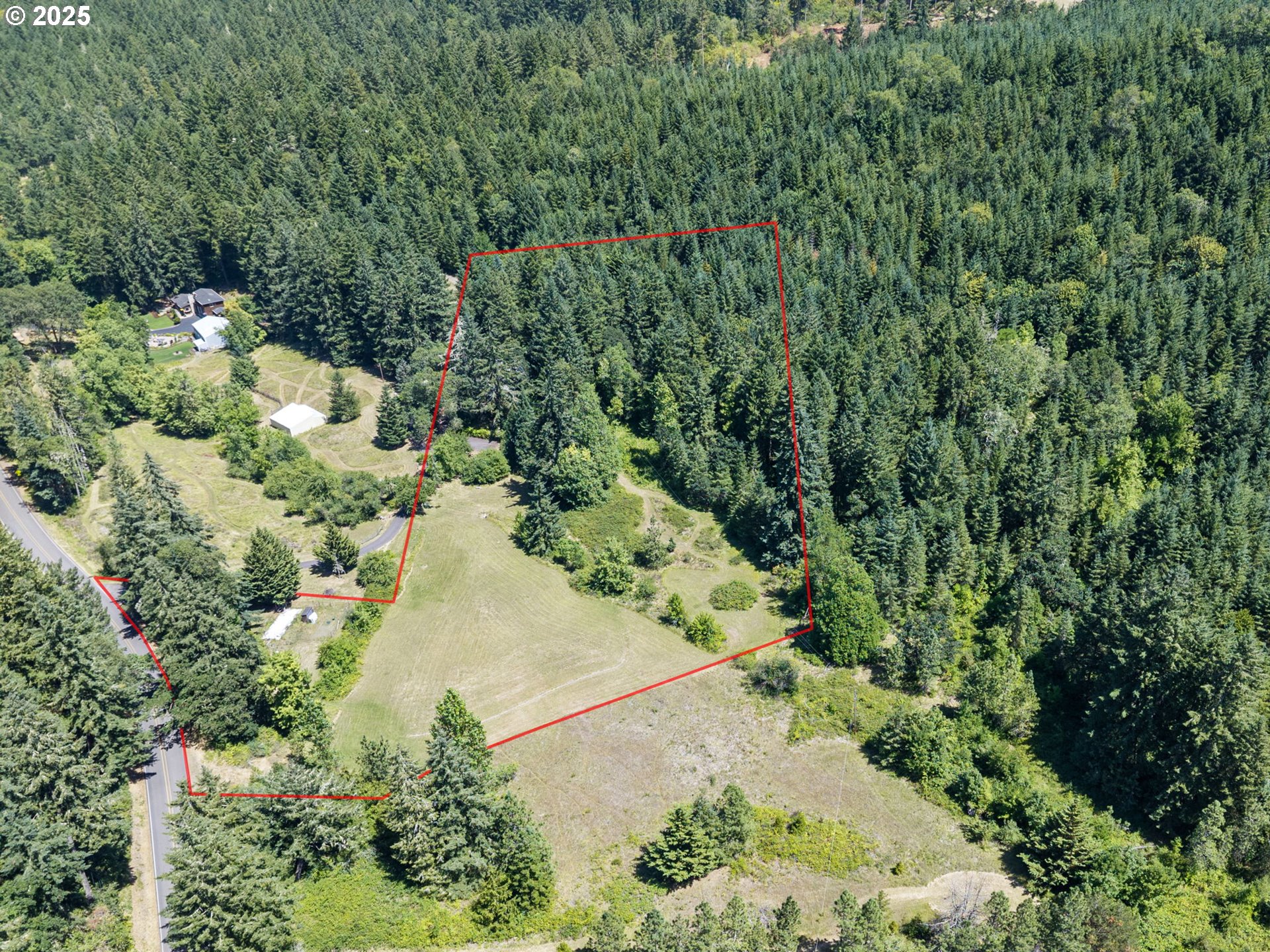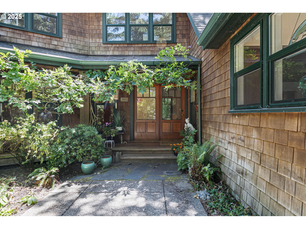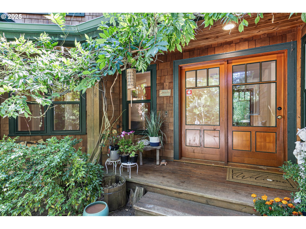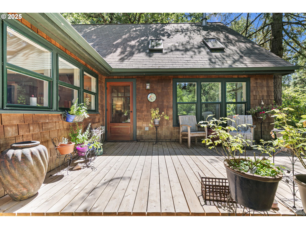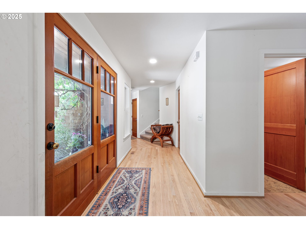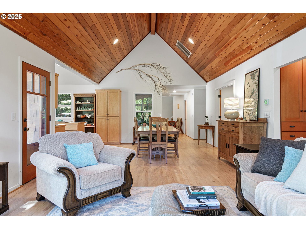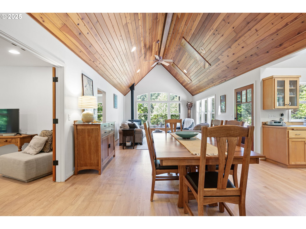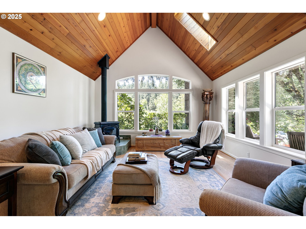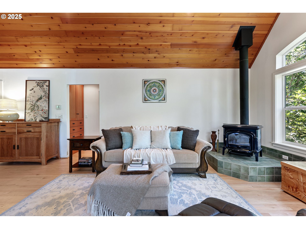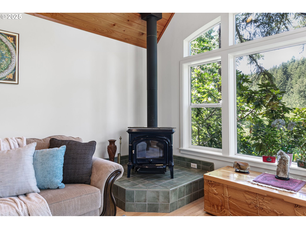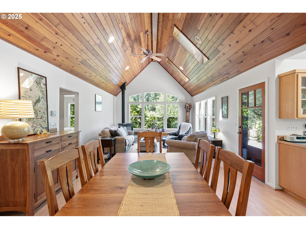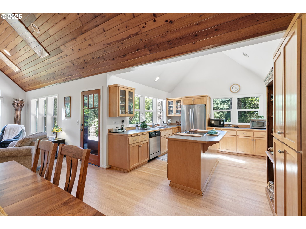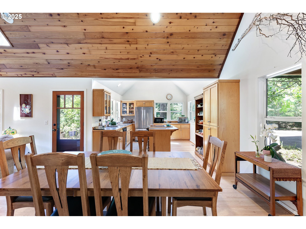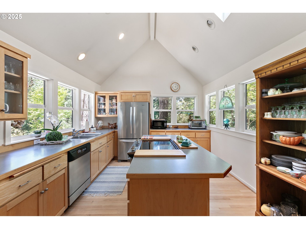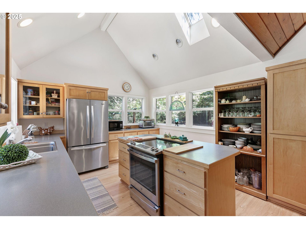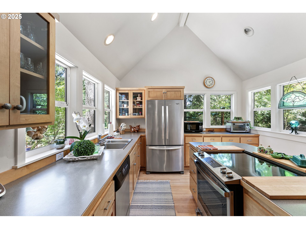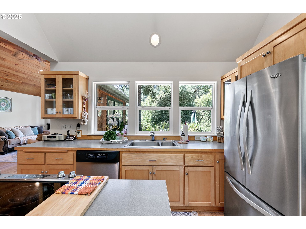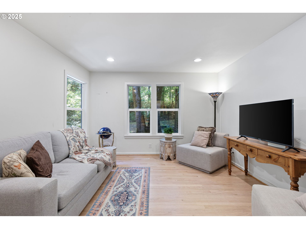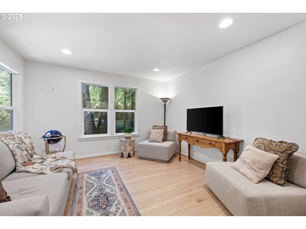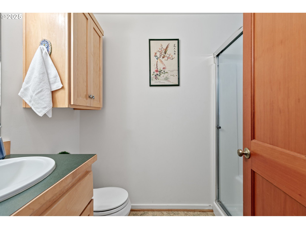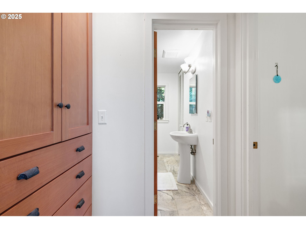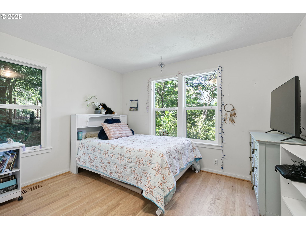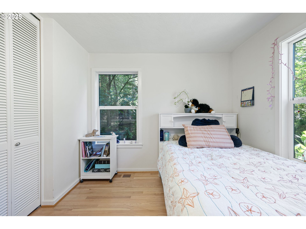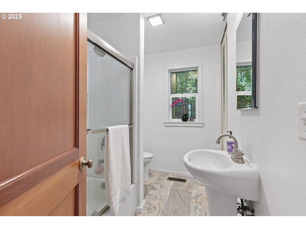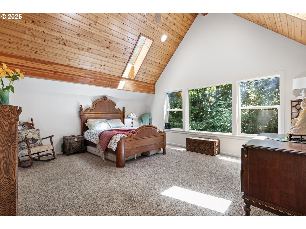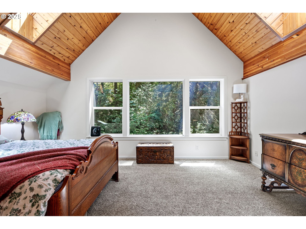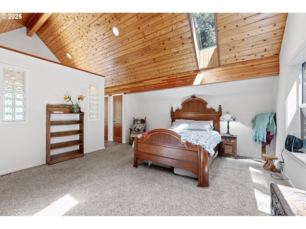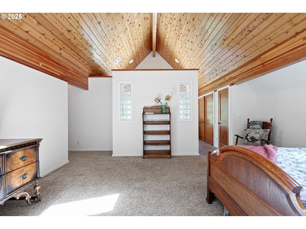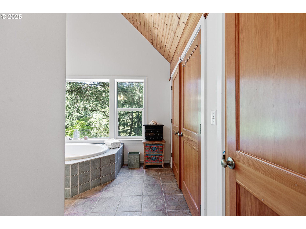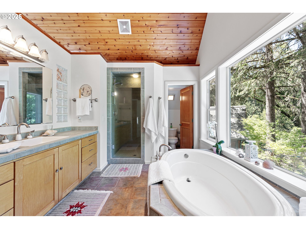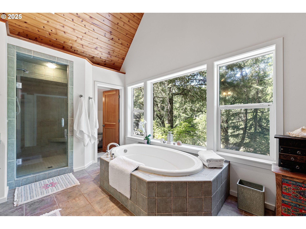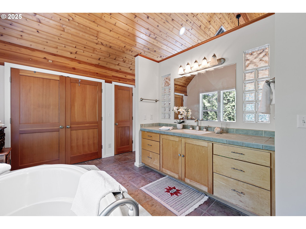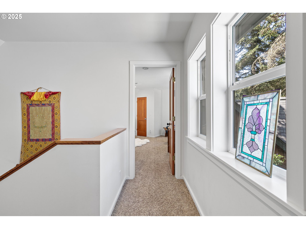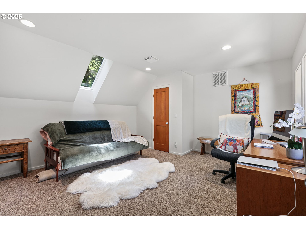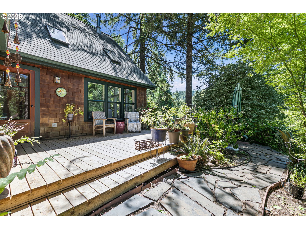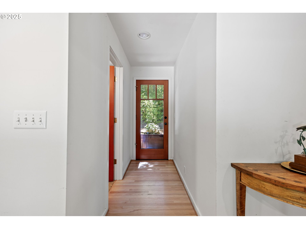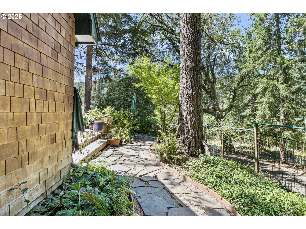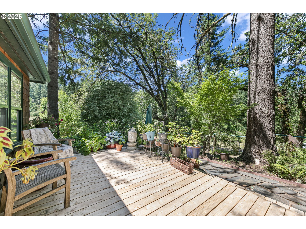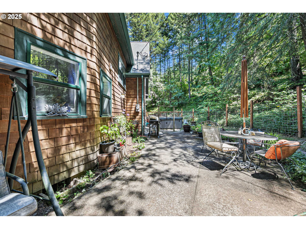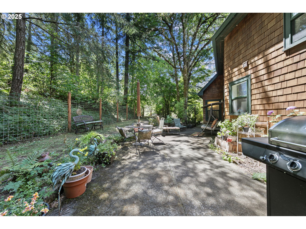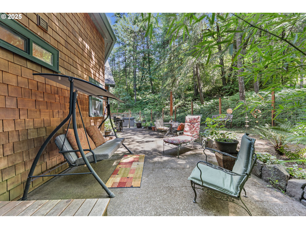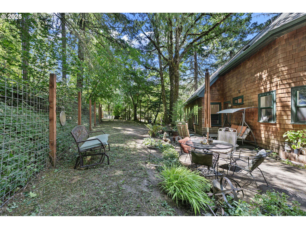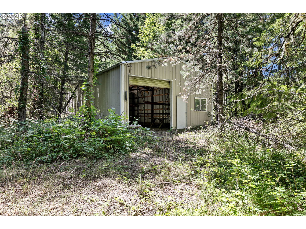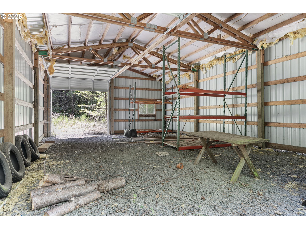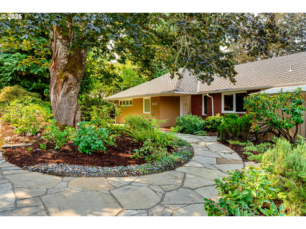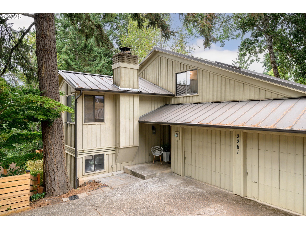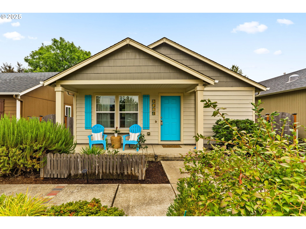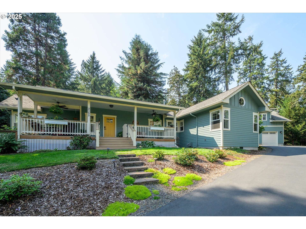28072 BRIGGS HILL RD
Eugene, 97405
-
3 Bed
-
3 Bath
-
2325 SqFt
-
48 DOM
-
Built: 1954
- Status: Active
$899,000
$899000
-
3 Bed
-
3 Bath
-
2325 SqFt
-
48 DOM
-
Built: 1954
- Status: Active
Love this home?

Krishna Regupathy
Principal Broker
(503) 893-8874OPEN HOUSE Sat 9/6 10am-Noon. Surrounded by trees with no neighbors in sight, this custom-built home offers privacy, space, and beautiful natural light throughout. Extensive remodel was completed in the early 2000's. The open dining and living area features vaulted tongue-and-groove wood ceilings. There are expansive windows with views from every room. The kitchen has a vaulted ceiling with a cook island that also has an eating bar. There’s great separation of space 2 bedrooms upstairs as well as a bedroom and 2 full baths down stairs. The family room can be used as a home office or den. The spacious primary suite with a skylight and vaulted tongue and groove ceilings as well has a walk-in closet, an additional closet, a soaker tub, walk-in shower, and double sinks. Expansive outdoor living with a porch, deck and patio. There is a fenced yard that keeps your plants safe from the local deer. Up the hill sits a versatile barn-style/agricultural building with a gravel floor—perfect for storage, animals, or projects. County tax record reflects an effective year built of 1990.
Listing Provided Courtesy of Marti Templeton-Bays, Triple Oaks Realty LLC
General Information
-
775384970
-
SingleFamilyResidence
-
48 DOM
-
3
-
5 acres
-
3
-
2325
-
1954
-
F2
-
Lane
-
0751477
-
Applegate
-
Crow
-
Crow
-
Residential
-
SingleFamilyResidence
-
18-05-25-00-00903
Listing Provided Courtesy of Marti Templeton-Bays, Triple Oaks Realty LLC
Krishna Realty data last checked: Sep 10, 2025 20:00 | Listing last modified Sep 02, 2025 15:09,
Source:

Download our Mobile app
Residence Information
-
864
-
1461
-
0
-
2325
-
appraiser
-
2325
-
1/Gas
-
3
-
3
-
0
-
3
-
Composition
-
3, Attached
-
Stories2
-
Driveway,RVAccessPar
-
2
-
1954
-
No
-
-
Cedar, ShakeSiding
-
CrawlSpace
-
RVParking
-
-
CrawlSpace
-
ConcretePerimeter
-
DoublePaneWindows,Vi
-
Features and Utilities
-
Deck, Fireplace, LivingRoomDiningRoomCombo
-
BuiltinRange, CookIsland, Dishwasher, Disposal, DownDraft, FreeStandingRefrigerator, Pantry
-
CeilingFan, GarageDoorOpener, HighCeilings, Laundry, Skylight, SoakingTub, VaultedCeiling, VinylFloor, Wallt
-
Barn, Deck, Fenced, Patio, Porch, RVParking, SecurityLights, Sprinkler, Yard
-
GarageonMain, UtilityRoomOnMain
-
HeatPump
-
Electricity
-
ForcedAir, HeatPump
-
SepticTank
-
Electricity
-
Electricity
Financial
-
3708.57
-
0
-
-
-
-
Cash,Conventional,FHA,VALoan
-
07-16-2025
-
-
No
-
No
Comparable Information
-
-
48
-
56
-
-
Cash,Conventional,FHA,VALoan
-
$899,000
-
$899,000
-
-
Sep 02, 2025 15:09
Schools
Map
Listing courtesy of Triple Oaks Realty LLC.
 The content relating to real estate for sale on this site comes in part from the IDX program of the RMLS of Portland, Oregon.
Real Estate listings held by brokerage firms other than this firm are marked with the RMLS logo, and
detailed information about these properties include the name of the listing's broker.
Listing content is copyright © 2019 RMLS of Portland, Oregon.
All information provided is deemed reliable but is not guaranteed and should be independently verified.
Krishna Realty data last checked: Sep 10, 2025 20:00 | Listing last modified Sep 02, 2025 15:09.
Some properties which appear for sale on this web site may subsequently have sold or may no longer be available.
The content relating to real estate for sale on this site comes in part from the IDX program of the RMLS of Portland, Oregon.
Real Estate listings held by brokerage firms other than this firm are marked with the RMLS logo, and
detailed information about these properties include the name of the listing's broker.
Listing content is copyright © 2019 RMLS of Portland, Oregon.
All information provided is deemed reliable but is not guaranteed and should be independently verified.
Krishna Realty data last checked: Sep 10, 2025 20:00 | Listing last modified Sep 02, 2025 15:09.
Some properties which appear for sale on this web site may subsequently have sold or may no longer be available.
Love this home?

Krishna Regupathy
Principal Broker
(503) 893-8874OPEN HOUSE Sat 9/6 10am-Noon. Surrounded by trees with no neighbors in sight, this custom-built home offers privacy, space, and beautiful natural light throughout. Extensive remodel was completed in the early 2000's. The open dining and living area features vaulted tongue-and-groove wood ceilings. There are expansive windows with views from every room. The kitchen has a vaulted ceiling with a cook island that also has an eating bar. There’s great separation of space 2 bedrooms upstairs as well as a bedroom and 2 full baths down stairs. The family room can be used as a home office or den. The spacious primary suite with a skylight and vaulted tongue and groove ceilings as well has a walk-in closet, an additional closet, a soaker tub, walk-in shower, and double sinks. Expansive outdoor living with a porch, deck and patio. There is a fenced yard that keeps your plants safe from the local deer. Up the hill sits a versatile barn-style/agricultural building with a gravel floor—perfect for storage, animals, or projects. County tax record reflects an effective year built of 1990.

