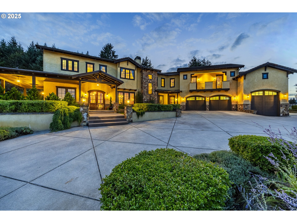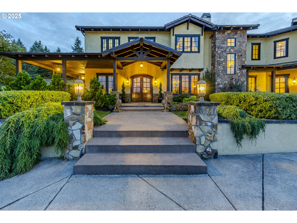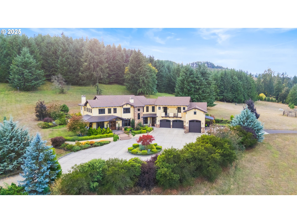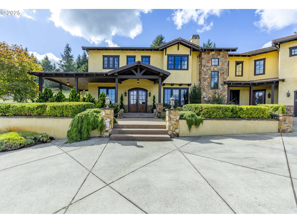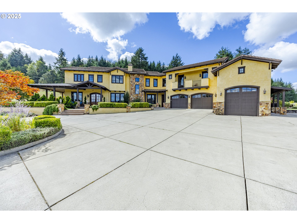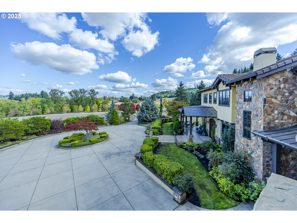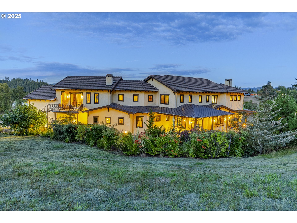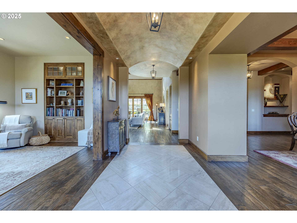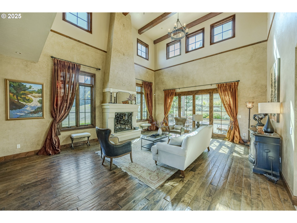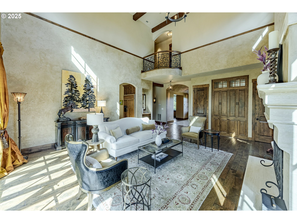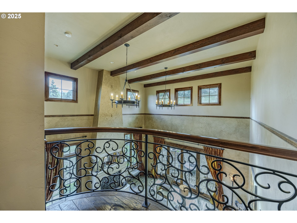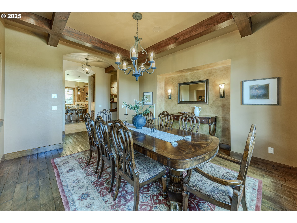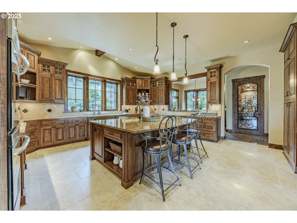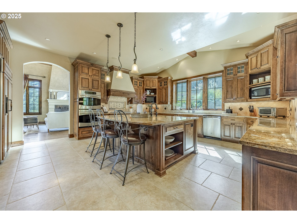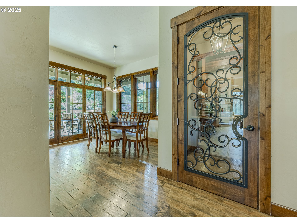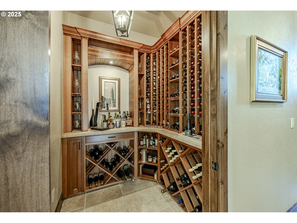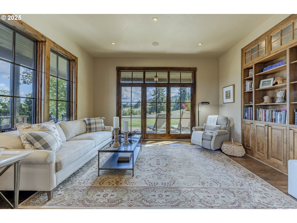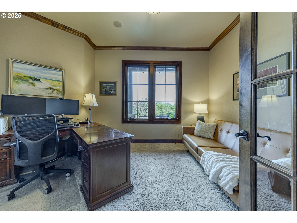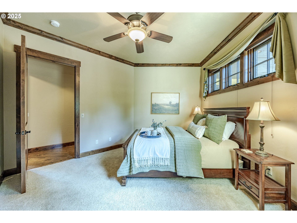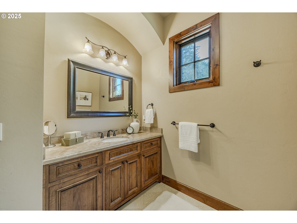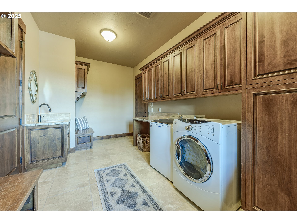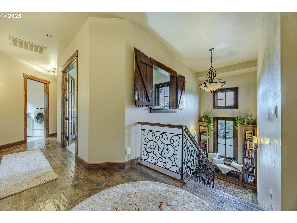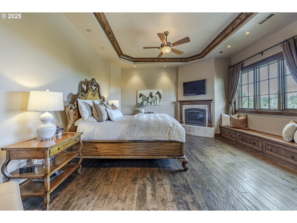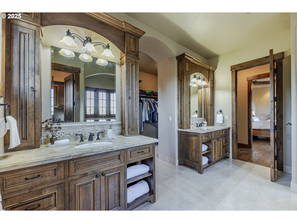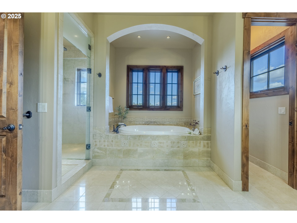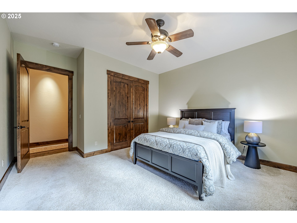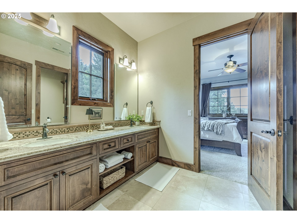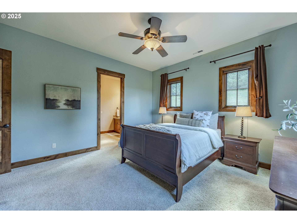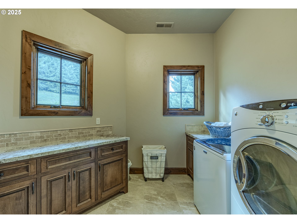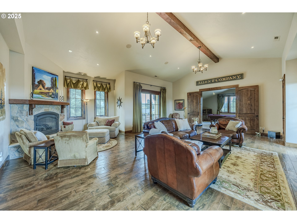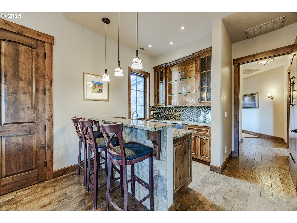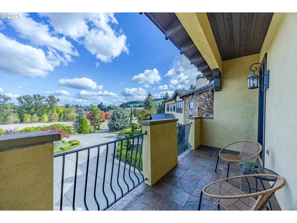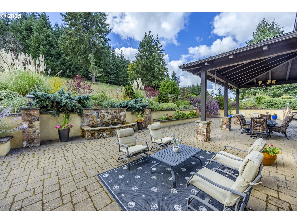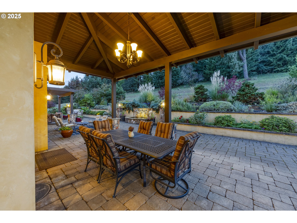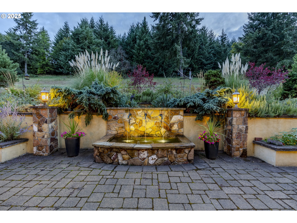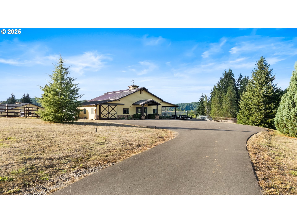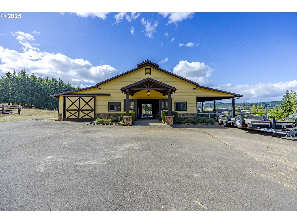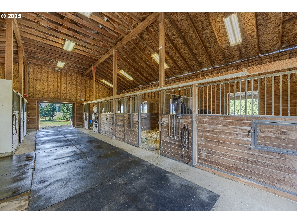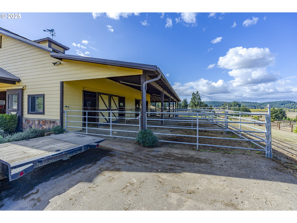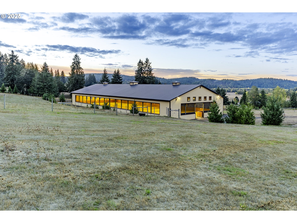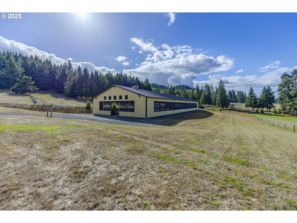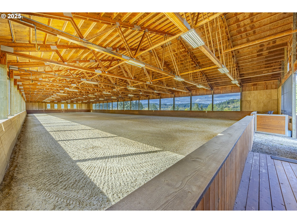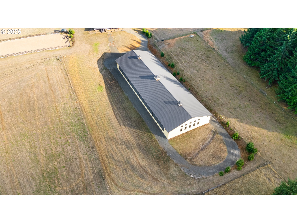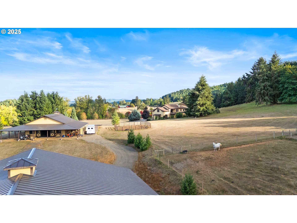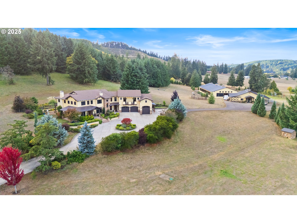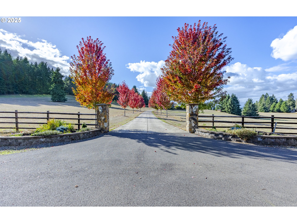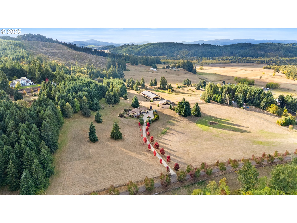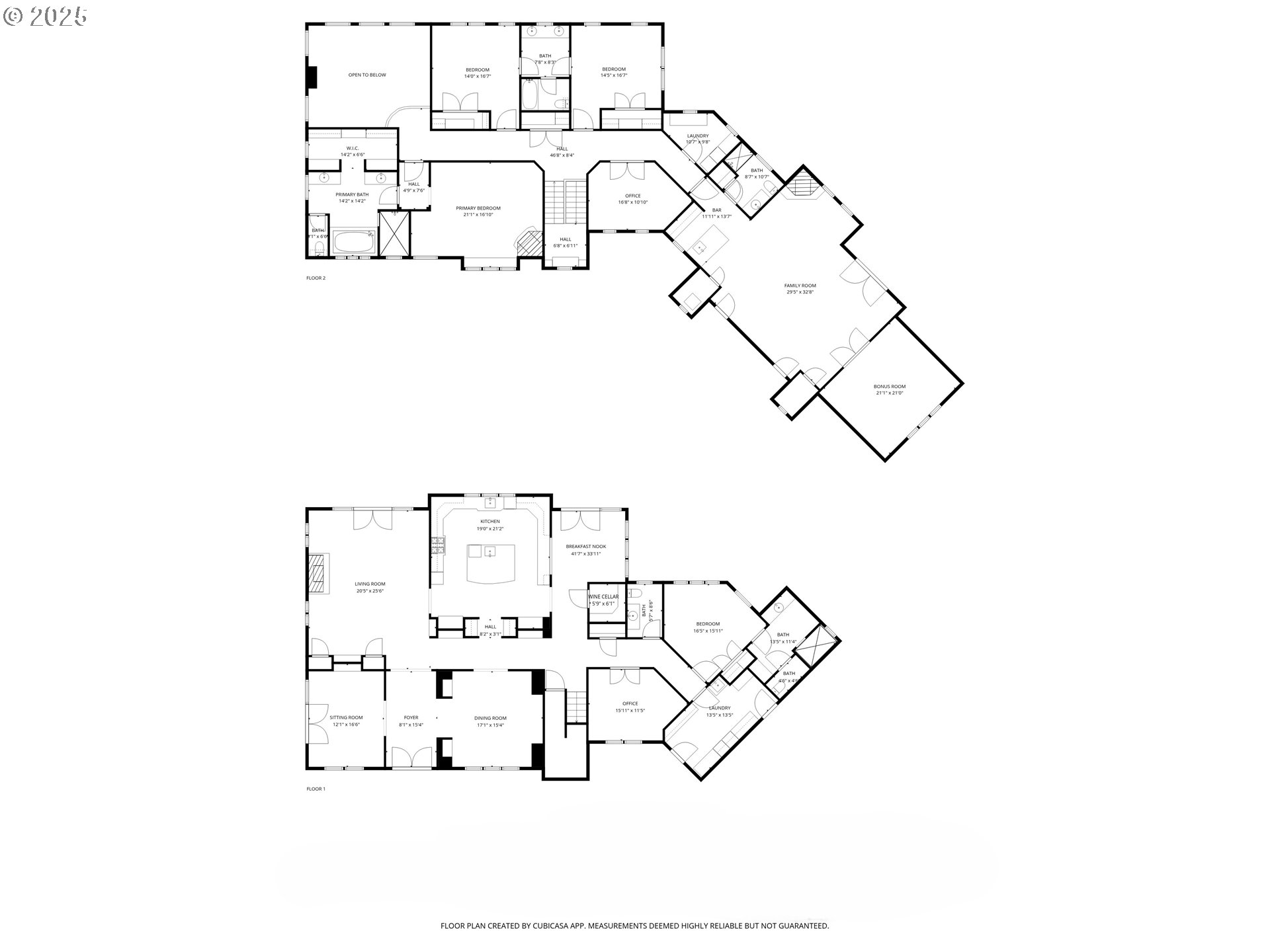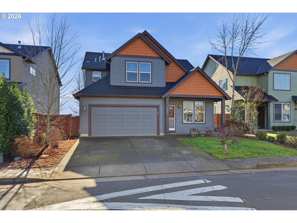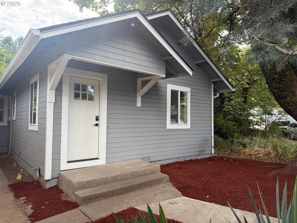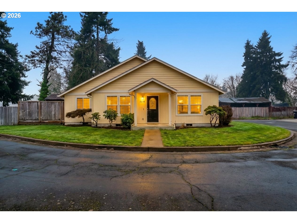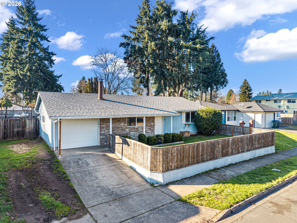27520 ERICKSON RD
Eugene, 97402
-
4 Bed
-
4.5 Bath
-
5963 SqFt
-
1 DOM
-
Built: 2009
- Status: Active
$3,495,000
$3495000
-
4 Bed
-
4.5 Bath
-
5963 SqFt
-
1 DOM
-
Built: 2009
- Status: Active
Love this home?

Krishna Regupathy
Principal Broker
(503) 893-8874Dreaming of a slice of Tuscany in Eugene complete with sweeping pastoral and mountain views and an exceptional equestrian setup? This breathtaking gated and fully fenced 32-acre estate, featuring a Tuscany-inspired villa designed by dC Design and built by dC Eugene, blends timeless design with the natural beauty of the surrounding landscape. Throughout the home, you will find views from every window and the finest materials: hand-scraped hardwood floors, wrought iron details, vaulted ceilings with wood beams, a floor-to-ceiling custom fireplace, built-ins, balconies, and thoughtful touches that highlight craftsmanship at every turn. The culinary kitchen is truly a centerpiece, designed for those who love to cook and gather with custom cabinetry, granite counters, high-end appliances, breakfast nook, and wine room that makes it as functional as it is stunning. The beautiful primary bedroom suite offers a fireplace, spa-style bath with soaking tub, dual vanities, walk-in shower, and walk-in closet. A second ensuite bedroom is located on the main level, with two additional bedrooms and a shared bath upstairs. The family room features a wet bar, full bath, fireplace, pool table room (pre-wired for a theater room) and access to a veranda and patio with a spiral staircase—ideal for entertaining or as a potential guest suite. Designed for an equestrian and recreational lifestyle the estate includes an oversized two-car garage plus RV bay with hook-up, fenced pastures, a 6-stall barn with heated tack room, ½ bath, hay storage, and an indoor arena with viewing gallery, creating the ultimate equestrian lifestyle. Whether training, riding, or simply enjoying the peace of wide-open land, this is a place where every day feels inspired and is just minutes from Eugene.
Listing Provided Courtesy of Mary Cooper, DC Real Estate Inc
General Information
-
329428516
-
SingleFamilyResidence
-
1 DOM
-
4
-
31.09 acres
-
4.5
-
5963
-
2009
-
F2
-
Lane
-
1788197
-
Twin Oaks
-
Kennedy
-
Churchill
-
Residential
-
SingleFamilyResidence
-
18-05-23-00-00107
Listing Provided Courtesy of Mary Cooper, DC Real Estate Inc
Krishna Realty data last checked: Jan 15, 2026 15:03 | Listing last modified Oct 11, 2025 08:15,
Source:

Download our Mobile app
Residence Information
-
2939
-
3024
-
0
-
5963
-
RLID
-
5963
-
3/Gas
-
4
-
4
-
1
-
4.5
-
Composition
-
3, Attached, ExtraDeep, Oversized
-
CustomStyle,MediterraneanMissionSpanish
-
Driveway,RVAccessPar
-
2
-
2009
-
No
-
-
Stucco
-
CrawlSpace
-
RVHookup,RVParking
-
-
CrawlSpace
-
StemWall
-
DoublePaneWindows,Wo
-
Features and Utilities
-
BeamedCeilings, BuiltinFeatures, Fireplace, FrenchDoors
-
BuiltinOven, BuiltinRefrigerator, Cooktop, Dishwasher, Disposal, DoubleOven, Granite, Island, Tile
-
CeilingFan, CentralVacuum, GarageDoorOpener, HighCeilings, HighSpeedInternet, Laundry, SoakingTub, VaultedC
-
Arena, Barn, CoveredArena, CoveredPatio, Fenced, GasHookup, OutdoorFireplace, Porch, PrivateRoad, RaisedBeds,
-
-
CentralAir, HeatPump
-
Recirculating, Tank
-
ForcedAir
-
StandardSeptic
-
Recirculating, Tank
-
Electricity, Propane
Financial
-
15435.37
-
0
-
-
-
-
Cash,Conventional
-
10-10-2025
-
-
No
-
No
Comparable Information
-
-
1
-
97
-
-
Cash,Conventional
-
$3,495,000
-
$3,495,000
-
-
Oct 11, 2025 08:15
Schools
Map
Listing courtesy of DC Real Estate Inc.
 The content relating to real estate for sale on this site comes in part from the IDX program of the RMLS of Portland, Oregon.
Real Estate listings held by brokerage firms other than this firm are marked with the RMLS logo, and
detailed information about these properties include the name of the listing's broker.
Listing content is copyright © 2019 RMLS of Portland, Oregon.
All information provided is deemed reliable but is not guaranteed and should be independently verified.
Krishna Realty data last checked: Jan 15, 2026 15:03 | Listing last modified Oct 11, 2025 08:15.
Some properties which appear for sale on this web site may subsequently have sold or may no longer be available.
The content relating to real estate for sale on this site comes in part from the IDX program of the RMLS of Portland, Oregon.
Real Estate listings held by brokerage firms other than this firm are marked with the RMLS logo, and
detailed information about these properties include the name of the listing's broker.
Listing content is copyright © 2019 RMLS of Portland, Oregon.
All information provided is deemed reliable but is not guaranteed and should be independently verified.
Krishna Realty data last checked: Jan 15, 2026 15:03 | Listing last modified Oct 11, 2025 08:15.
Some properties which appear for sale on this web site may subsequently have sold or may no longer be available.
Love this home?

Krishna Regupathy
Principal Broker
(503) 893-8874Dreaming of a slice of Tuscany in Eugene complete with sweeping pastoral and mountain views and an exceptional equestrian setup? This breathtaking gated and fully fenced 32-acre estate, featuring a Tuscany-inspired villa designed by dC Design and built by dC Eugene, blends timeless design with the natural beauty of the surrounding landscape. Throughout the home, you will find views from every window and the finest materials: hand-scraped hardwood floors, wrought iron details, vaulted ceilings with wood beams, a floor-to-ceiling custom fireplace, built-ins, balconies, and thoughtful touches that highlight craftsmanship at every turn. The culinary kitchen is truly a centerpiece, designed for those who love to cook and gather with custom cabinetry, granite counters, high-end appliances, breakfast nook, and wine room that makes it as functional as it is stunning. The beautiful primary bedroom suite offers a fireplace, spa-style bath with soaking tub, dual vanities, walk-in shower, and walk-in closet. A second ensuite bedroom is located on the main level, with two additional bedrooms and a shared bath upstairs. The family room features a wet bar, full bath, fireplace, pool table room (pre-wired for a theater room) and access to a veranda and patio with a spiral staircase—ideal for entertaining or as a potential guest suite. Designed for an equestrian and recreational lifestyle the estate includes an oversized two-car garage plus RV bay with hook-up, fenced pastures, a 6-stall barn with heated tack room, ½ bath, hay storage, and an indoor arena with viewing gallery, creating the ultimate equestrian lifestyle. Whether training, riding, or simply enjoying the peace of wide-open land, this is a place where every day feels inspired and is just minutes from Eugene.
Similar Properties
Download our Mobile app
