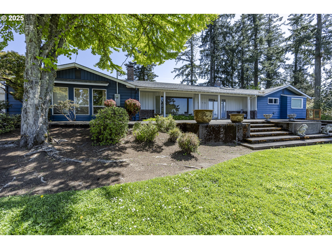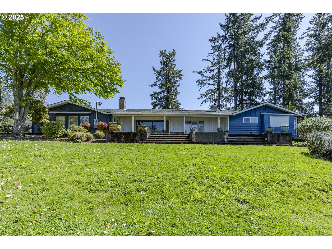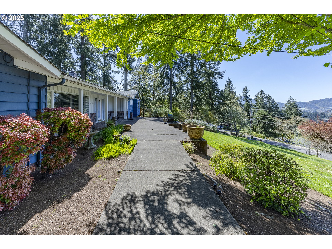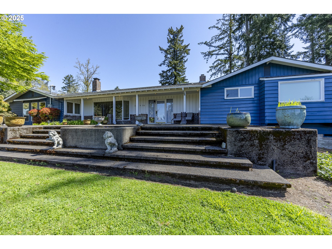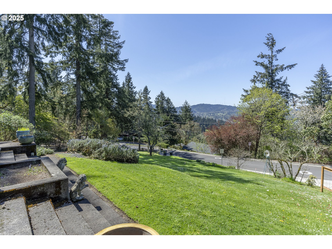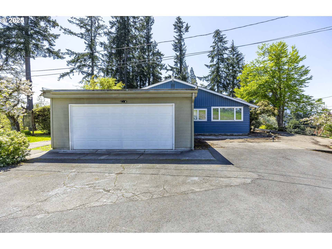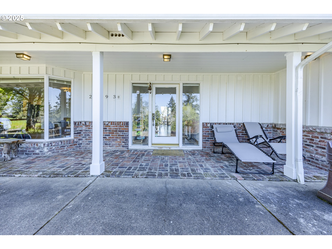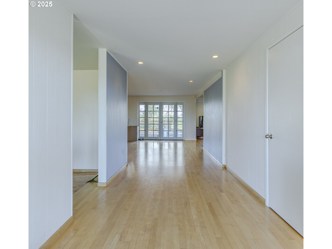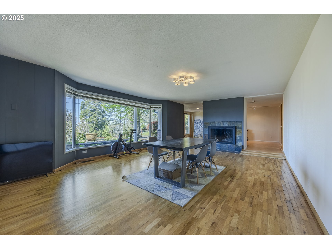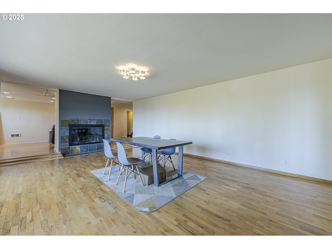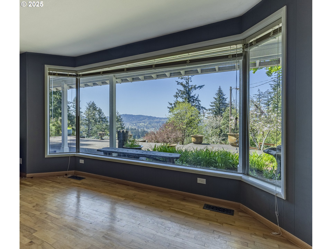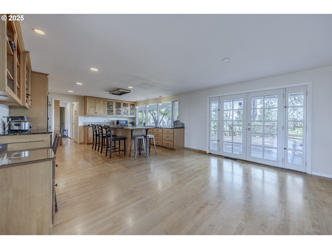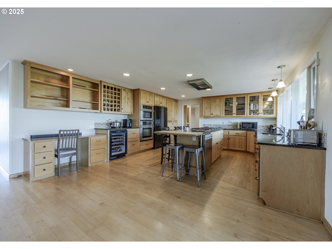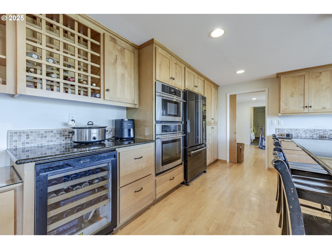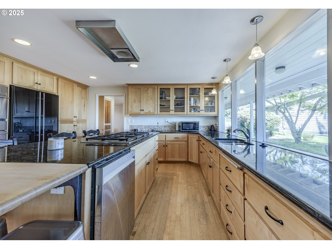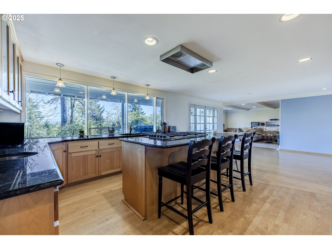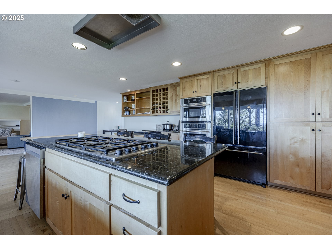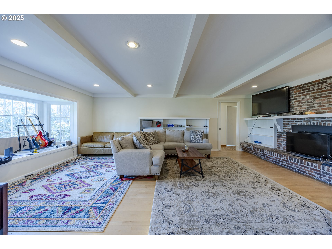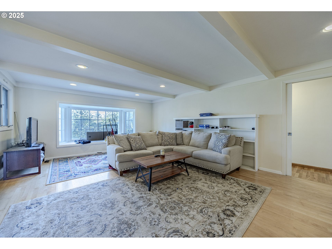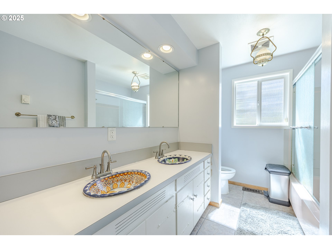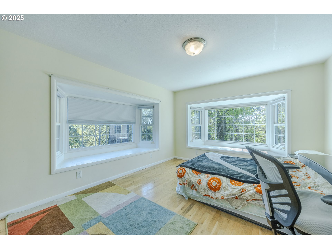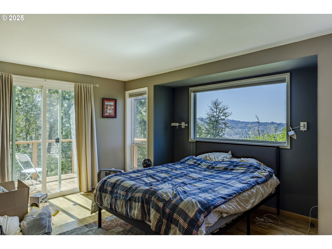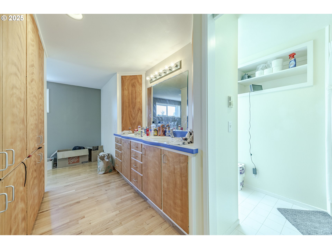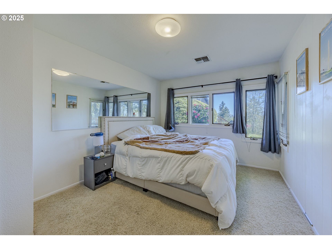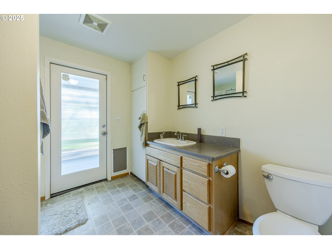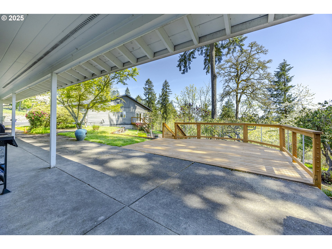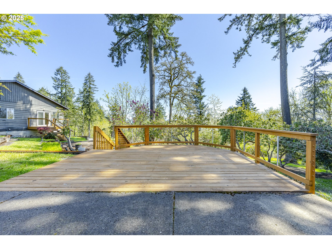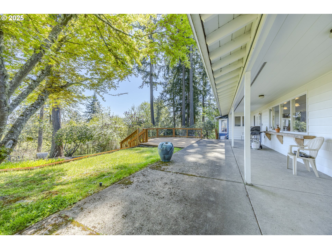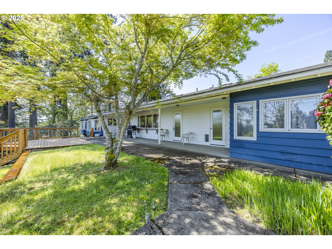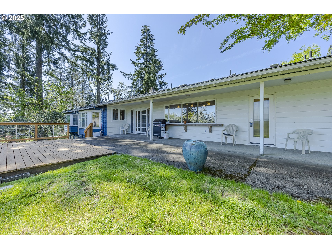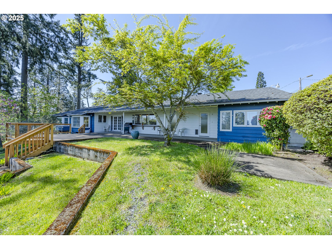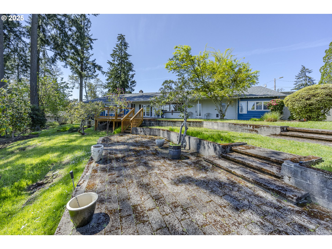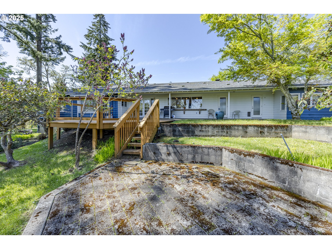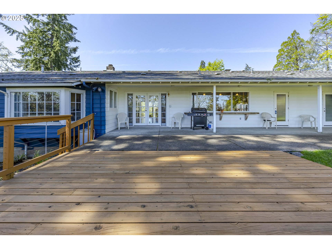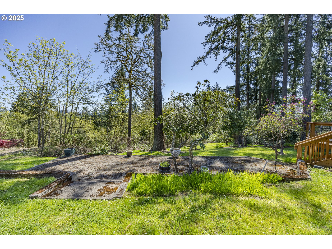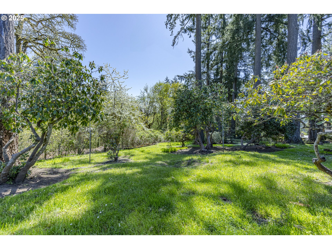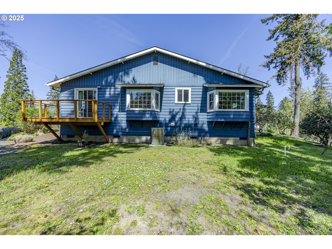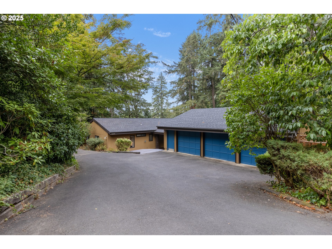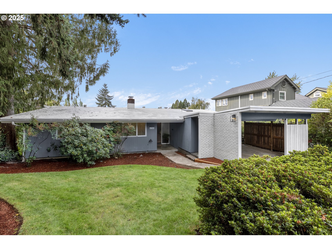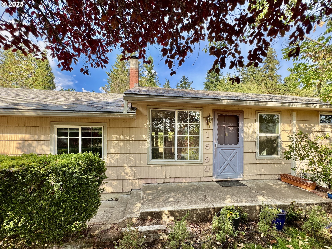$995000
Price cut: $105K (05-08-2025)
-
5 Bed
-
4 Bath
-
3952 SqFt
-
153 DOM
-
Built: 1959
- Status: Active
Love this home?

Krishna Regupathy
Principal Broker
(503) 893-8874This expansive 3952 square foot ranch-style home blends comfort, space, and beautiful views into one exceptional property. Featuring 5 bedrooms and 4 bathrooms, it offers a flexible and functional layout ideal for a variety of living arrangements. The open floor plan enhances the sense of space and flow. Hardwood floors run throughout the main living areas. At the heart of the home is a huge kitchen complete with a large central island perfect for casual meals, entertaining, or gathering with friends and family. Expansive windows line the living and dining areas, filling the home with natural light and framing breathtaking views of both the Coast Range to the west and the Cascade Mountains to the east. Set on a generous 0.62-acre lot, there’s ample room for outdoor living, gardening, or simply enjoying the peace and privacy of this unique setting. Located just a 6-minute drive to Hendricks Park and close to the University of Oregon, this home offers convenience without compromising tranquility. Whether you’re hosting guests, working from home, or seeking room to grow, this property combines size, style, and a prime location into a rare opportunity. Please have your broker contact us for an appointment to show - 24 hour notice required due to tenant occupancy.
Listing Provided Courtesy of Jon Burke, Triple Oaks Realty LLC
General Information
-
191518265
-
SingleFamilyResidence
-
153 DOM
-
5
-
0.62 acres
-
4
-
3952
-
1959
-
R-1
-
Lane
-
1914449
-
Edison 8/10
-
Roosevelt
-
South Eugene
-
Residential
-
SingleFamilyResidence
-
18-03-04-31-06000
Listing Provided Courtesy of Jon Burke, Triple Oaks Realty LLC
Krishna Realty data last checked: Sep 21, 2025 22:53 | Listing last modified Sep 21, 2025 02:26,
Source:

Download our Mobile app
Similar Properties
Download our Mobile app
