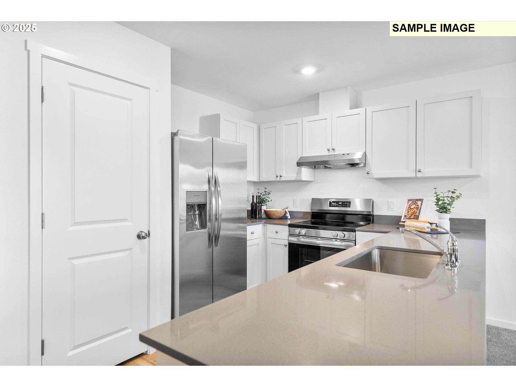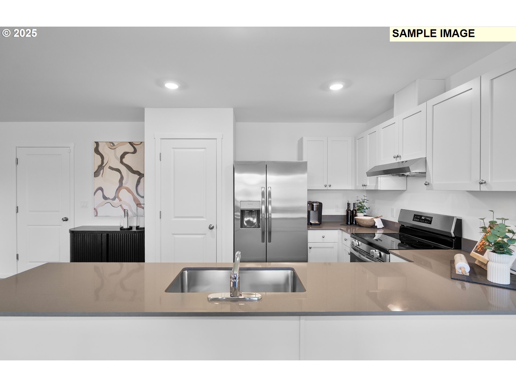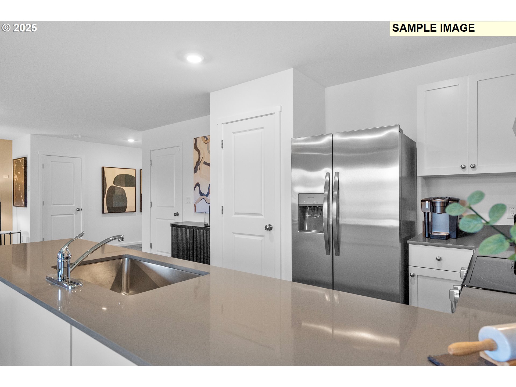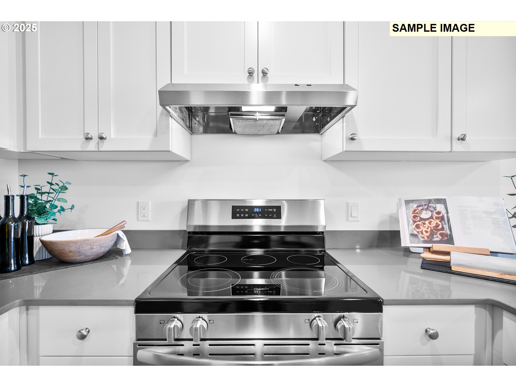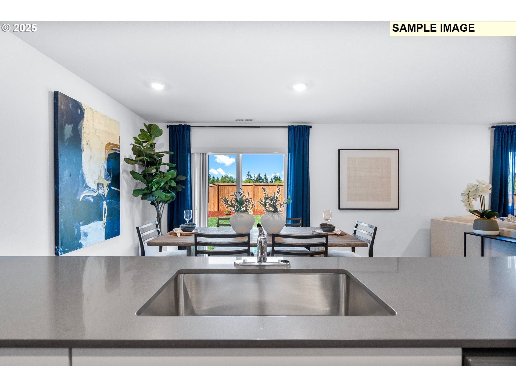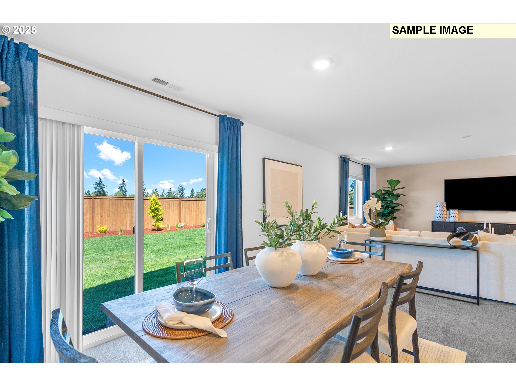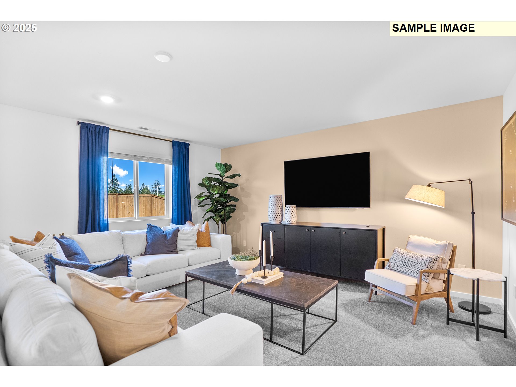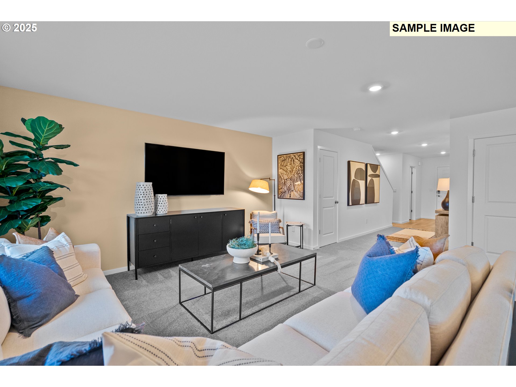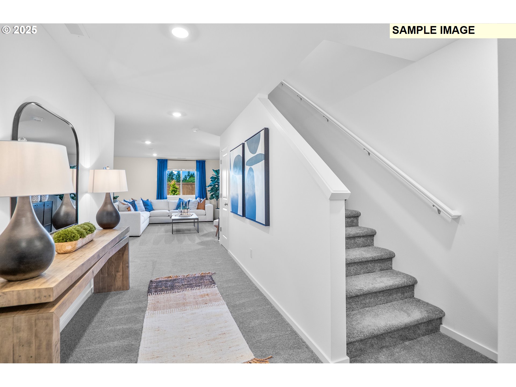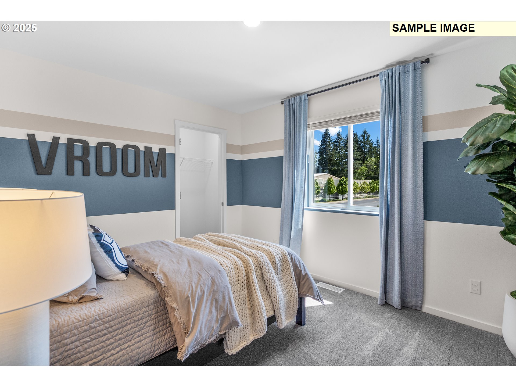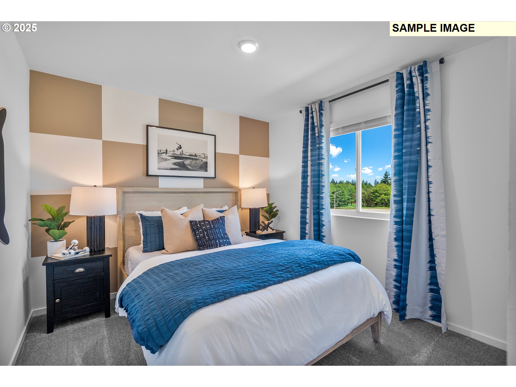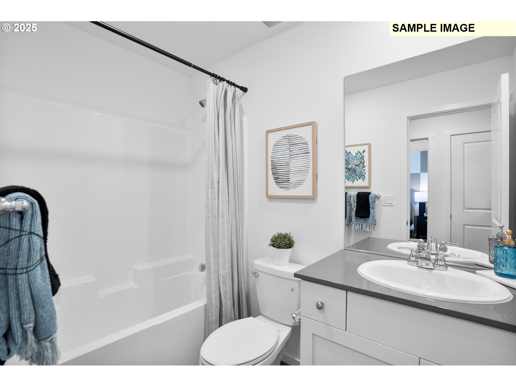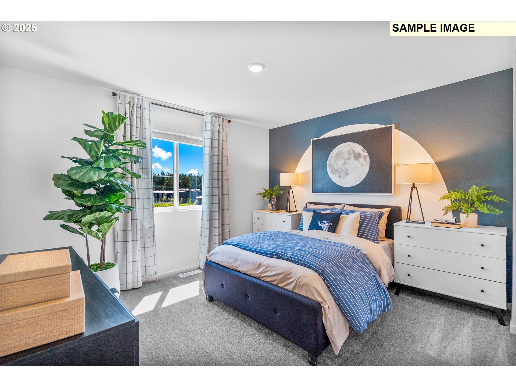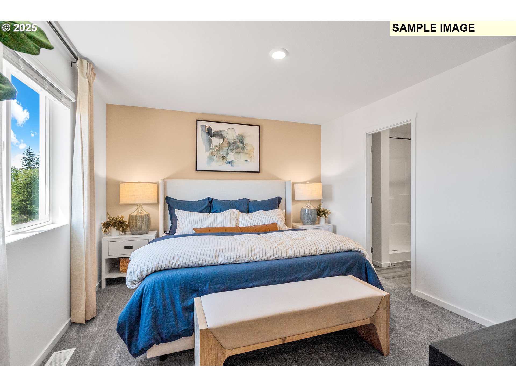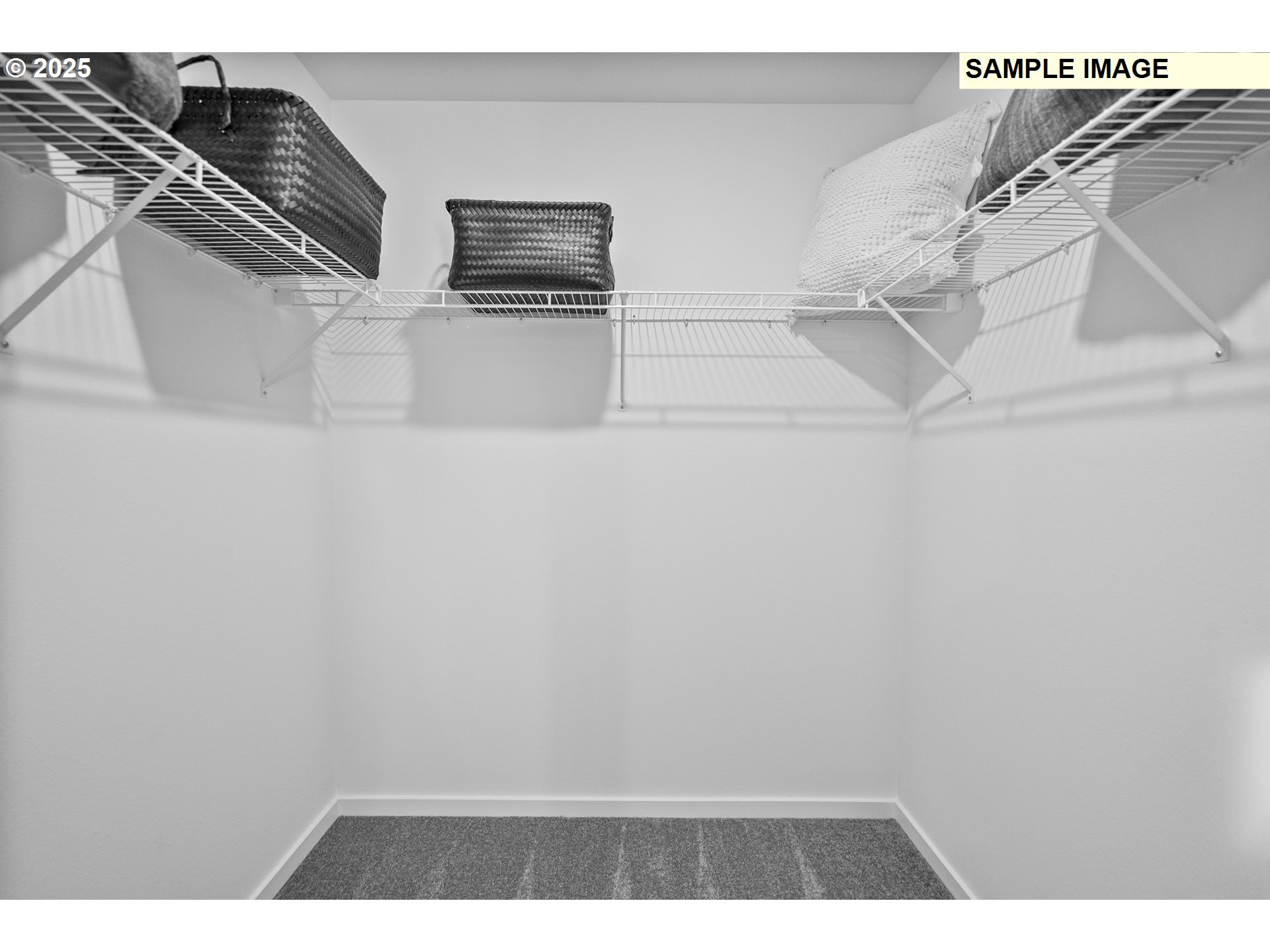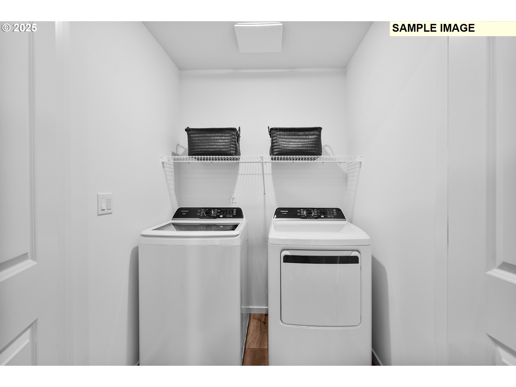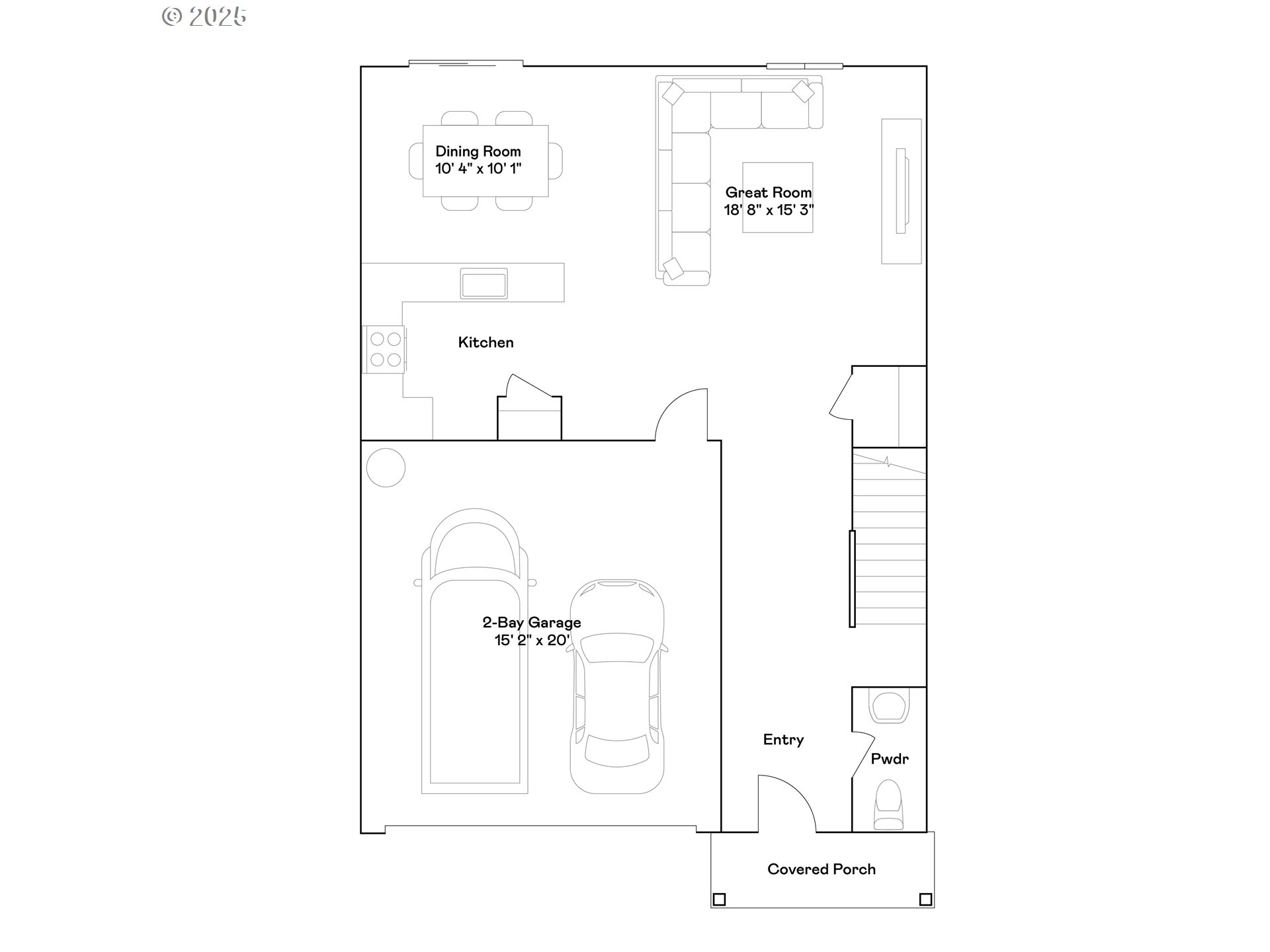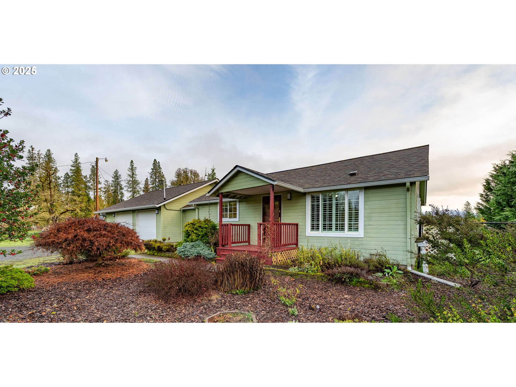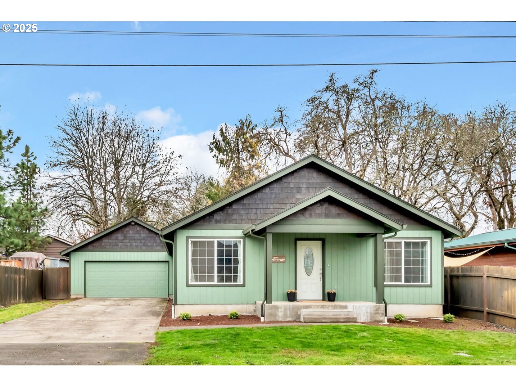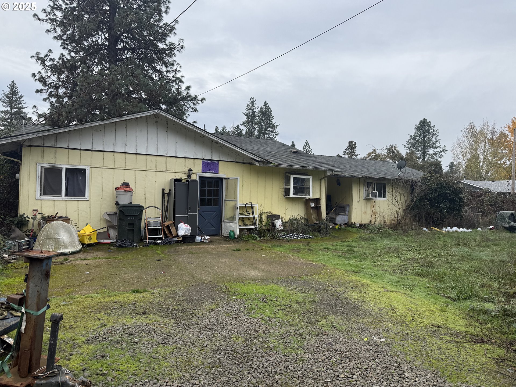$399900
Price cut: $29K (12-09-2025)
-
4 Bed
-
2.5 Bath
-
1792 SqFt
-
137 DOM
-
Built: 2025
- Status: Active
Love this home?

Krishna Regupathy
Principal Broker
(503) 893-8874This MOVE-IN READY Dorothy floorplan offers comfort, style, and high-quality construction with durable James Hardie® cement-fiber siding, all in the charming community of Veneta. Just 15 miles from Eugene, the community offers wine country charm, year-round recreation, and the annual Oregon Country Fair. After being greeted by a welcoming covered front porch, you’ll step inside to an inviting open layout where the expansive great room, pre-wired for both a ceiling fan and TV, flows seamlessly into the formal dining room and stylish kitchen. Recessed lighting pairs with natural sunlight from oversized windows and a sliding glass door, creating a bright, airy atmosphere that extends to the backyard. Outside, a large irrigated lawn and fully fenced yard offer the perfect setting for outdoor entertaining, quiet relaxation, or a safe space for pets to roam. The kitchen showcases elegant quartz countertops on all surfaces, stainless steel appliances, and a walk-in pantry for extra storage. A convenient coat closet sits near the entry, along with a thoughtfully placed powder bath on the main level. Upstairs, four bedrooms provide plenty of space, including a private primary suite tucked into the back corner with a walk-in closet and en-suite bathroom. The Everything’s Included® package adds AC, a refrigerator, blinds, and a washer and dryer, at no extra cost! Homesite #4.
Listing Provided Courtesy of Carima Torres, Lennar Sales Corp
General Information
-
451670025
-
SingleFamilyResidence
-
137 DOM
-
4
-
5227.2 SqFt
-
2.5
-
1792
-
2025
-
-
Lane
-
New Construction
-
Elmira
-
Fern Ridge
-
Elmira
-
Residential
-
SingleFamilyResidence
-
Oakley Estates Lot 4
Listing Provided Courtesy of Carima Torres, Lennar Sales Corp
Krishna Realty data last checked: Dec 25, 2025 15:44 | Listing last modified Dec 20, 2025 16:46,
Source:

Download our Mobile app
Similar Properties
Download our Mobile app



