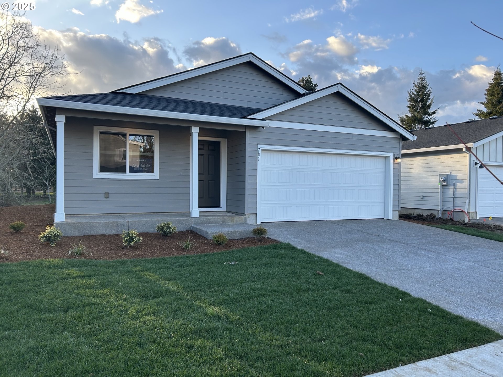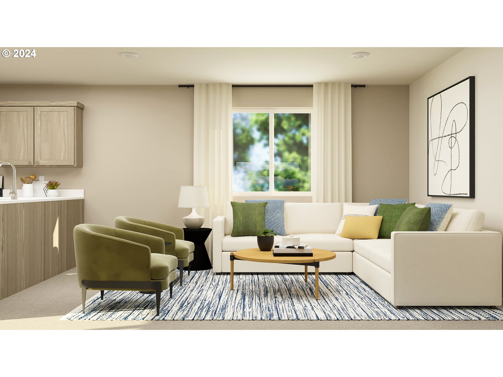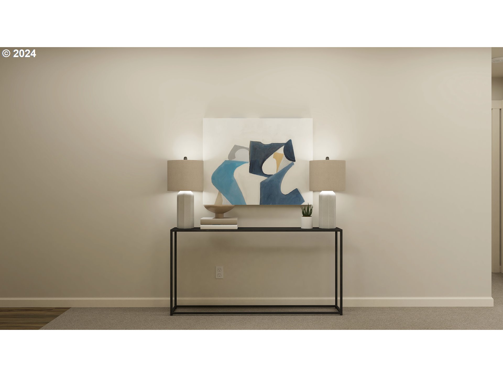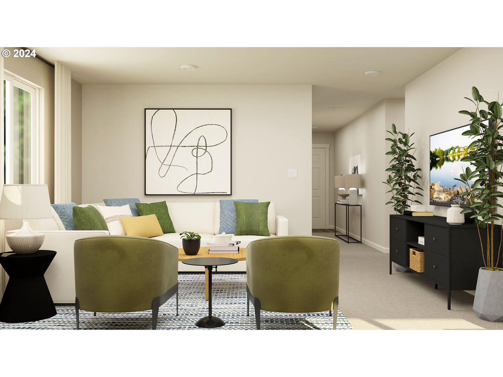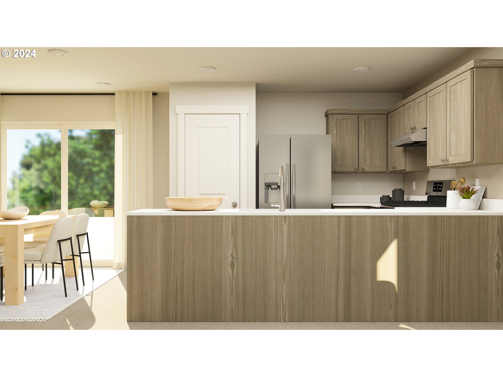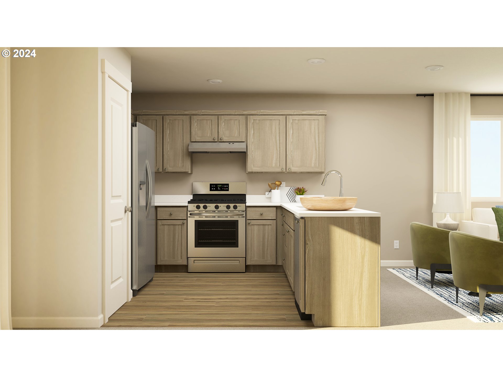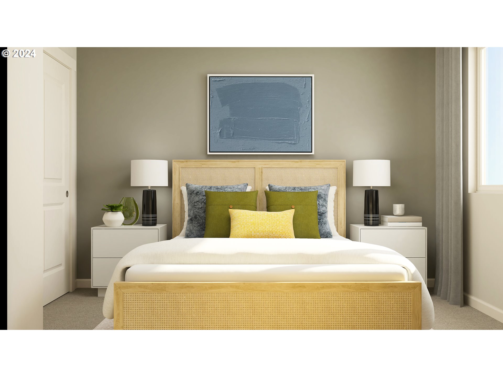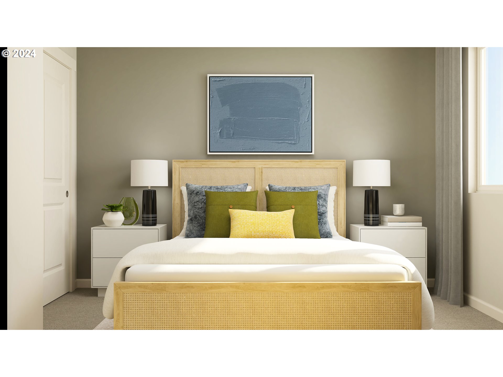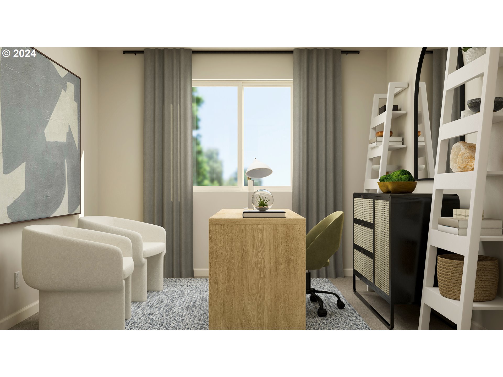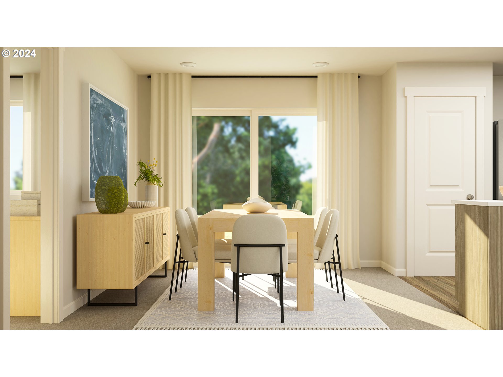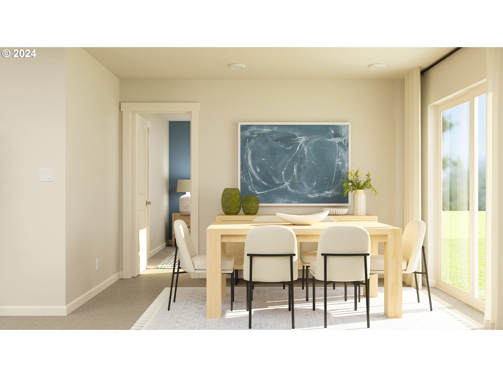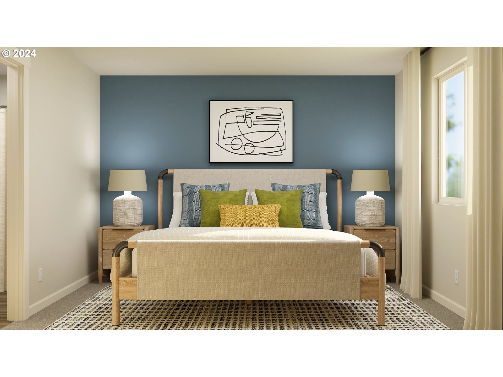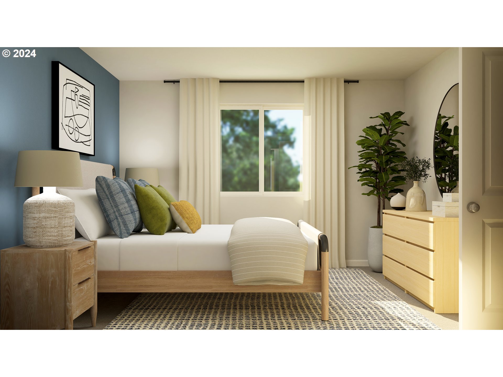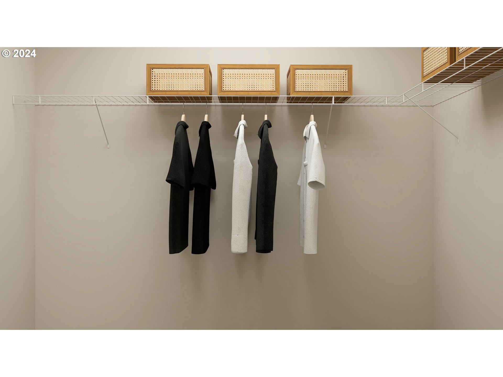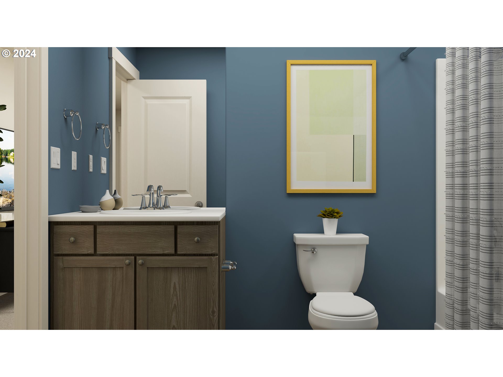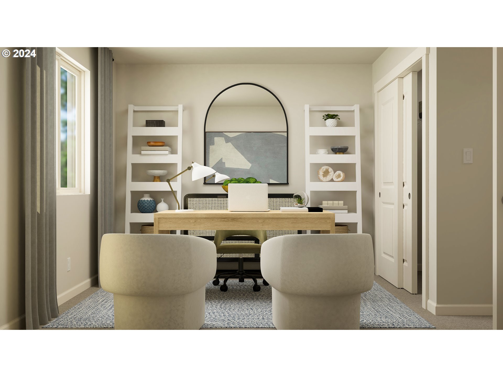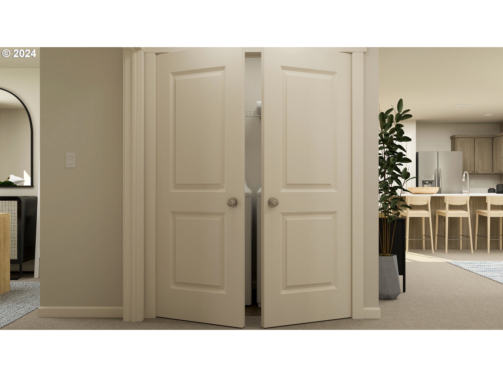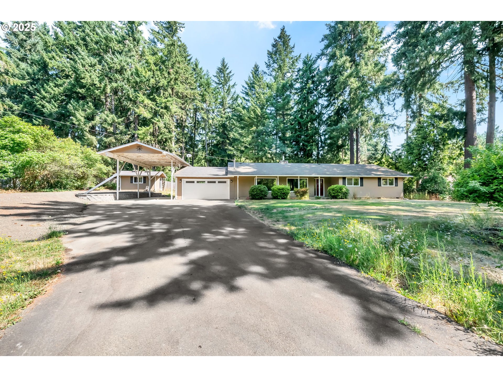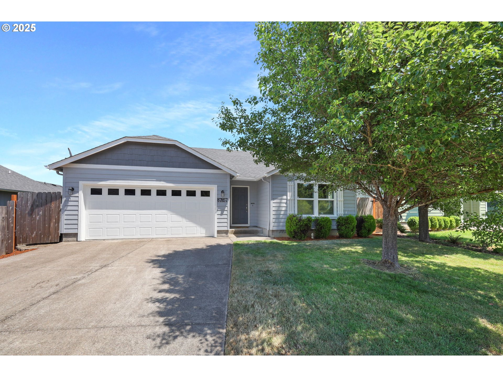$378350
Price cut: $1.9K (07-08-2025)
-
3 Bed
-
2 Bath
-
1219 SqFt
-
81 DOM
-
Built: 2025
- Status: Pending
Love this home?

Krishna Regupathy
Principal Broker
(503) 893-8874Step into this Move-In-Ready Alderwood: a charming brand-new single-level home that welcomes you with a cozy covered front porch and invites you into a beautifully designed interior that blends comfort with functionality. As you enter the great room, you'll find it's already been pre-wired for a fan and TV—you’re met with ample recessed lighting and streams of natural light pouring through large windows and a sliding glass door, creating a bright, airy ambiance that flows effortlessly into the backyard. Out back, you'll find an irrigated lawn and a fully fenced yard—an ideal space for pets to play, private outdoor lounging, or entertaining with friends and family.Inside, the Alderwood offers three thoughtfully placed bedrooms, with the primary suite featuring its own private bathroom and a spacious walk-in closet, creating a serene and stylish retreat. Every surface is touched with sophistication, thanks to sleek quartz countertops that elevate the kitchen and baths alike. Tremendous value is found in the home's solid construction and includes essential appliances such as the fridge, washer, dryer, blinds, and air conditioning—saving you hundreds in out-of-pocket expenses!This move-in-ready gem is crafted for both everyday ease and long-term peace of mind, with built-in warranties and enduring quality throughout, helping make the dream of homeownership not just possible—but comfortably within reach! Sample photos, so call & come in for a quick tour: 25235 Todd Way, Veneta OR 97487
Listing Provided Courtesy of Mechelle Clough, Lennar Sales Corp
General Information
-
778670103
-
SingleFamilyResidence
-
81 DOM
-
3
-
-
2
-
1219
-
2025
-
-
Lane
-
New Construction
-
Elmira
-
Fern Ridge
-
Elmira
-
Residential
-
SingleFamilyResidence
-
Provide by title
Listing Provided Courtesy of Mechelle Clough, Lennar Sales Corp
Krishna Realty data last checked: Jul 17, 2025 16:59 | Listing last modified Jul 16, 2025 15:59,
Source:

Download our Mobile app
Similar Properties
Download our Mobile app
