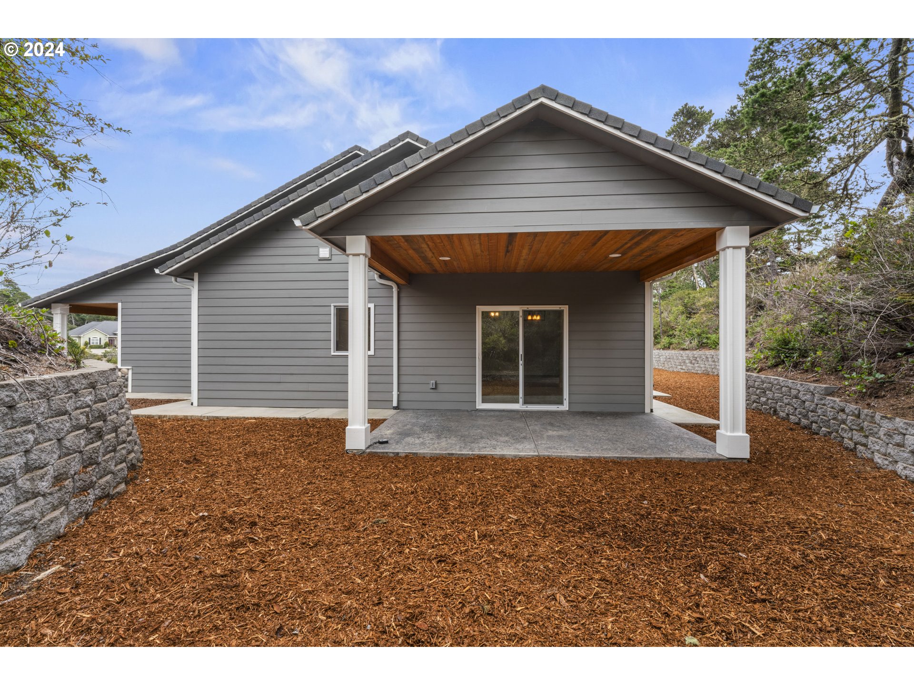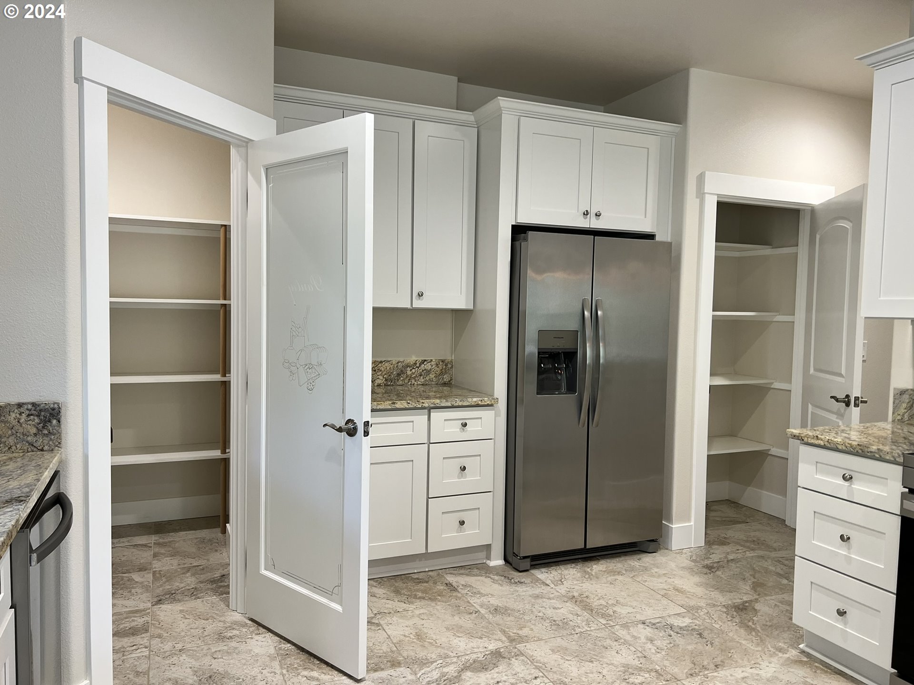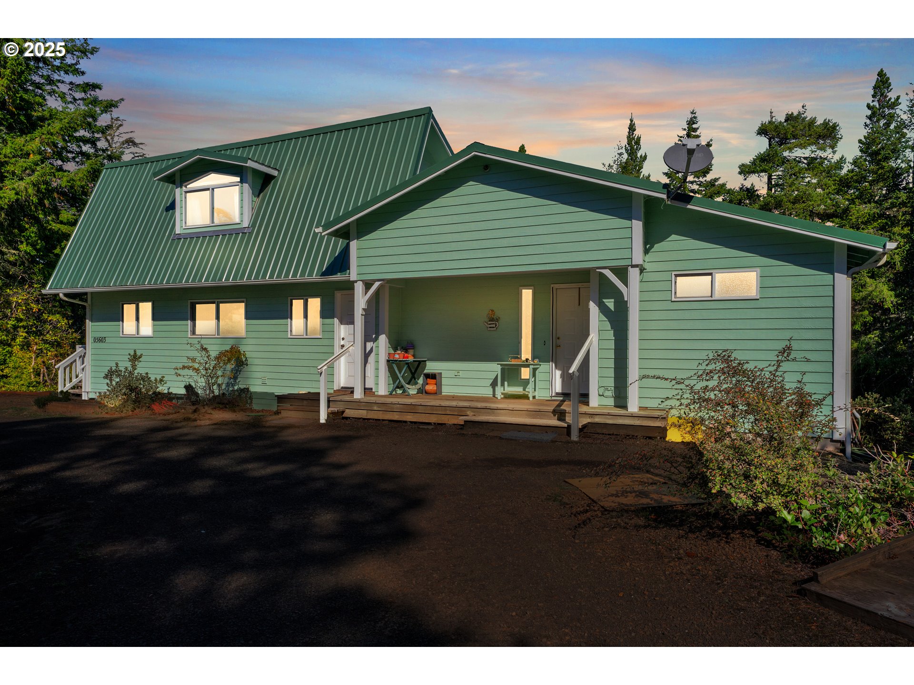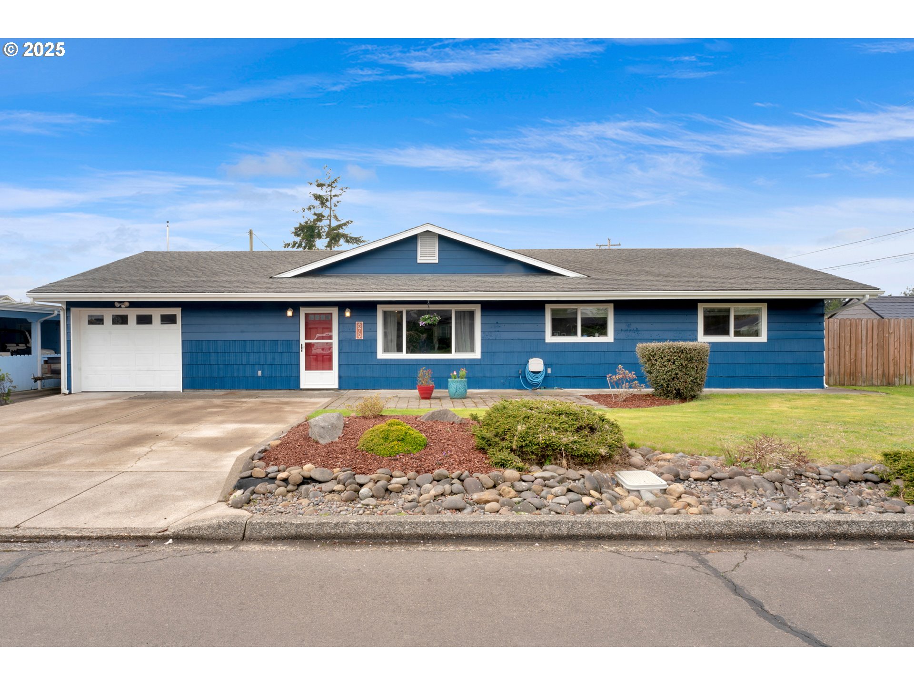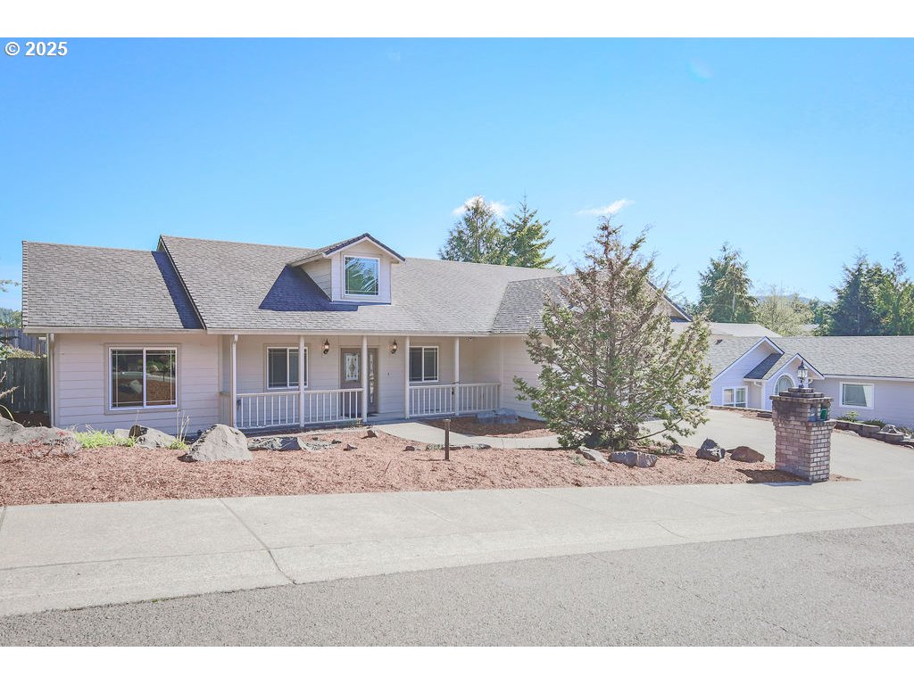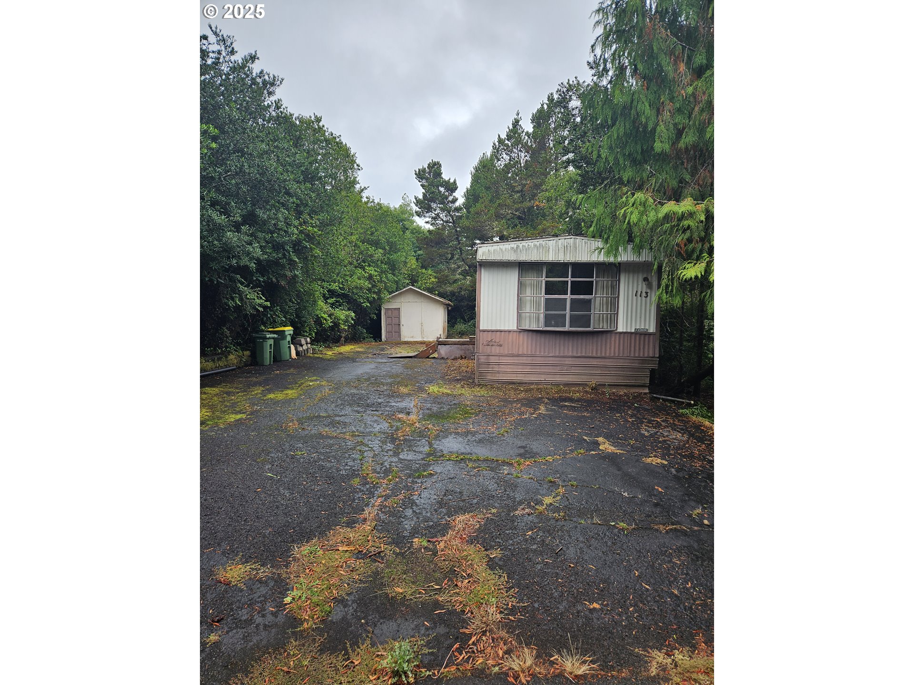25 Yearling CT
Florence, 97439
-
3 Bed
-
2 Bath
-
2096 SqFt
-
565 DOM
-
Built: 2021
- Status: BumpableBuyer
$775,000
Price cut: $20K (06-19-2025)
$775000
Price cut: $20K (06-19-2025)
-
3 Bed
-
2 Bath
-
2096 SqFt
-
565 DOM
-
Built: 2021
- Status: BumpableBuyer
Love this home?

Krishna Regupathy
Principal Broker
(503) 893-8874Coastal Comfort in Fawn Ridge East. Single-Level, 3 Bed, 2 Bath, Office/Den, 3-Bay Garage, Built 2021. This beautifully designed single-level home offers 2 spacious bedrooms, 2 bathrooms, a private office, and an oversized 3-bay garage. From the grand foyer with coffered ceilings to the 11’ ceilings and large-profile trim throughout, every detail was thoughtfully crafted. Durable LVP and tile flooring provide style and function, while oversized rooms and abundant built-in storage add everyday convenience. The chef’s kitchen features quartz countertops, soft-close cabinetry, tiled flooring, and dual pantries—including one dedicated for appliance storage. The luxurious primary suite includes a zero-step tiled walk-in shower, double sinks, and a large linen closet. Enjoy the covered concrete patio with painted wrapped beams and tongue-and-groove ceiling—perfect for entertaining. A full concrete walkway around the home adds easy, mess-free access. The finished garage includes painted walls, stained concrete floors, and insulated doors. Superior craftsmanship and consistent quality throughout—this home is truly move-in ready.
Listing Provided Courtesy of Nichole Lewis, TR Hunter Real Estate
General Information
-
24314234
-
SingleFamilyResidence
-
565 DOM
-
3
-
0.33 acres
-
2
-
2096
-
2021
-
LR
-
Lane
-
1806031
-
Siuslaw 3/10
-
Siuslaw 3/10
-
Siuslaw 3/10
-
Residential
-
SingleFamilyResidence
-
18-12-09-11-07400;Lot 33,Fawn Ridge East
Listing Provided Courtesy of Nichole Lewis, TR Hunter Real Estate
Krishna Realty data last checked: Oct 09, 2025 00:04 | Listing last modified Oct 06, 2025 08:13,
Source:

Download our Mobile app
Residence Information
-
0
-
2096
-
0
-
2096
-
Builder/LC
-
2096
-
-
3
-
2
-
0
-
2
-
Composition
-
3, Attached, Oversized
-
Stories1,NWContemporary
-
Driveway
-
1
-
2021
-
No
-
-
CementSiding, CulturedStone, LapSiding
-
None
-
-
-
None
-
Slab
-
VinylFrames
-
Commons, Gated
Features and Utilities
-
-
ConvectionOven, Disposal, ENERGYSTARQualifiedAppliances, FreeStandingRange, FreeStandingRefrigerator, Gra
-
CeilingFan, GarageDoorOpener, Granite, HighCeilings, LaminateFlooring, LuxuryVinylPlank, TileFloor, Vaulted
-
CoveredPatio, Fenced, Porch, Yard
-
GarageonMain, RollinShower, UtilityRoomOnMain
-
MiniSplit
-
Electricity, ENERGYSTARQualifie
-
Ductless, Zoned
-
PublicSewer
-
Electricity, ENERGYSTARQualifiedEquipment
-
Electricity
Financial
-
5004.89
-
1
-
-
595 / Annually
-
-
Cash,Conventional,FHA
-
03-20-2024
-
-
No
-
No
Comparable Information
-
-
565
-
568
-
-
Cash,Conventional,FHA
-
$859,000
-
$775,000
-
-
Oct 06, 2025 08:13
Schools
Map
History
| Date | Event & Source | Price |
|---|---|---|
| 08-07-2025 |
BumpableBuyer (Price Changed) Price cut: $20K MLS # 24314234 |
$775,000 |
| 06-19-2025 |
Active (Price Changed) Price cut: $20K MLS # 24314234 |
$775,000 |
| 04-30-2025 |
Active (Price Changed) Price cut: $44K MLS # 24314234 |
$795,000 |
| 11-14-2024 |
Active(Listed) Price cut: $20K MLS # 24314234 |
$839,000 |
Listing courtesy of TR Hunter Real Estate.
 The content relating to real estate for sale on this site comes in part from the IDX program of the RMLS of Portland, Oregon.
Real Estate listings held by brokerage firms other than this firm are marked with the RMLS logo, and
detailed information about these properties include the name of the listing's broker.
Listing content is copyright © 2019 RMLS of Portland, Oregon.
All information provided is deemed reliable but is not guaranteed and should be independently verified.
Krishna Realty data last checked: Oct 09, 2025 00:04 | Listing last modified Oct 06, 2025 08:13.
Some properties which appear for sale on this web site may subsequently have sold or may no longer be available.
The content relating to real estate for sale on this site comes in part from the IDX program of the RMLS of Portland, Oregon.
Real Estate listings held by brokerage firms other than this firm are marked with the RMLS logo, and
detailed information about these properties include the name of the listing's broker.
Listing content is copyright © 2019 RMLS of Portland, Oregon.
All information provided is deemed reliable but is not guaranteed and should be independently verified.
Krishna Realty data last checked: Oct 09, 2025 00:04 | Listing last modified Oct 06, 2025 08:13.
Some properties which appear for sale on this web site may subsequently have sold or may no longer be available.
Love this home?

Krishna Regupathy
Principal Broker
(503) 893-8874Coastal Comfort in Fawn Ridge East. Single-Level, 3 Bed, 2 Bath, Office/Den, 3-Bay Garage, Built 2021. This beautifully designed single-level home offers 2 spacious bedrooms, 2 bathrooms, a private office, and an oversized 3-bay garage. From the grand foyer with coffered ceilings to the 11’ ceilings and large-profile trim throughout, every detail was thoughtfully crafted. Durable LVP and tile flooring provide style and function, while oversized rooms and abundant built-in storage add everyday convenience. The chef’s kitchen features quartz countertops, soft-close cabinetry, tiled flooring, and dual pantries—including one dedicated for appliance storage. The luxurious primary suite includes a zero-step tiled walk-in shower, double sinks, and a large linen closet. Enjoy the covered concrete patio with painted wrapped beams and tongue-and-groove ceiling—perfect for entertaining. A full concrete walkway around the home adds easy, mess-free access. The finished garage includes painted walls, stained concrete floors, and insulated doors. Superior craftsmanship and consistent quality throughout—this home is truly move-in ready.
Similar Properties
Download our Mobile app





