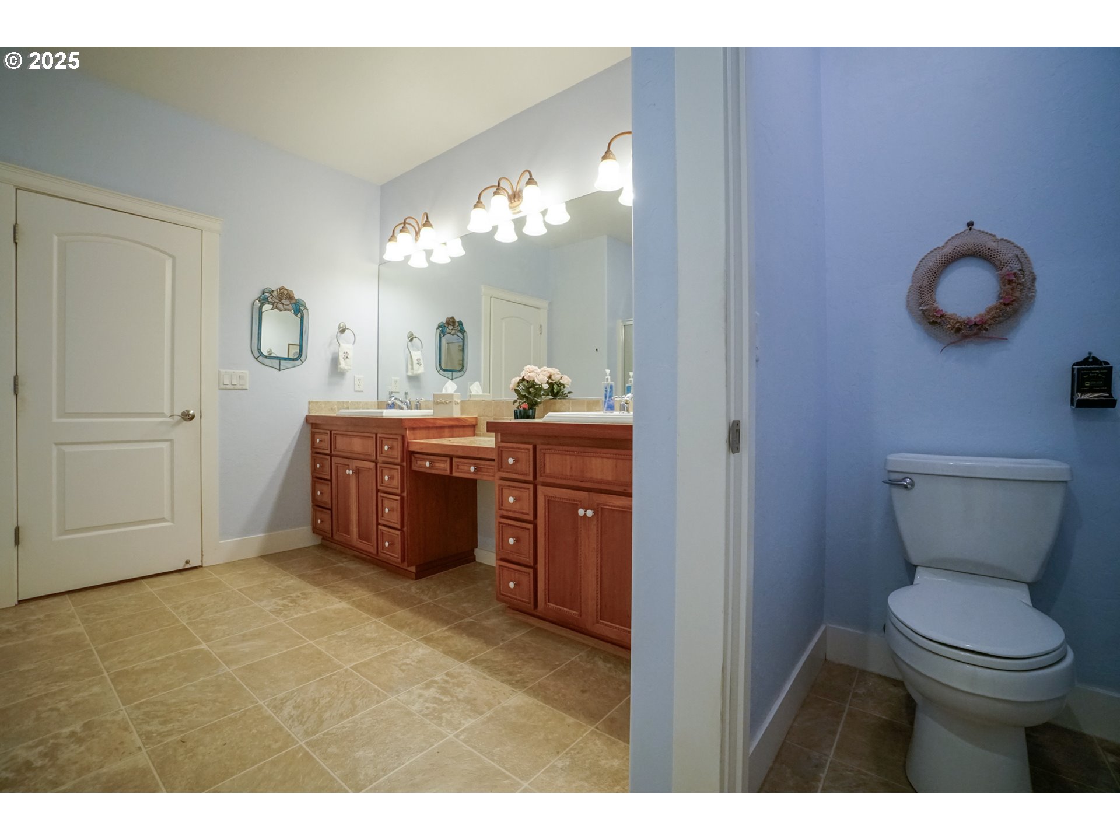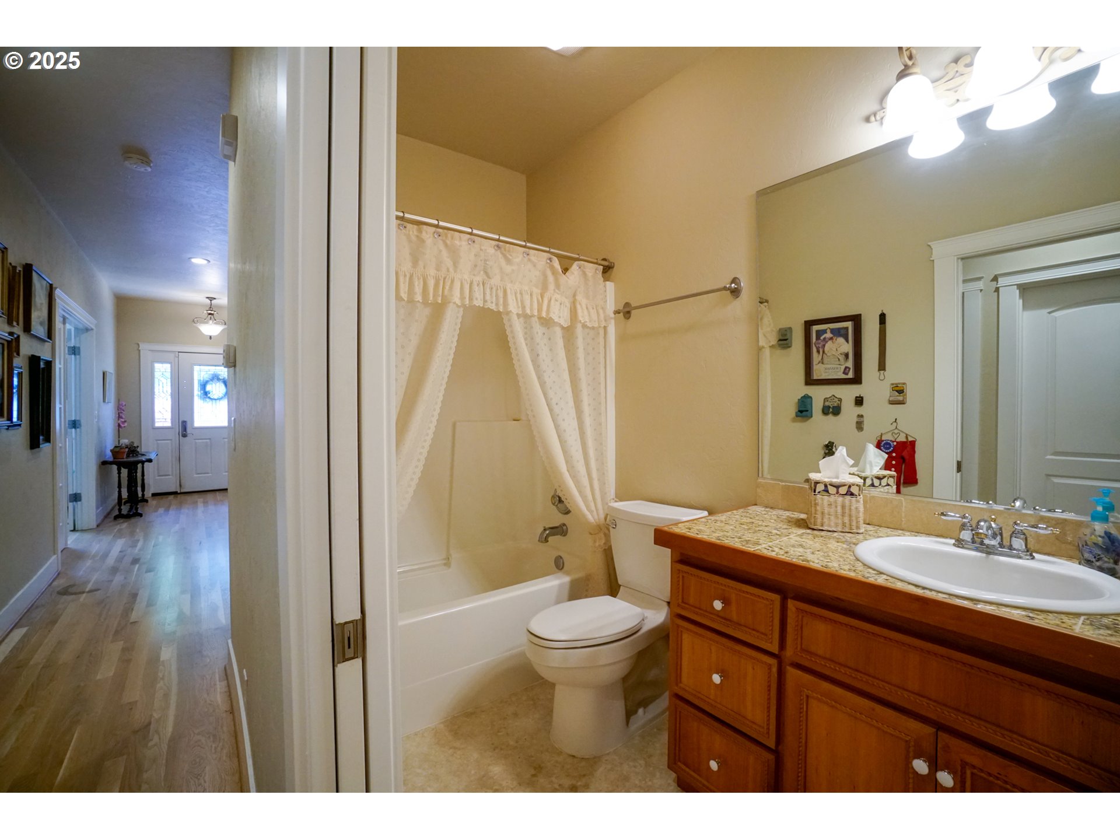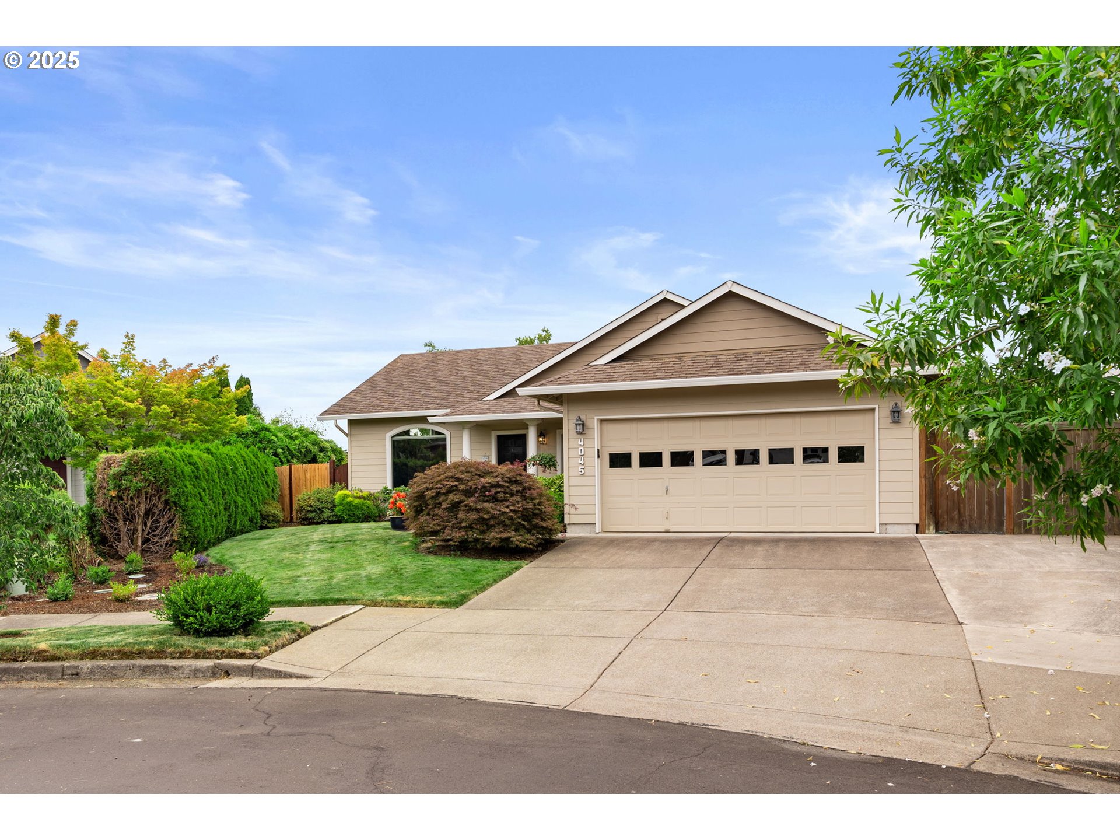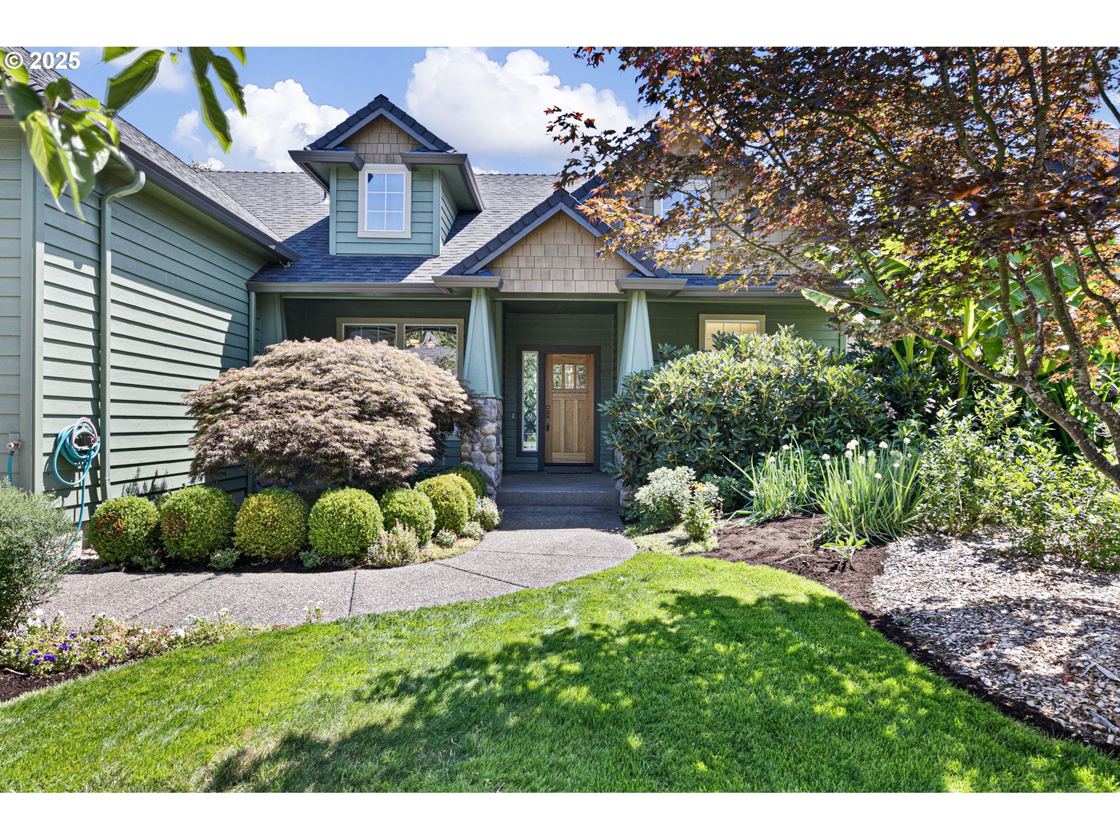2459 BORDERS DR
Eugene, 97404
-
3 Bed
-
2 Bath
-
2008 SqFt
-
69 DOM
-
Built: 2005
- Status: Active
$569,000
Price cut: $10K (07-21-2025)
$569000
Price cut: $10K (07-21-2025)
-
3 Bed
-
2 Bath
-
2008 SqFt
-
69 DOM
-
Built: 2005
- Status: Active
Love this home?

Krishna Regupathy
Principal Broker
(503) 893-8874Come home to 2459 Borders Drive. Relax on your covered patio and gaze at the placid waters of Crow Creek, accented by fountains. Keep your small RV or boat behind your driveway gate, park 2 cars in the garage, or store more toys and still have room for 3 cars in your driveway! Roll or stroll the neighborhood with sidewalks on both sides of the street - this is the lifestyle at Glenn Haven, Santa Clara's most peaceful subdivision.Step into the spacious entry. Note the beautiful oak floors (refinished June 2025) and enjoy the lofty ceilings in your first stop, the dining room with built-in bookcases. Off to your right the formal living room beckons with vaulted ceiling and a large front picture window. continue down the hall to find two bedrooms and a full bath on your way to the large owner’s suite with walk-in closet French door to the backyard patio and ensuite bath featuring dual vanity with soaking tub and separate shower.Venture back down the hall and turn right into the spacious kitchen with expansive granite tile counters, ample cabinetry, large pantry and a full set of appliances. Just beyond lies the family room with gas fireplace, flat screen TV and French doors to the same patio you can access from the primary bedroom. When you are ready to depart, exit through the utility room through your spacious garage with attic storage above. All this conveniently located just 5.9 miles to downtown, and 4.5 miles to 11 minutes to the Eugene Airport. Call your agent and schedule your private viewing today!
Listing Provided Courtesy of Bobby Stevens, You're Home Real Estate Inc
General Information
-
733215603
-
SingleFamilyResidence
-
69 DOM
-
3
-
6534 SqFt
-
2
-
2008
-
2005
-
R1
-
Lane
-
1744646
-
Irving 4/10
-
Shasta
-
Willamette
-
Residential
-
SingleFamilyResidence
-
Subdivision Plat: GLENN HAVEN LOT 19 TL 01900, Re
Listing Provided Courtesy of Bobby Stevens, You're Home Real Estate Inc
Krishna Realty data last checked: Jul 25, 2025 14:38 | Listing last modified Jul 21, 2025 18:15,
Source:

Download our Mobile app
Residence Information
-
0
-
2008
-
0
-
2008
-
RLID
-
2008
-
1/Gas
-
3
-
2
-
0
-
2
-
Composition
-
2, Attached
-
Stories1,Contemporary
-
Driveway
-
1
-
2005
-
No
-
-
CementSiding
-
CrawlSpace,HatchDoor
-
RVParking
-
-
CrawlSpace,HatchDoor
-
ConcretePerimeter
-
VinylFrames
-
Features and Utilities
-
HardwoodFloors
-
Dishwasher, FreeStandingRange, FreeStandingRefrigerator, Granite, Microwave, PlumbedForIceMaker, RangeHood
-
CentralVacuum, GarageDoorOpener, HardwoodFloors, HighCeilings, Sprinkler, VaultedCeiling
-
CoveredPatio, GasHookup, Porch, RVParking, RVBoatStorage, Sprinkler, Yard
-
OneLevel
-
HeatPump
-
Gas, Tank
-
ForcedAir, HeatPump
-
PublicSewer
-
Gas, Tank
-
Gas
Financial
-
5078.8
-
1
-
-
150 / Annually
-
-
Cash,Conventional,FHA
-
05-14-2025
-
-
No
-
No
Comparable Information
-
-
69
-
72
-
-
Cash,Conventional,FHA
-
$585,000
-
$569,000
-
-
Jul 21, 2025 18:15
Schools
Map
Listing courtesy of You're Home Real Estate Inc.
 The content relating to real estate for sale on this site comes in part from the IDX program of the RMLS of Portland, Oregon.
Real Estate listings held by brokerage firms other than this firm are marked with the RMLS logo, and
detailed information about these properties include the name of the listing's broker.
Listing content is copyright © 2019 RMLS of Portland, Oregon.
All information provided is deemed reliable but is not guaranteed and should be independently verified.
Krishna Realty data last checked: Jul 25, 2025 14:38 | Listing last modified Jul 21, 2025 18:15.
Some properties which appear for sale on this web site may subsequently have sold or may no longer be available.
The content relating to real estate for sale on this site comes in part from the IDX program of the RMLS of Portland, Oregon.
Real Estate listings held by brokerage firms other than this firm are marked with the RMLS logo, and
detailed information about these properties include the name of the listing's broker.
Listing content is copyright © 2019 RMLS of Portland, Oregon.
All information provided is deemed reliable but is not guaranteed and should be independently verified.
Krishna Realty data last checked: Jul 25, 2025 14:38 | Listing last modified Jul 21, 2025 18:15.
Some properties which appear for sale on this web site may subsequently have sold or may no longer be available.
Love this home?

Krishna Regupathy
Principal Broker
(503) 893-8874Come home to 2459 Borders Drive. Relax on your covered patio and gaze at the placid waters of Crow Creek, accented by fountains. Keep your small RV or boat behind your driveway gate, park 2 cars in the garage, or store more toys and still have room for 3 cars in your driveway! Roll or stroll the neighborhood with sidewalks on both sides of the street - this is the lifestyle at Glenn Haven, Santa Clara's most peaceful subdivision.Step into the spacious entry. Note the beautiful oak floors (refinished June 2025) and enjoy the lofty ceilings in your first stop, the dining room with built-in bookcases. Off to your right the formal living room beckons with vaulted ceiling and a large front picture window. continue down the hall to find two bedrooms and a full bath on your way to the large owner’s suite with walk-in closet French door to the backyard patio and ensuite bath featuring dual vanity with soaking tub and separate shower.Venture back down the hall and turn right into the spacious kitchen with expansive granite tile counters, ample cabinetry, large pantry and a full set of appliances. Just beyond lies the family room with gas fireplace, flat screen TV and French doors to the same patio you can access from the primary bedroom. When you are ready to depart, exit through the utility room through your spacious garage with attic storage above. All this conveniently located just 5.9 miles to downtown, and 4.5 miles to 11 minutes to the Eugene Airport. Call your agent and schedule your private viewing today!
Similar Properties
Download our Mobile app



















































