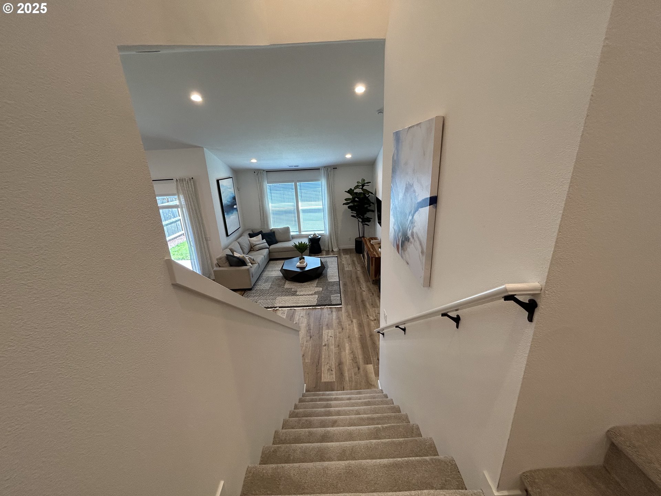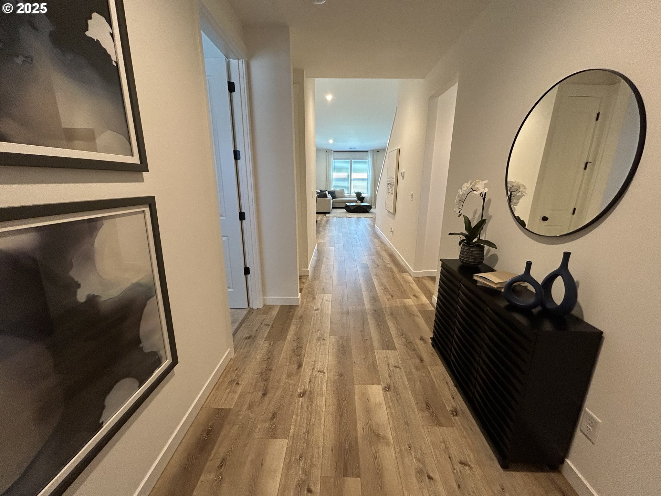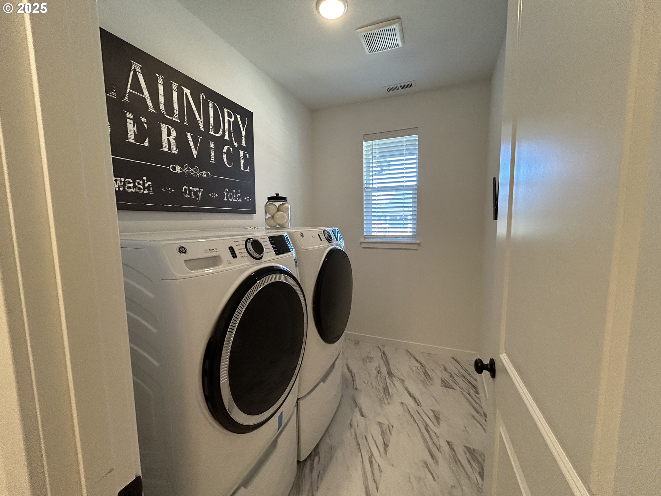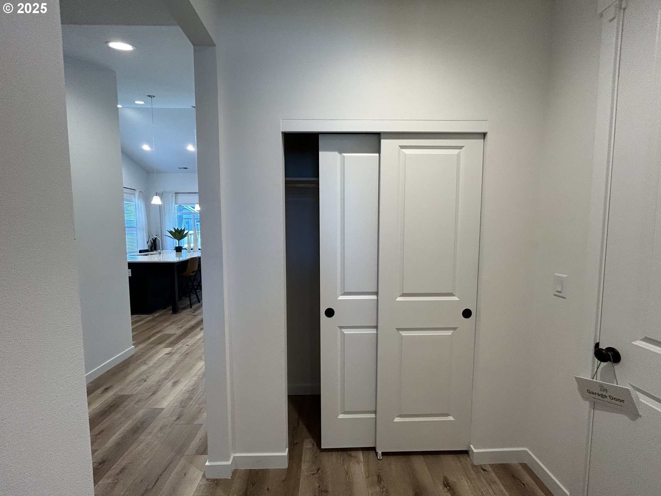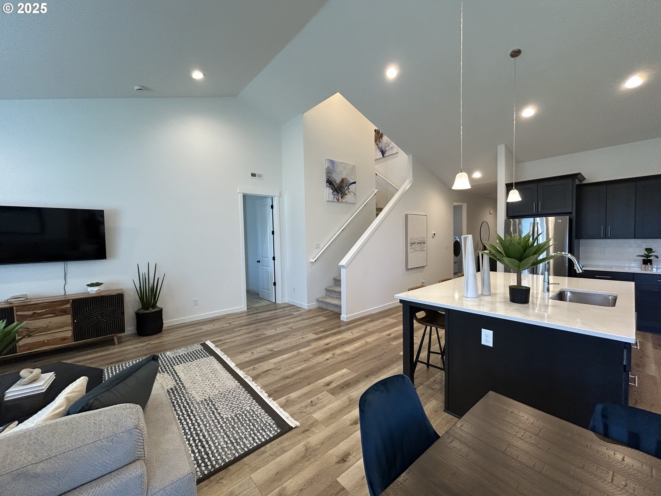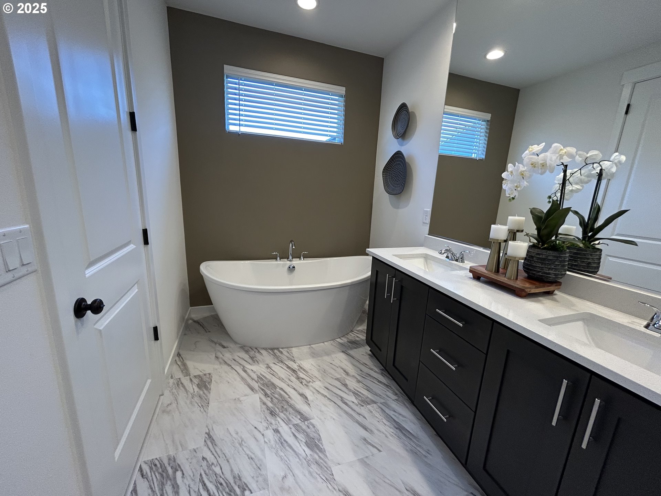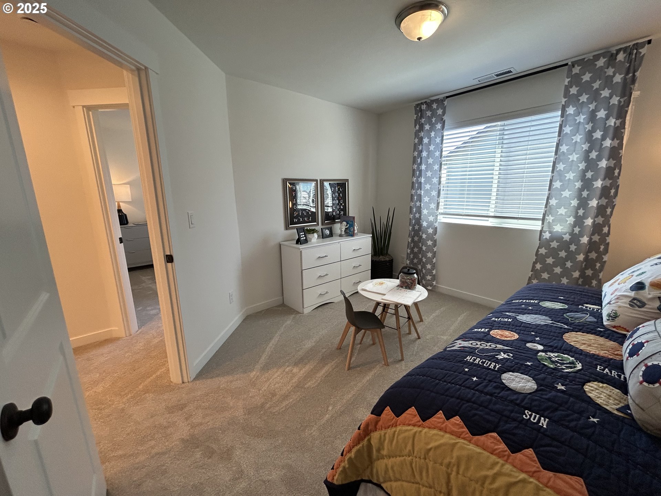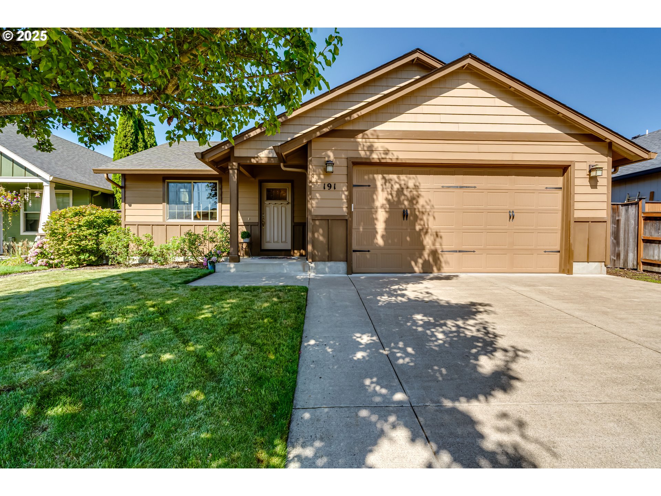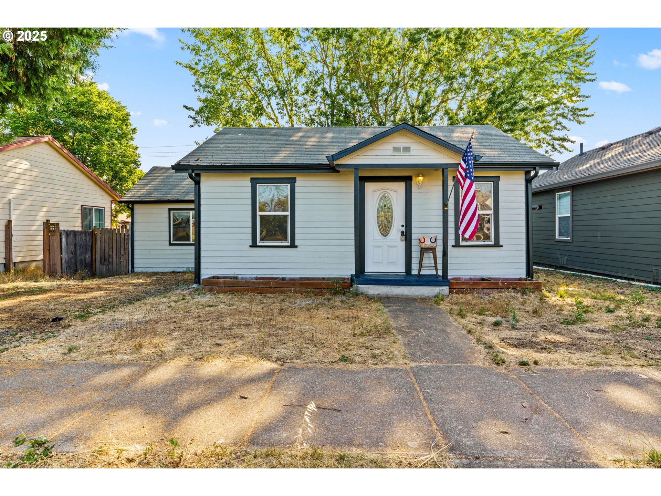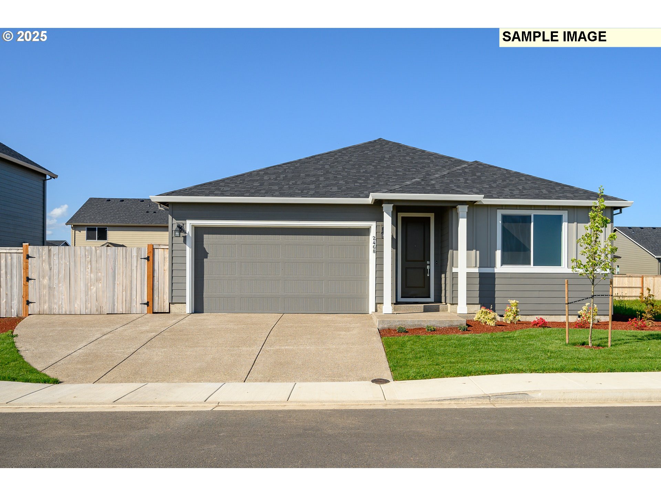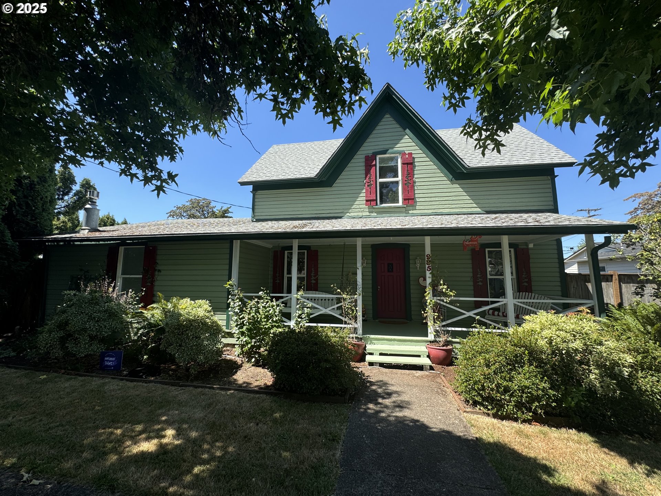2421 W 9TH AVE
JunctionCity, 97448
-
4 Bed
-
3 Bath
-
2096 SqFt
-
66 DOM
-
Built: 2023
- Status: Pending
$540,255
Price cut: $5.7K (07-16-2025)
$540255
Price cut: $5.7K (07-16-2025)
-
4 Bed
-
3 Bath
-
2096 SqFt
-
66 DOM
-
Built: 2023
- Status: Pending
Love this home?

Krishna Regupathy
Principal Broker
(503) 893-8874MODEL HOME FOR SALE!!! Sales Office will be converted back to normal garage prior to closing. Fantastic floorplan with primary suite, office/4th bedroom, and additional full bathroom all on the main floor. Oversized 2 car garage with extra shop/storage space in the back. Vaulted ceilings in the kitchen and great room with large island and dining nook. Home includes AC, Washer/Dryer w/ pedestals, fridge, blinds and landscaping. Furniture inside model home is negotiable!
Listing Provided Courtesy of Meredith Emery, Holt Homes Realty, LLC
General Information
-
636414700
-
SingleFamilyResidence
-
66 DOM
-
4
-
6098.4 SqFt
-
3
-
2096
-
2023
-
R1
-
Lane
-
1914521
-
Laurel 4/10
-
Oaklea 6/10
-
Junction City 3/10
-
Residential
-
SingleFamilyResidence
-
Rolling Meadows Subdivision, lot 29
Listing Provided Courtesy of Meredith Emery, Holt Homes Realty, LLC
Krishna Realty data last checked: Aug 07, 2025 10:07 | Listing last modified Jul 16, 2025 16:14,
Source:

Download our Mobile app
Residence Information
-
470
-
1626
-
0
-
2096
-
Plans
-
2096
-
1/Gas
-
4
-
3
-
0
-
3
-
Composition
-
2, Attached, ExtraDeep
-
Stories2,Craftsman
-
Driveway
-
2
-
2023
-
No
-
-
CementSiding, LapSiding
-
CrawlSpace
-
-
-
CrawlSpace
-
ConcretePerimeter
-
DoublePaneWindows,Vi
-
Management
Features and Utilities
-
GreatRoom
-
Dishwasher, Disposal, FreeStandingGasRange, FreeStandingRange, GasAppliances, Island, Microwave, Pantry, Plu
-
GarageDoorOpener, HighCeilings, LaminateFlooring, Laundry, LuxuryVinylTile, Quartz, SoakingTub, Sprinkler, V
-
CoveredPatio, Fenced, Patio, Porch, SecurityLights, Sprinkler, Yard
-
GarageonMain, MainFloorBedroomBath, UtilityRoomOnMain, WalkinShower
-
CentralAir, EnergyStarAirConditioning
-
Electricity, ENERGYSTARQualifie
-
ENERGYSTARQualifiedEquipment, ForcedAir95Plus
-
PublicSewer
-
Electricity, ENERGYSTARQualifiedEquipment
-
Electricity, Gas
Financial
-
5045.63
-
1
-
-
196 / Annually
-
-
Cash,Conventional,FHA,VALoan
-
05-04-2025
-
-
No
-
No
Comparable Information
-
07-09-2025
-
66
-
66
-
-
Cash,Conventional,FHA,VALoan
-
$544,513
-
$540,255
-
-
Jul 16, 2025 16:14
Schools
Map
History
| Date | Event & Source | Price |
|---|---|---|
| 07-09-2025 |
Pending (Price Changed) Price increase: $265 MLS # 636414700 |
$540,225 |
| 07-09-2025 |
Pending (Price Changed) Price cut: $5.7K MLS # 636414700 |
$540,255 |
| 06-14-2025 |
Active (Price Changed) Price increase: $265 MLS # 636414700 |
$540,225 |
| 06-04-2025 |
Active (Price Changed) Price cut: $4.5K MLS # 636414700 |
$539,960 |
| 05-04-2025 |
Active(Listed) MLS # 636414700 |
$544,513 |
Listing courtesy of Holt Homes Realty, LLC.
 The content relating to real estate for sale on this site comes in part from the IDX program of the RMLS of Portland, Oregon.
Real Estate listings held by brokerage firms other than this firm are marked with the RMLS logo, and
detailed information about these properties include the name of the listing's broker.
Listing content is copyright © 2019 RMLS of Portland, Oregon.
All information provided is deemed reliable but is not guaranteed and should be independently verified.
Krishna Realty data last checked: Aug 07, 2025 10:07 | Listing last modified Jul 16, 2025 16:14.
Some properties which appear for sale on this web site may subsequently have sold or may no longer be available.
The content relating to real estate for sale on this site comes in part from the IDX program of the RMLS of Portland, Oregon.
Real Estate listings held by brokerage firms other than this firm are marked with the RMLS logo, and
detailed information about these properties include the name of the listing's broker.
Listing content is copyright © 2019 RMLS of Portland, Oregon.
All information provided is deemed reliable but is not guaranteed and should be independently verified.
Krishna Realty data last checked: Aug 07, 2025 10:07 | Listing last modified Jul 16, 2025 16:14.
Some properties which appear for sale on this web site may subsequently have sold or may no longer be available.
Love this home?

Krishna Regupathy
Principal Broker
(503) 893-8874MODEL HOME FOR SALE!!! Sales Office will be converted back to normal garage prior to closing. Fantastic floorplan with primary suite, office/4th bedroom, and additional full bathroom all on the main floor. Oversized 2 car garage with extra shop/storage space in the back. Vaulted ceilings in the kitchen and great room with large island and dining nook. Home includes AC, Washer/Dryer w/ pedestals, fridge, blinds and landscaping. Furniture inside model home is negotiable!
Similar Properties
Download our Mobile app
