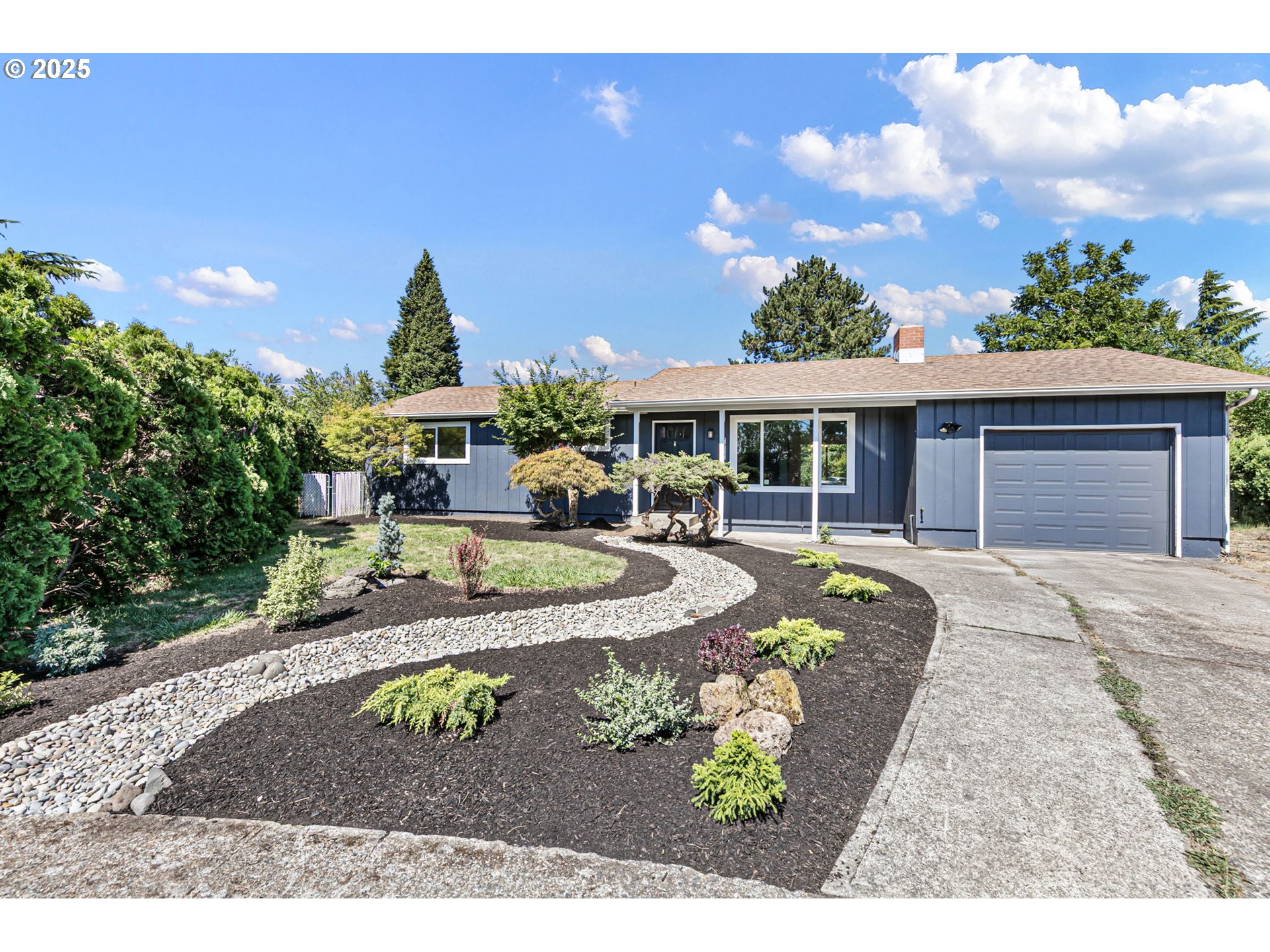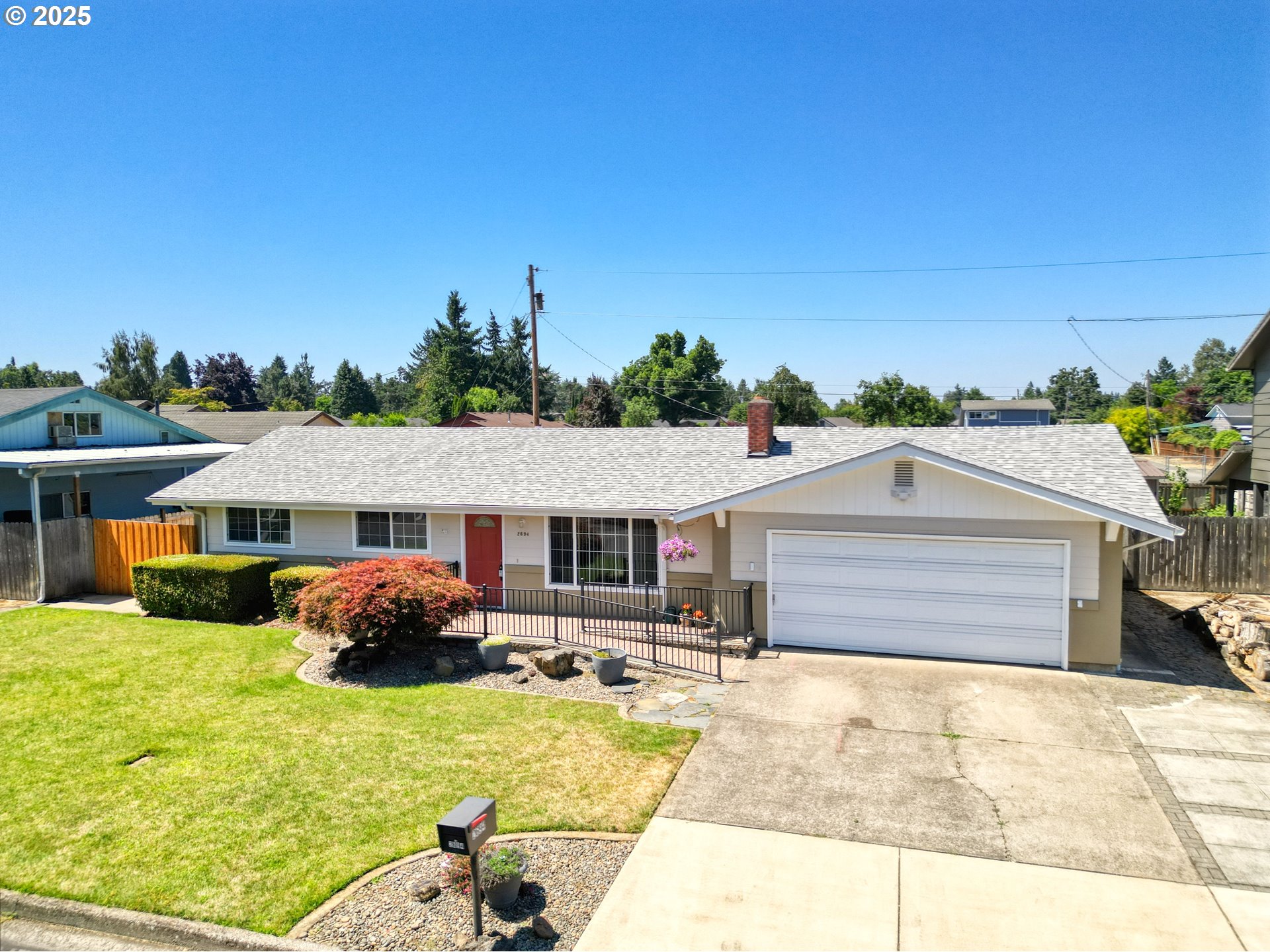2420 37TH ST
Springfield, 97477
-
3 Bed
-
2.5 Bath
-
2054 SqFt
-
3 DOM
-
Built: 1978
- Status: Pending
$535,000
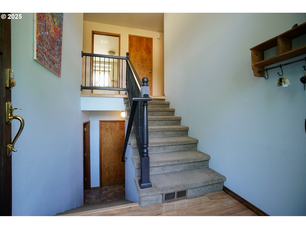
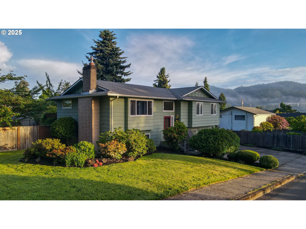
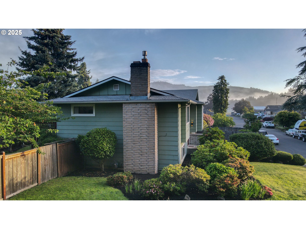
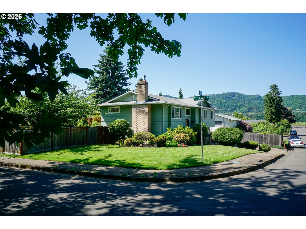
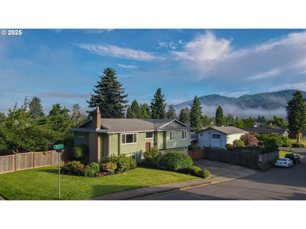

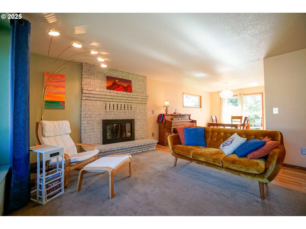
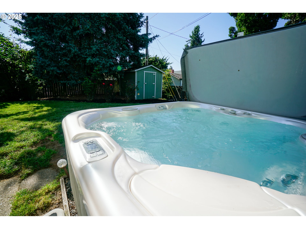
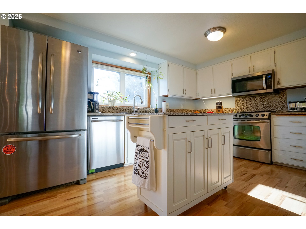
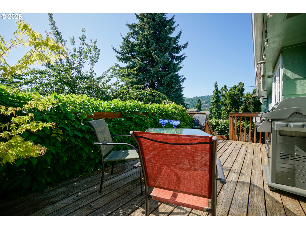
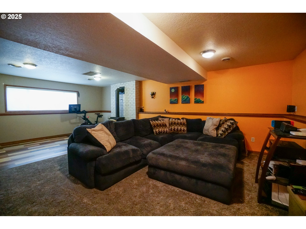
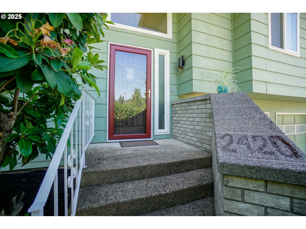
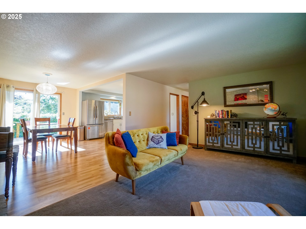
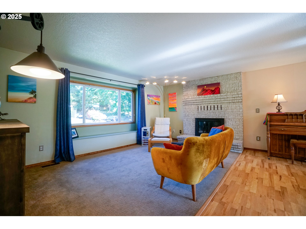
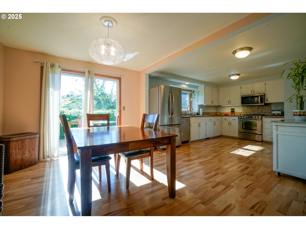
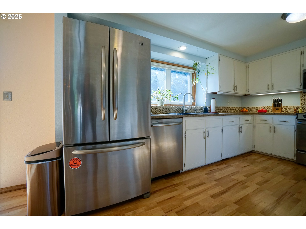
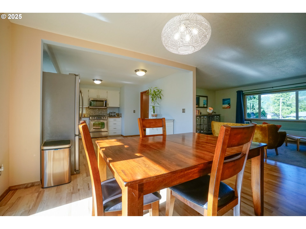
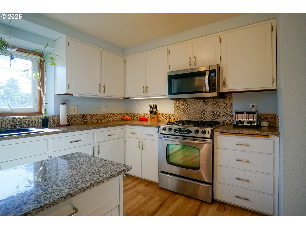
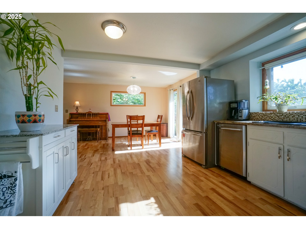
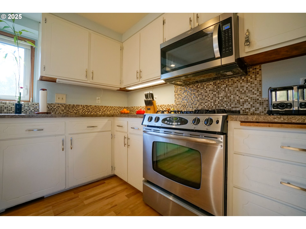
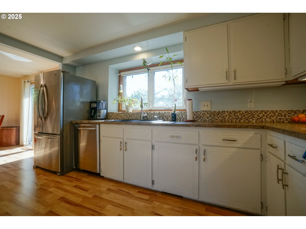
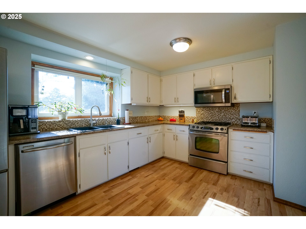
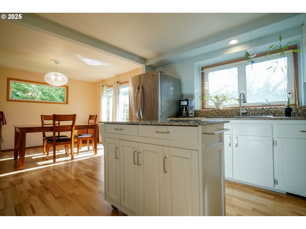
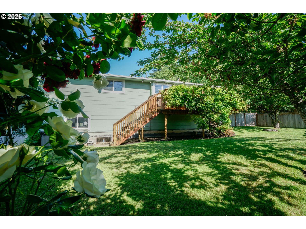
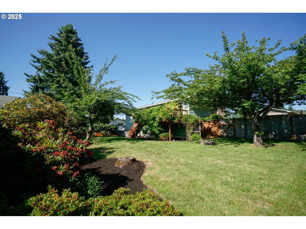
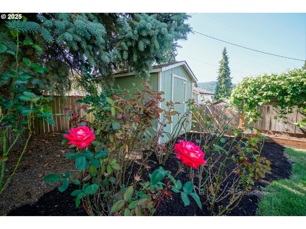
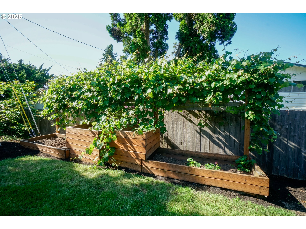
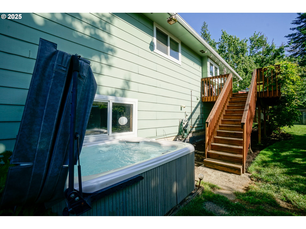
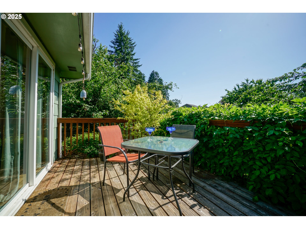
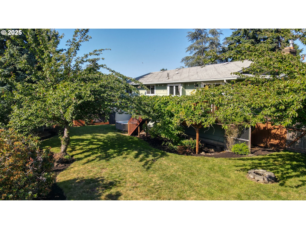
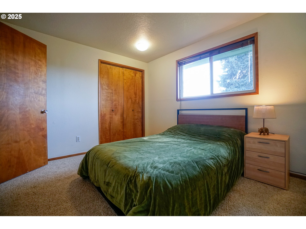
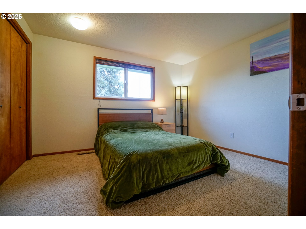
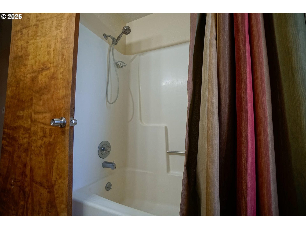
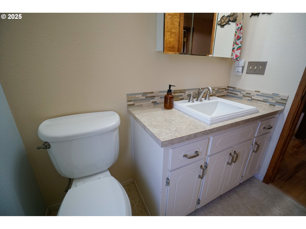
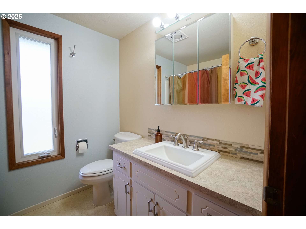
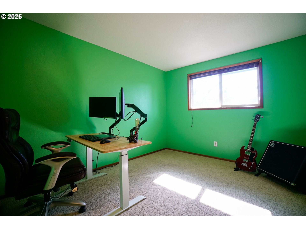
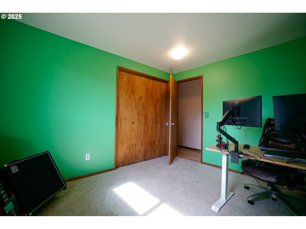
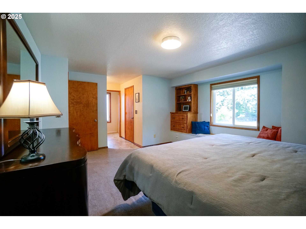
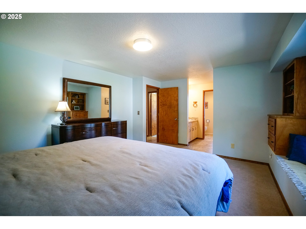
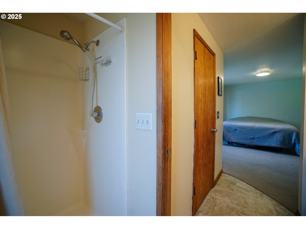
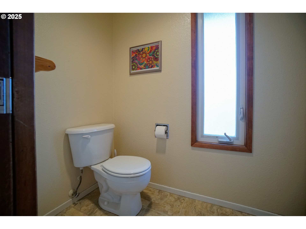
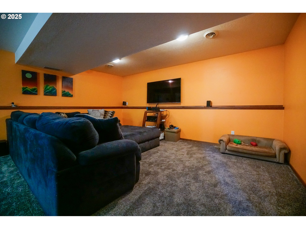
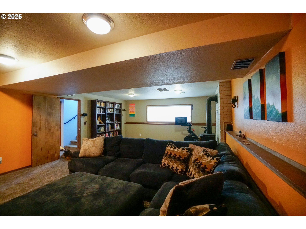
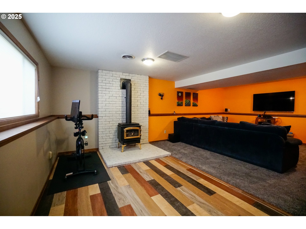
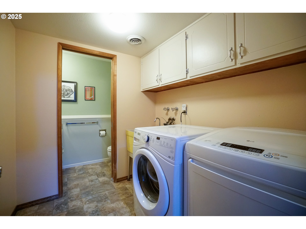
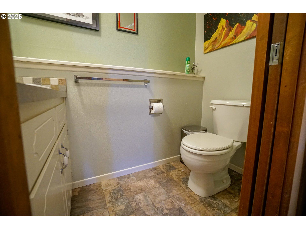
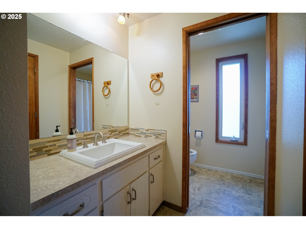
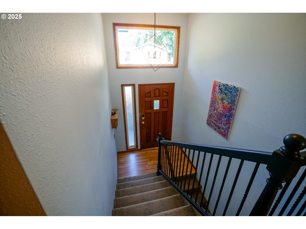










$535000
-
3 Bed
-
2.5 Bath
-
2054 SqFt
-
3 DOM
-
Built: 1978
- Status: Pending
Love this home?

Krishna Regupathy
Principal Broker
(503) 893-8874The large wooded EWEB acreage across the street limits traffic at this corner lot and the fully fenced backyard ensures peace and privacy.Park in attached garage, large driveway, or overflow into the ample street parking - there's even room for a boat or RV on the property! Substantial brick and exposed aggregate steps lead from the driveway to the front door, and once inside, the entry offers access to the main living quarters upstairs and the large family room, bath, laundry, and garage below.The light-filled main level offers a comfortable living room with wood burning fireplace open to the dining room with sliding door to the west facing deck - the perfect spot for grilling (just hook your barbecue up to the natural gas connection) and relaxing. Descend to the back yard for access to the hot tub, garden shed, grape arbor, and ornamental trees. The lawn is lush and green, and the fence offers great privacy. Back inside, the updated kitchen features stainless appliances and ample space for island placement - and the easy rolling wheels allow you to move it anywhere you need it! Down the hall, find two 12'x10' bedrooms and a full bathroom with tub and shower. The large primary bedroom features full bath, a walk-in closet, window seating, and built in storage. Quality laminate and clean carpet grace the floors on this level. And no matter which floor you are on, the newer furnace and heat pump will keep you cozy or cool in any weather.Downstairs, the massive 24'x16' family room offers options for workout, lounging, crafting, or curling up by the free-standing gas fireplace with a good book. On the way to the interior garage access, you will find the laundry room and a half bath. Understairs storage completes this level.The location on the edge of town offers easy access to explore the McKenzie River and Mohawk and Marcola Valleys. Groceries and popular restaurants are just minutes away. And the county location means lower taxes!
Listing Provided Courtesy of Bobby Stevens, You're Home Real Estate Inc
General Information
-
737753040
-
SingleFamilyResidence
-
3 DOM
-
3
-
8276.4 SqFt
-
2.5
-
2054
-
1978
-
-
Lane
-
1073830
-
Yolanda 4/10
-
Briggs 6/10
-
Thurston
-
Residential
-
SingleFamilyResidence
-
TL 07200
Listing Provided Courtesy of Bobby Stevens, You're Home Real Estate Inc
Krishna Realty data last checked: Jul 26, 2025 09:12 | Listing last modified Jun 24, 2025 08:56,
Source:

Download our Mobile app
Residence Information
-
0
-
1378
-
676
-
2054
-
RLID
-
1378
-
2/Gas
-
3
-
2
-
1
-
2.5
-
Composition
-
2, Attached
-
Stories2,Split
-
Driveway,OnStreet
-
2
-
1978
-
No
-
-
LapSiding
-
Daylight,Finished
-
RVBoatStorage
-
-
Daylight,Finished
-
Slab
-
DoublePaneWindows,Vi
-
Features and Utilities
-
-
Dishwasher, FreeStandingGasRange, FreeStandingRefrigerator, GasAppliances, Microwave, PlumbedForIceMaker
-
GarageDoorOpener, Heatilator, Laundry, Sprinkler, VinylFloor, WalltoWallCarpet
-
Deck, Fenced, FreeStandingHotTub, GasHookup, Sprinkler
-
-
-
Gas, Tank
-
ForcedAir
-
SepticTank
-
Gas, Tank
-
Electricity, Gas
Financial
-
3788.48
-
0
-
-
-
-
Cash,Conventional,FHA
-
06-20-2025
-
-
No
-
No
Comparable Information
-
06-23-2025
-
3
-
3
-
-
Cash,Conventional,FHA
-
$535,000
-
$535,000
-
-
Jun 24, 2025 08:56
Schools
Map
Listing courtesy of You're Home Real Estate Inc.
 The content relating to real estate for sale on this site comes in part from the IDX program of the RMLS of Portland, Oregon.
Real Estate listings held by brokerage firms other than this firm are marked with the RMLS logo, and
detailed information about these properties include the name of the listing's broker.
Listing content is copyright © 2019 RMLS of Portland, Oregon.
All information provided is deemed reliable but is not guaranteed and should be independently verified.
Krishna Realty data last checked: Jul 26, 2025 09:12 | Listing last modified Jun 24, 2025 08:56.
Some properties which appear for sale on this web site may subsequently have sold or may no longer be available.
The content relating to real estate for sale on this site comes in part from the IDX program of the RMLS of Portland, Oregon.
Real Estate listings held by brokerage firms other than this firm are marked with the RMLS logo, and
detailed information about these properties include the name of the listing's broker.
Listing content is copyright © 2019 RMLS of Portland, Oregon.
All information provided is deemed reliable but is not guaranteed and should be independently verified.
Krishna Realty data last checked: Jul 26, 2025 09:12 | Listing last modified Jun 24, 2025 08:56.
Some properties which appear for sale on this web site may subsequently have sold or may no longer be available.
Love this home?

Krishna Regupathy
Principal Broker
(503) 893-8874The large wooded EWEB acreage across the street limits traffic at this corner lot and the fully fenced backyard ensures peace and privacy.Park in attached garage, large driveway, or overflow into the ample street parking - there's even room for a boat or RV on the property! Substantial brick and exposed aggregate steps lead from the driveway to the front door, and once inside, the entry offers access to the main living quarters upstairs and the large family room, bath, laundry, and garage below.The light-filled main level offers a comfortable living room with wood burning fireplace open to the dining room with sliding door to the west facing deck - the perfect spot for grilling (just hook your barbecue up to the natural gas connection) and relaxing. Descend to the back yard for access to the hot tub, garden shed, grape arbor, and ornamental trees. The lawn is lush and green, and the fence offers great privacy. Back inside, the updated kitchen features stainless appliances and ample space for island placement - and the easy rolling wheels allow you to move it anywhere you need it! Down the hall, find two 12'x10' bedrooms and a full bathroom with tub and shower. The large primary bedroom features full bath, a walk-in closet, window seating, and built in storage. Quality laminate and clean carpet grace the floors on this level. And no matter which floor you are on, the newer furnace and heat pump will keep you cozy or cool in any weather.Downstairs, the massive 24'x16' family room offers options for workout, lounging, crafting, or curling up by the free-standing gas fireplace with a good book. On the way to the interior garage access, you will find the laundry room and a half bath. Understairs storage completes this level.The location on the edge of town offers easy access to explore the McKenzie River and Mohawk and Marcola Valleys. Groceries and popular restaurants are just minutes away. And the county location means lower taxes!
