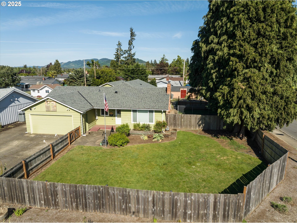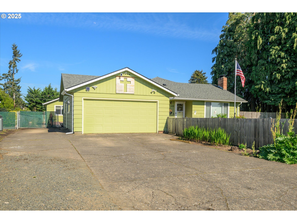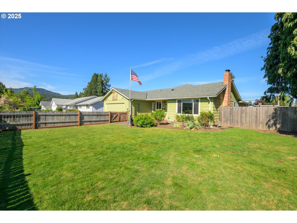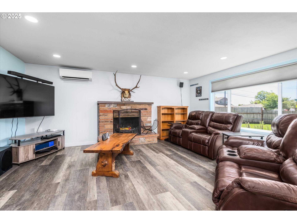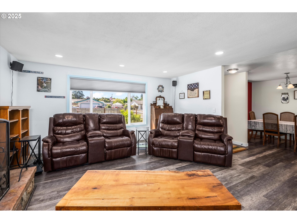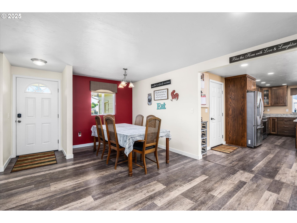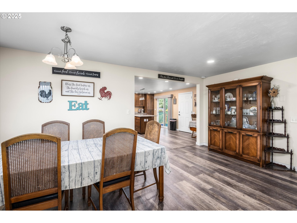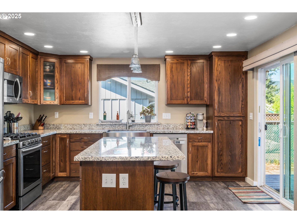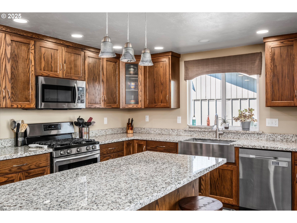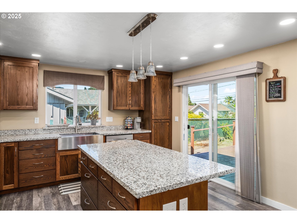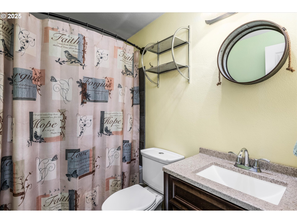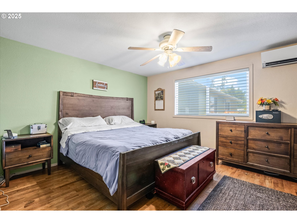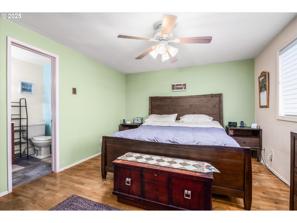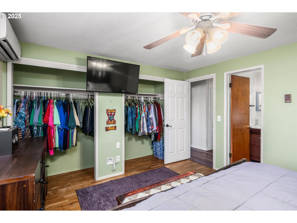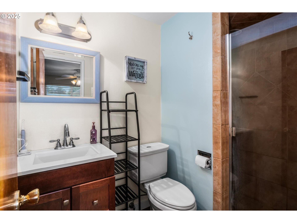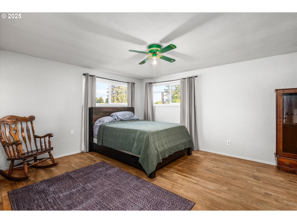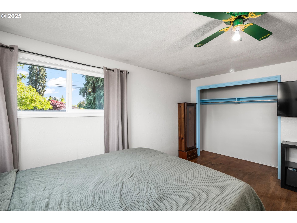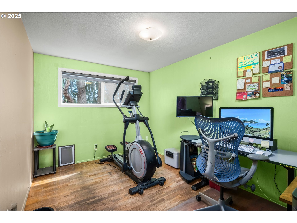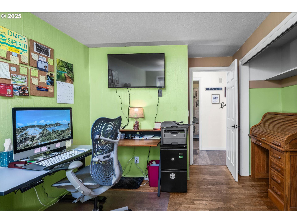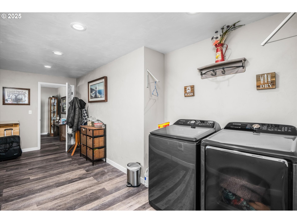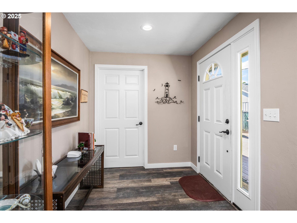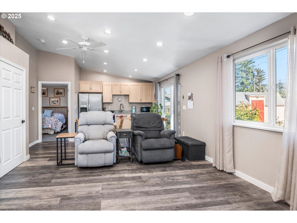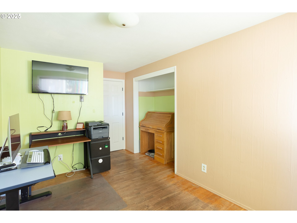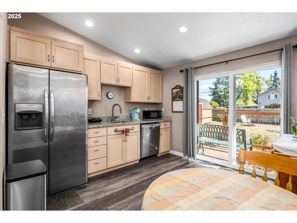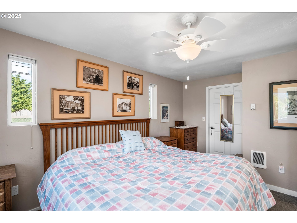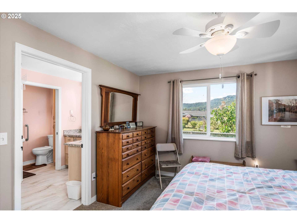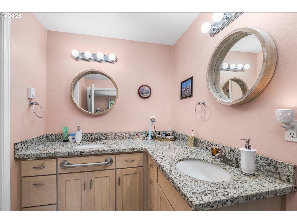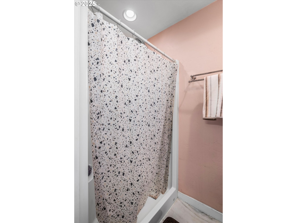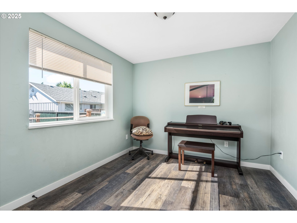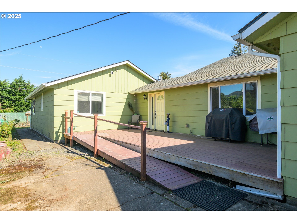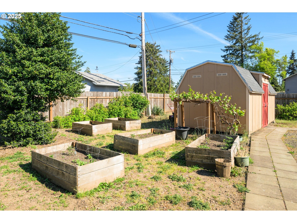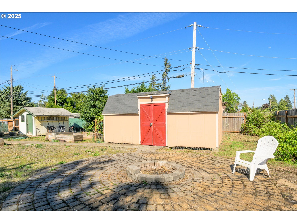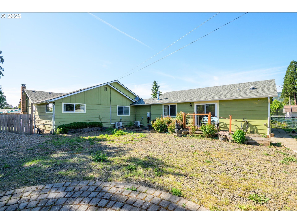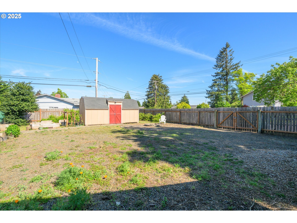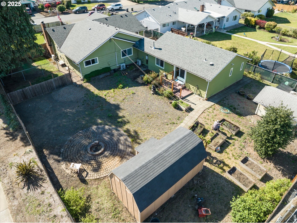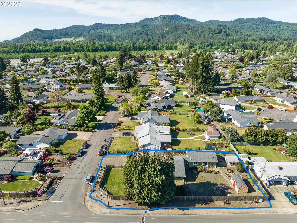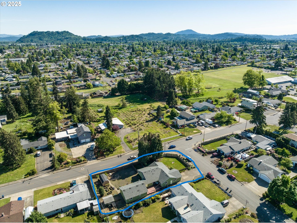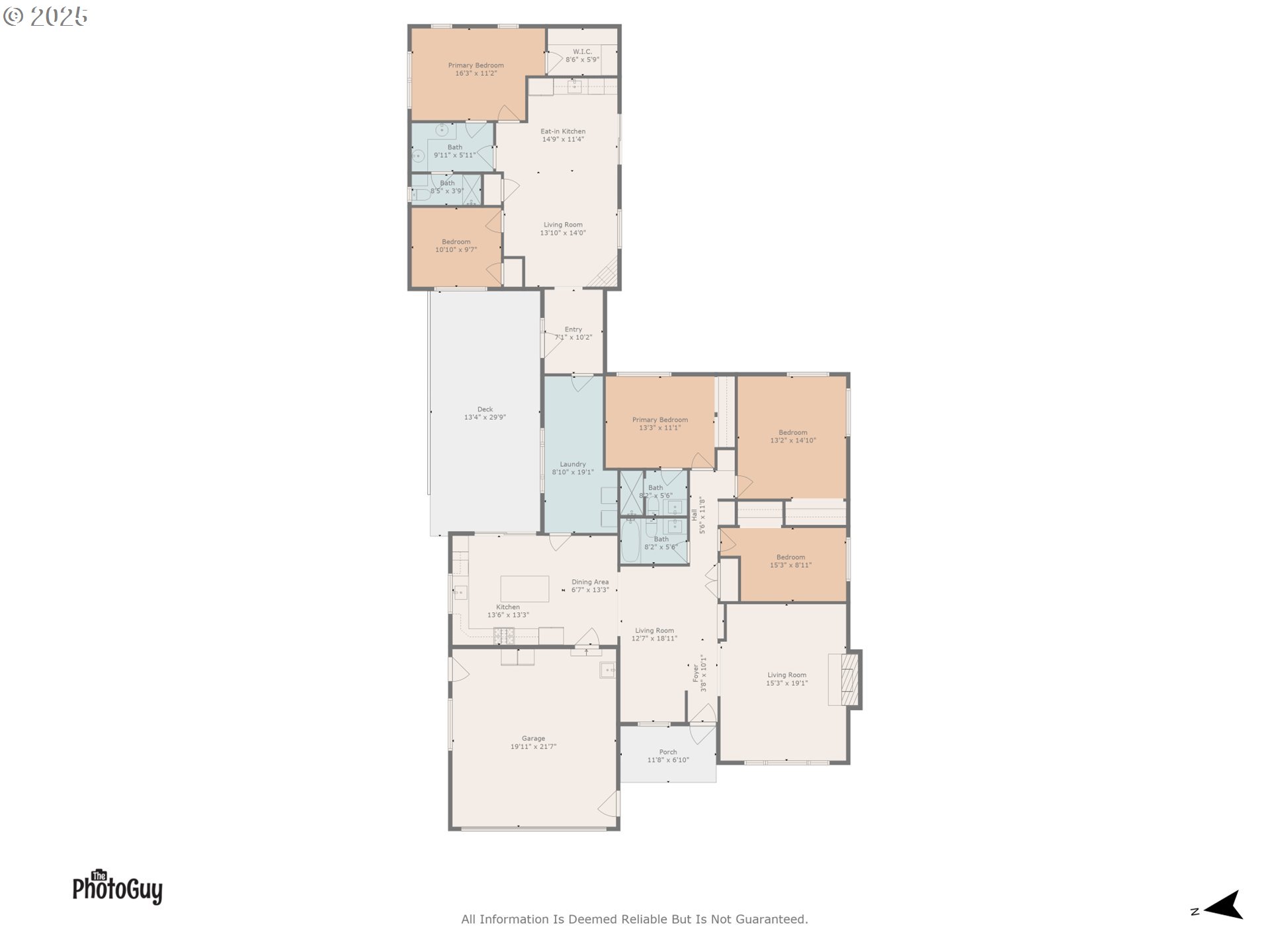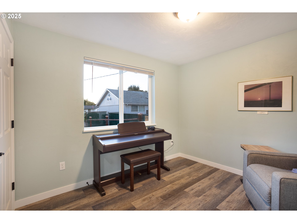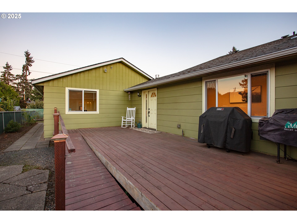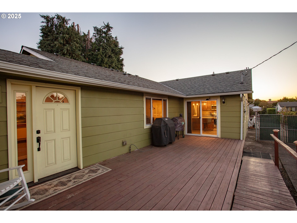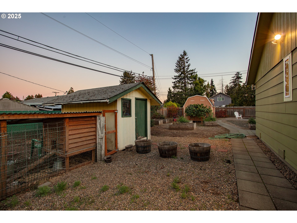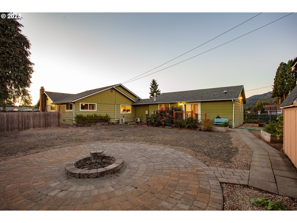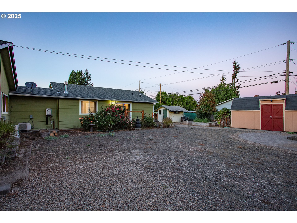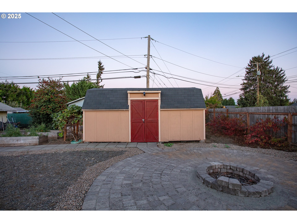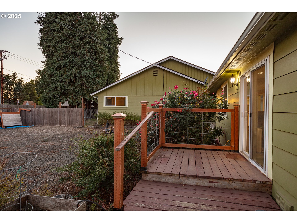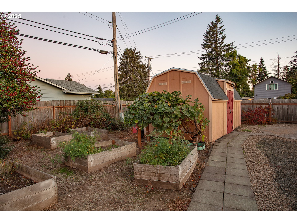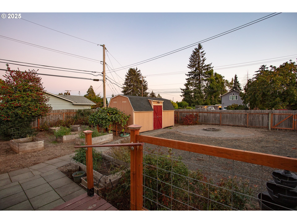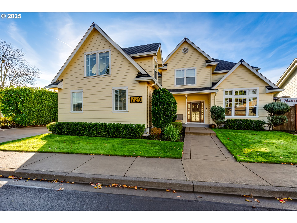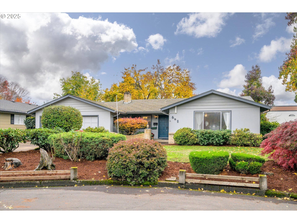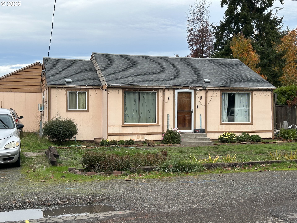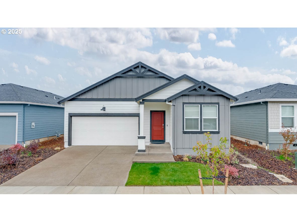2403 15TH ST
Springfield, 97477
-
5 Bed
-
3 Bath
-
2586 SqFt
-
154 DOM
-
Built: 1964
- Status: Active
$750,000
Price cut: $18.5K (10-09-2025)
$750000
Price cut: $18.5K (10-09-2025)
-
5 Bed
-
3 Bath
-
2586 SqFt
-
154 DOM
-
Built: 1964
- Status: Active
Love this home?

Krishna Regupathy
Principal Broker
(503) 893-8874A Home That Adapts With You. Some homes simply fit a family. This one supports it — at every stage of life. Welcome to one of Hayden Bridge’s most unique properties — two beautifully connected homes, joined by an oversized laundry and utility space, designed to blend independence and togetherness in the most thoughtful way. The main home offers warm, light-filled living areas, a beautifully remodeled kitchen, and gathering spaces that feel instantly welcoming. Just beyond, the fully equipped ADA-accessible suite opens new possibilities: a comfortable haven for aging parents, a private space for a young adult finding their footing, or the perfect setup for extended guests or supplemental income. It’s not just practical — it’s powerful. This floor plan gives families the gift of proximity without pressure, connection with comfort, and flexibility that lasts for generations. Step outside and the appeal only grows — a private backyard ready for laughter, barbecues, and Oregon evenings under the stars. Beyond your doorstep in the close community you’ll find recreation paths, river trails, and green spaces, along with two major hospitals minutes away for peace of mind. And when you want to experience the energy of the city, you’re just 10 minutes from the University of Oregon, Autzen Stadium, Matthew Knight Arena, world-renowned Hayward Field and countless incredible coffee shops and eateries. This home is more than an incredible value — it’s an investment in your family’s future comfort, care, and connection. Primary residence: 3 bedroom, 2 bathroom Second residence: 2 bedroom, 1 bathroom, private entrance, ADA accessible. Don’t miss the fully enclosed pup space. Two homes. One roof. Endless opportunity.
Listing Provided Courtesy of Grace Bergen, DC Real Estate Inc
General Information
-
331729893
-
SingleFamilyResidence
-
154 DOM
-
5
-
0.35 acres
-
3
-
2586
-
1964
-
-
Lane
-
0197986
-
Yolanda 4/10
-
Briggs 6/10
-
Springfield 2/10
-
Residential
-
SingleFamilyResidence
-
17-03-24-33-02200
Listing Provided Courtesy of Grace Bergen, DC Real Estate Inc
Krishna Realty data last checked: Nov 13, 2025 10:02 | Listing last modified Oct 09, 2025 13:27,
Source:

Download our Mobile app
Residence Information
-
0
-
2586
-
0
-
2586
-
RLID
-
2586
-
2/Gas
-
5
-
3
-
0
-
3
-
-
2, Attached
-
Stories1
-
Driveway,RVAccessPar
-
1
-
1964
-
No
-
MiniSplit
-
LapSiding
-
-
RVParking
-
-
-
-
-
Features and Utilities
-
-
Dishwasher, FreeStandingGasRange, FreeStandingRefrigerator, GasAppliances, Granite, Island, StainlessSteel
-
DualFlushToilet, GarageDoorOpener, Granite, HardwoodFloors, HighSpeedInternet, Laundry, LuxuryVinylPlank, S
-
Fenced, FirePit, GasHookup, Outbuilding, PoultryCoop, RaisedBeds, RVParking, ToolShed, Workshop
-
AccessibleApproachwithRamp, AccessibleDoors, AccessibleFullBath, AccessibleHallway, NaturalLighting, OneL
-
MiniSplit
-
Tankless
-
Ductless, WallHeater
-
SepticTank
-
Tankless
-
Electricity, Gas
Financial
-
4154.16
-
0
-
-
-
-
CallListingAgent,Cash,Conventional,StateGILoan,VALoan
-
05-08-2025
-
-
No
-
No
Comparable Information
-
-
154
-
189
-
-
CallListingAgent,Cash,Conventional,StateGILoan,VALoan
-
$800,000
-
$750,000
-
-
Oct 09, 2025 13:27
Schools
Map
Listing courtesy of DC Real Estate Inc.
 The content relating to real estate for sale on this site comes in part from the IDX program of the RMLS of Portland, Oregon.
Real Estate listings held by brokerage firms other than this firm are marked with the RMLS logo, and
detailed information about these properties include the name of the listing's broker.
Listing content is copyright © 2019 RMLS of Portland, Oregon.
All information provided is deemed reliable but is not guaranteed and should be independently verified.
Krishna Realty data last checked: Nov 13, 2025 10:02 | Listing last modified Oct 09, 2025 13:27.
Some properties which appear for sale on this web site may subsequently have sold or may no longer be available.
The content relating to real estate for sale on this site comes in part from the IDX program of the RMLS of Portland, Oregon.
Real Estate listings held by brokerage firms other than this firm are marked with the RMLS logo, and
detailed information about these properties include the name of the listing's broker.
Listing content is copyright © 2019 RMLS of Portland, Oregon.
All information provided is deemed reliable but is not guaranteed and should be independently verified.
Krishna Realty data last checked: Nov 13, 2025 10:02 | Listing last modified Oct 09, 2025 13:27.
Some properties which appear for sale on this web site may subsequently have sold or may no longer be available.
Love this home?

Krishna Regupathy
Principal Broker
(503) 893-8874A Home That Adapts With You. Some homes simply fit a family. This one supports it — at every stage of life. Welcome to one of Hayden Bridge’s most unique properties — two beautifully connected homes, joined by an oversized laundry and utility space, designed to blend independence and togetherness in the most thoughtful way. The main home offers warm, light-filled living areas, a beautifully remodeled kitchen, and gathering spaces that feel instantly welcoming. Just beyond, the fully equipped ADA-accessible suite opens new possibilities: a comfortable haven for aging parents, a private space for a young adult finding their footing, or the perfect setup for extended guests or supplemental income. It’s not just practical — it’s powerful. This floor plan gives families the gift of proximity without pressure, connection with comfort, and flexibility that lasts for generations. Step outside and the appeal only grows — a private backyard ready for laughter, barbecues, and Oregon evenings under the stars. Beyond your doorstep in the close community you’ll find recreation paths, river trails, and green spaces, along with two major hospitals minutes away for peace of mind. And when you want to experience the energy of the city, you’re just 10 minutes from the University of Oregon, Autzen Stadium, Matthew Knight Arena, world-renowned Hayward Field and countless incredible coffee shops and eateries. This home is more than an incredible value — it’s an investment in your family’s future comfort, care, and connection. Primary residence: 3 bedroom, 2 bathroom Second residence: 2 bedroom, 1 bathroom, private entrance, ADA accessible. Don’t miss the fully enclosed pup space. Two homes. One roof. Endless opportunity.
Similar Properties
Download our Mobile app
