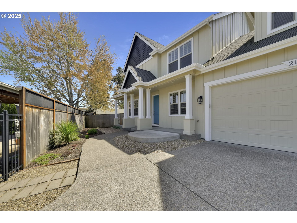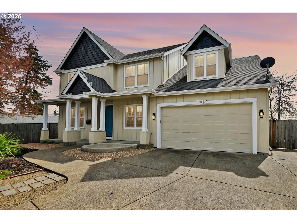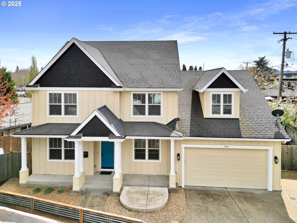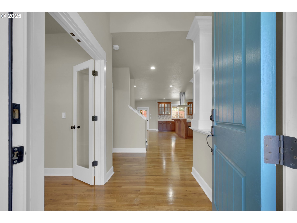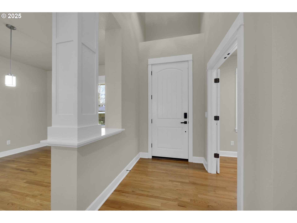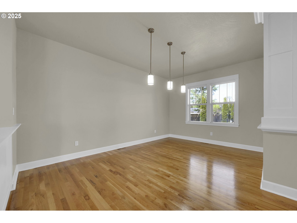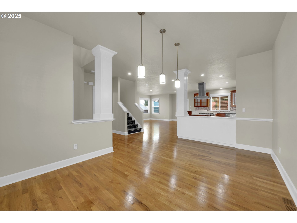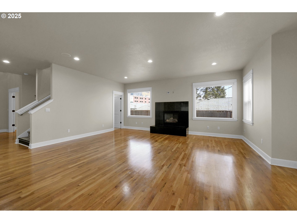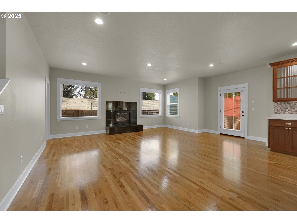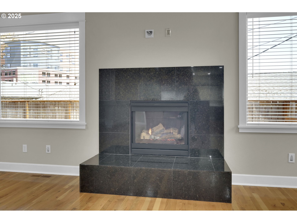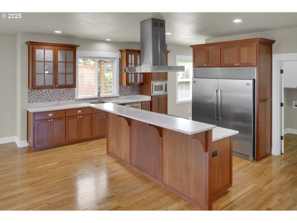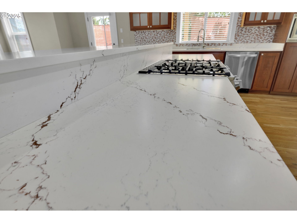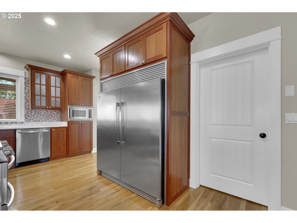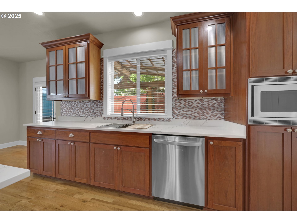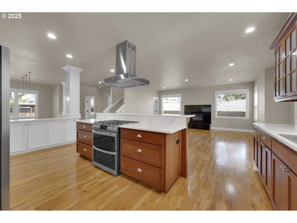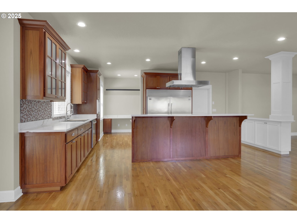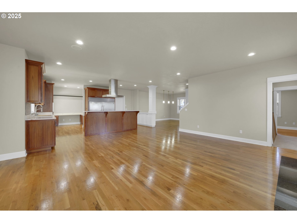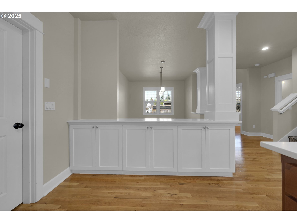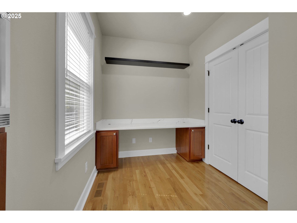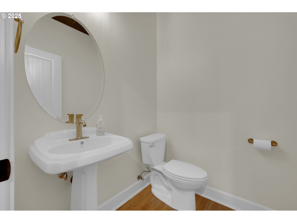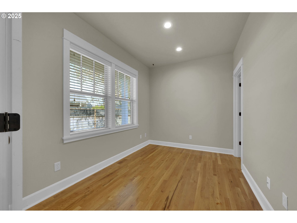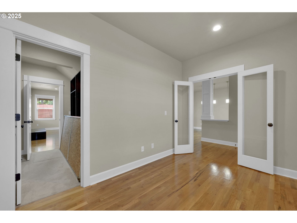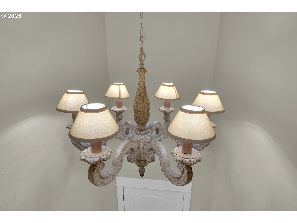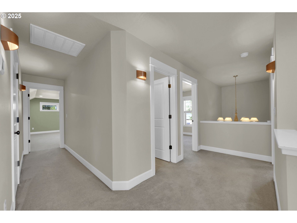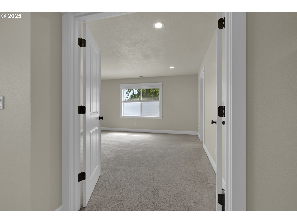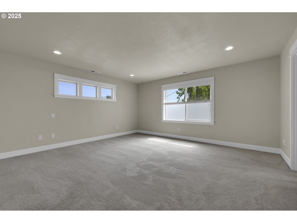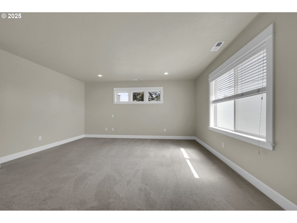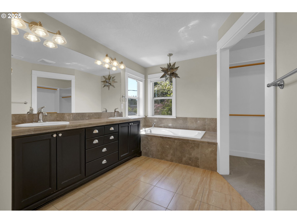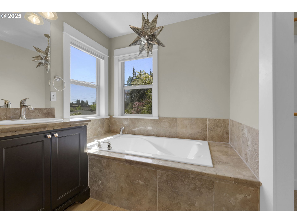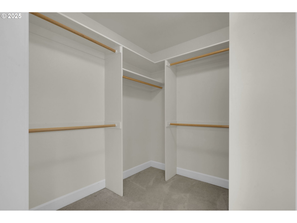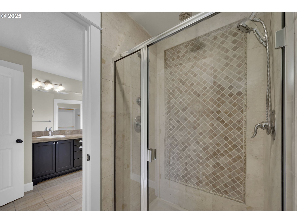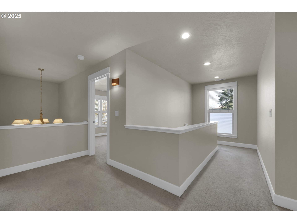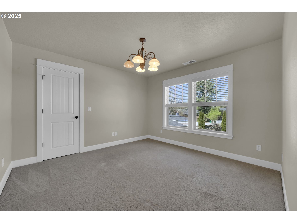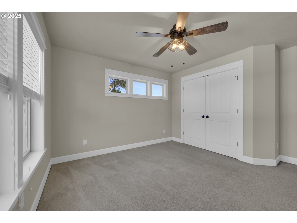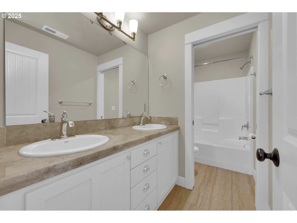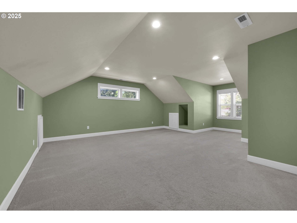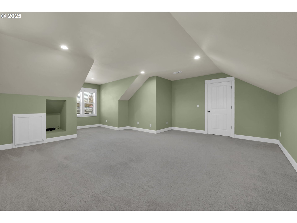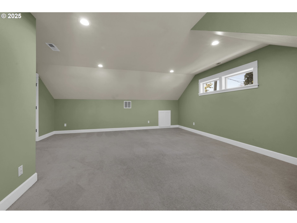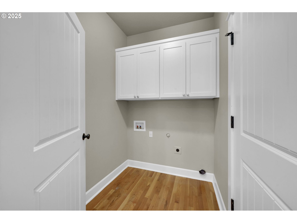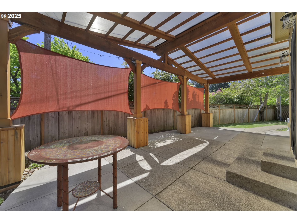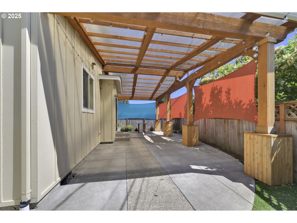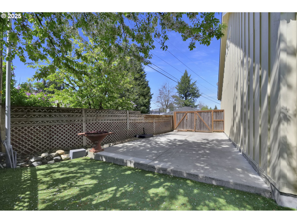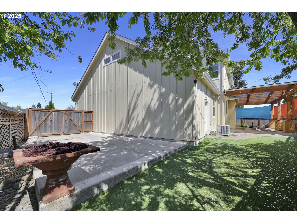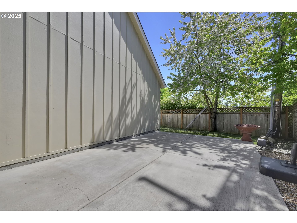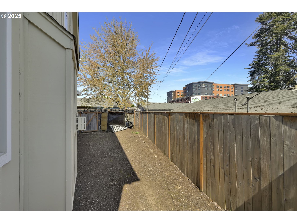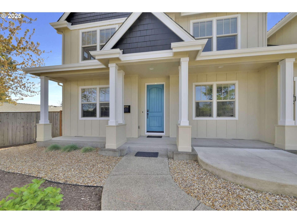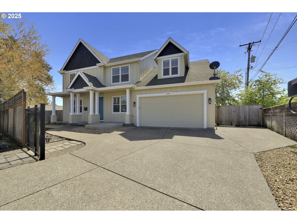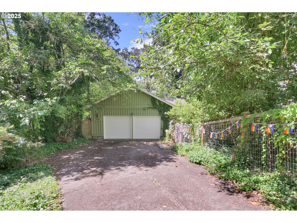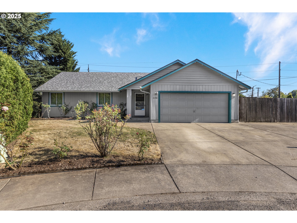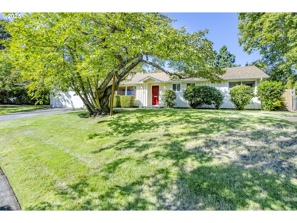2166 WESTWOOD LN
Eugene, 97401
-
3 Bed
-
2.5 Bath
-
2756 SqFt
-
61 DOM
-
Built: 2007
- Status: Sold
$819,900
Price cut: $30K (05-23-2025)
$819900
Price cut: $30K (05-23-2025)
-
3 Bed
-
2.5 Bath
-
2756 SqFt
-
61 DOM
-
Built: 2007
- Status: Sold
Love this home?

Krishna Regupathy
Principal Broker
(503) 893-8874Welcome to this beautifully maintained and thoughtfully remodeled home, where comfort, style, and convenience come together seamlessly. This home has been described by friends and family as a peaceful oasis, nestled in a quiet pocket neighborhood just moments from Oakway Center, Eugene Country Club, Autzen Stadium, and scenic bike paths. It offers an unbeatable location with easy access to every essential service. Recent updates include a brand-new furnace and heat pump (2024), fresh exterior paint (2024), and new interior paint (2025), ensuring a fresh and modern feel throughout. The chef’s kitchen is a standout feature, boasting a massive built in fridge, stunning new quartz countertops (2023), custom cabinetry, and granite accents. It flows effortlessly into the open-concept great room, where beautiful hardwood floors, high ceilings, and a cozy gas fireplace create an inviting atmosphere. A formal dining area adds a touch of elegance, perfect for hosting gatherings. Designed for flexibility, the home includes a downstairs office with an attached closet, easily convertible into an extra bedroom. Upstairs, you’ll find three inviting bedrooms, including a spacious primary suite filled with natural light. The primary suite serves as a private retreat with a soaking tub, walk-in closet, and a beautifully tiled shower. Outside, the fully fenced, low-maintenance yard features a security gate for added privacy and a covered patio, ideal for relaxing or entertaining. Additional highlights include RV parking and an oversized, extra-deep three-car garage, offering ample storage and workspace. A bonus room provides even more versatility—perfect as an office, hobby space, game/media room or a fourth bedroom. Don’t miss this incredible opportunity to own a move-in-ready home in one of Eugene’s most desirable neighborhoods!
Listing Provided Courtesy of Derrick Roser, eXp Realty LLC
General Information
-
24301460
-
SingleFamilyResidence
-
61 DOM
-
3
-
7405.2 SqFt
-
2.5
-
2756
-
2007
-
-
Lane
-
1782570
-
Willagillespie 5/10
-
Monroe 4/10
-
Sheldon 7/10
-
Residential
-
SingleFamilyResidence
-
Partition Plat: 2006-P2051 PCL 2 TL 00104, RecordNo: 2006-0744
Listing Provided Courtesy of Derrick Roser, eXp Realty LLC
Krishna Realty data last checked: Aug 28, 2025 04:55 | Listing last modified Jul 01, 2025 19:01,
Source:

Download our Mobile app
Residence Information
-
1499
-
1257
-
0
-
2756
-
RLID
-
2756
-
1/Gas
-
3
-
2
-
1
-
2.5
-
Composition
-
3, Attached, ExtraDeep, Oversized
-
Stories2,Traditional
-
Driveway,RVAccessPar
-
2
-
2007
-
No
-
-
BoardBattenSiding
-
CrawlSpace
-
RVParking
-
-
CrawlSpace
-
ConcretePerimeter
-
DoublePaneWindows,Vi
-
Features and Utilities
-
Fireplace, GreatRoom, HardwoodFloors
-
BuiltinRefrigerator, ButlersPantry, CookIsland, Dishwasher, FreeStandingGasRange, GasAppliances, Island, Mi
-
Granite, HardwoodFloors, HighCeilings, Laundry, Quartz, SoakingTub, TileFloor, WalltoWallCarpet
-
CoveredPatio, Fenced, GasHookup, Patio, RVParking, Yard
-
GarageonMain
-
HeatPump
-
Tank
-
ForcedAir
-
PublicSewer
-
Tank
-
Electricity, Gas
Financial
-
7235.49
-
0
-
-
-
-
Cash,Conventional,FHA,VALoan
-
04-17-2025
-
-
No
-
No
Comparable Information
-
06-17-2025
-
61
-
61
-
07-01-2025
-
Cash,Conventional,FHA,VALoan
-
$874,900
-
$819,900
-
$819,900
-
Jul 01, 2025 19:01
Schools
Map
Listing courtesy of eXp Realty LLC.
 The content relating to real estate for sale on this site comes in part from the IDX program of the RMLS of Portland, Oregon.
Real Estate listings held by brokerage firms other than this firm are marked with the RMLS logo, and
detailed information about these properties include the name of the listing's broker.
Listing content is copyright © 2019 RMLS of Portland, Oregon.
All information provided is deemed reliable but is not guaranteed and should be independently verified.
Krishna Realty data last checked: Aug 28, 2025 04:55 | Listing last modified Jul 01, 2025 19:01.
Some properties which appear for sale on this web site may subsequently have sold or may no longer be available.
The content relating to real estate for sale on this site comes in part from the IDX program of the RMLS of Portland, Oregon.
Real Estate listings held by brokerage firms other than this firm are marked with the RMLS logo, and
detailed information about these properties include the name of the listing's broker.
Listing content is copyright © 2019 RMLS of Portland, Oregon.
All information provided is deemed reliable but is not guaranteed and should be independently verified.
Krishna Realty data last checked: Aug 28, 2025 04:55 | Listing last modified Jul 01, 2025 19:01.
Some properties which appear for sale on this web site may subsequently have sold or may no longer be available.
Love this home?

Krishna Regupathy
Principal Broker
(503) 893-8874Welcome to this beautifully maintained and thoughtfully remodeled home, where comfort, style, and convenience come together seamlessly. This home has been described by friends and family as a peaceful oasis, nestled in a quiet pocket neighborhood just moments from Oakway Center, Eugene Country Club, Autzen Stadium, and scenic bike paths. It offers an unbeatable location with easy access to every essential service. Recent updates include a brand-new furnace and heat pump (2024), fresh exterior paint (2024), and new interior paint (2025), ensuring a fresh and modern feel throughout. The chef’s kitchen is a standout feature, boasting a massive built in fridge, stunning new quartz countertops (2023), custom cabinetry, and granite accents. It flows effortlessly into the open-concept great room, where beautiful hardwood floors, high ceilings, and a cozy gas fireplace create an inviting atmosphere. A formal dining area adds a touch of elegance, perfect for hosting gatherings. Designed for flexibility, the home includes a downstairs office with an attached closet, easily convertible into an extra bedroom. Upstairs, you’ll find three inviting bedrooms, including a spacious primary suite filled with natural light. The primary suite serves as a private retreat with a soaking tub, walk-in closet, and a beautifully tiled shower. Outside, the fully fenced, low-maintenance yard features a security gate for added privacy and a covered patio, ideal for relaxing or entertaining. Additional highlights include RV parking and an oversized, extra-deep three-car garage, offering ample storage and workspace. A bonus room provides even more versatility—perfect as an office, hobby space, game/media room or a fourth bedroom. Don’t miss this incredible opportunity to own a move-in-ready home in one of Eugene’s most desirable neighborhoods!
