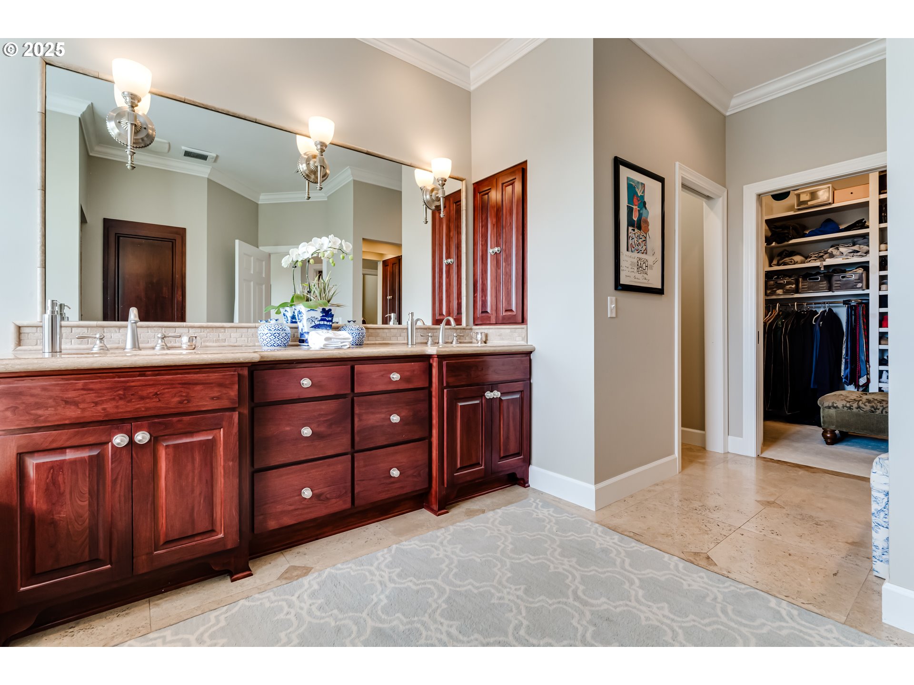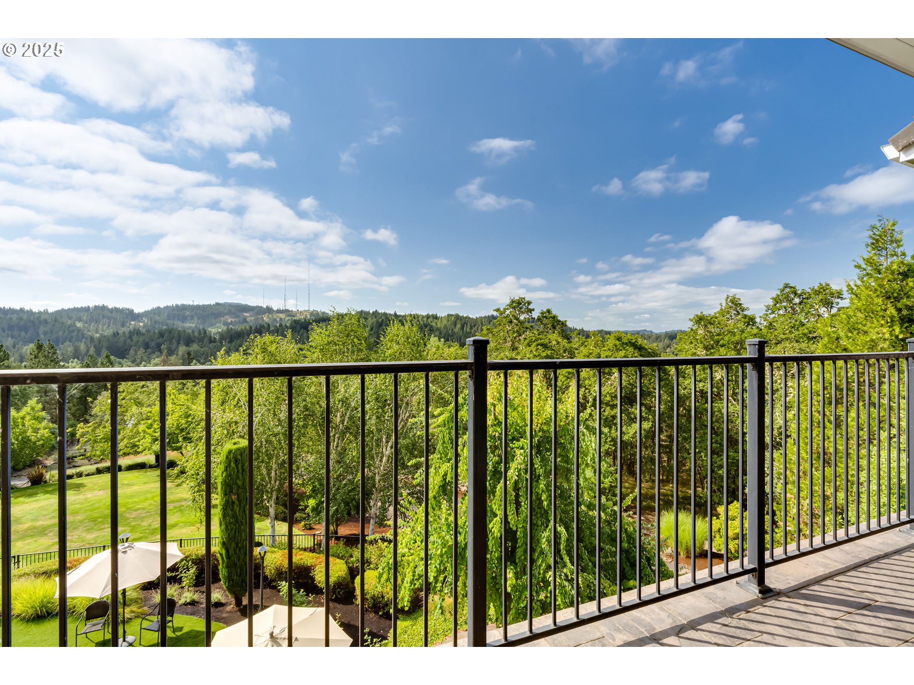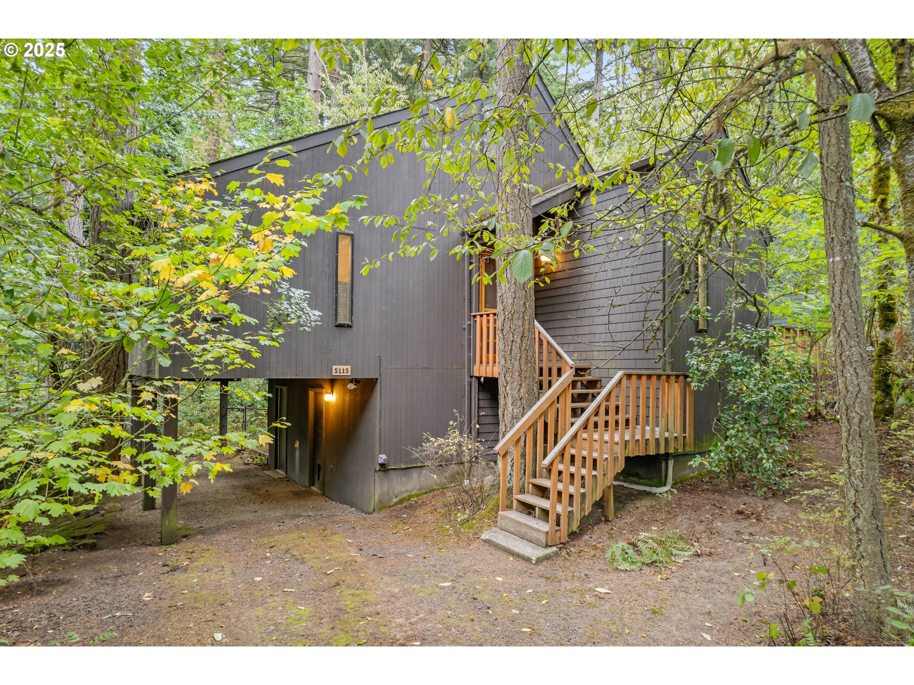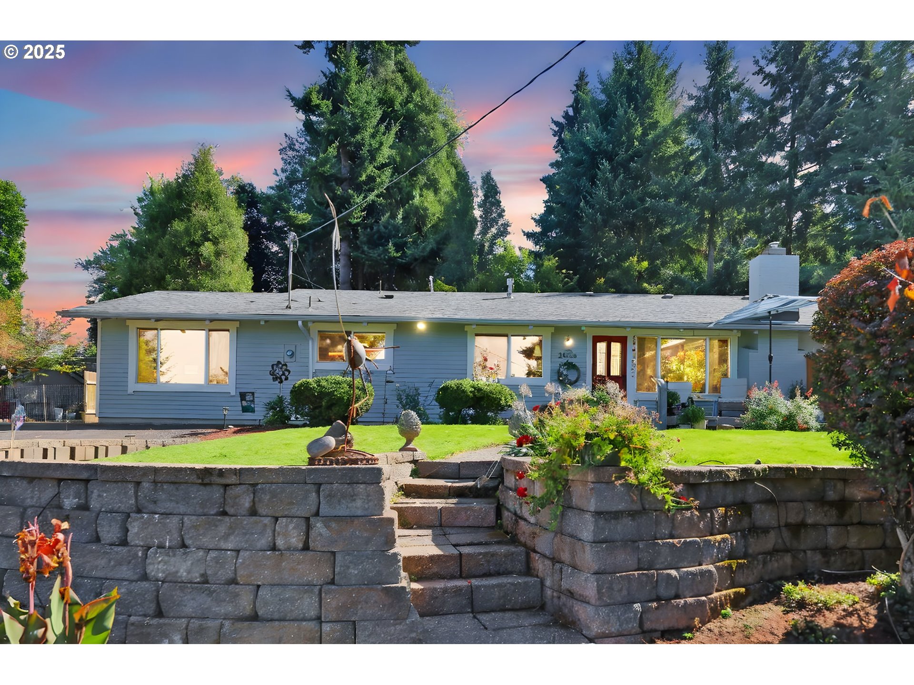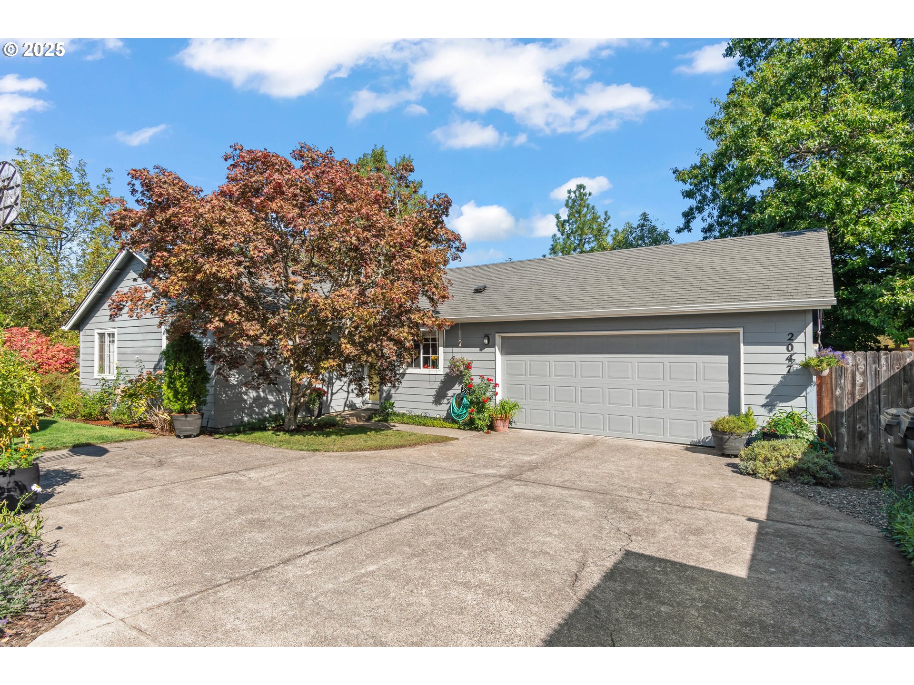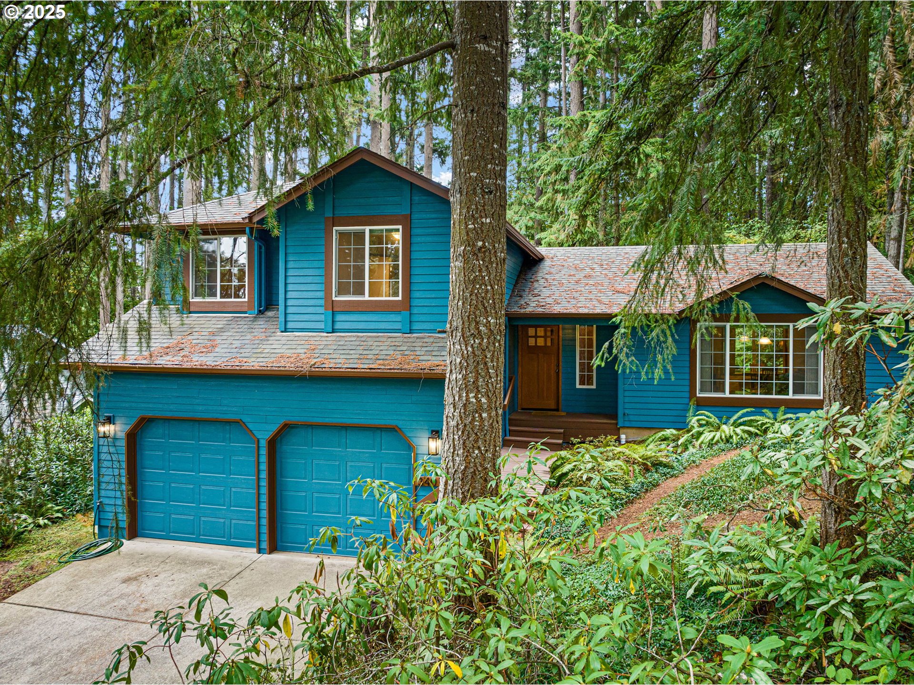2030 W 34TH AVE
Eugene, 97405
-
5 Bed
-
6 Bath
-
7798 SqFt
-
52 DOM
-
Built: 2004
- Status: Active
$2,995,000
Price cut: $255K (07-07-2025)
$2995000
Price cut: $255K (07-07-2025)
-
5 Bed
-
6 Bath
-
7798 SqFt
-
52 DOM
-
Built: 2004
- Status: Active
Love this home?

Krishna Regupathy
Principal Broker
(503) 893-8874Greg Roberts/ Koala Construction custom built home. Experience elegance and seclusion in this stunning gated estate, featuring breathtaking southern views and just one neighboring home within the private grounds. Located only 12 minutes from the downtown Eugene, 8 minutes to O'hara Catholic School and 15 minutes to Oakway Center. This traditional-style residence offers over-the-top amenities including a chef’s kitchen with Sub-Zero fridge, Wolf six-burner range, dual ovens, granite countertops and island, walk-in and butler’s pantries, and two dishwashers. Entertain in style with formal living and dining rooms, wet bar with ice maker, surround sound throughout, and four fireplaces. The main floor showcases Brazilian cherry hardwood, high ceilings, crown molding, and specialty lighting. Retreat to a luxurious master suite with private patio, steam shower, large walk-in closet, and fireplace. The full basement has heated floors, family room, full bath, laundry room, exercise room and wine cellar. Enjoy a heated outdoor patio, fenced 20x40 pool with fountains, hidden cover, hot tub, and turf putting green and gas-plumbed outdoor fire pit and tiki torches. Additional features: gazebo, three-car garage with storage, two laundry rooms, RV/boat parking, wired for generator, central vac, dual furnaces, and a tile roof.
Listing Provided Courtesy of Jack Pennington, Evans, Elder, Brown & Seubert
General Information
-
720623404
-
SingleFamilyResidence
-
52 DOM
-
5
-
5.01 acres
-
6
-
7798
-
2004
-
RR5
-
Lane
-
1709631
-
Adams 5/10
-
Arts & Tech
-
Churchill
-
Residential
-
SingleFamilyResidence
-
To be determined through escrow
Listing Provided Courtesy of Jack Pennington, Evans, Elder, Brown & Seubert
Krishna Realty data last checked: Oct 02, 2025 15:10 | Listing last modified Jul 07, 2025 08:51,
Source:

Download our Mobile app
Residence Information
-
3120
-
2924
-
1754
-
7798
-
RLID
-
6044
-
4/Gas
-
5
-
4
-
2
-
6
-
Tile
-
3, Attached, ExtraDeep, Oversized
-
Traditional
-
Driveway,ParkingPad
-
3
-
2004
-
No
-
-
WoodSiding
-
Finished,FullBasement
-
RVBoatStorage
-
-
Finished,FullBasemen
-
ConcretePerimeter,Sl
-
DoublePaneWindows
-
Features and Utilities
-
Balcony, BuiltinFeatures, Fireplace
-
BuiltinOven, BuiltinRange, BuiltinRefrigerator, ButlersPantry, Cooktop, Dishwasher, DoubleOven, GasApplianc
-
CentralVacuum, Granite, HeatedTileFloor, HighCeilings, HighSpeedInternet, Laundry, Marble, SoundSystem, Wain
-
BuiltinHotTub, CoveredDeck, CoveredPatio, Deck, Fenced, FirePit, GasHookup, Gazebo, InGroundPool, Patio, Porch
-
GarageonMain, NaturalLighting, Parking, UtilityRoomOnMain, WalkinShower
-
CentralAir
-
Gas, Tank
-
FloorFurnace, ForcedAir, Zoned
-
SepticTank
-
Gas, Tank
-
Electricity, Gas
Financial
-
17141.66
-
0
-
-
-
-
CallListingAgent,Cash,Conventional,LeaseBack
-
05-16-2025
-
-
No
-
No
Comparable Information
-
-
52
-
139
-
-
CallListingAgent,Cash,Conventional,LeaseBack
-
$3,250,000
-
$2,995,000
-
-
Jul 07, 2025 08:51
Schools
Map
Listing courtesy of Evans, Elder, Brown & Seubert.
 The content relating to real estate for sale on this site comes in part from the IDX program of the RMLS of Portland, Oregon.
Real Estate listings held by brokerage firms other than this firm are marked with the RMLS logo, and
detailed information about these properties include the name of the listing's broker.
Listing content is copyright © 2019 RMLS of Portland, Oregon.
All information provided is deemed reliable but is not guaranteed and should be independently verified.
Krishna Realty data last checked: Oct 02, 2025 15:10 | Listing last modified Jul 07, 2025 08:51.
Some properties which appear for sale on this web site may subsequently have sold or may no longer be available.
The content relating to real estate for sale on this site comes in part from the IDX program of the RMLS of Portland, Oregon.
Real Estate listings held by brokerage firms other than this firm are marked with the RMLS logo, and
detailed information about these properties include the name of the listing's broker.
Listing content is copyright © 2019 RMLS of Portland, Oregon.
All information provided is deemed reliable but is not guaranteed and should be independently verified.
Krishna Realty data last checked: Oct 02, 2025 15:10 | Listing last modified Jul 07, 2025 08:51.
Some properties which appear for sale on this web site may subsequently have sold or may no longer be available.
Love this home?

Krishna Regupathy
Principal Broker
(503) 893-8874Greg Roberts/ Koala Construction custom built home. Experience elegance and seclusion in this stunning gated estate, featuring breathtaking southern views and just one neighboring home within the private grounds. Located only 12 minutes from the downtown Eugene, 8 minutes to O'hara Catholic School and 15 minutes to Oakway Center. This traditional-style residence offers over-the-top amenities including a chef’s kitchen with Sub-Zero fridge, Wolf six-burner range, dual ovens, granite countertops and island, walk-in and butler’s pantries, and two dishwashers. Entertain in style with formal living and dining rooms, wet bar with ice maker, surround sound throughout, and four fireplaces. The main floor showcases Brazilian cherry hardwood, high ceilings, crown molding, and specialty lighting. Retreat to a luxurious master suite with private patio, steam shower, large walk-in closet, and fireplace. The full basement has heated floors, family room, full bath, laundry room, exercise room and wine cellar. Enjoy a heated outdoor patio, fenced 20x40 pool with fountains, hidden cover, hot tub, and turf putting green and gas-plumbed outdoor fire pit and tiki torches. Additional features: gazebo, three-car garage with storage, two laundry rooms, RV/boat parking, wired for generator, central vac, dual furnaces, and a tile roof.























